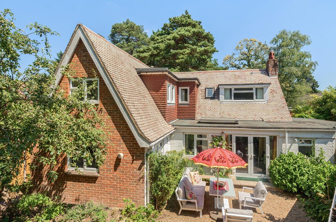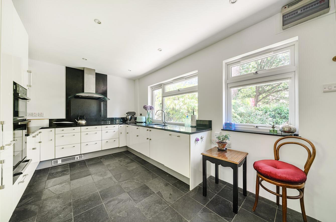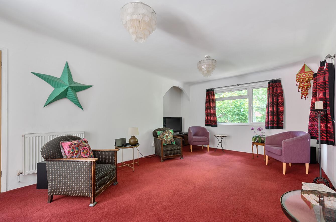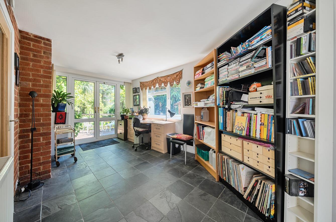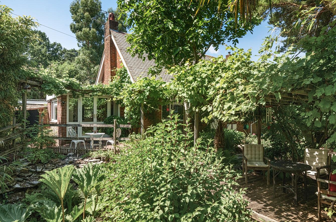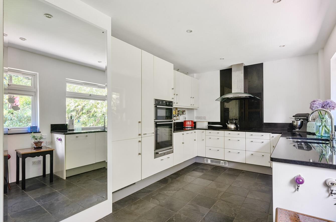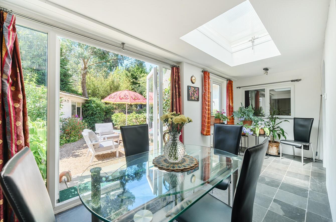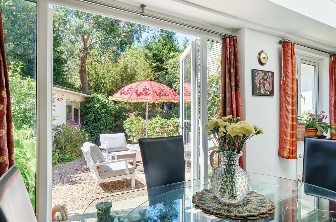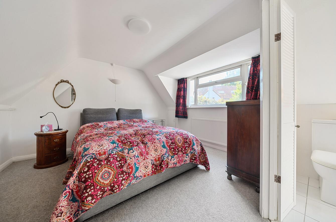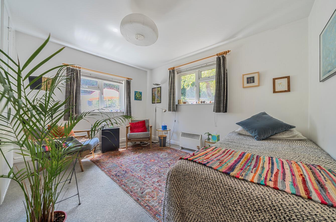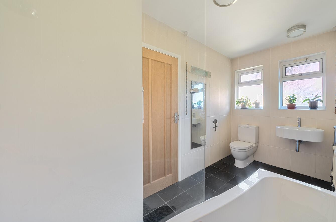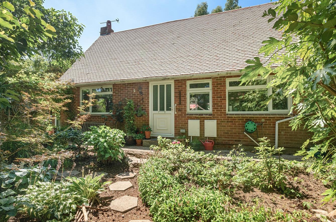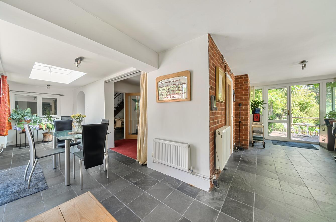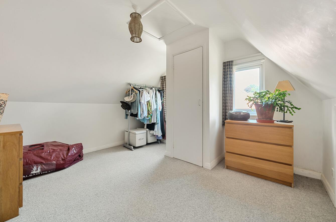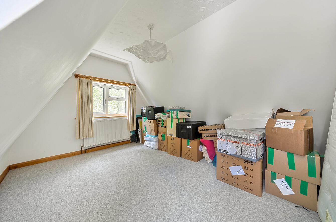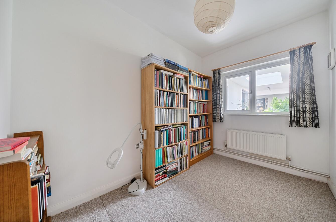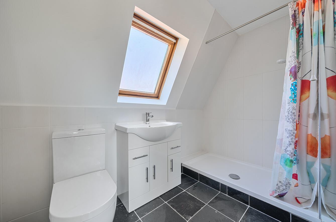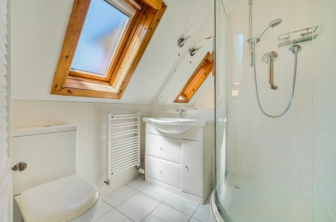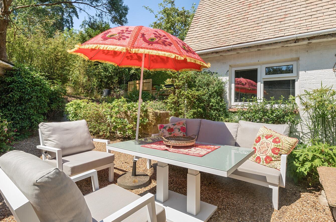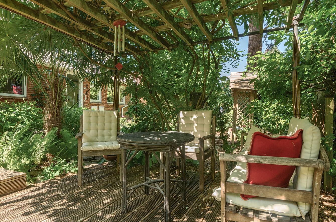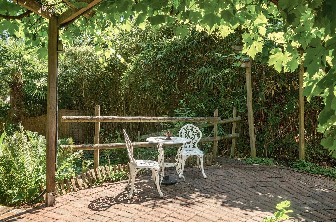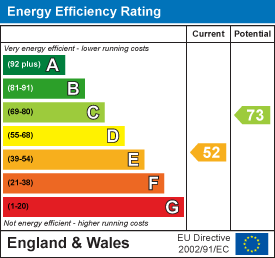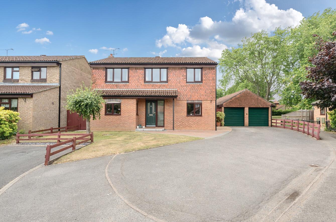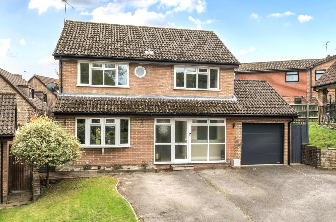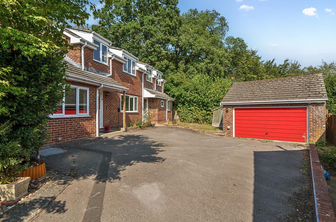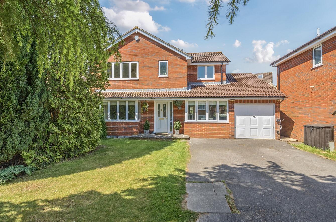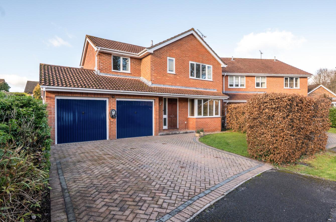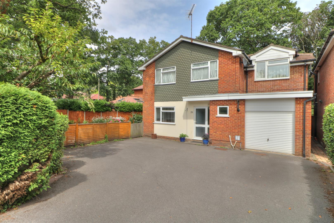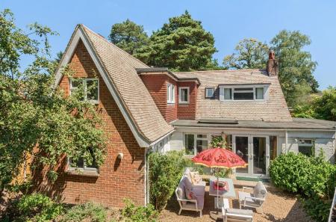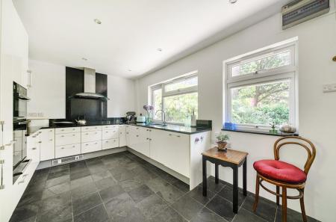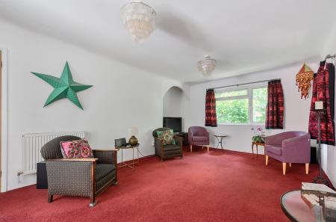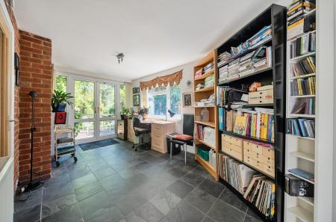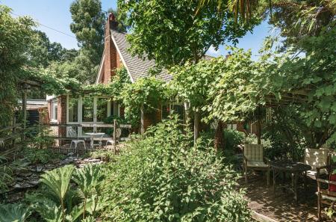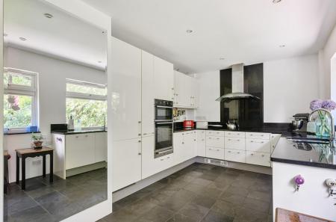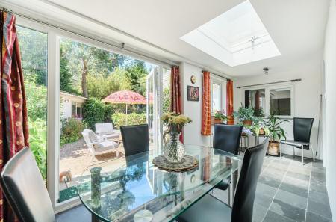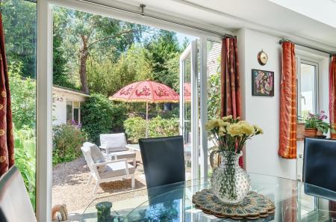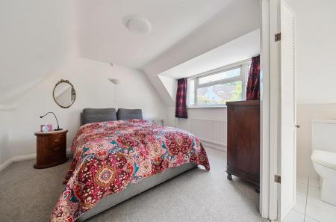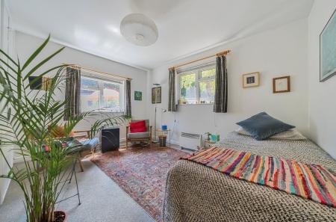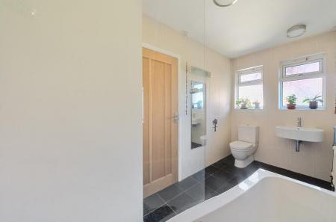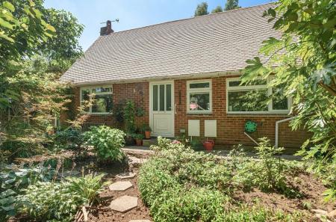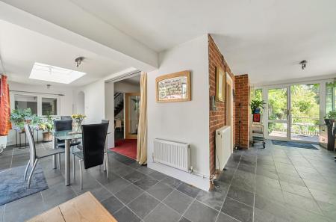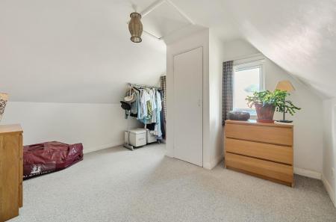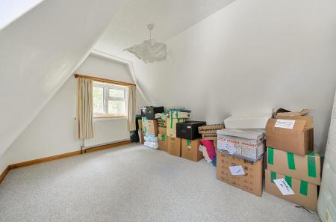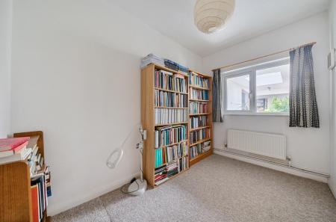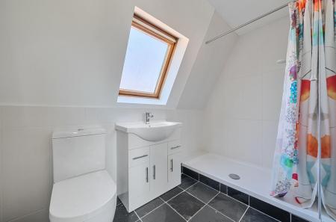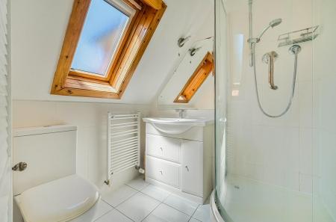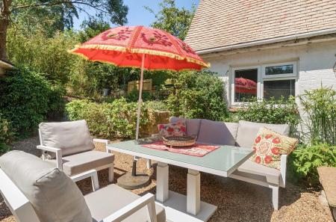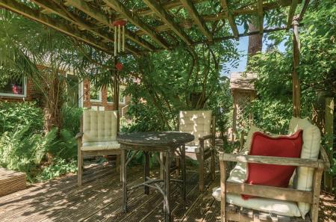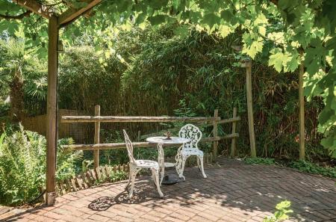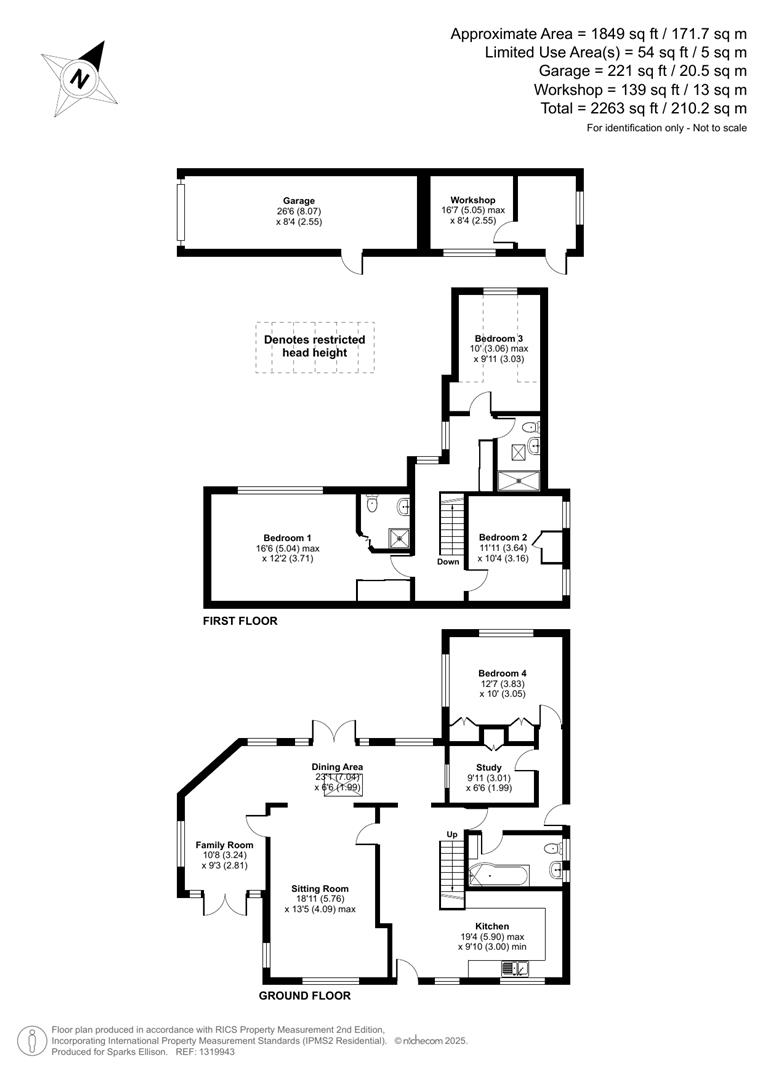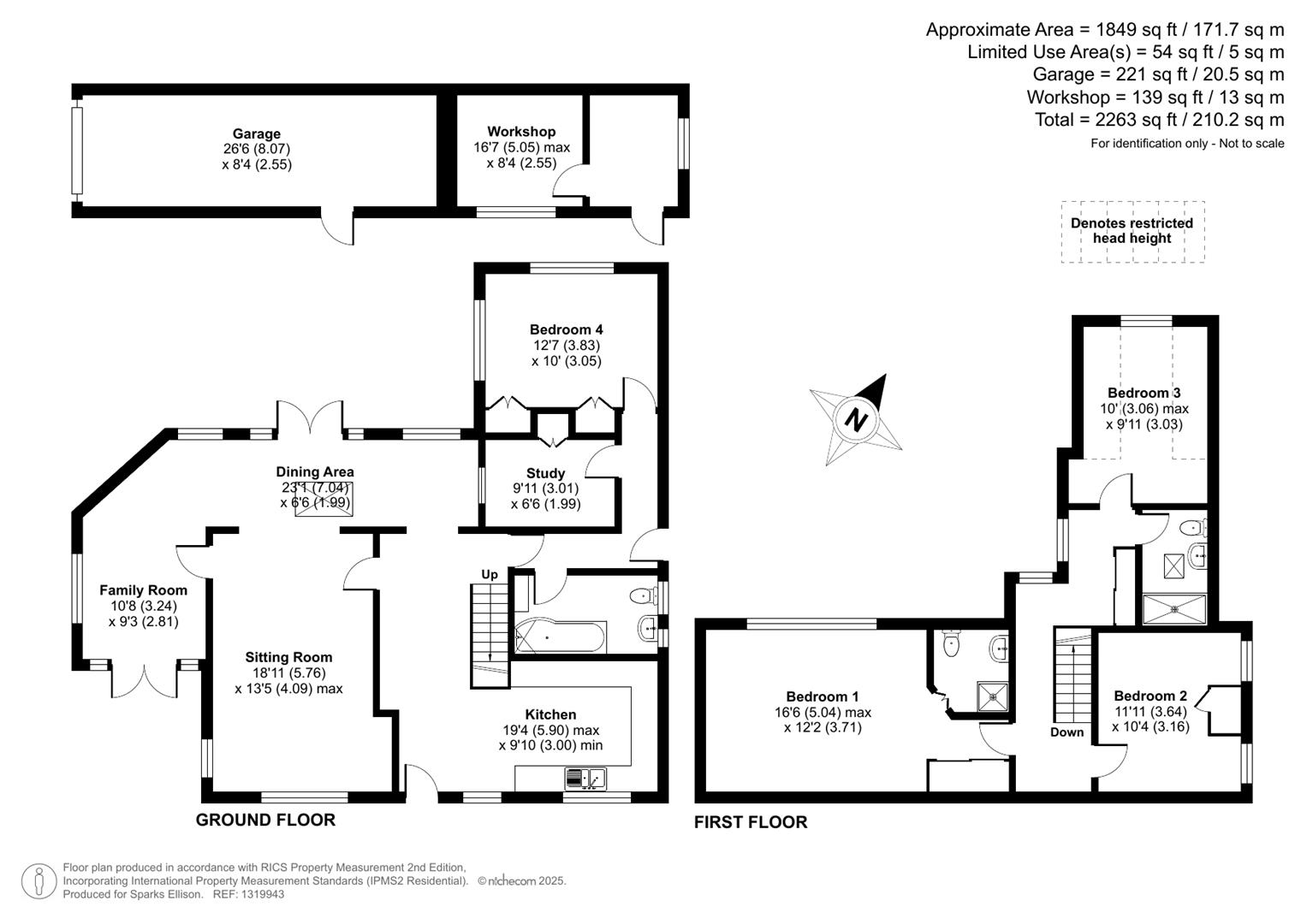4 Bedroom Detached House for sale in Chandler's Ford
Located in the desirable area of Pine Road, Hiltingbury, this impressive detached house offers a perfect blend of space, comfort and versatility. Set on a generous corner plot, the property boasts three reception rooms, providing ample room for both relaxation and entertaining. With four well-proportioned bedrooms, including three located on the first floor, this home is ideal for families seeking a spacious living environment. The property features three bathrooms, ensuring convenience for all residents and guests. The substantial ground floor accommodation presents a unique opportunity, as part of this space could easily be adapted for use as an annexe, catering to multi-generational living or providing a private area for guests. Situated in a central Hiltingbury location, this home is within walking distance to local shops, schools, and the picturesque Hiltingbury Lakes, making it an excellent choice for those who appreciate community living and outdoor activities. This is a wonderful family home that offers both comfort and versatility in a sought-after neighbourhood.
Accommodation -
Ground Floor -
Reception Area: - Tiled floor, stairs to first floor.
Kitchen: - 19'4" x 9'10" (5.90m x 3.00m) Comprehensive range of cream gloss units and granite worktops, Neff electric double oven, induction hob, integrated dishwasher and washing machine, fridge/freezer.
Sitting Room: - 18'11" x 13'5" (5.76m x 4.09m) Gas coal effect fire.
Dining Area: - 23'1" x 6'6" (7.04m x 1.99m) Tiled floor, double doors to rear garden, open plan to:
Family Room: - 10'8" x 9'3" (3.24m x 2.81m) Tiled floor, door to outside.
Inner Hallway: - Door to outside.
Study: - 9'11" x 6'6" (3.01m x 1.99m) Shelved cupboard.
Bedroom 4: - 12'7" x 10' (3.83m x 3.05m) Shelved cupboard.
Bathroom: - Modern suite comprising bath with mixer tap, separate shower unit over and glazed screen, wash basin, WC, tiled walls and floor.
Please note that the study, bedroom four and bathroom could be utilised as an annexe with a separate entrance in the hallway to outside.
First Floor -
Landing: - Fitted wardrobes.
Bedroom 1: - 16'6" x 12'2" (5.04m x 3.71m) Fitted wardrobes, eaves access.
En-Suite Shower Room: - Suite comprising shower cubicle with glazed screen, wash basin with cupboard under, WC, tiled walls and floor.
Bedroom 2: - 11'11" x 10'4" (3.64m x 3.16m)
Bedroom 3: - 10' x 9'11" (3.06m x 3.03m) Airing cupboard, eaves access.
Shower Room: - Suite comprising shower cubicle with glazed screen, wash basin with cupboard under, WC, tiled walls and floor.
Outside - The property occupies a generous corner plot.
Front: - The mature and established front garden is planted with a variety of shrubs and trees incorporating a vine, fern and palm trees. Entertaining areas include a brick paved patio and sun deck with pergola, enclosed by mature hedging with pathway to front door and side access to rear garden, adjacent driveway from Pine Crescent which is brick paved and leads to a carport and garage.
Rear Garden: - Adjoining the rear of the property is a gravelled area leading onto a planted garden enclosed by hedging.
Garage: - Light and power.
Workshop: - Split into two rooms with light and power.
Other Information -
Tenure: - Freehold
Approximate Age: - 1964
Approximate Area: - 2263sqft/210.2sqm (Including garage, workshop and limited use areas)
Sellers Position: - Looking for forward purchase
Heating: - Gas central heating, underfloor heating in bathrooms
Windows: - UPVC double glazed windows
Infant/Junior School: - Hiltingbury Infant/Junior School
Secondary School: - Thornden Secondary School
Council Tax: - Band E
Local Council: - Eastleigh Borough Council - 02380 688000
Agents Note: - If you have an offer accepted on a property we will need to, by law, conduct Anti Money Laundering Checks. There is a charge of £60 including vat for these checks regardless of the number of buyers involved.
Property Ref: 6224678_34007281
Similar Properties
Cranford Gardens, Chandler's Ford
4 Bedroom Detached House | £600,000
Situated in a popular cul-de-sac, this impressive detached house offers a perfect blend of comfort and style. Built in 1...
Stourvale Gardens, Chandler's Ford
4 Bedroom Detached House | £600,000
Located in Stourvale Gardens on the south side of Chandler's Ford, this stunning detached house offers a perfect blend o...
5 Bedroom Detached House | £595,000
Nestled in the corner of a quiet cul-de-sac location, this well presented five bedroom family home has an adjoining self...
Thetford Gardens, Valley Park, Chandler's Ford
4 Bedroom Detached House | £625,000
An impressive four bedroom detached family home situated in the sought after location of Valley Park. This home provides...
4 Bedroom Detached House | £625,000
Located in the quiet cul-de-sac of Leven Close, Chandler's Ford, this splendid detached house presents an ideal family h...
Brownhill Road, Chandler's Ford
5 Bedroom Detached House | £625,000
A substantial five bedroom detached family home conveniently situated within walking distance of the centre of Chandlers...

Sparks Ellison (Chandler's Ford)
Chandler's Ford, Hampshire, SO53 2GJ
How much is your home worth?
Use our short form to request a valuation of your property.
Request a Valuation
