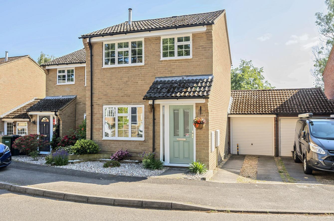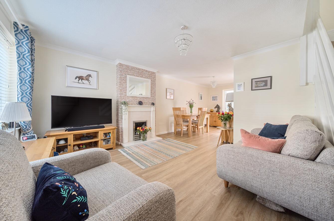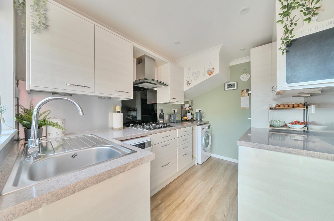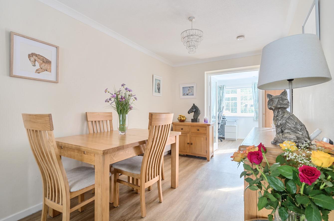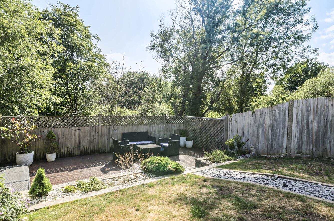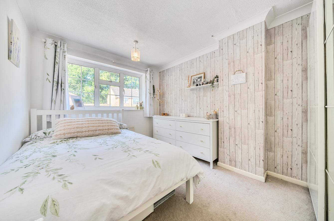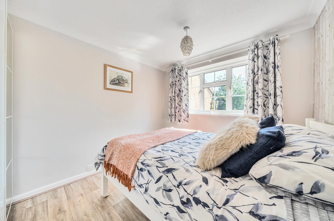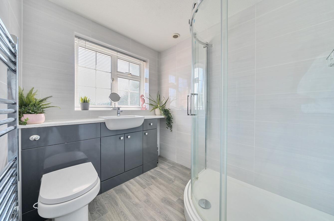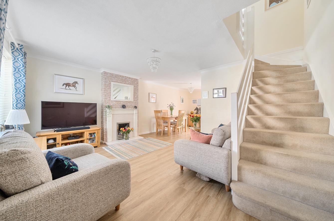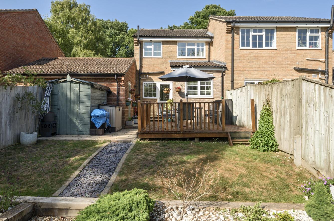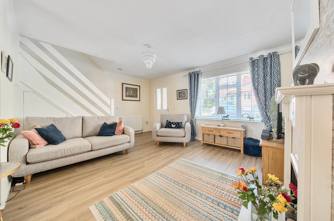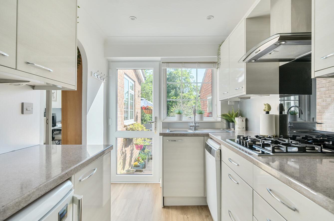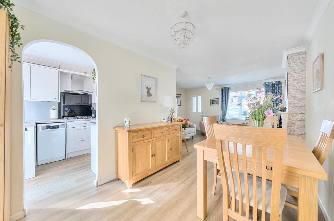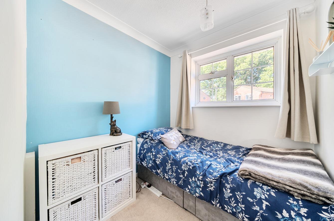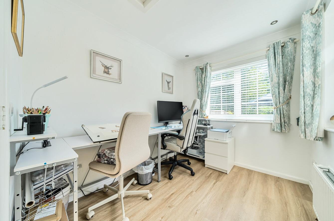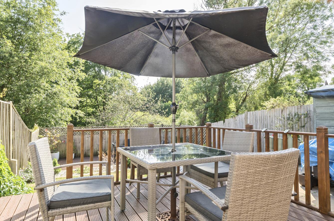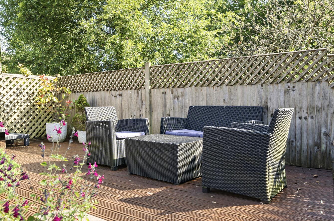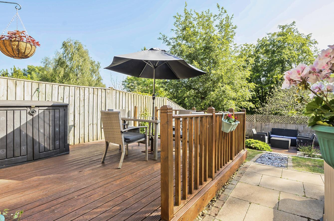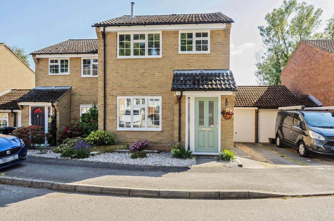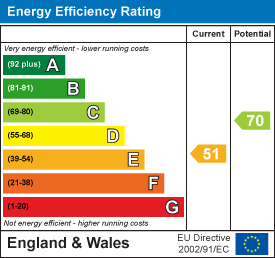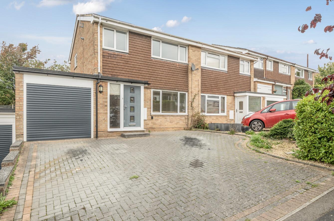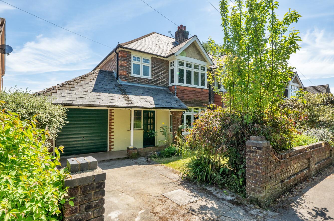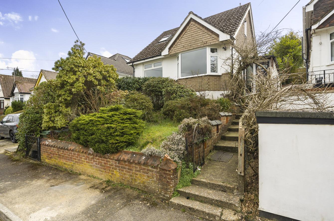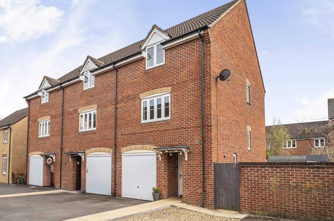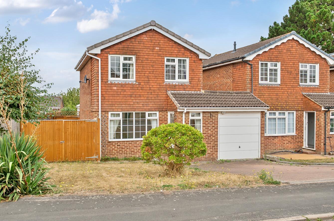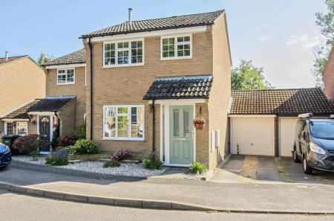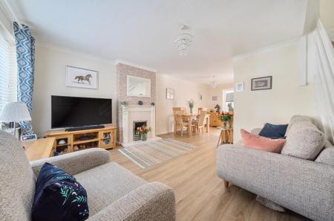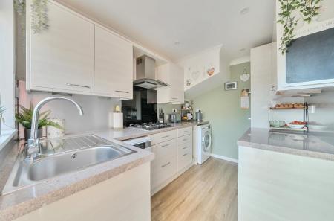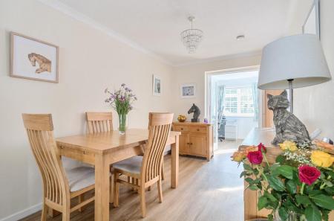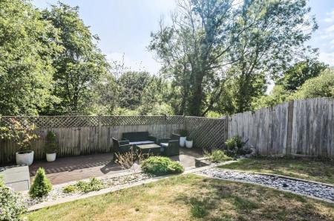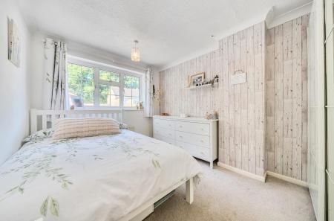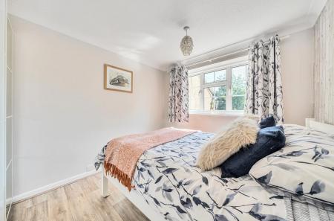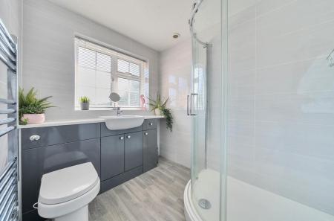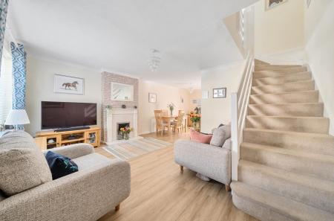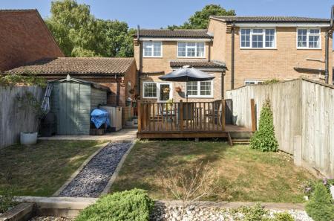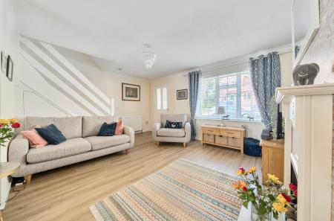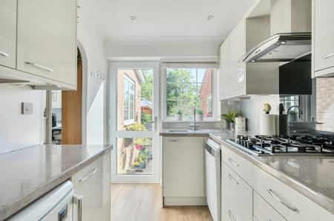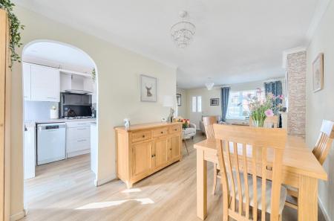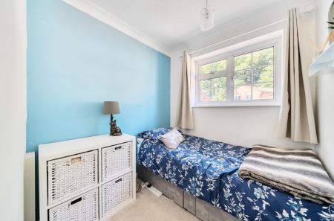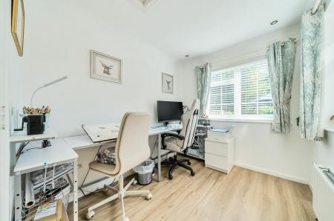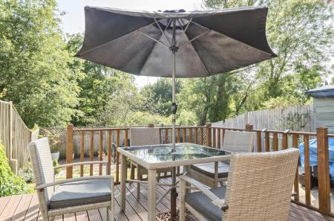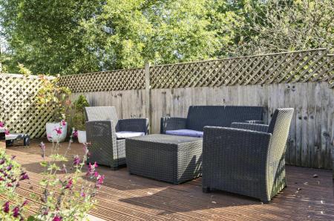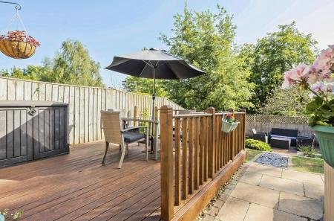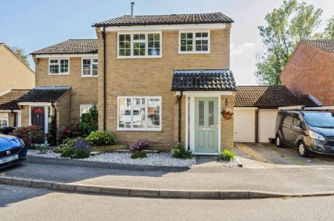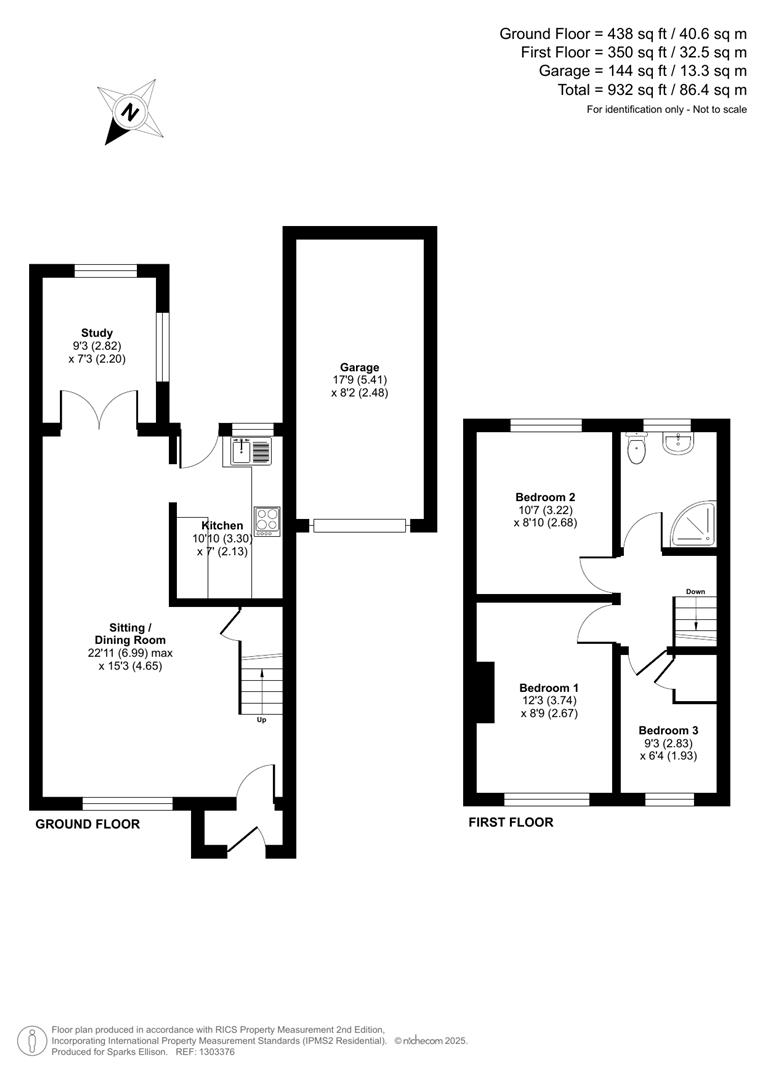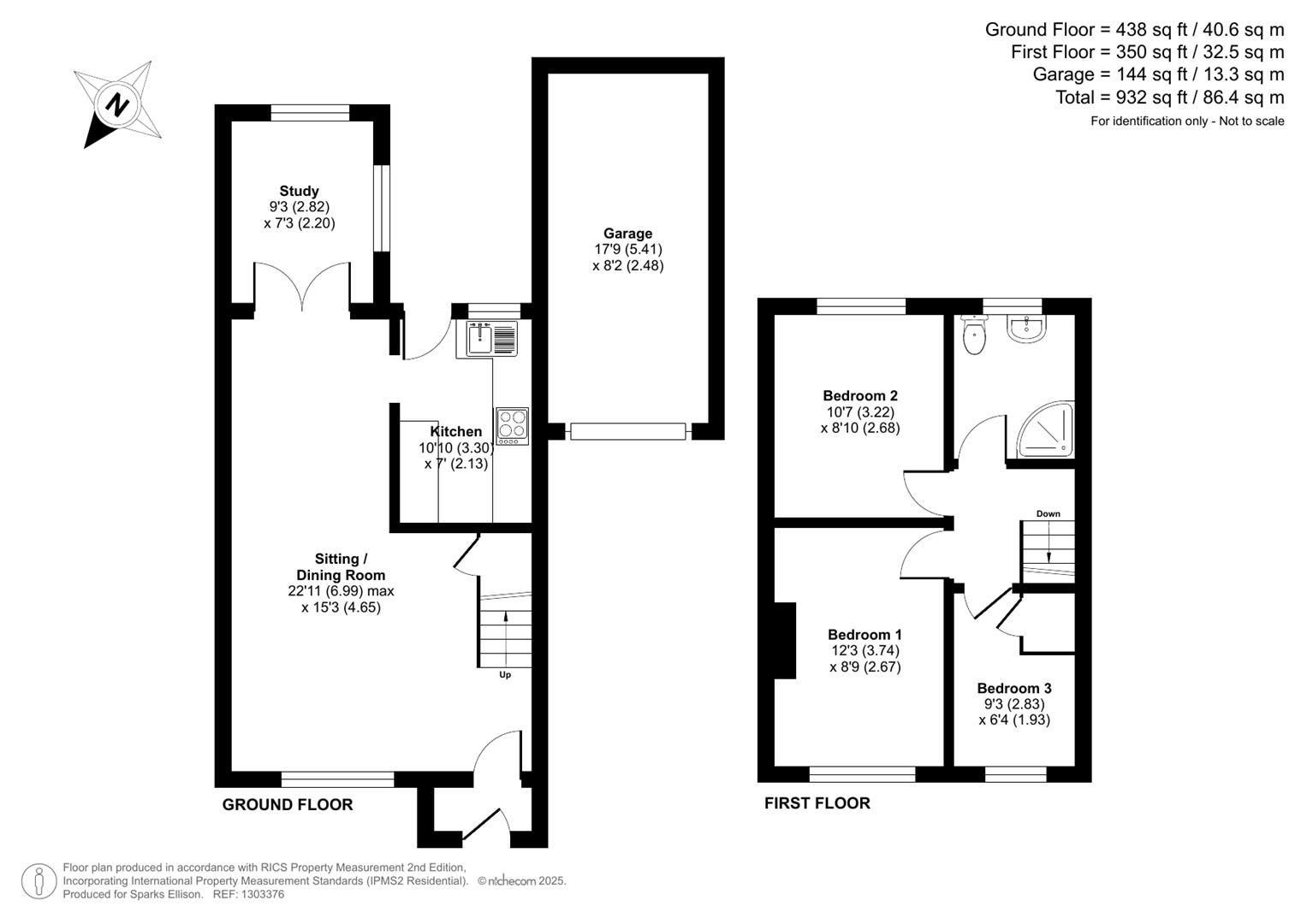3 Bedroom House for sale in Chandler's Ford
A stunning three bedroom semi-detached home presented to a very high standard throughout situated in a cul-de-sac in the popular South Millers Dale area. The property has been extended to the rear to provide a study, ideal for home working which together with the spacious sitting/dining room and modern kitchen complete the ground. On the first floor are three bedrooms and modern re-fitted shower room. The property has been attractively landscaped to the front and a driveway to the side leads to a garage. The rear garden affords a pleasant south westerly aspect with decked areas ideal for outside entertaining looking towards a wooded area. South Millers Dale is conveniently placed within walking distance to a range of shops on Hursley Road, together with Chandler's Ford railway station, with the centre of Chandler's Ford being a short distance away.
Accommodation -
Ground Floor -
Reception Hall: -
Sitting Room: - 22'11" x 15'3" (6.99m x 4.65m) Stairs to first floor with cupboard under, fireplace with inset gas fire, space for sofas and space for table and chairs, double doors to study.
Study: - 9'3" x 7'3" (2.82m x 2.20m) Dual aspect windows.
Kitchen: - 10'10" x 7' (3.30m x 2.13m) A modern range of units, built-in oven, gas hob with extractor hood over, space and plumbing for dishwasher, space and plumbing for washing machine, space for fridge, door to rear garden.
First Floor -
Landing: - Hatch to loft space.
Bedroom 1: - 12'3" x 8'9" (3.74m x 2.67m)
Bedroom 2: - 10'7" x 8'10" (3.22m x 2.68m)
Bedroom 3: - 9'3" x 6'4" (2.83m x 1.93m)
Bathroom: - Re-fitted modern white suite comprising corner shower cubicle with glazed screen, wash basin with cupboards under, WC.
Outside -
Front: - Neatly landscaped with gravel areas and planting. To the side of the property is a driveway leading to the garage.
Rear Garden: - The rear garden enjoys a delightful south westerly aspect measuring approximately 44' (from back of main wall of house) x 25'. Adjoining the property is a decked area and paved area leading onto a lawned area with pathway to a further deck, enclosed by fencing.
Garage: - 17'9" x 8'2" (5.41m x 2.48m) Door to garden.
Other Information -
Tenure: - Freehold
Approximate Age: - 1981
Approximate Area: - 86.4sqm/932sqft
Sellers Position: - Looking for forward purchase
Heating: - Gas central heating
Windows: - Aluminium (with white polyester powder coating) double glazed windows
Loft Space: - Boarded with ladder and light connected
Infant/Junior School: - Chandler's Ford Infant/Merdon Junior School
Secondary School: - Toynbee Secondary School
Council Tax: - Band C
Local Council: - Eastleigh Borough Council - 02380 688000
Agents Note: - If you have an offer accepted on a property we will need to, by law, conduct Anti Money Laundering Checks. There is a charge of £60 including vat for these checks regardless of the number of buyers involved.
Property Ref: 6224678_33933215
Similar Properties
Bodycoats Road, Chandler's Ford
3 Bedroom Semi-Detached House | £375,000
Located on Bodycoats Road, this delightful semi-detached family home benefits from three well-proportioned bedrooms alon...
3 Bedroom Detached House | £375,000
A delightful 3 bedroom detached family home presented in excellent condition throughout affording a number of wonderful...
Park Road, Chandler's Ford, Eastleigh
3 Bedroom Semi-Detached House | £375,000
An attractive three bedroom semi-detached character home conveniently situated in the centre of Chandlers Ford, within w...
Purkess Close, Chandler's Ford
2 Bedroom Detached House | £385,000
A charming two bedroom chalet style home providing well planned and well proportioned accommodation with master bedroom...
3 Bedroom End of Terrace House | £395,000
A charming end-terrace townhouse located in the sought after Boyatt Wood area. This delightful property boasts three wel...
Fircroft Drive, Chandler's Ford, Eastleigh
3 Bedroom Link Detached House | £395,000
A three-bedroom link-detached family home in Chandler's Ford presents an excellent opportunity for those looking to crea...

Sparks Ellison (Chandler's Ford)
Chandler's Ford, Hampshire, SO53 2GJ
How much is your home worth?
Use our short form to request a valuation of your property.
Request a Valuation
