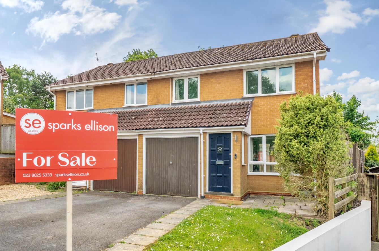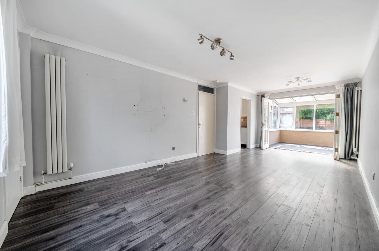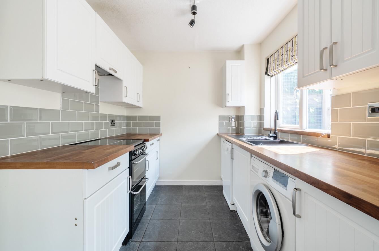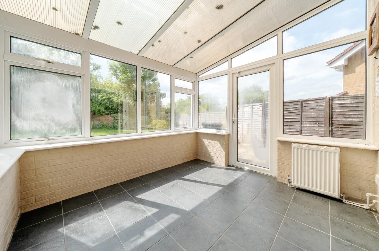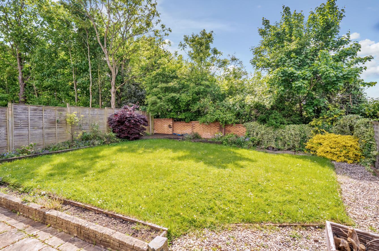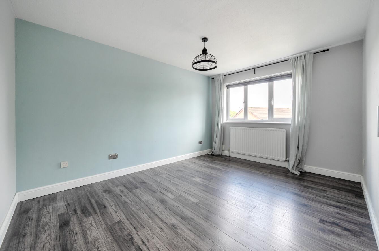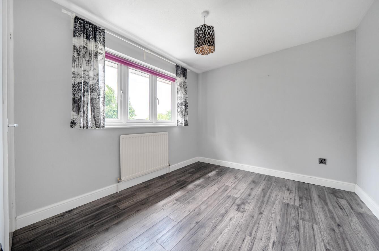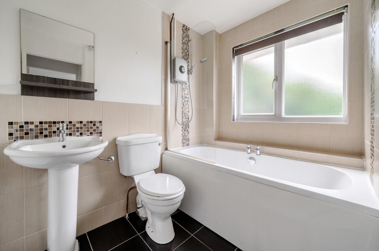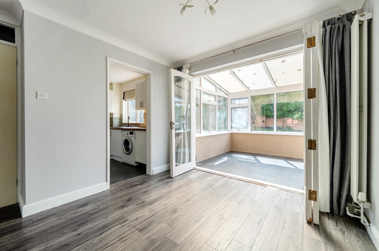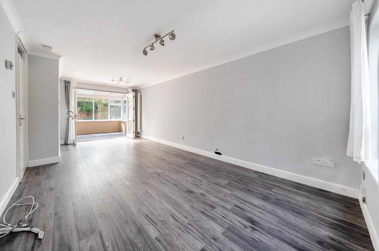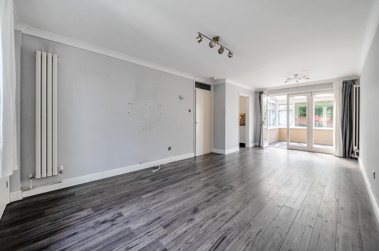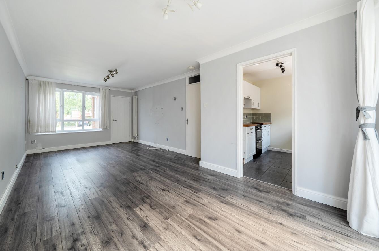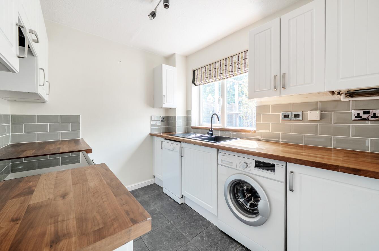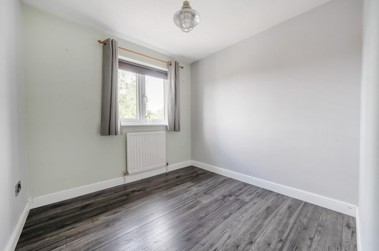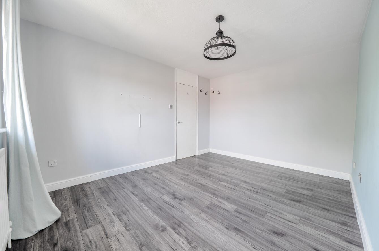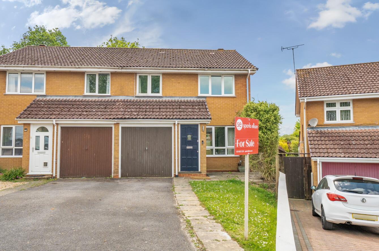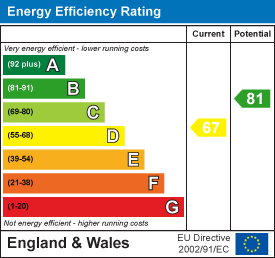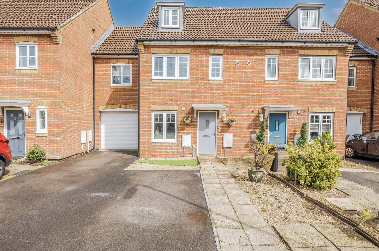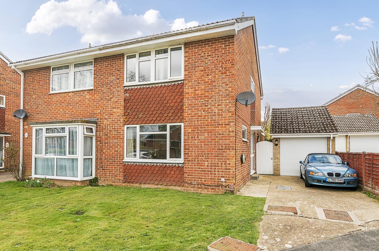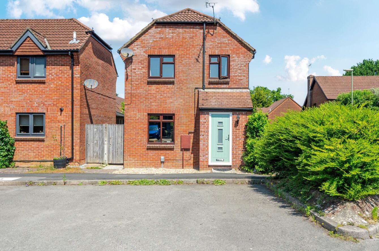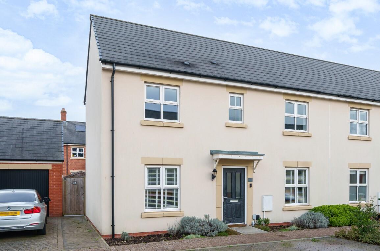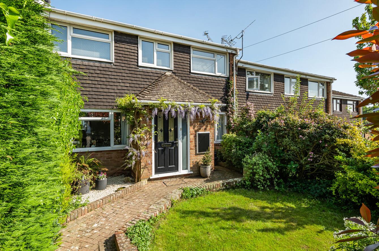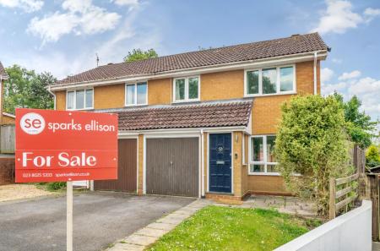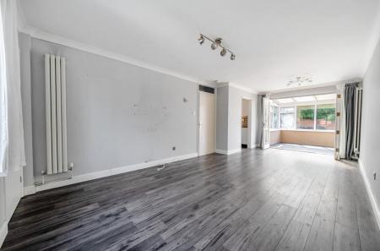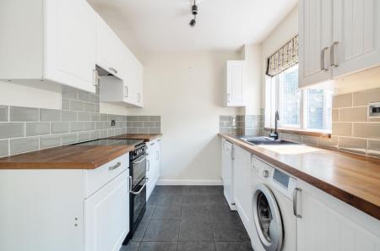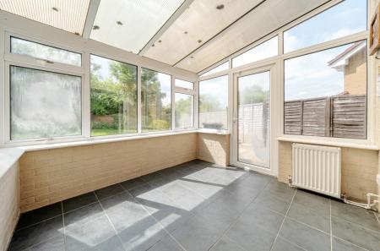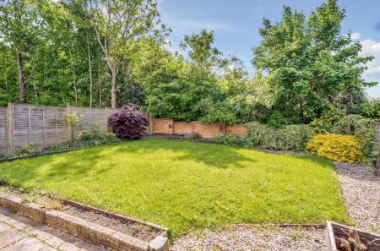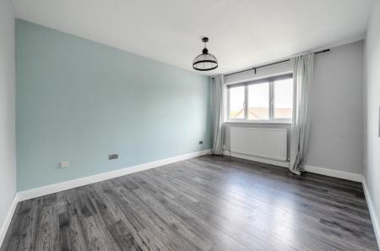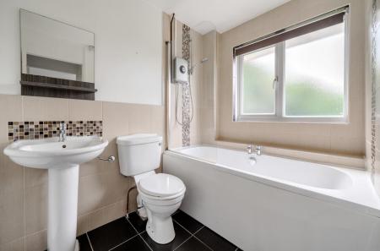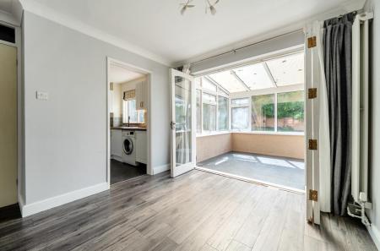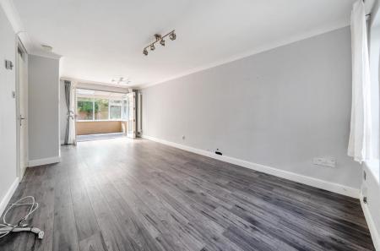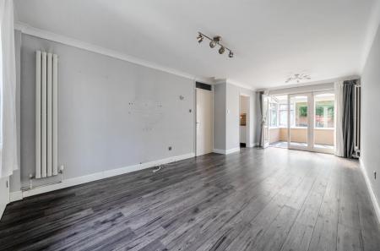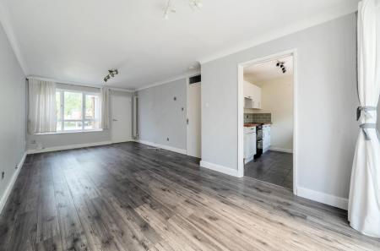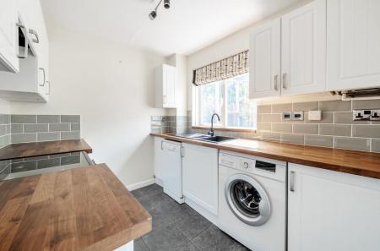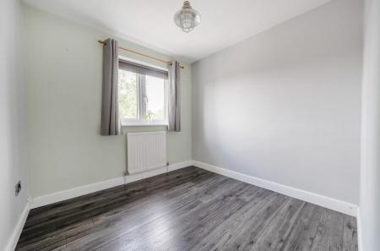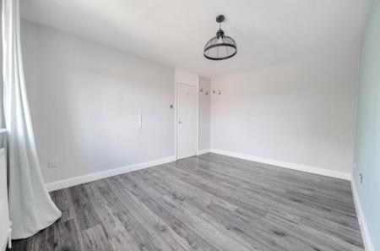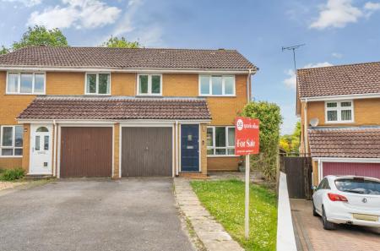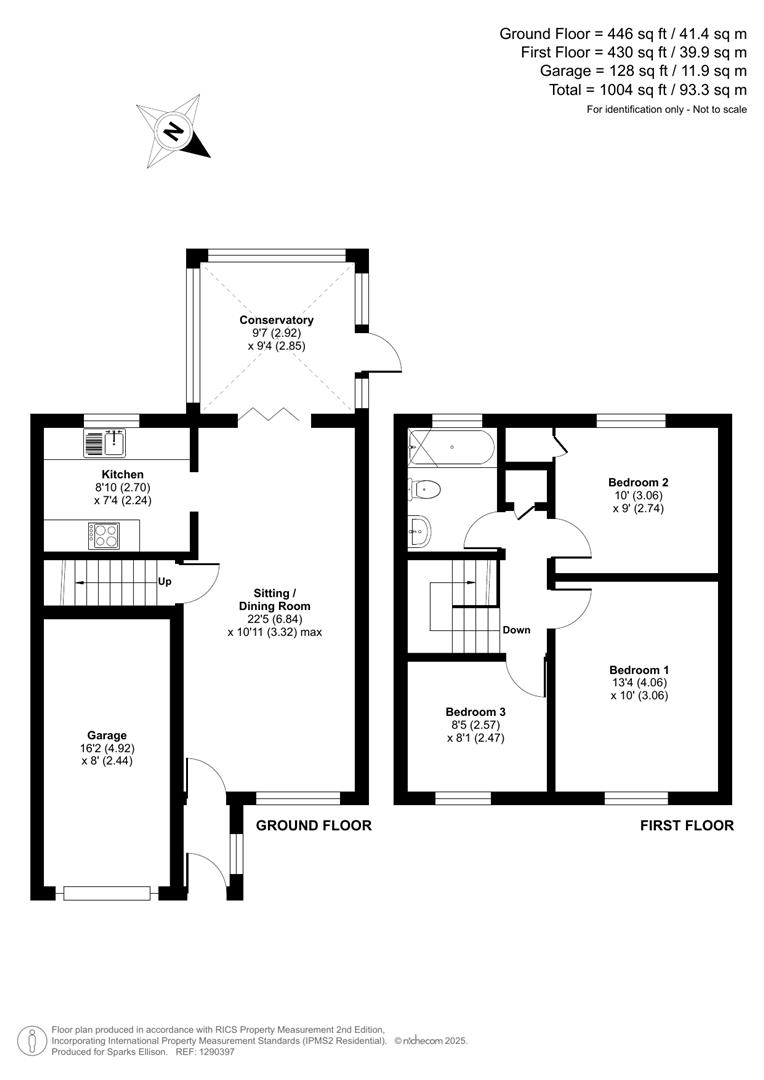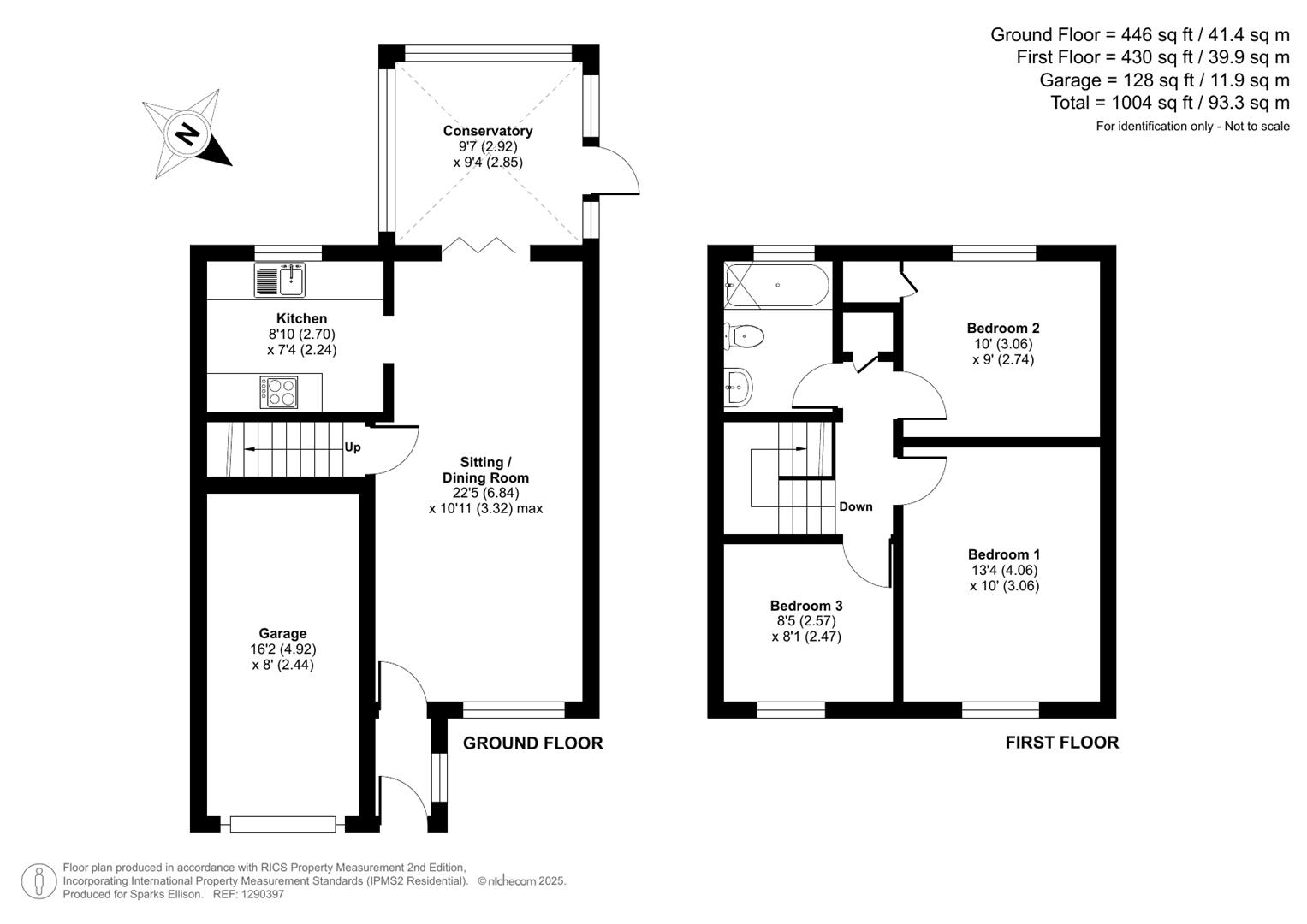- Semi Detached Home
- Cul De Sac Location
- Three Bedrooms
- Sitting /Dining Room
- Conservatory
- Garage
- Westerly facing Rear Garden
- No Forward Chain
3 Bedroom Semi-Detached House for sale in Chandlers Ford
A modern three bedroom semi-detached family home situated in a popular cul-de-sac location towards the southern end of Chandler's Ford. The property comprises of three good size bedrooms and a family bathroom on the first floor with sitting/dining room, re-fitted kitchen and conservatory on the ground floor. There is an attractive westerly facing 44' x 35' rear garden, off road parking and a garage and the property is offered for sale with no forward chain.
Accommodation -
Ground Floor -
Entrance Vestibule: -
Sitting/Dining Room: - 22'5" x 10'11" (6.84m x 3.32m)
Conservatory: - 9'7" x 9'4" (2.92m x 2.85m)
Kitchen: - 8'10" x 7'4" (2.70m x 2.24m) Range of white units, space and point for cooker, space and plumbing for washing machine, space and plumbing for slimline dishwasher, space for fridge freezer, cupboard housing boiler.
First Floor -
Landing: - Access to loft space, built in airing cupboard housing hot water tank.
Bedroom 1: - 13'4" x 10' (4.06m x 3.06m)
Bedroom 2: - 10' x 9' (3.06m x 2.74m) Built in wardrobe.
Bedroom 3: - 8'5" x 8'1" (2.57m x 2.47m)
Bathroom: - Comprising bath with electric shower over, wash hand basin, WC.
Outside -
Front: - Area laid to lawn, side pedestrian access to rear garden, driveway providing off road parking.
Rear Garden: - Measures approximately 44' x 35' with a pleasant westerly aspect, paved patio area, area laid to lawn, area laid to timber deck, flower and shrub borders, garden shed, enclosure for animals.
Garage: - 16'6" x 8' (5.03m x 2.44m) With up and over door, power and light.
Other Information -
Tenure: - Freehold
Approximate Age: - 1980
Approximate Area: - 93.3sqm/1004sqft (Including garage)
Sellers Position: - No forward chain.
Heating: - Gas central heating which is Hive compatible.
Windows: - UPVC double glazed windows
Loft Space: - Partially boarded with ladder & light connected
Infant/Junior School: - St. Francis Primary School
Secondary School: - Toynbee Secondary School
Council Tax: - Band D
Local Council: - Test Valley Borough Council 01264 368000
Agents Note: - If you have an offer accepted on a property we will need to, by law, conduct Anti Money Laundering Checks. There is a charge of £60 including vat for these checks regardless of the number of buyers involved.
Property Ref: 6224678_33920273
Similar Properties
Bodycoats Road, Chandler's Ford
3 Bedroom Detached Bungalow | £350,000
1950's three bedroom detached bungalow conveniently situated within walking distance to the centre of Chandler's Ford, C...
Folland Close, North Baddesley, Southampton
3 Bedroom Semi-Detached House | Guide Price £350,000
Located in a quiet cul-de-sac within the village of North Baddesley, this stunning semi-detached townhouse offers a perf...
3 Bedroom Semi-Detached House | Offers in excess of £350,000
Nestled in Loughwood Close, Boyatt Wood, this wonderful semi-detached house offers three generously sized bedrooms and a...
Burley Close, Valley Park, Chandler's Ford
3 Bedroom Detached House | £360,000
A delightful three bedroom detached family home situated in a quiet cul-de-sac on the edge of Valley Park. The property...
3 Bedroom Semi-Detached House | £365,000
An attractive double fronted three bedroom semi detached home forming part of this small development situated on the out...
Claudius Close, Peverells Wood, Chandler's Ford
3 Bedroom Terraced House | £365,000
A well presented three bedroom house pleasantly situated in a cul-de-sac within the popular Peverells Wood area. Peverel...

Sparks Ellison (Chandler's Ford)
Chandler's Ford, Hampshire, SO53 2GJ
How much is your home worth?
Use our short form to request a valuation of your property.
Request a Valuation
