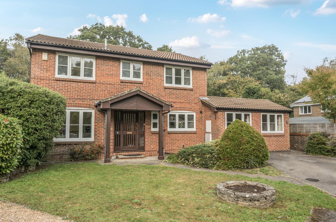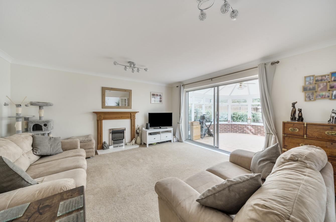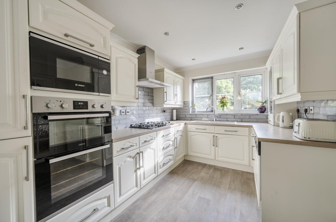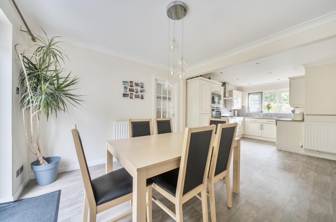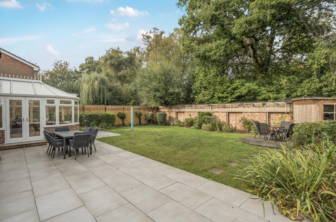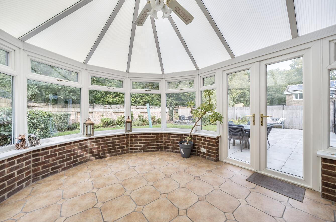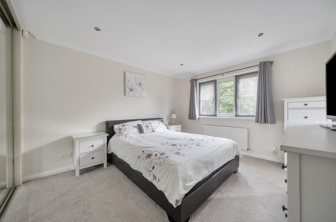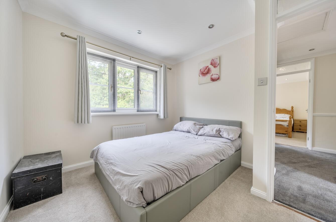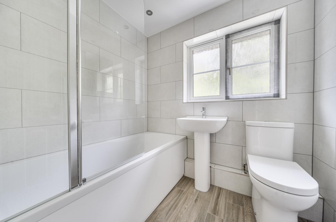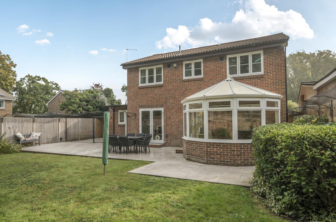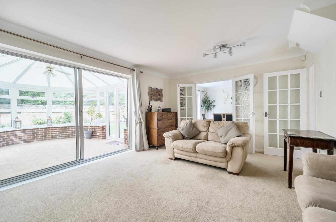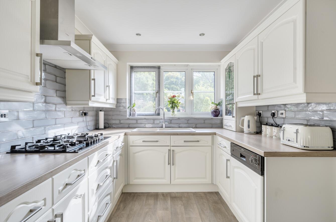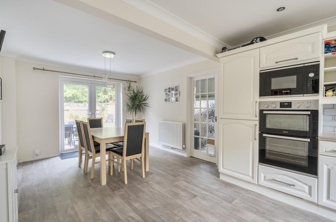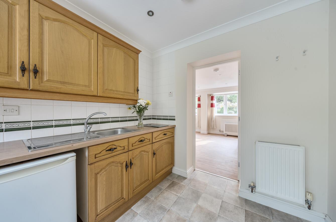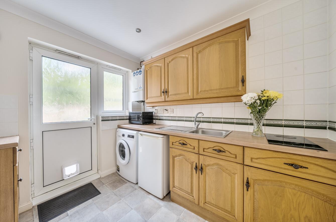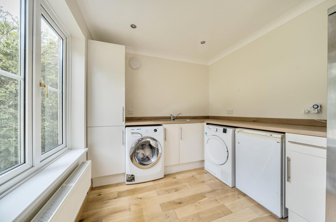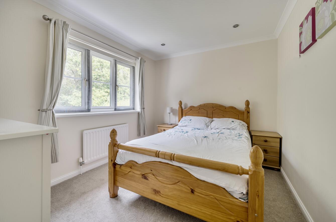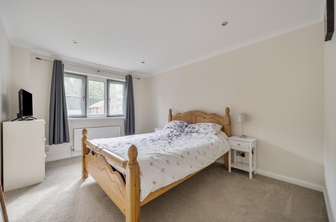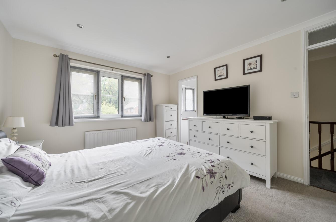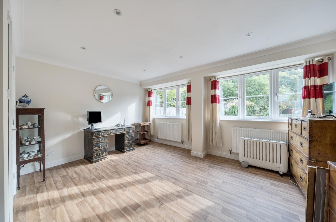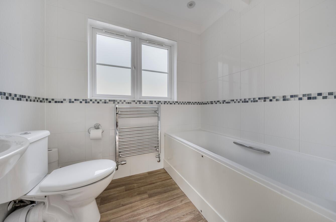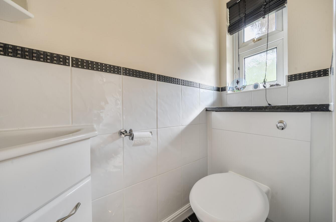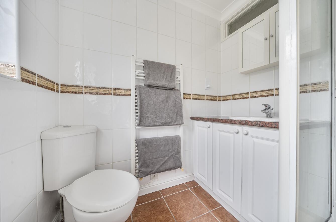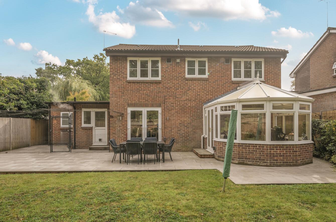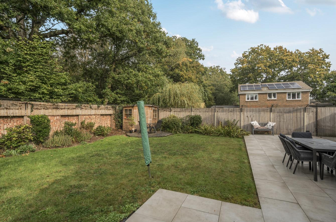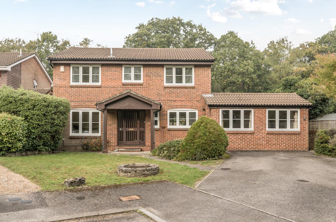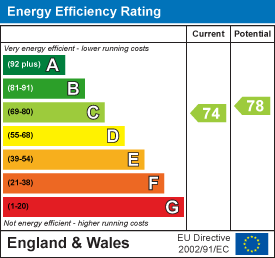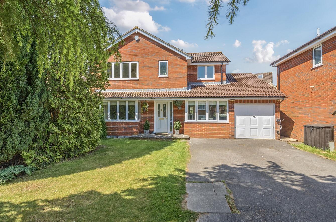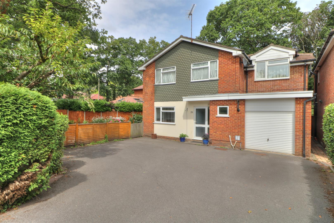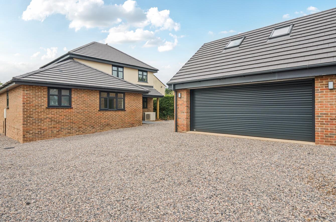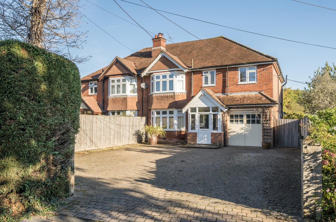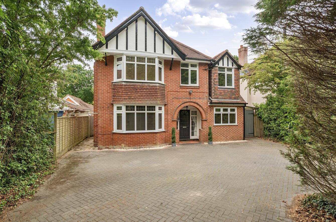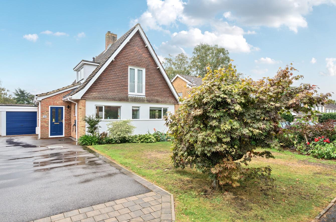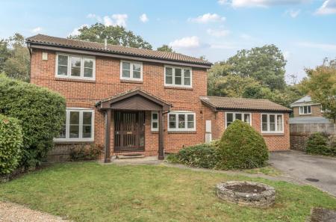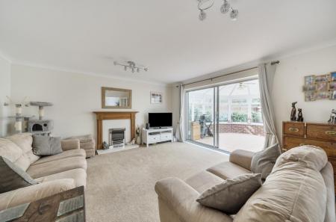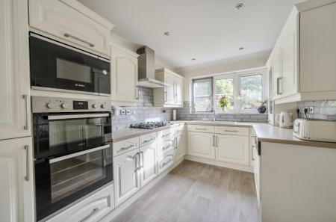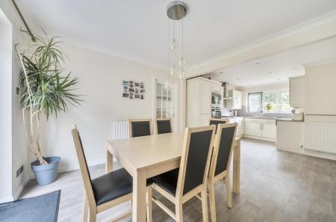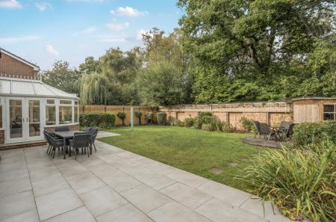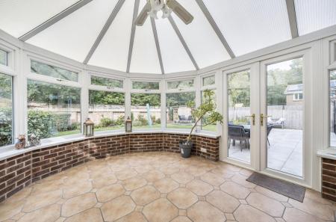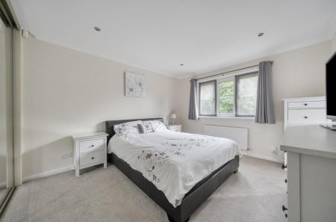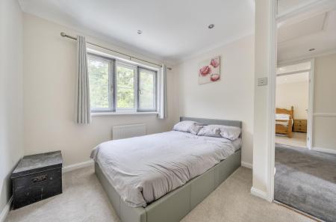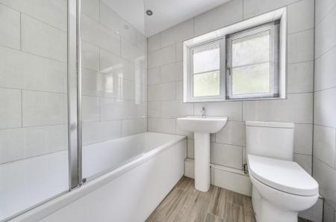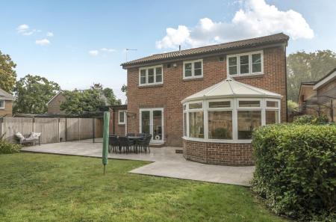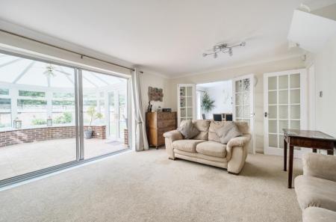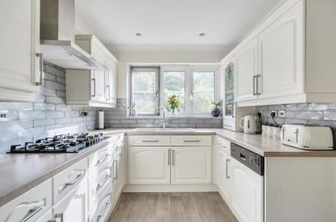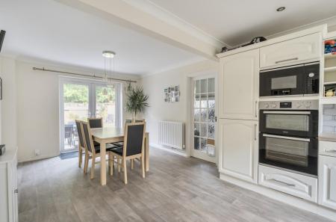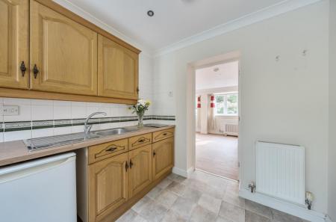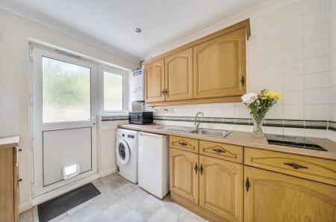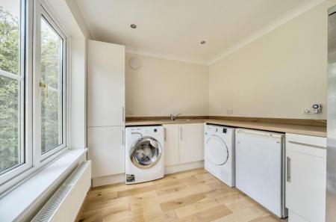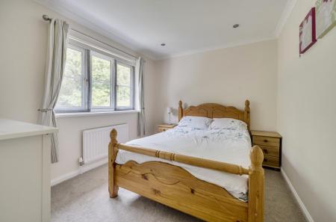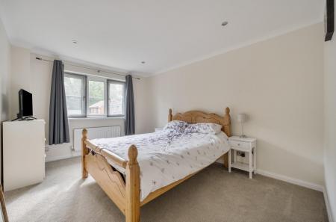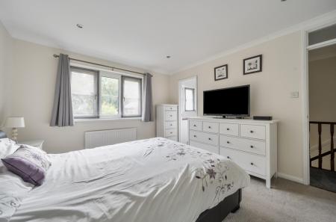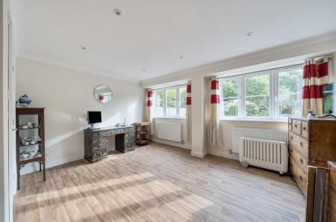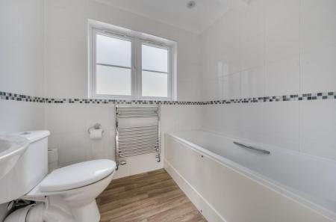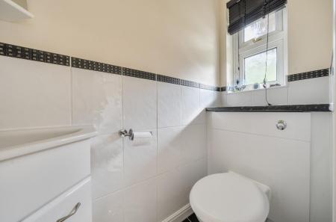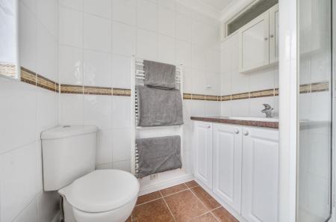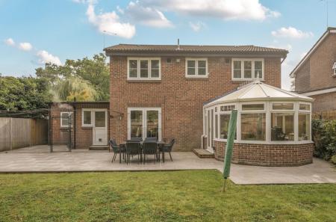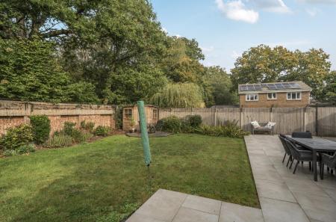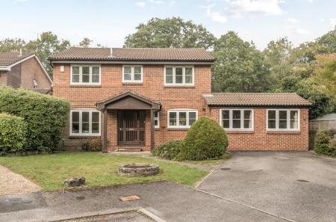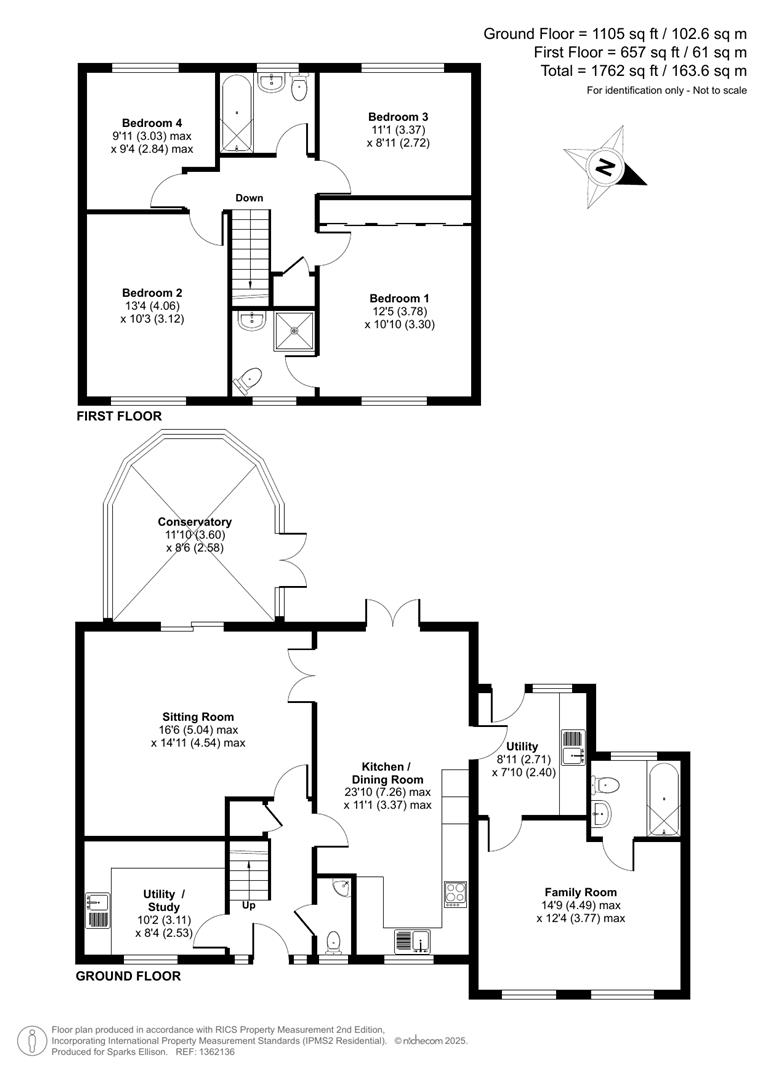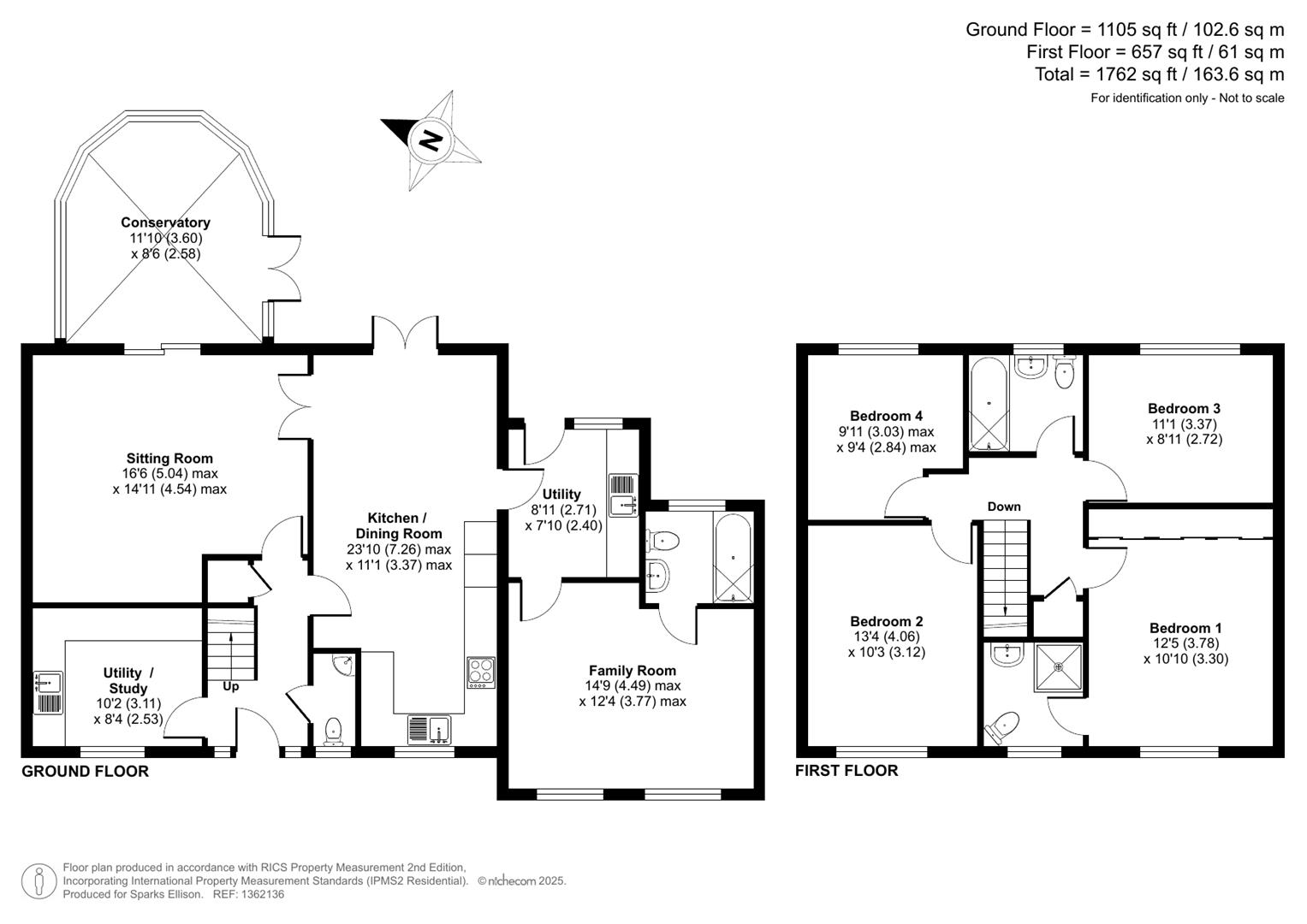5 Bedroom Detached House for sale in Chandler's Ford
Located in Raglan Close this impressive detached family home offers a spacious layout with a sitting room, conservatory and open plan kitchen/dining room. There are four generous bedrooms on the first floor with the master bedroom benefitting from an en-suite. The double garage has been thoughtfully converted, presenting an excellent opportunity for an annexe, perfect for guests or as a private workspace. The outdoor space is equally appealing, featuring a substantial rear garden measuring 52' x 45. The property also benefits from parking for three/four vehicles and is situated close to local shops, a public house, health practices, and picturesque woodland walks.
Accommodation: -
Ground Floor -
Entrance Hall: -
Cloakroom: - Comprising wash hand basin, WC.
Study/Utility Room: - 10'2" x 8'4" (3.11m x 2.53m) Currently utilised as a Utility Room with space and plumbing for washing machine, space for tumble drier, space for fridge, space for fridge freezer.
Sitting Room: - 16'6" x 14'11" (5.04m x 4.54m) Fireplace surround and hearth with inset coal effect gas fire.
Conservatory: - 11'10" x 8'6" (3.60m x 2.58m)
Kitchen/Dining Room: - 23'10" x 11'1" (7.26m x 3.37m) Built in double oven, built in microwave, gas hob, fitted extractor hood, integrated dishwasher, integrated fridge freezer.
Family Room: - 14'9" x 12'4" (4.49m x 3.77m)
Utility Room: - 8'11" x 7'10" (2.71m x 2.40m) Comprising electric hob, space for fridge, space and plumbing for washing machine, wall mounted boiler.
Bathroom: - Comprising bath, wash hand basin, WC.
First Floor -
Landing: - Access to loft space.
Bedroom 1: - 12'5" x 10'10" (3.78m x 3.30m) Fitted wardrobes along one wall.
En Suite: - Comprising shower in cubicle, wash hand basin with cupboards under, WC, tiled walls, tiled floor.
Bedroom 2: - 13'4" x 10'3" (4.06m x 3.12m)
Bedroom 3: - 11'1" x 8'11" (3.37m x 2.72m)
Bedroom 4: - 9'11" x 9'4" (3.03m x 2.84m)
Bathroom: - Comprising bath with shower over, wash hand basin, WC.
Outside -
Front: - Area laid to lawn, paved pathway to front door, mature bushes, driveway providing parking for 3/4 vehicles.
Rear Garden: - Measures approximately 52' x 45' and comprises area laid to lawn, planted beds, paved patio area, garden shed, outside power points.
Other Information -
Tenure: - Freehold
Approximate Age: - 1984
Approximate Area: - 163.6sqm/1762sqft
Heating: - Gas central heating
Windows: - UPVC double glazed windows
Loft Space: - Boarded with ladder and light connected
Infant/Junior School: - St. Francis Primary School
Secondary School: - Toynbee Secondary School
Council Tax: - Property - Band E
Annexe - Band A
Local Council: - Test Valley Borough Council - 01264 368000
Agents Note: - If you have an offer accepted on a property we will need to, by law, conduct Anti Money Laundering Checks. There is a charge of £60 including vat for these checks regardless of the number of buyers involved.
Property Ref: 6224678_34232234
Similar Properties
Thetford Gardens, Valley Park, Chandler's Ford
4 Bedroom Detached House | £625,000
An impressive four bedroom detached family home situated in the sought after location of Valley Park. This home provides...
Brownhill Road, Chandler's Ford
5 Bedroom Detached House | £625,000
A substantial five bedroom detached family home conveniently situated within walking distance of the centre of Chandlers...
4 Bedroom Detached House | £625,000
Set back from Leigh Road, Chandler's Ford, this stunning new build detached house offers a perfect blend of modern livin...
4 Bedroom Semi-Detached House | £650,000
Located on the highly desirable Castle Lane, this exquisite semi-detached house from the 1930s offers a delightful blend...
Bournemouth Road, Chandler's Ford
4 Bedroom Detached House | £650,000
An older style detached character home situated towards the southern end of Chandler's Ford providing convenient access...
Hookwater Road, Parish Of Ampfield, Chandler's Ford
4 Bedroom Detached House | £650,000
This wonderful light and bright detached family home is situated in a delightful and popular cul-de-sac within the Paris...

Sparks Ellison (Chandler's Ford)
Chandler's Ford, Hampshire, SO53 2GJ
How much is your home worth?
Use our short form to request a valuation of your property.
Request a Valuation
