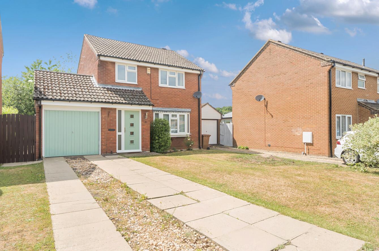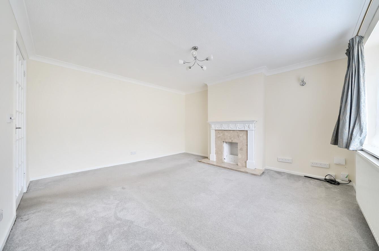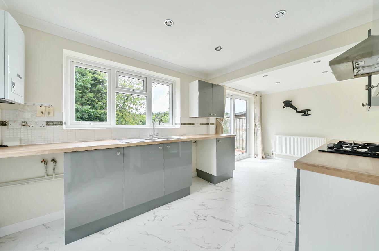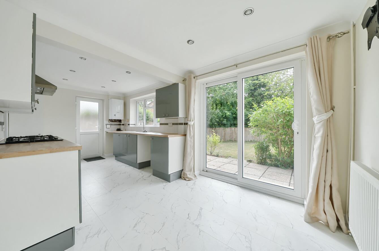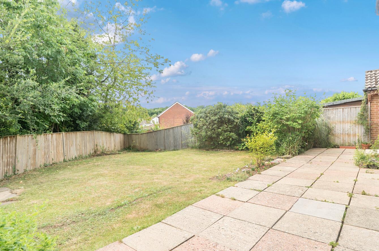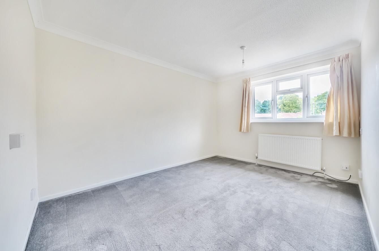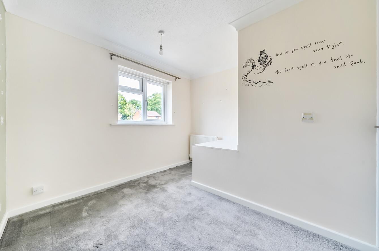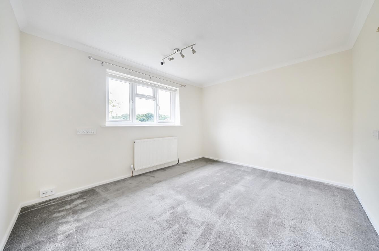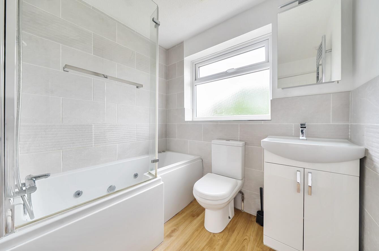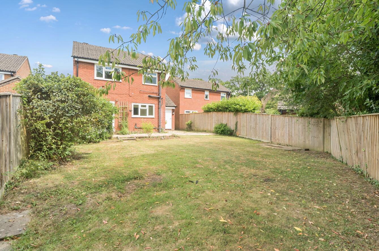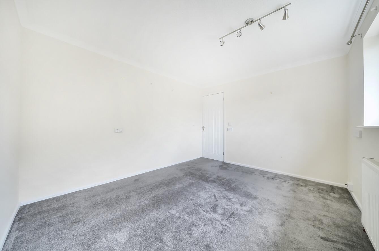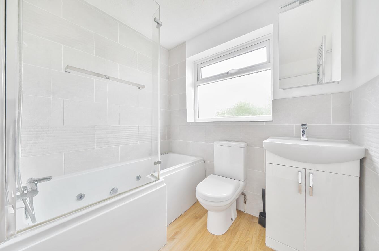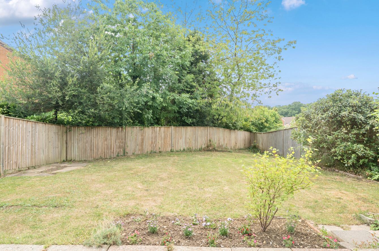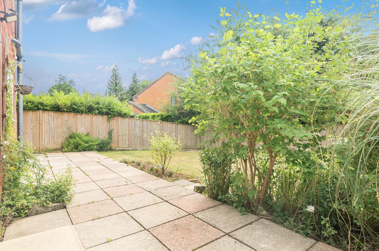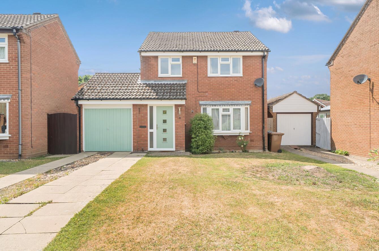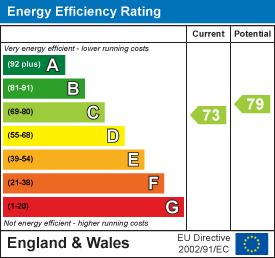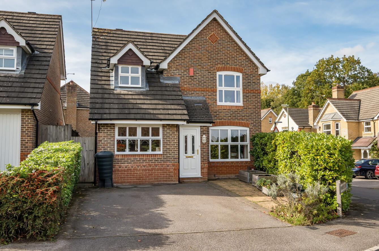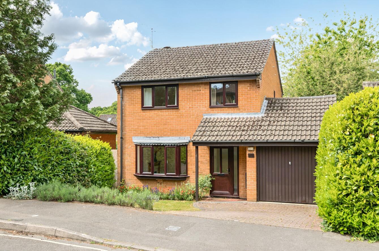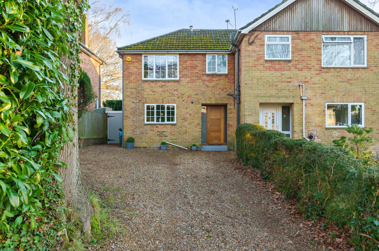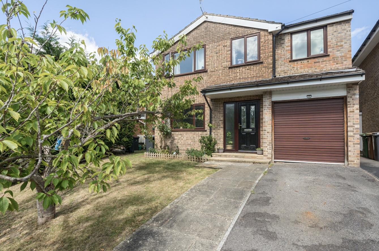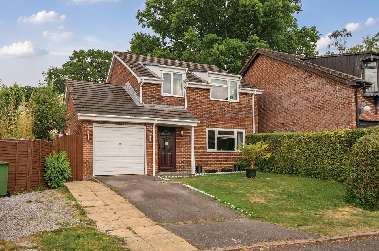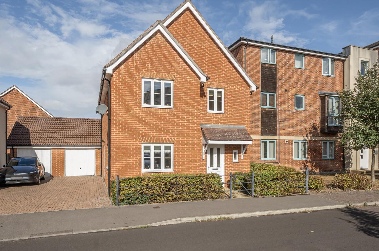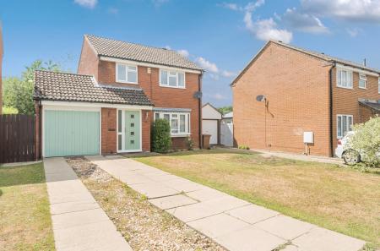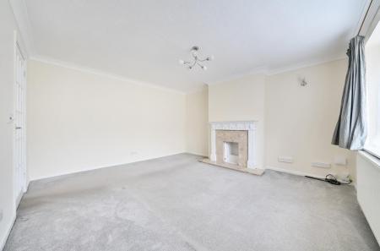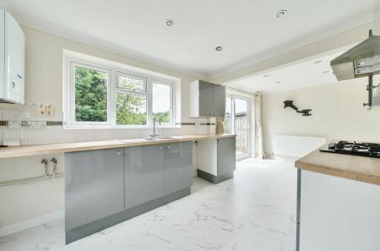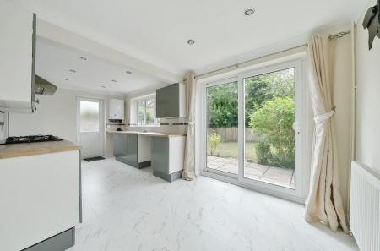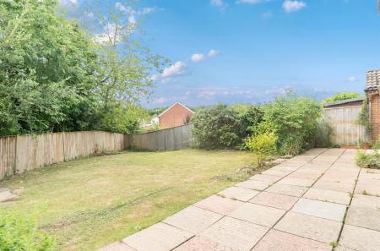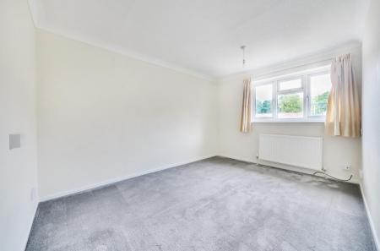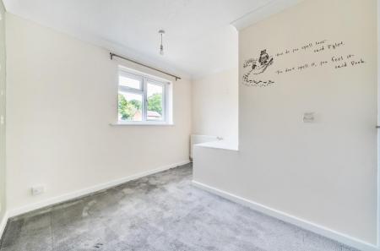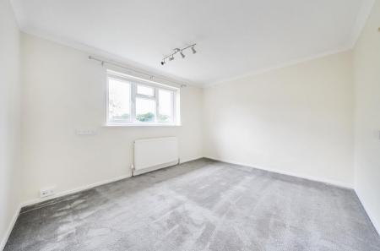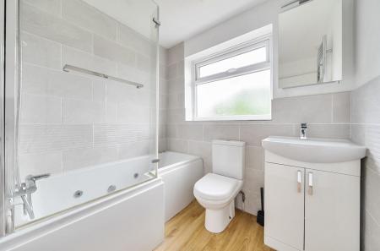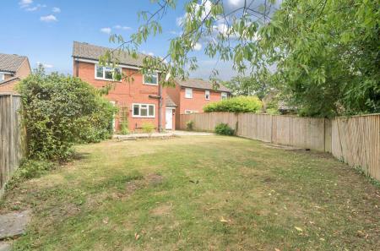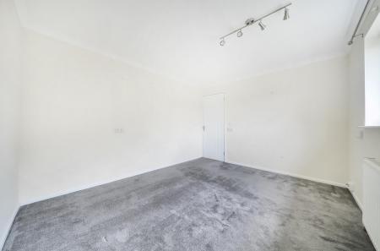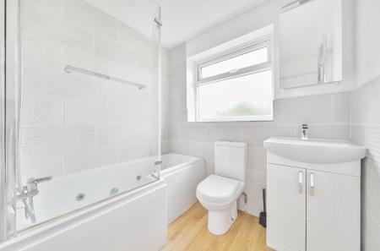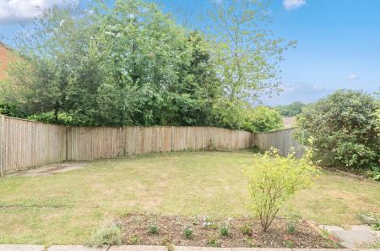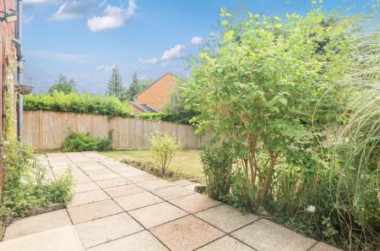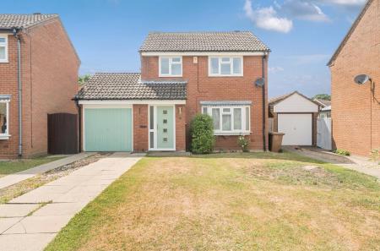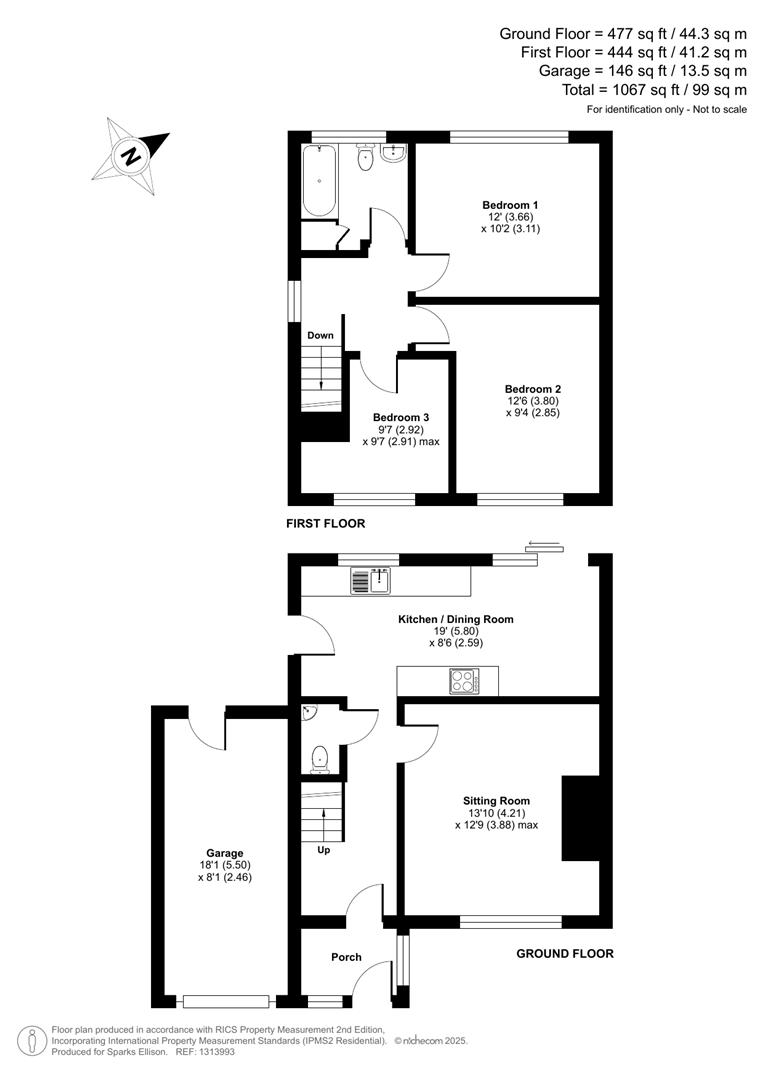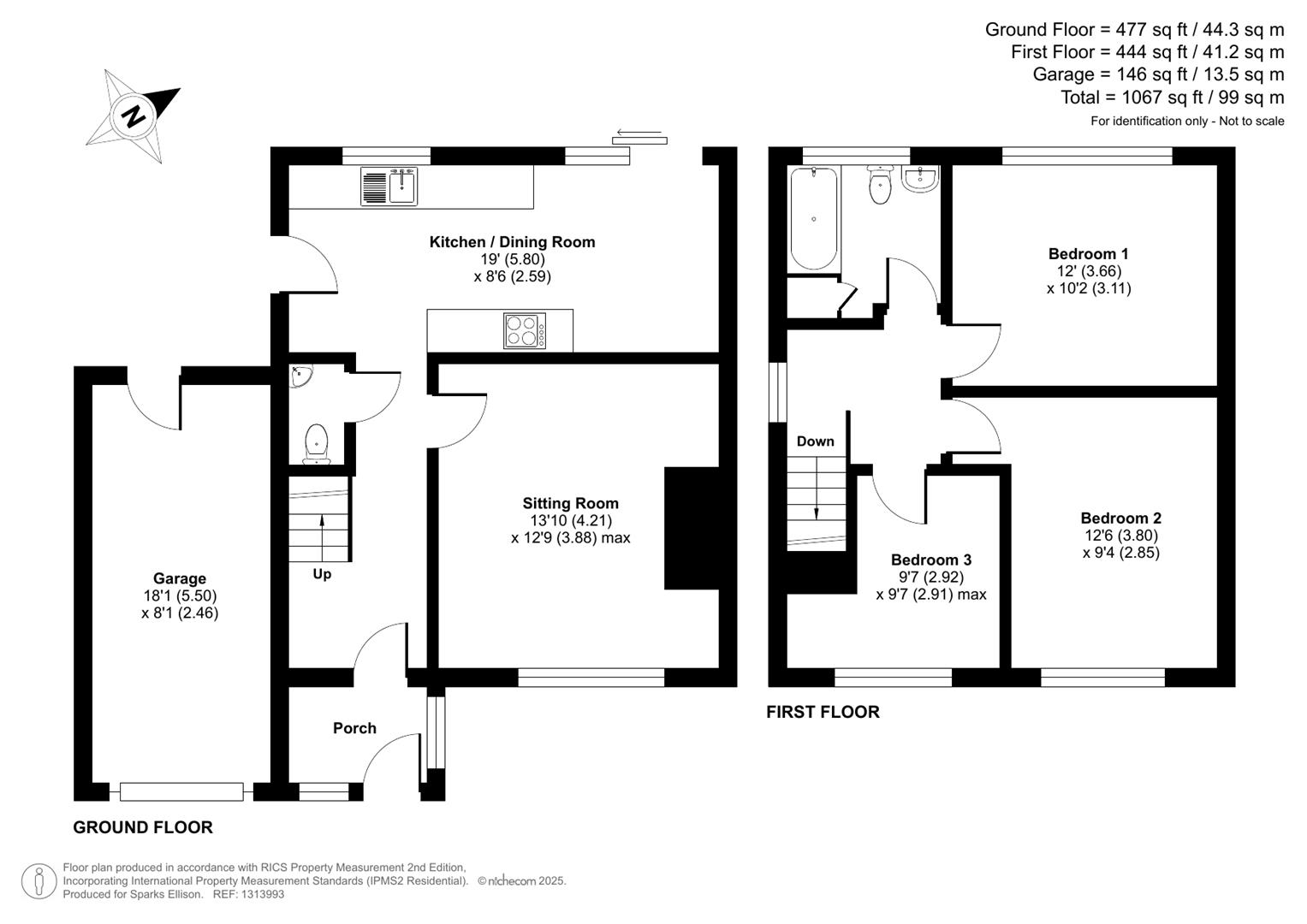3 Bedroom Detached House for sale in Chandler's Ford
A delightful three bedroom detached home situated in a quiet cul-de-sac on the edge of Valley Park offered for sale with no forward chain. The property affords many wonderful attributes to include a re-fitted kitchen, re-fitted bathroom, re-fitted cloakroom, good sized frontage and driveway, and generous rear garden with a pleasant westerly aspect. Thirlstane Firs is conveniently situated within walking distance to a range of shops and amenities in Pilgrims Close together with St Francis school and the Cleveland Bay public house. The centre of Chandler's Ford is a short distance away and easy access can be gained to the M3 and M27 motorway network.
Accommodation -
Ground Floor -
Entrance Porch: -
Entrance Hall: - Stairs to first floor with cupboard under.
Cloakroom: - Re-fitted modern white suite comprising wash basin, WC.
Sitting Room: - 13'10" x 12'9" (4.21m x 3.88m) Bow window, fireplace surround.
Kitchen/Dining Room: - 19' x 8'6" (5.80m x 2.59m) Re-fitted range of grey gloss units, Neff electric oven, gas hob with extractor hood over, space and plumbing for further appliances, space for table and chairs, patio doors to rear garden, single door to rear garden, boiler.
First Floor -
Landing: - Hatch to loft space.
Bedroom 1: - 12' x 10'2" (3.66m x 3.11m)
Bedroom 2: - 12'6" x 9'4" (3.80m x 2.85m)
Bedroom 3: - 9'7" x 9'7" (2.92m x 2.91)
Bathroom: - Re-fitted modern white suite comprising P shaped spa bath with mixer tap and shower attachment, wash basin with cupboard under, WC.
Outside -
Front: - To the front of the property is a double length driveway leading to the garage with adjacent lawned area, planted borders and side access to rear garden.
Rear Garden: - An attractive feature of the property measuring on average 45' x 38' with a patio joining the house leading onto a lawned area enclosed on three sides by good quality fencing, shed to one side.
Garage: - 18'1" x 8'1" (5.50m x 2.46m) Light and power, loft storage space, door to rear garden.
Other Information -
Tenure: - Freehold
Approximate Age: - 1993
Approximate Area: - 99sqm/1067sqft (Including garage)
Sellers Position: - No forward chain
Heating: - Gas central heating
Windows: - Double glazed windows
Loft Space: - Fully boarded with ladder and light connected
Infant/Junior School: - St. Francis Primary School
Secondary School: - Toynbee Secondary School
Council Tax: - Band D
Local Council: - Test Valley Borough Council - 01264 368000
Agents Note: - If you have an offer accepted on a property we will need to, by law, conduct Anti Money Laundering Checks. There is a charge of £60 including vat for these checks regardless of the number of buyers involved.
Property Ref: 6224678_34056456
Similar Properties
Primrose Close, Chandler's Ford, Eastleigh
3 Bedroom Detached House | £450,000
Located in the highly sought-after location of Primrose Close in Valley Park, this attractively designed detached house...
Thirlstane Firs, Valley Park, Chandler's Ford
3 Bedroom Detached House | £450,000
An excellent three bedroom detached home offered for sale with no forward chain, situated within a quiet cul-de-sac off...
Brownhill Road, Chandler's Ford
3 Bedroom Semi-Detached House | Offers in excess of £450,000
A stunning three bedroom semi-detached house presented in excellent condition throughout and pleasantly situated in an e...
Flexford Close, Parish Of Ampfield, Chandler's Ford
4 Bedroom Detached House | £465,000
A well proportioned four bedroom detached family home situated in a popular cul de sac location and located within catch...
Highcliffe Drive, Boyatt Wood, Eastleigh
4 Bedroom House | £465,000
Constructed in 1980, this wonderful four bedroom detached family home is situated in a pleasant cul de sac location and...
George Raymond Road, Eastleigh
4 Bedroom Detached House | £465,000
Situated in George Raymond Road, Eastleigh, this splendid four-bedroom detached house offers the perfect blend of comfor...

Sparks Ellison (Chandler's Ford)
Chandler's Ford, Hampshire, SO53 2GJ
How much is your home worth?
Use our short form to request a valuation of your property.
Request a Valuation
