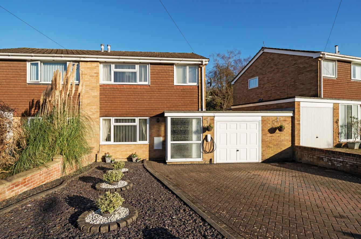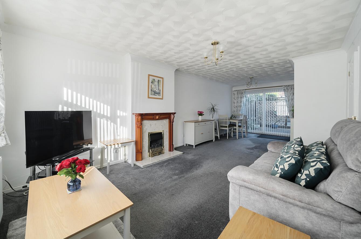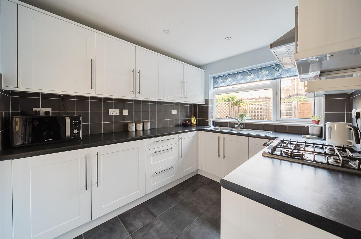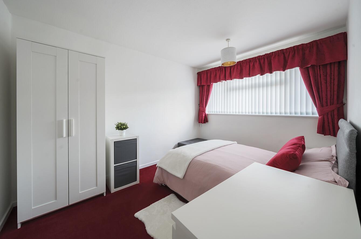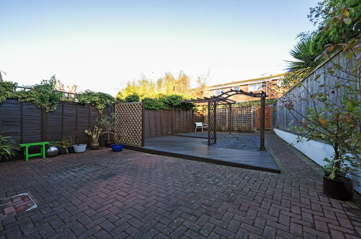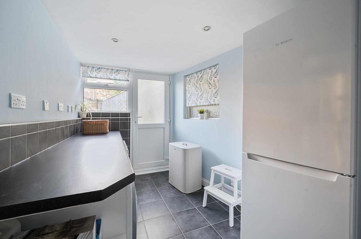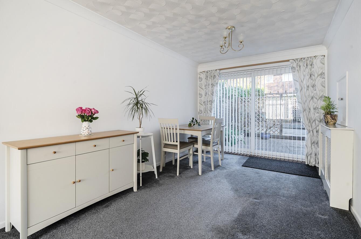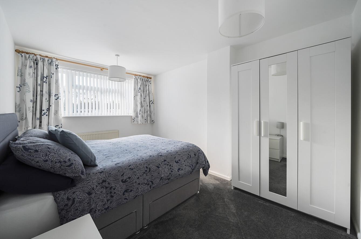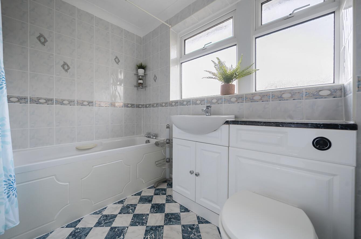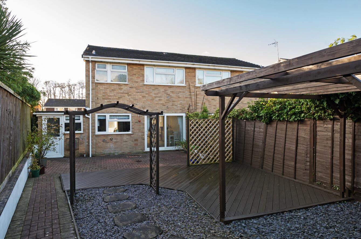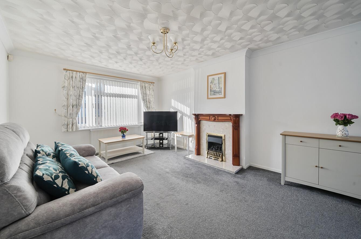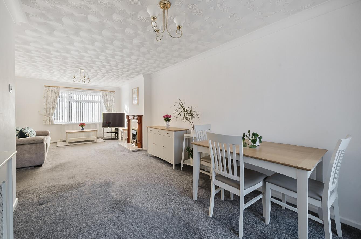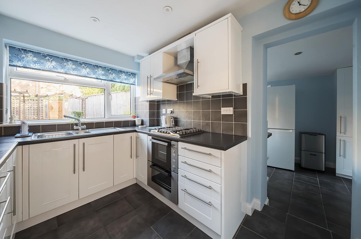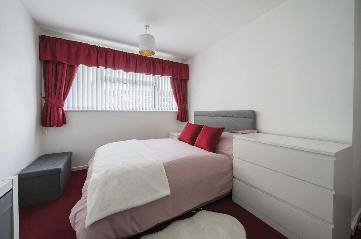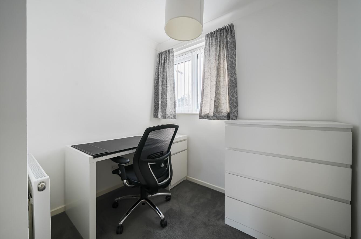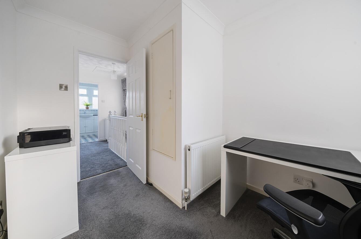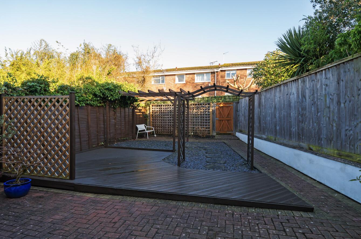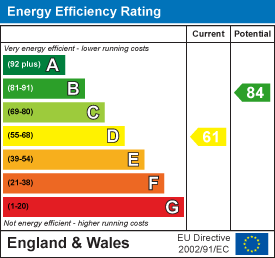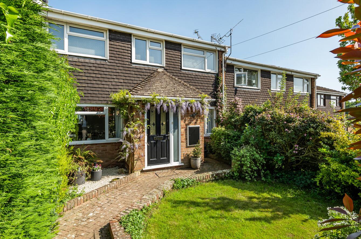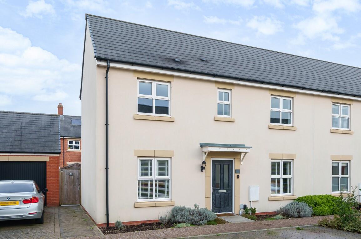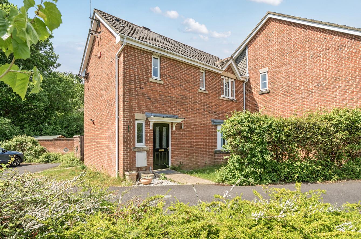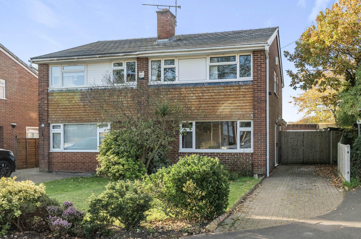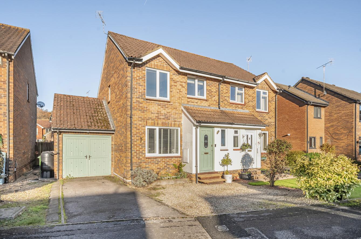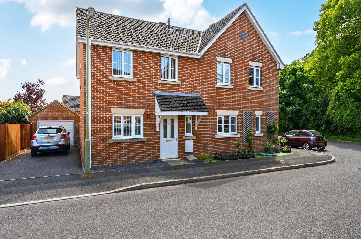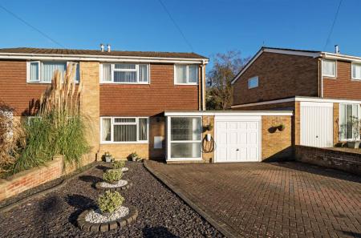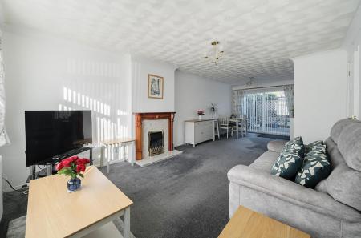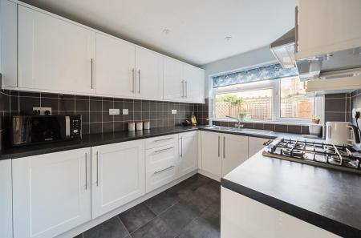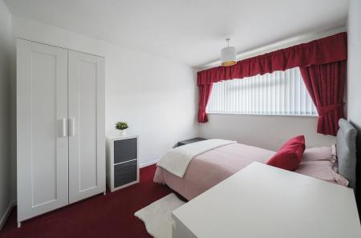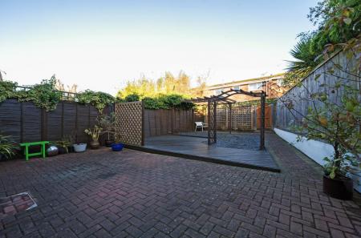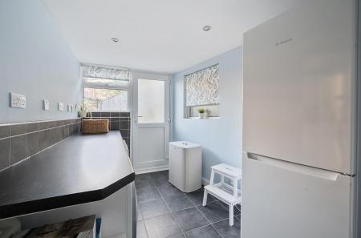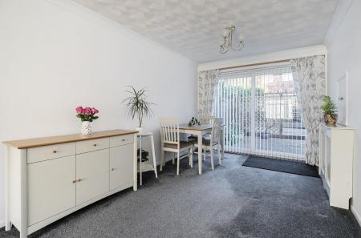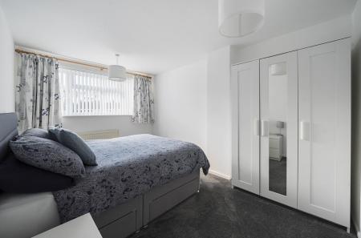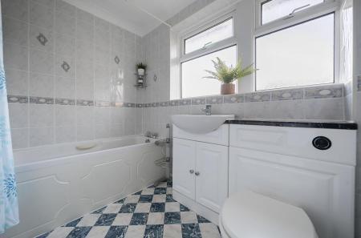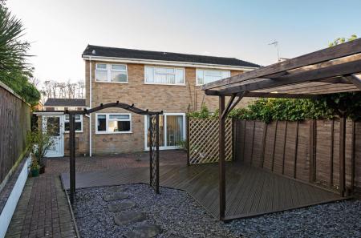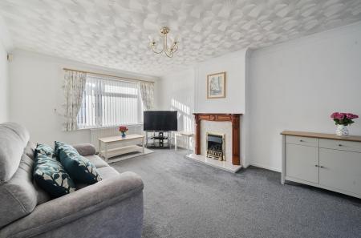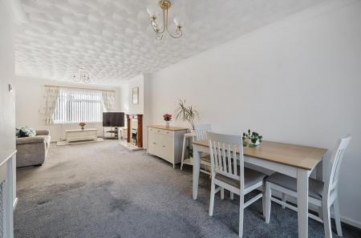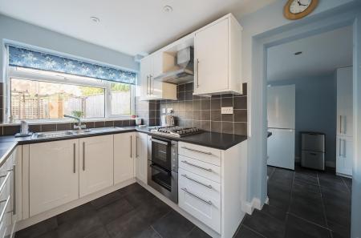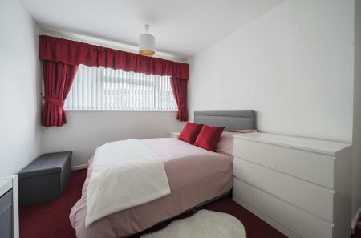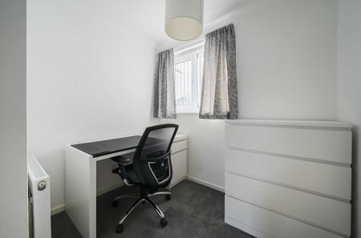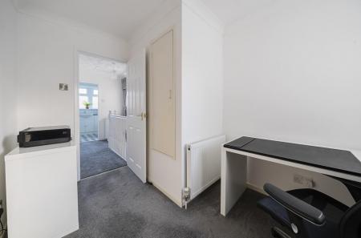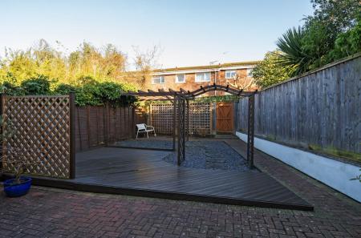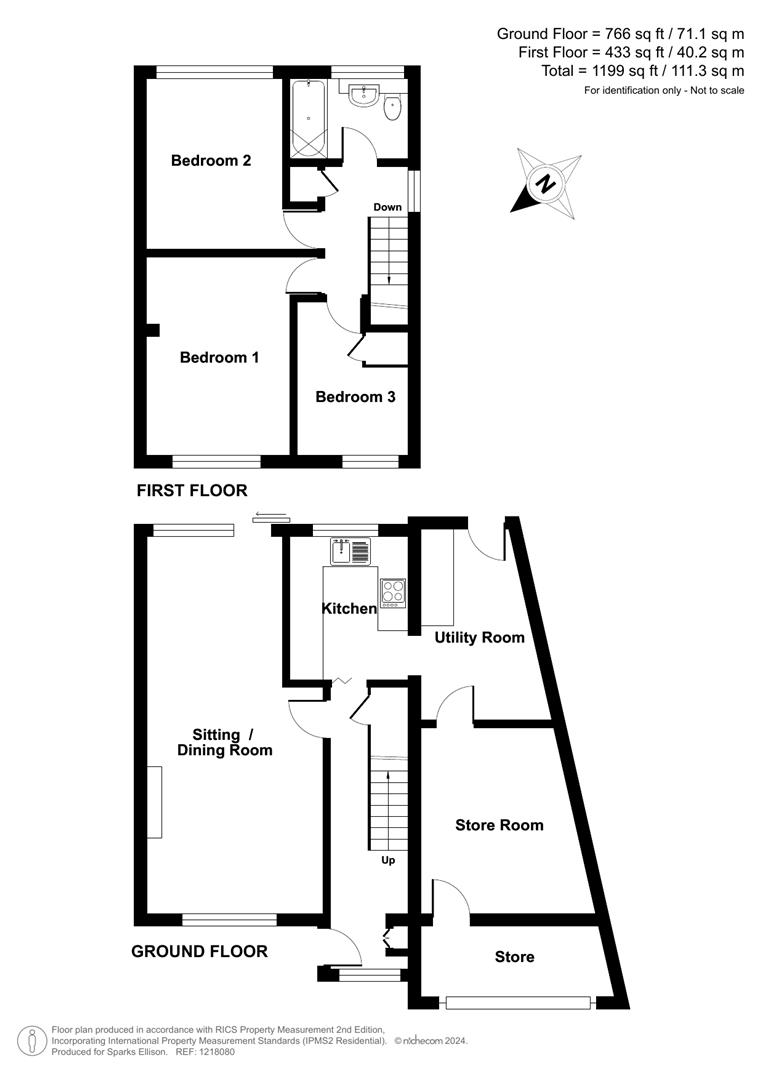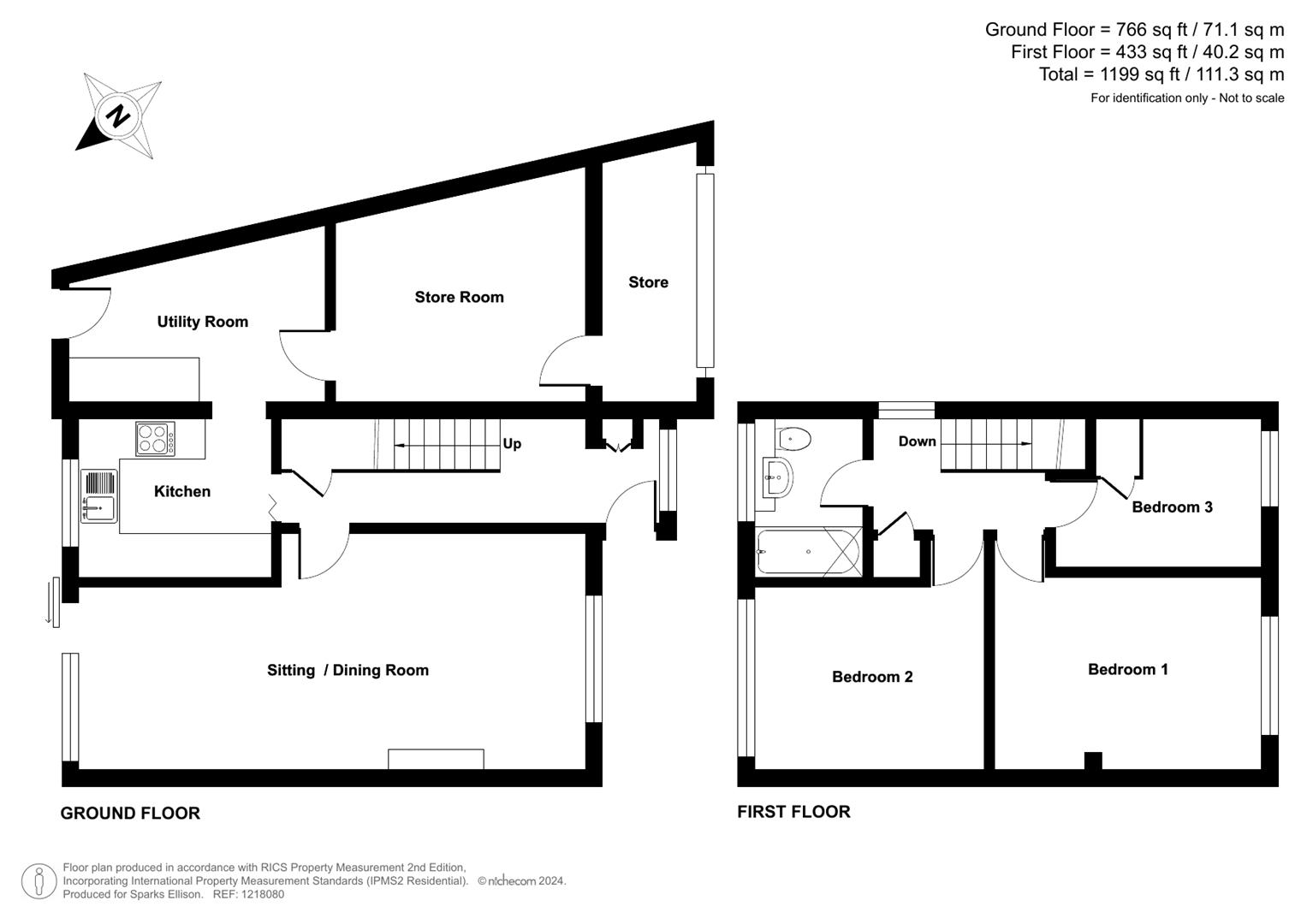- Well presented semi-detached home
- 3 Good sized bedrooms
- 18'10" Reception hall
- 25'5" Living room
- 42'4" Rear garden
- No forward chain
3 Bedroom Semi-Detached House for sale in Chandler's Ford
An exceptionally well presented three bedroom semi-detached home providing a host of wonderful attributes to include an 18'10" reception hall, modern fitted kitchen, separate utility room, 25'5" living/dining room, useful storage room, three good sized bedrooms and modern bathroom. The property is offered for sale with no forward chain and is conveniently placed for local schools to include Fryern and Toynbee together with the centre of Chandler's Ford and access to the M3 and M27.
Accommodation -
Ground Floor -
Reception Hall: - 18'10" (5.74m) Stairs to first floor with cupboard under.
Living/Dining Room: - 25'5" x 11'7" x 9' (7.75m x 3.53m x 2.74m) Fireplace with gas coal effect fire.
Kitchen: - 9'6" x 7'9" (2.90m x 2.36m) Range of white gloss units, electric oven, gas hob with extractor hood over, integrated dishwasher, tiled floor.
Utility Room: - 12' x 7' (3.66m x 2.13m) (average measurement) Space and plumbing for appliances, tiled floor, door to rear garden, boiler.
Store Room: - 11'6" x 11' (3.51m x 3.35m) (Average measurment)
First Floor -
Landing: - Hatch to loft space.
Bedroom 1: - 13'5" x 9'8" (4.09m x 2.95m)
Bedroom 2: - 11'4" x 9' (3.45m x 2.74m)
Bedroom 3: - 10'6" x 7'6" (3.20m x 2.29m) Built in wardrobe.
Bathroom: - 8'1" x 5'6" (2.46m x 1.68m) Modern white suite comprising bath with mixer tap, separate shower unit over, wash basin with cupboard under, wc, tiled walls.
Outside -
Front: - To the front of the property is a double width driveway and adjacent slate chipping area, electric vehicle charging point.
Rear Garden: - Approximately 42'4". The rear garden has been attractively landscaped with block paved and slate chipping areas, enclosed by fencing.
Store: - 12'7" x 4'9" (3.84m x 1.45m) (Garage divided into two storage areas but could be converted back to a garage)
Other Information -
Tenure: - Freehold
Approximate Age: - 1970
Approximate Area: - 1199sqft/111.3sqm
Sellers Position: - No forward chain
Heating: - Gas central heating
Windows: - UPVC double glazing
Loft Space: - Partially boarded with light connected
Infant/Junior School: - Fryern Infant/Junior School
Secondary School: - Toynbee Secondary School
Local Council: - Eastleigh Borough Council - 02380 688000
Council Tax: - Band C
Property Ref: 6224678_33582667
Similar Properties
Claudius Close, Peverells Wood, Chandler's Ford
3 Bedroom Terraced House | £365,000
A well presented three bedroom house pleasantly situated in a cul-de-sac within the popular Peverells Wood area. Peverel...
3 Bedroom Semi-Detached House | £365,000
An attractive double fronted three bedroom semi detached home forming part of this small development situated on the out...
Jack Close, Knightwood Park, Chandler's Ford
3 Bedroom End of Terrace House | £360,000
A modern three bedroom end of terrace family home situated on the ever popular Knightwood Park development that benefits...
Highfield Road, Chandler's Ford
3 Bedroom Semi-Detached House | £375,000
A delightful three bedroom semi-detached home extended to the ground floor to provide additional accommodation that incl...
Salcombe Close, Chandler's Ford
3 Bedroom Semi-Detached House | £375,000
A delightful three bedroom semi-detached home benefiting from a host of wonderful attributes to include a downstairs re-...
Jack Close, Knightwood Park, Chandler's Ford
3 Bedroom Semi-Detached House | £375,000
A modern three bedroom semi detached house situated in a popular cul de sac location within the well regarded Knightwood...

Sparks Ellison (Chandler's Ford)
Chandler's Ford, Hampshire, SO53 2GJ
How much is your home worth?
Use our short form to request a valuation of your property.
Request a Valuation
