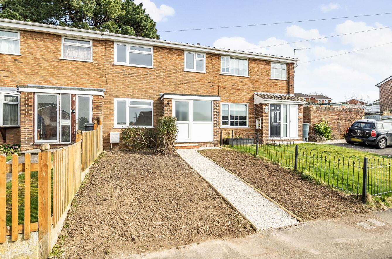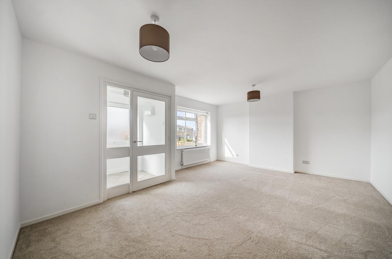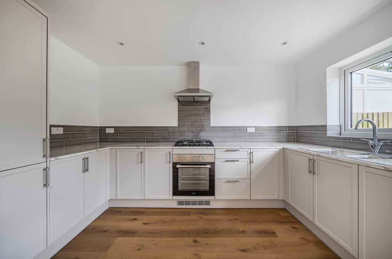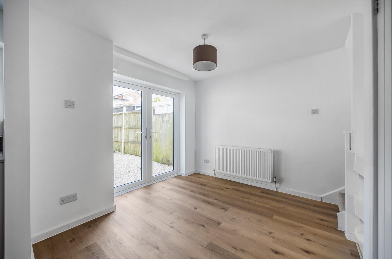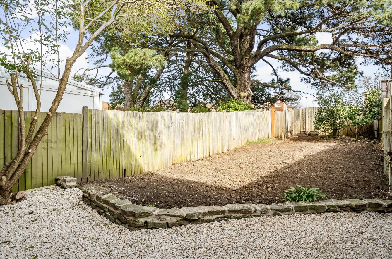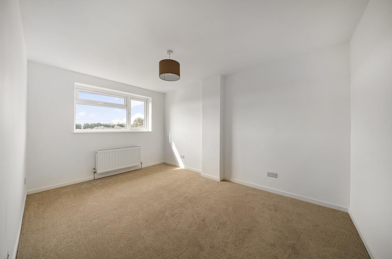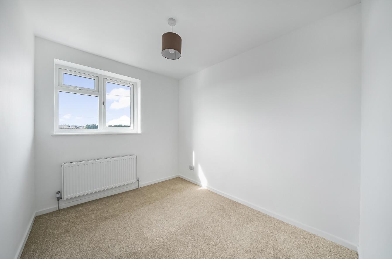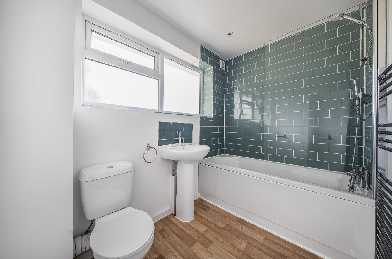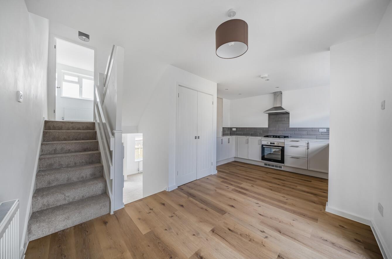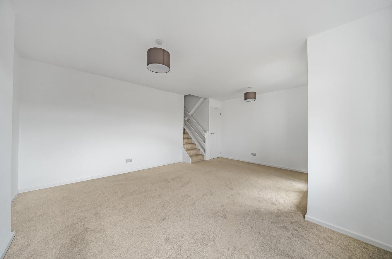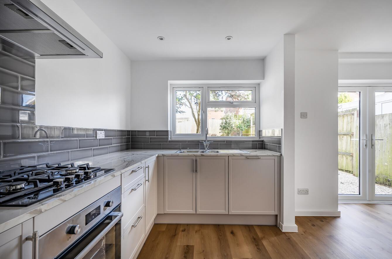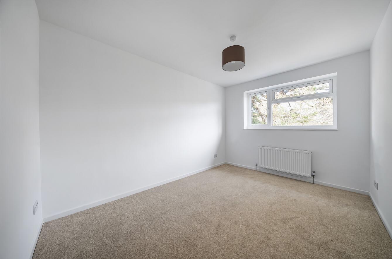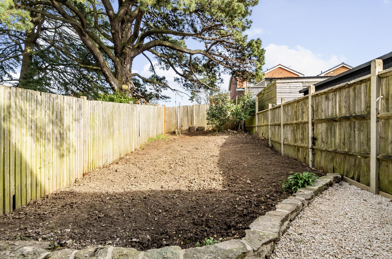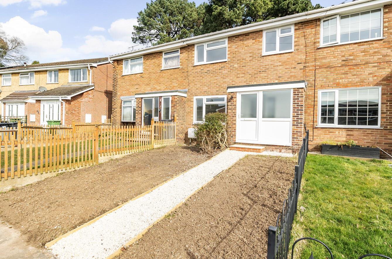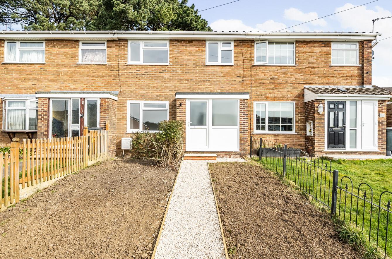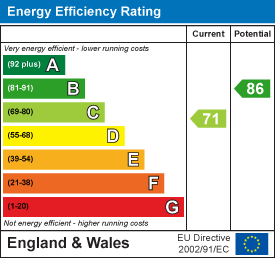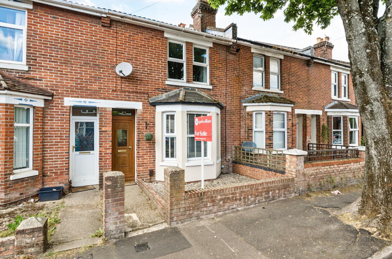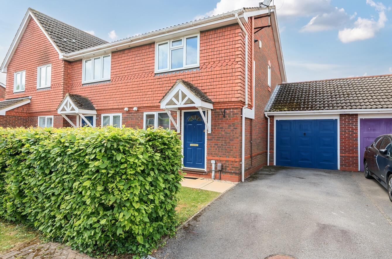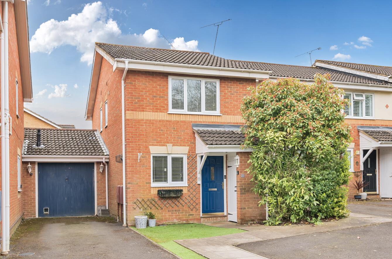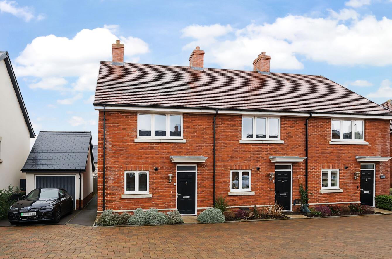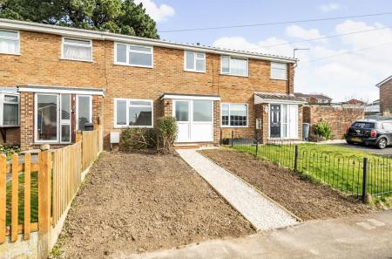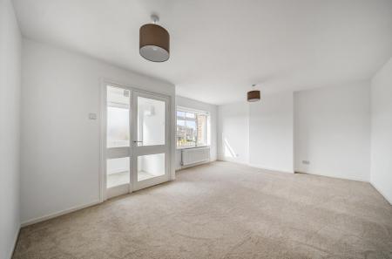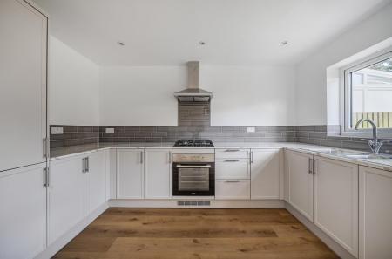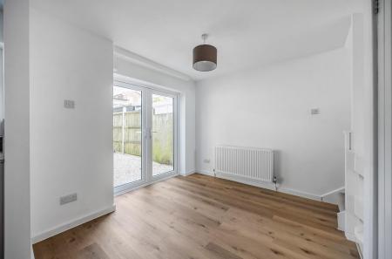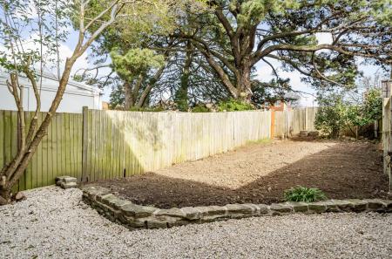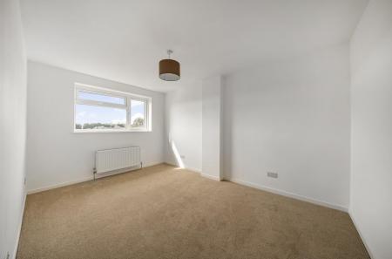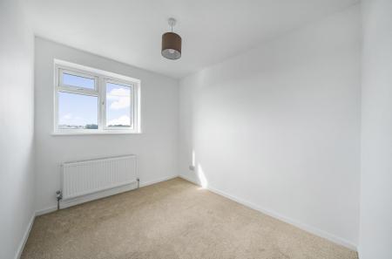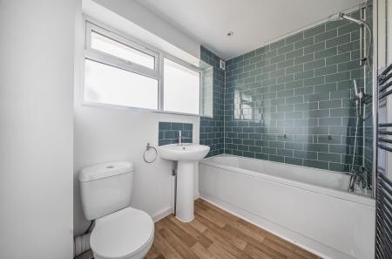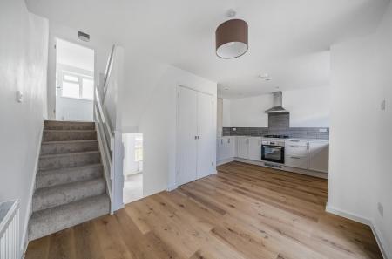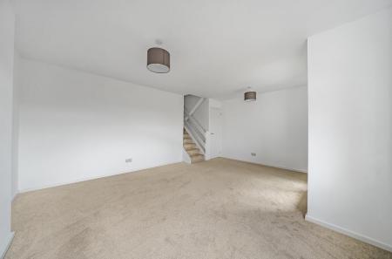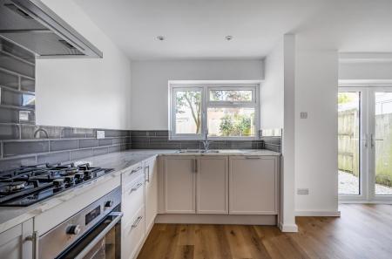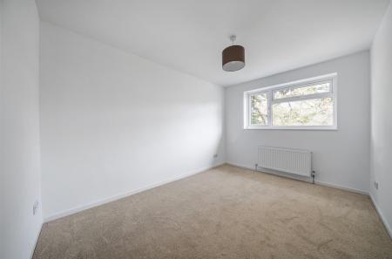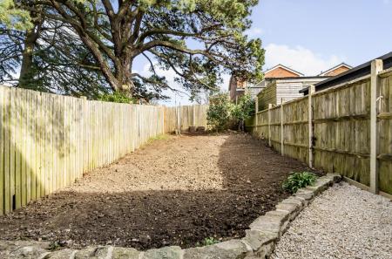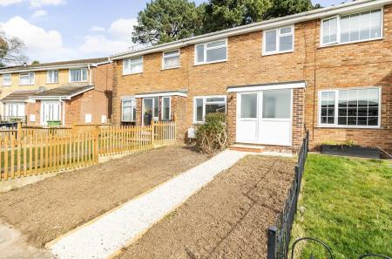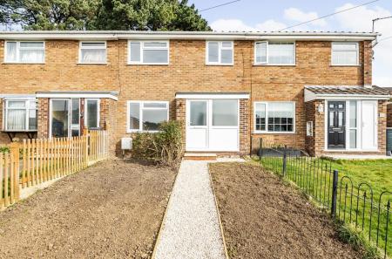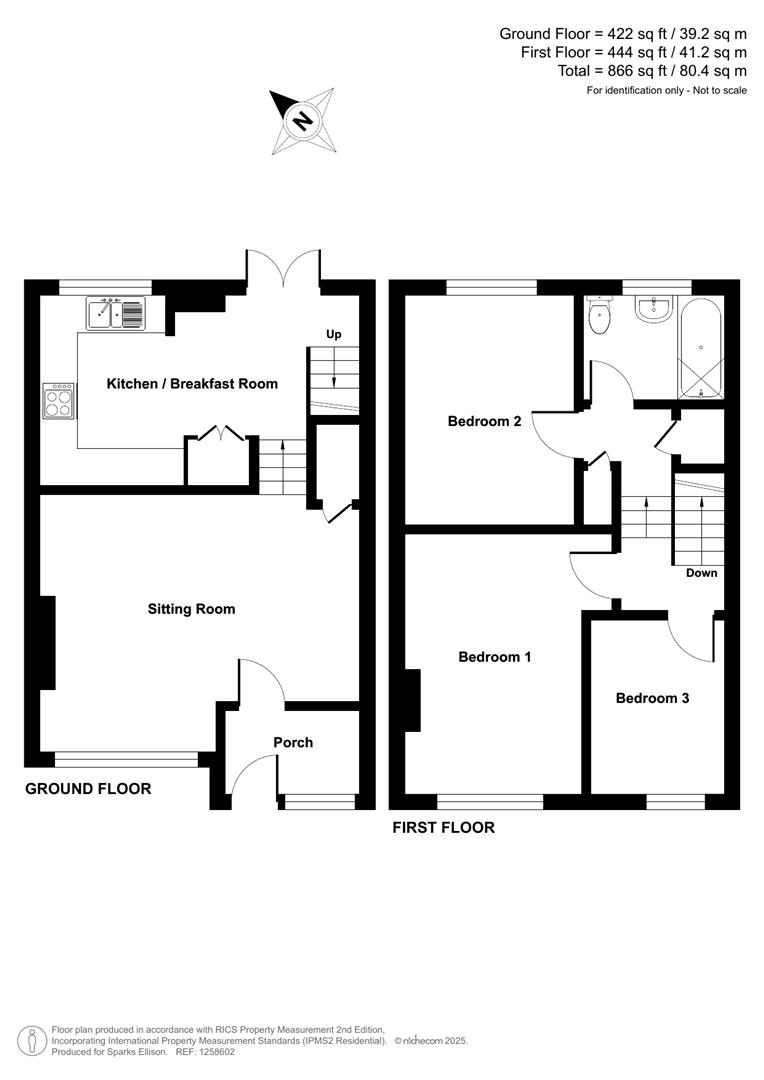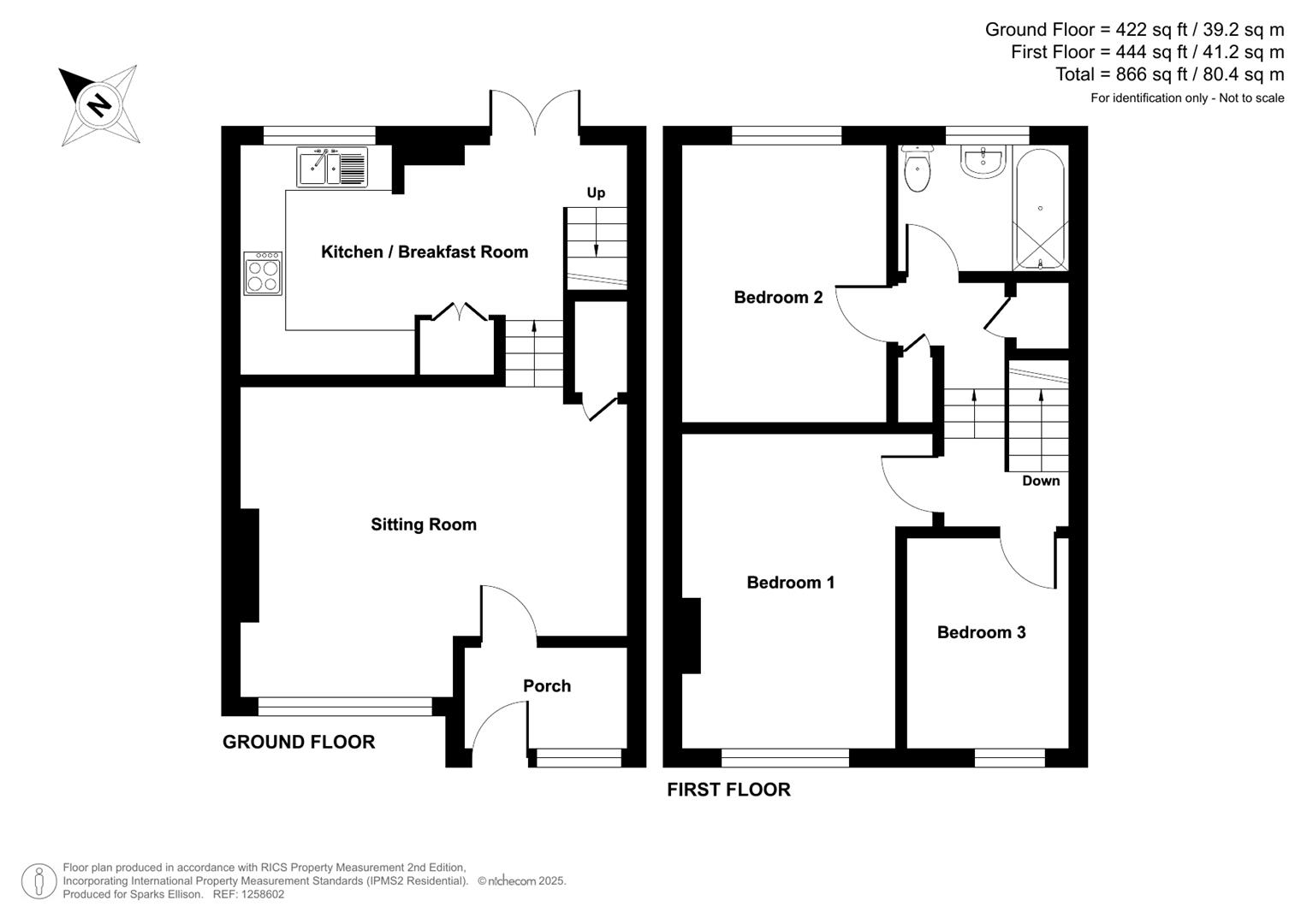3 Bedroom Terraced House for sale in Chandler's Ford
A three bedroom terrace home that has undergone refurbishment by the current owners and now benefits from new kitchen with integrated appliances, new bathroom, new flooring, new electrics and gardens prepped for lawn. The accommodation is arranged over split levels providing well proportioned rooms and providing a nice spacious feel. There is a garage in a block and the property is offered for sale with no forward chain.
Accommodation -
Ground Floor -
Entrance Porch: -
Sitting Room: - 5.21m x 4.14m (17'1" x 13'7") - 17'1" x 13'7" (5.21m x 4.14m) Under stairs storage cupboard, stairs to upper ground floor.
Kitchen/Dining Room: - 5.21m x 3.66m (17'1" x 12') - 17'1" x 12' (5.21m x 3.66m) Built in oven, built-in gas hob, fitted extractor hood, integrated fridge freezer, integrated dishwasher, built-in cupboard housing plumbing for washing machine, space for table and chairs, stairs to first floor.
First Floor -
Landing: - Access to loft space, stairs to upper first floor.
Bedroom 1: - 4.14m x 2.84m plus door recess (13'7" x 9'4" plus - 13'7" x 9'4" plus door recess (4.14m x 2.84m plus door recess)
Bedroom 3: - 2.79m x 2.29m (9'2" x 7'6") - 9'2" x 7'6" (2.79m x 2.29m)
Landing: - Built-in storage cupboard, built-in airing cupboard housing boiler.
Bedroom 2: - 3.71m x 2.74m (12'2" x 9') - 12'2" x 9' (3.71m x 2.74m)
Bathroom: - 2.39m x 1.68m (7'10" x 5'6") - 7'10" x 5'6" (2.39m x 1.68m) Comprising bath with shower over, wash hand basin, WC.
Outside -
Front: - Gravel pathway to front door, garden prepped for lawn to be laid.
Rear Garden: - Measures approximately 45' x 18' and comprises area laid to shingle, garden prepped for lawn to be laid, rear pedestrian access.
Garage: - 4.88m x 2.39m (16' x 7'10") - 16' x 7'10" (4.88m x 2.39m) With up and over door. The garage is the fourth one in on the left-hand side in the area at the end of the terrace of houses.
Other Information -
Tenure: - Freehold
Approximate Age: - 1970
Approximate Area: - 80.4sqm/866sqft
Sellers Position: - No forward chain
Heating: - Gas central heating
Windows: - UPVC double glazed windows
Infant/Junior School: - Fryern Infant/Junior School
Secondary School: - Toynbee Secondary School
Council Tax: - Band C
Local Council: - Eastleigh Borough Council - 02380 688000
Agents Note: - If you have an offer accepted on a property we will need to, by law, conduct Anti Money Laundering Checks. There is a charge of £20 + vat per person for these checks.
Property Ref: 6224678_33727625
Similar Properties
3 Bedroom Terraced House | £325,000
This beautiful three bedroom character home situated in a great location within Eastleigh. This wonderful property is in...
Fairbairn Walk, Knightwood Park, Chandlers Ford
2 Bedroom End of Terrace House | £325,000
A modern two bedroom end-terrace house situated in a popular cul-de-sac location on the ever popular Knightwood Park dev...
3 Bedroom Terraced House | Offers in excess of £325,000
A well presented three bedroom home forming part of this popular small modern development on the edge of Hiltingbury con...
Tolefrey Gardens, Knightwood Park, Chandler's Ford
2 Bedroom Terraced House | £330,000
A modern two bedroom, two bathroom terrace property situated in a pleasant cul de sac location within the popular Knight...
Highwood Avenue, North Stoneham Park, Eastleigh
2 Bedroom End of Terrace House | £345,000
A beautifully presented two bedroom end of terrace home constructed in 2019 forming part of this wonderful development s...
Bodycoats Road, Chandler's Ford
3 Bedroom Detached Bungalow | £350,000
1950's three bedroom detached bungalow conveniently situated within walking distance to the centre of Chandler's Ford, C...

Sparks Ellison (Chandler's Ford)
Chandler's Ford, Hampshire, SO53 2GJ
How much is your home worth?
Use our short form to request a valuation of your property.
Request a Valuation
