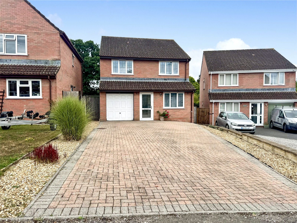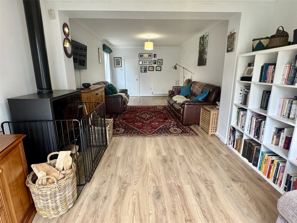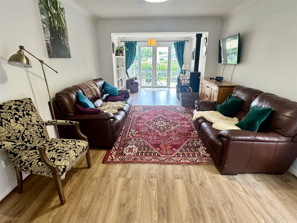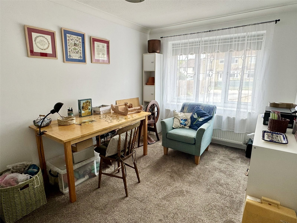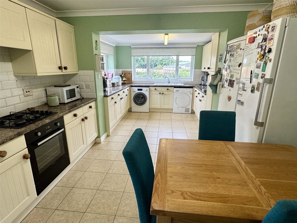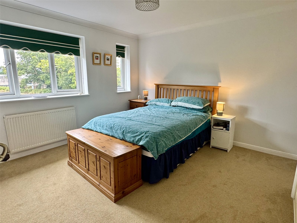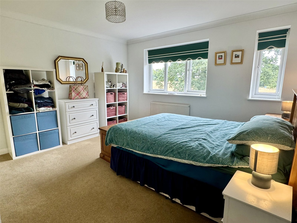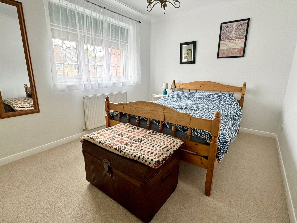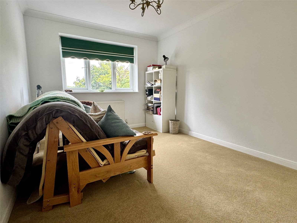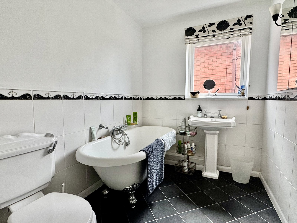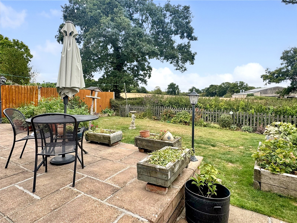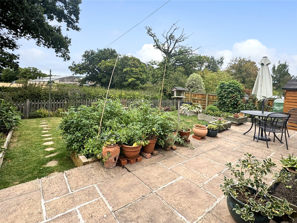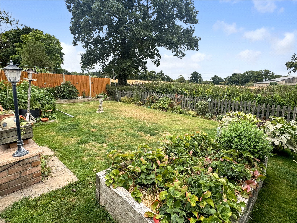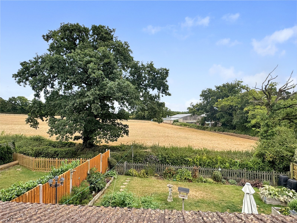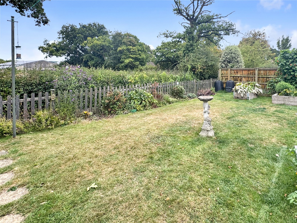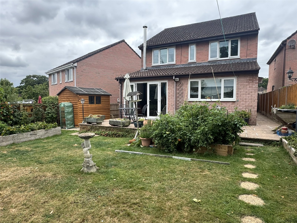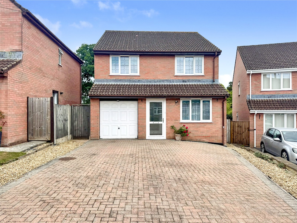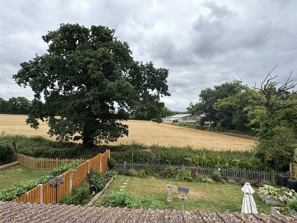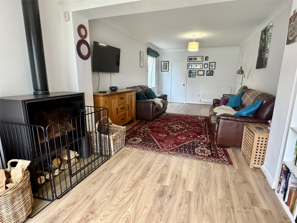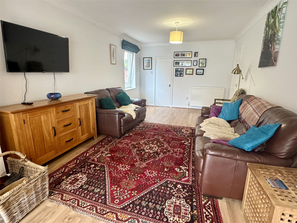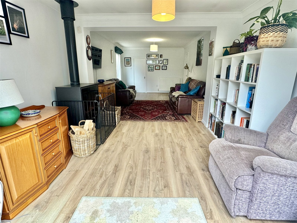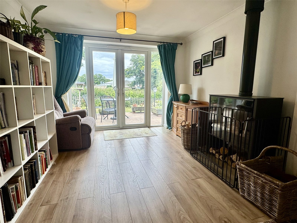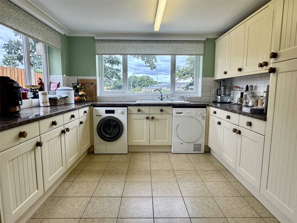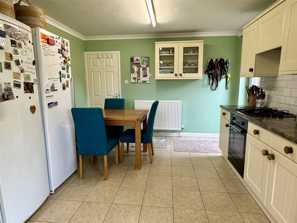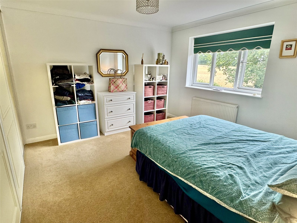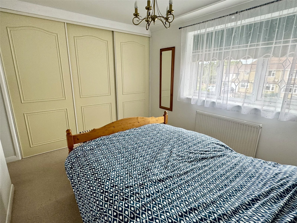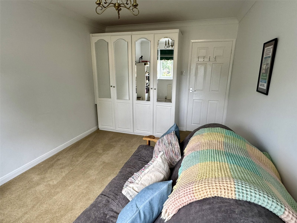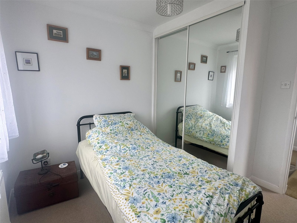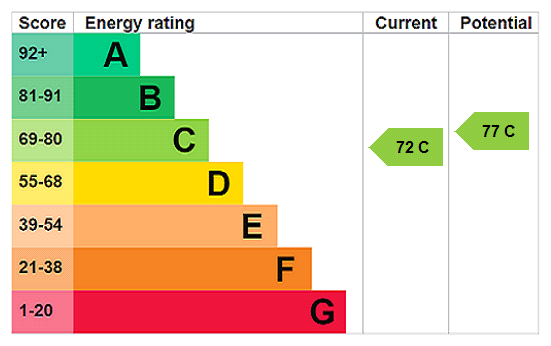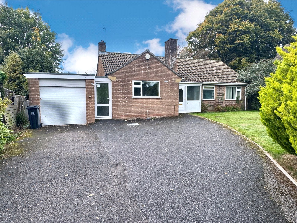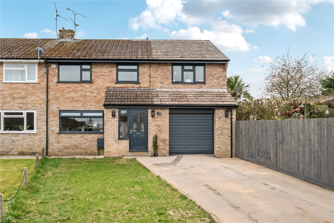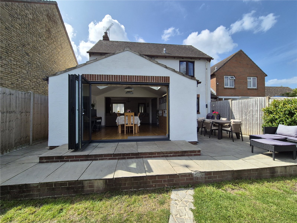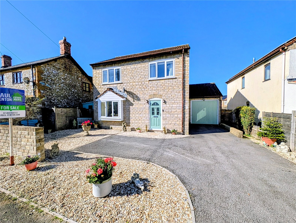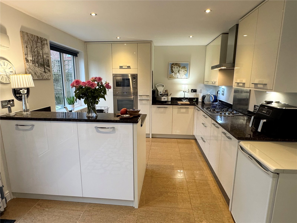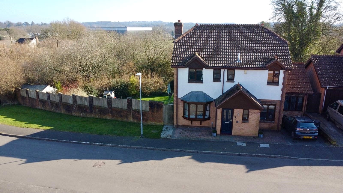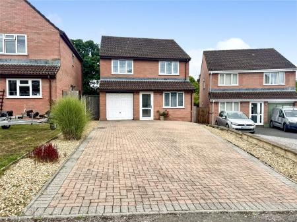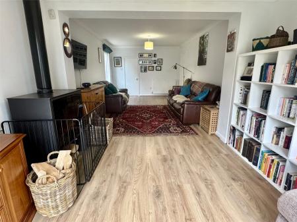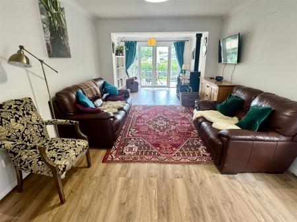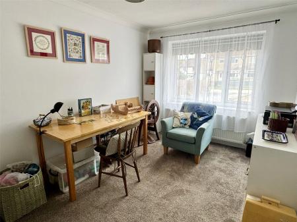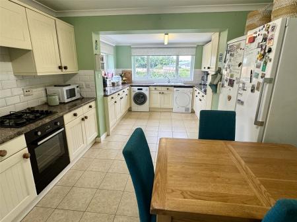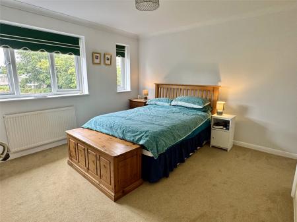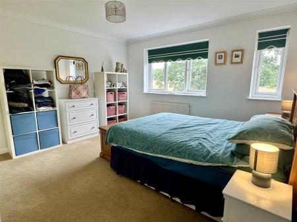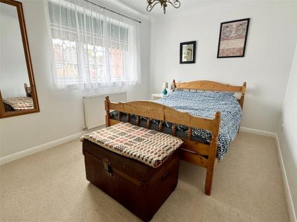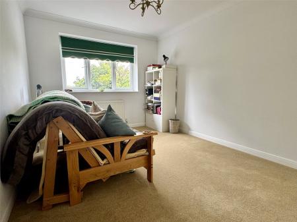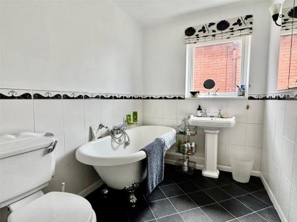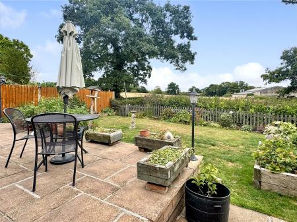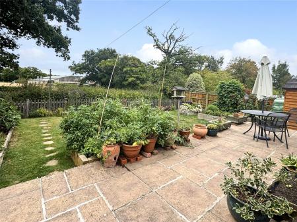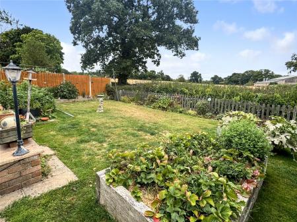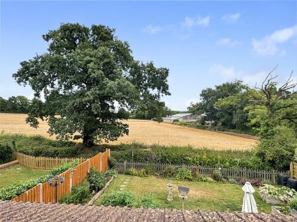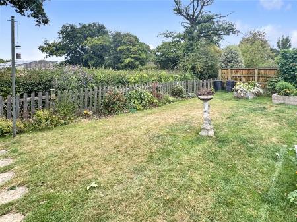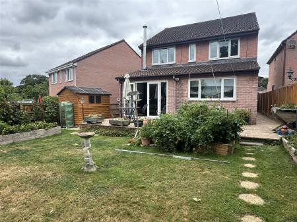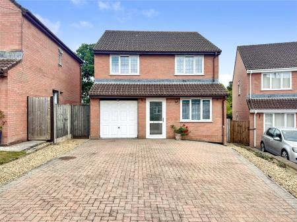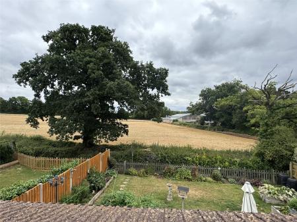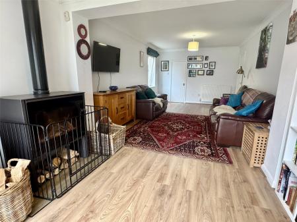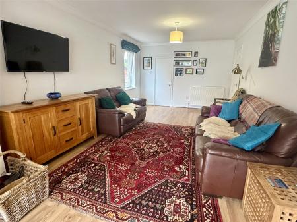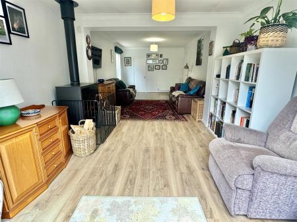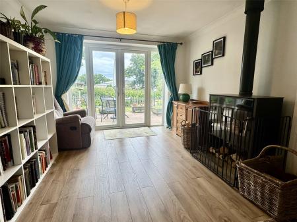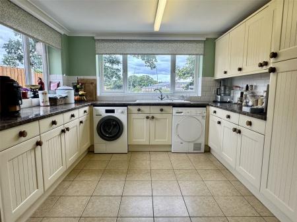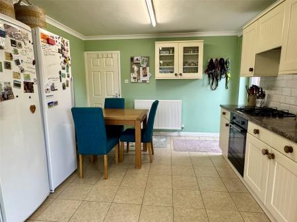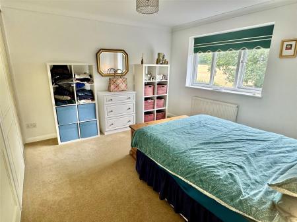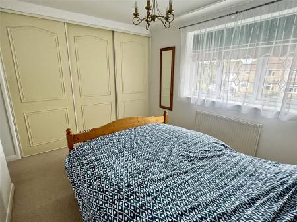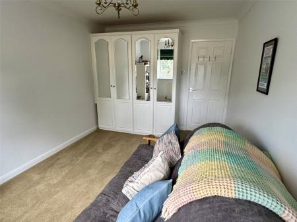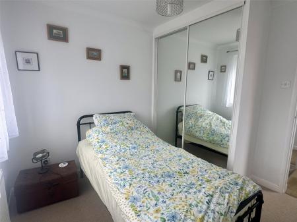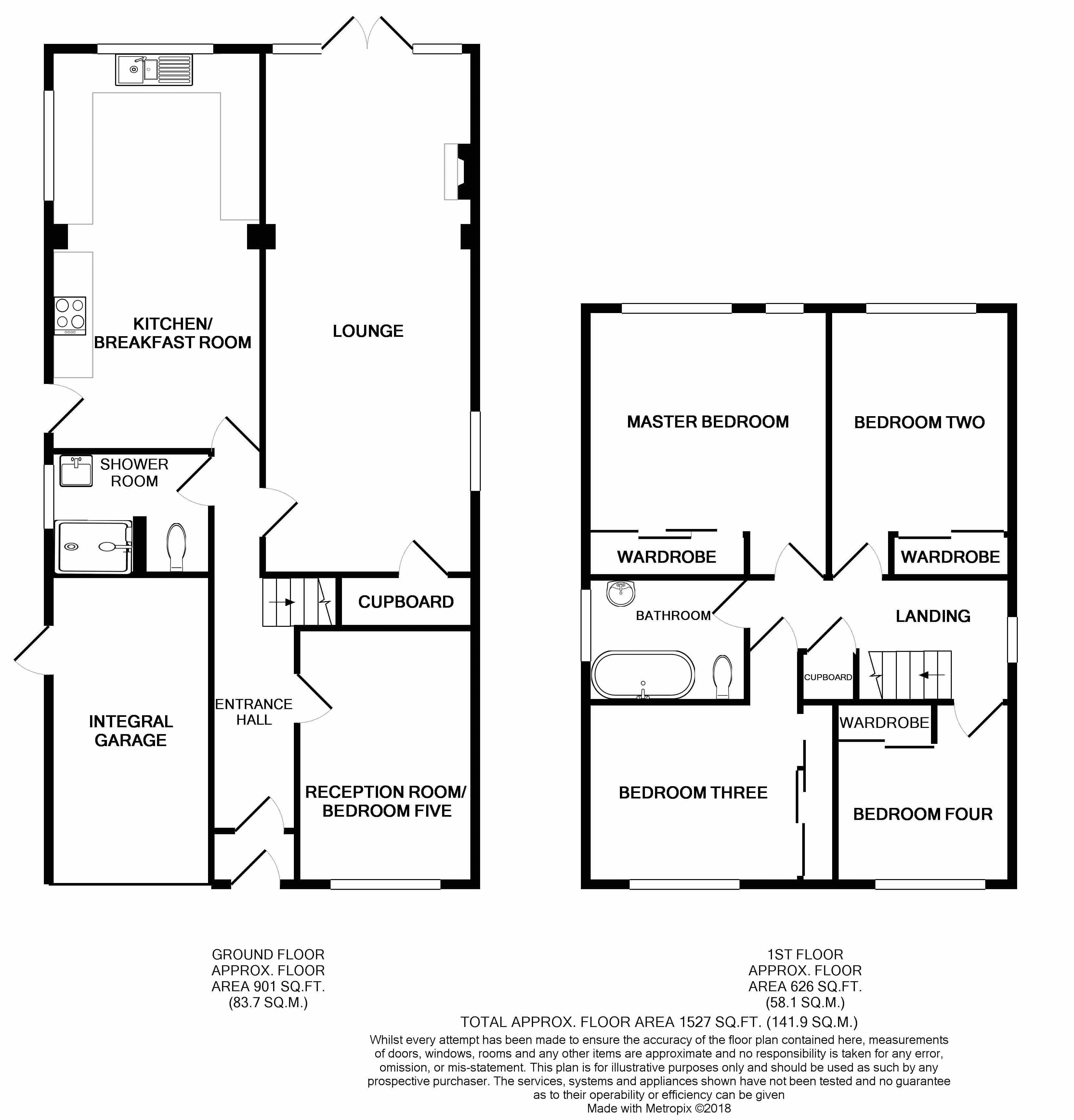- Well Presented Detached House
- Two Reception Rooms
- Four Bedrooms with fitted wardrobes
- Garage & Ample Parking
- Rear garden backing onto fields
- Single storey rear extension
4 Bedroom Detached House for sale in Chard
A Spacious and Extended Four-Bedroom Detached Family Home in a Delightful Rural SettingSituated in an idyllic rural location, this extended four-bedroom detached property offers generous and versatile accommodation, backing directly onto open fields and countryside. Ideal for families seeking a peaceful lifestyle with stunning views, the home combines modern comforts with a charming village feel.Internally, the property features a spacious extended lounge with a contemporary woodburner, perfect for cosy evenings, and French doors opening directly onto the rear garden�ideal for indoor-outdoor living. The modern fitted kitchen/diner enjoys uninterrupted views across the garden and rolling fields beyond, creating a wonderful space for cooking, dining, and entertaining.A second reception room to the front offers flexible use, whether as a formal sitting room, playroom, or a downstairs bedroom, particularly convenient with the addition of a ground floor shower room nearby.Upstairs, the property offers three well-proportioned double bedrooms, a generous single fourth bedroom, and a family bathroom, all presented in good order.Externally, the property is approached via a long, double-width brick-paved driveway, providing ample off-street parking for multiple vehicles. The rear garden is a standout feature�beautifully landscaped with a mix of patio and lawned areas, mature shrubs and planting, and raised vegetable beds, ideal for green-fingered buyers or those looking to enjoy a sustainable lifestyle.This superb home offers the rare combination of rural tranquility with well-planned, flexible accommodation�an excellent opportunity for growing families or those looking to embrace country living.Early viewing is highly recommended.
Tenure: Freehold
Council Tax Band: D
EPC Rating: C
Accommodation comprises: Entrance hall, lounge, kitchen/breakfast room, second reception room/bedroom five, shower room, four bedrooms and bathroom.
A beautifully presented Four Bedroom Detached House with Garage & Garden backing onto fields. The property has been extended to the rear aspect creating a large kitchen breakfast room and a long main Living room with wood burning stove. A second reception could also be used as a downstairs bedroom as it is within easy reach of the modern fitted shower room. To the first floor are Three good size double bedrooms all with fitted wardrobes, a smaller four bedroom also benefiting from fitted wardrobes and a bathroom. Outside a long brick paved driveway provides ample off street parking. The rear garden is predominantly laid to lawn with a large patio seating area that overlooks fields.
Entrance Porch UPVC double glazed entrance door into entrance porch with coat hanging space and door into
Entrance Hall Radiator, stairs rising to first floor and doors to all principal rooms
Lounge 26'6" x 10'8" (8.08m x 3.25m). Attractive modern Wood Burning stove, radiator, two television points, understairs storage cupboard, double glazed window to the side aspect and double glazed French Doors with side windows out to rear patio and garden.
Kitchen/Breakfast Room 20'4" x 10'10" (6.2m x 3.3m). Fitted with a range of matching wall and base units set beneath worktops with inset white one and half bowl ceramic sink and drainer, inset cooker with hood over complemented by tiled splash backs. Space and plumbing for washing machine and dishwasher, space for fridge freezer. Radiator, tiled flooring and double glazed windows to the side and rear aspect with views across fields. Double glazed door out to side aspect.
Reception Room/ Bedroom Five 12'11" x 9' (3.94m x 2.74m). Radiator, television point and double glazed window to the front aspect.
Downstairs Shower Room Fitted with a three-piece suite consisting of walk-in shower cubicle with electric shower, low-level W.C and inset wash hand basin with vanity unit under. Extractor extensive tiling and opaque double glazed window to the side aspect.
First Floor Landing Access to roof void, built-in storage cupboard overstairs and doors to all principal rooms
Master Bedroom 13'7" x 12'11" (4.14m x 3.94m). A selection of fitted wardrobes, radiator and two double glazed windows to the rear aspect with views over the garden and fields beyond.
Bedroom Two 13'7" x 9'6" (4.14m x 2.9m). A selection of fitted wardrobes, radiator and double glazed window to the rear aspect with views across garden and fields beyond.
Bedroom Three 11'3" x 9'1" (3.43m x 2.77m). A selection of fitted wardrobes, radiator and double glazed window to the front aspect.
Bedroom Four 9' x 9'1" (2.74m x 2.77m). Fitted wardrobes, radiator and double glazed window to the front aspect.
Bathroom Fitted with a three-piece suite consisting of roll top bath with shower attachment, low-level W.C and pedestal wash hand basin. Radiator, wall lights and double glazed window to the side aspect.
Integral Garage 16' x 8'1" (4.88m x 2.46m). Up and over door, light, power, central heating boiler and double glazed door out to rear garden.
Outside The front is predominantly laid to brick paving providing ample off street parking with stone chipped borders. A wooden gate provides access along the side of the property into the rear garden. The rear garden is made up of a mixture of lawn and paving enclosed by flower borders and raised vegetable beds, enjoying views across fields to the rear. Outside tap, electric power point, wooden storage shed and the whole is enclosed by wooden fencing.
Property Information Services connected:
Mains water, electric, gas and drainage.
Broadband and mobile coverage:
Superfast Broadband is available in this area and mobile signal should be available from all four major providers outdoors and three major providers inside. Information supplied by ofcom.org.uk
Agents Note
The property is accessed via a private road, for further information please contact the agent.
Important Information
- This is a Freehold property.
Property Ref: 131978_PFE250206
Similar Properties
Monmouth Court, Chard, Somerset, TA20
3 Bedroom Detached Bungalow | £350,000
Tucked away within a small private cul-de-sac within one of Chard Towns' most desirable postcodes, we are delighted to b...
Linkhay Orchard, South Chard, Chard, Somerset, TA20
4 Bedroom Semi-Detached House | Offers in excess of £340,000
NO ONWARD CHAIN. An extended four bedroom semi-detached property extensively modernised by the current owners, sold with...
Gulway Mead, Tatworth, Somerset, TA20
3 Bedroom Link Detached House | Guide Price £330,000
A wonderful three bedroom link detached village property that has been much improved by the current owners boasting a st...
Broadoak, Horton, Ilminster, Somerset, TA19
3 Bedroom Detached House | £357,500
Charming Three-Bedroom Detached Home in Heart of the Village � Garage, Gardens & ConservatoryNestled in a qu...
Wambrook Place, Chard, Somerset, TA20
3 Bedroom Detached House | £365,000
A extremely well presented three bedroom detached modern home with garage, gardens and parking situated within the popul...
Cook Avenue, Chard, Somerset, TA20
4 Bedroom Detached House | £375,000
A beautifully presented four bedroom detached property with good size garden situated on the popular Lordleaze developme...
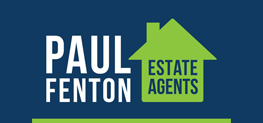
Paul Fenton Estate Agents (Chard)
34 Fore Street, Chard, Somerset, TA20 1PT
How much is your home worth?
Use our short form to request a valuation of your property.
Request a Valuation
