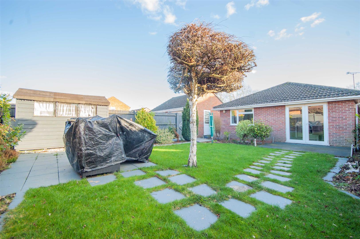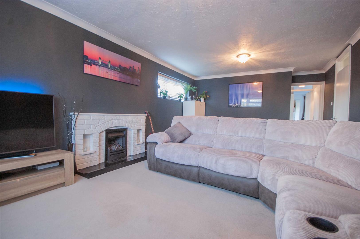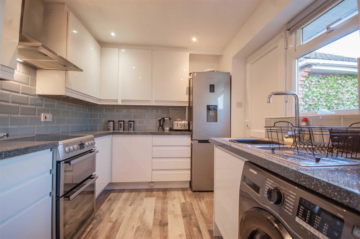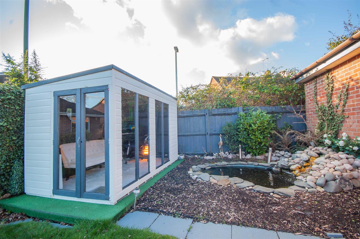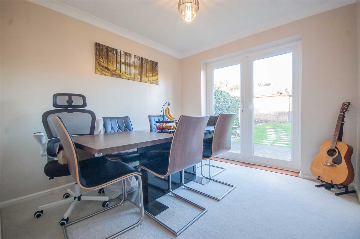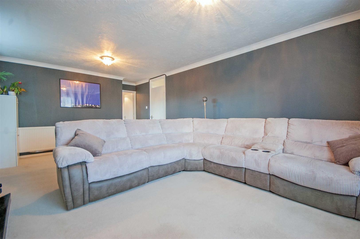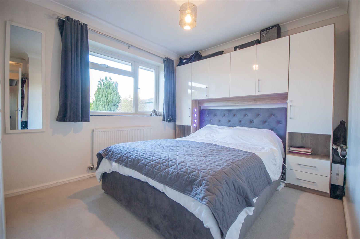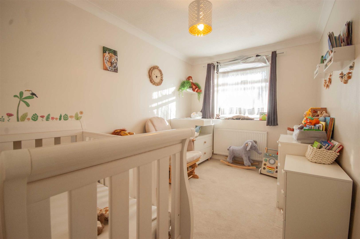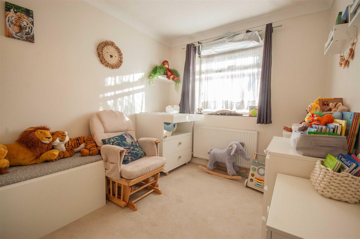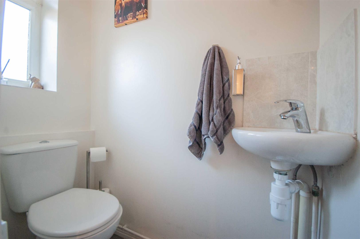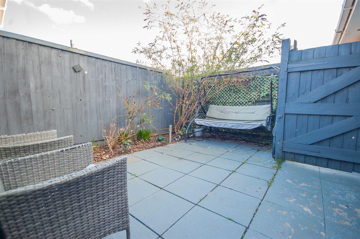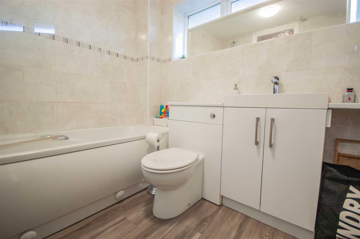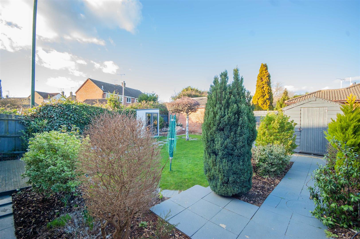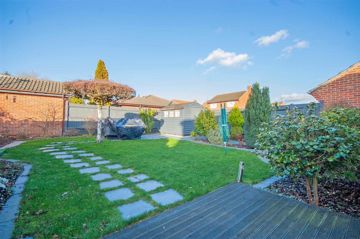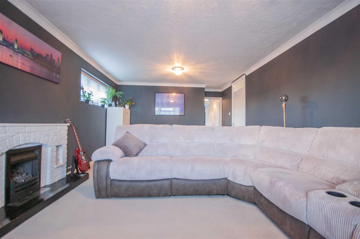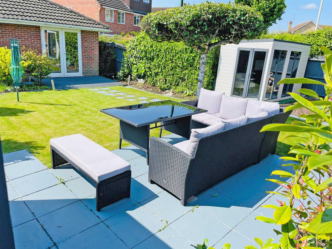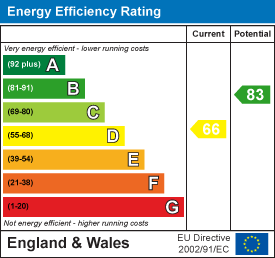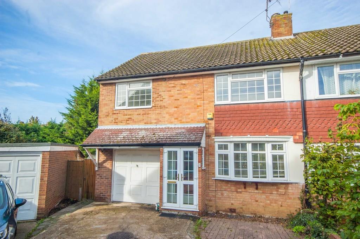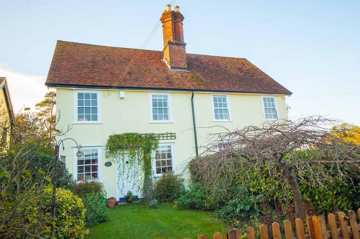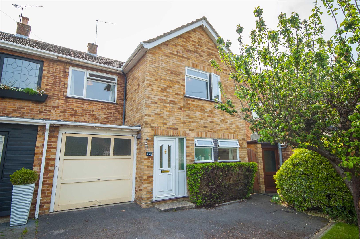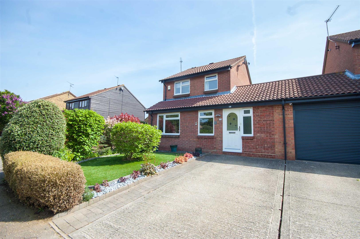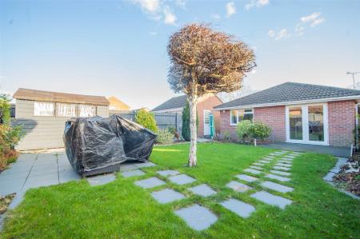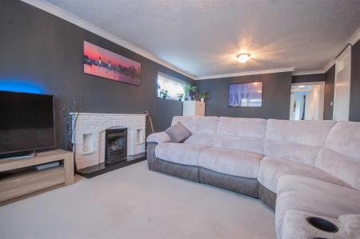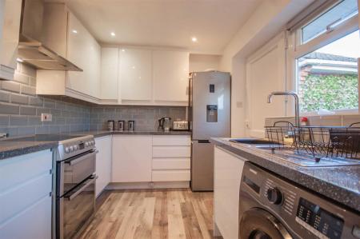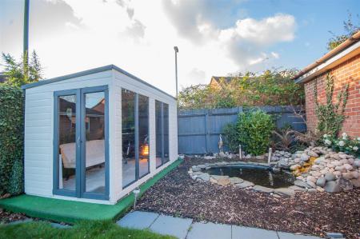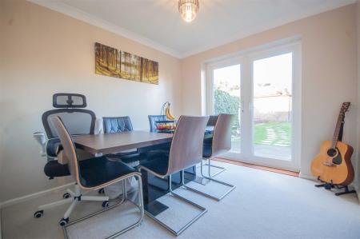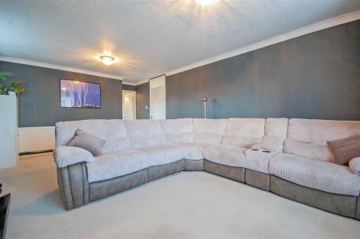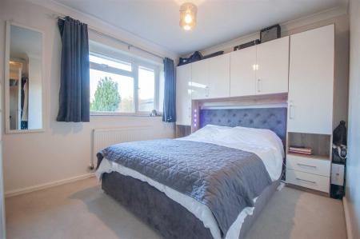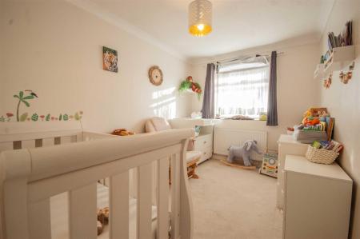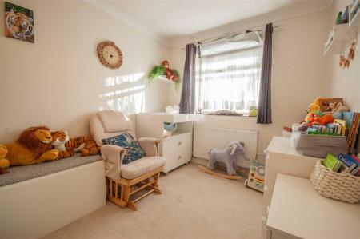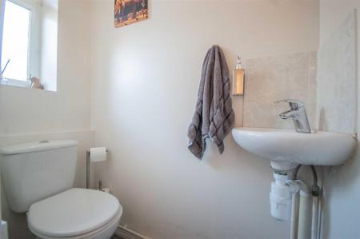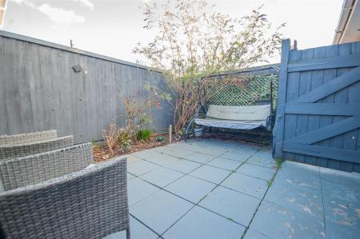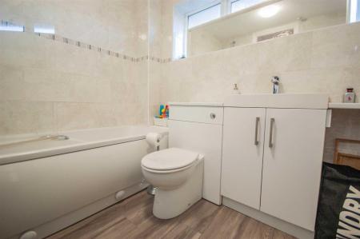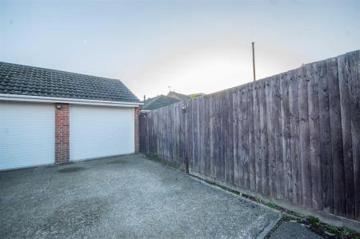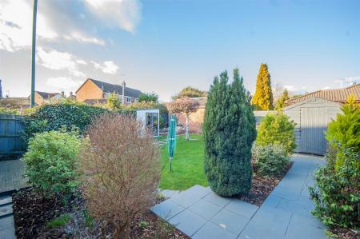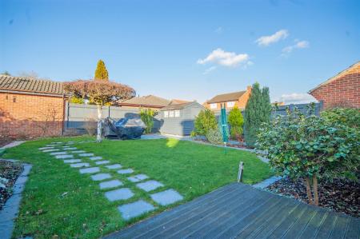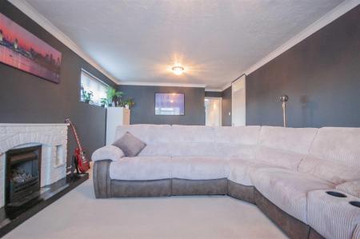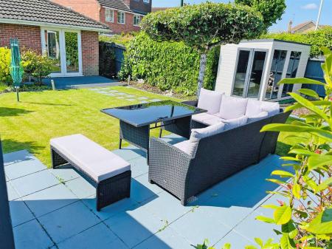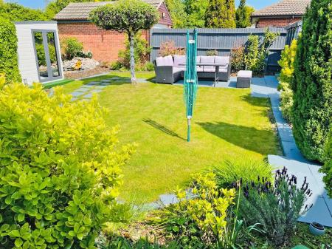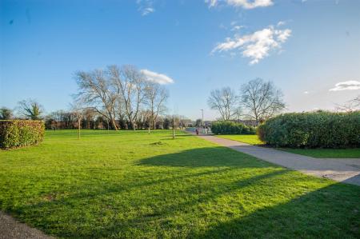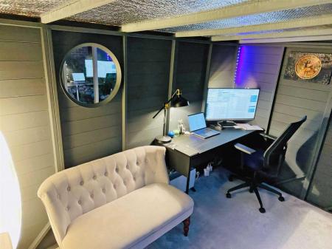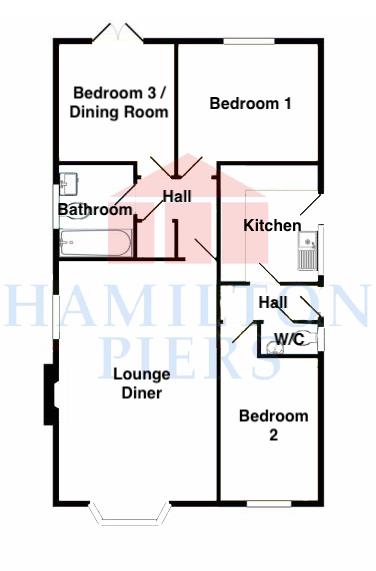- Detached Bungalow
- Three Double Bedrooms
- Spacious 21' Lounge Diner
- Modern Fitted Kitchen
- Potential to Extend STP
- Detached Garage with Electric Roller Door
- Driveway Parking to Rear
- Private Rear Garden with Office
- Modern Bathroom + Cloakroom
- Short Walk to Local Schooling and Shops
3 Bedroom Detached Bungalow for sale in Chelmsford
A deceptively spacious DETACHED BUNGALOW that boasts THREE DOUBLE BEDROOMS and a GENEROUS REAR GARDEN with an OUTSIDE OFFICE / PLAY ROOM, located in a quiet cul-de-sac location with PLEASANT VIEWS over a greensward to the front aspect - with DETACHED GARAGE (with electric door) & DRIVEWAY PARKING to the rear aspect. Also offering a SPACIOUS 21' LOUNGE, modern bathroom plus extra cloakroom/wc, MODERN FITTED KITCHEN.
***GUIDE PRICE £425,000 - £475,000***
Ideally located within a stone's throw of the Village Square, local schooling and speedy bus services to the City Centre.
Contact Hamilton Piers, Chelmer Village's Local Property Experts, to view!
Ground Floor: -
Entrance Hall: - UPVC entrance door to side, doors to kitchen, cloakroom, lounge diner, bedroom two, radiator.
Cloakroom: - Obscure double glazed window to side, low level W/C, wall mounted hand wash basin.
Kitchen: - 3.05m x 2.49m (10' x 8'2") - Double glazed window and door to side, range of wall and base units, square edge work surfaces with stainless steel sink inset, space for cooker, fridge freezer, washing machine, tiled walls, wood effect flooring.
Lounge Diner: - 6.40m x 3.86m (21' x 12'8") - Double glazed bay window to front, double glazed window to side, door to inner hall, two radiators.
Bedroom Two: - 3.56m x 2.46m (11'8" x 8'1") - Double glazed window to front, radiator.
Inner Hall: - Doors to bedroom one, bedroom three, family bathroom, airing cupboard.
Bedroom One: - 3.48m x 2.87m (11'5" x 9'5") - Double glazed window to rear, radiator.
Bedroom Three: - 2.95m x 2.87m (9'8" x 9'5" ) - French doors to rear, radiator.
Family Bathroom: - 2.29m x 1.88m (7'6" x 6'2") - Obscure double glazed window to side, panel bath with shower over, low level W/C, chrome towel radiator, tiled walls and flooring.
Exterior: -
Front Garden: - Path to side entrance door, mature shrubs to border, rest laid to lawn, gate to rear garden.
Rear Garden: - Paved patio to immediate rear, door to garage, gated side and rear access, door to office, mature shrubs to border, pond, rest laid to lawn.
Garage & Parking: - Electric roller door with lighting, with driveway parking to front.
Property Ref: 42829_32888612
Similar Properties
Capel Close, Broomfield, Chelmsford, CM1
4 Bedroom Semi-Detached House | Guide Price £425,000
Boasting a 67? x 50? REAR GARDEN with a LARGE 22? CABIN (ideal as a HOME OFFICE, gym or CINEMA ROOM!) is this spacious,...
Barrack Lane, Great Waltham, Chelmsford, CM3
3 Bedroom Semi-Detached House | Guide Price £425,000
Boasting a GENEROUS 113' REAR GARDEN with a detached OUTBUILDING / OFFICE / GYM (with annex potential!) is this beautifu...
Falmouth Road, Old Springfield, Chelmsford
4 Bedroom Semi-Detached House | Guide Price £425,000
Being sold with NO ONWARD CHAIN is this EXTENDED semi detached home boasting a SPACIOUS 23' LOUNGE DINER that further of...
Beardsley Drive, Springfield, Chelmsford
3 Bedroom Link Detached House | Guide Price £429,995
EXTENDED & WELL PRESENTED is this link detached home boasting an IMPRESSIVE 23'9" LOUNGE, fitted kitchen diner, 47' low...
3 Bedroom Semi-Detached House | Guide Price £429,995
Boasting an UNOVERLOOKED & generously sized rear garden, impressive 21' DUAL ASPECT kitchen/diner & 19' lounge plus a st...
Timsons Lane, Nr Old Springfield, Chelmsford
3 Bedroom Semi-Detached House | Guide Price £435,000
A FULLY REFURBISHED and deceptively spacious semi detached home (with further PLANS TO EXTEND & REMODEL into a substanti...
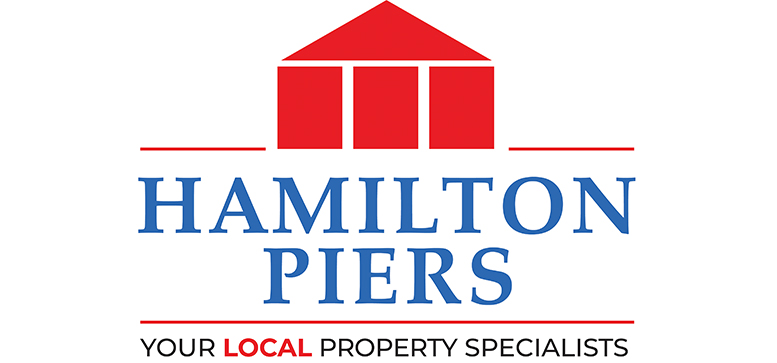
Hamilton Piers - Chelmsford (Chelmsford)
4 Torquay Road, Springfield, Chelmsford, Essex, CM1 6NF
How much is your home worth?
Use our short form to request a valuation of your property.
Request a Valuation
