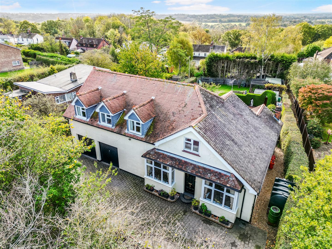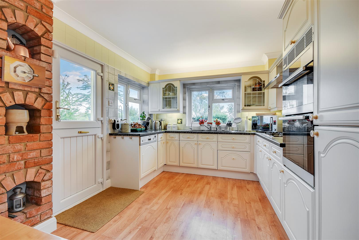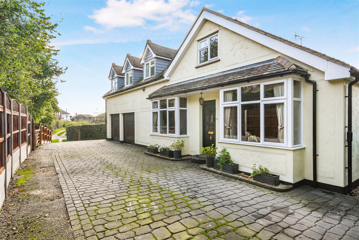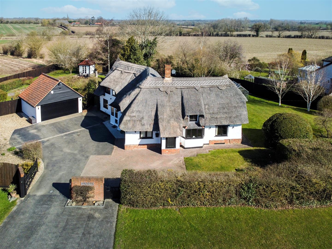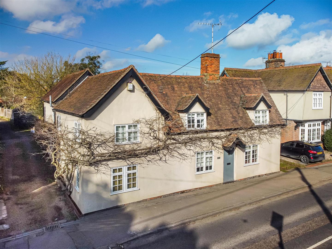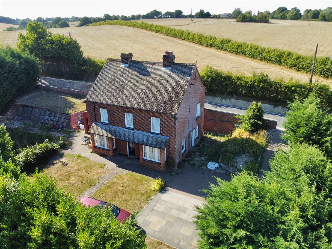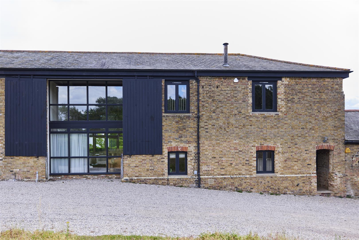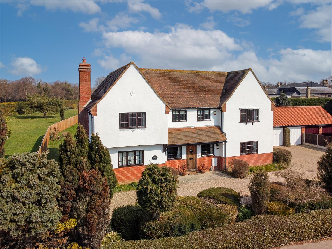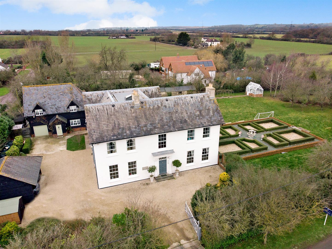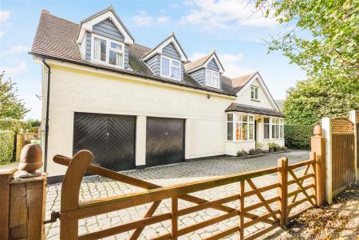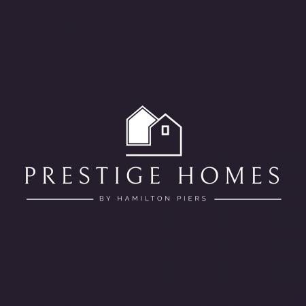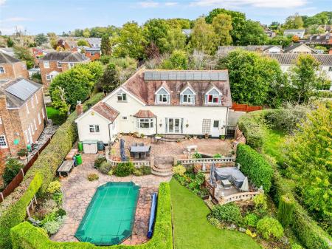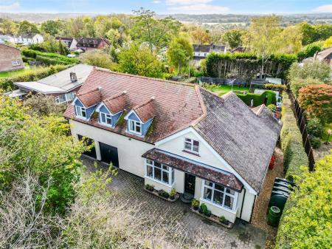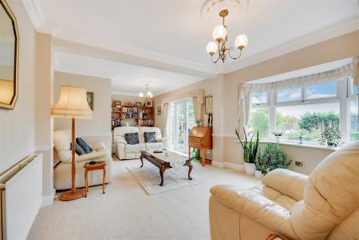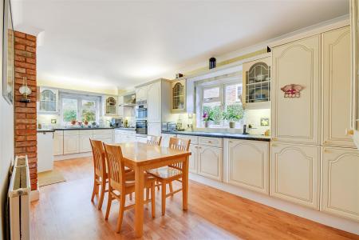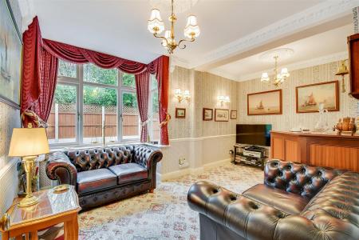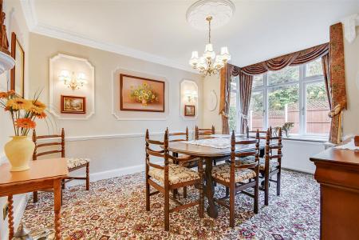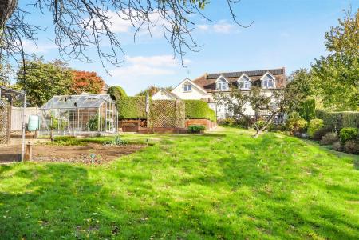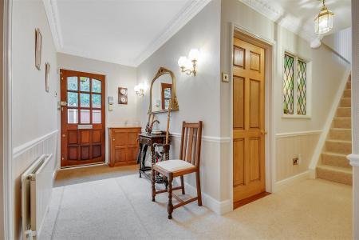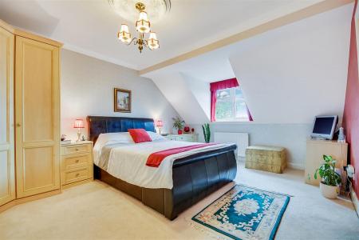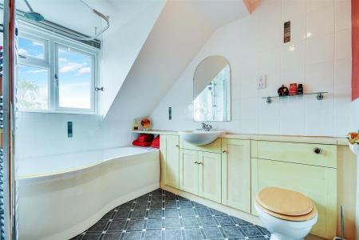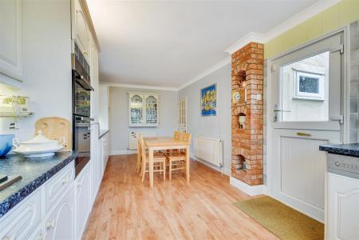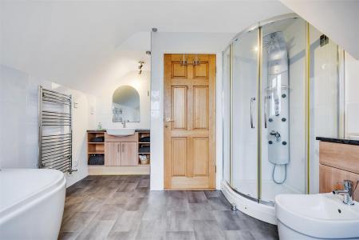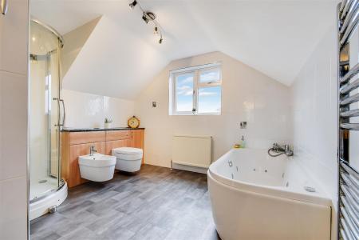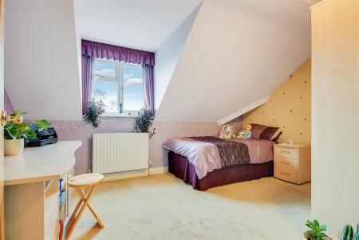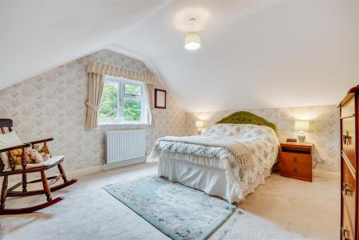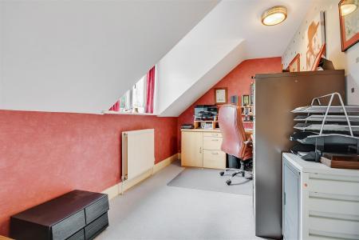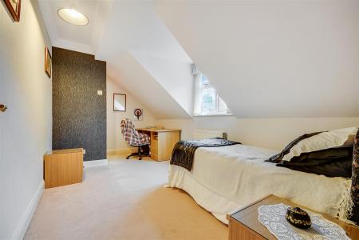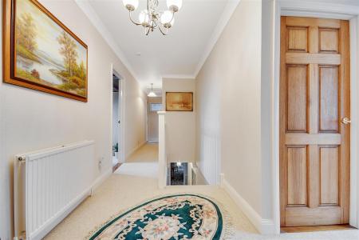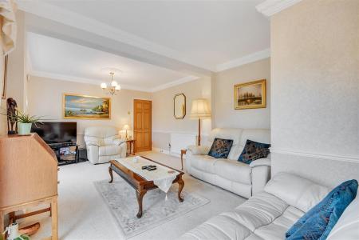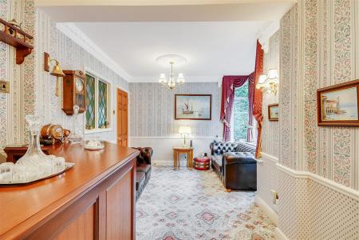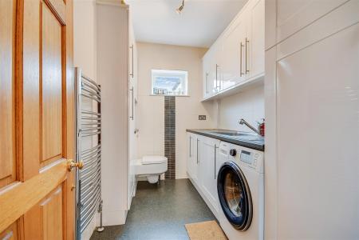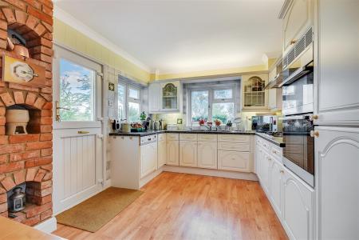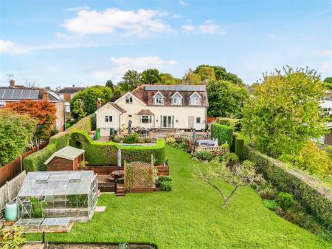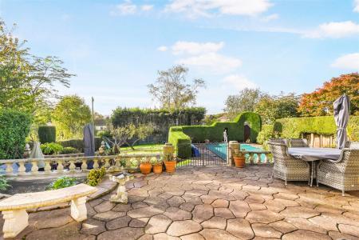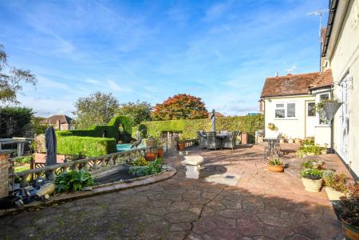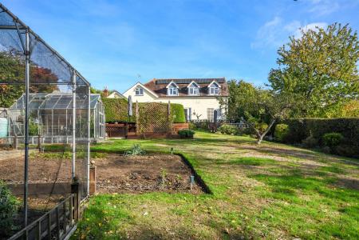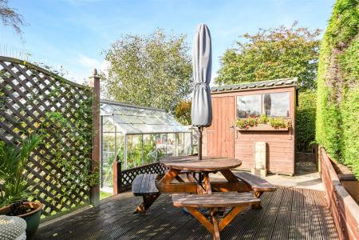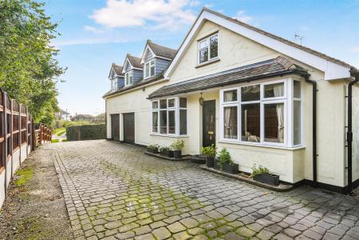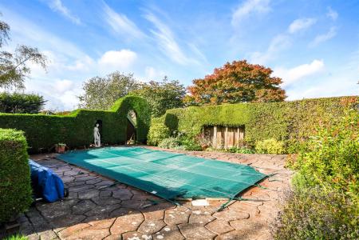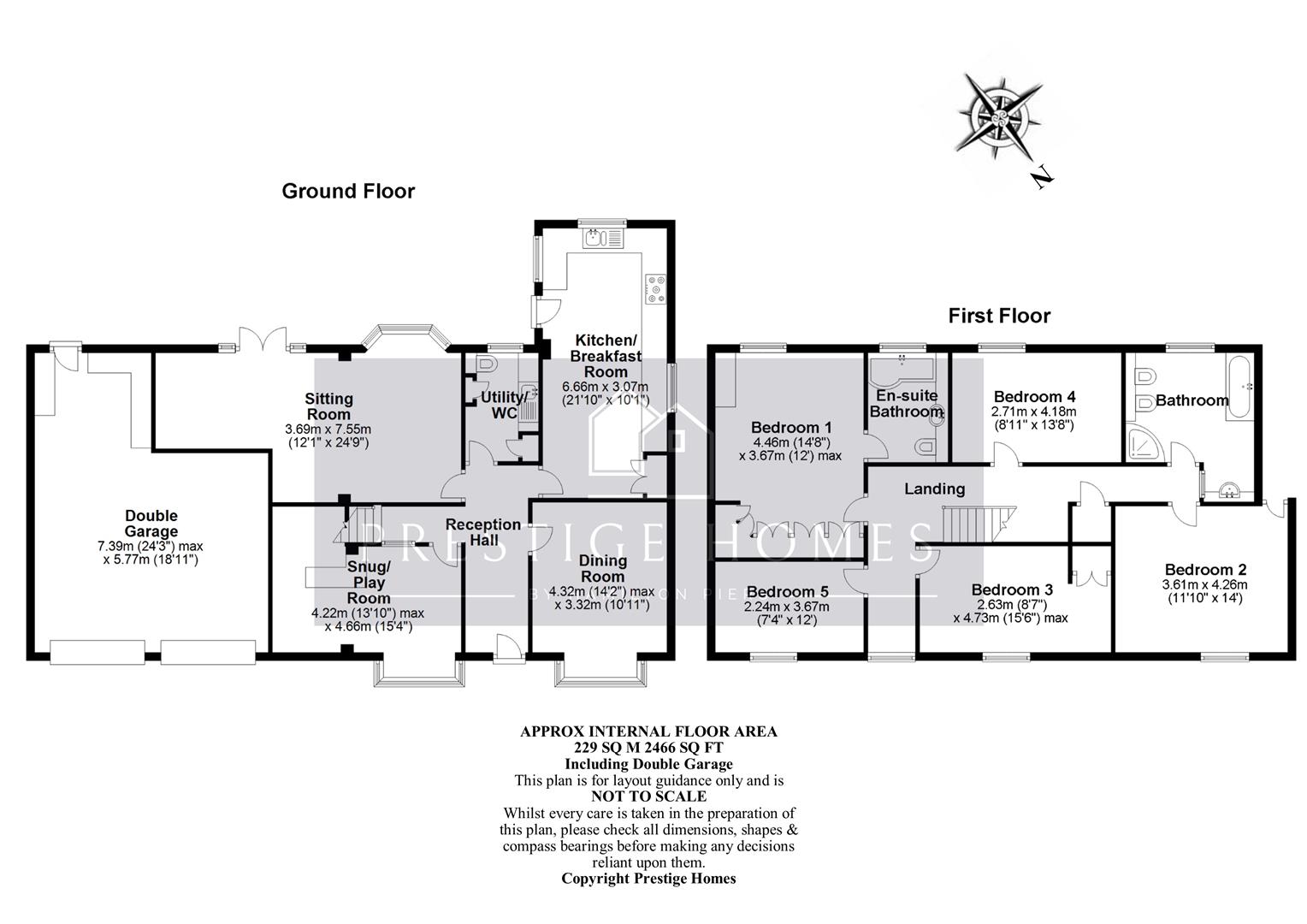- 1/4 ACRE PLOT with Double Garage & Swimming Pool
- Unique 1920's Detached Home
- Five DOUBLE Bedrooms
- Spacious 24' Lounge
- Dining Room & Play Room/Snug
- Spacious 21' Kitchen & Utility Room/WC
- Heated Swimming Pool
- GATED DRIVEWAY with Ample Parking
- Generous SOUTH-FACING Rear Garden
- Sought After Location
5 Bedroom Detached House for sale in Chelmsford
PRESTIGE HOMES BY HAMILTON PIERS offer for sale this unique detached 1920's home that boasts a 1/4 ACRE PLOT, over 2,200sq ft of accommodation, a DOUBLE GARAGE, heated swimming pool and countryside views. Ideally located close to sought after local schools and Danbury Park on an unspoilt 'private lane'. Offering five DOUBLE bedrooms, three large reception rooms (incl. the 24' lounge and play room/snug), a 21' kitchen/breakfast room, en-suite to master bedroom and a generous SOUTH-FACING rear garden. Viewings truly are a must to appreciate the plot and the versatile accommodation on offer.
***GUIDE PRICE £1,000,000 - £1,150,000*** The property is ideal for larger families - with all of the rooms well-appointed and most of the ground-floor reception space being versatile in use with, in the agent's opinion, both the dining room and the play room/snug ideal as either a large home office or additional bedroom space if required, and the large integral double garage offering fantastic potential to convert all or part-of to create additional accommodation if required. The ground-floor, as mentioned, further offers a sizeable kitchen breakfast room - which again has the potential to be 'opened up' into the dining room to create a substantial kitchen/diner/family room, plus benefits from a utility room/wc and large 24' lounge.
To the first floor the five bedrooms are all double, with a large family bathroom with five-piece suite and an en suite bathroom to the master bedroom.
Externally the property is accessed from a quiet, private lane (with only two neighbours) and offers a gated driveway with parking for multiple cars and access to the double garage.
The mature rear garden is south-west facing and offers the utmost privacy and has been extensively manicured to include several entertaining and relaxation areas, plus a swimming pool, greenhouse and outbuildings, two of which have power and lighting connected.
The current owners have maintained and improved the property over their long ownership to make it as low maintenance as possible, this includes attractive Marley Cedral weatherboarding. They have also installed an impressive photovoltaic system (PV) which generates and supplies electricity to the dwelling.
The property is perfectly located in a highly regarded village setting - with close proximity to local countryside and Danbury Park & Common (and it's National Trust Woodland), yet only minutes away from sought-after schooling, local amenities, the A12 and Sandon's Park & Ride - offering very speedy access direct to Chelmsford's mainline station that serves London's Liverpool Street within as little as 30 minutes!
Viewings are highly recommended by Prestige Homes.
Ground Floor Accommodation:-
Entrance Hall:
Entrance door to front, stairs to first floor, radiator, doors to all ground floor accommodation.
Dining Room:
Double glazed bay window to front view, radiator, versatile usage - ideal as a ground floor bedroom (if required), large office space, or has the potential to be opened through to the kitchen breakfast room to provide a staggering-sized kitchen/diner/family room (in the agent's opinion).
Kitchen/ Breakfast Room:
Triple aspect room with double glazed window to rear and side & door to side, fitted with a range of wall and base units, rolled edge worktops with sink inset, built in gas hob with extractor over and double oven, integrated fridge freezer, dishwasher and water softener under sink, stable door to large patio area.
Utility Room/WC:
Double glazed window to rear, utility room comprising laminate rolled edge work top surfaces with inset single bowl stainless steel sink and drainer, matching wall and base level units, space and plumbing for washing machine. W.C. with concealed cistern, wall mounted oil fired boiler, storage cupboard under containing boiler controls. Heated towel rail with connection to central heating or electrically heated as required
Sitting Room:
Spacious reception room with garden and pool views, double glazed bay, french doors to rear garden, radiators.
Play Room/Snug:
Double glazed bay window to front, radiator, bar area with basin.
First Floor Accommodation:-
Landing:
L-shaped landing with double glazed window to front, airing cupboard, access hatchway giving access to main loft space, doors to;
Bedroom One:
Double glazed window to rear with landscape views towards Hanningfield Reservoir, range of fitted bedroom furniture including wardrobes and bedside cabinets, radiator, door to:
En-Suite:
Suite comprising vanity wash hand basin unit and WC with concealed cistern, storage and shaver point over, enclosed P-shaped panel bath with mixer tap and shower attachment over with curved glass screen, heated towel radiator with connection to central heating or electrically heated as required, double glazed window to rear with spectacular views
Bedroom Two:
Double glazed window to front, access to good sized eaves storage in low level loft over kitchen and dining room.
Bedroom Three:
Double glazed window to front, built in wardrobe, radiator.
Bedroom Four:
Double glazed window to rear view, radiator.
Bedroom Five:
Double glazed window to front, radiator.
Family Bathroom:
Double glazed window to rear, five piece suite comprising panelled Jacuzzi bath with corner tap, wash hand basin built in to vanity unit with storage under and two shaver points over, low level W.C. with concealed cistern and bidet built into further vanity unit, corner shower cubicle with wall mounted controls and various multi jet functions, radiator, heated towel radiator with connection to central heating or electrically heated as required.
Exterior:-
Front:
Gated drive accessed from private lane (only shared by two other neighbours), parking for multiple cars, side access
to garden.
Integral Double Garage:
Twin up and over doors, workshop to rear, power and lighting connected. Could be part converted to provide further accommodation (if required)
Rear Garden:
South-west facing and commencing with a large patio area with ornamental pond and brick built barbecue. Steps down to further patio area and beyond the swimming pool a decking area fronting the pool cabin which houses the pool pump and filtration equipment. Generous lawn area with various mature trees, flowers and shrubs borders, plus vegetable garden with good sized greenhouse and raised flower beds, timber outbuildings, two of which have power and light connected.
Agents Notes:
Contact Prestige Homes in Essex to arrange your private viewing tour.
Important information
Property Ref: 44784478_31925826
Similar Properties
Thaxted Road, Wimbish, Nr Saffron Walden/Thaxted
5 Bedroom Cottage | £950,000
Situated within a 1/2 Acre Plot surrounded by farmland in an idyllic semi rural location is this characterful 17th centu...
Main Road, Broomfield, Chelmsford
6 Bedroom Detached House | £899,995
This 18th century former bakehouse offers 2,800sq ft of accommodation and a mature 1/4 acre plot with parking for 5+ car...
Wethersfield Road, Sible Hedingham, Halstead
4 Bedroom Detached House | Offers in excess of £550,000
PRESTIGE HOMES BY HAMILTON PIERS offer for sale this imposing red brick Victorian detached home with nearly 2,000sq ft o...
Mashbury Road, Chignal St. James, Chelmsford
5 Bedroom Detached House | Guide Price £1,195,000
PRESTIGE HOMES BY HAMILTON PIERS offer for sale this substantial and unique Grade II Listed barn conversion - offering a...
Hall Road, Great Bromley, Colchester
5 Bedroom Detached House | £1,300,000
Offering a 2 Acre Plot with it's Own Lake and Planning Permission Granted to erect a substantial 3000sq ft separate deta...
Fambridge Road, North Fambridge, Chelmsford
7 Bedroom Detached House | £1,500,000
Built circa 2000 is this substantial 4,650sq ft Georgian-inspired residence that enjoys a secluded 1.3 acre plot and a d...

Hamilton Piers (Prestige Homes)
Prestige Homes, Essex, CM77 7WT
How much is your home worth?
Use our short form to request a valuation of your property.
Request a Valuation



