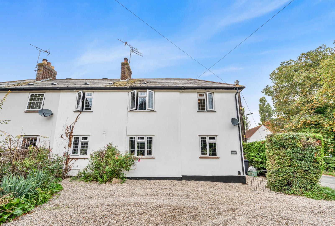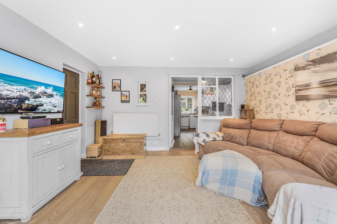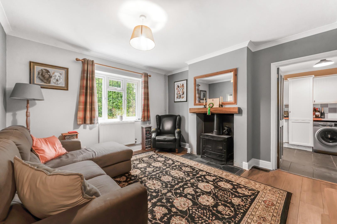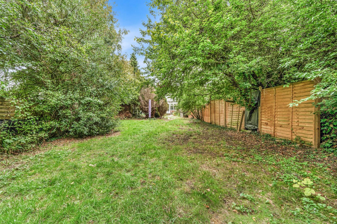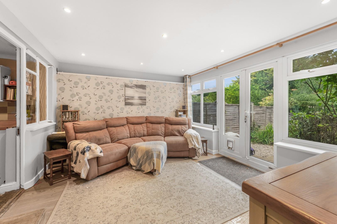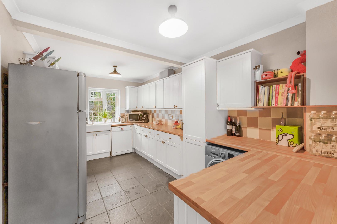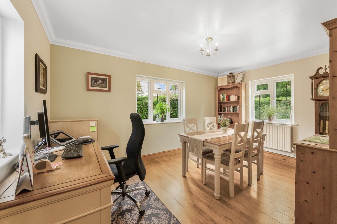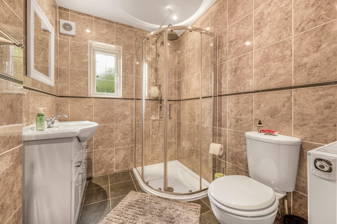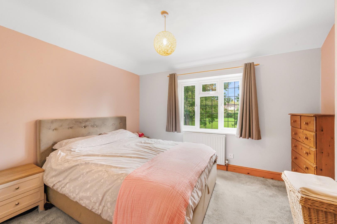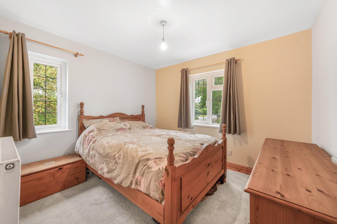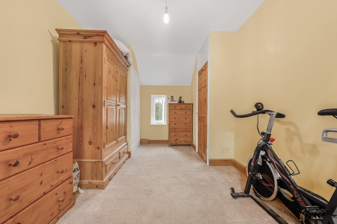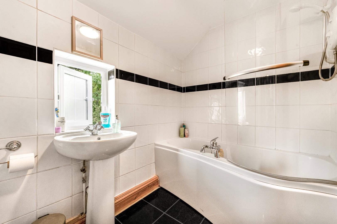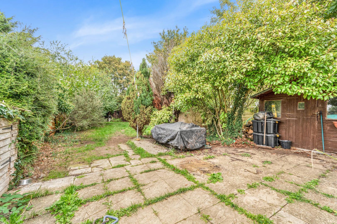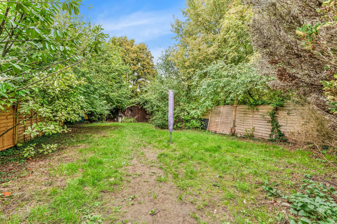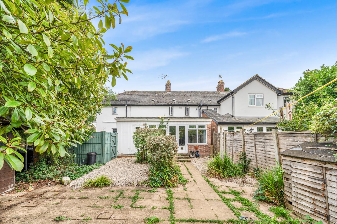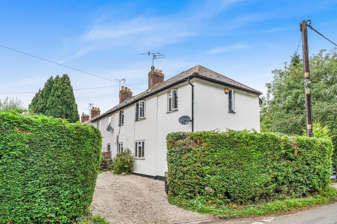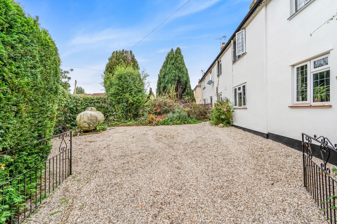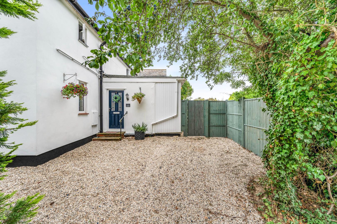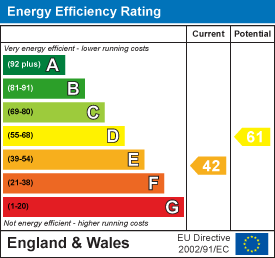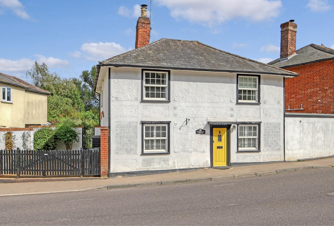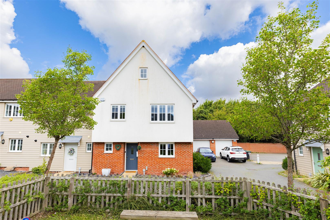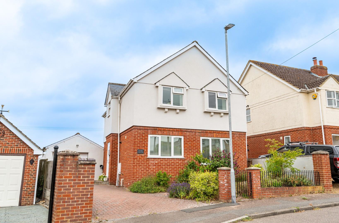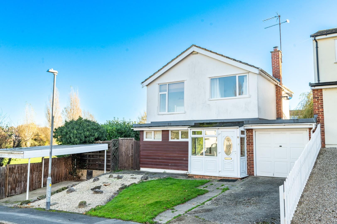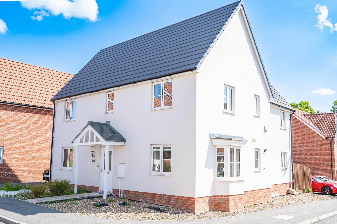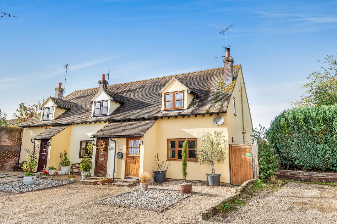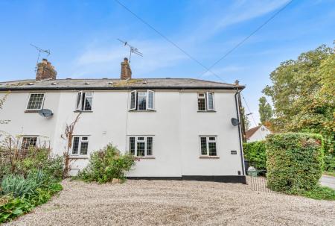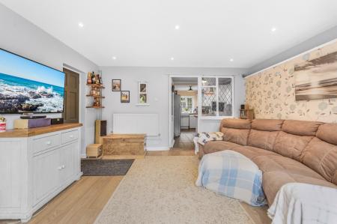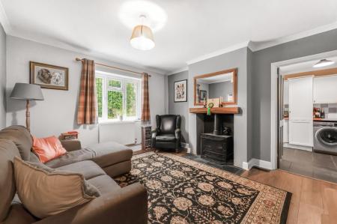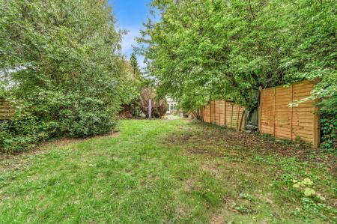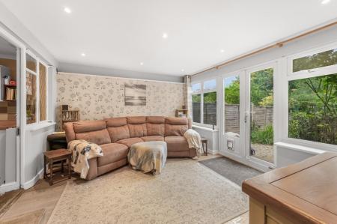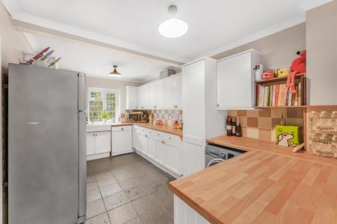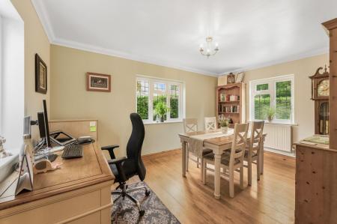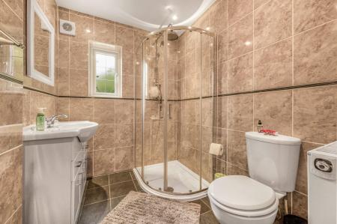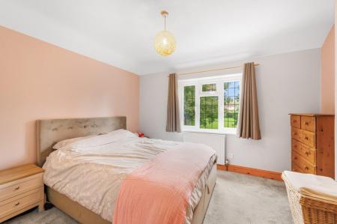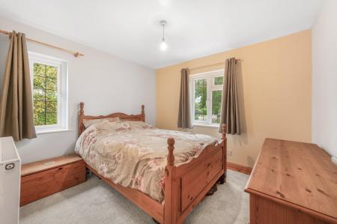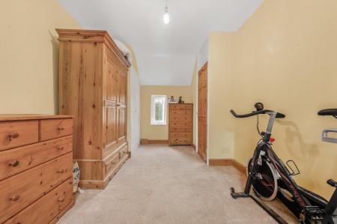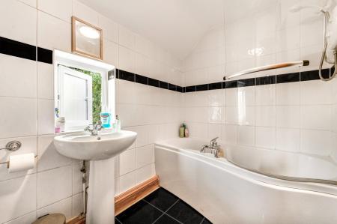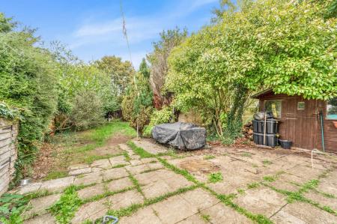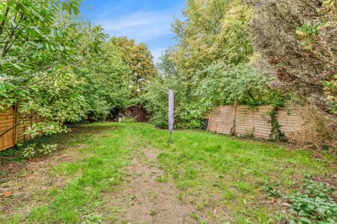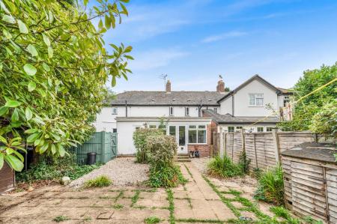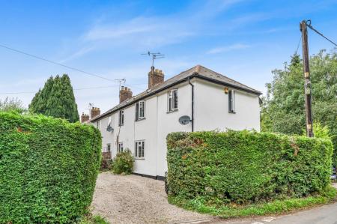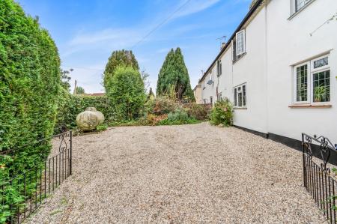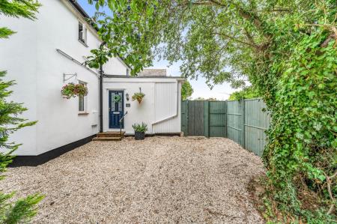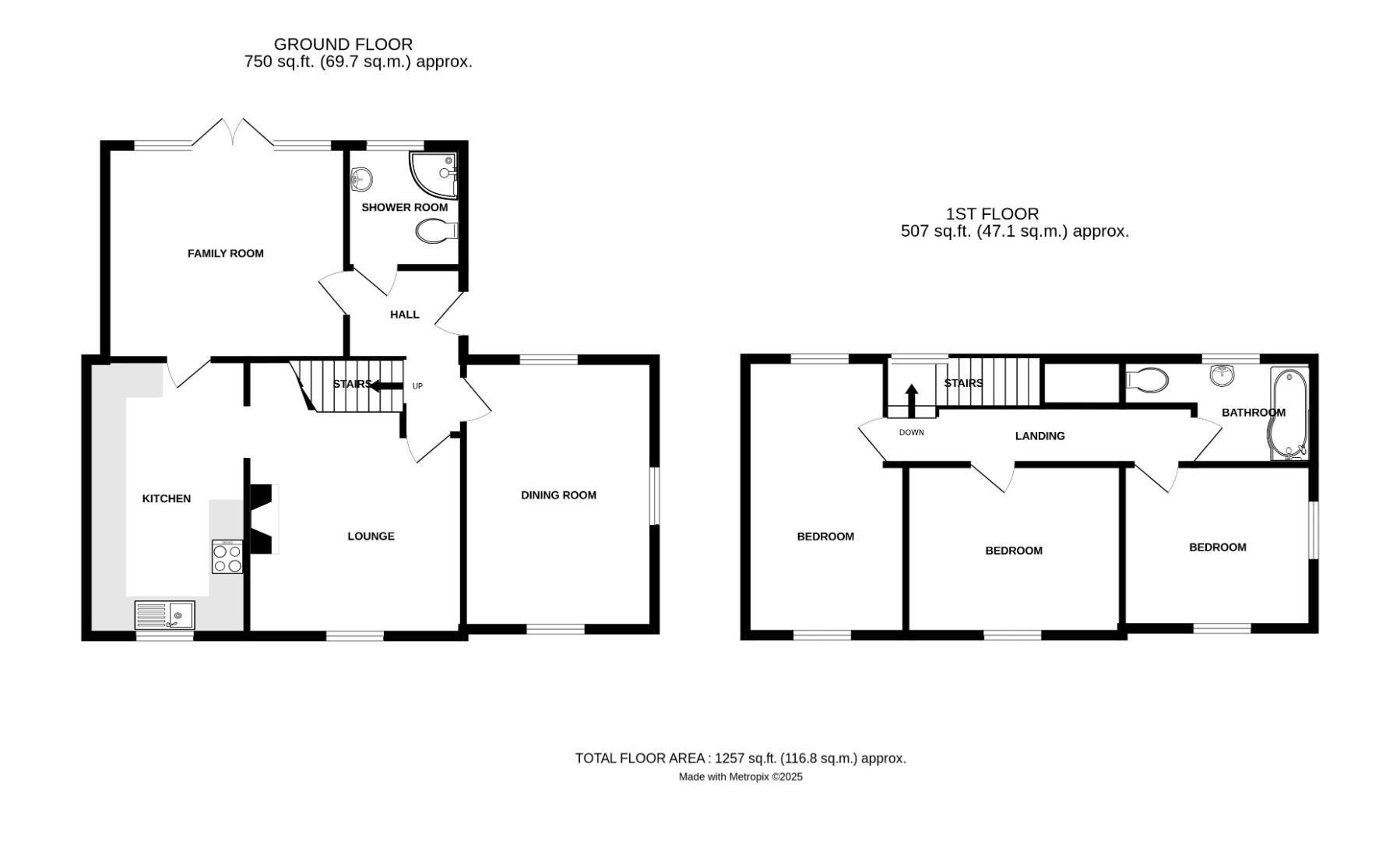- Three Bedroom Semi-Detached Family Home
- Three Reception Rooms
- Kitchen
- Bathroom & Shower Room
- Generous Rear Garden
- Driveway Parking For Multiple Vehicles
- Quiet Location Within A Popular Village
- Easy Access To Chelmsford City Centre & A120
3 Bedroom Semi-Detached House for sale in Chelmsford
Nestled in the charming village of Ford End, Chelmsford, this delightful semi-detached house on Woods Road offers a perfect blend of comfort and style. With three spacious reception rooms, this property provides ample space for both relaxation and entertaining. The inviting living areas are filled with natural light, creating a warm and welcoming atmosphere for family gatherings or quiet evenings at home.
The house boasts three well-proportioned bedrooms, each designed to provide a peaceful retreat. Additionally, the property features two bathrooms, ensuring convenience for family living and guests alike.
Externally there is a generous rear garden and driveway parking for multiple cars.
The location is ideal for those seeking a tranquil lifestyle while remaining close to the amenities of Chelmsford. With its picturesque surroundings and friendly community, Ford End is a wonderful place to call home. This property is perfect for families or professionals looking for a spacious and comfortable residence in a sought-after area.
Entrance Hall - Accessed via front door, doors leading to:-
Family Room - 4.25 x 3.53 (13'11" x 11'6") - French Doors to rear aspect leading to rear garden,
Kitchen - 4.80 x 2.75 (15'8" x 9'0") - Window to front aspect, door leading to:-
Lounge - 4.81 x 3.71 (15'9" x 12'2") - Window to front aspect, stairs rising to first floor landing, door leading to:-
Dining Room - 4.69 x 3.05 (15'4" x 10'0") - Windows to multiple aspects.
Shower Room - 2.12 x 2.03 (6'11" x 6'7") - Opaque window to rear aspect.
First Floor Landing - Doors leading:-
Bedroom One - 3.05 x 2.93 (10'0" x 9'7") - Window to duel aspect.
Bedroom Two - 3.67 x 2.93 (12'0" x 9'7") - Window to front aspect.
Bedroom Three - 4.80 x 2.72 (15'8" x 8'11") - Window to front and rear aspect.
Family Bathroom - 3.32 x 1.84 (10'10" x 6'0") - Opaque window to rear aspect.
Driveway Parking - The driveway wraps around the front and side of the property with two separate accesses. The front driveway is suitable for multiple vehicles and the side driveway is suitable for one vehicle.
Secluded Rear Garden - The rear garden is of a great size and is made up of mainly lawn with a variety of mature shrub borders and trees.
Property Ref: 879665_34203966
Similar Properties
The Green, Finchingfield, Braintree, Essex
3 Bedroom Detached House | Offers Over £475,000
Daniel Brewer are pleased to market this charming three bedroom detached family home in the centre of the sought after v...
Saffron Way, Little Canfield, Dunmow
4 Bedroom End of Terrace House | Offers Over £475,000
***No Onward Chain***Daniel Brewer are pleased to offer this substantial four bedroom detached family home located down...
Garden Fields, Stebbing, Dunmow, Essex
3 Bedroom Detached House | Offers Over £475,000
Located in an established residential road in the sought after village of 'Stebbing' is this substantial three double be...
4 Bedroom Detached House | £490,000
Located in the centre of Great Dunmow on a quiet cul-de-sac is this immaculate three/four bedroom detached family home o...
Ainsworth Drive, Felsted, Dunmow
4 Bedroom Detached House | Offers Over £500,000
**No Onward Chain*** We are pleased to offer this well presented four bedroom detached family home situated on a quiet d...
Bridge End, Great Bardfield, Braintree
3 Bedroom Semi-Detached House | £500,000
Located in a quiet close within the thriving village of Great Bardfield, this beautifully presented three-bedroom end of...

Daniel Brewer Estate Agents (Great Dunmow)
51 High Street, Great Dunmow, Essex, CM6 1AE
How much is your home worth?
Use our short form to request a valuation of your property.
Request a Valuation
