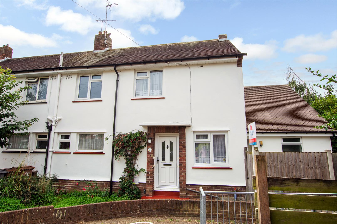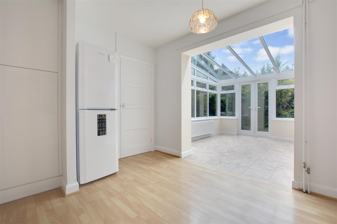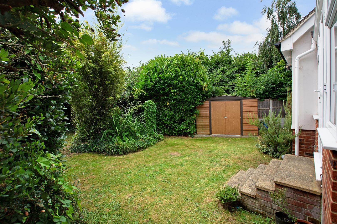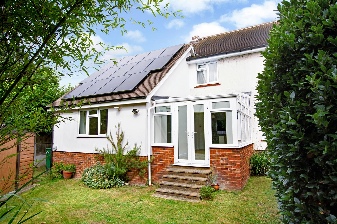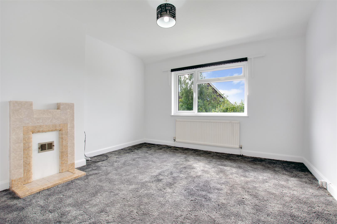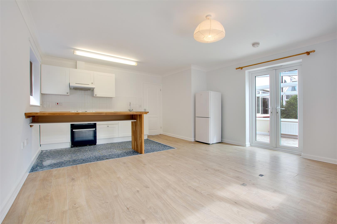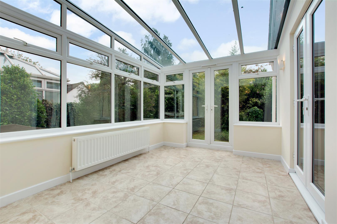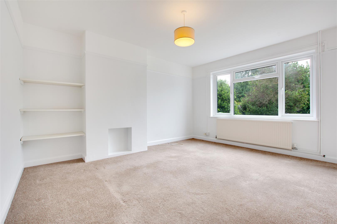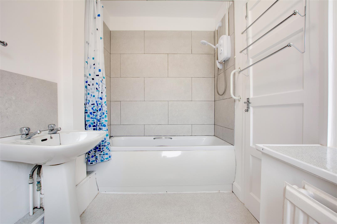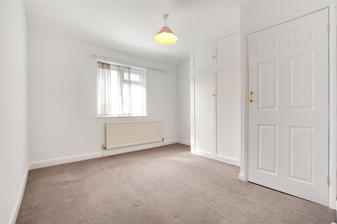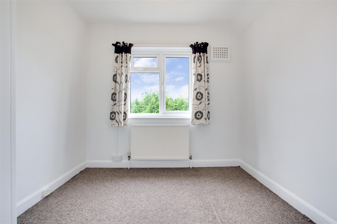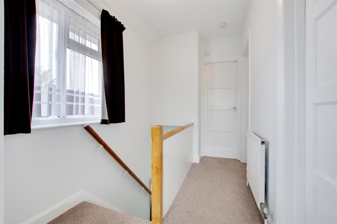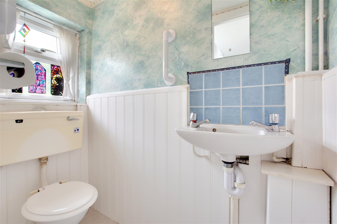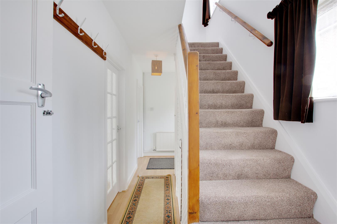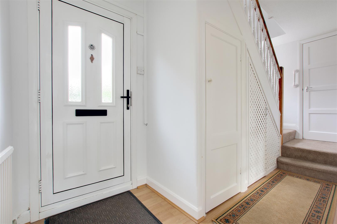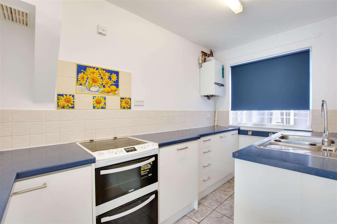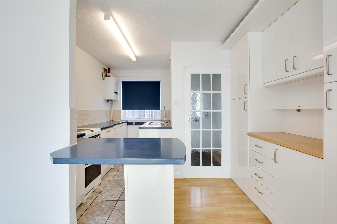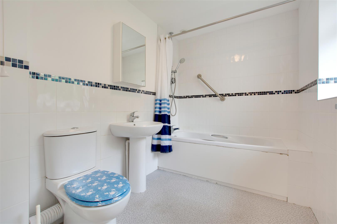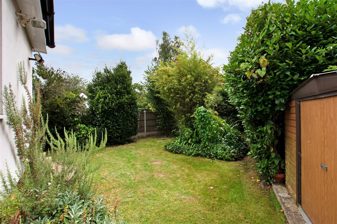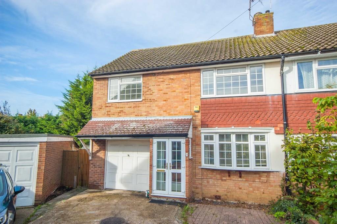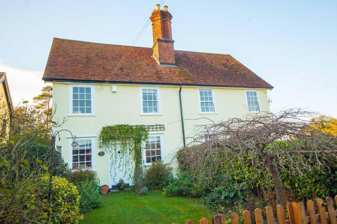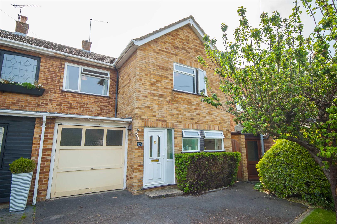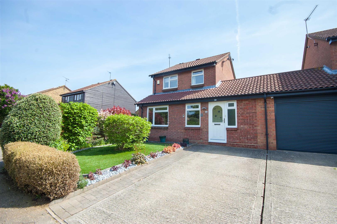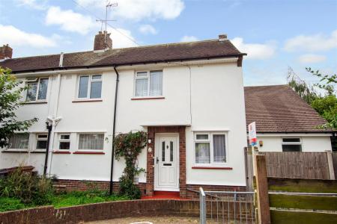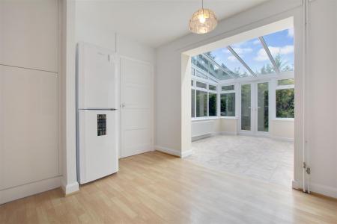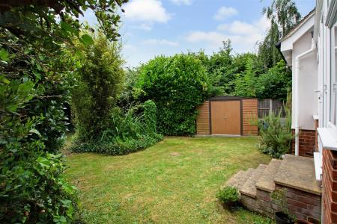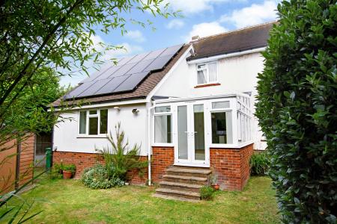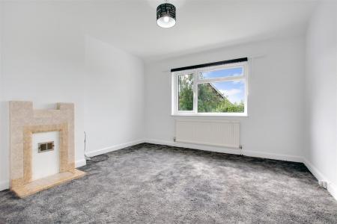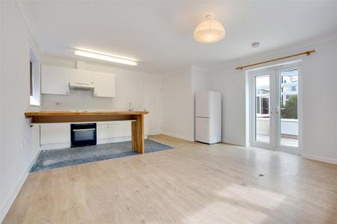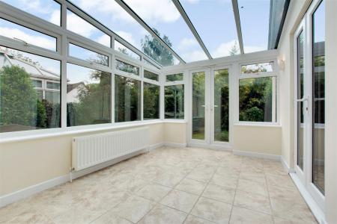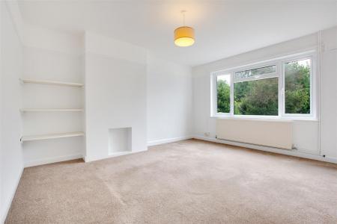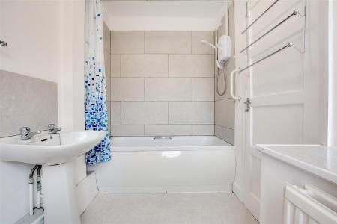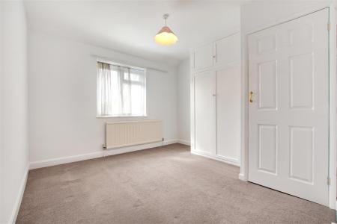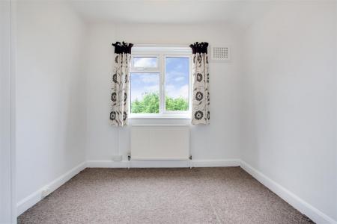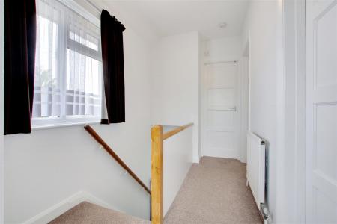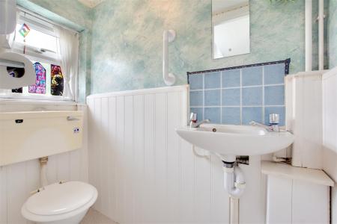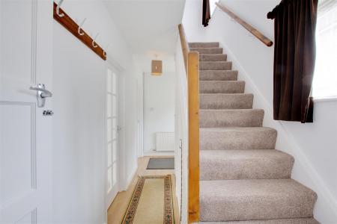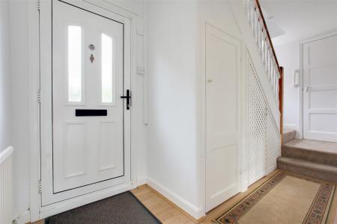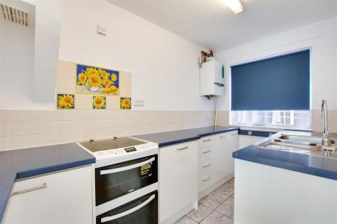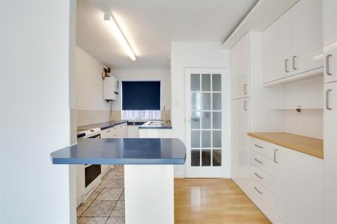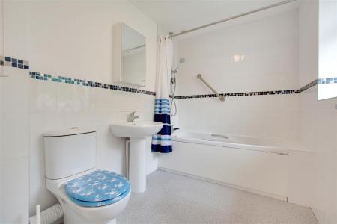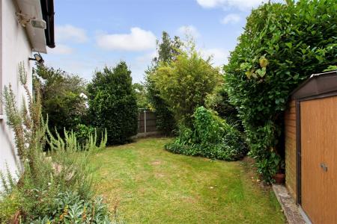- NO ONWARD CHAIN!!
- Impressive ANNEX/STUDIO APARTMENT Adjoining Main Property
- UNOVERLOOKED & Generously Sized Rear Garden
- EXTENDED 3/4 Bedroom End-Terrace Property
- 20' Kitchen/Diner Plus Spacious Lounge & CONSERVATORY
- Walking Distance To Chelmsford City Centre
- CUL-DE-SAC Location Close To Local Shops/Amenities
- On Street Permit Parking
4 Bedroom End of Terrace House for sale in Chelmsford
Boasting an ADJOINING SELF-CONTAINED STUDIO FLAT with it's own entrance is this three bedroom end terraced home. Offering a generously sized secluded rear garden, conservatory, lounge and a SPACIOUS 20' KITCHEN DINER. This property benefits from solar panels, has on-street residential permit parking and is located in a cul-de-sac just a short WALK TO CHELMSFORD CITRY CENTRE. Offered for sale with NO ONWARD CHAIN and viewing is advised to fully appreciate the potential of the property.
***GUIDE PRICE £425,000 - £450,000***
The accommodation, with approximate room sizes, is as follows:
GROUND FLOOR ACCOMMODATION:
ENTRANCE HALL:
Part-glazed secure entry door, stairs to first floor, two under stairs storage cupboards, radiator, laminate flooring.
CLOAKROOM:
Opaque double-glazed window to front aspect, low level WC, inset wash hand basin with tiled splash backs, vinyl flooring.
LOUNGE:
13'09 x 12'00 (4.19m x 3.66m)
Double glazed window to rear aspect, radiator, carpeted flooring and smooth ceiling.
KITCHEN / DINER:
20'01 x 11'00 (6.12m x 3.35m)
Double glazed window to front aspect, a series of matching base and wall units, roll top work surfaces incorporating one and a half bowl sink with central mixer tap and drainer, cooker, gas hob, space for fridge/freezer, dishwasher and washing machine, breakfast bar, wall-mounted boiler, tiled flooring.
CONSERVATORY:
11'04 x 9'04 (3.45m x 2.84m)
Part UPBV and part brick construction with glass roof, radiator, tiled flooring. French doors onto rear garden.
FIRST FLOOR ACCOMMODATION:
LANDING:
Double glazed window to front aspect, radiator, carpeted flooring.
MASTER BEDROOM:
13'10 x 12'00 (4.22m x 3.66m)
Double glazed window to rear aspect, built-in wardrobes, radiator, carpeted flooring.
BEDROOM TWO:
11'00 x 10'10 plus recess (3.35m x 3.30m plus recess)
Double glazed window to rear aspect, built-in wardrobes, airing cupboard, loft access (with ladder and lighting), radiator, carpeted flooring.
BEDROOM THREE:
8'08 x 7'06 (2.64m x 2.29m)
Double glazed window to side aspect, built-in wardrobe, radiator, carpeted flooring.
FAMILY BATHROOM:
Opaque double-glazed window to front aspect, panelled bath with shower over, low level WC, pedestal wash hand basin with tiled splash backs, extractor fan, radiator, vinyl flooring.
EXTERIOR:
REAR GARDEN:
Unoverlooked and generously sized rear garden comprising patio area and pathways to property rear with remainder mainly laid to lawn, mature tree and shrubs throughout, large secure storage shed (to remain), separate access door to annex/studio accommodation and gated access to front.
STUDIO ACCOMMODATION:
Extended circa 2013 to create a fully self-sufficient studio apartment adjoining the main residence. Comprising as follows:
ENTRY HALL:
Separate entry to main residence with part-glazed secure front door, radiator, laminate flooring.
OPEN PLAN LIVING SPACE:
17'06 x 14'07 (5.33m x 4.45m)
Double glazed windows to side and rear aspects, kitchen area comprising matching base and wall units, roll top work surfaces incorporating bowl sink with central mixer tap and drainer, cooker, space for appliances, breakfast bar. Opening to living area with access door through to main property.
BATHROOM:
Opaque double-glazed window to front aspect, panelled bath with central mixer tap and shower over, low level WC, pedestal wash hand basin with tiled splash backs, extractor fan, heated towel rail, vinyl flooring and smooth ceiling.
FRONTAGE & PARKING:
The property located in a cul-de-sac with residential permit on street parking. Access to property via gate with pathway leading to main entry door and gated access to courtyard giving access to studio, remainder laid to lawn with shrubs.
AGENTS NOTES:
The property benefits from Solar Panels to the rear elevation of the studio accommodation - Further information can be provided upon request.
Council Tax Band: C
For more information regarding this property, please contact Hamilton Piers.
Property Ref: 42829_33006370
Similar Properties
Capel Close, Broomfield, Chelmsford, CM1
4 Bedroom Semi-Detached House | Guide Price £425,000
Boasting a 67? x 50? REAR GARDEN with a LARGE 22? CABIN (ideal as a HOME OFFICE, gym or CINEMA ROOM!) is this spacious,...
Barrack Lane, Great Waltham, Chelmsford, CM3
3 Bedroom Semi-Detached House | Guide Price £425,000
Boasting a GENEROUS 113' REAR GARDEN with a detached OUTBUILDING / OFFICE / GYM (with annex potential!) is this beautifu...
Falmouth Road, Old Springfield, Chelmsford
4 Bedroom Semi-Detached House | Guide Price £425,000
Being sold with NO ONWARD CHAIN is this EXTENDED semi detached home boasting a SPACIOUS 23' LOUNGE DINER that further of...
Beardsley Drive, Springfield, Chelmsford
3 Bedroom Link Detached House | Guide Price £429,995
EXTENDED & WELL PRESENTED is this link detached home boasting an IMPRESSIVE 23'9" LOUNGE, fitted kitchen diner, 47' low...
3 Bedroom Semi-Detached House | Guide Price £429,995
Boasting an UNOVERLOOKED & generously sized rear garden, impressive 21' DUAL ASPECT kitchen/diner & 19' lounge plus a st...
Timsons Lane, Nr Old Springfield, Chelmsford
3 Bedroom Semi-Detached House | Guide Price £435,000
A FULLY REFURBISHED and deceptively spacious semi detached home (with further PLANS TO EXTEND & REMODEL into a substanti...
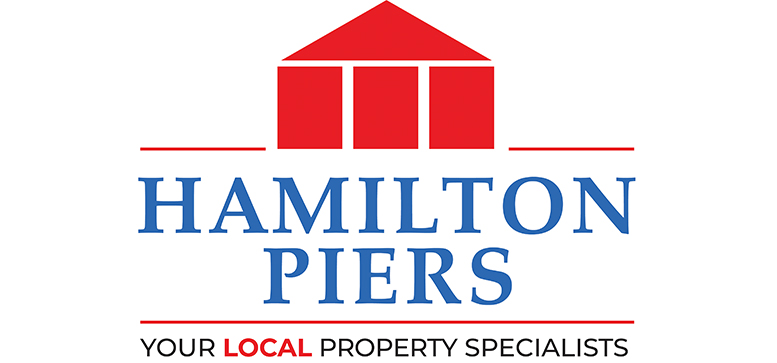
Hamilton Piers - Chelmsford (Chelmsford)
4 Torquay Road, Springfield, Chelmsford, Essex, CM1 6NF
How much is your home worth?
Use our short form to request a valuation of your property.
Request a Valuation
