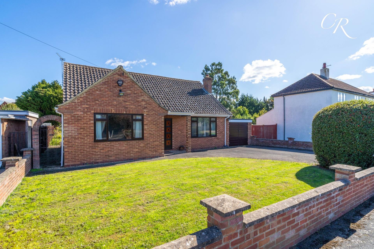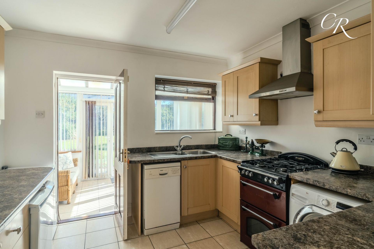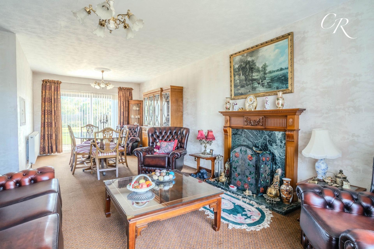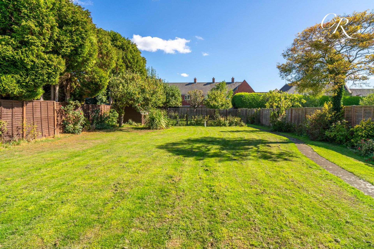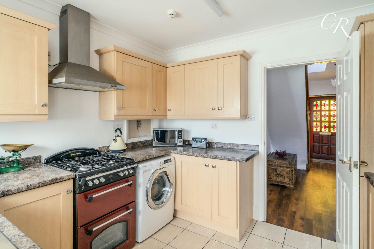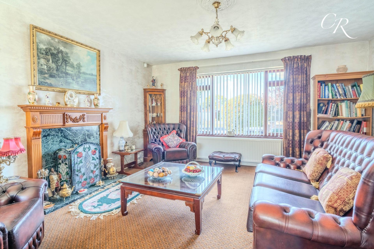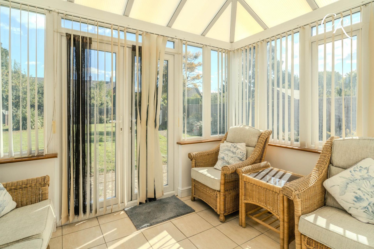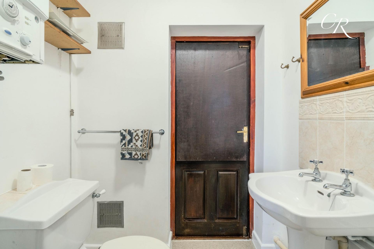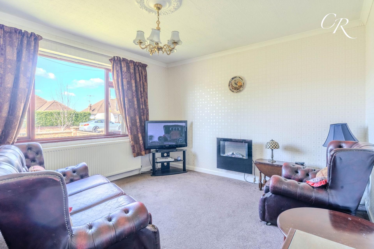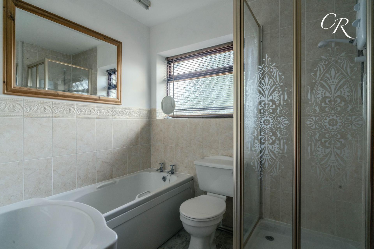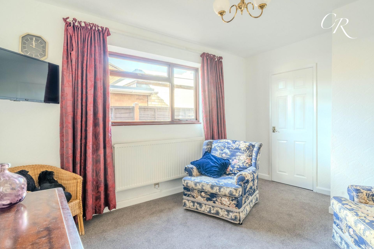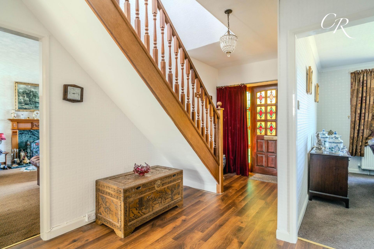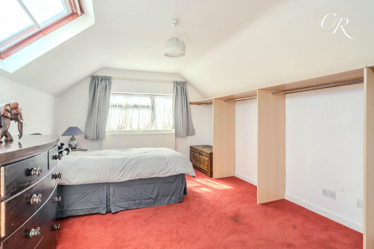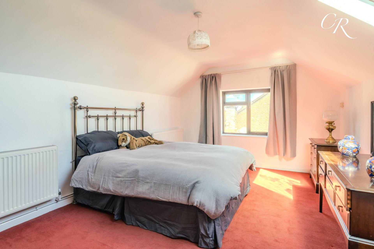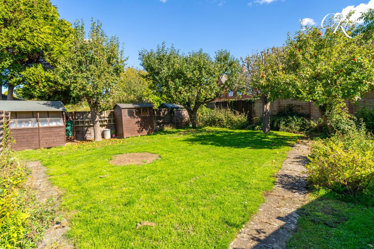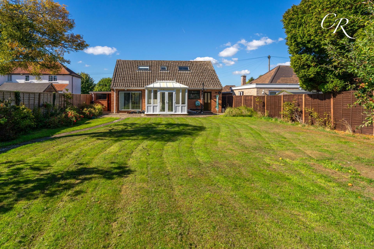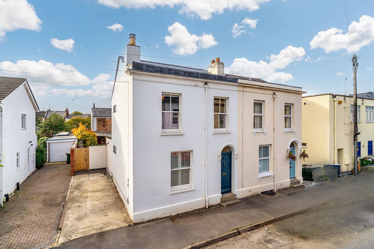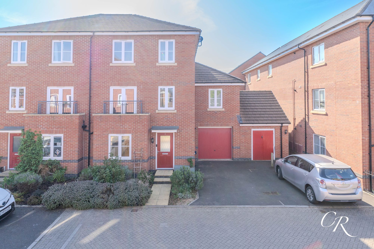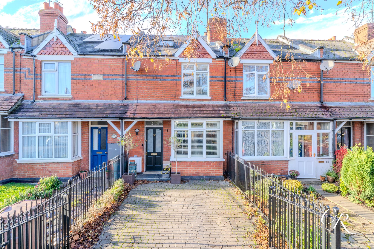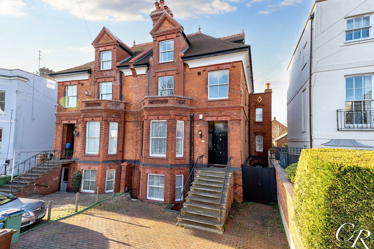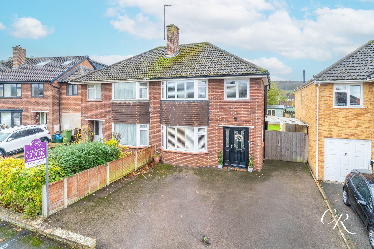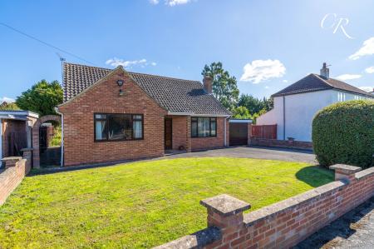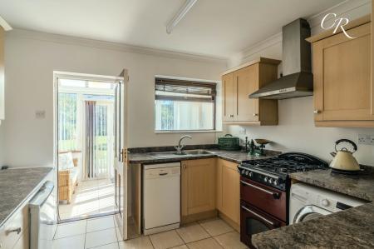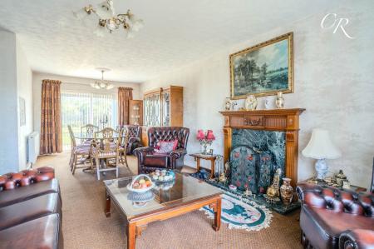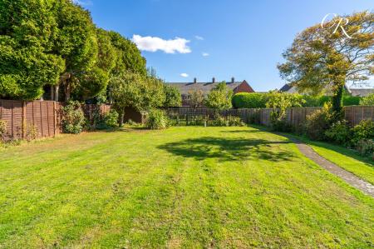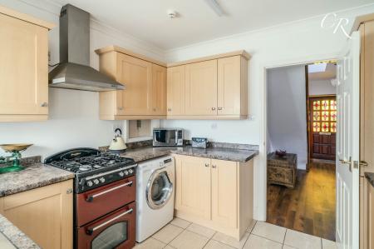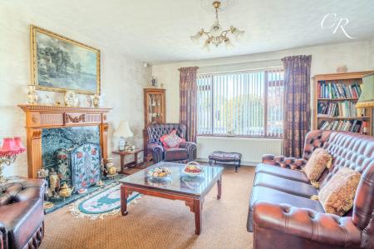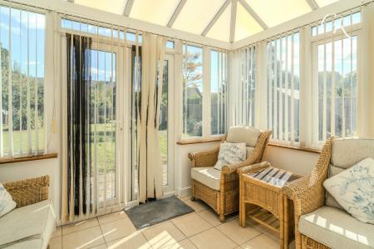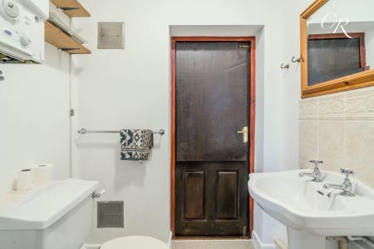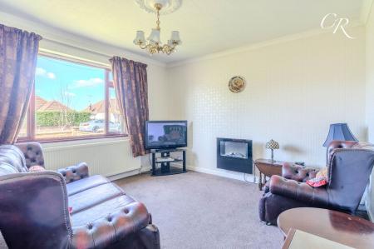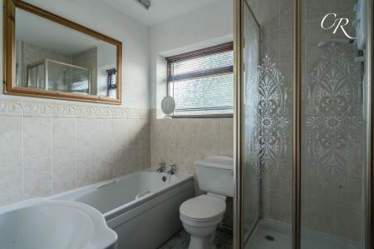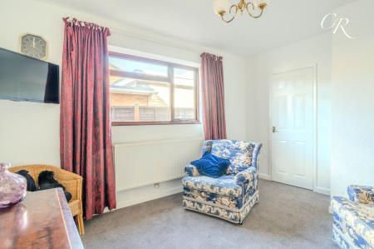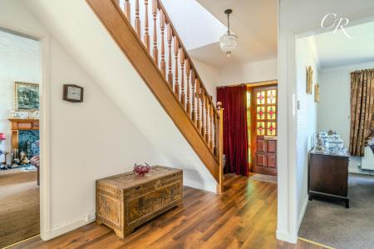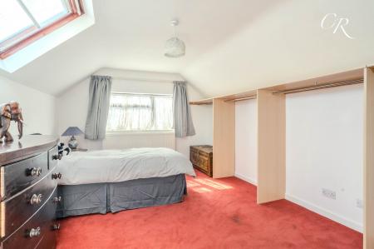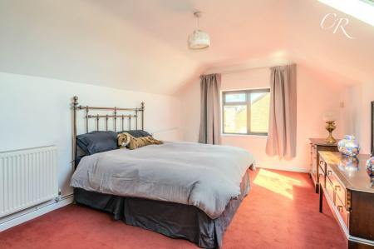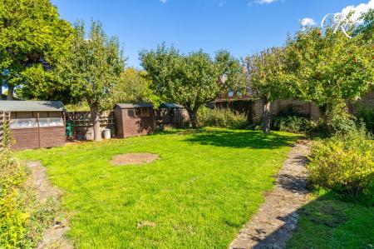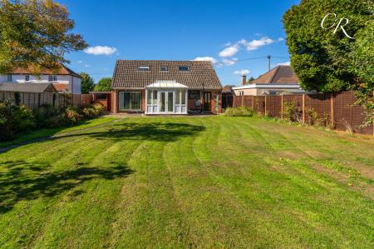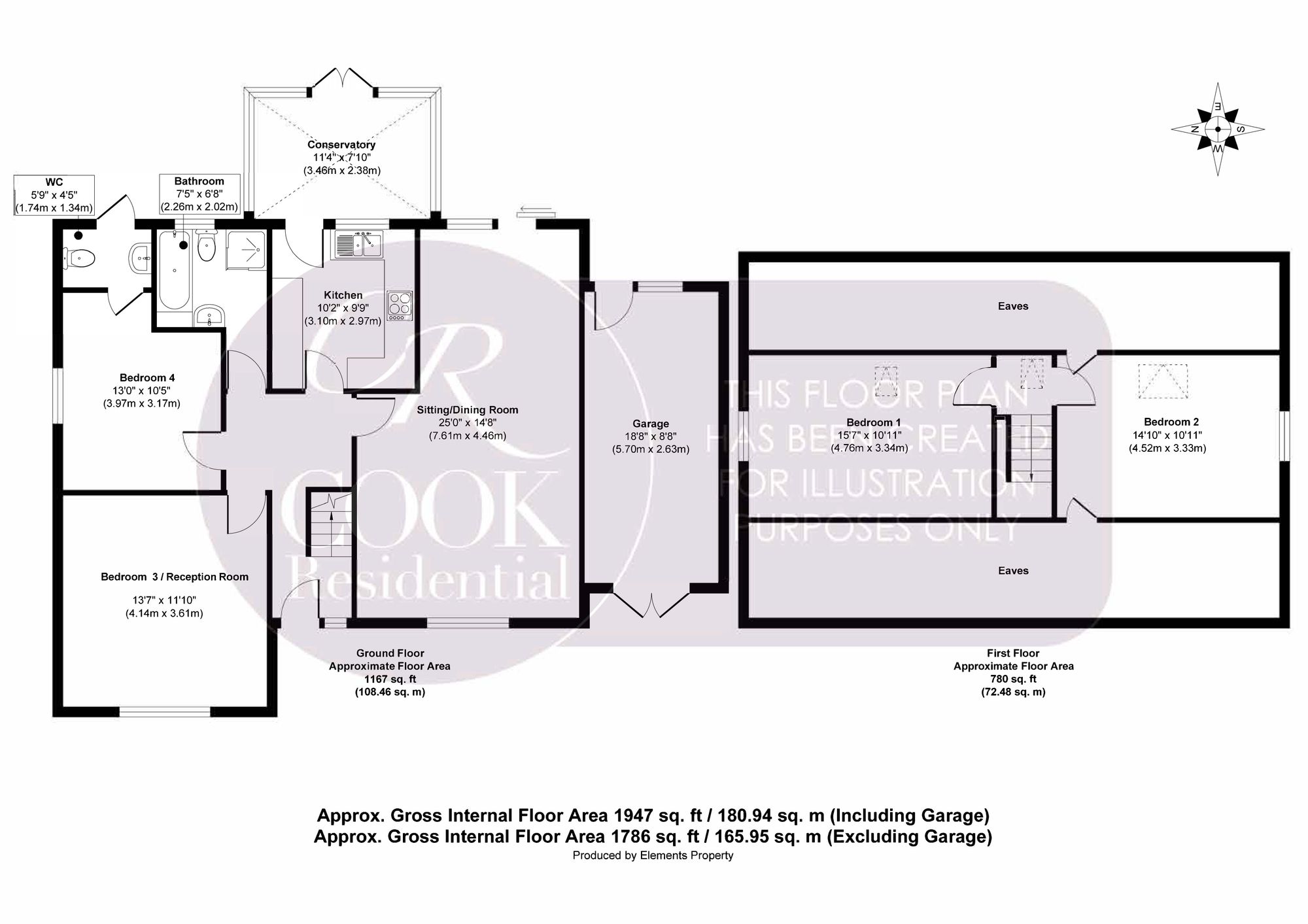- No Onward Chain
- Four Bedroom Detached Dormer Bungalow
- Flexible Accomadation
- Desirable Village Location
- Very Large Rear Garden
- Garage and Driveway Parking
4 Bedroom Bungalow for sale in Cheltenham
A charming dormer-bungalow in the heart of Uckington, this property offers flexible, spacious living across two levels, set on a generous plot with a substantial rear garden, driveway parking for two cars, and a separate garage. Internally, the accommodation includes a welcoming hallway, open sitting/dining room, conservatory, kitchen, two further ground floor bedrooms (or receptions), bathroom and cloakroom, plus two dormer bedrooms upstairs with eaves storage. Outside, the mature and private garden provides excellent scope for landscaping or extension, while the garage and driveway enhance its practicality. This is a home with great family potential, convenient to Cheltenham and the amenities of the GL51 area.
Entrance Hallway: A welcoming hallway with access to the principal reception rooms, cloakroom, and staircase rising to the first floor.
Sitting / Dining Room: A bright and spacious open-plan reception room. Large front windows and a central fireplace anchor the space, while patio doors to the rear open into the garden creating a flowing layout for everyday living and entertaining.
Conservatory: A light-filled addition with tiled flooring, overlooking the rear garden. Accessible from both the sitting/dining room and kitchen, it’s the perfect space for relaxation, indoor planting, or a summer lounge.
Kitchen: Fitted with wall and base units, work surfaces, and space for appliances including range cooker, dishwasher, and washing machine. A side window offers natural light, and a doorway leads out to the conservatory and garden beyond.
Bedroom Three / Reception Room (Ground Floor): Located at the front of the property, this versatile room currently serves as a reception but could equally be used as a double bedroom or home office, depending on your needs.
Bedroom Four (Ground Floor): A further bedroom on the ground floor with a side-facing window, offering flexibility as a guest or family room.
Bathroom: A well-equipped family bathroom with panelled bath, wash hand basin, WC, and separate shower cubicle finished with tiled surrounds.
Cloakroom: A separate WC and wash hand basin, conveniently placed off the hallway for guests.
First Floor: The first floor comprises of two generously proportioned dormer bedrooms.
Bedroom One: Bedroom one features a rear-facing window and Velux skylight, plus built-in eaves storage.
Bedroom Two: This bedroom sits at the front with a dormer window and additional eaves storage, both rooms offering comfortable upstairs accommodation.
Rear Garden: A substantial, mature garden predominantly laid to lawn, bordered by mature trees, fruit trees, and established planting. Several garden sheds provide storage, while a paved terrace near the house offers space for seating or outdoor dining. The garden is private and offers excellent potential for landscaping or expansion.
Front Garden & Parking: Set behind a low brick boundary wall, the front garden is mainly lawned with a tarmac driveway providing off-road parking for multiple vehicles. The property also benefits from a separate garage, offering further parking or storage options.
Location: Uckington is a small, peaceful village on the edge of Cheltenham, offering a semi-rural setting with excellent access to town amenities. Nearby you’ll find Gallagher Retail Park, supermarkets, and local shops, while Cheltenham Spa railway station and the M5 provide strong transport links. Families benefit from a choice of well-regarded schools in the wider Cheltenham area, making Uckington an ideal blend of village charm and urban convenience.
Important Notice: These particulars are prepared in good faith and do not form part of any contract. All measurements, descriptions, fixtures and fittings are approximate. Cook Residential accepts no liability for errors or omissions, and prospective purchasers should verify all details independently.
Energy Efficiency Current: 66.0
Energy Efficiency Potential: 76.0
Important Information
- This is a Freehold property.
- This Council Tax band for this property is: D
Property Ref: 9890ca50-8a9b-40ce-8de4-73fac1c6972c
Similar Properties
3 Bedroom Semi-Detached House | Guide Price £565,000
Beautifully extended and refurbished 3-bed semi-detached period home in Leckhampton. Regency charm, contemporary living,...
5 Bedroom Semi-Detached House | Offers in excess of £550,000
Cook Residential is delighted to present this superb five bedroom semi detached home, located in the desirable Clay Pit...
4 Bedroom Link Detached House | Offers in excess of £550,000
3 Bedroom Terraced House | Guide Price £585,000
Elegant 3-bed Edwardian home in Leckhampton with 2 baths, extended kitchen, garden room, off-road parking, period featur...
Old Bath Road, Cheltenham Town Centre
6 Bedroom Semi-Detached House | Offers in excess of £600,000
3 Bedroom Semi-Detached House | Guide Price £600,000
Beautifully presented 3-bed semi-detached in Charlton Kings. Stylish accommodation, parking for 4 cars, and landscaped g...

Cook Residential (Cheltenham)
Winchcombe Street, Cheltenham, Gloucestershire, GL52 2NF
How much is your home worth?
Use our short form to request a valuation of your property.
Request a Valuation
