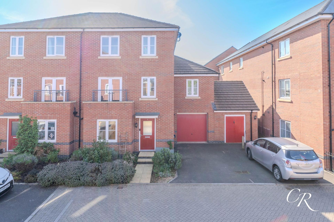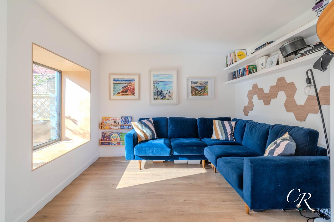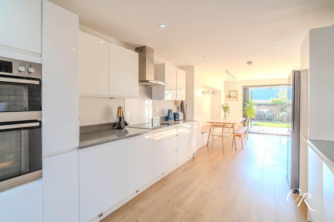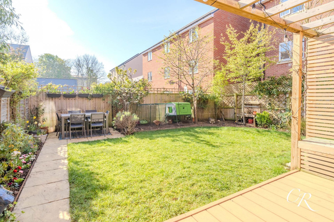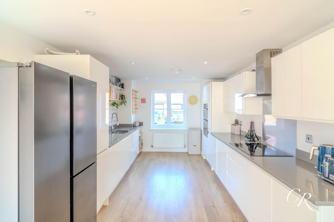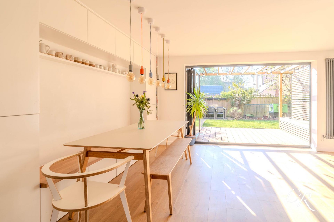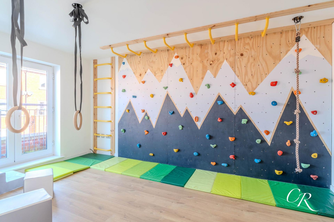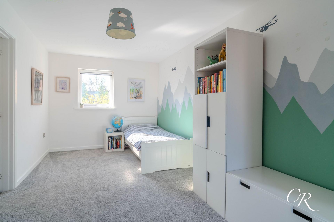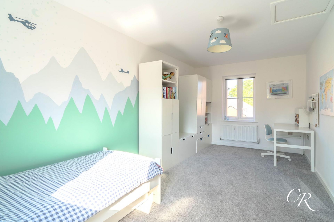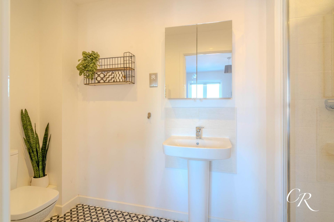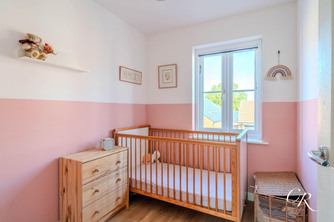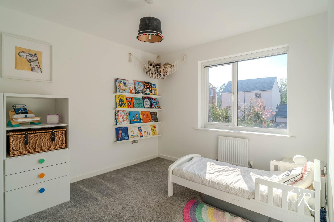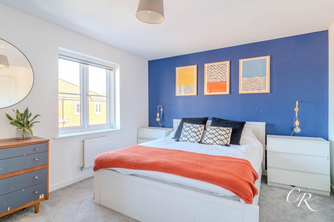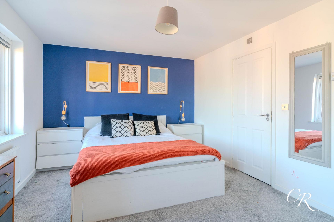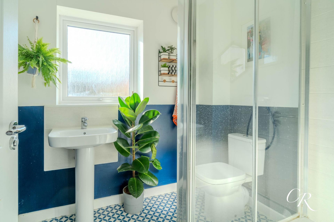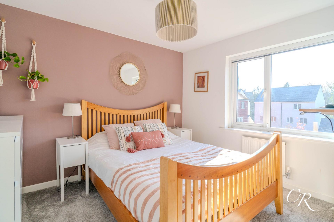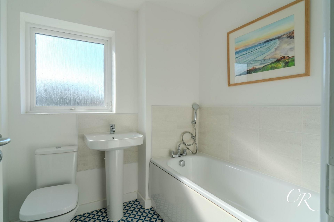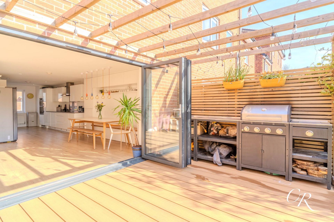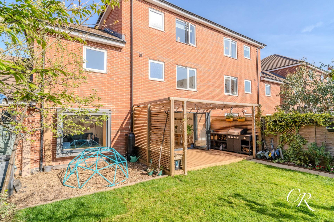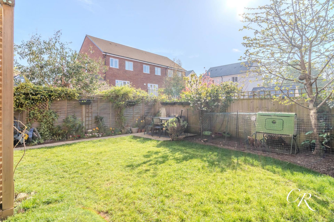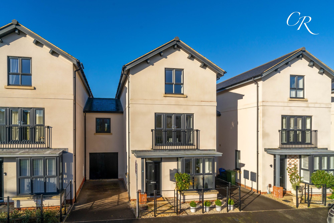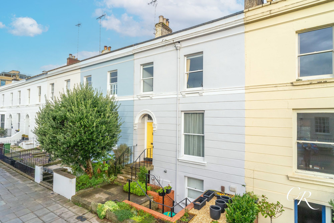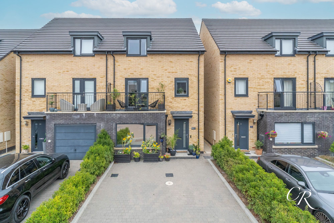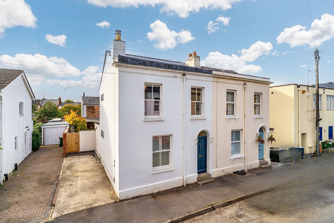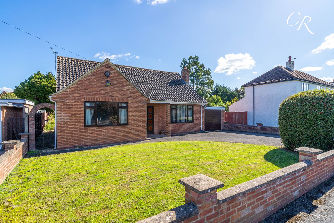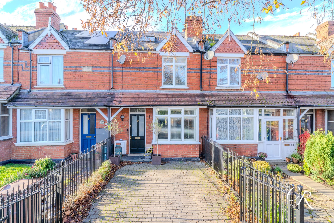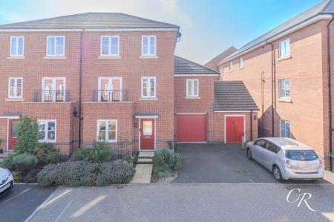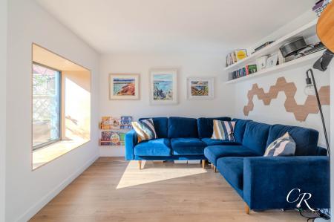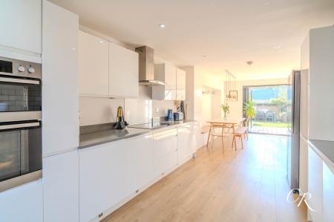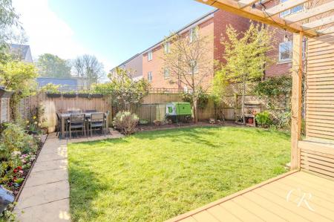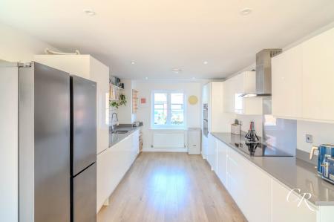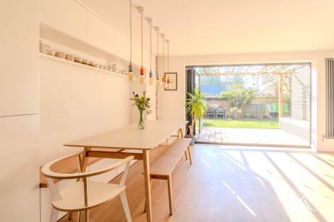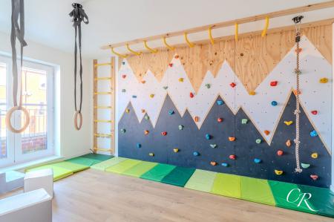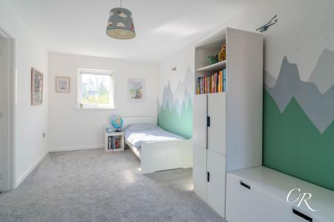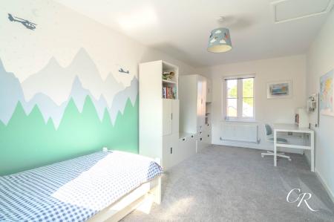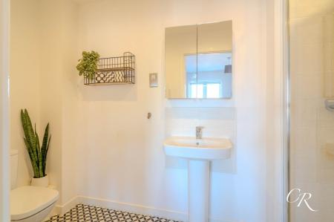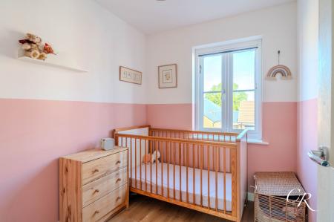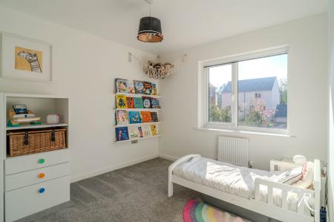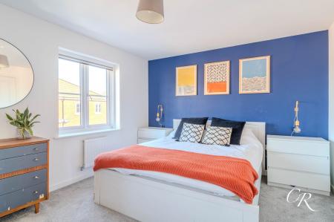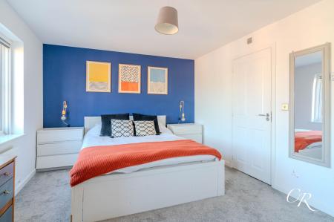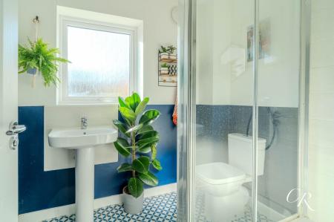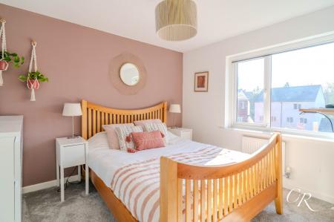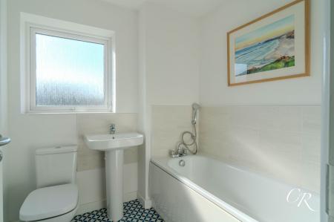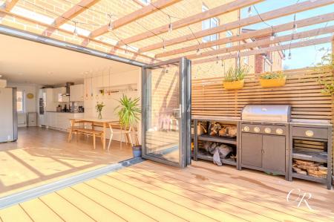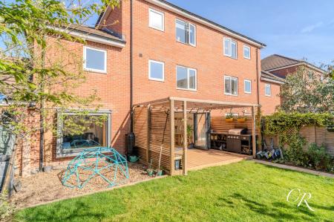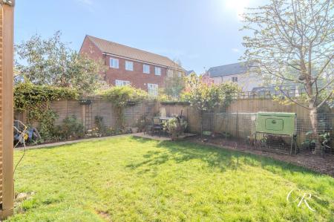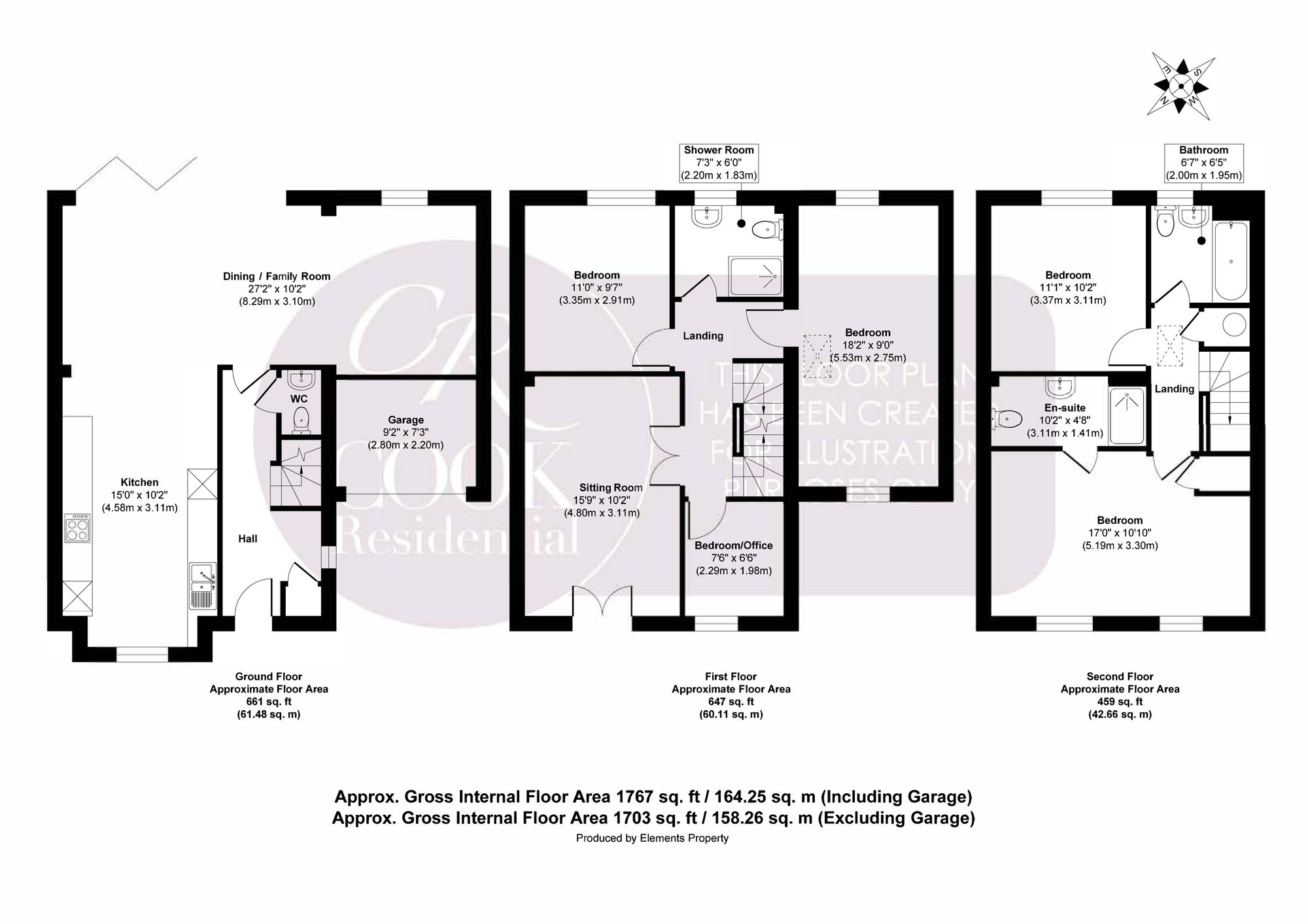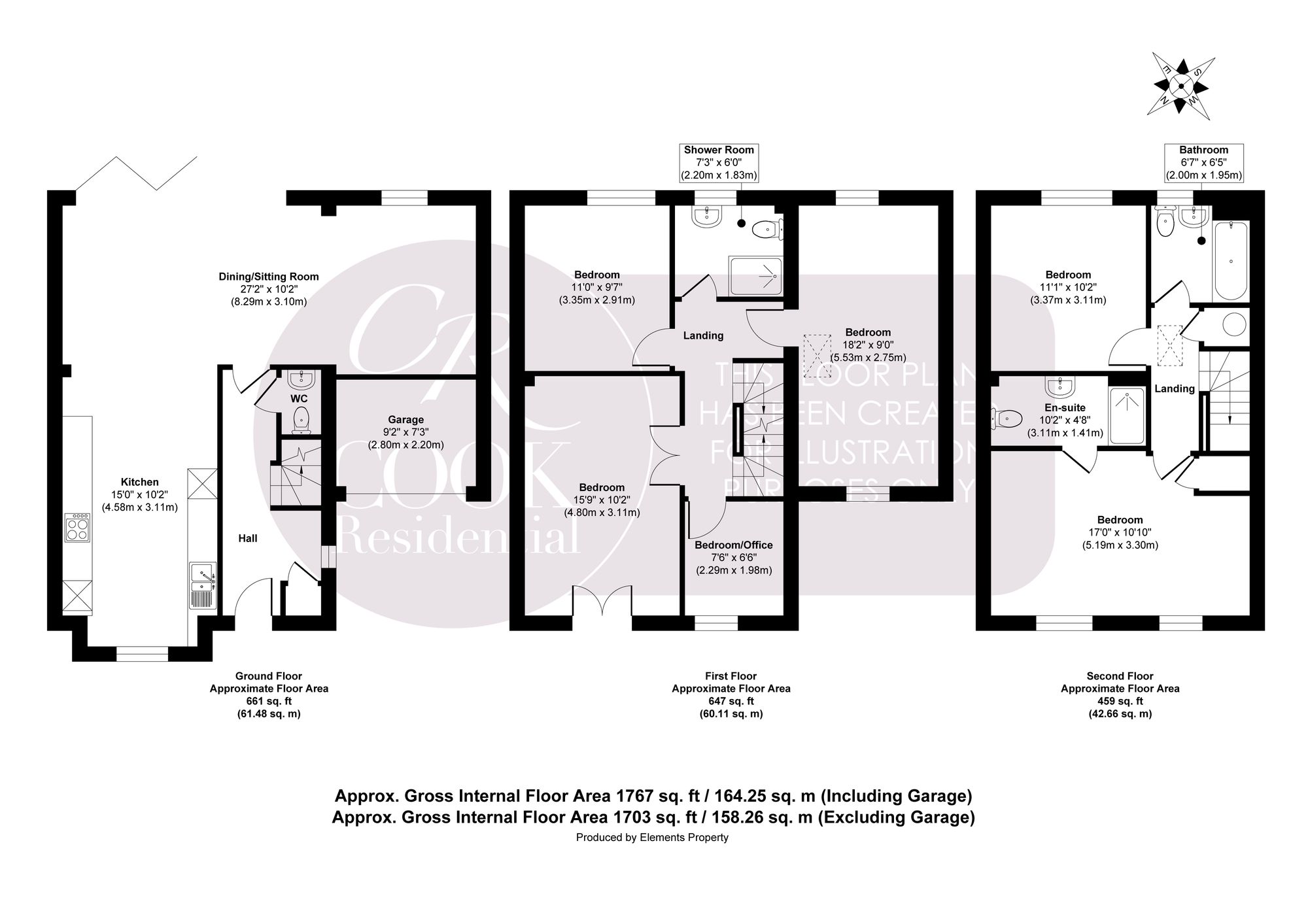- Five Bedroom Semi Detached Home
- Three Bathrooms & A Cloakroom
- Beautifully Presented Throughout
- South Facing Garden
- Garage and Driveway Parking
- Three Years Remaining of The NHBC Guarantee
5 Bedroom Semi-Detached House for sale in Cheltenham
Cook Residential is delighted to present this outstanding five-bedroom semi-detached family home, ideally situated within the desirable development of Clay Pit Grove, Cheltenham. This stylish and generously proportioned property offers modern living across three spacious floors.
Ground Floor Accommodation
Entrance Hallway: A bright and spacious entrance hall welcomes you into the property, featuring sleek wood flooring that flows throughout the ground floor. The hallway offers access to the first floor, cloakroom, and main living areas.
Kitchen / Dining and Family Room: Beautifully finished for modern family living, the contemporary kitchen boasts a range of stylish white gloss cabinetry, sleek grey worktops, integrated appliances, and a smart tiled splashback. This stunning open-plan space is perfect for socialising, featuring a large dining and family area ideal for everyday living and entertaining. Flooded with natural light, the family space opens through bi-folding doors onto a generous south-facing decked patio area, creating a seamless connection between indoor and outdoor living.
Cloakroom: Conveniently located off the main living area, the ground floor WC provides practicality for guests and family, featuring a modern suite.
First Floor Accommodation
Sitting Room / Playroom: Situated at the front of the house, this versatile reception room features a Juliet balcony and wooden flooring, currently used as a children’s playroom but easily adaptable for use as a formal sitting room or home office.
Bedroom: A spacious double bedroom offering a peaceful retreat, with dual aspect windows providing excellent natural light. Finished with carpeted flooring and neutral decor.
Bedroom: A further generous double bedroom positioned to the rear of the property, offering carpeted flooring and stylish presentation.
Bedroom / Office: A single bedroom perfect for use as a home office or nursery.
Shower Room: A contemporary shower room with a walk-in shower enclosure, WC, and wash hand basin, servicing the bedrooms on this floor.
Second Floor Accommodation
Principal Bedroom: A superb principal suite located at the front of the property, enjoying an abundance of natural light through dual windows. The room benefits from access to an elegant en-suite shower room.
En-Suite Shower Room: A modern and well-appointed en-suite, comprising a walk-in shower, WC, and wash hand basin.
Bedroom: An additional double bedroom positioned to the rear, offering ample space for furnishings and finished with soft carpeted flooring.
Family Bathroom: A stylish family bathroom featuring a bath with shower attachment, WC, and a wash hand basin, providing comfort and convenience for the upper floor accommodation.
Rear Garden: The south-facing rear garden is a true highlight of the home. A large decked patio area, accessed via the bi-folding doors, creates the perfect space for alfresco dining, BBQs, and entertaining. Beyond the decked space, the garden is laid to lawn, offering a secure and private area for children to play or for keen gardeners to enjoy.
Parking and Half Garage: The property benefits from a half garage and driveway parking for one vehicle and also boasts an EV Charging Point on the driveway, ensuring practicality for family life.
Council Tax Band: D
Tenure: Freehold
Location: Clay Pit Grove is ideally positioned for easy access to Cheltenham Spa Train Station and the A40, making this a prime spot for commuters. Cheltenham itself is renowned for its Regency architecture, annual festivals including the Literature and Jazz Festivals, excellent state and private schools, extensive shopping facilities, and an abundance of parks, eateries, and cultural attractions. This property offers a rare opportunity to enjoy contemporary family living within one of Cheltenham’s most popular developments.
Please note: All measurements are approximate and for guidance only. The property tenure and all associated details must be confirmed by the vendor’s and purchaser’s solicitors.
Energy Efficiency Current: 86.0
Energy Efficiency Potential: 94.0
Important Information
- This is a Freehold property.
- This Council Tax band for this property is: D
Property Ref: 9e41e82e-77b5-43fe-91d0-c526f2f46f03
Similar Properties
4 Bedroom Link Detached House | Offers in excess of £550,000
St. James Square, Cheltenham, GL50
4 Bedroom Terraced House | Guide Price £550,000
Spacious period townhouse in central Cheltenham with main house and self-contained basement flat, enclosed rear garden,...
4 Bedroom House | Guide Price £535,000
Stylish four-bedroom townhouse over three floors with open-plan living, en-suite, balcony, landscaped garden, summer hou...
3 Bedroom Semi-Detached House | Guide Price £565,000
Beautifully extended and refurbished 3-bed semi-detached period home in Leckhampton. Regency charm, contemporary living,...
Homecroft Drive, Uckington, GL51
4 Bedroom Bungalow | Guide Price £575,000
A charming dormer-bungalow in Uckington, with spacious living spaces, mature garden, driveway parking, and garage. Famil...
3 Bedroom Terraced House | Guide Price £585,000
Elegant 3-bed Edwardian home in Leckhampton with 2 baths, extended kitchen, garden room, off-road parking, period featur...

Cook Residential (Cheltenham)
Winchcombe Street, Cheltenham, Gloucestershire, GL52 2NF
How much is your home worth?
Use our short form to request a valuation of your property.
Request a Valuation
