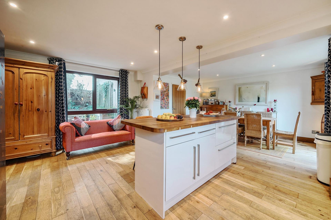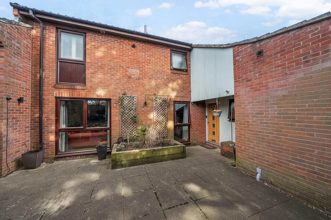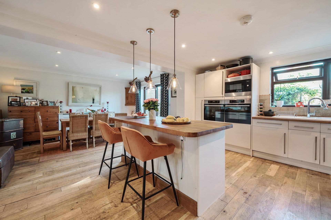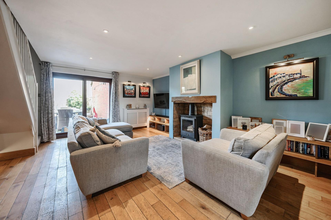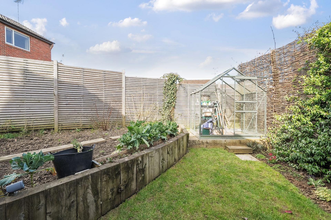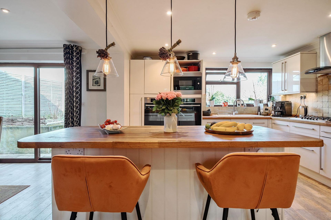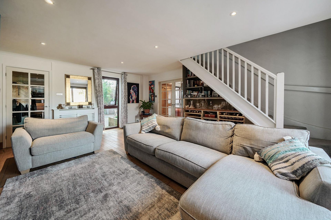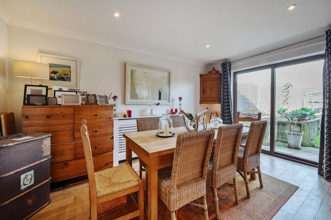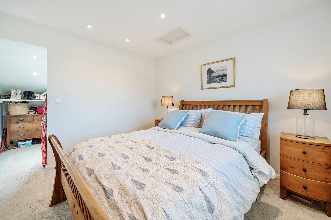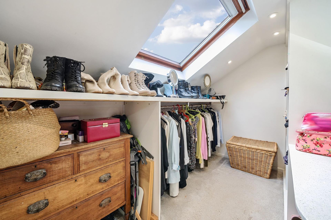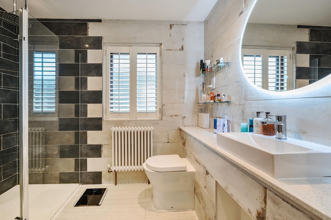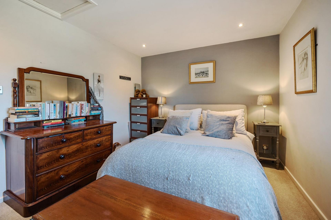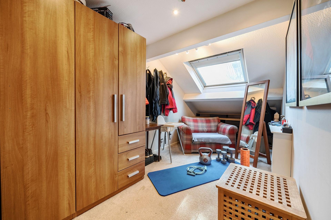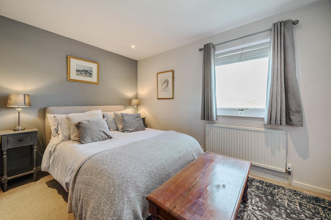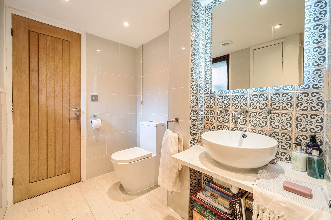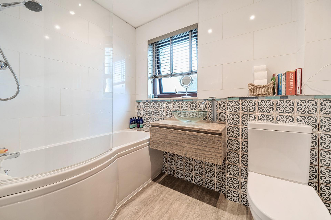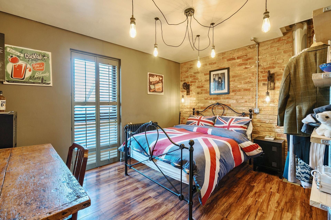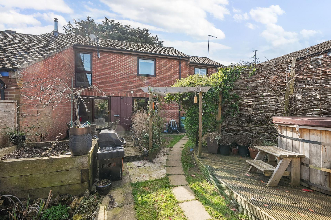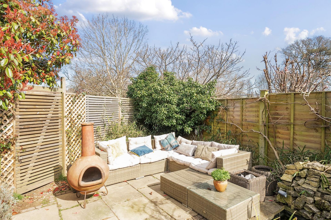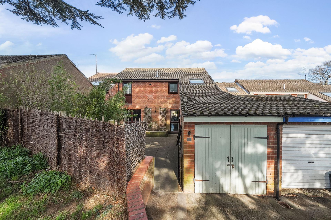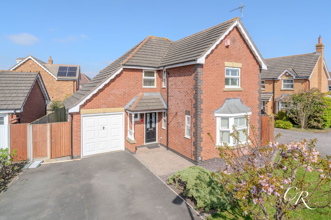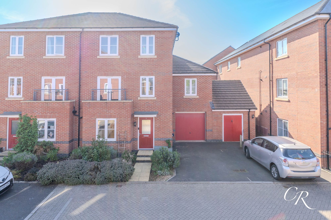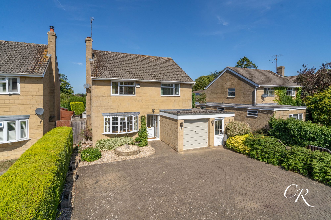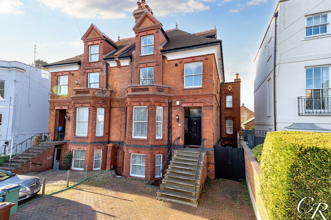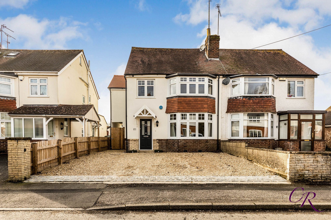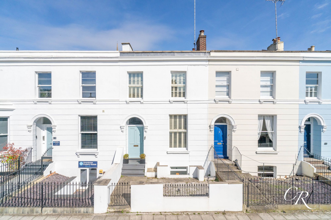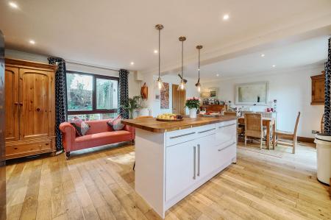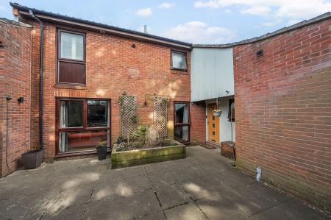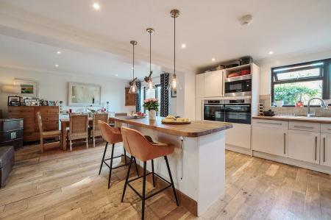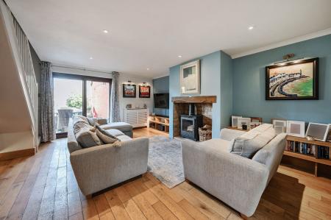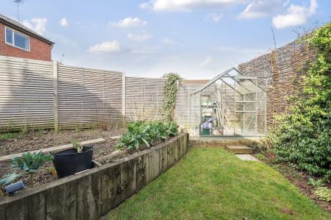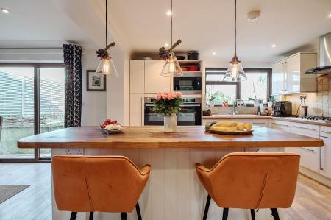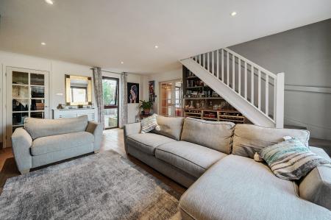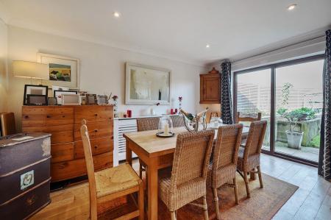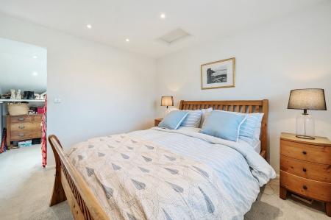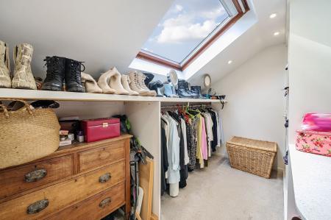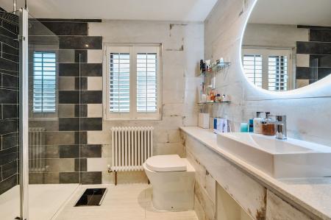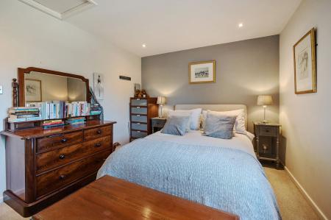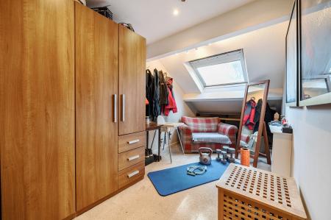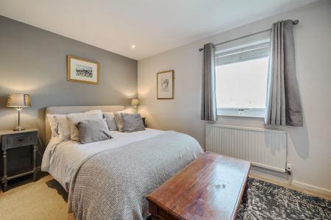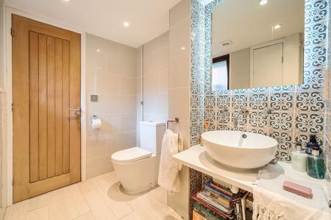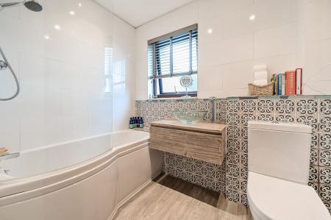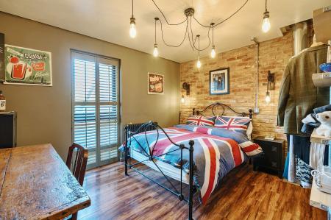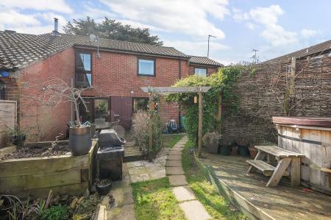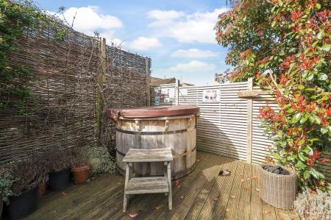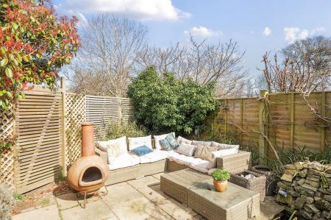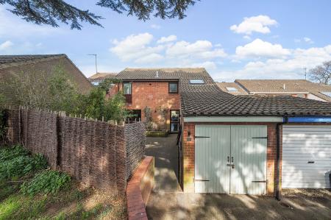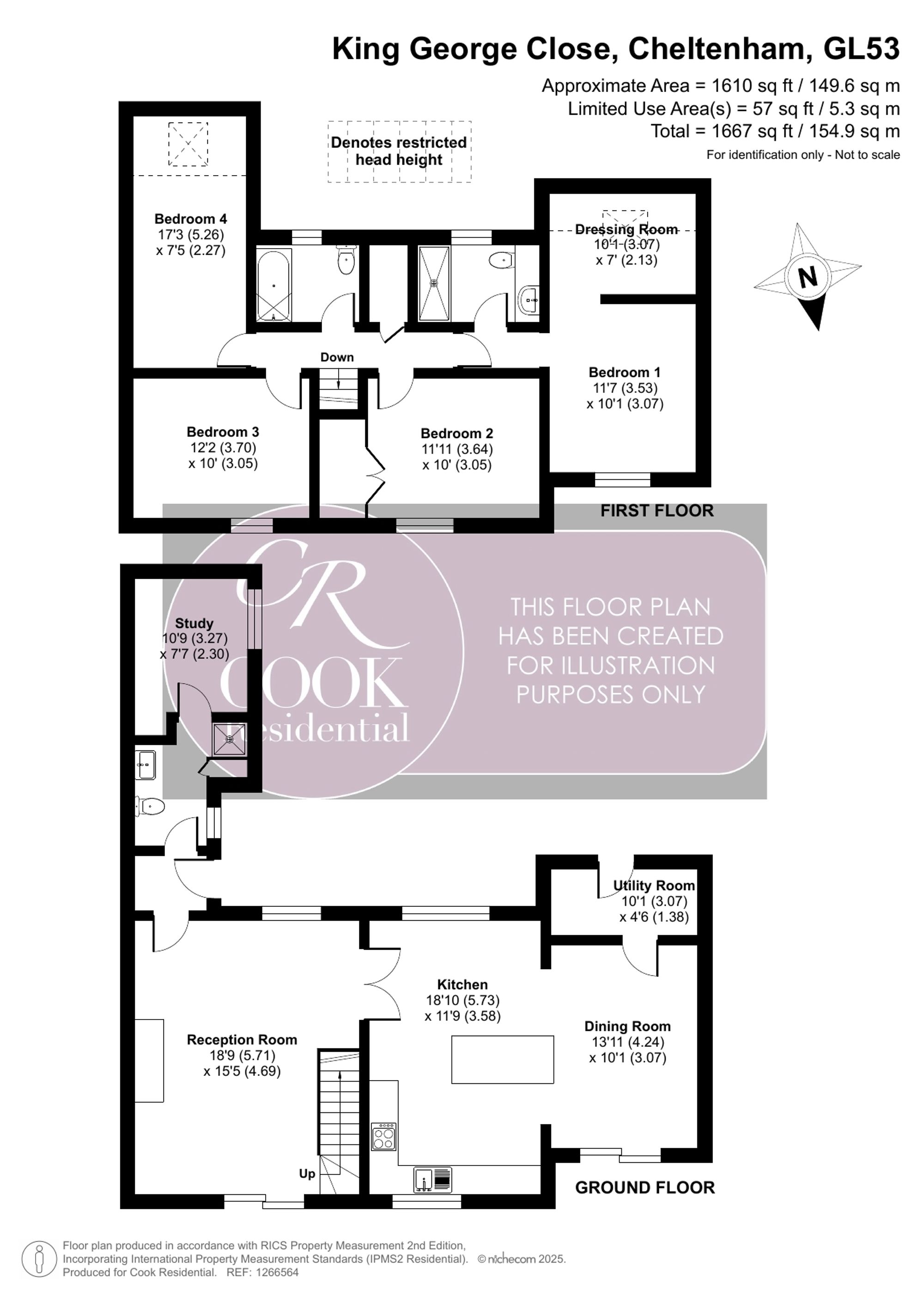- Impressive Large Four Bedroom Property
- Prime Charlton Kings Location
- Well Presented Throughout
- Open Plan Kitchen / Dining Room/ Family Room
- Two Bathrooms & A Cloakroom
- Driveway & Rear Access To Cox's Meadow
4 Bedroom End of Terrace House for sale in Cheltenham
Tucked away in the heart of Charlton Kings, this exquisite four-bedroom end-of-terrace home seamlessly blends contemporary elegance with practical family living. Beautifully extended and thoughtfully designed, this property offers a superb layout that caters to modern lifestyles, with spacious interiors, stylish finishes, and a versatile arrangement of rooms.
From the moment you step inside, you are greeted by a sense of warmth and sophistication, with each space flowing effortlessly to create a home that is as functional as it is inviting.
Ground Floor
Porch: A charming entrance welcomes you into the home, setting the tone for the elegance that lies within.
Kitchen & Dining Room: At the heart of the home, the stunning open-plan kitchen and dining area is a true showpiece, designed for both culinary creativity and entertaining. Sleek countertops, high-end appliances, a kitchen island / breakfast bar and ample storage create a space that is both stylish and practical, while the dining area provides the perfect setting for intimate meals or lively gatherings.
Reception Room: Bathed in natural light, the spacious reception room is a haven of comfort, offering plenty of room for relaxation and entertaining. The well-balanced layout enhances its versatility, making it an ideal space to unwind or host guests in style.
Study: A tranquil study provides a quiet retreat, perfect for working from home, indulging in hobbies, or escaping with a good book.
Utility Room: A substantial utility room provides extra storage and space for a washing machine and a dryer. There is also access to the garden from here.
Cloakroom & Shower Room: A well-appointed cloakroom and additional shower room add an extra layer of convenience and practicality to the ground floor, ensuring effortless day-to-day living.
First Floor
Bedroom One & Dressing Room: The elegant principal bedroom offers a peaceful sanctuary, complemented by a spacious dressing area, creating a luxurious and private retreat.
Bedroom Two: A beautifully proportioned bedroom, perfect as a guest suite or comfortable family room, exuding a sense of calm and relaxation.
Bedroom Three: A bright and airy double bedroom, designed for comfort and versatility, offering ample space for a variety of layouts.
Bedroom Four: A delightful fourth bedroom, enhanced by dual-aspect windows, ensuring plenty of natural light and a charming, characterful feel.
Family Bathroom: A sleek and stylish family bathroom, designed to offer both practicality and indulgence, completing the upper level with finesse.
Outside
Step outside to a peaceful and private outdoor space, offering the perfect setting to unwind, entertain, or simply enjoy the fresh air. Whether hosting al fresco gatherings or relaxing with a morning coffee, this tranquil retreat provides a seamless extension of the home’s inviting atmosphere. There is a handy rear gate providing access to Cox’s Meadow.
Driveway parking adds further practicality, ensuring ease of living in this beautifully positioned residence.
Council Tax Band: D
Tenure: Freehold
Viewings are strictly by appointment only. Please contact Cook Residential to arrange your exclusive tour.
Location: Situated in the highly desirable Charlton Kings, this property benefits from excellent local amenities, renowned schools, and convenient transport links. With scenic countryside, charming pubs, and a welcoming community on your doorstep, this is a rare opportunity to acquire a stunning home in an enviable location.
All information regarding the property details, including its Freehold status, is to be confirmed between vendor and purchaser solicitors. All measurements are approximate and for guidance purposes only.
Energy Efficiency Current: 65.0
Energy Efficiency Potential: 77.0
Important Information
- This is a Freehold property.
- This Council Tax band for this property is: D
Property Ref: 9e41e944-bc45-40fe-ae18-63e740b4df42
Similar Properties
4 Bedroom Detached House | Offers in excess of £575,000
Cook Residential is delighted to present this superb four-bedroom detached property, located on the highly desirable Ama...
5 Bedroom Semi-Detached House | Guide Price £575,000
Cook Residential is delighted to present this superb five bedroom semi detached home, located in the desirable Clay Pit...
Finchcroft Lane, Prestbury, GL52
4 Bedroom Detached House | Guide Price £575,000
Old Bath Road, Cheltenham Town Centre
6 Bedroom Semi-Detached House | Offers in excess of £600,000
4 Bedroom Semi-Detached House | Guide Price £600,000
3 Bedroom Terraced House | Guide Price £600,000

Cook Residential (Cheltenham)
Winchcombe Street, Cheltenham, Gloucestershire, GL52 2NF
How much is your home worth?
Use our short form to request a valuation of your property.
Request a Valuation
