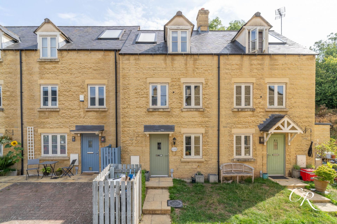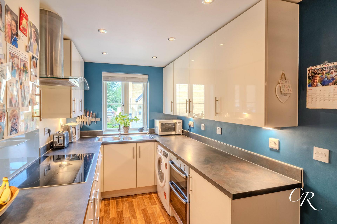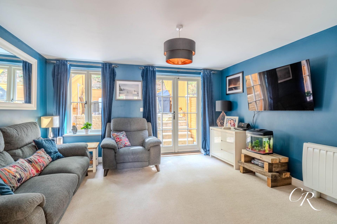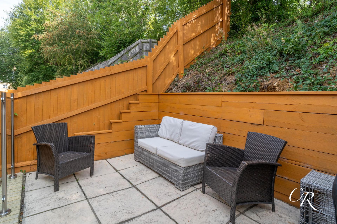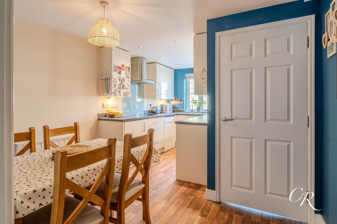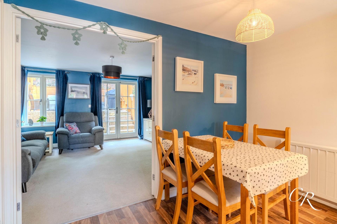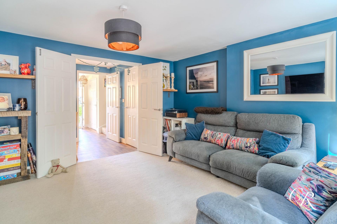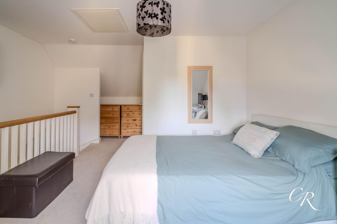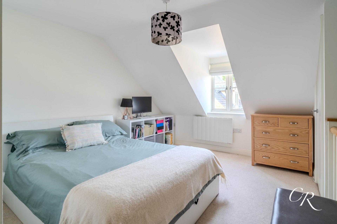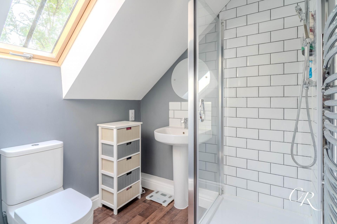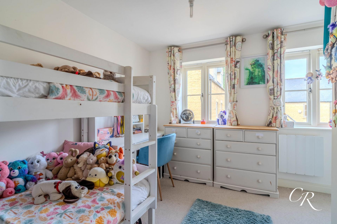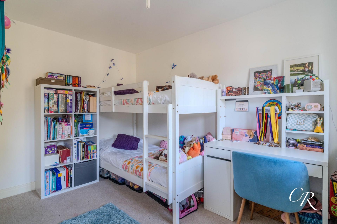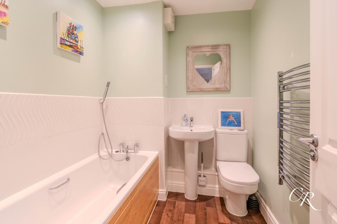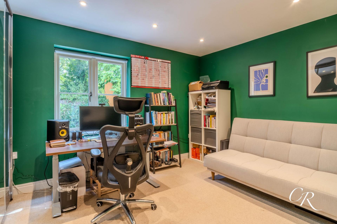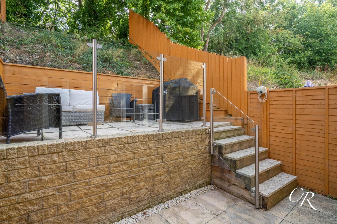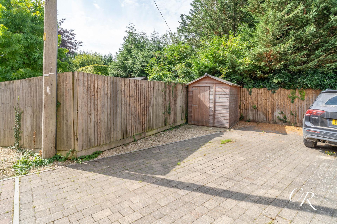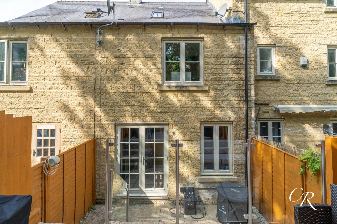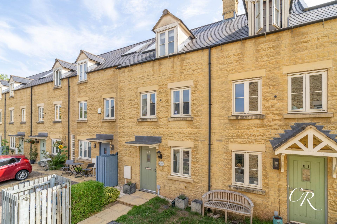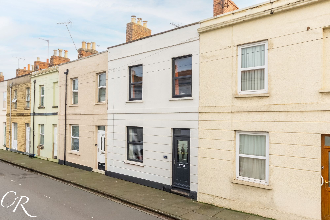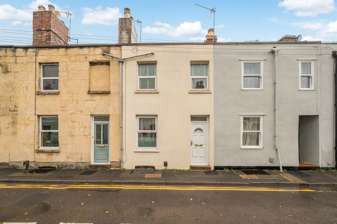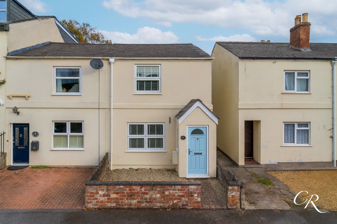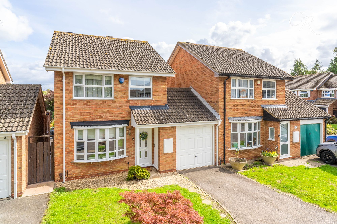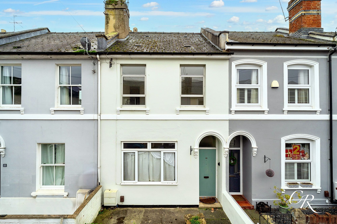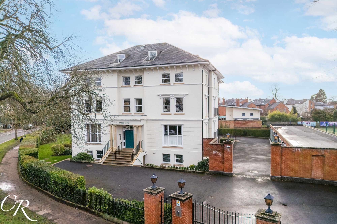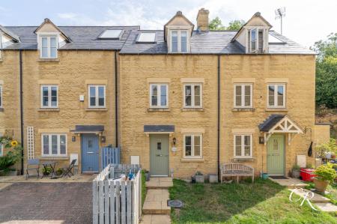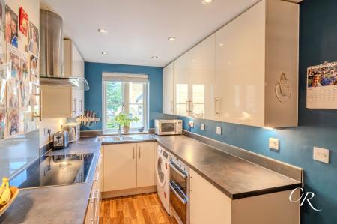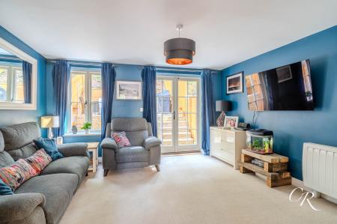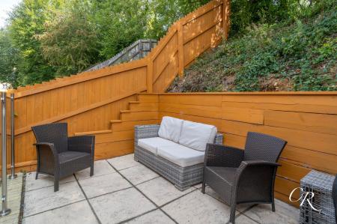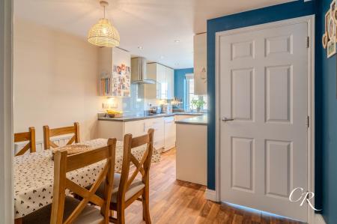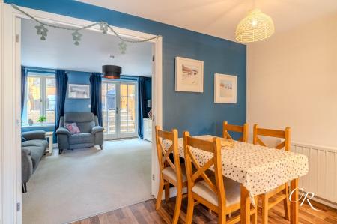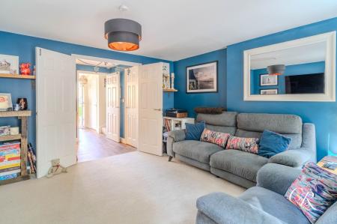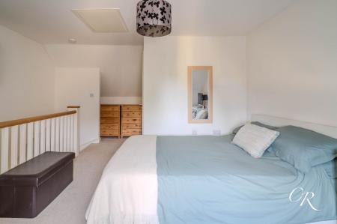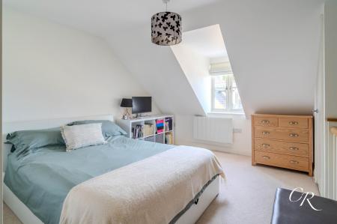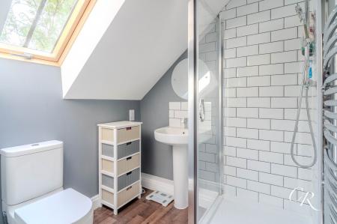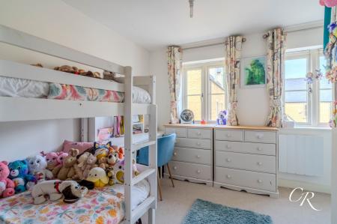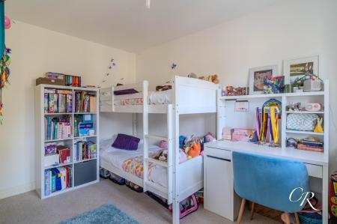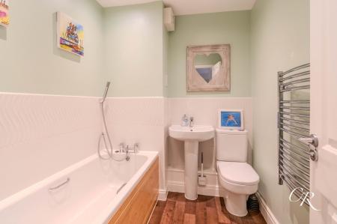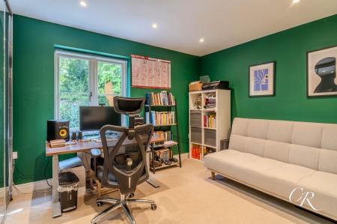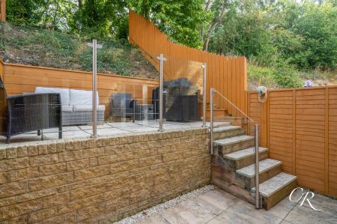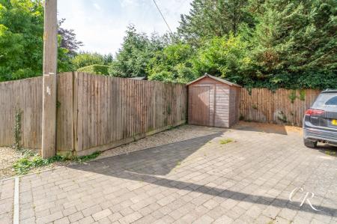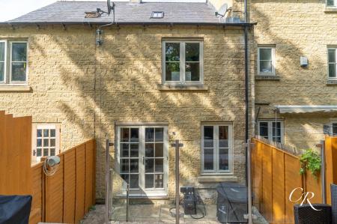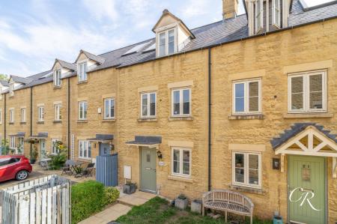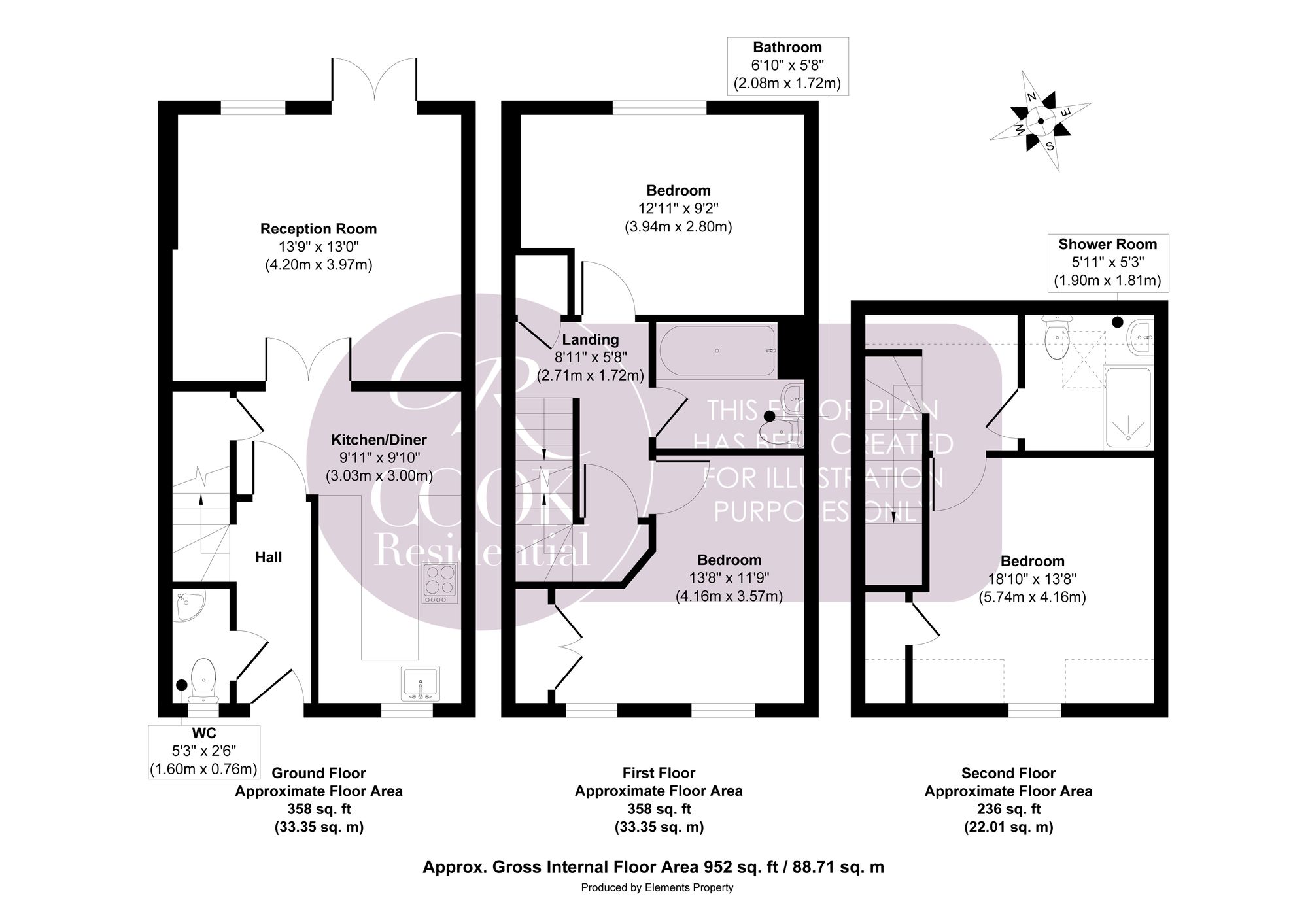- Three Bedroom Terraced House
- Spacious Village Location
- Well Presented Throughout
- Area Of Outstanding Natural Beauty
- Private Parking For Multiple Vehicles
3 Bedroom Terraced House for sale in Cheltenham
Situated within the desirable village of Andoversford, this beautifully presented three-bedroom townhouse offers a wonderful blend of modern practicality and Cotswold charm. Arranged over three floors, the property provides generous and versatile accommodation, perfectly suited for family life or those looking for a peaceful retreat within easy reach of Cheltenham. Enjoying a private tiered garden and the benefit of two allocated parking spaces, this home presents an excellent opportunity in a highly sought-after location.
Entrance Hall: The welcoming entrance hall sets the tone for the home, with access to all principal ground floor rooms. A useful cloakroom/WC adds practicality, while the hallway provides a natural flow into the living areas.
Kitchen / Diner: Positioned at the front of the property, the kitchen and dining room create a sociable heart of the home. Fitted with a range of cabinetry and work surfaces, together with integrated appliances, this space combines both style and functionality. There is ample room for a dining table, making it an inviting setting for family meals or casual entertaining.
Reception Room: To the rear, the reception room offers a generous and inviting living space, perfect for both relaxing and entertaining. French doors open directly onto the garden, allowing natural light to fill the room and providing a seamless connection between indoor and outdoor living.
First Floor Landing: The first floor provides two well-proportioned bedrooms together with the family bathroom, arranged to suit a variety of needs.
Bedroom Two: A spacious double bedroom overlooking the rear garden, offering a calm and restful atmosphere with ample space for furnishings.
Bedroom Three: Situated at the front of the property, this charming room is ideal as a child’s bedroom, guest room, or even a home office, making it a truly flexible space.
Family Bathroom: The family bathroom is finished with a modern suite including a panelled bath with shower over, wash hand basin, and WC, complemented by contemporary tiling.
Second Floor Master Suite: The entire top floor is dedicated to the impressive master bedroom suite, providing a private sanctuary away from the rest of the home. The room is generously sized and filled with natural light and built in storage, offering a tranquil retreat. A stylish shower room completes the suite, adding both comfort and convenience.
Garden: To the rear, the property enjoys a delightful private tiered garden, thoughtfully arranged to provide a mixture of levels and patio areas with sleek looking glass balustrades. This outdoor space is perfectly designed for al fresco dining, summer entertaining, or simply relaxing in a peaceful setting.
Additional Feature: This property is equipped with solar panels which are used to generate electricity and hot water / heating. This property does not have gas.
Parking: The property further benefits from two allocated parking spaces, ensuring convenience for residents and guests alike.
Tenure: Freehold
Council Tax: Band C
Agents Note: An estate charge of £128 per annum applies.
Location: Nestled within the heart of Andoversford, this home enjoys the tranquillity of a Cotswold village whilst remaining exceptionally well-connected. The village itself offers a welcoming community atmosphere, with everyday amenities including a local shop, a highly regarded primary school, and a traditional village pub. Surrounded by picturesque countryside, residents can enjoy scenic walks and cycle routes right on their doorstep. Cheltenham town centre, with its vibrant mix of shopping, dining, and cultural attractions, lies just a short drive away via the A40, while neighbouring Cotswold villages provide further charm and exploration. This location offers the perfect balance between rural living and modern convenience.
Disclaimer: All information relating to tenure and boundaries to be verified by purchaser’s solicitor. All measurements and details provided are for guidance only.
Energy Efficiency Current: 69.0
Energy Efficiency Potential: 70.0
Important Information
- This is a Freehold property.
- This Council Tax band for this property is: C
Property Ref: 41498abe-21a3-4dbc-b642-ab7486847825
Similar Properties
St Pauls Street North, Cheltenham
2 Bedroom Terraced House | Guide Price £325,000
Refurbished period home in Cheltenham Town Centre with 2 bedrooms, stylish interiors, basement, landscaped garden, and p...
2 Bedroom Terraced House | Guide Price £325,000
Characterful mid-terraced 2-bed home in Fairview, near Cheltenham town centre. Spread over 3 floors with basement snug/o...
Hambrook Street, Charlton Kings
2 Bedroom Semi-Detached House | Guide Price £325,000
Charming 2-bed period home in Charlton Kings. Blend of character features and modern comforts. 2 reception rooms, kitche...
3 Bedroom Link Detached House | Guide Price £335,000
Beautiful 3-bed detached home in peaceful Cheltenham cul-de-sac. Stylish living spaces, modern kitchen/dining, office, g...
2 Bedroom Terraced House | Guide Price £340,000
Charming 2-bed terraced house on sought-after Roman Road, Cheltenham. South-facing garden, spacious living areas, storag...
Pittville Circus Road, Pittville
2 Bedroom Apartment | Guide Price £350,000

Cook Residential (Cheltenham)
Winchcombe Street, Cheltenham, Gloucestershire, GL52 2NF
How much is your home worth?
Use our short form to request a valuation of your property.
Request a Valuation
