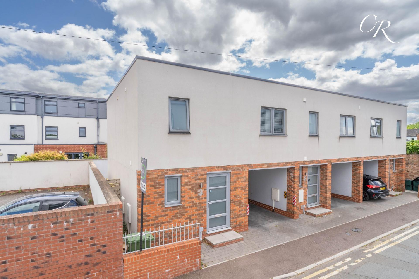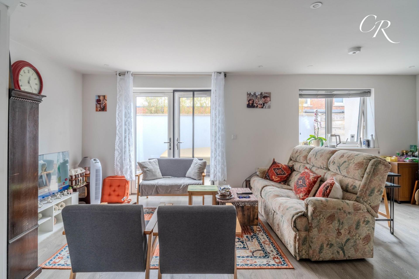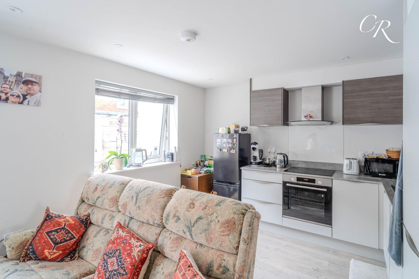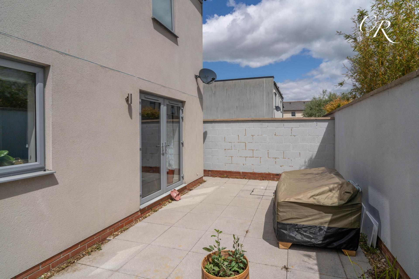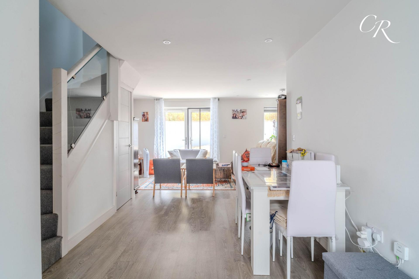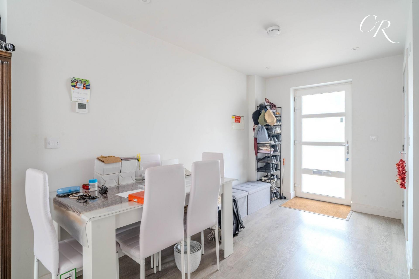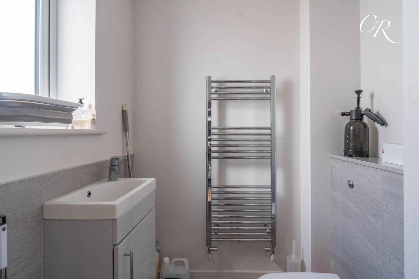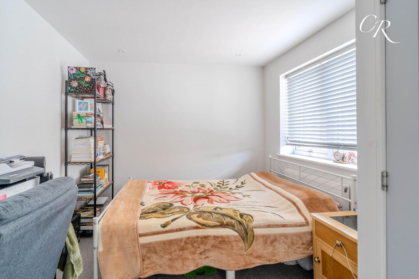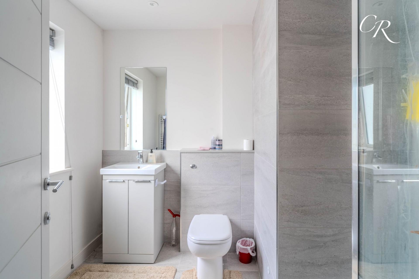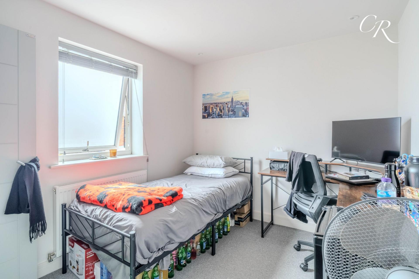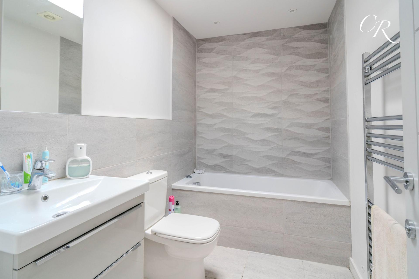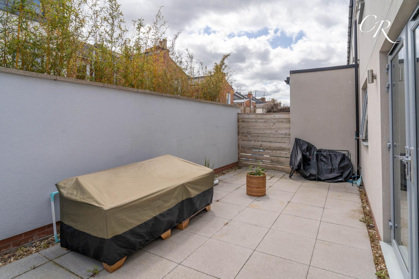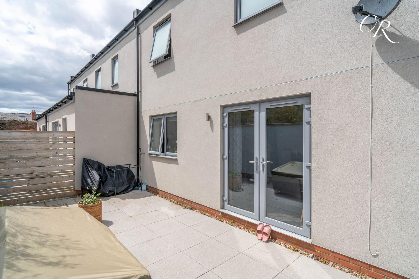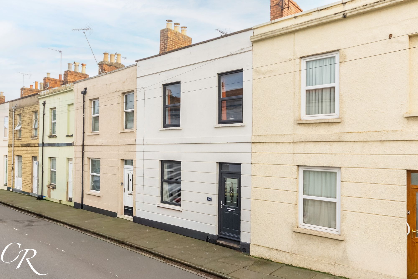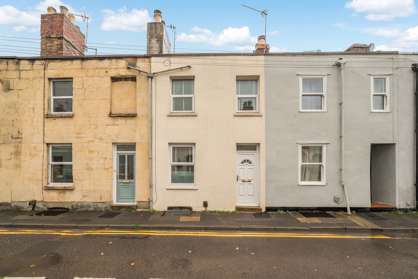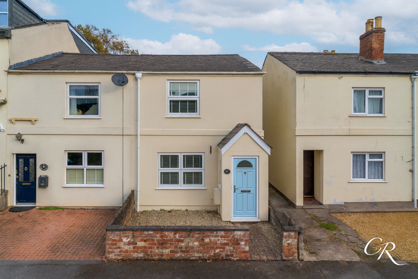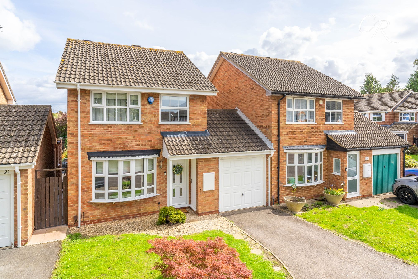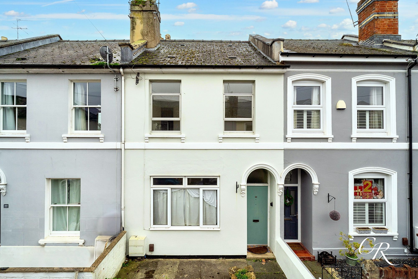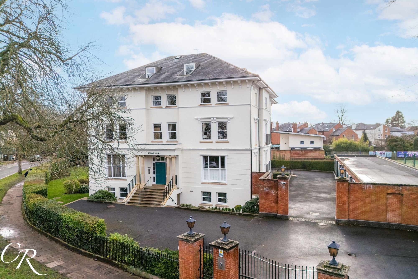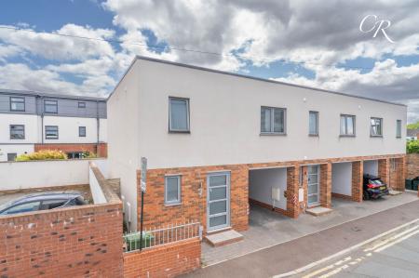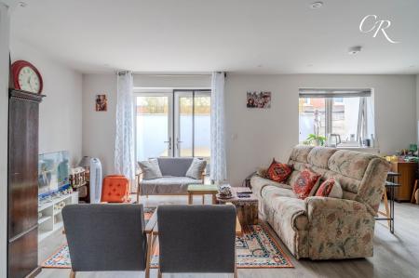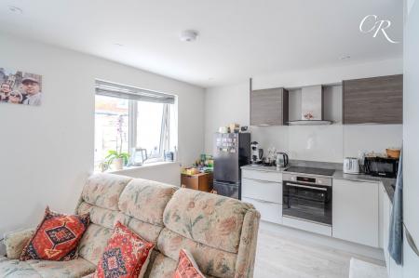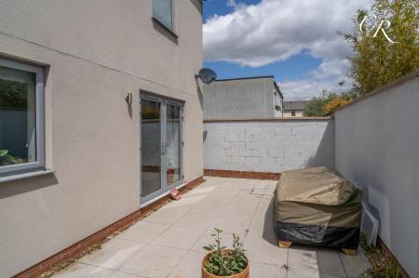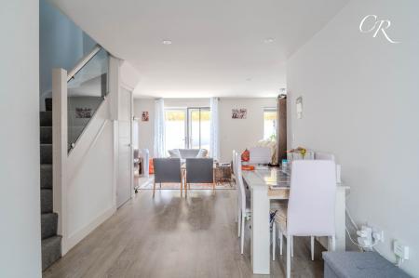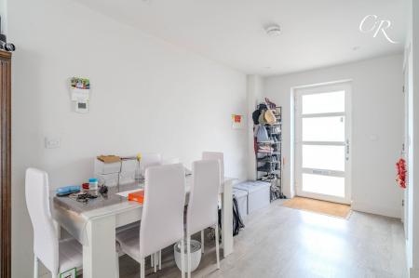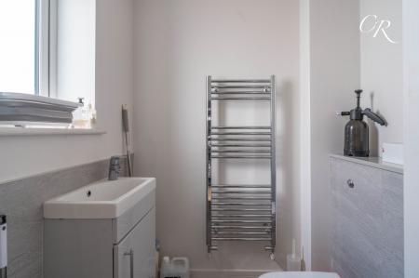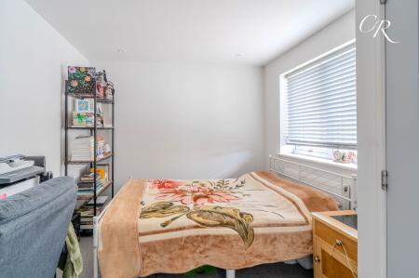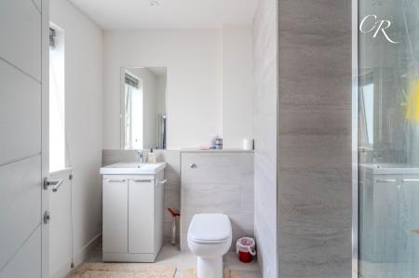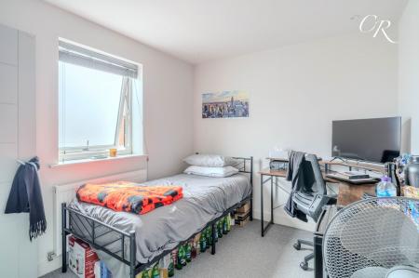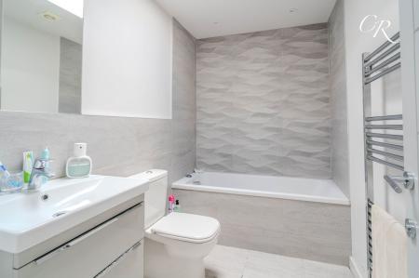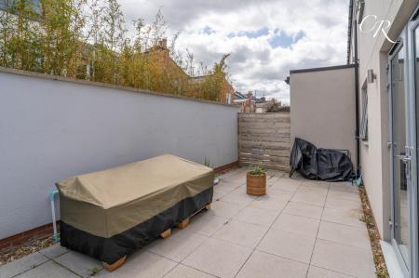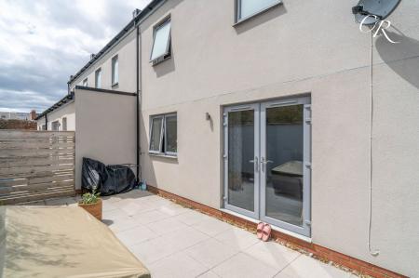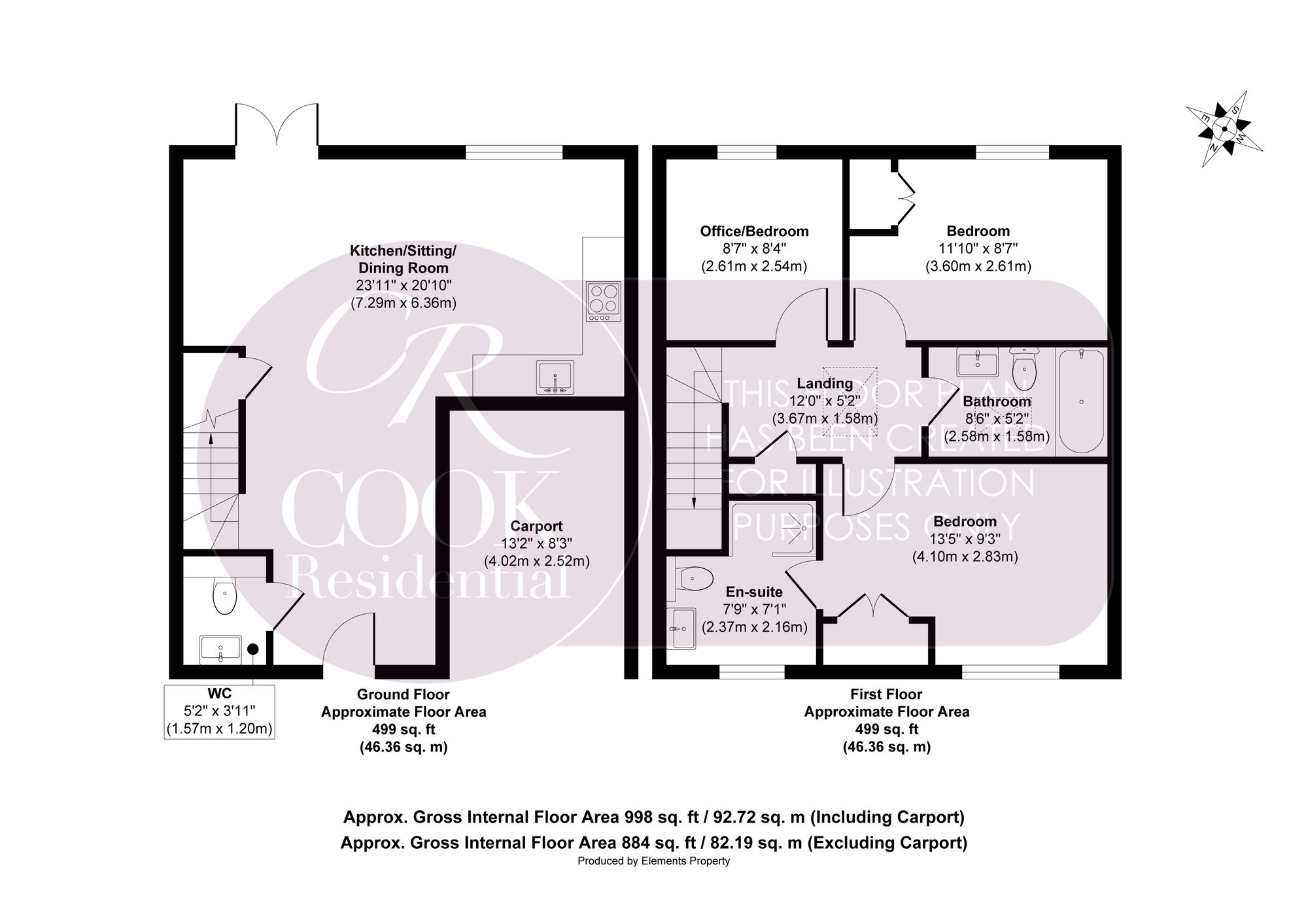- No Onward Chain
- Three Bedroom New Build Home
- Open Plan Living Area
- Underfloor Heating
- Private Rear Courtyard Garden
- Integral Carport
3 Bedroom Terraced House for sale in Cheltenham
Tucked away in a private mews development just a short walk from Cheltenham town centre, this beautifully presented three bedroom end terrace home offers stylish and low maintenance living in a superbly convenient location. With open plan living, underfloor heating, a private courtyard garden, and an integral carport, this contemporary property is ideal for professionals, downsizers or young families seeking modern comfort close to excellent amenities.
Living, Kitchen and Dining Room: This impressive and versatile open plan space forms the heart of the home, offering a seamless blend of living, dining and kitchen areas ideal for modern lifestyles. The kitchen is thoughtfully designed with a sleek and contemporary finish, featuring integrated oven and hob, stylish cabinetry with soft close doors, and ample workspace. A large front facing window and French doors to the rear flood the room with natural light, while wood effect flooring runs throughout, complementing the clean neutral décor. The dining area comfortably accommodates a table and chairs, while the living space offers room to relax and entertain. The glass panelled staircase adds a touch of elegance, enhancing the bright and open feel.
Bedroom One: Located at the front of the property, this spacious double bedroom features a wide window allowing for plenty of natural light, complemented by a crisp white finish and soft carpeting underfoot. Built in wardrobes offer practical storage, while the room also benefits from a modern ensuite shower room.
Ensuite: Finished in contemporary grey tiling and crisp white décor, the ensuite features a walk-in shower with glass enclosure, a modern vanity unit with integrated basin, and a low level WC. A large wall mirror and frosted window provide both practicality and natural light, while a heated towel rail completes the space.
Bedroom Two: A well proportioned double bedroom offering a bright and neutral décor, this space benefits from a large window that fills the room with natural light.
Bedroom Three: A versatile single bedroom that would make an ideal child’s room, nursery, or study. Neutrally decorated and well lit, it provides a flexible space to suit a variety of needs.
Bathroom: The family bathroom is stylishly appointed with contemporary grey tiling and a sleek modern finish. It features a full size panelled bath with overhead shower, a wall mounted vanity unit with integrated sink, a low level WC, and a chrome heated towel rail. A large wall mirror and recessed ceiling lights complete the bright, high end look.
Garden: The property enjoys a private and fully enclosed courtyard style garden, providing a low maintenance outdoor space ideal for relaxing or entertaining. With modern paving throughout and raised boundary walls offering privacy, the garden is accessible via French doors from the living area and includes a side gate for convenient access. There’s plenty of space for outdoor seating or a barbecue area, making it a versatile extension of the living space.
Parking: The property benefits from an integral carport, offering covered off road parking directly beneath the first floor. This private parking space provides protection from the elements and the convenience of immediate access to the front entrance.
Location: Grove Mews is a tucked away modern development situated just moments from Cheltenham’s town centre. Residents benefit from close proximity to Waitrose, the Honeybourne Line walking and cycling route, and Cheltenham Spa railway station, making it ideal for commuters and those seeking easy access to amenities. The area also offers a wide range of shops, cafes, restaurants and leisure facilities all within walking distance.
Tenure: Freehold
Council Tax Band: C
Agents Note: Please note this property has a possessory title only at this stage. Please seek advice from your solicitor and mortgage broker.
All information regarding the property details, including its position on Freehold, is to be confirmed between vendor and purchaser solicitors. All measurements are approximate and for guidance purposes only.
Energy Efficiency Current: 82.0
Energy Efficiency Potential: 94.0
Important Information
- This is a Freehold property.
- This Council Tax band for this property is: C
Property Ref: b5736815-eb0c-4a33-848d-fcb0cf30268a
Similar Properties
St Pauls Street North, Cheltenham
2 Bedroom Terraced House | Guide Price £325,000
Refurbished period home in Cheltenham Town Centre with 2 bedrooms, stylish interiors, basement, landscaped garden, and p...
2 Bedroom Terraced House | Guide Price £325,000
Characterful mid-terraced 2-bed home in Fairview, near Cheltenham town centre. Spread over 3 floors with basement snug/o...
Hambrook Street, Charlton Kings
2 Bedroom Semi-Detached House | Guide Price £325,000
Charming 2-bed period home in Charlton Kings. Blend of character features and modern comforts. 2 reception rooms, kitche...
3 Bedroom Link Detached House | Guide Price £335,000
Beautiful 3-bed detached home in peaceful Cheltenham cul-de-sac. Stylish living spaces, modern kitchen/dining, office, g...
2 Bedroom Terraced House | Guide Price £340,000
Charming 2-bed terraced house on sought-after Roman Road, Cheltenham. South-facing garden, spacious living areas, storag...
Pittville Circus Road, Pittville
2 Bedroom Apartment | Guide Price £350,000

Cook Residential (Cheltenham)
Winchcombe Street, Cheltenham, Gloucestershire, GL52 2NF
How much is your home worth?
Use our short form to request a valuation of your property.
Request a Valuation
