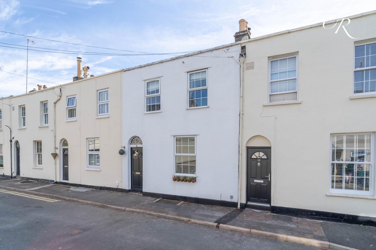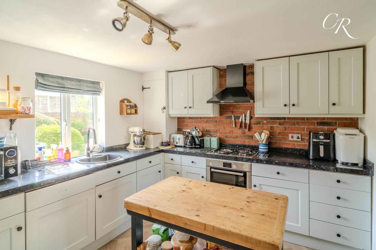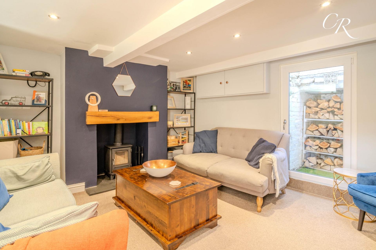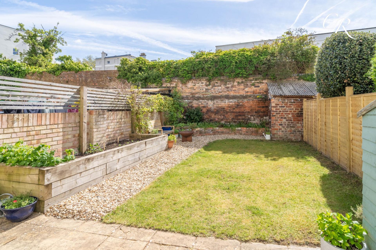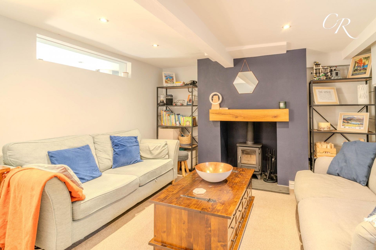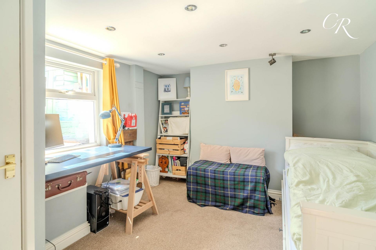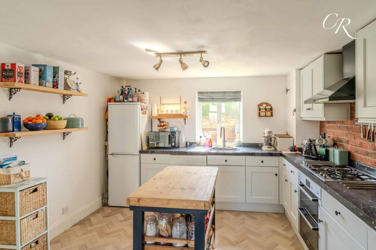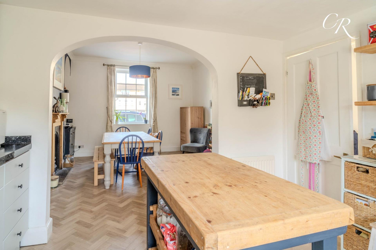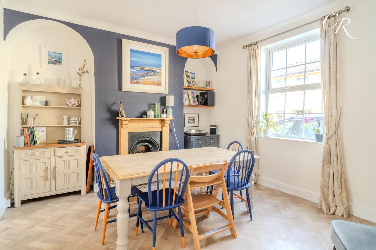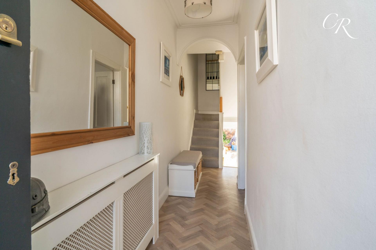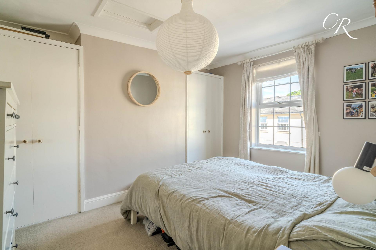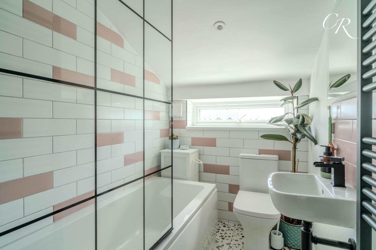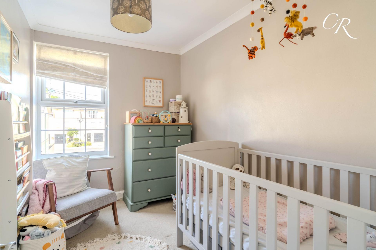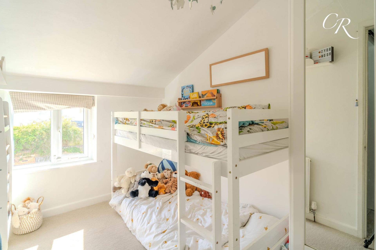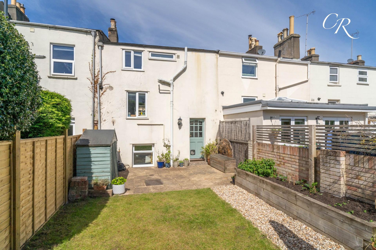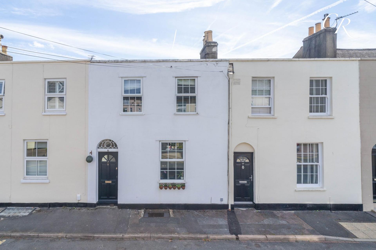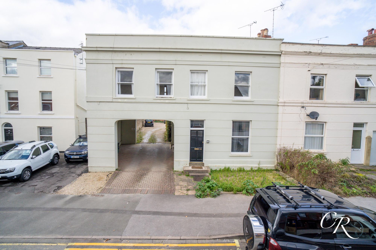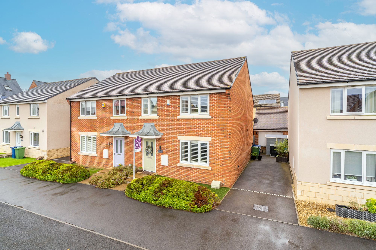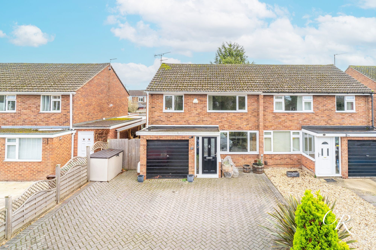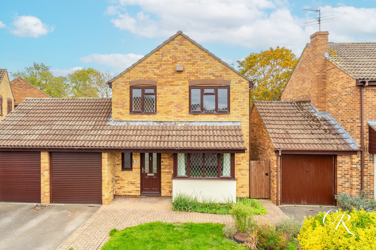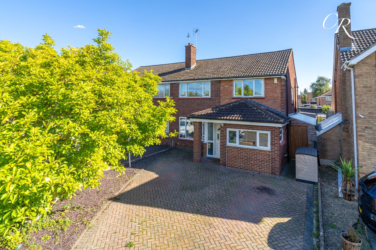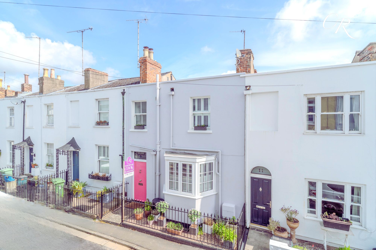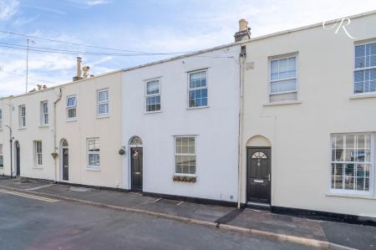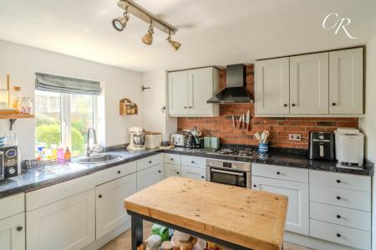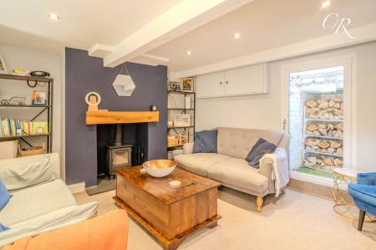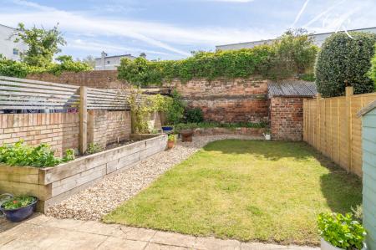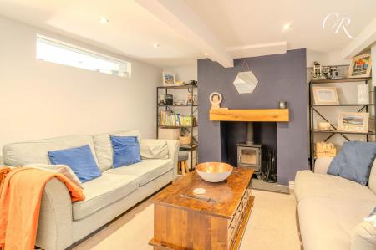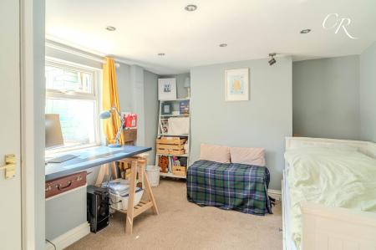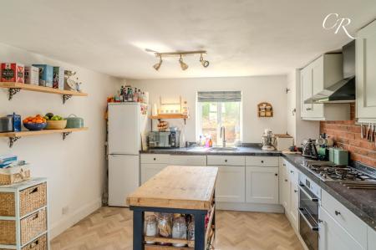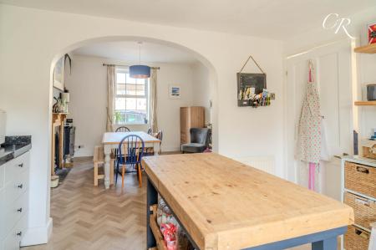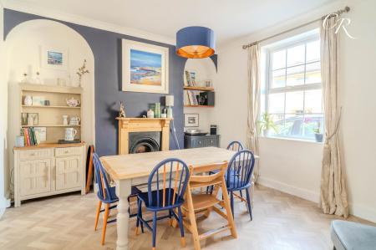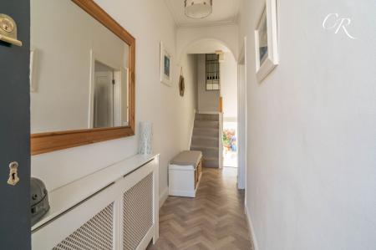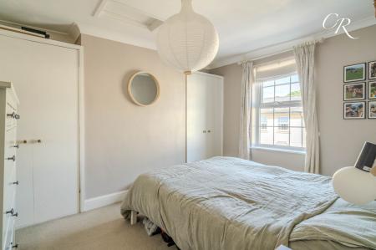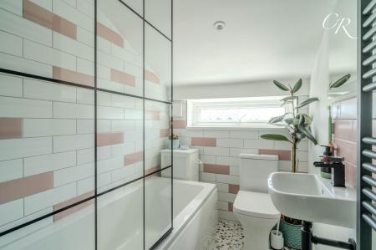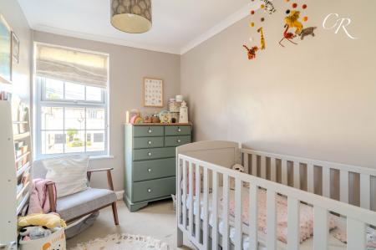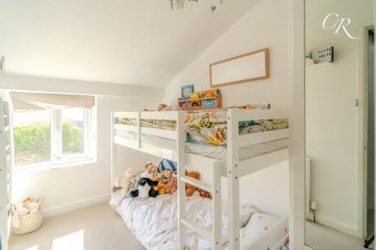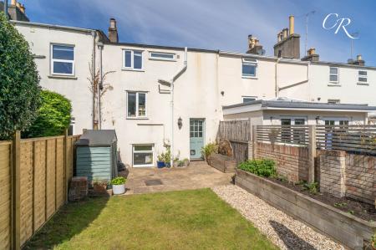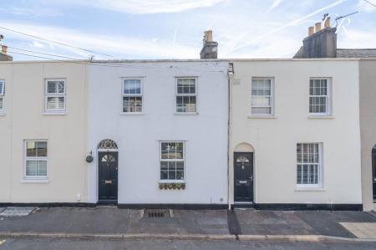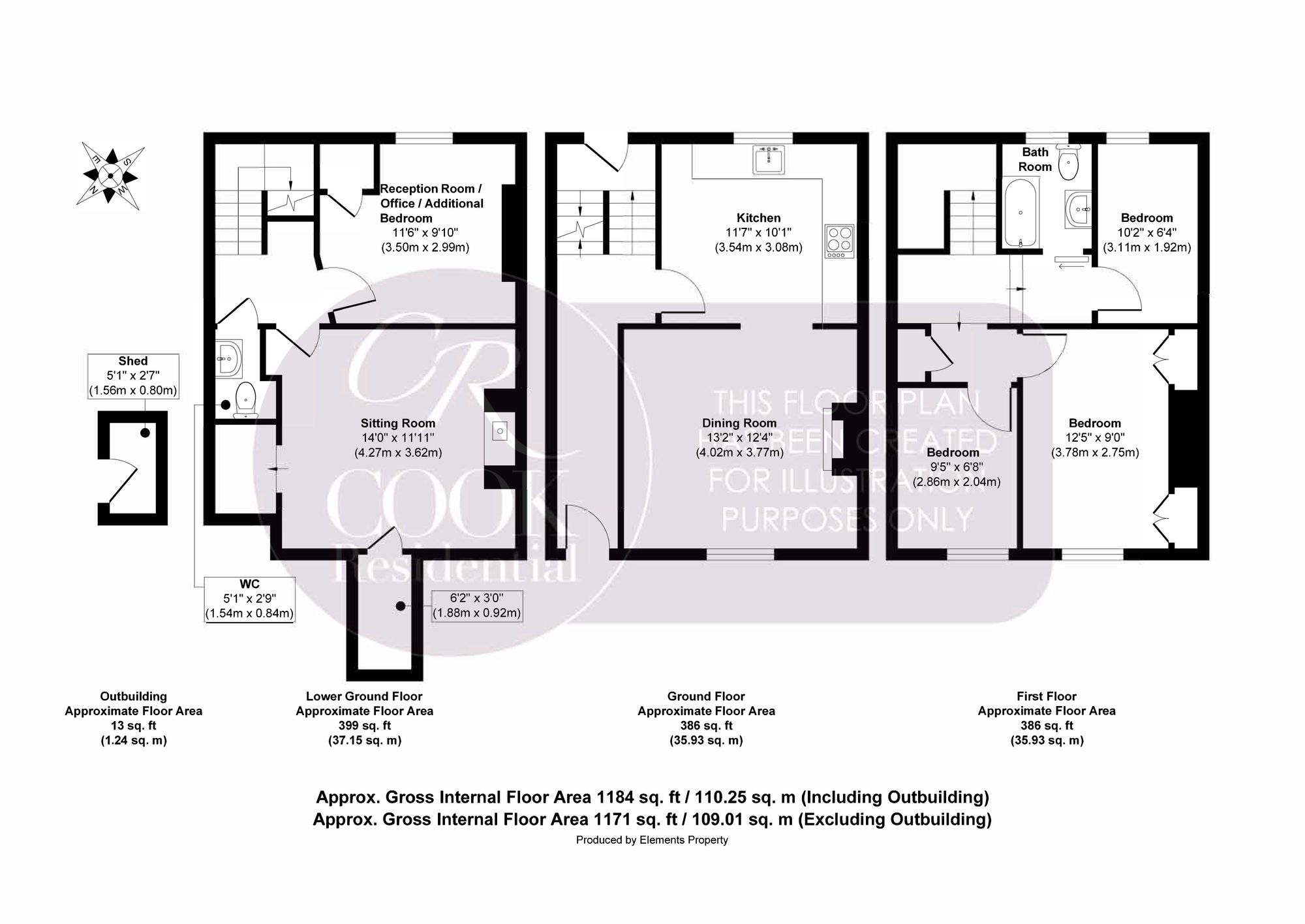- Three Bedroom Georgian Terrace
- Prime Cheltenham Location Within Walking Distance of The Town Centre
- Beautifully Presented Throughout
- Versatile Basement Conversion
- Generous Rear Garden
- Allocated Parking Space
3 Bedroom Terraced House for sale in Cheltenham
Cook Residential is delighted to present this stunning three bedroom Georgian terraced home, situated on the ever popular Corpus Street in Cheltenham just a short walk from the Town Centre.
This beautifully presented property perfectly blends period charm with stylish modern finishes and offers versatile living across three floors. Features include LVT flooring throughout the ground floor, an open plan kitchen with exposed brickwork, a log burning stove, and a sunny rear garden. With double glazing throughout and a spacious basement conversion, this home is ideal for families, professionals, or those looking for flexible accommodation near the town centre.
Lower Ground Floor
Sitting Room: The converted basement provides a cosy second reception room to the front of the property, complete with a charming log burner. This room offers a quiet retreat and adds valuable extra living space.
Reception Room / Office / Additional Bedroom: To the rear is a further reception room that could comfortably be used as a fourth bedroom, home office, or creative workspace, offering excellent flexibility for modern living.
Ground Floor
Kitchen: To the rear of the ground floor, the kitchen boasts a unique exposed brick feature wall, stylish wooden cabinetry and granite effect worktops. There is an integrated oven and a gas hob with extractor fan as well as an integrated dishwasher with space for a fridge freezer. The kitchen and dining room are seamlessly connected through the open plan design.
Dining Room: Located at the front of the property, the dining room enjoys a large sash style window providing plenty of natural light. It features LVT flooring, and a beautiful period fireplace.
First Floor
Main Bedroom: Positioned on the first floor at the front of the house, the main bedroom is a spacious double with built-in storage and plenty of natural light.
Second Bedroom: The second bedroom is also a good sized double and positioned at the front of the property.
Third Bedroom: A generous single room, also located at the rear of the property, perfect for use as a nursery, study, or dressing room.
Bathroom: The newly fitted bathroom is sleek and modern, featuring stylish tiled walls, a full size bath with overhead shower and a WC.
Garden: The sunny south facing garden offers a private outdoor space with a patio area for seating, a lawn, and a garden shed, ideal for summer barbecues and relaxing evenings. There is also a small brick outbuilding perfect for storage.
Parking: This property benefits from an allocated parking space a huge plus especially being close to the town centre and the famous Sandford Park Lido. There is also permit parking available through the local council.
A viewing is highly recommended to fully appreciate the charm, flexibility, and high quality finish this Victorian home has to offer.
Tenure: Freehold
Council Tax Band: C
Corpus Street is a quiet and sought-after residential street located in central Cheltenham, just a short stroll from the Town Centre and Sandford Park including the Lido. The area is well regarded for its proximity to highly rated local schools and leafy green spaces, making it ideal for families. Residents benefit from easy access to local cafés, shops, restaurants, and cultural attractions, as well as excellent transport links including Cheltenham Spa train station and the A40 for commuters.
All property details including Freehold status are to be confirmed between vendor and purchaser solicitors. All measurements are approximate and provided for guidance only.
Energy Efficiency Current: 70.0
Energy Efficiency Potential: 85.0
Important Information
- This is a Freehold property.
- This Council Tax band for this property is: C
Property Ref: 563e5561-fe0d-47e7-ba6a-e39ad2ec9516
Similar Properties
3 Bedroom Block of Apartments | Offers in excess of £475,000
For sale: Freehold building with 3 one-bedroom flats (not sold separately). Ground-floor garden flat with kitchen, sitti...
Wendercliff Close, Bishops Cleeve
4 Bedroom Semi-Detached House | Guide Price £450,000
Stylish 4-bed semi-detached in Bishop’s Cleeve. Modern kitchen, entertainment room (former garage), landscaped garden, &...
4 Bedroom Semi-Detached House | Offers in excess of £450,000
Stylish 4-bed semi in Benhall, Cheltenham. Open-plan layout, modern kitchen, spacious bedrooms, off-road parking, large...
Sedgewick Gardens, Up Hatherley
4 Bedroom Link Detached House | Offers in region of £485,000
A well-presented and spacious four-bedroom link-detached family home, ideally situated within a peaceful cul-de-sac in t...
Miserden Road, Cheltenham, GL51
4 Bedroom Semi-Detached House | Offers in excess of £485,000
Attractive semi-detached home in Cheltenham with 4 bedrooms, large garden, ample parking. Ideal for families, great loca...
Sandford Street, Cheltenham, GL53
3 Bedroom Terraced House | Guide Price £525,000
Charming 3-bed mid-terrace property, formerly a pub, blending character with modernity. Features spacious living areas,...

Cook Residential (Cheltenham)
Winchcombe Street, Cheltenham, Gloucestershire, GL52 2NF
How much is your home worth?
Use our short form to request a valuation of your property.
Request a Valuation
