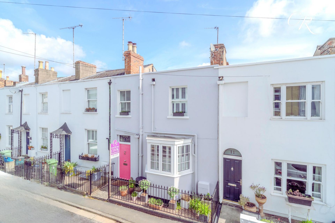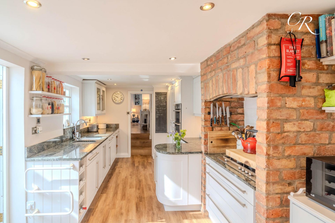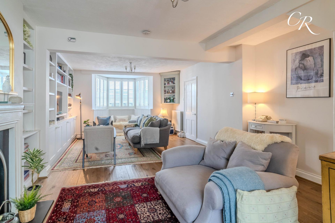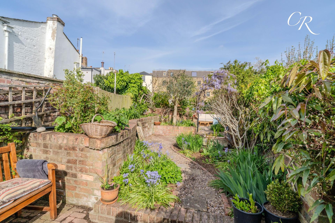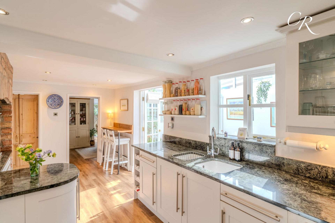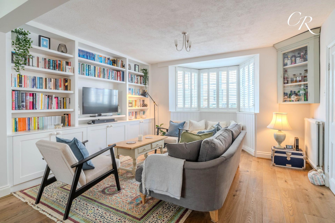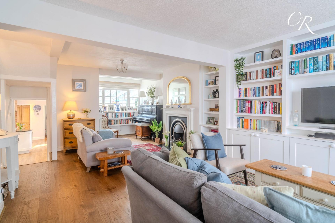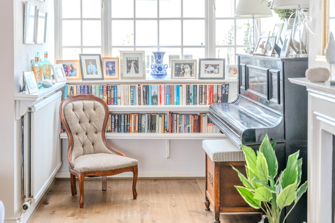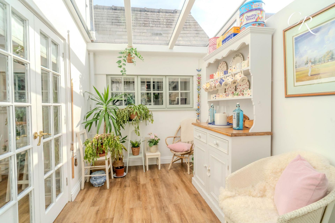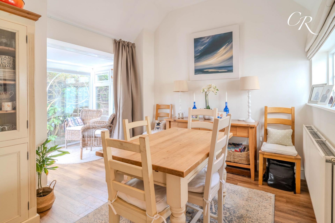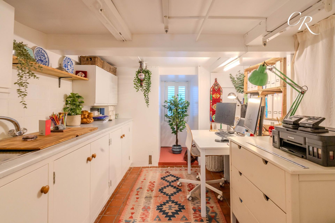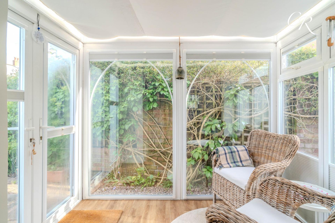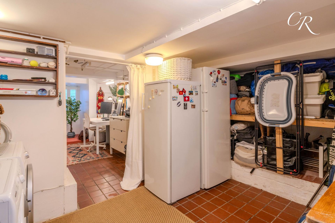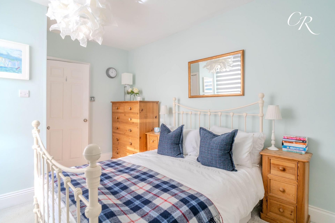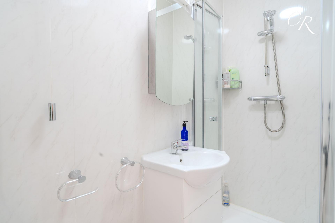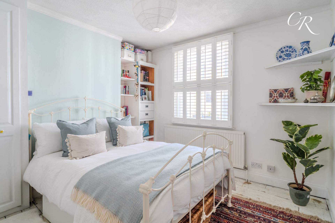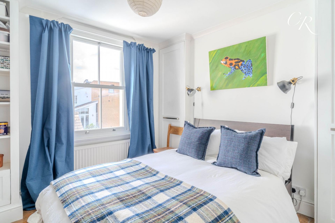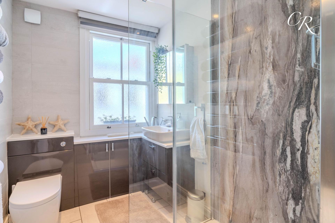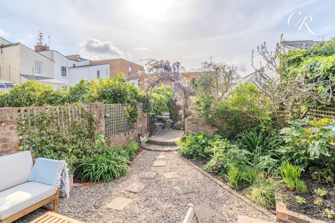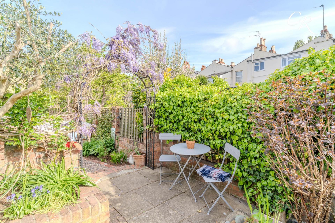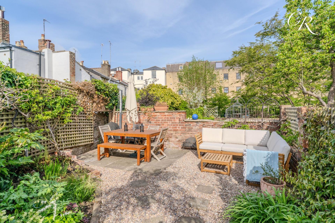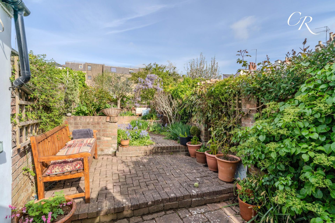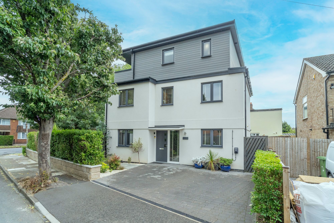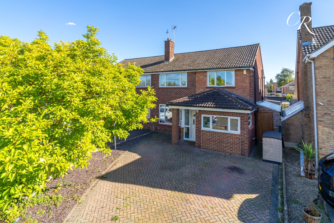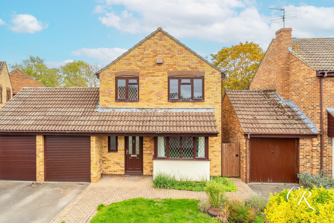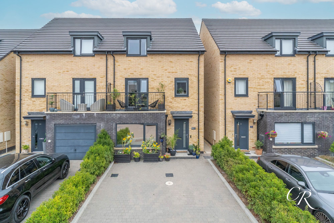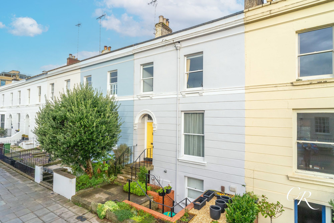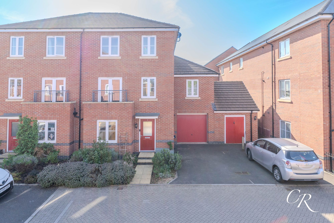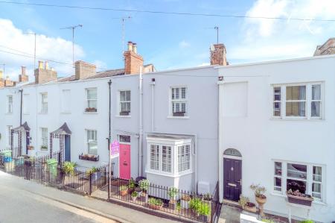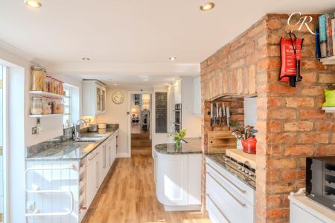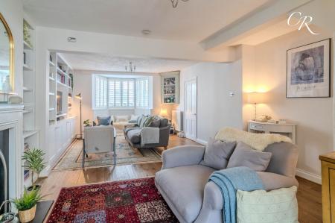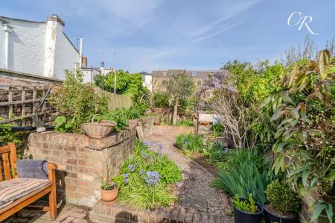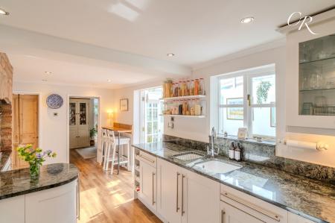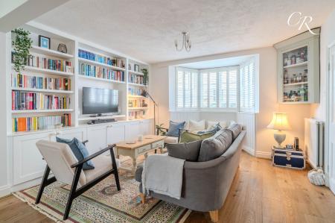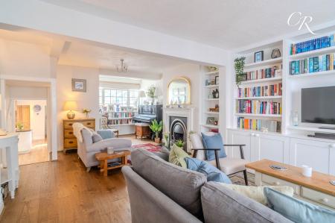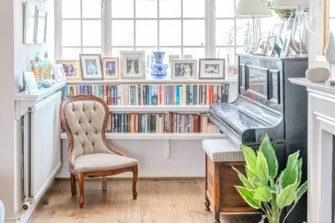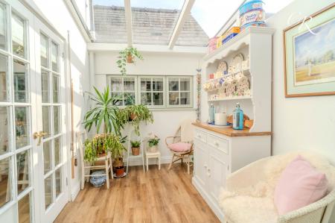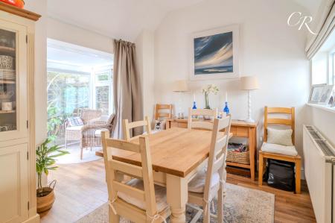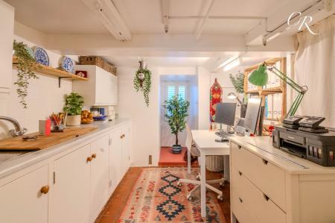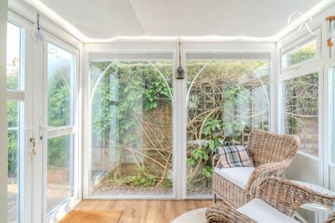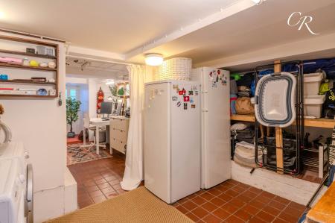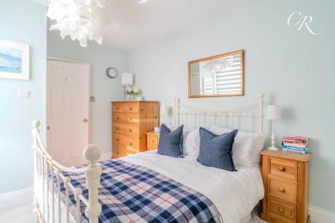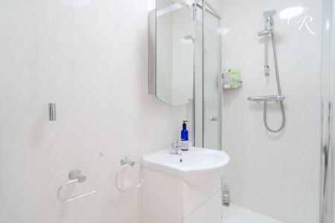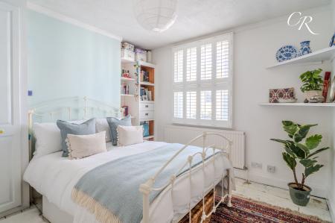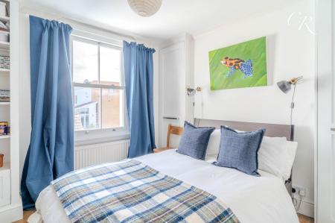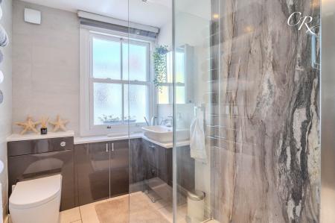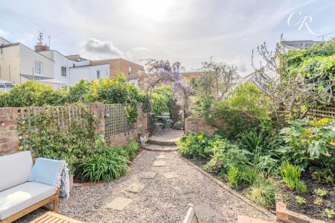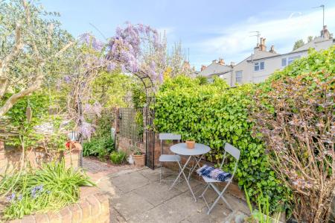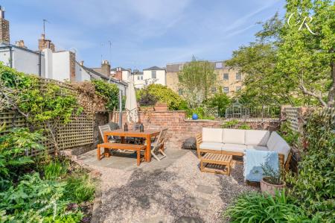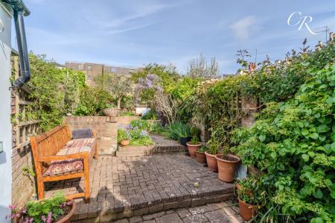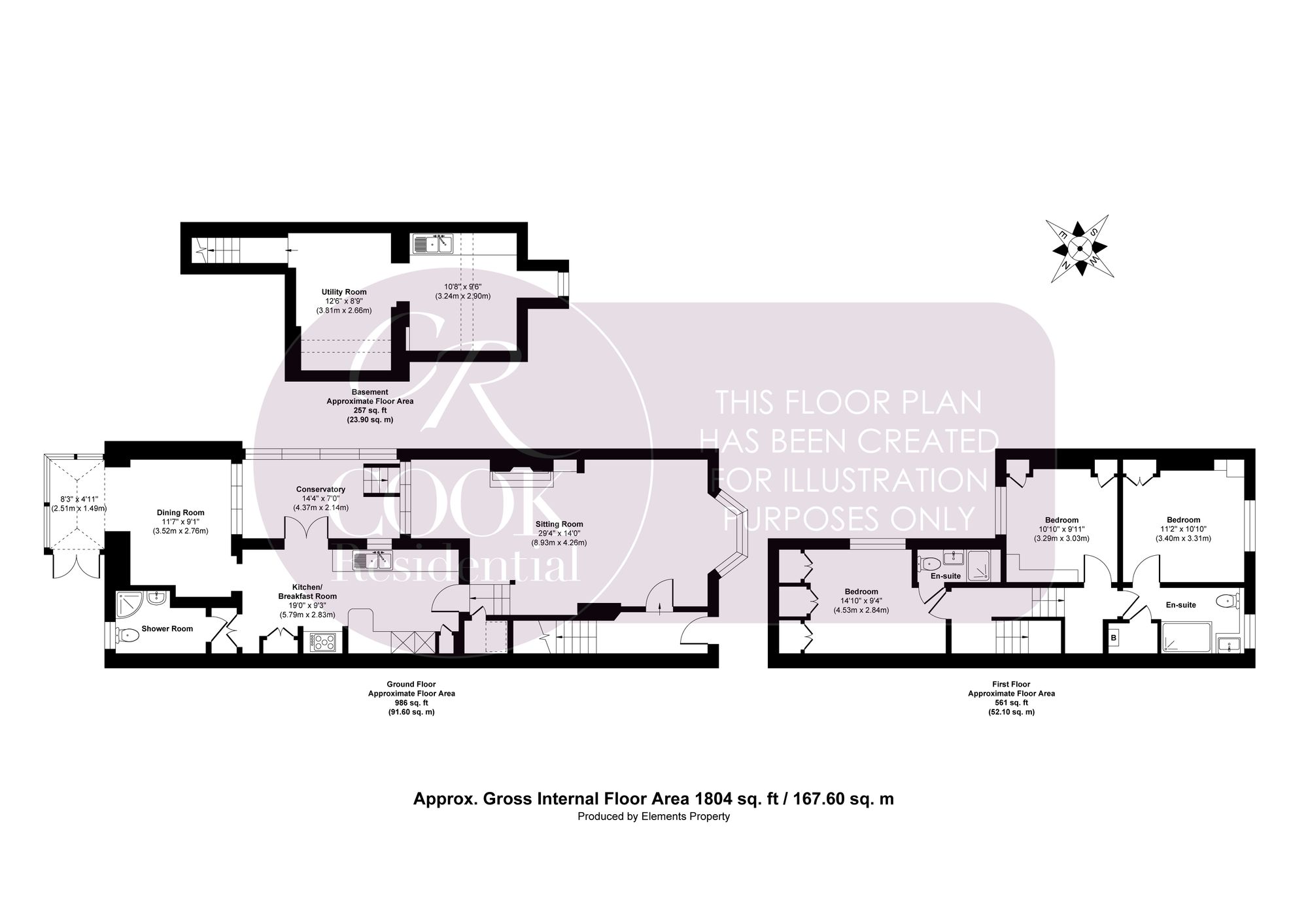- Victorian Three Bedroom Property
- Town Centre Location
- Generous Living Spaces
- Beautifully Presented Throughout
- Permit Parking Available For Up To Two Cars
- Attractive Larger Than Average South Facing Garden
3 Bedroom Terraced House for sale in Cheltenham
Cook Residential is delighted to present this charming period mid-terraced property that was formally a pub until the 1950's. Perfectly blending character features with modern practicality, this three double-bedroom property benefits from spacious living areas, including a sitting room, dining room, conservatory, kitchen-breakfast room, and garden room.
Entrance: A hallway gives access to the sitting room, and stairs lead up to the first-floor landing.
Sitting Room: With a box bay window complete with custom fitted shutters, the sitting room is generous and looks out to the front of the property. Engineered oak flooring, a handmade media unit, and an attractive feature fireplace with an inset coal effect fire give the room warmth and character, making it an inviting room to relax and entertain.
Kitchen-Breakfast Room: With wood effect flooring that flows into the rest of the living spaces, the very well-appointed kitchen-breakfast room offers a range of white, fitted wall and base units with marble worktops and upstands, wine racks, and a one-and-a-half bowl sink with a cutaway draining board. Integrated appliances include a double oven, a gas hob with an extractor hood within an original fireplace, a fridge-freezer, and a dishwasher. At the same time, the breakfast bar at one end of the room adds a sociable touch.
Conservatory: Double doors open into this light-filled room and there is also a staircase that leads down to the utility room.
Dining room: Accessed from the kitchen breakfast room, the dining room offers ample space for a family dining table, making it perfect for entertaining.
Garden Room: An archway leads into the garden room, with three glass sides offering views out to the rear garden and the additional benefit of underfloor heating
Shower Room: This is accessed from the kitchen breakfast room and offers a white suite comprising a corner shower, low level WC and a basin.
Basement - Office / Utility Room: Situated in what was once the pub's beer cellar, the utility room has tiled flooring throughout and has been utilised to offer a practical space which includes a row of base units with an inset sink and space and plumbing for washing and drying appliances. The current vendors currently also use this room as an office/study.
Upstairs: The split-level landing area has neutral carpeting and an airing cupboard that houses the boiler.
Bedrooms: Offering three generous bedrooms, all with built-in storage, bedroom one is on the mezzanine level and has views out to the rear garden, neutral carpeting and an ensuite offering a white suite comprising a shower enclosure, low-level WC and a vanity unit with inset basin.
Bedroom two looks out to the front of the property, and has white painted floorboards.
Bedroom three offers views out to the rear garden and varnished floorboards.
Shower Room: The upstairs shower room provides facilities for bedrooms two and three, comprising of a walk in rainfall shower, w/c, wash basin, as well as stylish cabinetry and a multi towel radiator
Rear Garden: Outside, the attractive and unusually large landscaped south facing garden is perfect for enjoying sunny days with mature shrub planting framing the pathway round the garden. You are offered a plethora of outside seating areas with a patio perfect for entertaining on those summer nights.
Additional Features: This home further benefits from double glazing, gas central heating.
Tenure: Freehold
Council Tax Band: C
Location: Cheltenham is a stunning Regency town renowned for its festivals, including Literature, Jazz, Science, Music, and the iconic Cheltenham Gold Cup. The town also boasts excellent schools, such as Cheltenham College and Cheltenham Ladies College, and a vibrant town centre filled with high-street shops, eateries, bars, and art galleries. With its enviable location, this property offers easy access to everything Cheltenham offers.
All information regarding the property details, including its position on freehold, is to be confirmed between vendor and purchaser solicitors. All measurements are approximate and for guidance purposes only.
Energy Efficiency Current: 45.0
Energy Efficiency Potential: 68.0
Important Information
- This is a Freehold property.
- This Council Tax band for this property is: C
Property Ref: 6197f03c-debf-4666-bff0-9906fa6cab7e
Similar Properties
Netherwood Gardens, Cheltenham
4 Bedroom Detached House | Guide Price £525,000
4-bed detached home with contemporary finish, landscaped gardens, garden office, EV charging. Luxury features, perfect f...
Miserden Road, Cheltenham, GL51
4 Bedroom Semi-Detached House | Offers in excess of £485,000
Attractive semi-detached home in Cheltenham with 4 bedrooms, large garden, ample parking. Ideal for families, great loca...
Sedgewick Gardens, Up Hatherley
4 Bedroom Link Detached House | Offers in region of £485,000
A well-presented and spacious four-bedroom link-detached family home, ideally situated within a peaceful cul-de-sac in t...
4 Bedroom House | Guide Price £535,000
Stylish four-bedroom townhouse over three floors with open-plan living, en-suite, balcony, landscaped garden, summer hou...
St. James Square, Cheltenham, GL50
4 Bedroom Terraced House | Guide Price £550,000
Spacious period townhouse in central Cheltenham with main house and self-contained basement flat, enclosed rear garden,...
5 Bedroom Semi-Detached House | Offers in excess of £550,000
Cook Residential is delighted to present this superb five bedroom semi detached home, located in the desirable Clay Pit...

Cook Residential (Cheltenham)
Winchcombe Street, Cheltenham, Gloucestershire, GL52 2NF
How much is your home worth?
Use our short form to request a valuation of your property.
Request a Valuation
