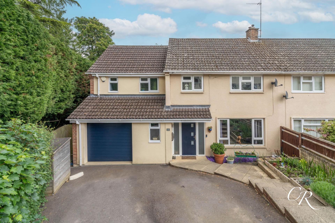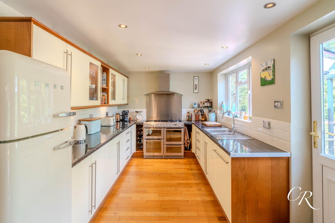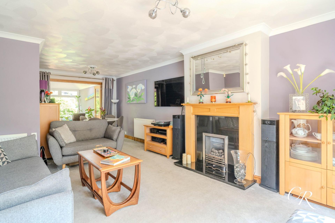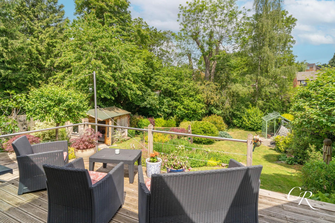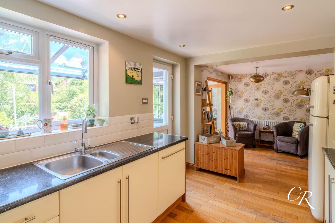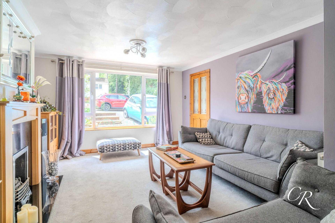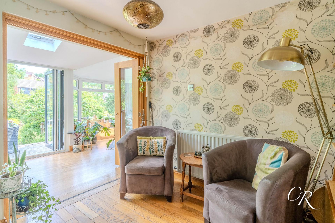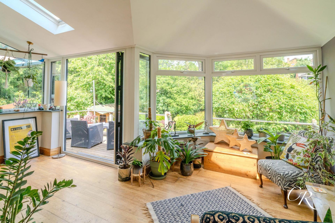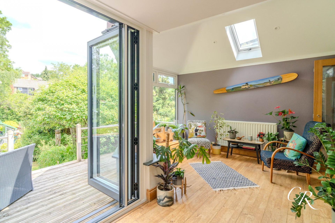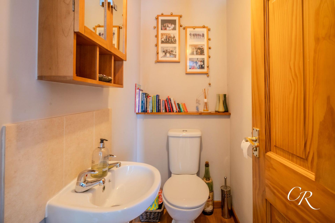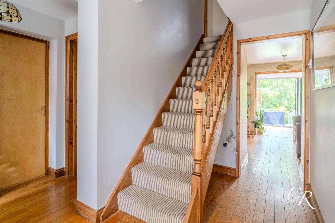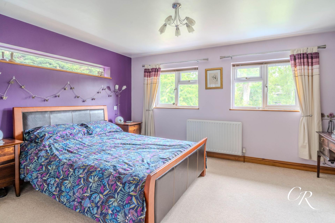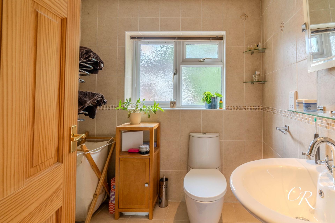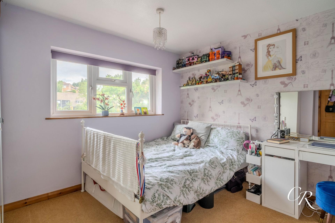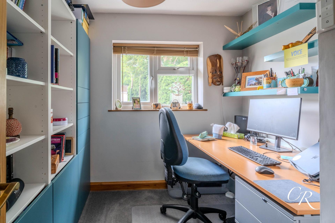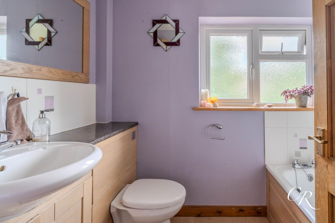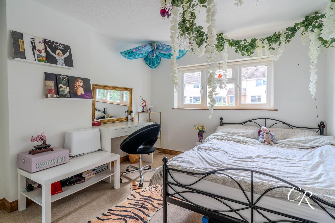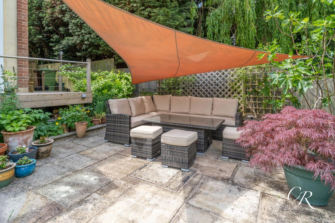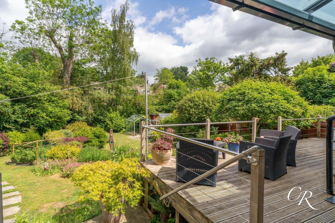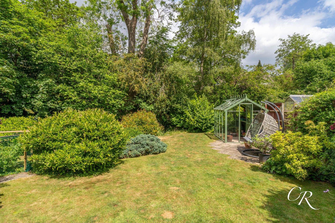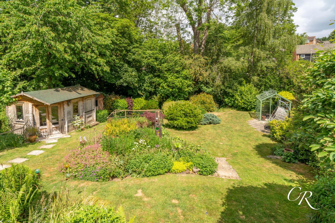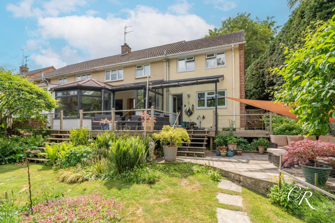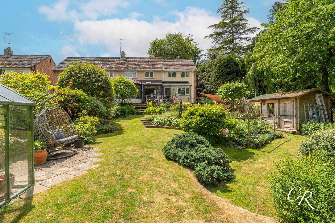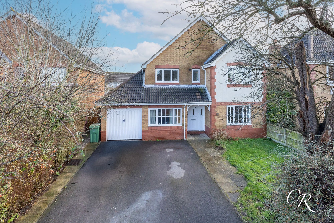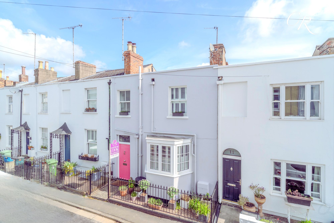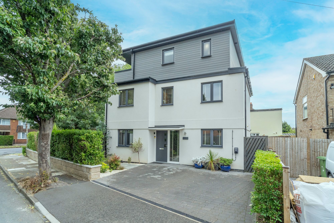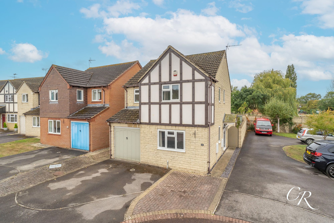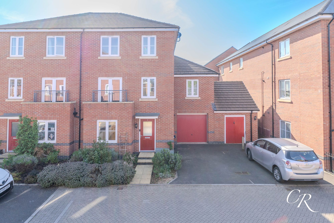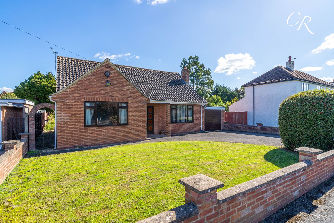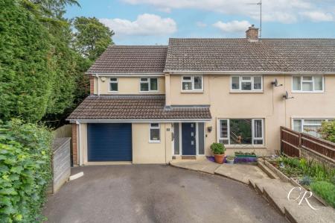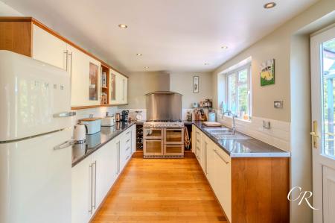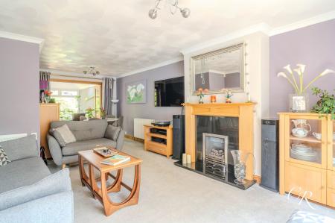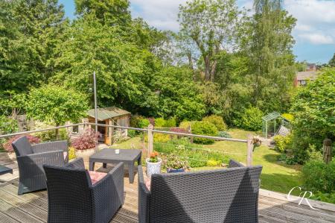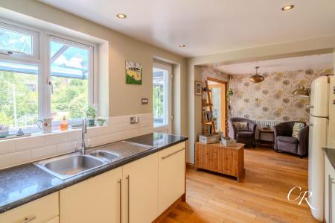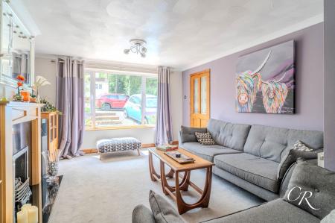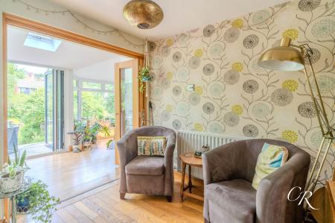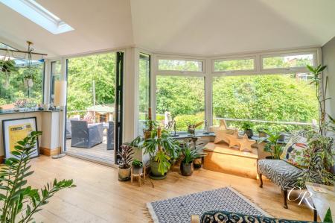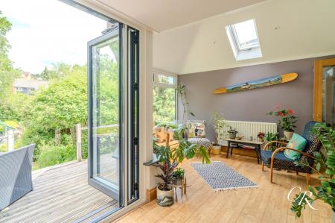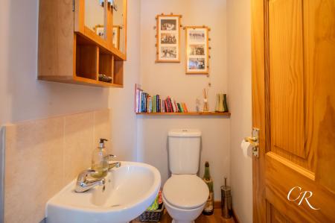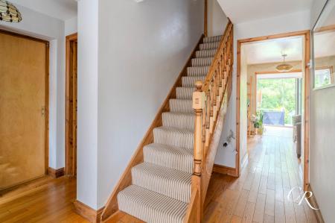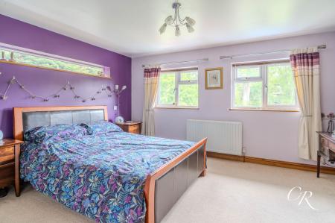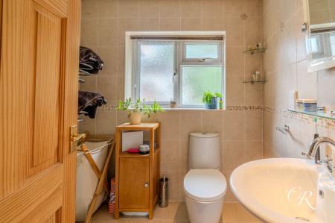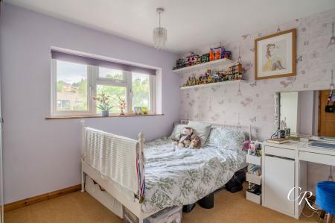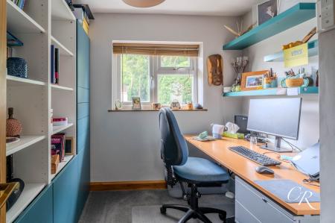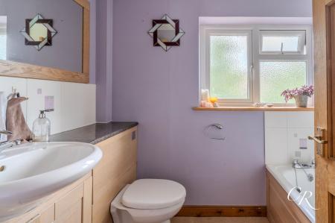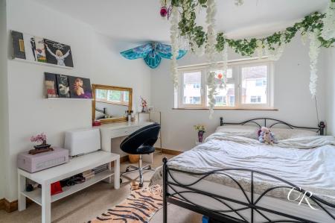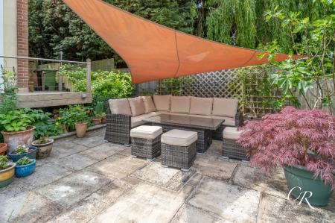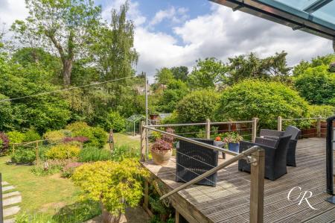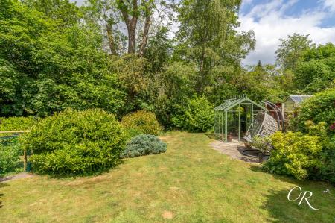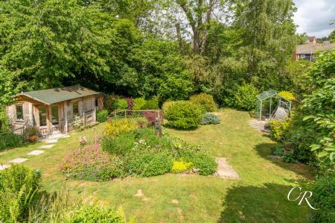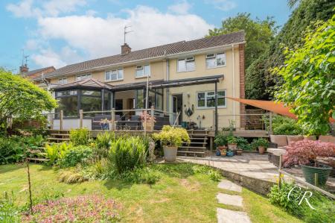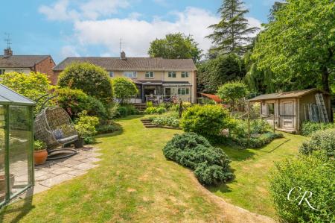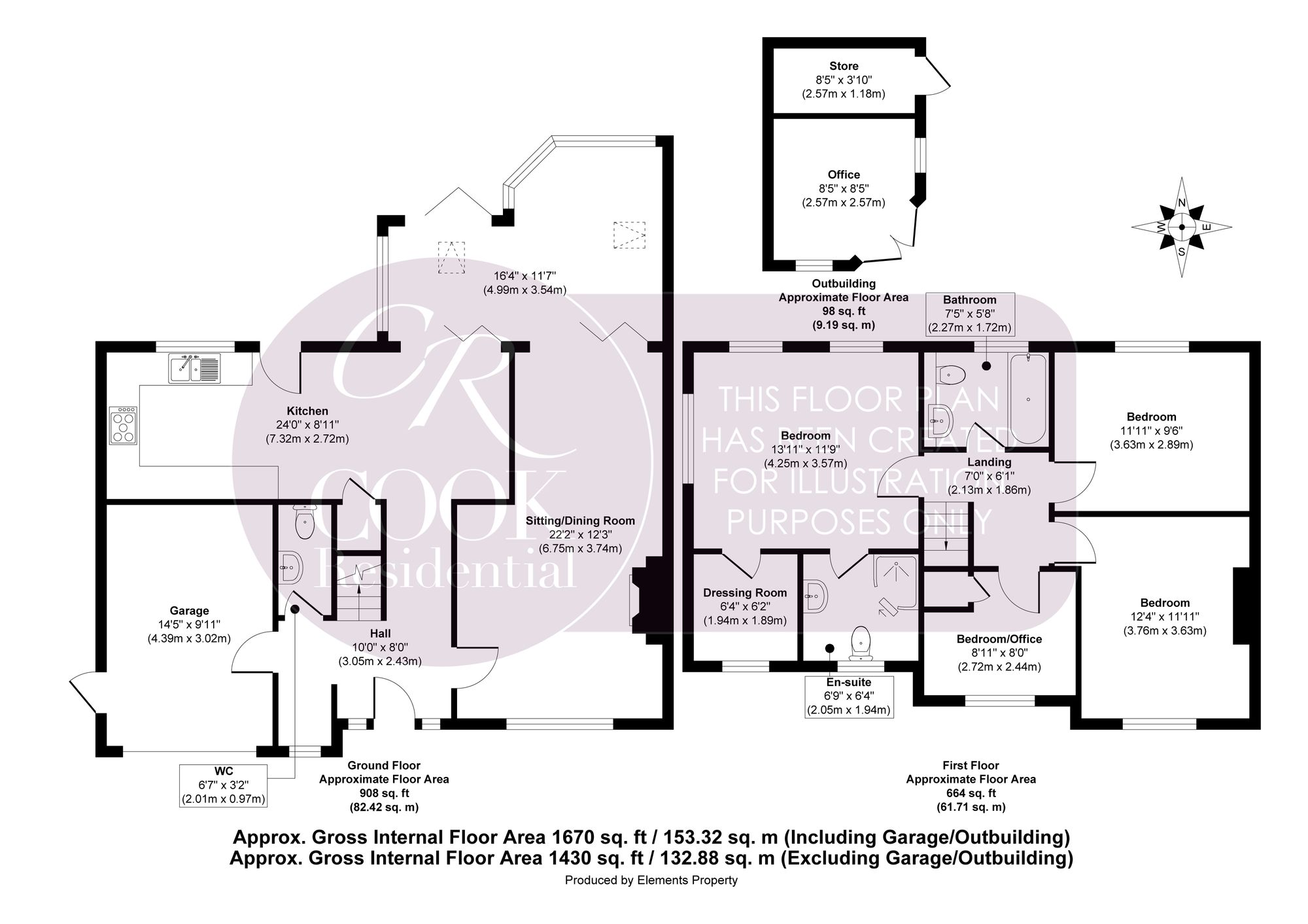- Four Bedroom Extended Semi Detached Home
- Prime Charlton Kings Location
- Beautifully Extended Home
- Stunning Landscaped Large Rear Garden
- Driveway Parking
- Balcarras Academy Catchment Area
4 Bedroom Semi-Detached House for sale in Cheltenham
Positioned in the desirable village of Charlton Kings, this well-presented and deceptively spacious four-bedroom semi detached property offers a rare opportunity to acquire a family home with character, versatility, and a beautifully landscaped garden.
Hallway: A welcoming entrance hall with central access to all ground floor rooms, including the kitchen, reception spaces, and garage.
Sitting/Dining Room: Stretching the full depth of the property, this large open-plan sitting and dining room benefits from dual-aspect views. A feature fireplace anchors the space, while bi-folding doors lead to a stunning conservatory. The entire room enjoys ample natural light, perfect for both relaxing and entertaining.
Kitchen: Finished with wooden flooring and a range of stylish cabinetry and work tops and built in wine storage, the kitchen provides a practical layout with space for a range cooker and freestanding fridge freezer. The kitchen also comprises a built in dishwasher. Positioned at the rear of the property, it also enjoys fantastic views across the garden.
Conservatory: With elevated views over the garden, the conservatory features direct access to a raised deck. This space flows beautifully from the reception room and kitchen offering a sense of indoor-outdoor living year-round.
Cloakroom: A cloakroom is positioned just inside the front entrance.
Bedroom One: Located at the front of the first floor, bedroom one is an impressive space featuring three windows, one being a unique feature window that allows extra natural light to fill the room. The bedroom is also complemented by a dressing room and a private en-suite shower room.
Ensuite Shower Room: Accessed from the main bedroom this ensuite comprises a shower, w/c and sink complimented by stylish tiling.
Bedroom Two: A double bedroom at the rear with views over the garden. Well-proportioned and tastefully finished.
Bedroom Three: Another good-sized double room, offering space and versatility.
Bedroom Four / Office: Positioned at the front, this smaller bedroom would also make an excellent home office and included built in storage space.
Bathroom: The family bathroom is located centrally and includes a bath with shower over, WC, and basin, all presented in a fresh and neutral décor.
Garden: The very large rear garden is a true highlight of the property, designed as a lush green oasis with layered landscaping, mature shrubs, trees, and flower borders. A raised decking area provides the perfect spot for entertaining or alfresco dining, accessed directly via the conservatory's bi-fold doors as well as further patio area perfect for relaxing. The garden is also accessible from the front of the property via gated side access which also provides external access to the garage. Another benefit to the garden is having access to a hot water tap, a very useful addition to have.
Garage & Utility Room: The internal garage is accessible via the main hallway and includes a side door to the garden. The utility room is also situated in the garage with space for a washer and a dryer.
Outbuilding: In amongst the garden oasis is a summer house/ outbuilding / outdoor office and benefits from having electricity. A truly beautiful setting to relax amongst the greenery.
Storage: A storage area in the garden adds extra space to store your gardening tools or useful equipment.
Parking: The property benefits from driveway parking for two vehicles
Tenure: Freehold
Council Tax Band: C
Location: Charlton Kings is one of Cheltenham’s most sought-after residential areas, popular with families, professionals, and downsizers alike. With excellent local schools, beautiful countryside walks nearby, and convenient access to Cheltenham Town Centre and the A40, it offers the perfect blend of village life and urban convenience. The area is also renowned for its community feel, local eateries, and independent shops.
All property information including the position on Freehold must be confirmed by your solicitor.
Energy Efficiency Current: 72.0
Energy Efficiency Potential: 82.0
Important Information
- This is a Freehold property.
- This Council Tax band for this property is: C
Property Ref: 2bb89e5f-82f9-461f-a45d-7be3914a2f27
Similar Properties
Barrington Avenue, The Reddings
5 Bedroom Detached House | Offers Over £525,000
Sandford Street, Cheltenham, GL53
3 Bedroom Terraced House | Guide Price £525,000
Charming 3-bed mid-terrace property, formerly a pub, blending character with modernity. Features spacious living areas,...
Netherwood Gardens, Cheltenham
4 Bedroom Detached House | Guide Price £525,000
4-bed detached home with contemporary finish, landscaped gardens, garden office, EV charging. Luxury features, perfect f...
4 Bedroom Detached House | Guide Price £550,000
No Chain! 4-bed detached home in Up Hatherley. Ideal family living with open-plan kitchen and south-facing garden. Stunn...
5 Bedroom Semi-Detached House | Offers in excess of £550,000
Cook Residential is delighted to present this superb five bedroom semi detached home, located in the desirable Clay Pit...
Homecroft Drive, Uckington, GL51
4 Bedroom Bungalow | Guide Price £575,000
A charming dormer-bungalow in Uckington, with spacious living spaces, mature garden, driveway parking, and garage. Famil...

Cook Residential (Cheltenham)
Winchcombe Street, Cheltenham, Gloucestershire, GL52 2NF
How much is your home worth?
Use our short form to request a valuation of your property.
Request a Valuation
