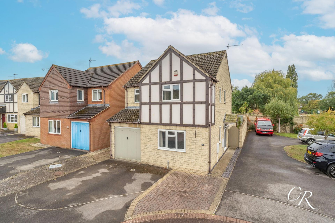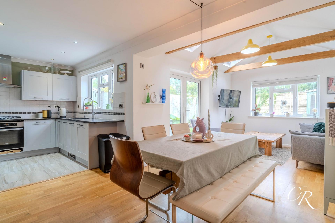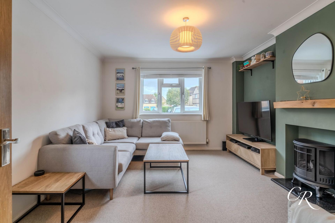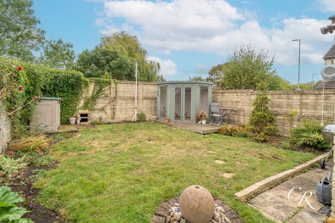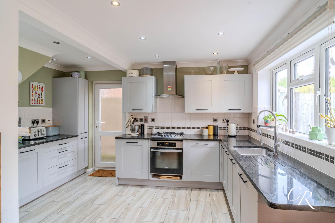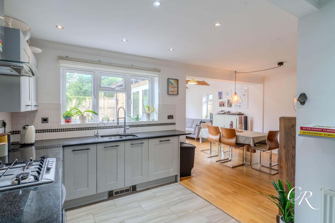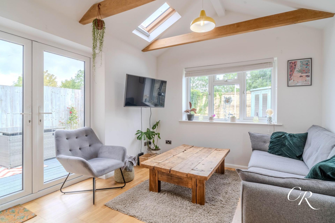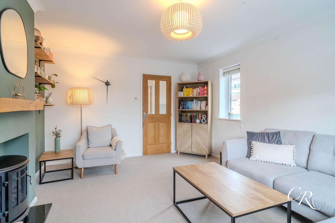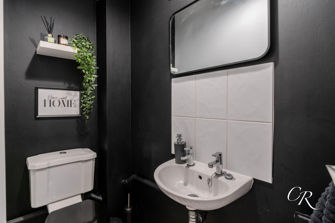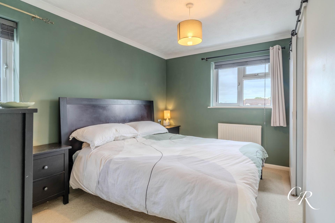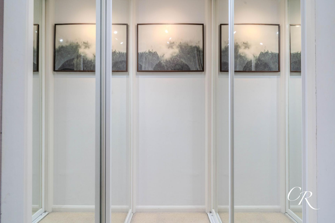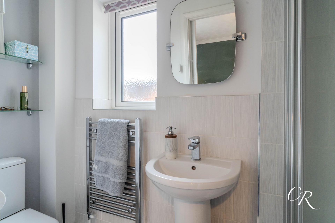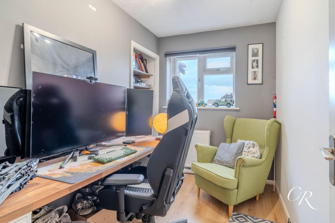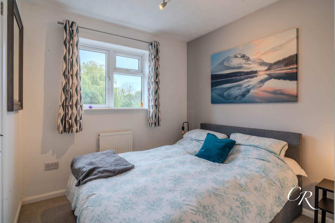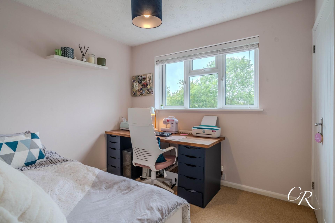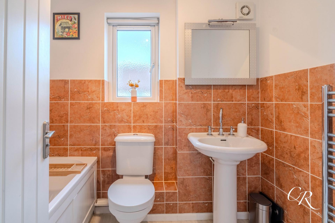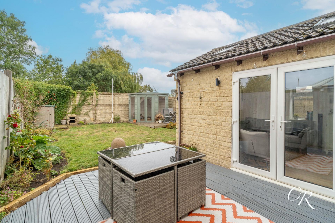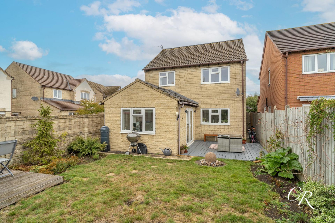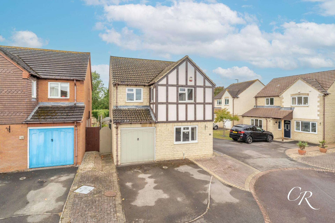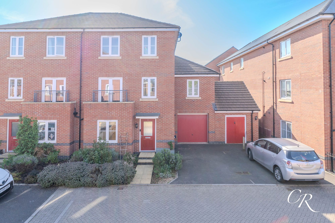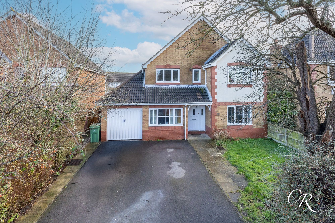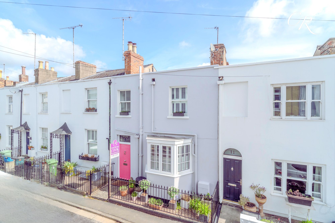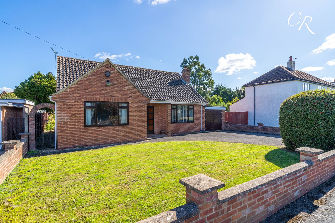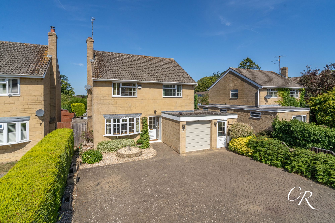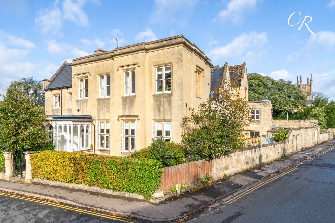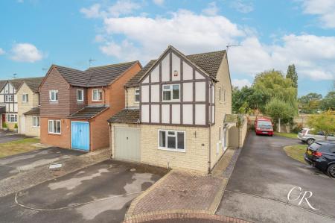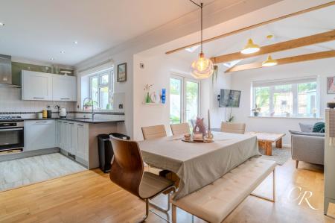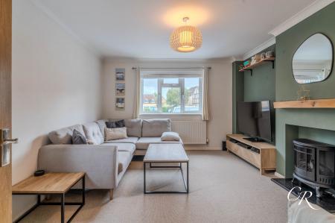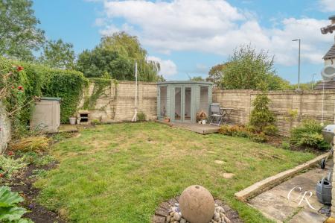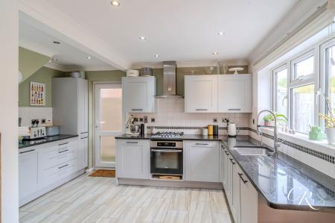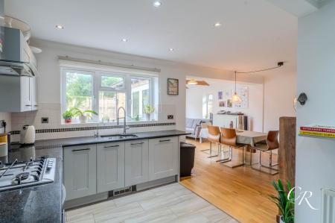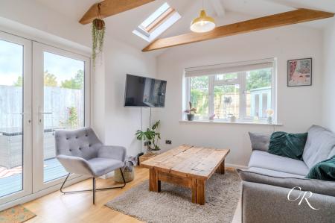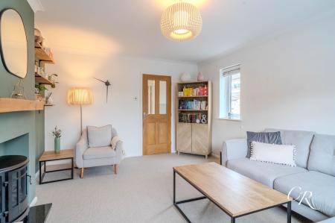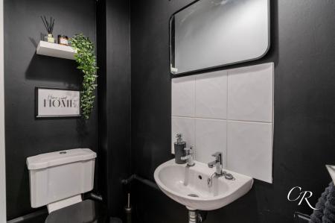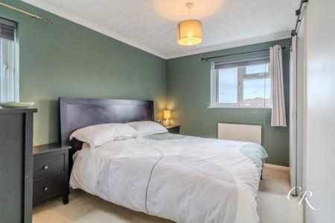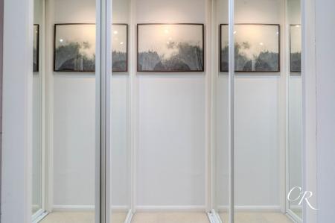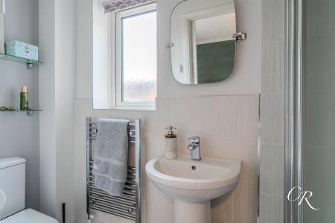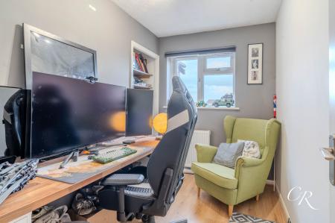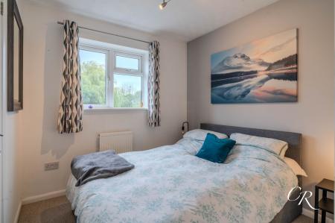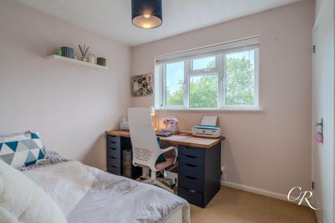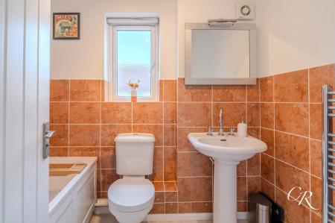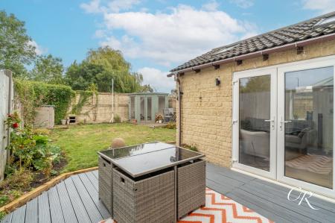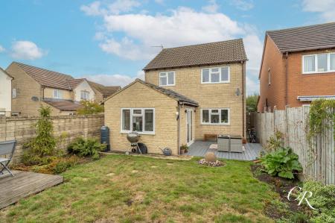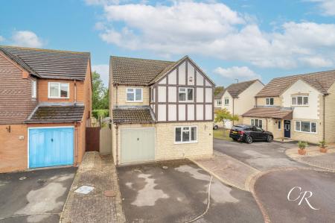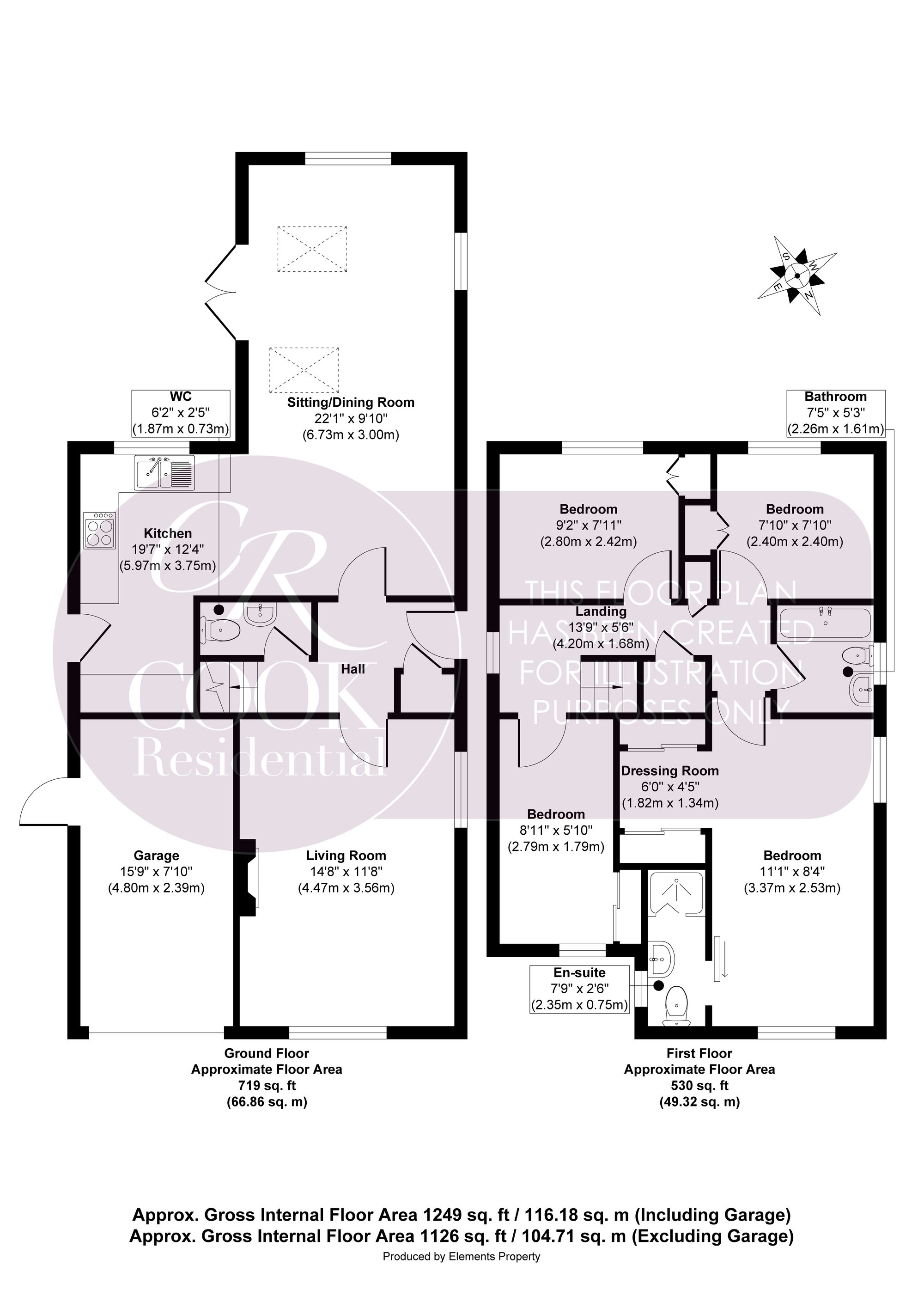- No Onward Chain
- Beautiful Detached Four Bedroom Home
- A Popular Up Hatherley Cul De Sac Location
- Open Plan Kitchen Sitting And Dining Room
- Enclosed South Facing Rear Garden
- Parking For Multiple Vehicles
4 Bedroom Detached House for sale in Cheltenham
Offered to the market with No Onward Chain, this exceptional four-bedroom detached home enjoys a peaceful cul-de-sac position in the ever-popular suburb of Up Hatherley. Thoughtfully designed for modern family living, the property offers beautifully presented interiors, a landscaped south facing garden, and ample off road parking for three vehicles plus a garage. Highlights include a stunning open-plan kitchen, dining and family room with vaulted ceiling and Velux windows, a principal suite with dressing area and mirrored wardrobes, and a host of practical additions such as a powered shed, outside tap, and Monso water filtration system. Combining style, comfort, and convenience, this home is a rare opportunity in one of Cheltenham’s most desirable locations.
Entrance Hall: The welcoming hallway sets the tone with its light, neutral décor and easy flow to the ground floor spaces. A cloakroom is conveniently positioned here, while the staircase leads to the first floor.
Living Room: A bright and elegant reception room positioned at the front of the house. A large window draws in natural light, while a feature fireplace with wood mantel and log-burner style stove (electric heater) creates a cosy focal point. The room is versatile in layout and offers plenty of space for both relaxing and entertaining.
Kitchen / Dining / Sitting Room: Truly the heart of the home, this expansive open-plan space is ideal for everyday living and entertaining alike. The kitchen is fitted with sleek cabinetry, granite worktops, and integrated appliances, enhanced by a Monso water filtration system with filter tap. The adjoining dining and sitting areas are bathed in natural light from French doors and a vaulted ceiling with exposed beams. Velux electric remote windows with rain sensors ensure year-round comfort. This stylish space seamlessly connects to the south-facing garden, creating a wonderful indoor-outdoor flow.
Cloakroom: Finished with striking dark décor and white tiling, the cloakroom offers a WC and wash basin a smart and practical addition for guests.
Landing: The landing provides access to all four bedrooms and the main bathroom.
Principal Bedroom: A generous double bedroom that forms a true private suite. To one side, a dedicated dressing area with stylish mirrored wardrobes provides excellent storage. Decorated in soft, calming tones, the room is further enhanced by a modern en suite shower room.
En Suite: Finished in a neutral style, with shower, wash basin, WC, heated towel rail, and tiling.
Bedroom Two: A generously sized rear-facing bedroom, ideal for guests or as a further children’s bedroom benefiting from inbuilt wardrobe space.
Bedroom Three: A comfortable double bedroom with built in wardrobe space positioned at the rear with views over the garden, presented in light, neutral tones.
Bedroom Four: A versatile room currently used as a home office, with a front-facing window. This flexible space works equally well as a guest bedroom or study.
Family Bathroom: The family bathroom is fitted with a three-piece suite comprising panelled bath, pedestal wash hand basin, and WC. Warm-toned tiling and a heated towel rail add both style and practicality.
Garden: The private south-facing garden is a wonderful highlight, offering both seclusion and space and benefits from double side access. A combination of patio and lawn areas create perfect zones for outdoor dining, play, and relaxation. A timber summer house benefits from electricity and provides superb storage or hobby / office space, while an outside tap adds further practicality.
Parking: To the front, the driveway provides off-road parking for three vehicles and leads to the garage which also benefits from pedestrian access well as access the up and over doors. Currently there are additional work tops in the garage as it is mostly used as a utility room however you can also fit a car in here as well. This combination of garage and driveway parking allows for plenty of space for family and visitors alike.
Tenure: Freehold
Council Tax Band: E
Location: Tayberry Grove is set within the ever-popular Up Hatherley district of Cheltenham, prized for its family-friendly atmosphere and everyday convenience. The area offers supermarkets, local shops, pubs, and well-kept parks all within easy reach. Nearby bus routes connect directly to Cheltenham town centre, while the A40, M5, and Cheltenham Spa railway station provide excellent commuter links. The area also benefits from a choice of well-regarded schools, making it a superb setting for family living.
Disclaimer: All information relating to tenure and boundaries to be verified by purchaser’s solicitor. All measurements and details provided are for guidance only.
Energy Efficiency Current: 70.0
Energy Efficiency Potential: 82.0
Important Information
- This is a Freehold property.
- This Council Tax band for this property is: E
Property Ref: 0119e951-237c-4a63-b1c3-c0fa4d785fa3
Similar Properties
5 Bedroom Semi-Detached House | Offers in excess of £550,000
Cook Residential is delighted to present this superb five bedroom semi detached home, located in the desirable Clay Pit...
Barrington Avenue, The Reddings
5 Bedroom Detached House | Offers Over £525,000
Sandford Street, Cheltenham, GL53
3 Bedroom Terraced House | Guide Price £525,000
Charming 3-bed mid-terrace property, formerly a pub, blending character with modernity. Features spacious living areas,...
Homecroft Drive, Uckington, GL51
4 Bedroom Bungalow | Guide Price £575,000
A charming dormer-bungalow in Uckington, with spacious living spaces, mature garden, driveway parking, and garage. Famil...
Finchcroft Lane, Prestbury, GL52
4 Bedroom Detached House | Guide Price £575,000
Malvern Place, The Malverns Malvern Place, GL50
3 Bedroom Apartment | Guide Price £600,000
Charming Grade II listed 3-bed duplex in central Cheltenham. Period features, modern comforts, spacious rooms, stylish k...

Cook Residential (Cheltenham)
Winchcombe Street, Cheltenham, Gloucestershire, GL52 2NF
How much is your home worth?
Use our short form to request a valuation of your property.
Request a Valuation
