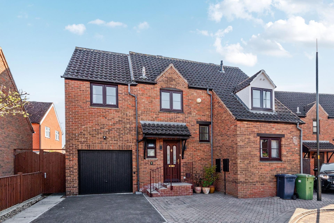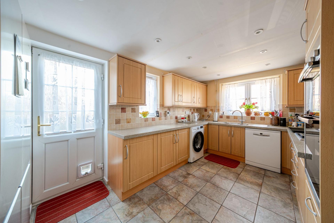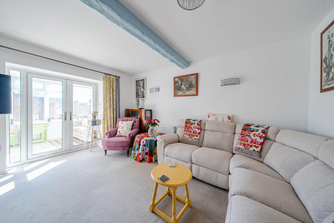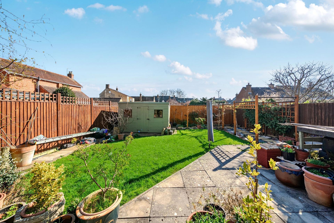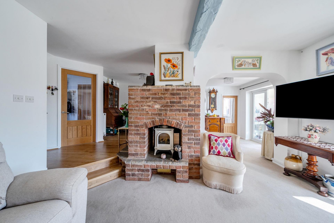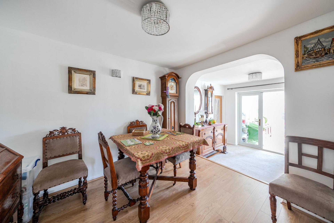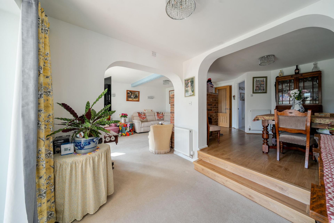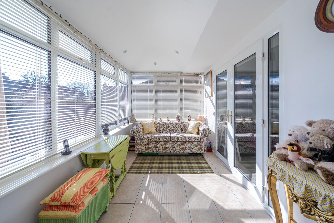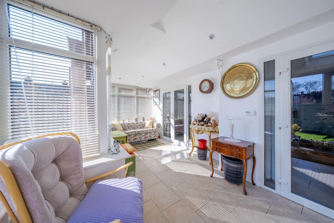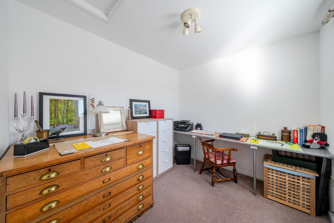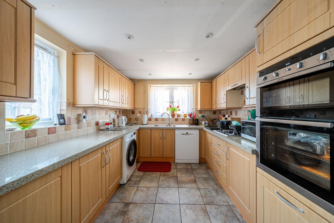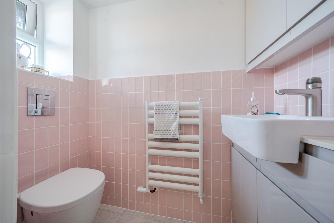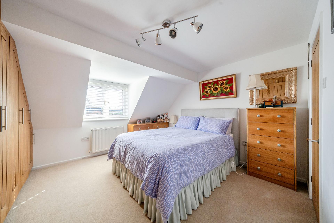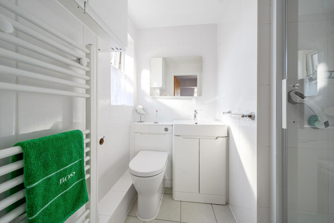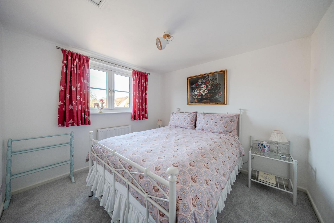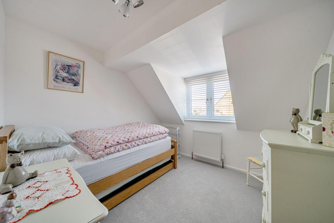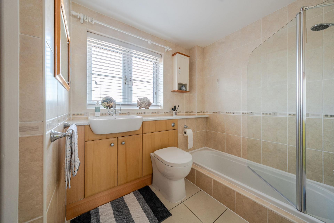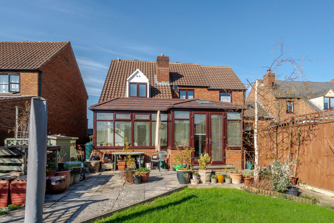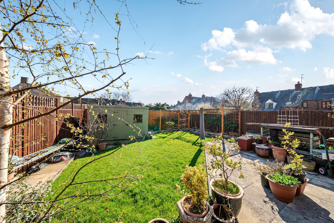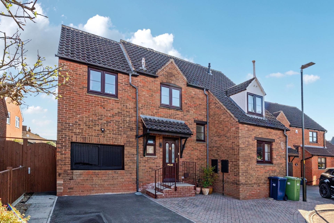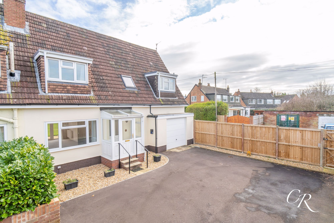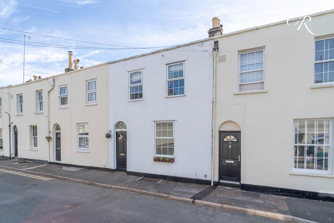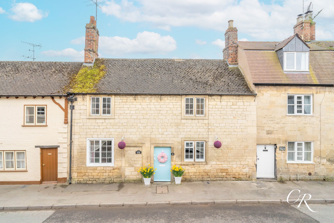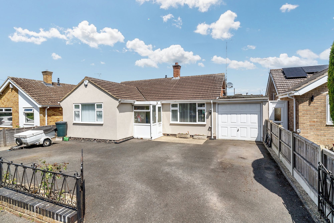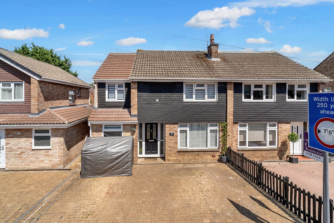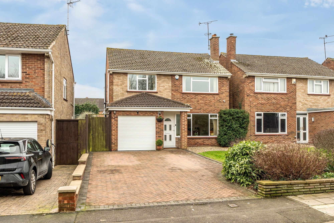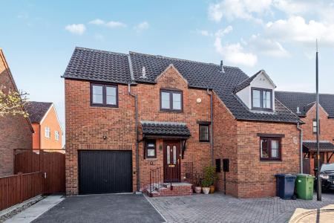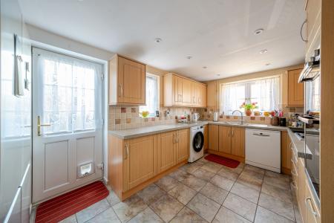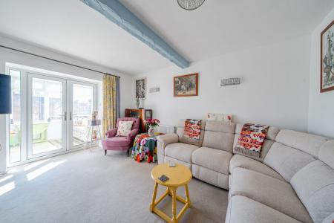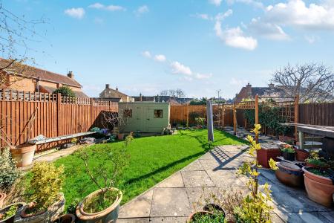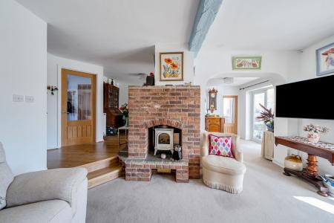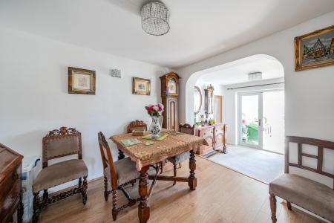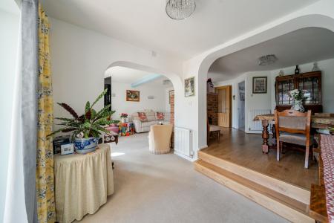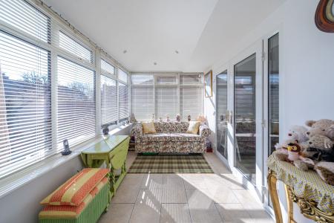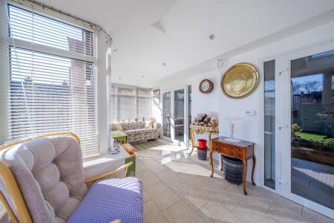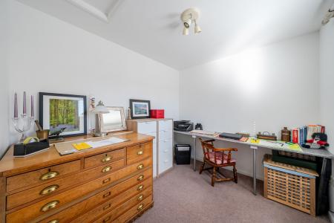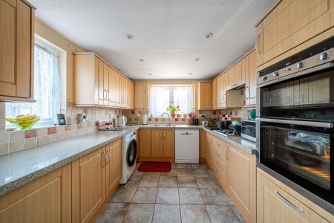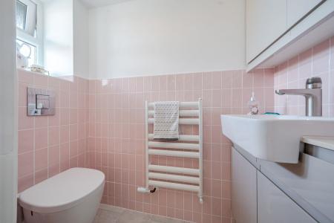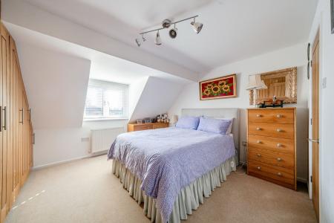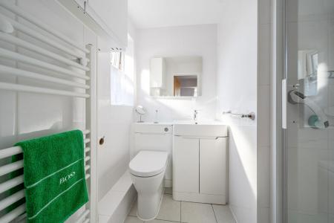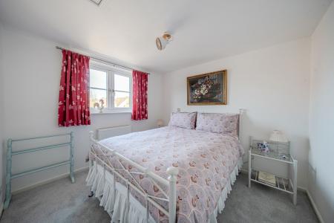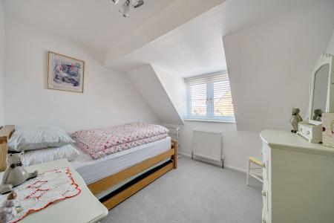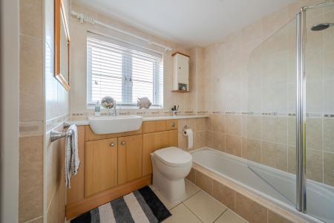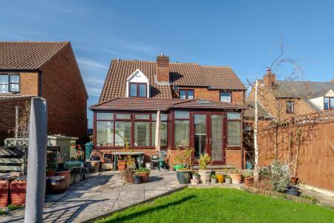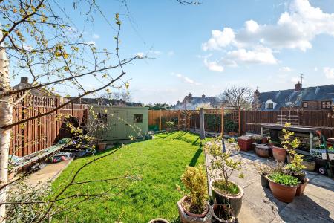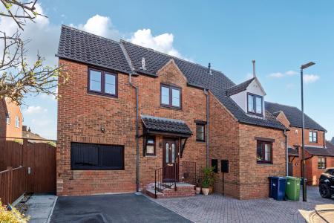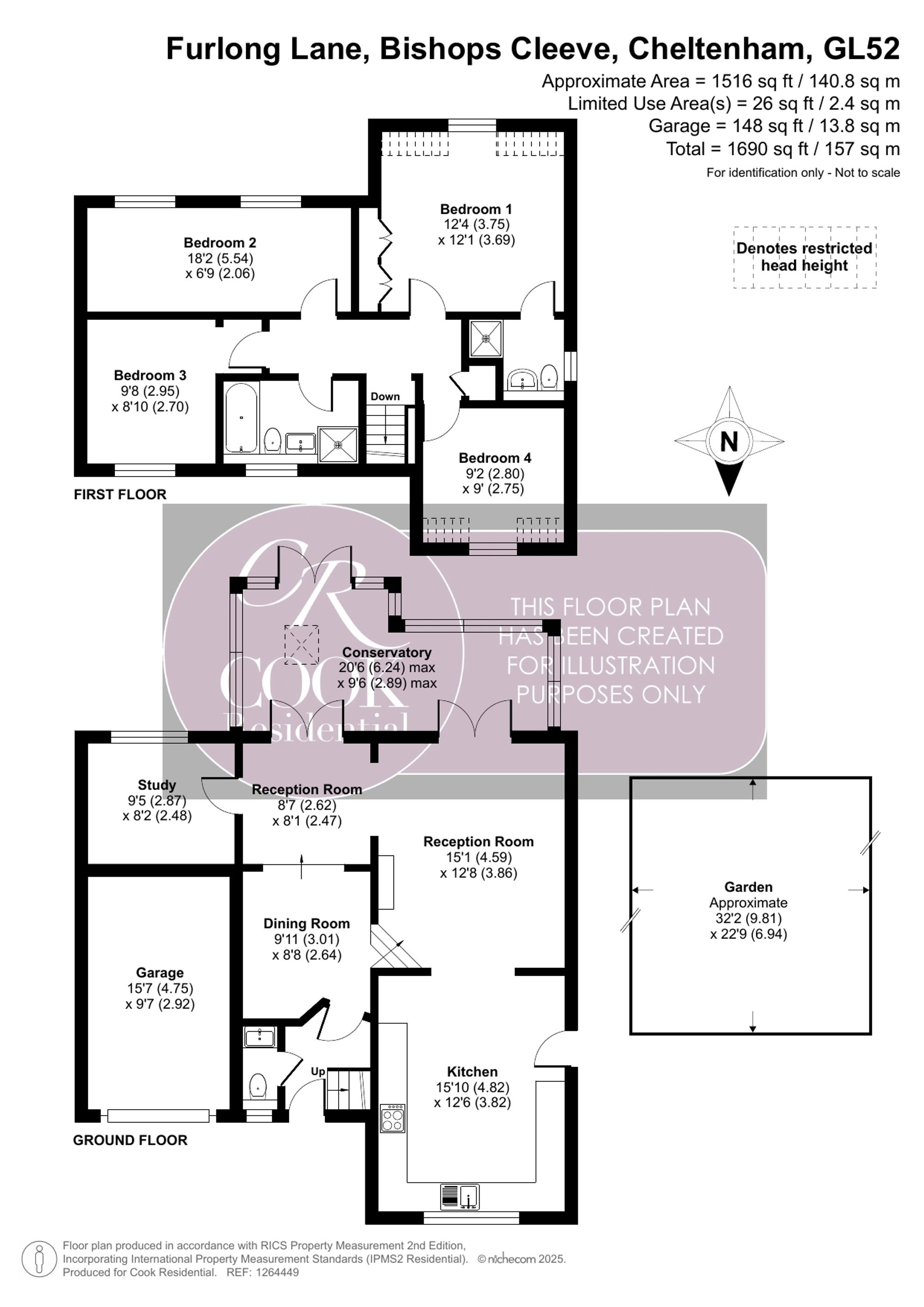- Spacious Detached Family Home
- Immaculately Presented Throughout
- Four Bedrooms
- Four Reception Rooms To Include A Conservatory
- Modern Ensuite and Family Bathroom
- Landscaped Rear Garden With A Summer House
- Integral Garage And Driveway Parking
4 Bedroom Detached House for sale in Cheltenham
Cook Residential is delighted to present this fantastic four bedroom detached property, situated in the sought after location of Furlong Lane, Bishops Cleeve. Offering generous living space with four reception rooms with a conservatory, a well maintained garden, and off road parking, this home is perfect for families seeking comfort and convenience. The property has undergone many cosmetic enhancements over the years, ensuring a stylish and well maintained interior.
Reception Rooms and Conservatory: The property boasts three well proportioned reception rooms that flow seamlessly from the kitchen, providing versatile living and entertaining spaces. Additionally, there is a separate room that could serve as a study, ideal for home working or quiet relaxation. A feature gas fireplace enhances the charm and warmth of one of the reception rooms, creating a cosy atmosphere. Off the reception rooms provides access to the conservatory, offering a bright, airy extension to the living space.
Kitchen: The spacious kitchen offers a practical and stylish cooking space, featuring ample worktops, storage units, a gas cooker, and modern appliances. The room is finished with durable tiled flooring, making it both functional and easy to maintain, perfect for meal preparation and family gatherings.
Downstairs Cloakroom: A newly fitted downstairs toilet adds convenience, featuring a modern WC and sink and tiled for stylish effect.
Bedrooms: Upstairs, the property benefits from four generously sized bedrooms. The master bedroom features bespoke built-in storage and an ensuite shower room.
Bathrooms: The main bathroom is well appointed with a bath, sink, WC, and a separate shower, catering to the needs of a growing family.
Exterior & Additional Features: This home offers a well maintained, landscaped rear garden with a patio area and summerhouse, ideal for outdoor dining and relaxation. A garage and off road parking provide secure storage and convenience for a vehicle.
A viewing is advised to appreciate the space on offer fully.
Tenure: Freehold
Council Tax: E
Location: Situated on Furlong Lane in Bishops Cleeve, this property benefits from a fantastic location with easy access to local amenities, schools, and transport links. The town of Cheltenham, with its beautiful Regency Spa architecture, festivals, and variety of local and high street shops, eateries, bars, and art galleries, is just a short drive away.
All information regarding the property details, including its position on Freehold, is to be confirmed between vendor and purchaser solicitors. All measurements are approximate and for guidance purposes only.
Energy Efficiency Current: 67.0
Energy Efficiency Potential: 82.0
Important Information
- This is a Freehold property.
- This Council Tax band for this property is: E
Property Ref: 81f3e1b4-4b35-43eb-8af7-796a55130c63
Similar Properties
4 Bedroom Semi-Detached House | £475,000
Corpus Street, Cheltenham Town Centre
3 Bedroom Terraced House | Guide Price £475,000
Cook Residential is delighted to present this stunning three bedroom Victorian terraced home, situated on the ever popul...
4 Bedroom Terraced House | Guide Price £450,000
4-bed Grade II Listed house in Winchcombe. Charming inglenook fireplace, cottage-style kitchen, spacious dining room, la...
Farmfield Road, Cheltenham, GL51
3 Bedroom Detached Bungalow | Guide Price £500,000
Situated in a quiet residential area within Cheltenham, this beautifully presented detached bungalow offers spacious and...
Caernarvon Road, Cheltenham, GL51
4 Bedroom Semi-Detached House | Guide Price £500,000
3-bed semi in Hatherley, Cheltenham with open-plan kitchen/dining room, office, mature garden, garage, and driveway. Per...
4 Bedroom Detached House | Guide Price £500,000

Cook Residential (Cheltenham)
Winchcombe Street, Cheltenham, Gloucestershire, GL52 2NF
How much is your home worth?
Use our short form to request a valuation of your property.
Request a Valuation
