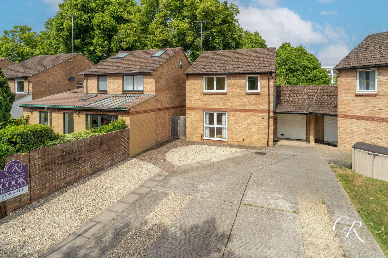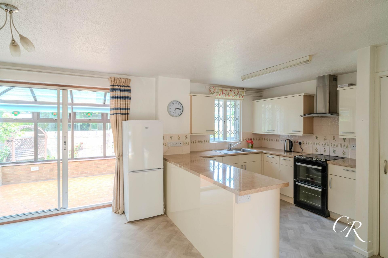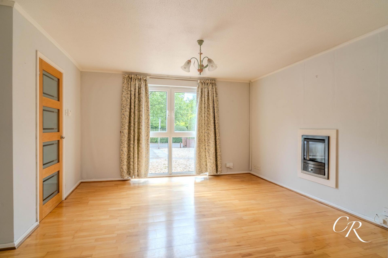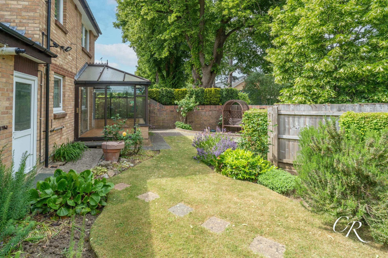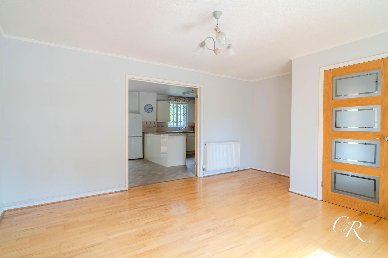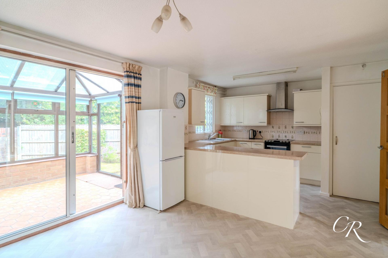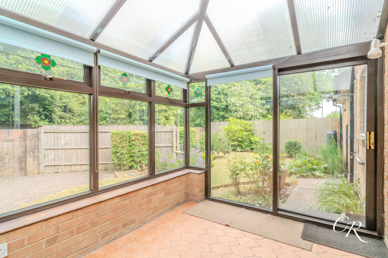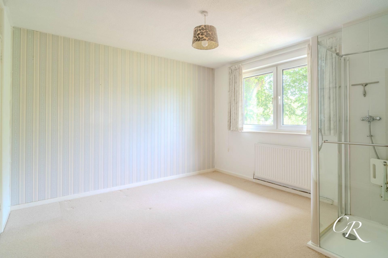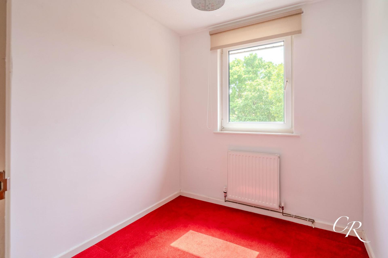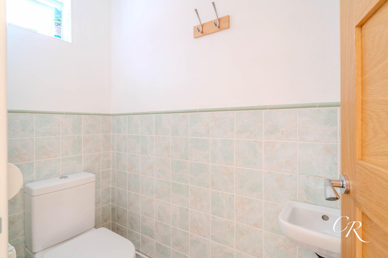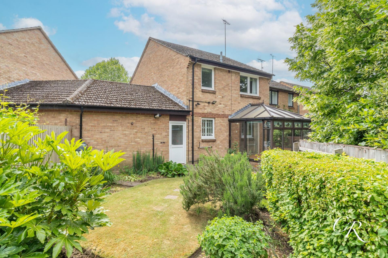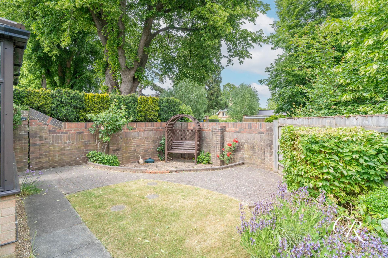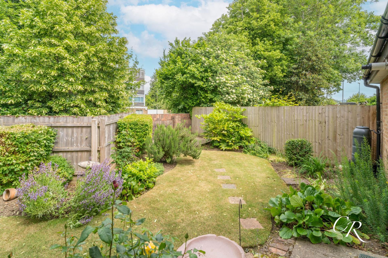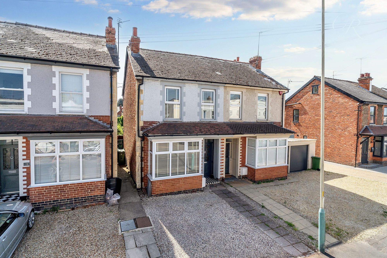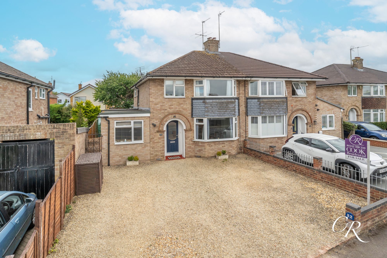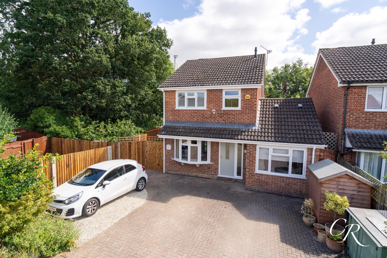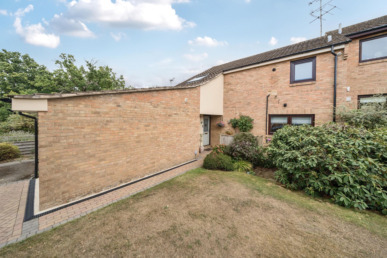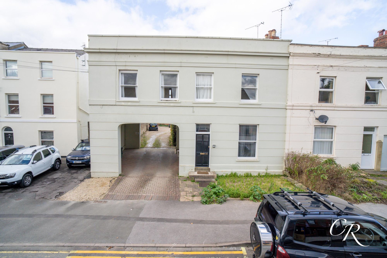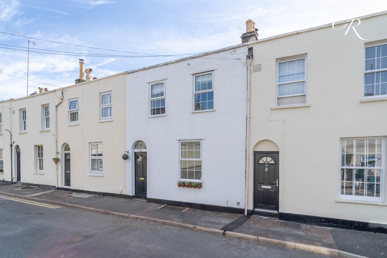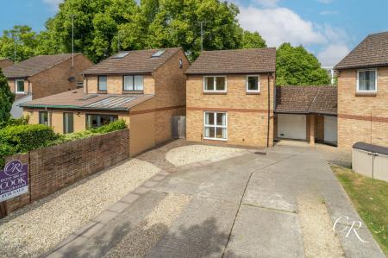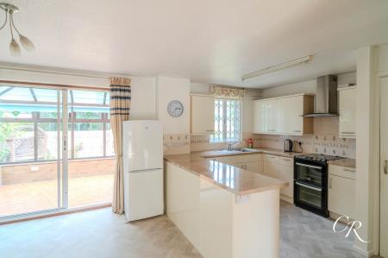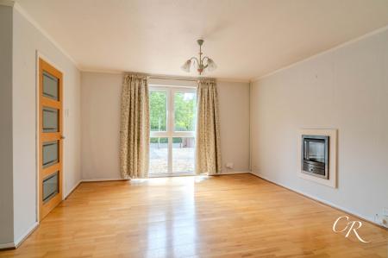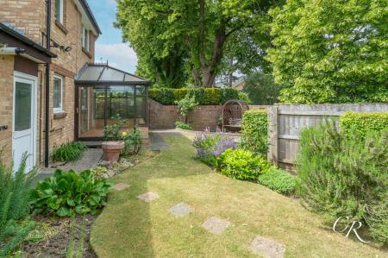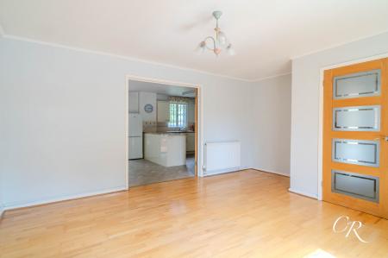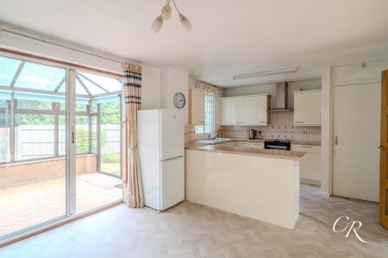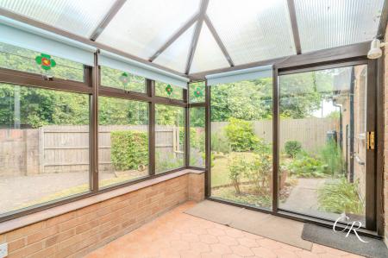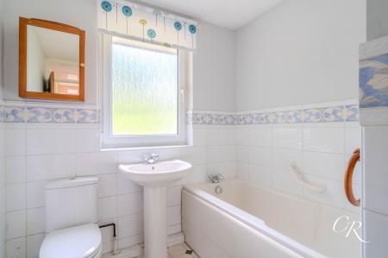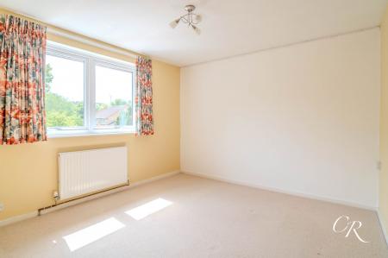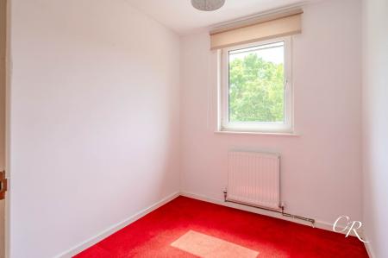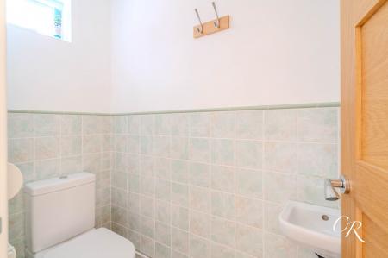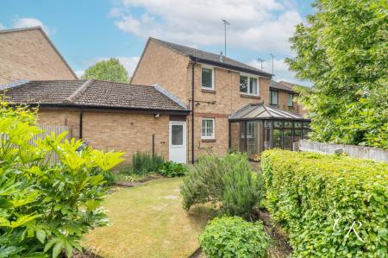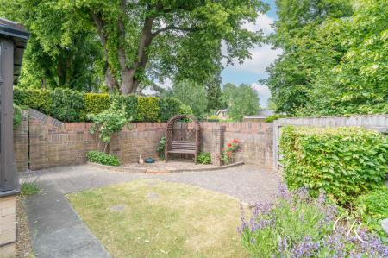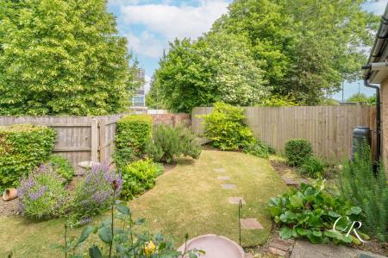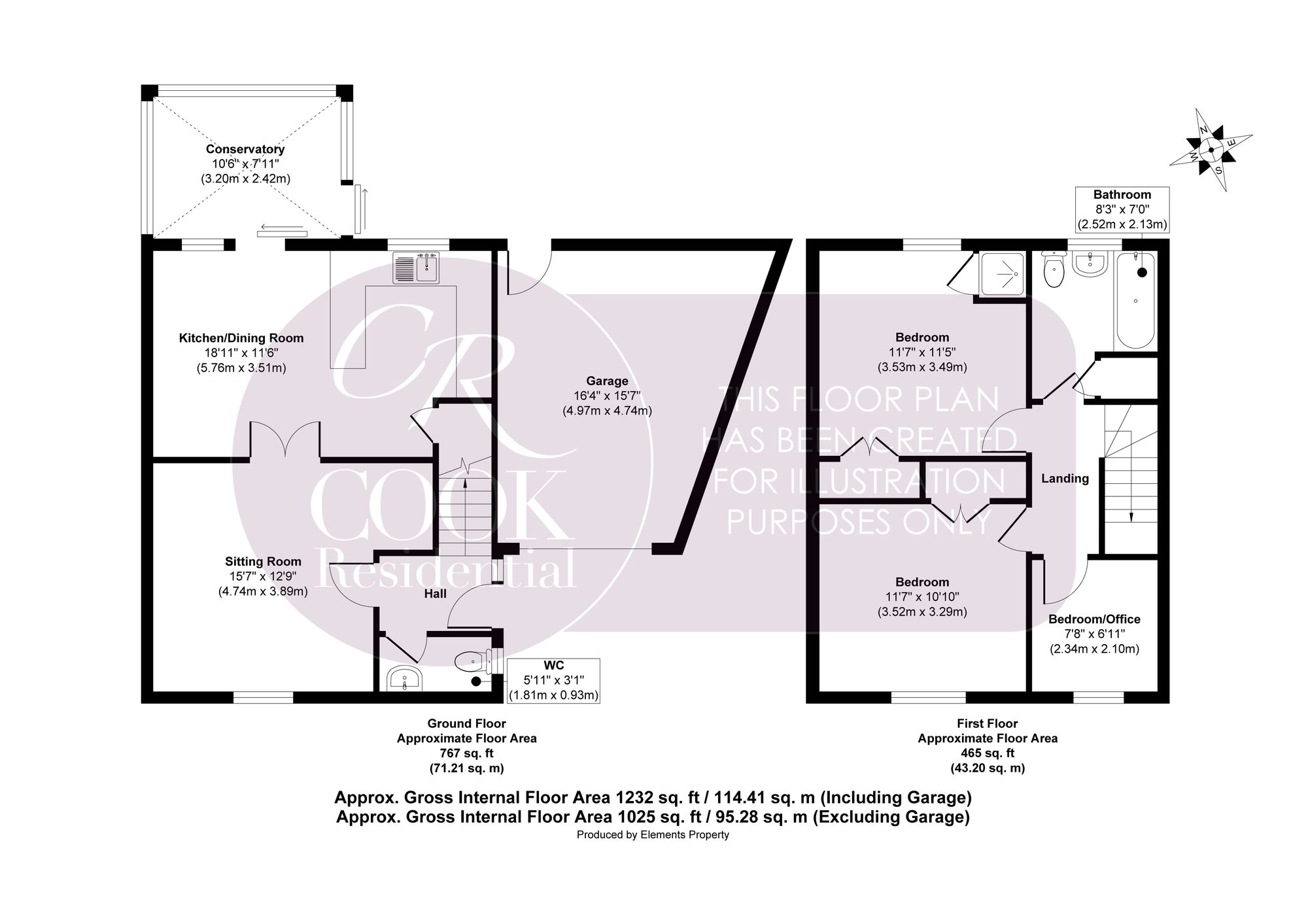- No Onward Chain
- Three Bedroom Link Detached Home
- Fantastic Location Situation Close To Sandford Park and The Town Centre
- Beautifully Landscaped Garden
- Parking For Multiple Vehicles and a Garage
- Catchment Area for Leckhampton High School
3 Bedroom Link Detached House for sale in Cheltenham
Located in the desirable Sandford area of Cheltenham, this attractive three-bedroom link-detached property enjoys a peaceful residential setting within walking distance of the Town Centre and the beautiful Sandford Park. With No Onward Chain and set in a well-connected, highly sought-after neighbourhood, this home offers a rare blend of tranquillity and convenience. With thoughtful touches throughout, side and rear access, and within the catchment area of the OFSTED rated outstanding Leckhampton High School, this property is a perfect blend of lifestyle, comfort and convenience.
Entrance Hall: A welcoming entrance hall gives access to the sitting room.,cloakroom and stairs rising to the first floor.
Sitting Room: Positioned to the front of the house, the spacious sitting room enjoys a bright and airy atmosphere, ideal for relaxing or hosting guests. This room is perfectly proportioned, offering a peaceful retreat from the main hub of the home.
Kitchen / Dining Room: Situated at the rear of the property and forming the heart of the home, the open-plan kitchen and dining room is ideal for both family life and entertaining. The kitchen offers ample cabinetry, generous worktop space and a layout conducive to sociable cooking and dining. Double doors from the dining area lead to the conservatory, enhancing the connection between indoor and outdoor living.
Conservatory: A lovely addition to the rear of the home, the conservatory provides a tranquil spot for morning coffee or reading, with garden views and access to the patio.
Cloakroom: Located off the entrance hall, the cloakroom includes a WC and wash basin—perfect for guest use and daily convenience.
First Floor Landing: The landing provides access to all bedrooms, the family bathroom and loft hatch. A light-filled space with neutral tones throughout.
Bedroom One: A generously sized double bedroom complete with built in storage space, with a rear aspect overlooking the beautifully landscaped garden. This room also benefits from its own walk in shower. Peaceful and serene, this room offers a calm place to unwind.
Bedroom Two: Another good-sized double bedroom located at the front of the property with built in storage space, ideal as a guest room or for a growing family. Well-presented and versatile.
Bedroom Three / Office: A smaller bedroom which would make an ideal nursery or home office. Bright and neutral, offering flexibility for modern living.
Family Bathroom: The family bathroom features a bath, WC, and wash basin, all finished in a clean and classic style.
Garden and Outdoor Space: The rear garden has been beautifully landscaped to offer a tranquil and well-maintained outdoor area, perfect for alfresco dining or simply relaxing. Side access leads from the front of the property to the garden, and a pedestrian entrance from the garden provides direct access to the garage. The garden combines patio seating space with thoughtfully planted borders and lawn, creating an inviting outdoor space.
Parking and Garage: The property offers ample driveway parking for multiple vehicles, in addition to a garage which can be accessed from the front or via a rear pedestrian entrance through the garden. An excellent addition for storage or secure parking.
Tenure: Freehold
Council Tax Band: D
Location: Cheltenham offers easy access to the A40 and M5 motorways and is equidistant from Bristol and Birmingham, with good north-south high-speed rail links. The town itself is a beautiful Regency Spa, famous for its many festivals including Literature, Music, Science, Jazz, and the legendary National Hunt racing festival, The Cheltenham Gold Cup.The town centre boasts a variety of local and high street shops, eateries, bars, and art galleries attracting visitors from far and wide.
Please note: All measurements are approximate and for guidance only. All legal, financial and tenure details should be confirmed by the purchaser’s solicitor.
Energy Efficiency Current: 72.0
Energy Efficiency Potential: 87.0
Important Information
- This is a Freehold property.
- This Council Tax band for this property is: D
Property Ref: 2eefc452-fcab-42e2-a22f-4b5be39370c6
Similar Properties
Prestbury Road, Cheltenham, GL52
3 Bedroom Semi-Detached House | Offers in excess of £450,000
3 Bedroom Semi-Detached House | Guide Price £450,000
Bishopstone Close, Golden Valley
3 Bedroom Detached House | Guide Price £425,000
King Henry Close, Charlton Park
3 Bedroom Terraced House | Guide Price £475,000
Desirable 3-bed home in Charlton Park, Cheltenham, with modern kitchen/dining room, landscaped garden, garage. Close to...
3 Bedroom Block of Apartments | Offers in excess of £475,000
For sale: Freehold building with 3 one-bedroom flats (not sold separately). Ground-floor garden flat with kitchen, sitti...
Corpus Street, Cheltenham Town Centre
3 Bedroom Terraced House | Guide Price £475,000
Cook Residential is delighted to present this stunning three bedroom Victorian terraced home, situated on the ever popul...

Cook Residential (Cheltenham)
Winchcombe Street, Cheltenham, Gloucestershire, GL52 2NF
How much is your home worth?
Use our short form to request a valuation of your property.
Request a Valuation
