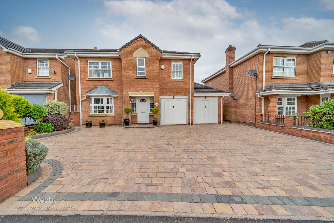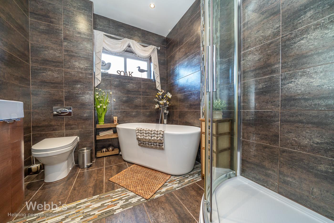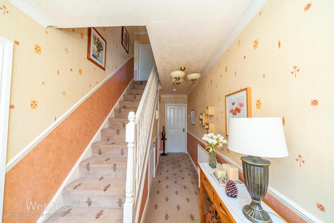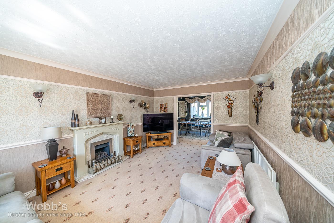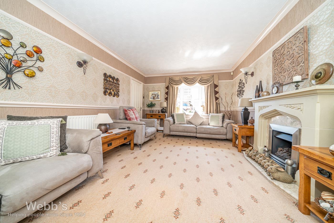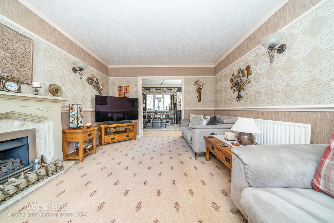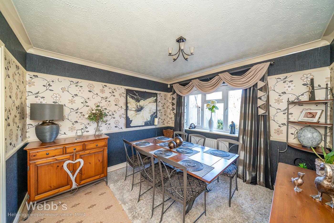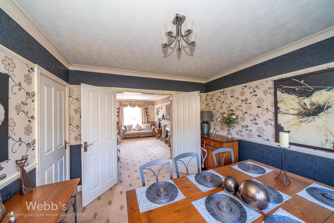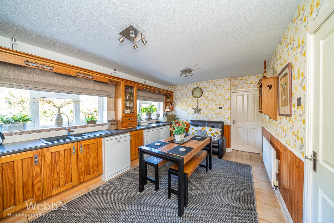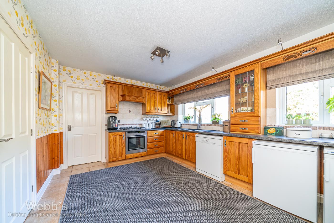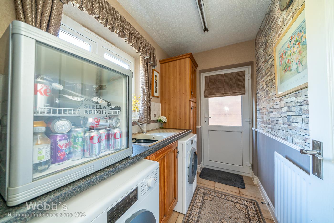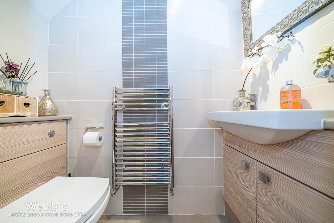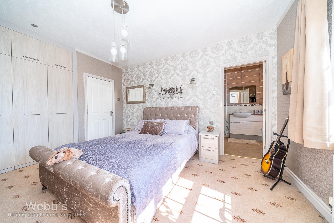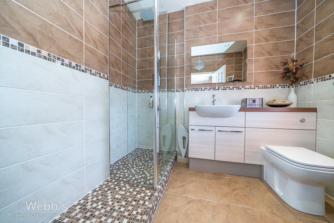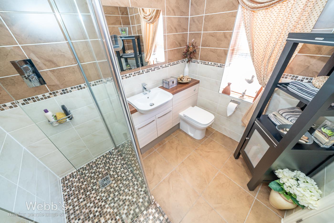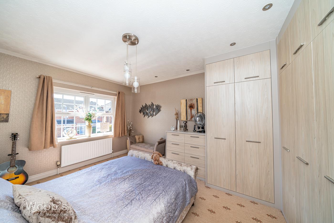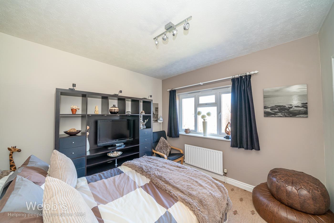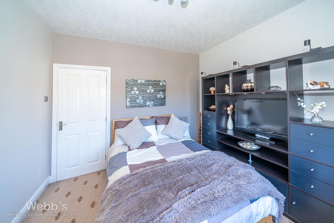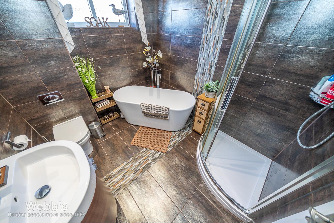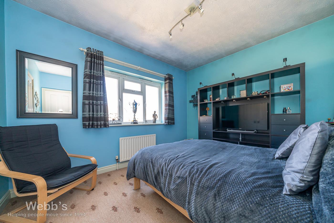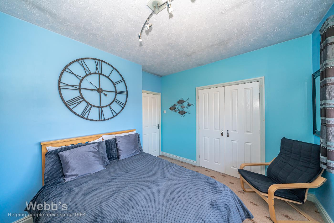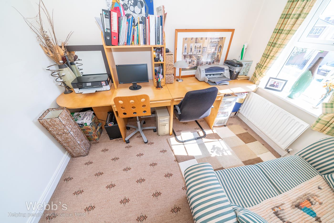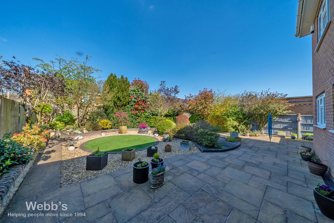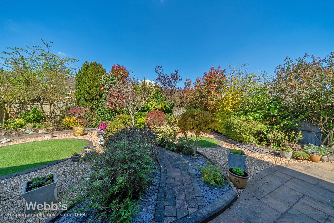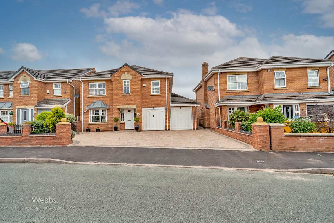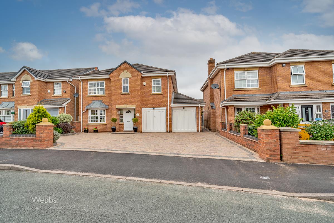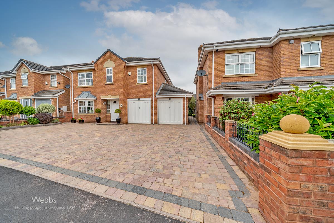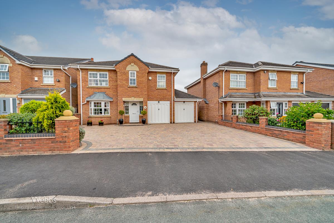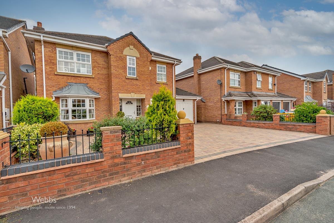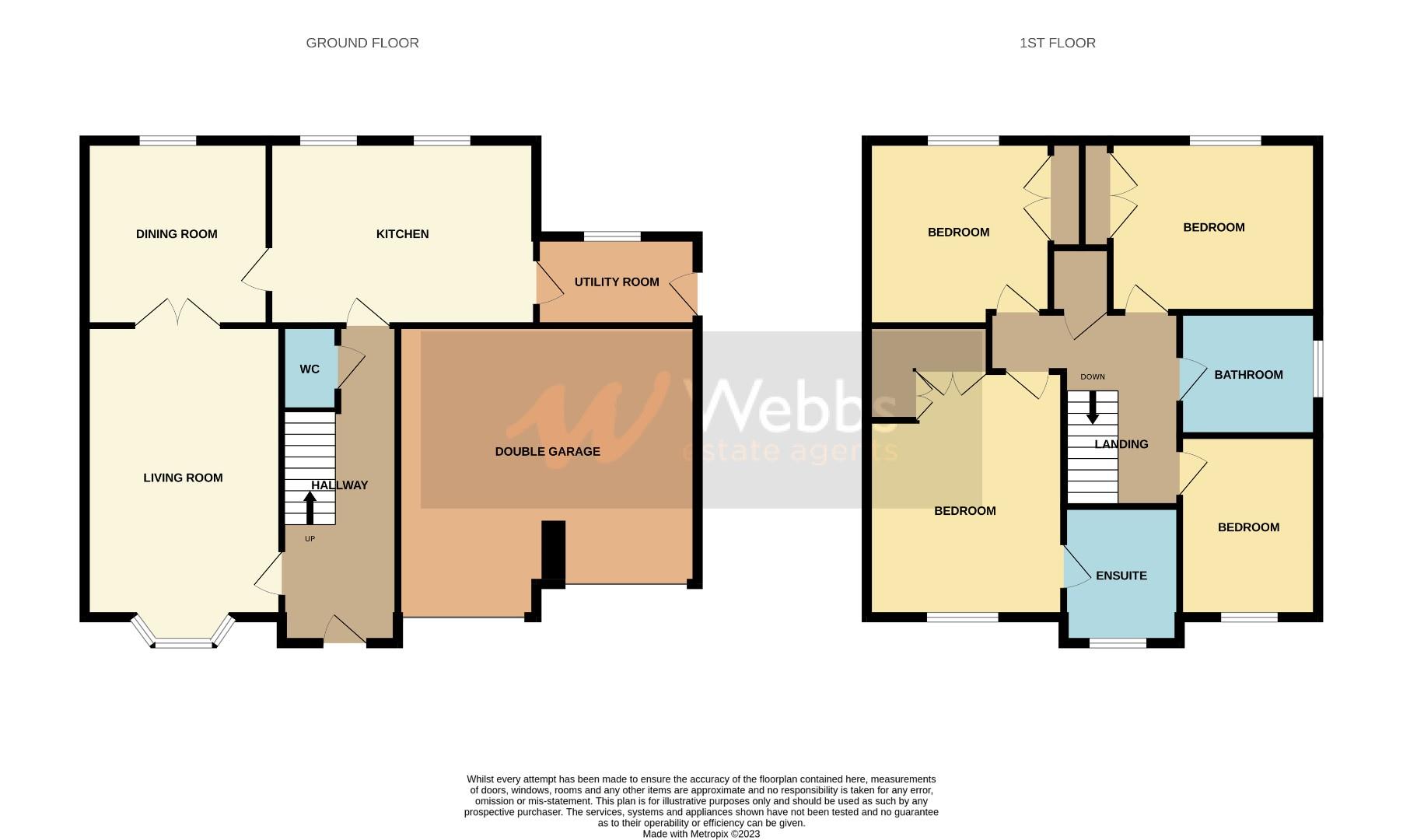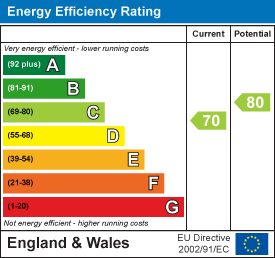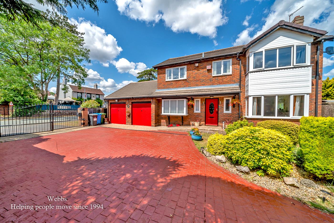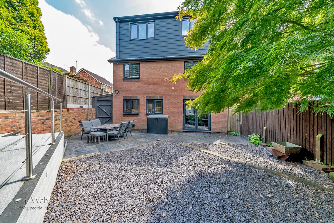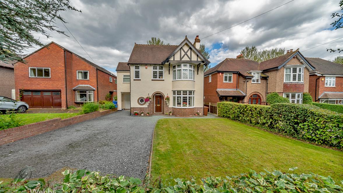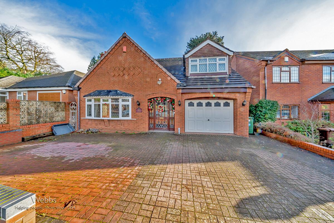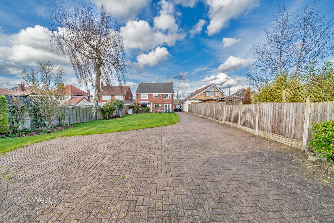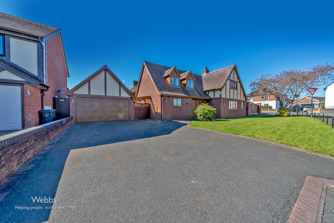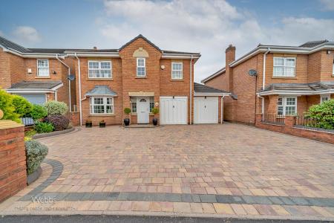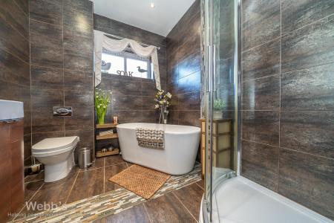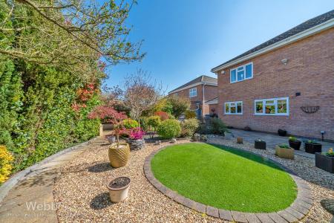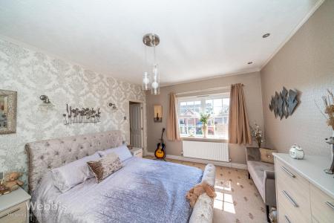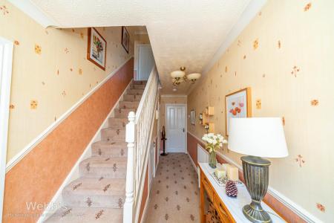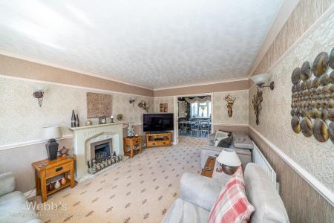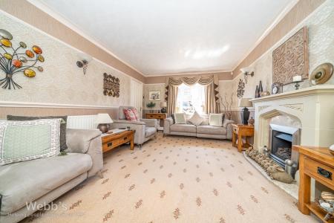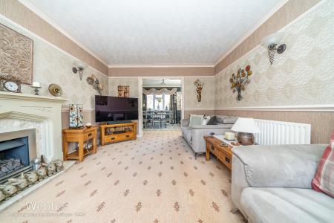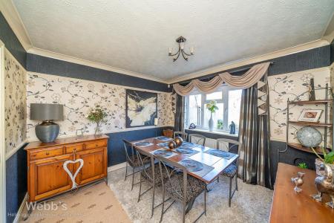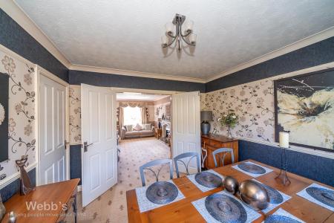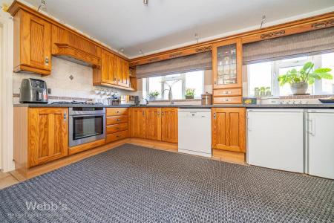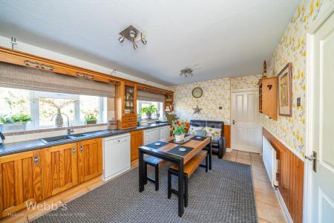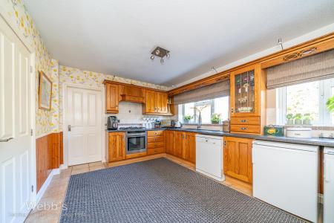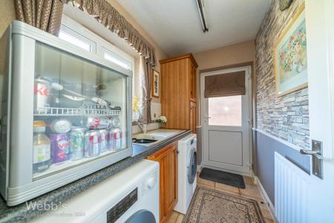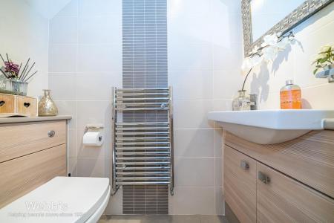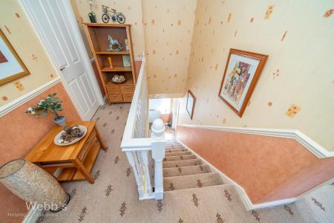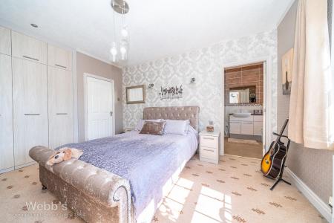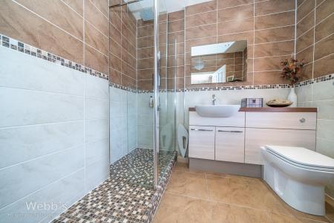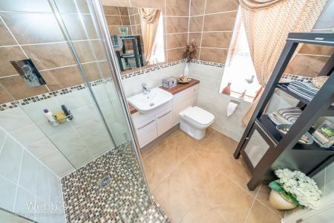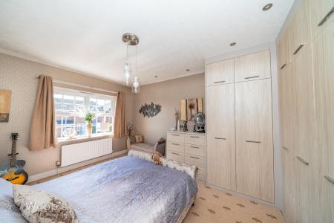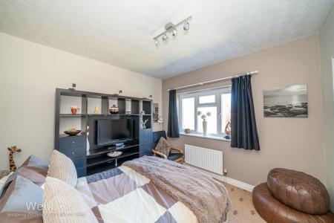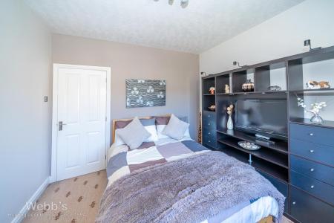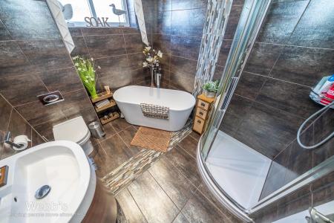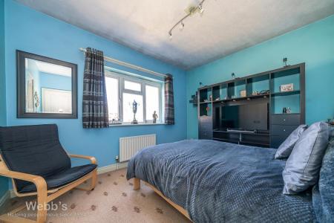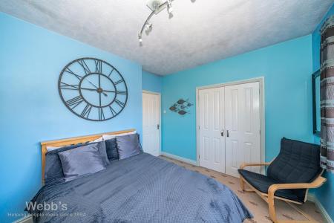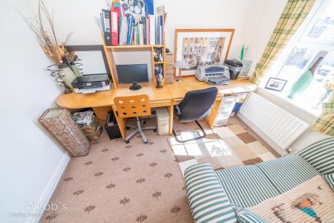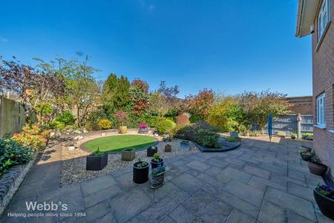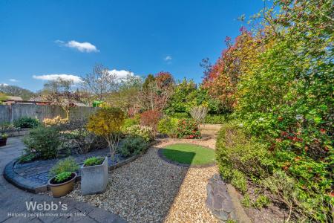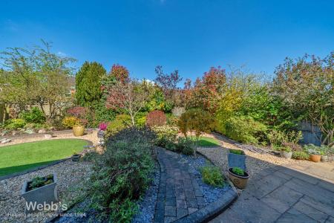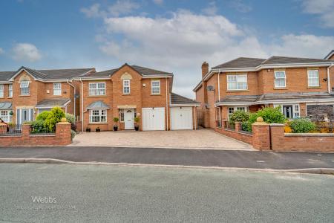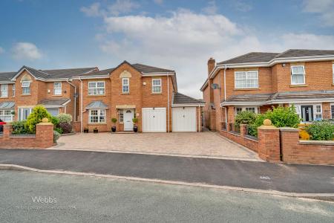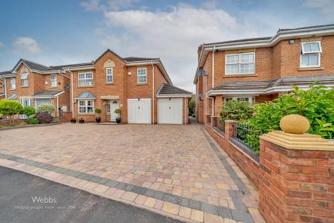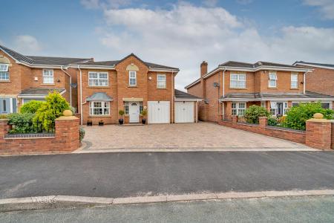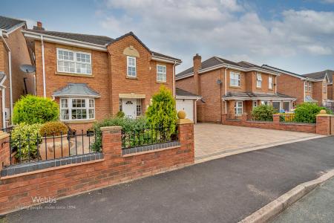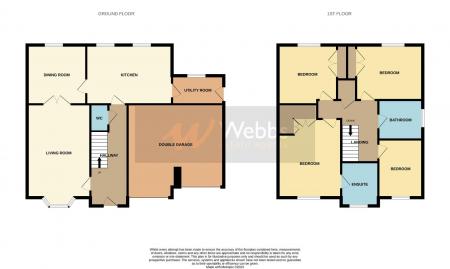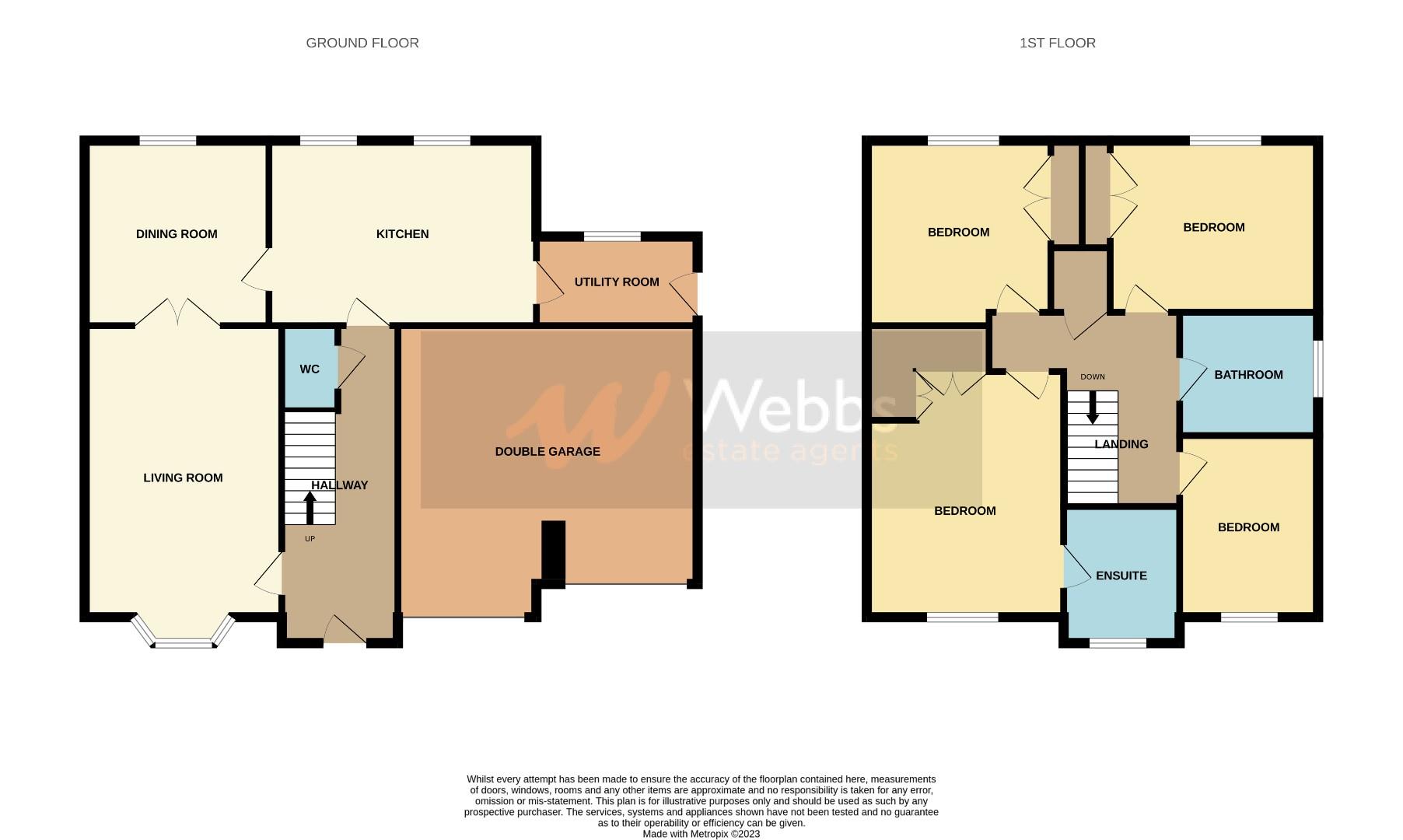- HIGHLY DESIRABLE LOCATION
- FOUR DOUBLE BEDROOMS
- REFITTED EN-SUITE SHOWER ROOM
- EXCELLENT SCHOOL CATCHMENTS
- TWO RECEPTION ROOMS
- REFITTED BATHROOM
- DOUBLE GARAGE AND LARGE DRIVEWAY
- GUEST WC AND UTILITY ROOM
- EXECUTIVE DETACHED HOME
- VIEWING ADVISED
4 Bedroom Detached House for sale in Cheslyn Hay, Walsall
** EXECUTIVE DETACHED HOME ** HIGHLY DESIRABLE LOCATION ** FOUR DOUBLE BEDROOMS ** REFITTED BATHROOM AND EN-SUITE ** SPACIOUS BREAKFAST KITCHEN ** LARGE LOUNGE ** LANDSCAPED REAR GARDEN ** DOUBLE GARAGE ** EXCELLENT SCHOOL CATCHMENTS ** CLOSE TO VILLAGE SHOPS AND AMENITIES ** WALKING DISTANCE TO THE TRAIN STATION ** VIEWING STONGLY ADVISED **
Webbs Estate Agents are pleased to offer for sale this EXECUTIVE FAMILY home on the highly desirable HIGHFIELDS development, within excellent school catchments, transport links via road and rail, local shops and amenities.
In brief consisting of an entrance hallway, refitted guest WC, the large lounge has double doors opening into the dining room, a spacious breakfast kitchen with a range of wall and floor units, and a door to the utility room.
To the first floor there are four generous double bedrooms, refitted stunning family four-piece bathroom, the master bedroom also has refitted en-suite shower room, externally the property has landscaped rear garden with patio seating areas, side gated access to a large cobbled driveway and double garage, VIEWING WILL BE ESSENTIAL to fully appreciate the size, standard and location of the property on offer.
Draft Details -
Entrance Hallway -
Lounge - 5.16m x 3.5 (16'11" x 11'5") -
Dining Room - 3.28m x 3.25m (10'9" x 10'7") -
Breakfast Kitchen - 5.19m x 3.28m (17'0" x 10'9") -
Utility Room - 2.39m x 1.58m (7'10" x 5'2") -
Refitted Guest Wc -
Landing -
Bedroom One - 4.16m x 3.59m (13'7" x 11'9") -
Refitted En-Suite Shower Room - 2.42m x 2.07m (7'11" x 6'9") -
Bedroom Two - 3.69m x 3.21m (12'1" x 10'6") -
Bedroom Three - 3.22m x 3.21m (10'6" x 10'6") -
Bedroom Four - 3.22m x 2.56m (10'6" x 8'4") -
Refitted Family Bathroom - 2.56m x 2.18m (8'4" x 7'1") -
Double Garage - 5.22m x 5.25m (17'1" x 17'2") -
Landscaped Rear Garden -
Large Front Block Paved Driveway -
For A Viewing Please Call 01543 468846 -
Coal Mining - Areas surrounding Cannock and Walsall are known Mining Areas.
All buyers are advised to check the Coal Authority website to gain more information relating to this property https://www.groundstability.com/public/web/log-order?execution=e1s2
We advise all clients to discuss the above points with a conveyancing solicitor.
Connectivity: - Broadband Availability: Standard & superfast fibre options are available (Openreach)
Mobile Availability: You are likely to have good voice and data coverage with EE, Three, O2, and Vodafone
Parking - The property has a double garage providing parking for 1 / 2 vehicles.
The property has a driveway providing private off-road parking for 2 / 3 vehicles.
Property Type & Construction - The property is a Detached House.
The property is of standard Brick and Tile construction.
Rooms - The property has a total of 10 rooms
Utilities - Electric: Mains connected
Water: Mains connected
Sewerage: Mains connected
Heating: Mains connected Gas Central Heating system
Identification Checks - C - Should a purchaser(s) have an offer accepted on a property marketed by Webbs Estate Agents they will need to undertake an identification check. This is done to meet our obligation under Anti Money Laundering Regulations (AML) and is a legal requirement. We use a specialist third party service to verify your identity. The cost of these checks is £28.80 inc. VAT per buyer, which is paid in advance, when an offer is agreed and prior to a sales memorandum being issued. This charge is non-refundable.
Property Ref: 761284_32272591
Similar Properties
Pool Close, Shareshill, Wolverhampton
4 Bedroom Detached House | Offers Over £525,000
** DECEPTIVELY SPACIOUS DETACHED FAMILY HOME ** FOUR DOUBLE BEDROOMS **TWO RECEPTION ROOMS ** CONSERVATORY ** OFFICE **...
Albany Drive, Wimblebury, Cannock
5 Bedroom Detached House | Offers Over £500,000
** STUNNING EXTENDED DETACHED HOME ** DESIRABLE LOCATION ** FIVE BEDROOMS ** THREE BATHROOMS ** MODERN OPEN PLAN KITCHEN...
4 Bedroom Detached House | Offers Over £500,000
** HIGHLY DESIRABLE LOCATION ** EXTENDED TRADITIONAL DETACHED HOME ** FOUR BEDROOMS ** LARGE MASTER BEDROOM WITH EN-SUIT...
6 Bedroom Bungalow | Offers Over £550,000
** HIGHLY DESIRABLE LOCATION ** SIX BEDROOMS ** TWO EN-SUITE SHOWER ROOMS ** KITCHEN DINING AND FAMILY ROOM ** GROUND FL...
Wood Lane, Wedges Mills, Cannock
4 Bedroom Detached House | Offers Over £550,000
Nestled in the tranquil setting of Wood Lane, Wedges Mills, Cannock, this splendid detached house offers a perfect blend...
Hazel Lane, Great Wyrley, Walsall
4 Bedroom Detached House | Guide Price £580,000
** WOW ** IMPRESSIVE DETACHED ** FOUR/FIVE DOUBLE BEDROOMS ** ** SPACIOUS ROOMS ** SOUGHT AFTER LOCATION ** VERY WELL PR...

Webbs Estate Agents (Cannock)
Cannock, Staffordshire, WS11 1LF
How much is your home worth?
Use our short form to request a valuation of your property.
Request a Valuation
