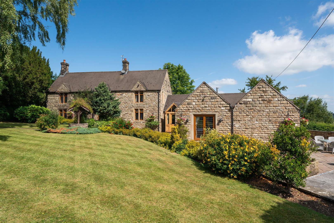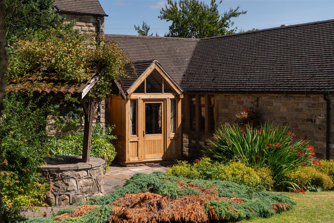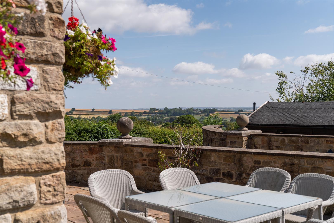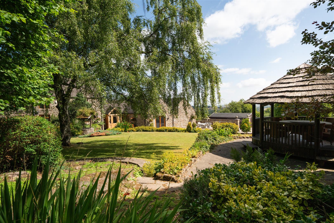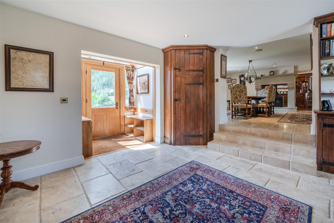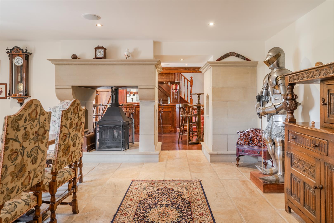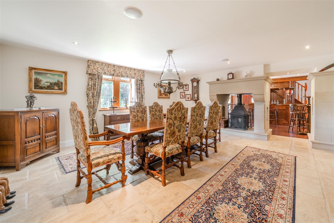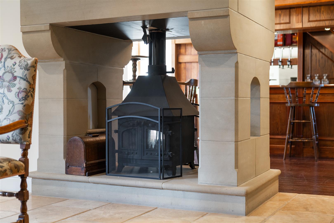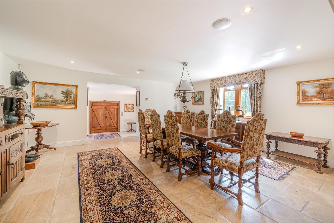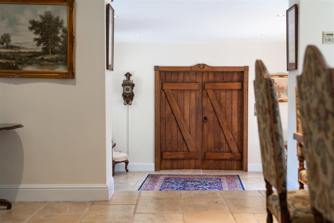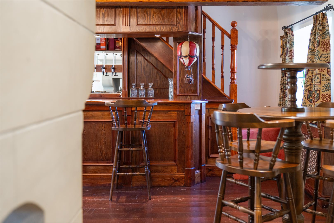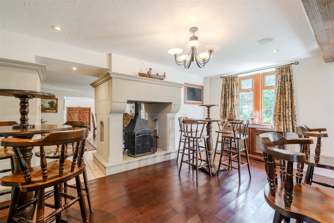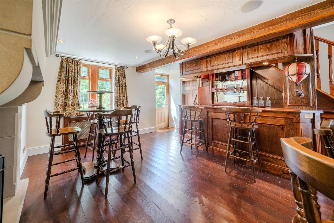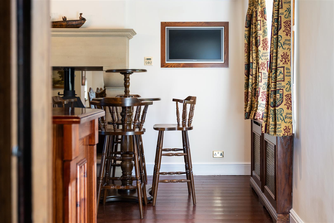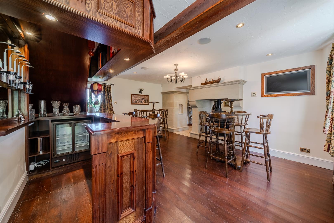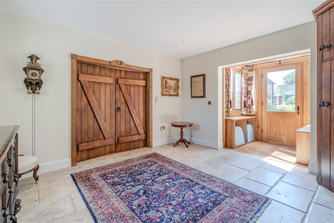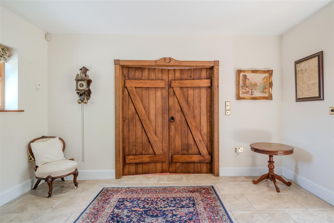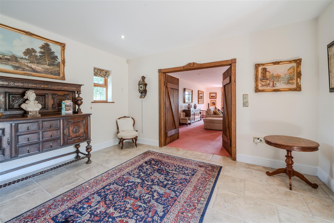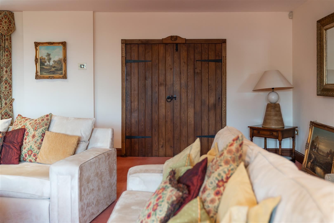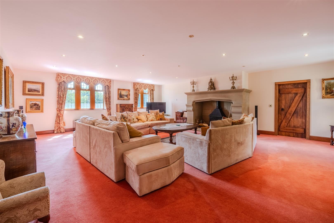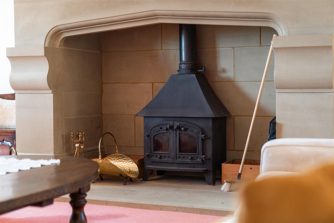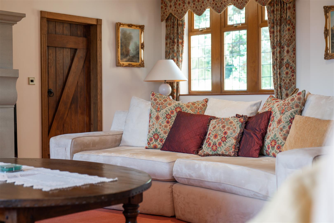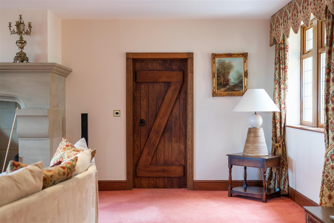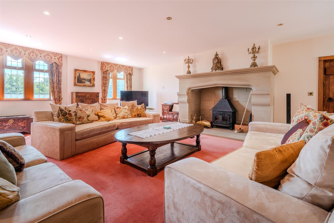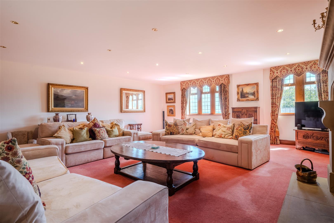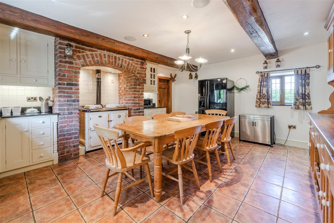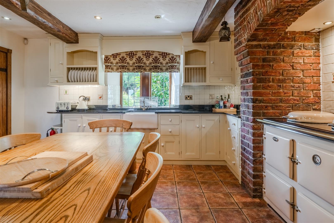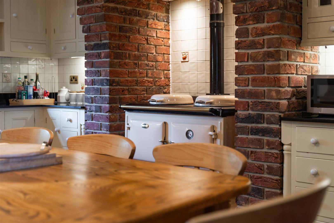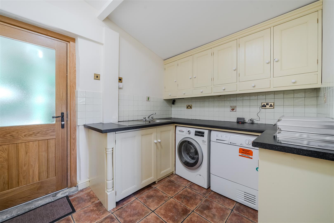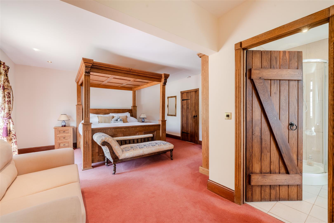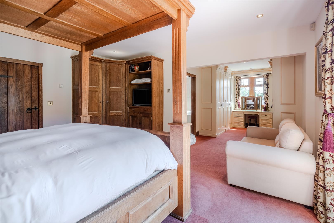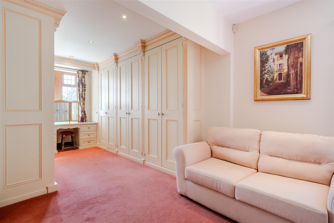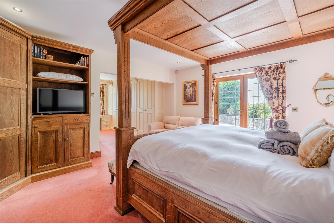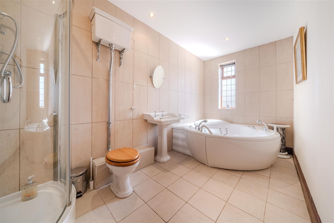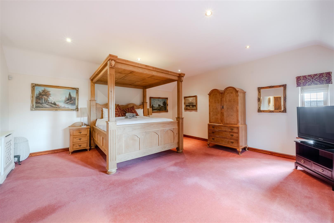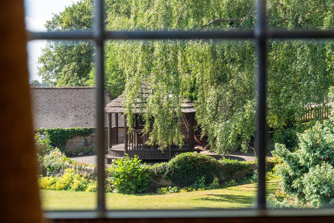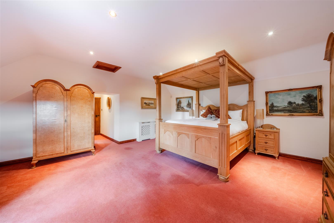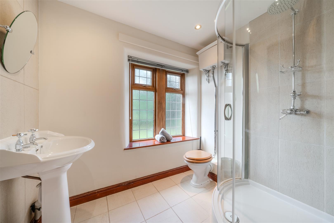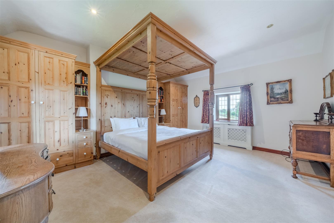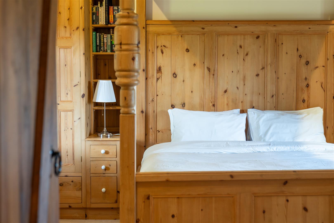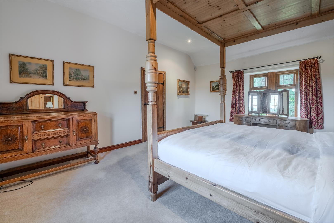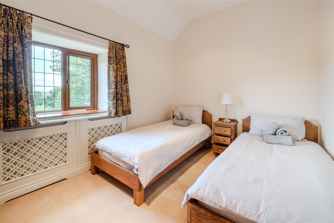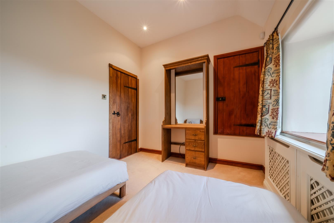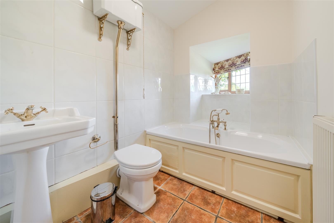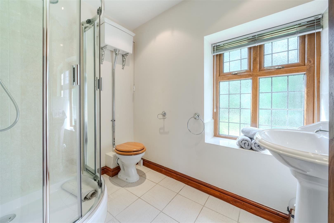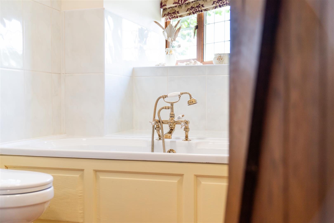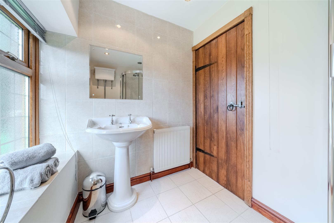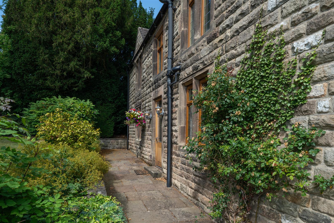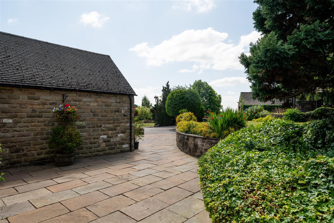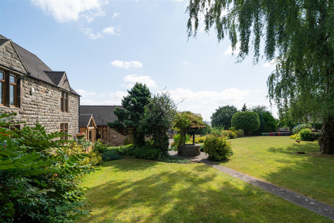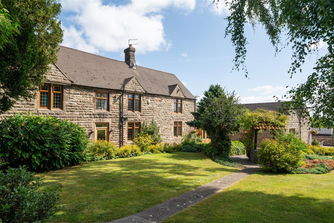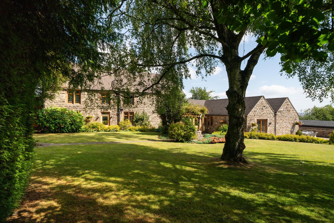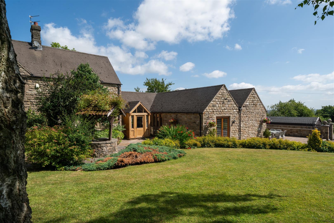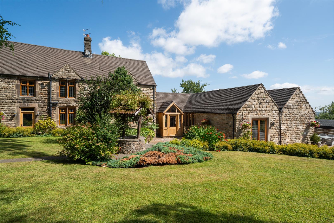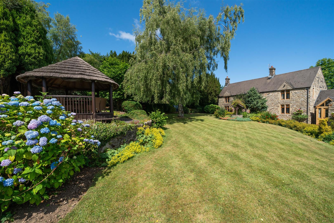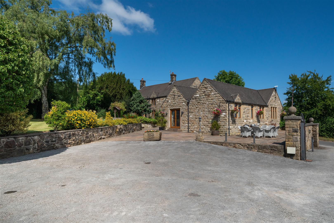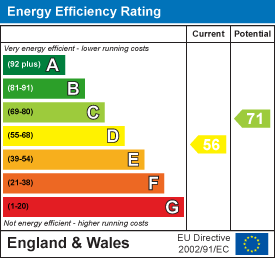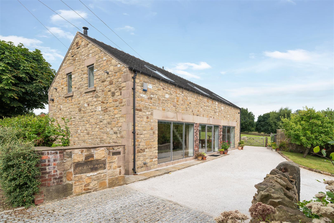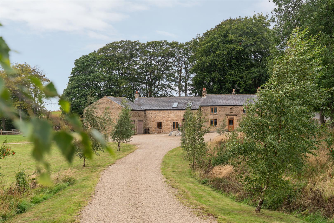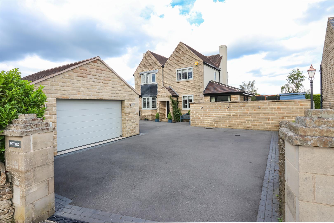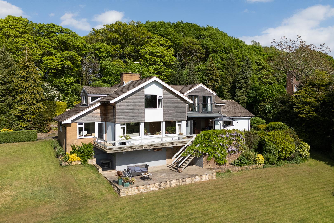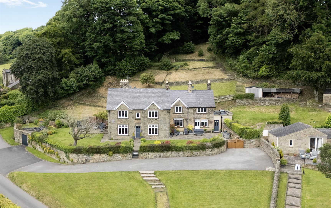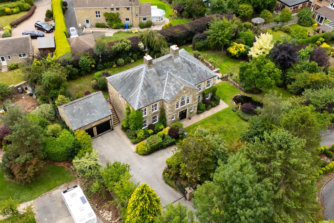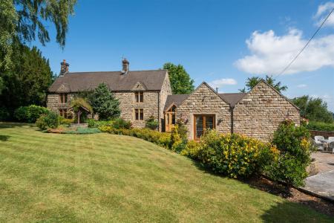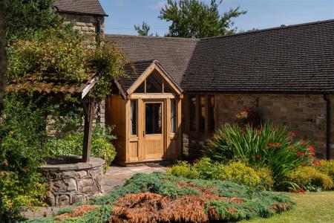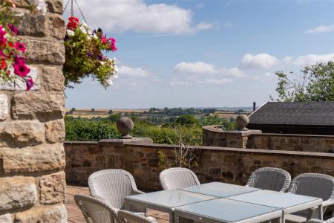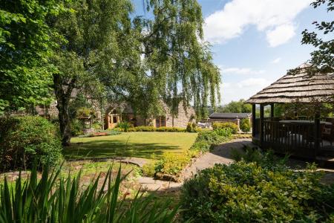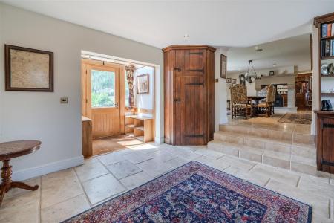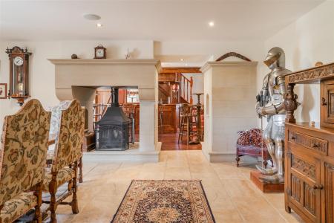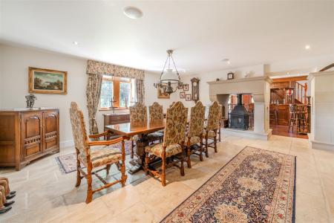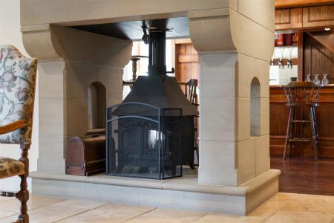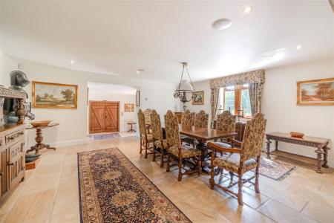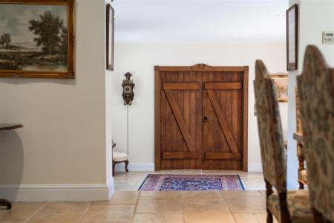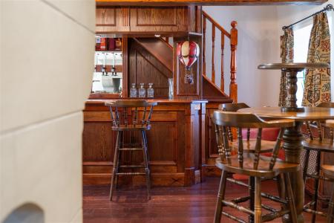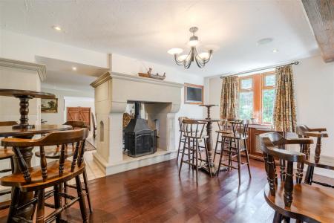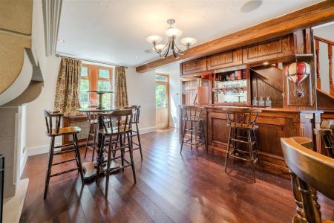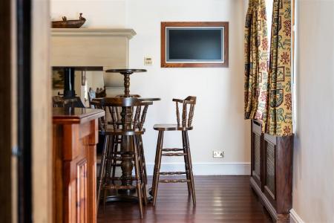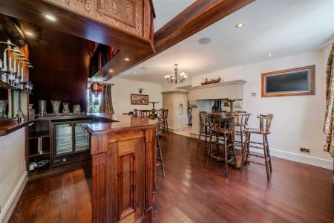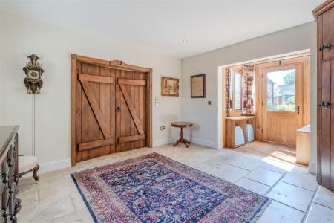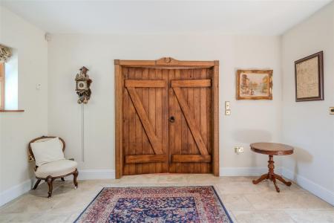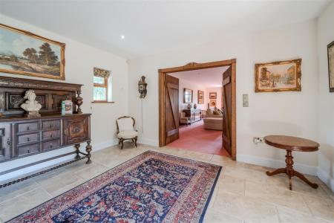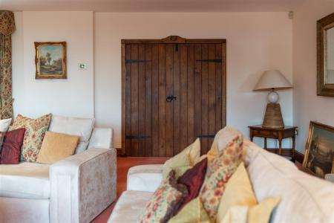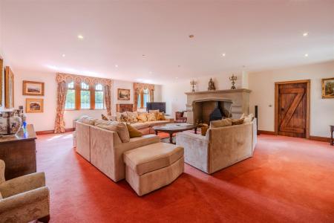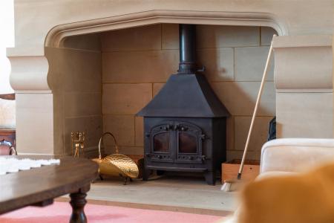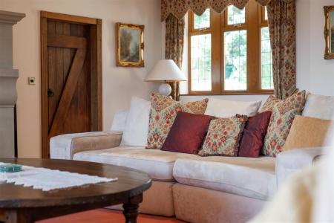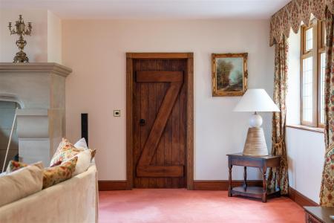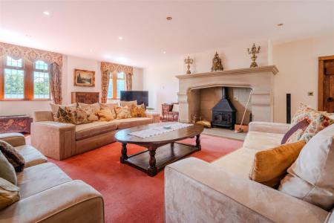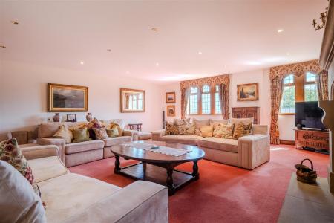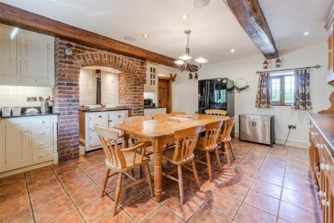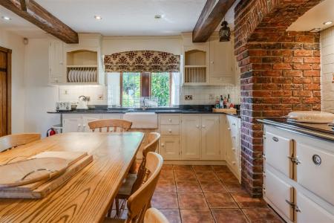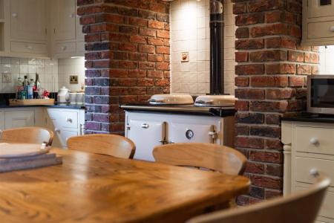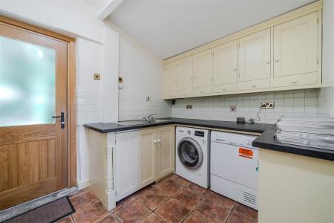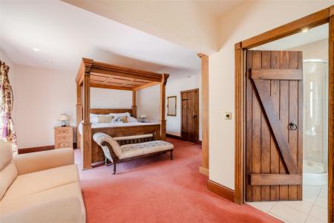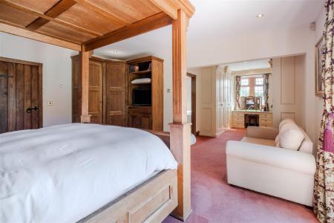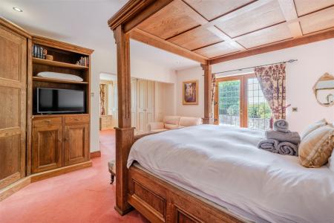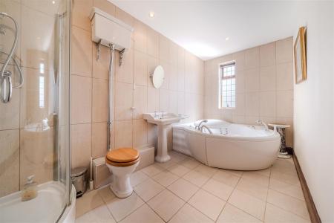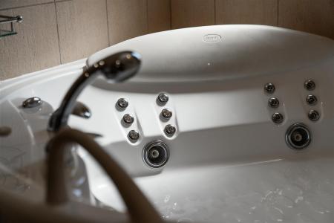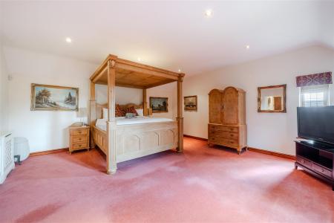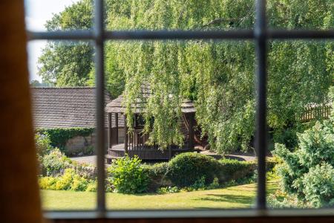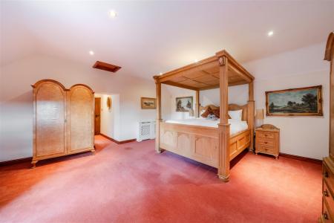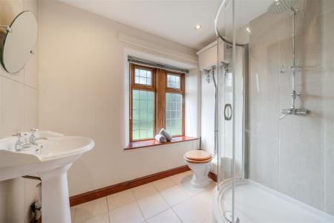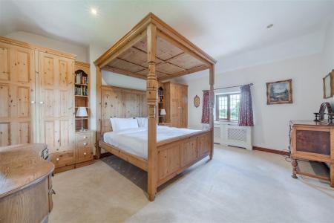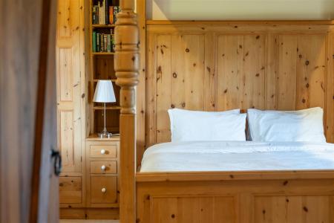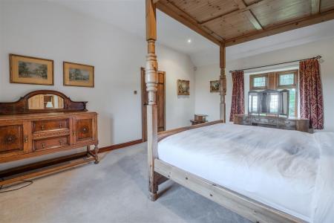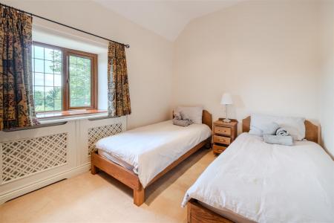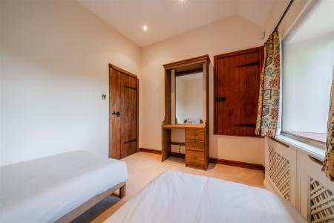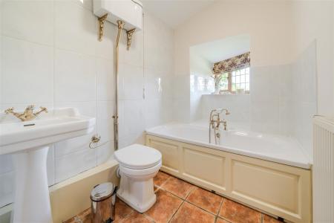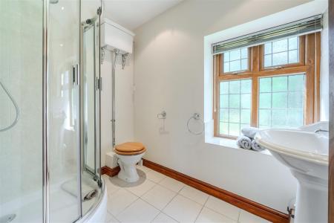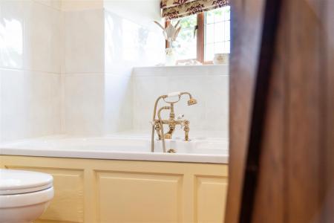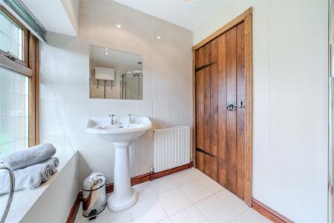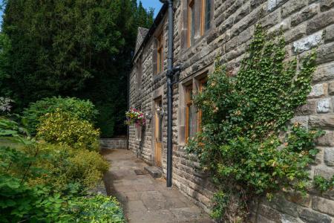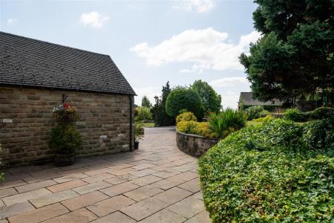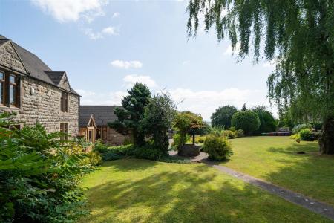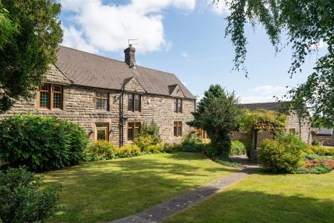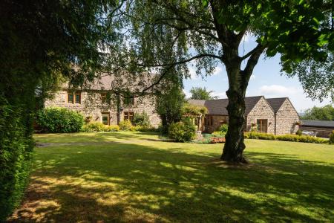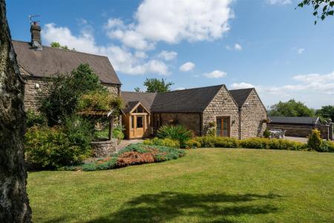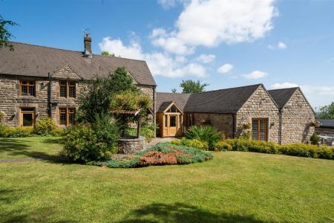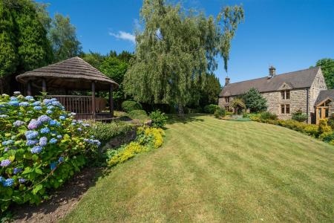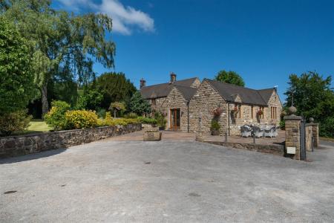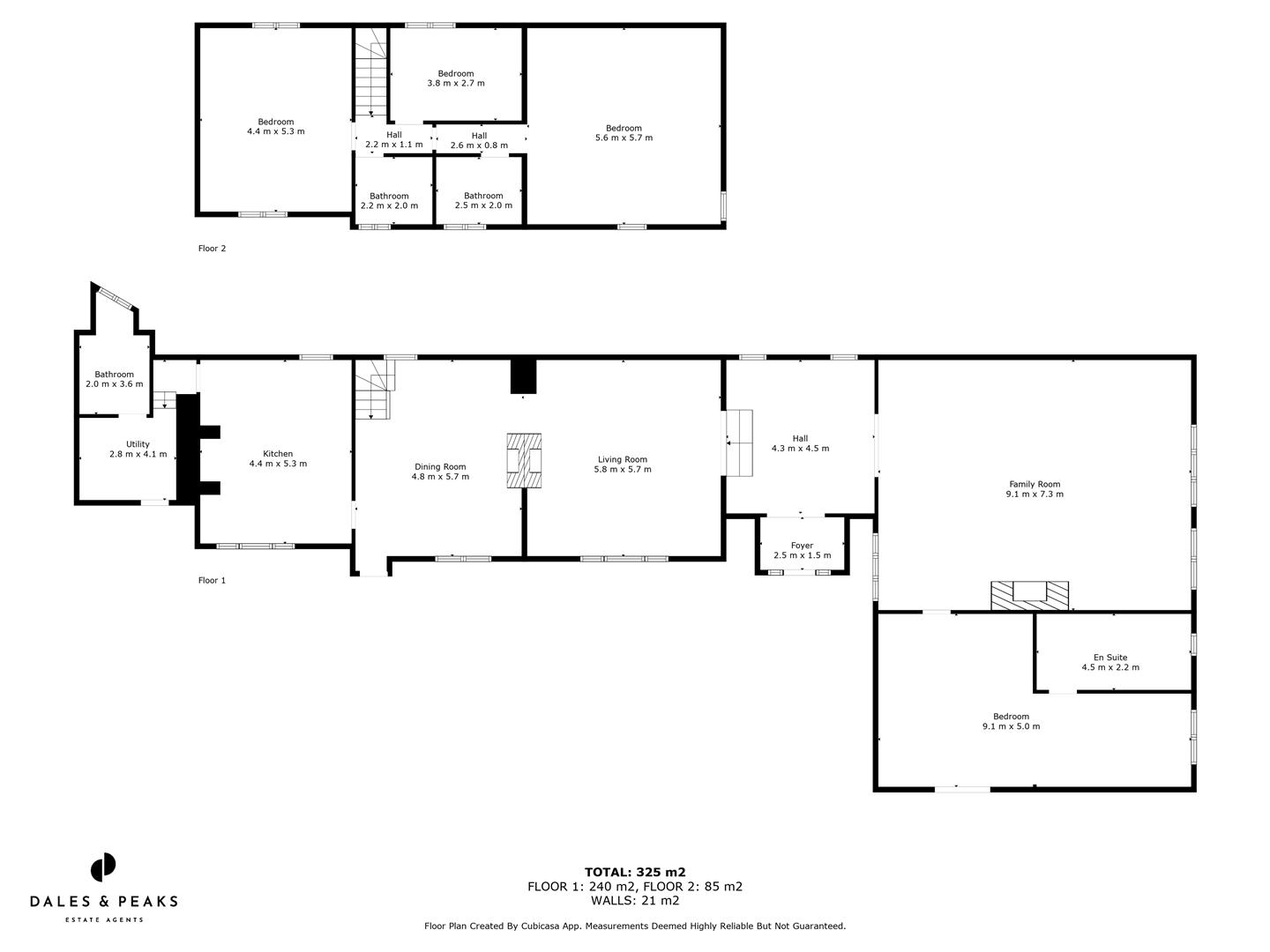- 4 bedroom detached property
- Stunning countryside home set within manicured gardens and enjoying picturesque views surrounding
- Situated on the outskirts of the exceptionally sought after village of Ashover
- Close proximity to village amenities and surrounded by picturesque walks
- 3 reception rooms
- Farmhouse style kitchen with separate utility room
- Detached double garage and driveway for multiple vehicles
- Social dining room with bar area, ideal for entertaining
- 3498 sqft of accommodation
- EPC rating - D. Council tax band - G. Tenure - Freehold
4 Bedroom Detached House for sale in Chesterfield
A Rare Countryside Residence Offering Prestige, Privacy & Uncompromising Charm
Step into the quintessential Derbyshire lifestyle with Littlecotes Farm - a superbly appointed, stone-built country residence, blending timeless architecture with refined contemporary living. Nestled amidst rolling countryside on the edge of Ashover Hay, this impressive detached home offers a rare combination of space, tranquillity, and accessibility, making it an outstanding choice for families, professionals, and lifestyle buyers alike.
Crafted in natural Derbyshire stone under a traditional tiled roof, this former farmhouse has been elegantly extended and restored, offering exceptional proportions and detail throughout. Character features including mullioned windows, dressed stone door surrounds, and an architectural stone fireplace are seamlessly complemented by modern finishes.
Offering a spacious 3498 sqft of accommodation over 2 storeys, the property features 4 generously sized bedrooms including a ground floor master suite, 4 bathrooms including the luxury master en-suite, 2 first floor bathrooms and a ground floor bathroom off the utility room, grand drawing room with a show-stopping fireplace, elegant reception hallway and bar/snug room for entertaining, farmhouse-style dining kitchen with utility room and separate ground floor bathroom, a detached stone-built double garage and ample parking, set within beautifully maintained gardens, the property enjoys uninterrupted views across open fields, with outdoor space that lends itself to entertaining, family life, or quiet retreat.
Location & Lifestyle - Tucked away in Ashover Hay, on the edge of the award-winning village of Ashover, this home offers the perfect balance of rural charm and daily convenience. You're minutes from the Peak District National Park, yet still within easy reach of key transport links.
Local Highlights - Ashover is just a short drive away from both Chesterfield and Matlock, whilst offering the convenience of a wealth of amenities within the village. Ashover has a strong community and the village features a farm shop, cafe and selection of fantastic gastro pubs, as well as a selection of stunning walks right on your doorstep.
The Lifestyle Buyer'S Dream - Littlecotes Farm isn't just a home - it's a lifestyle upgrade. It's where peaceful countryside living meets modern-day convenience, all wrapped in the character of a timeless home. Ideal for those looking to escape the ordinary, this is a property that balances prestige, practicality, and pure enjoyment.
Directions To Littlecotes Farm - Littlecotes Farm is located in the peaceful rural hamlet of Ashover Hay, just outside the sought-after village of Ashover. From Matlock, take the A632 towards Chesterfield for approximately 6 miles, then follow signposts toward Ashover, turning onto Cullumbell Lane and continuing through the countryside until reaching Ashover Hay. From Chesterfield, head southwest on the A632 towards Matlock, turning left at Span Carr onto Cullumbell Lane before following the signs to Ashover Hay. For those travelling from Alfreton, take the B6014 through South Wingfield and head towards Ashover, joining the A632 and turning onto local country lanes near Kelstedge. The property enjoys a discreet position, surrounded by open fields yet within easy reach of key routes including the M1 (J28 or J29) for fast access to Derby, Nottingham, Sheffield, and beyond.
Dales & Peaks Forwardmove Please Read - Dales & Peaks is marketing this Property with the benefit of ForwardMove. Dales & Peaks has introduced ForwardMove to help speed up the sales process, minimise sale fall-throughs and give more certainty to both the Seller and the Buyer.
Purchasers will benefit from the Buyer Information Pack (BIP), which we have created with our legal partners, to give buyers more information before they agree to purchase.
The pack includes:
Property information form (TA6)
Fixtures and contents form (TA10)
Official Copy of the Register (OC1)
Title Plan (OC2)
Local Search*
Water and Drainage Search*
Coal and Mining Search*
Homescreen / Environmental Search*
(Dales & Peaks has ordered the local, drainage, coal and homescreen / environmental searches; we will add these to the BIP as they become available)
ForwardMove allows the sale process to be completed significantly quicker than a 'normal sale'. This is because the legal work, usually done in the first four to eight weeks after the sale is agreed, has already been completed. The searches, which can take up to five weeks, are ordered on the day the listing goes live and are transferable to the successful Buyer as part of their legal due diligence.
Additionally, and on behalf of the Seller, Dales & Peaks requests that the successful Buyer enters into a Reservation Agreement and pays the Reservation Agreement Fee of £595 (including VAT). This includes payment for the Buyer Information Pack and all the searches (which a buyer typically purchases separately after the sale is agreed).
Upon receipt of the signed Reservation Agreement, payment of the Reservation Agreement Fee, completion of ID and AML checks and the issuing of the Memorandum of Sale, the Seller will agree to take the Property off the market and market it as Sold Subject To Contract (SSTC).
During the Reservation Agreement period, the Seller will reject all offers and not enter into another agreement with any other buyer. The reservation period is agreed upon at the time of sale but is usually between 60 and 120 days.
The Reservation Fee is non-refundable except where the Seller withdraws from the sale. A copy of the Reservation Agreement is available on request, and Dales & Peaks advises potential buyers to seek legal advice before entering into the Reservation Agreement.
If you have any questions about the process or want to know how selling or buying with Dales & Peaks ForwardMove could benefit you, please speak to a member of the Dales & Peaks team.
Property Ref: 7689458_34044848
Similar Properties
Orchard Barn, Walnut Barn & Meadow Barn, Spanker Lane, Nether Heage, Belper, DE56 2AT
7 Bedroom Detached House | £995,000
Characterful, contemporary, industrial; a truly unique, architecturally designed one-off / three-part home, situated in...
Alicehead Road Farm, Alicehead Road, Ashover, Chesterfield, S45 0DQ
5 Bedroom Detached House | £995,000
A rare opportunity to acquire a beautifully positioned 5/6 bedroom farmhouse set within the rolling countryside of Ashov...
Rayfield, Cartledge Lane, Holmesfield, Dronfield, S18 7SB
4 Bedroom Detached House | £995,000
Situated within one of Derbyshire's most desired locations, enjoying a stunning countryside setting is Rayfield, a beaut...
Lansdale House, Riggotts Lane, Walton, Chesterfield, S42 7LB
6 Bedroom Detached House | £1,295,000
Welcome to the truly spectacular Lansdale House, a 6 bedroom detached family home enjoying an elevated position with stu...
Hill Cottage, Hill Road, Ashover, Chesterfield, S45 0BX
6 Bedroom Detached House | £1,295,000
For only the second time in over 120 years, welcome the spectacular Hill Cottage to the market. A truly special family r...
Burbank House, Westbrook Close, Brookside, Chesterfield, S40 3PH
5 Bedroom Detached House | £1,300,000
Tucked away in a prestigious, private gated development of just three executive homes, Burbank House is a striking five-...

Dales and Peaks (Chesterfield)
Brampton, Chesterfield, S40 2AP
How much is your home worth?
Use our short form to request a valuation of your property.
Request a Valuation
