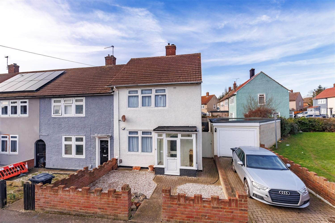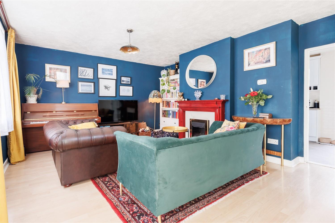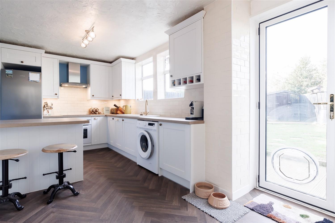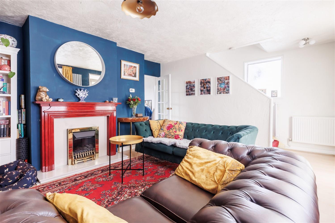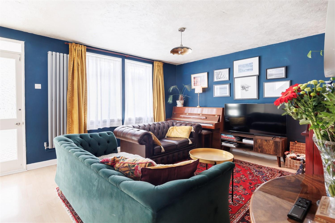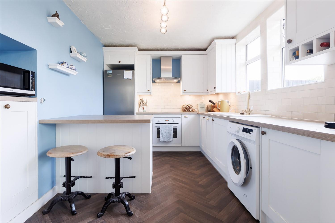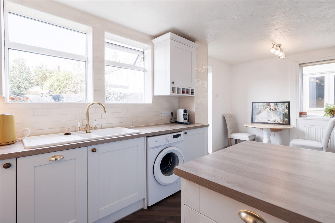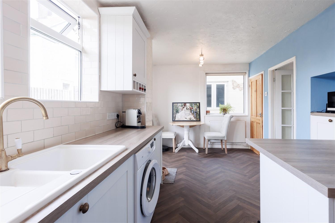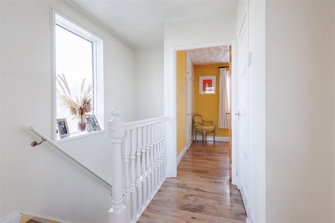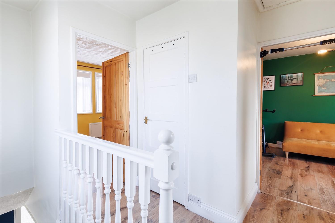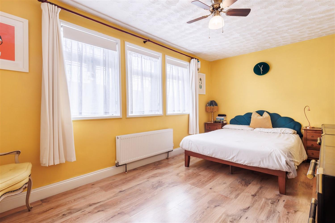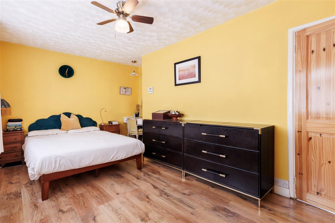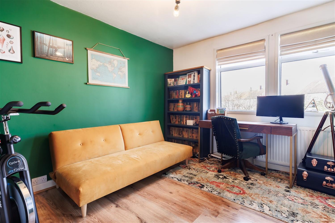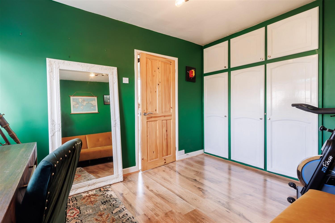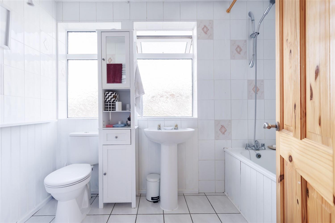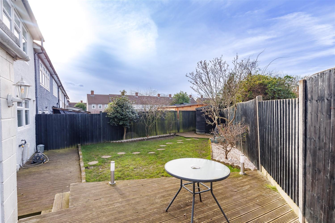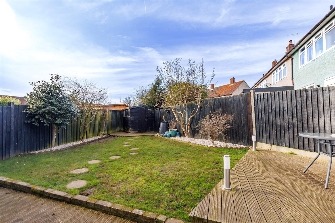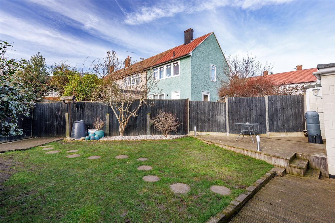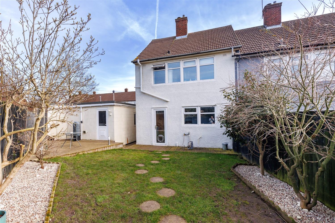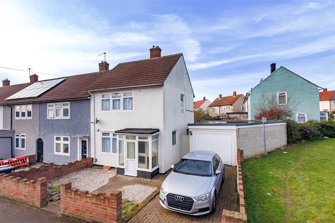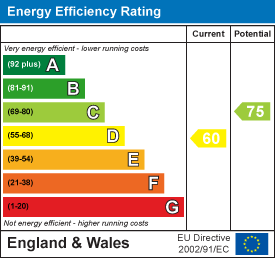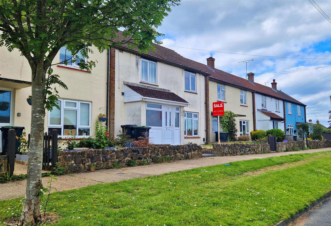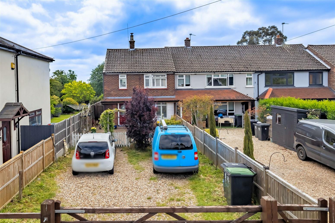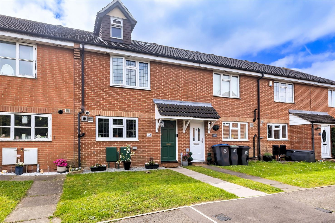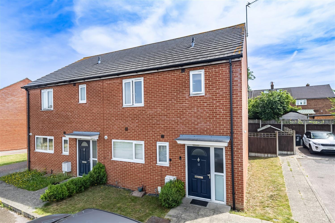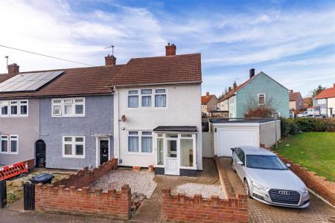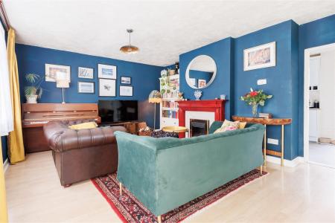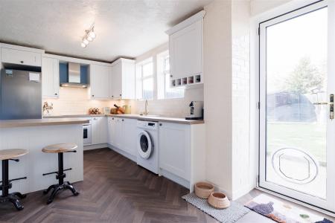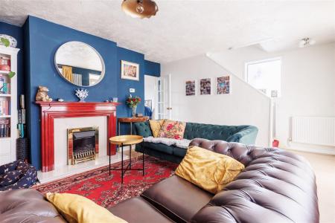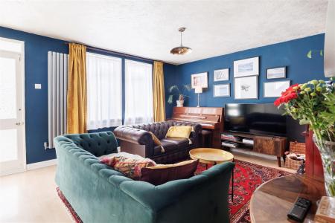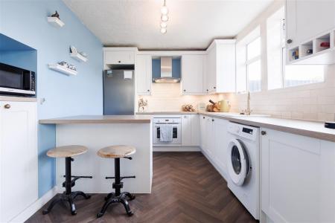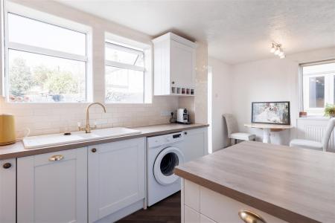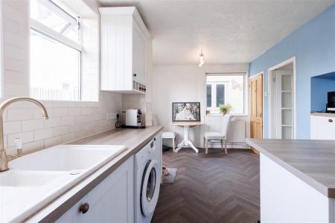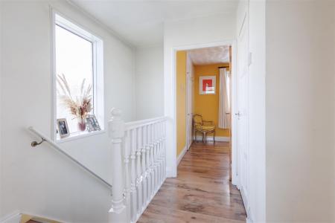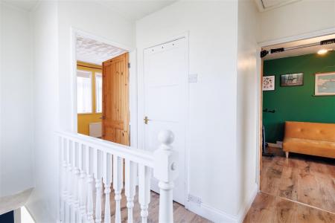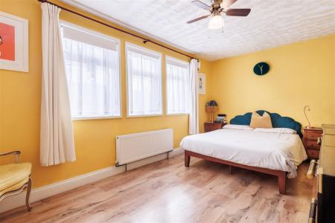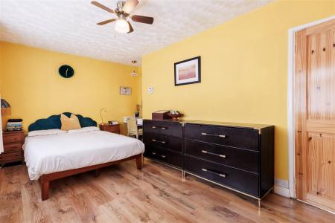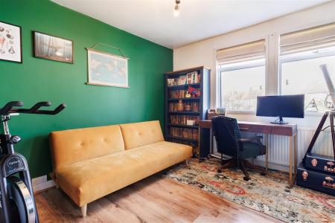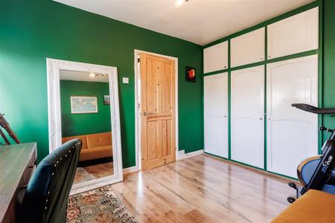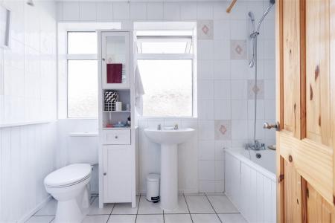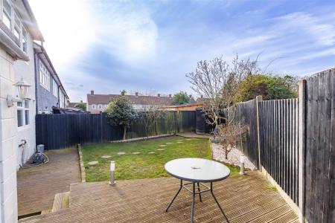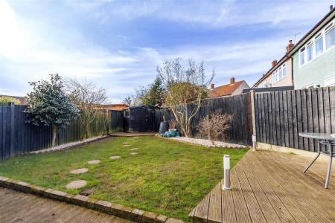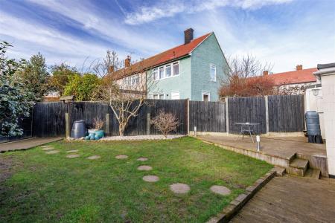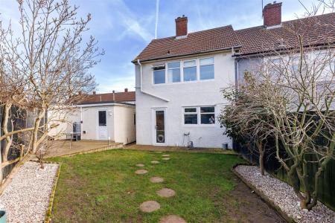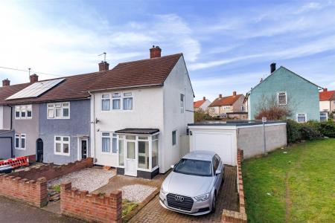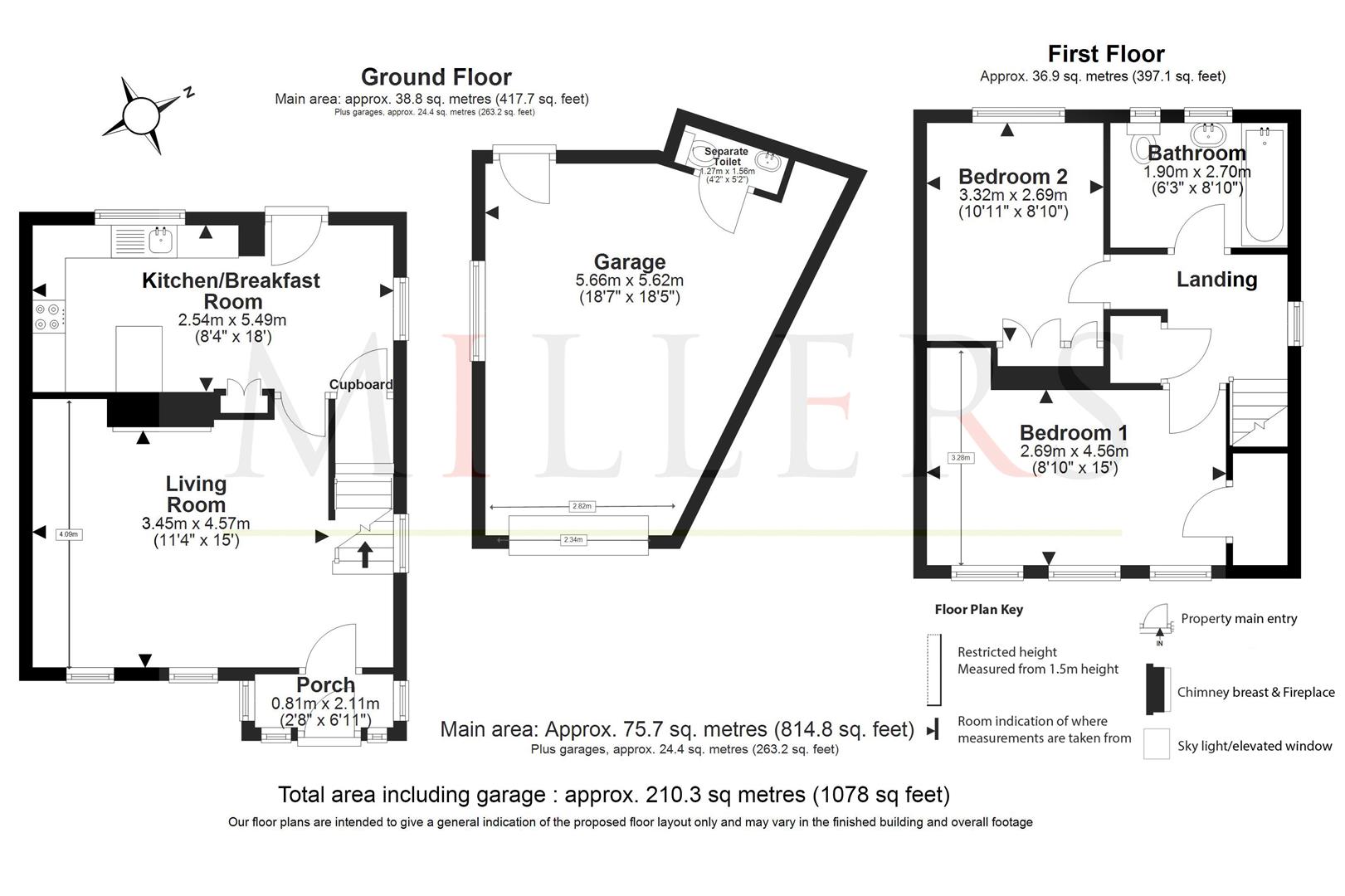- NON TRADITIONAL CONSTRUCTION
- END OF TERRACE HOUSE
- TWO BEDROOMS
- FIRST FLOOR BATHROOM
- GARAGE VIA OWN DRIVEWAY
- ACCESSIBLE TO SHOPPING PARADE
- 0.8 MILES TO STATION
- WALK TO LOCAL PRIMARY SCHOOL
- WELL PRESENTED
- POTENTIAL TO EXTEND STP
2 Bedroom End of Terrace House for sale in Chigwell
* NON TRADITIONAL CONSTRUCTION * END OF TERRACE HOUSE * TWO BEDROOMS * FIRST FLOOR BATHROOM * MODERN FITTED KITCHEN * DETACHED GARAGE VIA OWN DRIVEWAY * WELL PRESENTED REAR GARDEN * VIEWS WELL *
Millers are pleased to offer for sale this Non Traditional Construction Property, this delightful end-terrace house on Holt Way presents an excellent opportunity for both first-time buyers and those seeking a comfortable family home. The property boasts two well-proportioned bedrooms, making it ideal for small families or couples. The inviting reception room offers a warm and welcoming space for relaxation and entertaining guests.
The modern kitchen/breakfast room is a standout feature, providing a stylish and functional area for culinary pursuits. It is perfect for enjoying leisurely breakfasts or hosting dinner parties with friends and family.
One of the key advantages of this home is its parking capacity for two vehicles, a rare find in many urban settings. Additionally, the property is situated within walking distance of Manford Primary School, making it an excellent choice for families with young children. For those who commute, Grange Hill Central Line Station is a mere 0.8 miles away, providing easy access to London and beyond.
The potential to extend the property offers exciting possibilities for those looking to personalise their home further. Furthermore, the local Manford Way shopping parade is conveniently close, providing a variety of shops and amenities to cater to your everyday needs.
In summary, this end-terrace house on Holt Way is a wonderful opportunity to secure a modern and well-located home in Chigwell, with ample space, parking, and the potential for future development. Do not miss the chance to make this property your own.
Porch - 2.11m x 0.81m (6'11 x 2'8) -
Living Room - 3.45m x 4.57m (11'4" x 15'0") -
Kitchen/Breakfast Room - 2.54m x 5.49m (8'4" x 18'0") -
Landing -
Bedroom 1 - 2.69m x 4.56m (8'10" x 15'0") -
Bedroom 2 - 3.32m x 2.69m (10'11" x 8'10") -
Bathroom - 2.69m x 1.70m (8'10 x 5'7) -
Rear Garden - 10.67m max x 10.62m max (35 max x 34'10 max) -
Garage - 5.66m max x 5.61m max (18'7 max x 18'5 max) -
Property Ref: 14350_33661831
Similar Properties
3 Bedroom Terraced House | Guide Price £425,000
* EXTENDED FAMILY HOME * STUNNING OPEN PLAN LIVING ROOM * LANDSCAPED GARDEN * BLOCK PAVED DRIVEWAY * CLOSE TO POPULAR LO...
3 Bedroom Terraced House | £425,000
* PRICE RANGE : £425,000 to £450,000 * EXTENDED PROPERTY * TERRACED HOUSE * THREE BEDROOMS * IN NEED OF REFURBISHEMENT *...
2 Bedroom End of Terrace House | £425,000
Price Range £425,000 - £435,000Nestled on Hastingwood Road in the charming village of Hastingwood, Near Harlow,this deli...
Wren Drive, Margherita Road, Waltham Abbey
3 Bedroom Terraced House | Guide Price £429,995
* THREE BEDROOMS * 1,049.6 SQ FT VOLUME * OFF STREET PARKING * ARRANGED OVER THREE FLOORS * TWO BATHROOMS * MODERN DEVEL...
Annes Court, Hemnall Street, Epping
2 Bedroom Flat | Guide Price £435,000
* GROUND FLOOR MAISONETTE * PRIVATE REAR GARDEN * CHAIN FREE * TWO BEDROOMS * GREAT LOCATION CLOSE TO HIGH STREET AND ST...
3 Bedroom Semi-Detached House | Guide Price £440,000
Nestled in the charming area of Barkers Way, Ongar, this delightful semi detached house offers a perfect blend of comfor...

Millers Estate Agents (Epping)
229 High Street, Epping, Essex, CM16 4BP
How much is your home worth?
Use our short form to request a valuation of your property.
Request a Valuation
