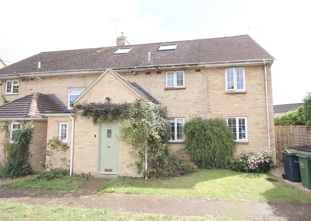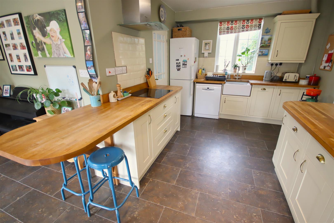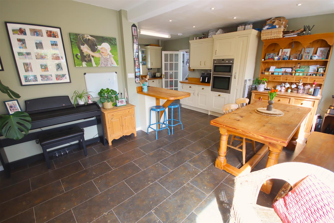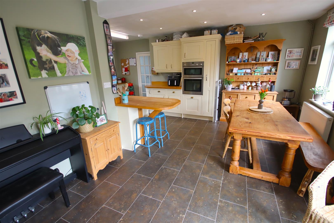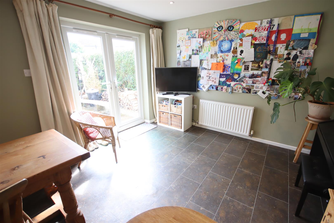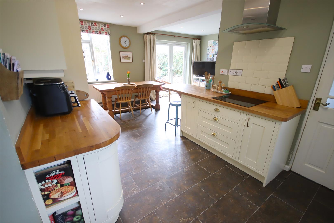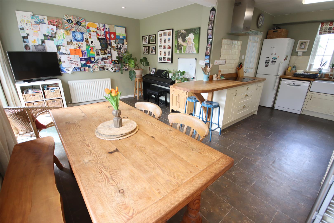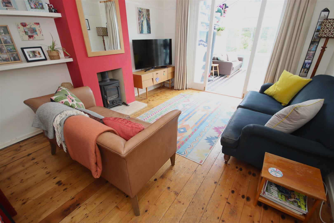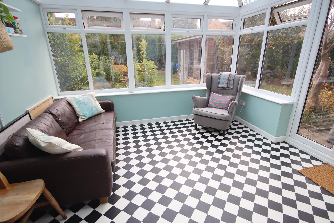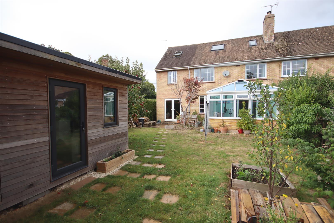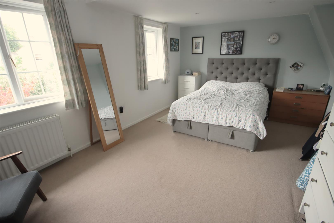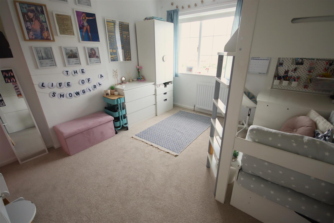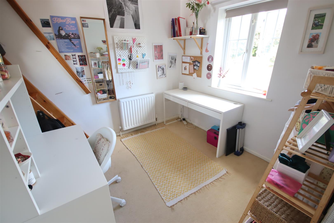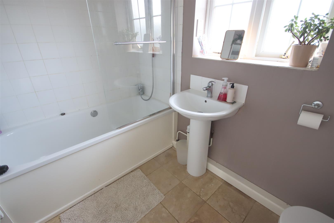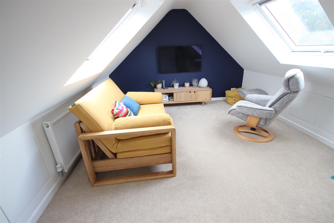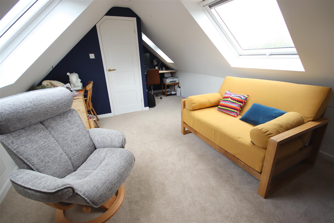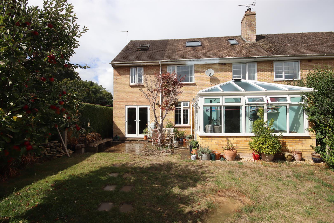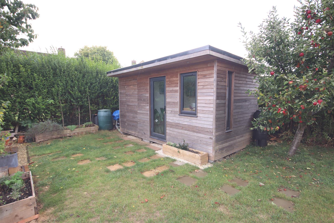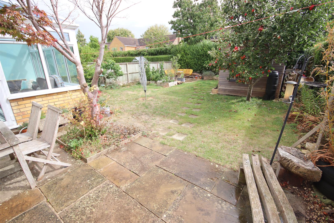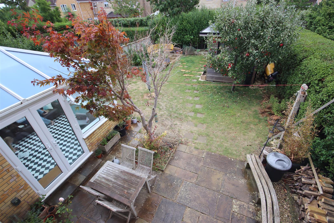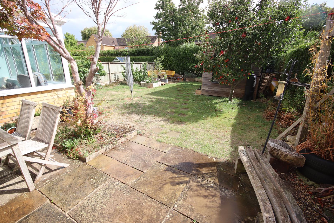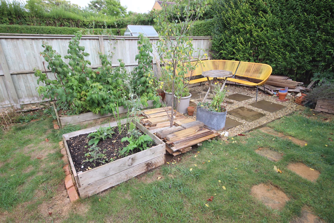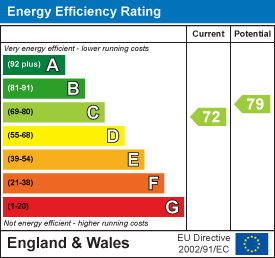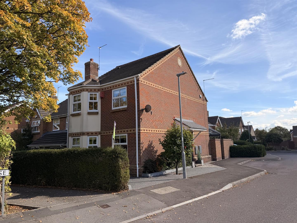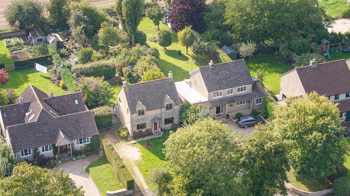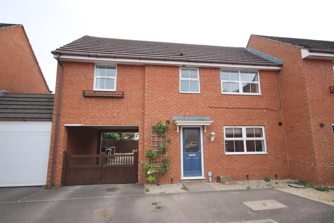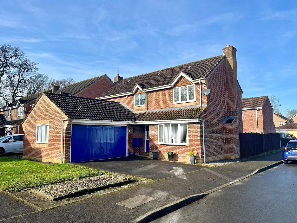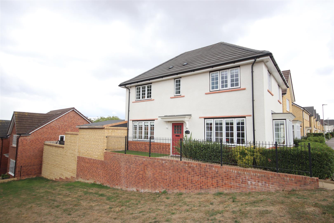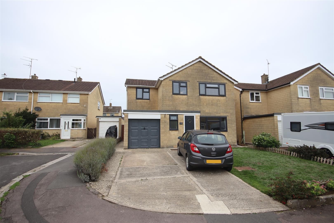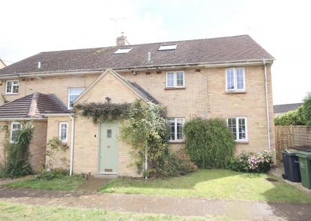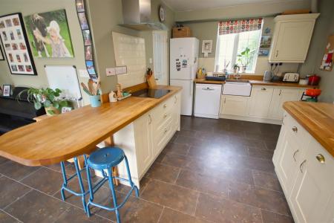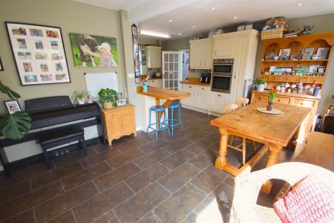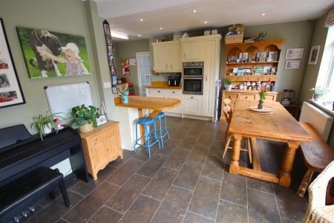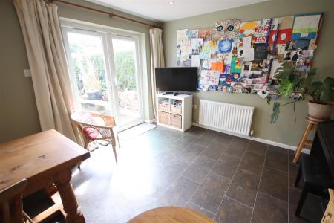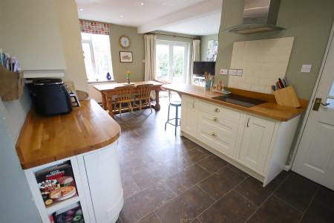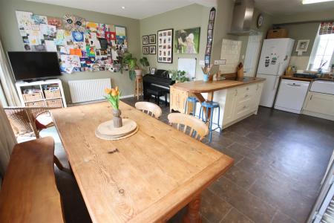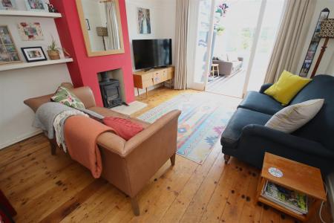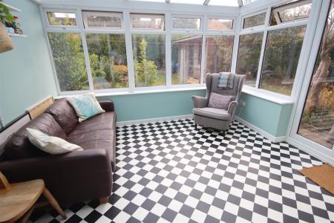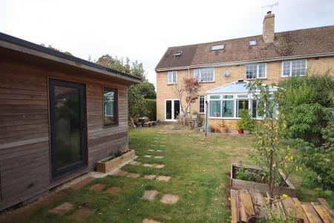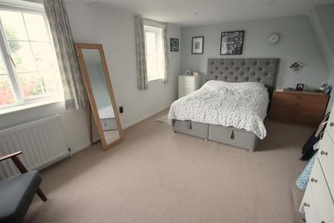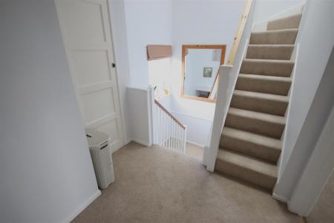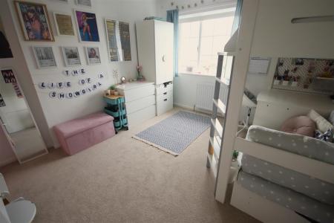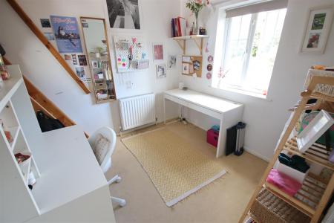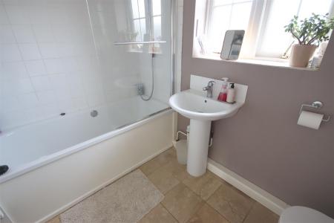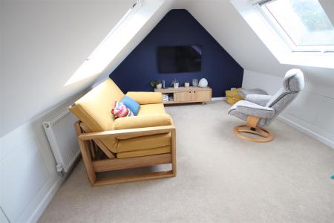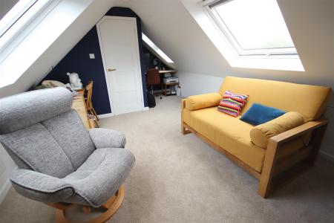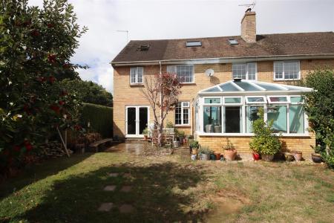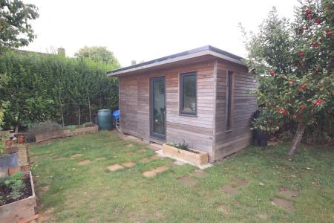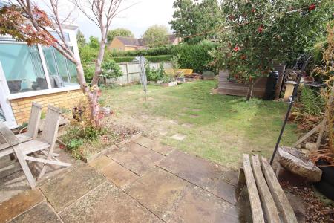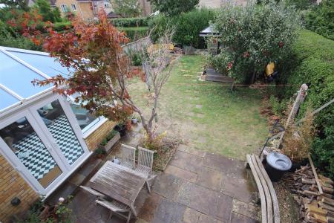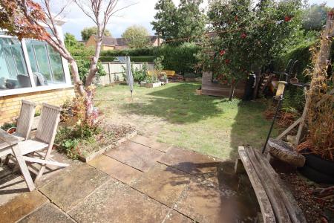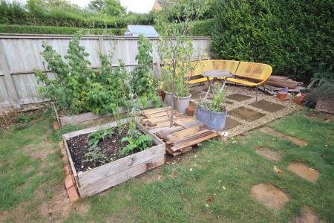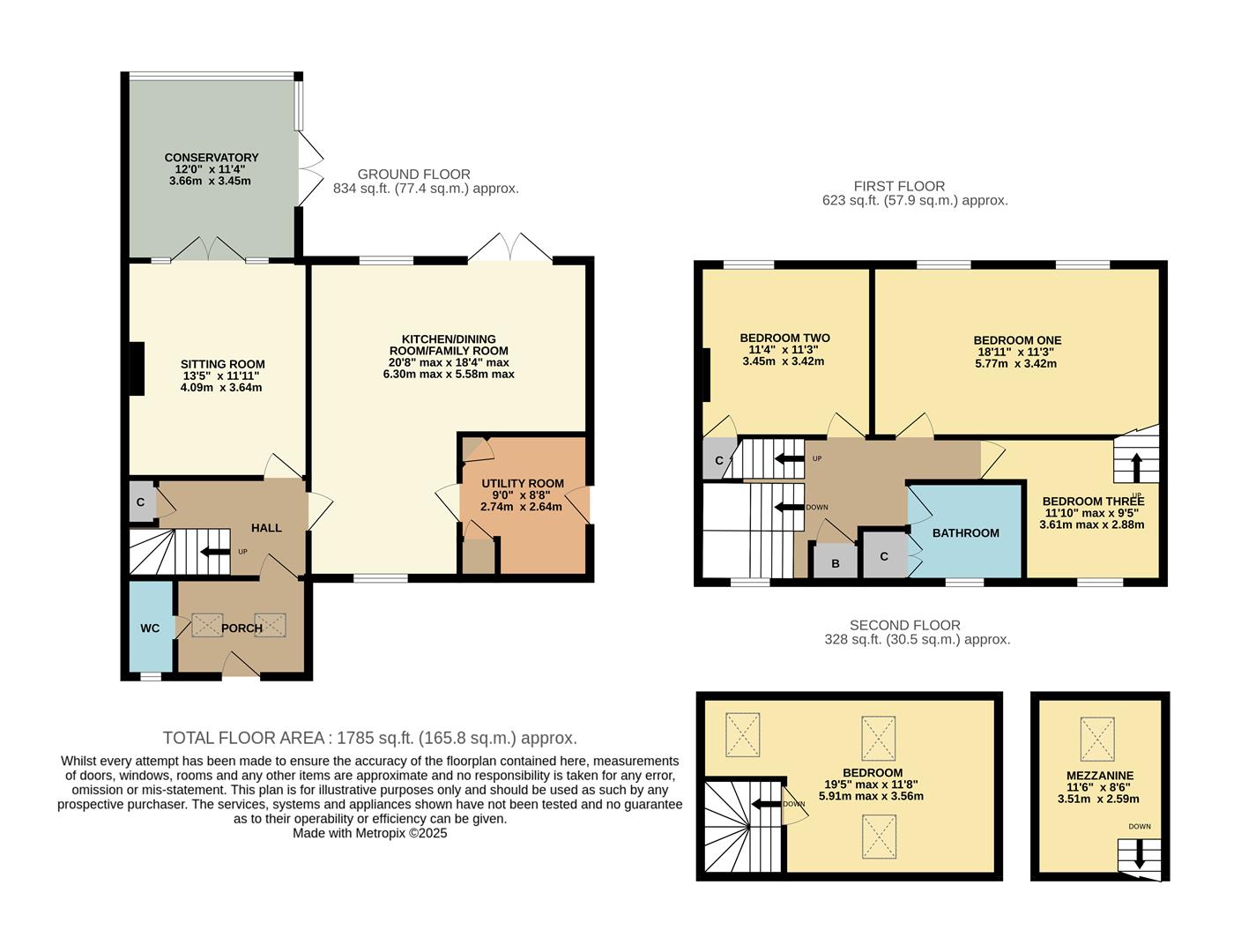- An Extended & Improved Four Bedroom Semi Detached House
- c.1800 sq ft of Accommodation Over Three Floors
- Welcoming Porch & Hallway with Cloakroom
- Good Size Sitting Room & Double Glazed Conservatory
- Open Plan Sitting/Dining/Family Room, Utility Room
- Large Master Bedroom, Third Bedroom with Mezzanine
- Double Glazing, Gas Central Heating
- Lawned Front Garden & Driveway Parking
- Good Size Private & Mature Rear Garden
- Fabulous Garden Office & Store
4 Bedroom Semi-Detached House for sale in Chippenham
An improved and extended four bedroom semi detached house situated in this most sought after area offering easy access to countryside walks. The spacious family home offers c.1800 sq ft of accommodation arranged over three floors with the ground floor offering a welcoming entrance porch with cloakroom, inner hallway, a good size sitting room with French doors opening into a double glazed conservatory, a generous 'L' shaped open plan kitchen/dining/family room with a range of fitted units, French doors to the garden and a separate utility room. The first floor boasts a large master bedroom, second double bedroom, third bedroom with a stairs to mezzanine sleeping area and a family bathroom with a white suite and over bath shower. The top floor then offers a light and airy bedroom currently being used as an additional reception room with study area. Other benefits include uPVC double glazing and gas central heating. To the front is a lawned garden with shrubs and driveway providing off road parking. To the rear is a good size mature garden enjoying a good degree of privacy with the added benefit of a garden office and store.
Situation -
Accommodation Comprising: - Wooden entrance door to:
Entrance Porch - Vaulted ceiling with skylight. Radiator. Tiled floor with fitted door mat. Glazed door to hallway. Door to:
Cloakroom - Obscure double glazed window to front. Electric chrome ladder radiator. Wall hung wash basin with chrome mixer tap and tiled splashback. Close coupled WC. Tiled floor. Extractor.
Hallway - Stairs to first floor with cupboard under. Radiator. Doors to:
Sitting Room - Radiator. Feature cast iron fireplace with wood burning stove set on stone hearth. Solid wood flooring. Picture rails. French doors and side panels to:
Conservatory - uPVC double glazed on brick built base with French doors to side.
Kitchen/Dining/Family Room - Double glazed window to front and rear. Double glazed French doors to rear. Two radiators. Range of drawer and cupboard base units with matching wall mounted cupboards. Solid wood worksurfaces and upstands with belfast sink and mixer tap. Built-in electric hob with tiled splash back and stainless steel extractor over. Built-in eye level double oven. Space and plumbing for dishwasher. Space for fridge/freezer. Spotlights. Door to:
Utility Room - Double glazed window to front. Double glazed door to side. Radiator. Cupboard base unit. Rolled edge worksurfaces with tiled splashbacks and inset single bowl single drainer stainless steel sink unit with chrome mixer tap. Space and plumbing for automatic washing machine. Wall mounted cupboards. Larder cupboard. Corner cupboard.
First Floor Landing - Double glazed window to front. Stairs to second floor. Cupboard housing replacement Worcester boiler. Doors to:
Bedroom One - Two double glazed windows to rear. Radiator.
Bedroom Two - Double glazed window to rear. Radiator. Cupboard.
Bedroom Three - Double glazed window to front. Radiator. Stairs to:
Mezzanine - Skylight to rear. Eaves storage.
Bathroom - Obscure double glazed window to front. Ladder radiator. Panelled bath with chrome mixer tap, shower attachment and screen. Tiling to principal areas. Pedestal wash basin with chrome mixer tap and tiled splashback. Close coupled WC. Storage cupboard. Tiled floor. Spotlights.
Second Floor Landing - Skylight to front. Door to:
Bedroom Four - Two skylights to rear. Skylight to front. Eaves storage.
Outside -
Front Garden - Laid to lawn with path to front door. Gated access to rear garden. Driveway providing off road parking.
Rear Garden - Paved seating area with the remainder being laid to lawn with shrub borders, two raised vegetable beds, apple tree and further seating area. Enclosed by timber fencing and hedging.
Garden Office - 2.67m x 2.24m (8'9" x 7'4") - uPVC double glazed window to side. uPVC double glazed door to side. Electric heating. Engineered oak flooring.
Garden Store - Useful storage area to the rear of the garden office.
Directions - From Chippenham proceed out on the A420 road for about 5 miles to the village of Ford, turning left where signposted to Colerne, After c.2 miles and before the main village of Colerne, Proceed past Lucknam Park and shortly afterwards turn left into Valley Way. Hillcrest can be found immediately on the left hand side.
Agents Notes - There is an improvement indicator showing against the council tax band for this property.
In owning the property, you become an equal shareholder of the private estate. Annual service charge is currently �180.
Property Ref: 16988_34154225
Similar Properties
4 Bedroom Detached House | Guide Price £425,000
A beautifully presented four bedroom detached house situated in a cul-de-sac in the sought after Willowbank area offerin...
3 Bedroom Detached House | Guide Price £400,000
NO ONWARD CHAIN. A fabulous opportunity to purchase a three bedroom detached house on a generous c.1/3 of an acre plot o...
4 Bedroom Semi-Detached House | Offers Over £400,000
NO ONWARD CHAIN! A well presented four bedroom house ideally situated in the sought after area of Cepen Park North offer...
4 Bedroom Detached House | Guide Price £450,000
A modern four bedroom detached house situated at the end of a cul-de-sac on the popular Pewsham development with two rec...
4 Bedroom Detached House | £450,000
A recently built four bedroom detached house ideally situated on this sought after development on the western side of to...
4 Bedroom Detached House | £469,950
A much improved and beautifully presented four bedroom detached house ideally situated at the end of a quiet cul-de-sac...
How much is your home worth?
Use our short form to request a valuation of your property.
Request a Valuation

