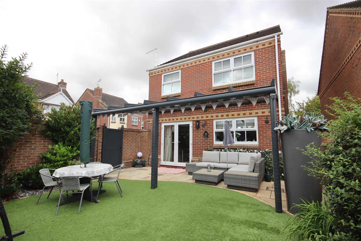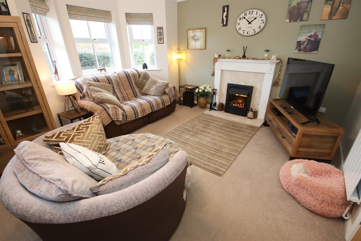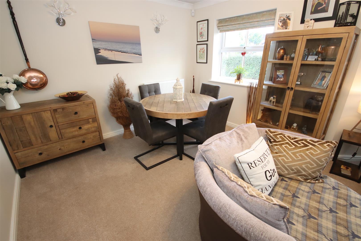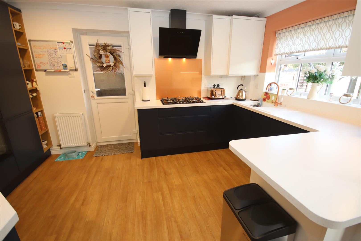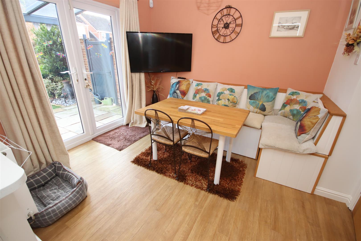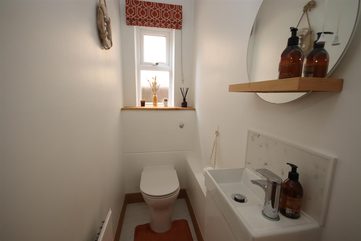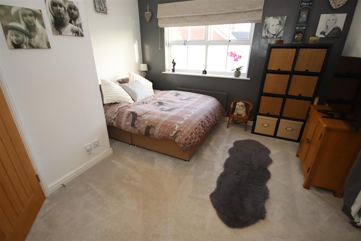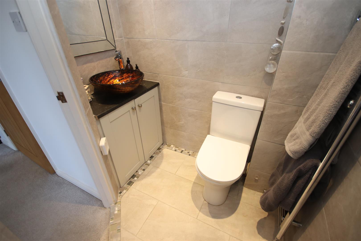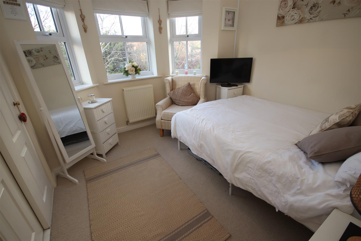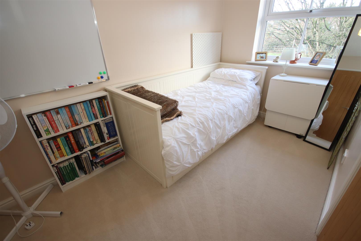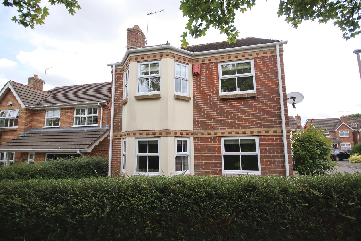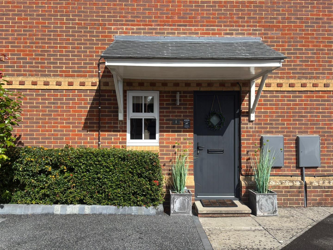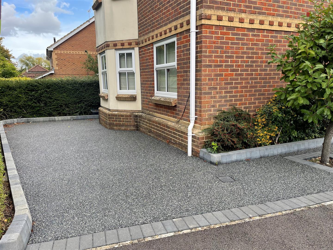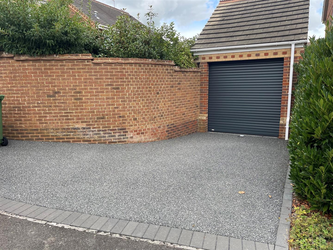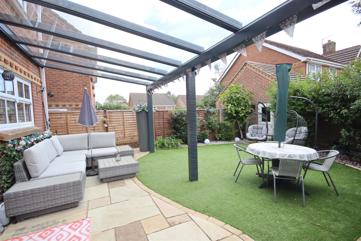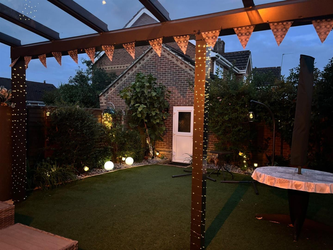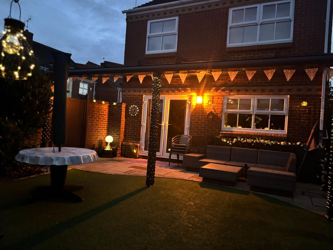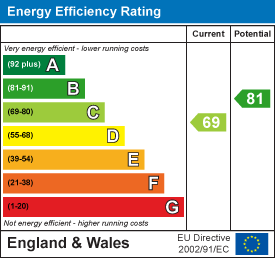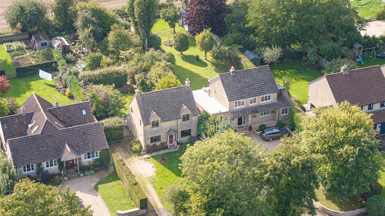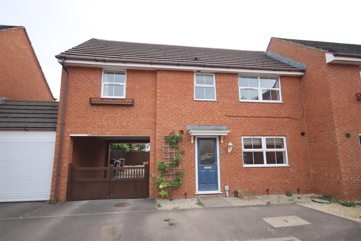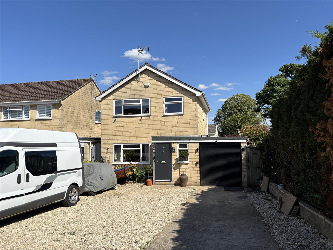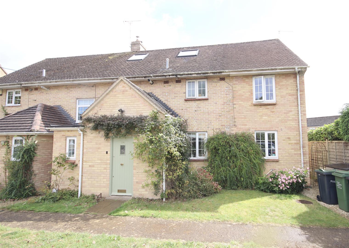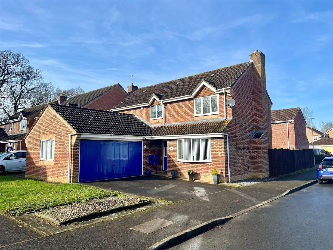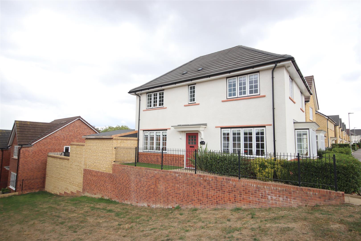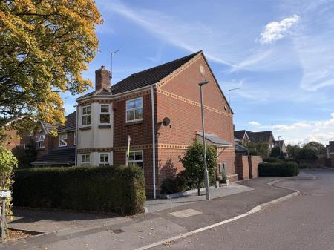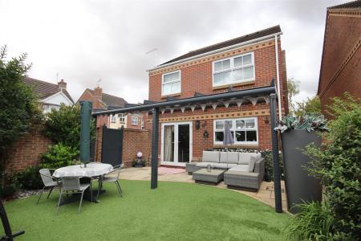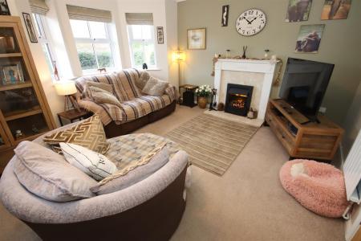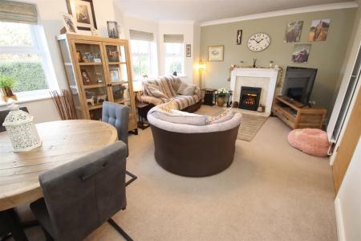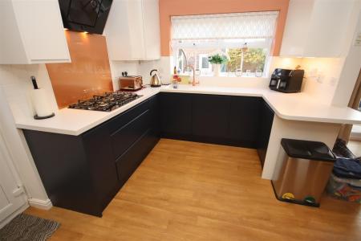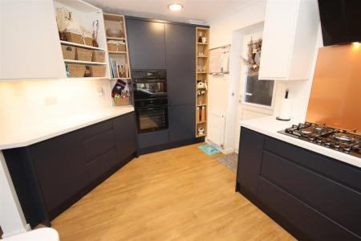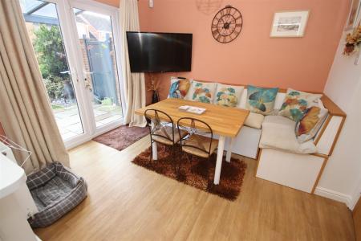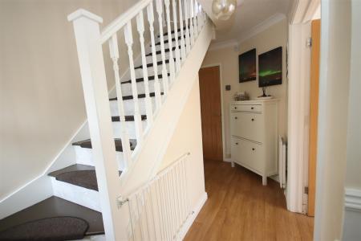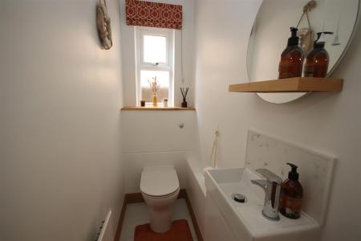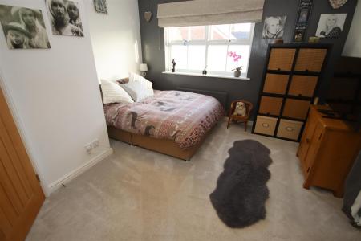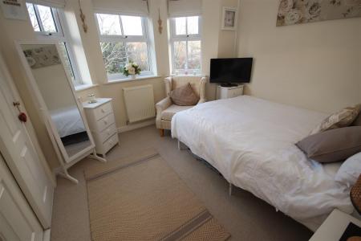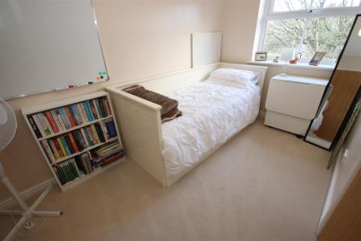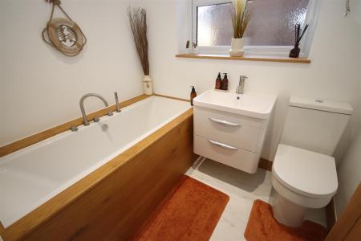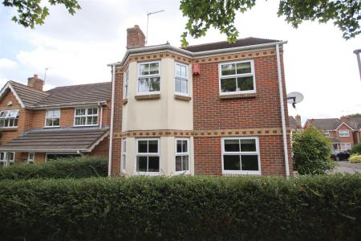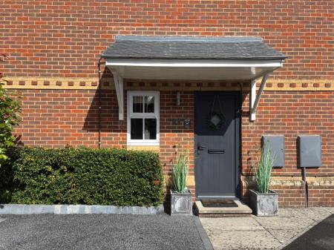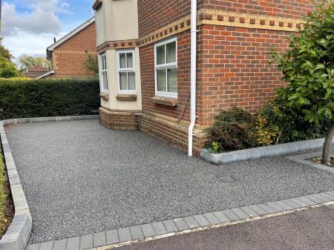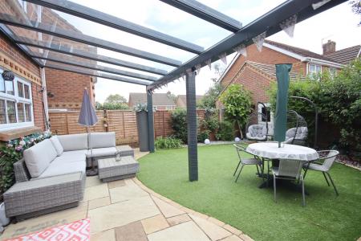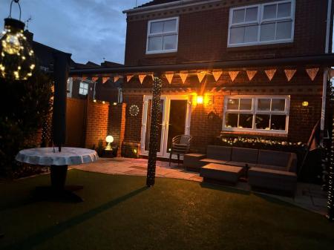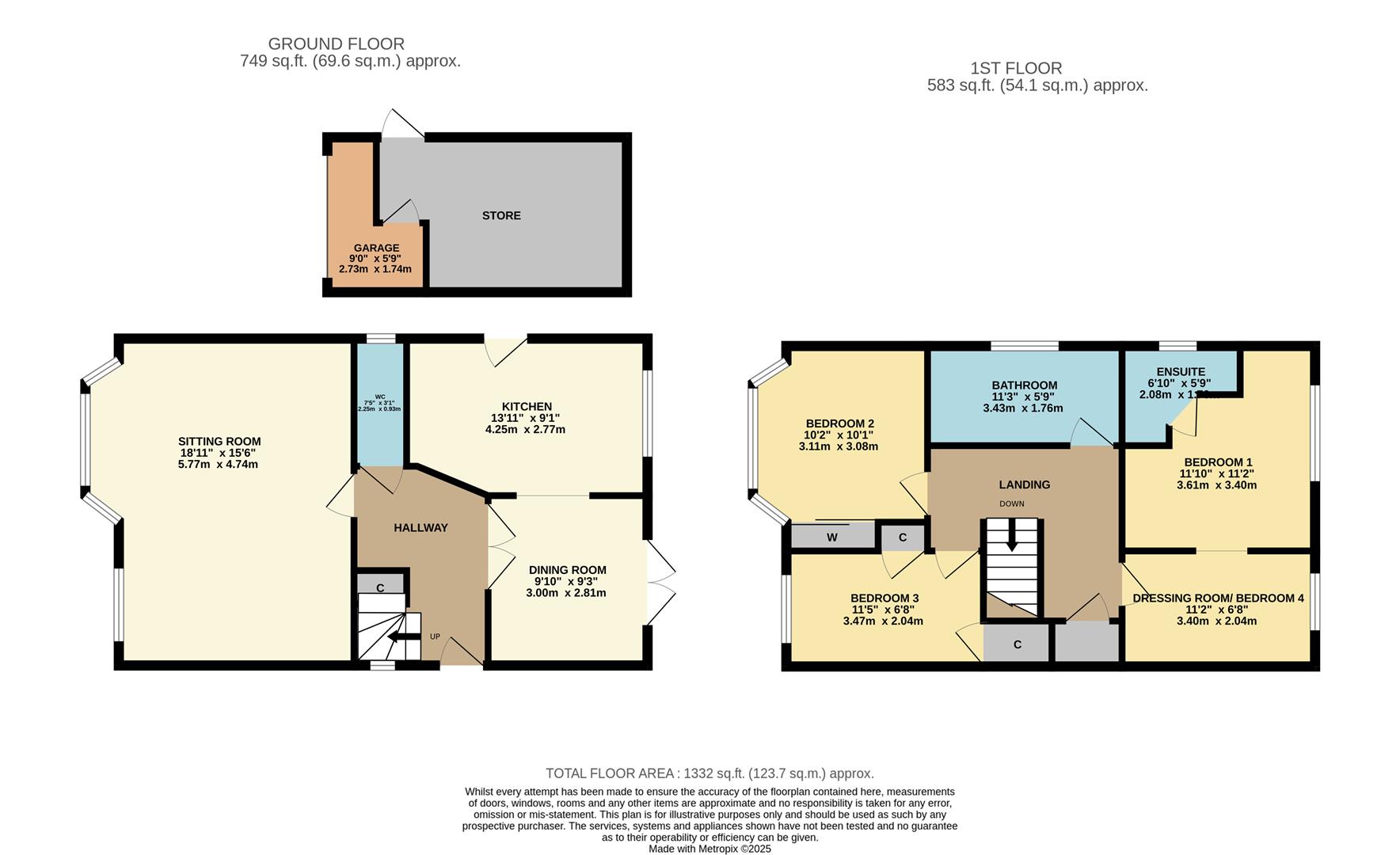- Four bedroom Detached Property
- Low Maintence Garden
- Popular Cepen Park North Development
- Master Bedroom with En-Suite
- Easy Access to Secondary Schools and J17 of the M4
4 Bedroom Detached House for sale in Chippenham
A beautifully presented four bedroom detached house situated in a cul-de-sac in the sought after Willowbank area offering swift and easy access to a wide range of amenities. The accommodation offers a reception hall, cloakroom, sitting/dining room with bay window and fireplace, double doors leading into a kitchen with a range of high quality units and work surfaces and further dining space. The first floor boasts a master bedroom with en-suite shower room and walk in closet that can be converted back to the fourth bedroom, two further bedrooms and a family bathroom. Other benefits include Oak floors and doors, uPVC double glazing and gas central heating via a replacement Worcester boiler. To the rear is an enclosed garden laid mainly to lawn with gated access to side, resin driveway to front for extra parking and also to front of garage.
Situation - Willowbank is a popular development on the north west outskirts of the town very conveniently situated for numerous amenities. M4 J.17 is c.4 miles and the A420 to Bath and Bristol is easily accessible. The property is close to superstores and supermarkets and there is a medical centre and chemist on the entrance to the development. Two highly regarded senior schools and primary schools are within walking distance whilst the town centre and mainline rail station is c.1 mile.
Accommodation Comprising: - Newley fitted canopied Porch.
Entrance Hall - With uPVC double glazed window to side. Radiator. Wood effect flooring. Stairs to first floor with cupboard under. Oak doors to:
Kitchen/Dining Room - With uPVC double glazed window to rear and double glazed door leading out to the side of the property. Range of navy drawer and cupboard base units with white wall mounted cupboards with under unit lighting. Laminate worksurfaces. White ceramic sink unit with copper mixer tap. Integrated appliances throughout. Gas hob with extractor fan over. Glass copper effect splash back. Wood effect Flooring. Large opening into dining room space with fitted seats that has storage underneath. Also the table can be stored behind seats for added space. uPVC double glazed French doors to garden.
Sitting/Dining Room - Upvc double glazed bay window to front with additional window also looking over the front. Feature fire place (available by separate negotiation). There is also space for extra dining room table if required. 2x Radiators.
Cloak Room - Obscure uPVC double glazed window to front. Vanity wash basin with chrome mixer tap and cupboard under. Close coupled WC with concealed cistern. Radiator.
First Floor Landing - Access to boarded roof space with light. Cupboard housing unvented hot water cylinder.
Bedroom One - Upvc double glazed window to rear. Radiator. Opening into walk in closet (utililising Bedroom Four) with built in open fronted wardrobes.
En-Suite - uPVC double glazed window to side. Newly fitted walk in shower. Contemporary style counter top wash basin with chrome mixer tap and cupboard under. Close coupled WC. Fully tiled walls. Tiled floor.
Bedroom Two - uPVC double glazed bay window to front. Fitted double wardrobe. Radiator.
Bedroom Three - uPVC double glazed window to Front. Built in cupboards. Radiator
Bedroom Four - uPVC window to rear. Walk in closet with fitted open front wardrobes. (Currently used as dressing room but could revert back to bedroom.)
Bathroom - Obscure uPVC double glazed window to side. Bath with bespoke wood housing, chrome taps and shower attachment. Vanity unit with wash basin and chrome mixer tap with drawers under. Close coupled WC. Radiator.
Outside -
Front Garden - Dropped kerb with newly laid resin bound driveway for added parking with path to entrance door.
Rear Garden - Low maintenance private garden enclosed by high wall and fencing with newly fitted gate to side. Patio with large glass and metal pergola over. Artificial grass with shrub borders and personal door to garage.
Garage - Electric roller door with storage at the front. Converted room at rear that can be used as office or work space. Electric and light. Resin driveway to front for one car.
Directions - Take the Bristol Road from the town centre and proceed over the double roundabout at the bottom of Hardenhuish Lane. Take the second turning on the right into Willowbank and continue over the traffic calming. At the junction turn left and then immediately left into Acacia Close and the property is the first one on the left.
Property Ref: 16988_34138765
Similar Properties
3 Bedroom Detached House | Guide Price £400,000
NO ONWARD CHAIN. A fabulous opportunity to purchase a three bedroom detached house on a generous c.1/3 of an acre plot o...
4 Bedroom Semi-Detached House | Offers Over £400,000
NO ONWARD CHAIN! A well presented four bedroom house ideally situated in the sought after area of Cepen Park North offer...
3 Bedroom Detached House | Offers Over £400,000
A spacious detached house set on a generous plot within a quiet cul-de-sac in the sought after Queens Crescent Area offe...
Hillcrest, Colerne, Chippenham
4 Bedroom Semi-Detached House | Guide Price £430,000
An improved and extended four bedroom semi detached house situated in this most sought after area offering easy access t...
4 Bedroom Detached House | Guide Price £450,000
A modern four bedroom detached house situated at the end of a cul-de-sac on the popular Pewsham development with two rec...
4 Bedroom Detached House | £450,000
A recently built four bedroom detached house ideally situated on this sought after development on the western side of to...
How much is your home worth?
Use our short form to request a valuation of your property.
Request a Valuation


