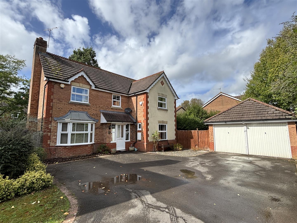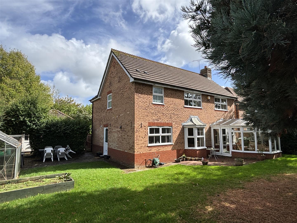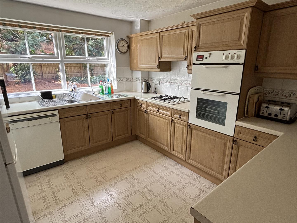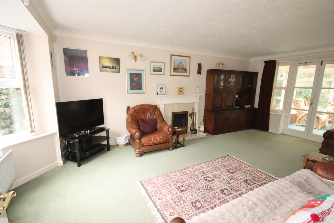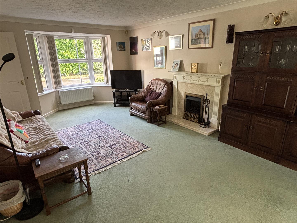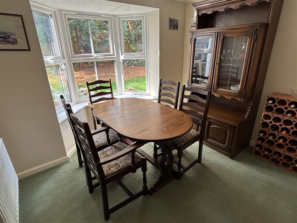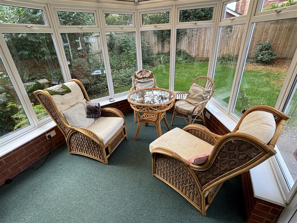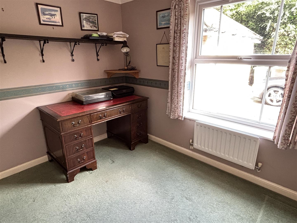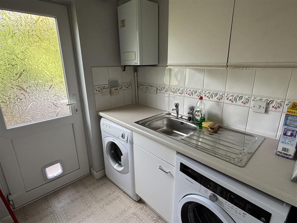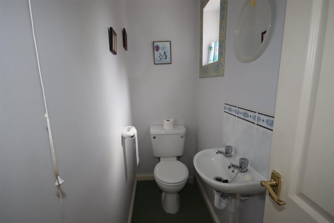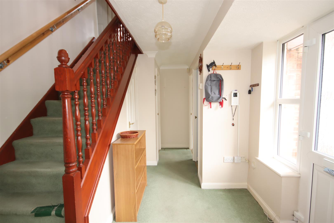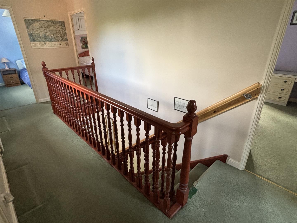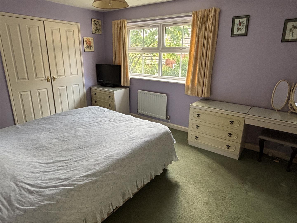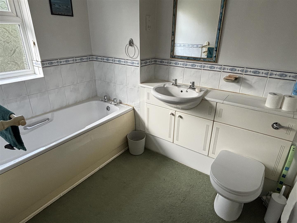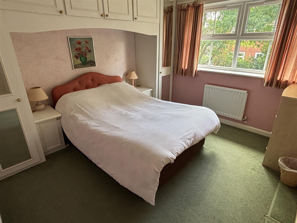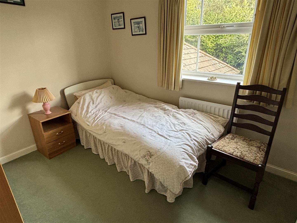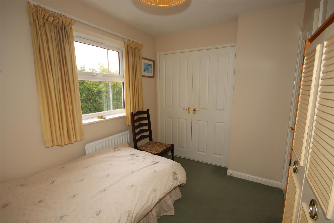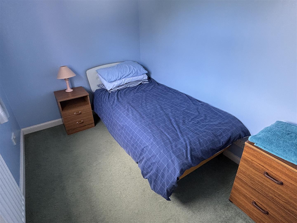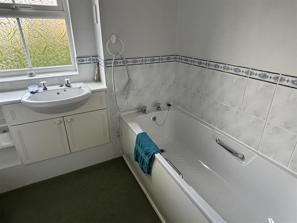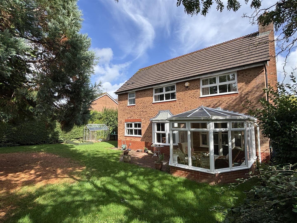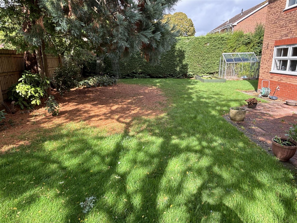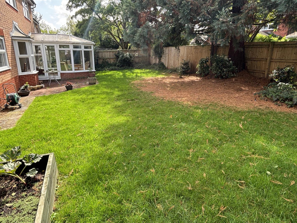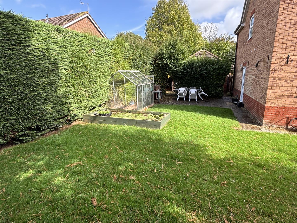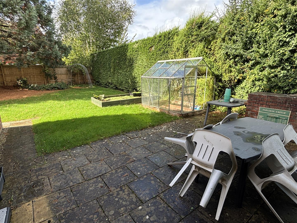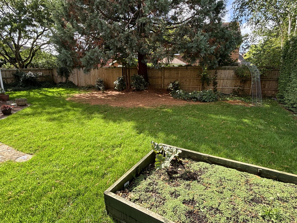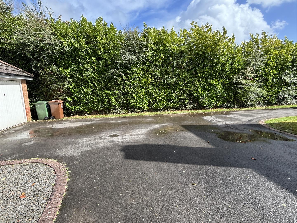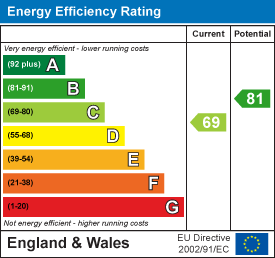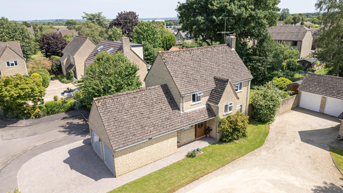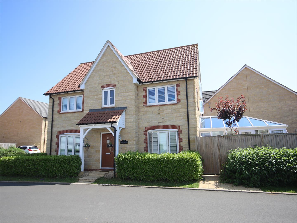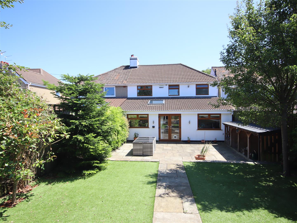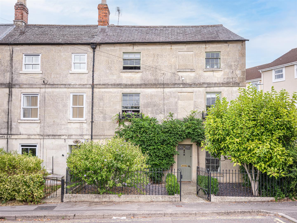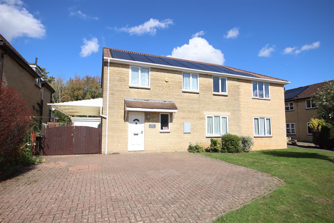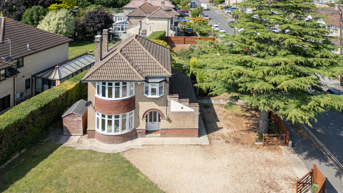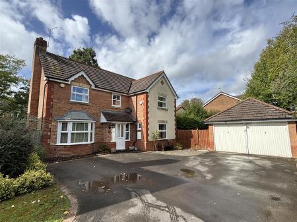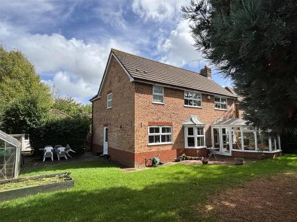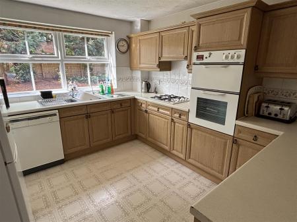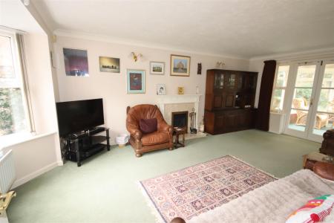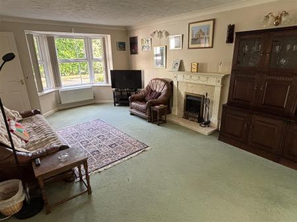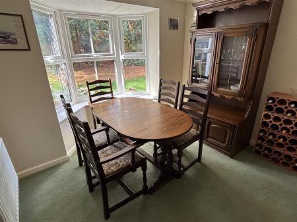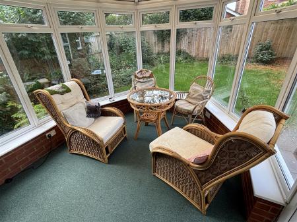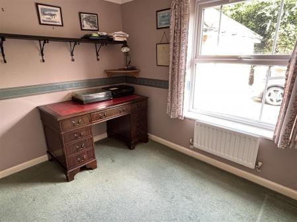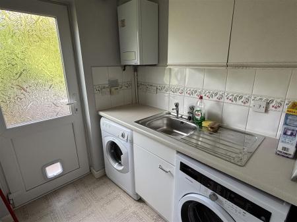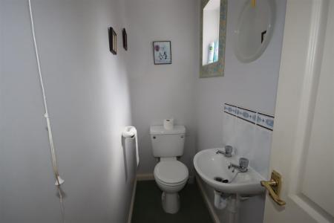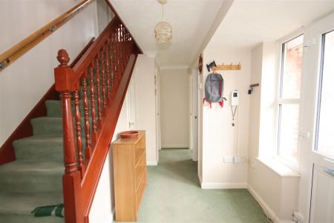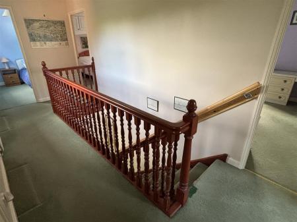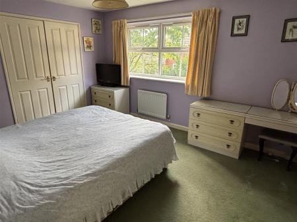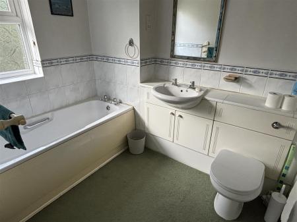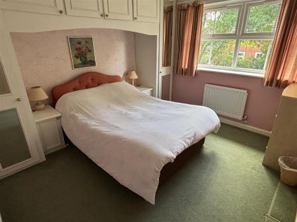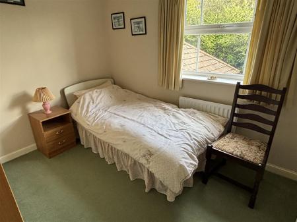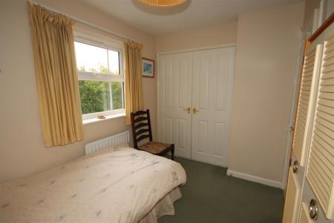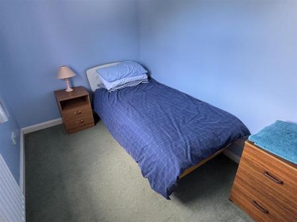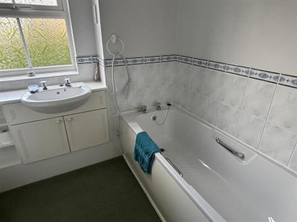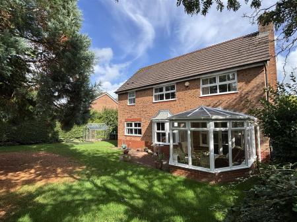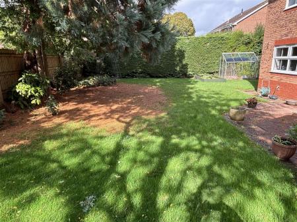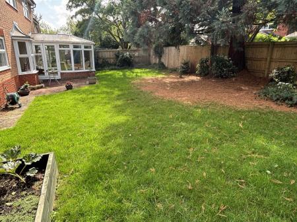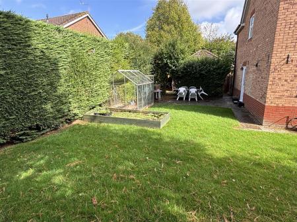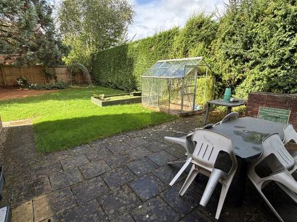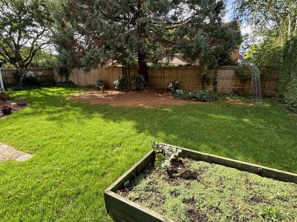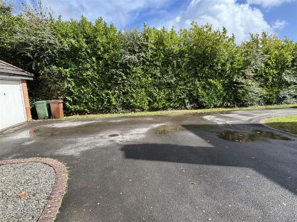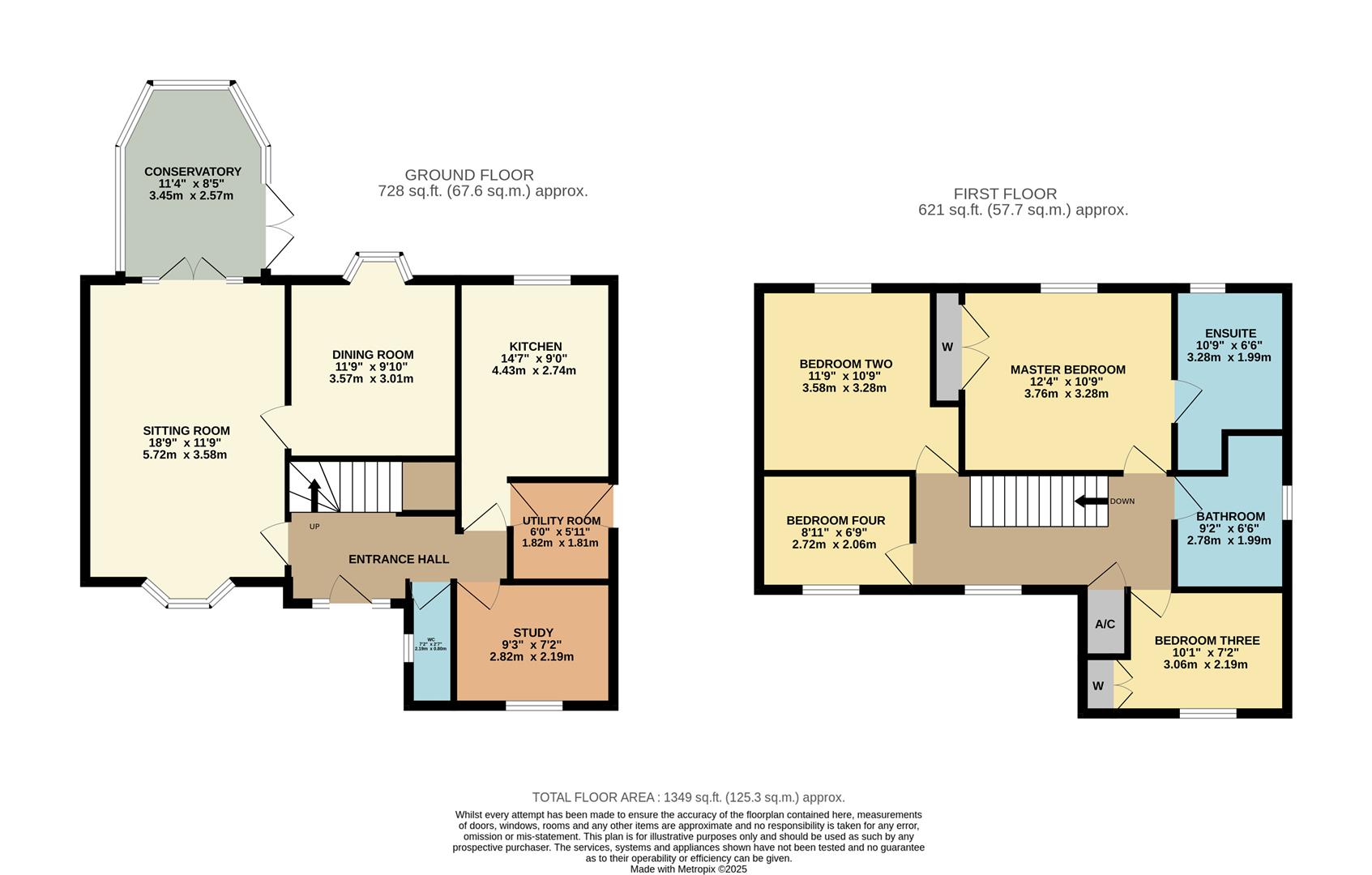- Spacious Four Bedroom Detached House
- Large Private Corner Plot Garden
- Three Reception Rooms, Conservatory
- Fitted Kitchen, Separate Utility Room
- Master Bedroom with En-Suite Bathroom
- Three Further Bedrooms, Family Bathroom
- Quiet Position Down Private Drive
- Detached Double Garage & Ample Parking
4 Bedroom Detached House for sale in Chippenham
NO ONWARD CHAIN! A spacious four bedroom family home located on a larger than average corner plot within the popular area of Cepen Park South. Set down a private drive this property occupies an enviable quiet position. The ground floor accommodation offers a welcoming reception hall with guest cloakroom, a good size spacious dual aspect sitting room with fireplace opening into a conservatory, separate dining room and study, fitted kitchen and a separate utility room. On the first floor there is a master bedroom with built-in wardrobes and an ensuite bathroom with separate shower, three further bedrooms and a family bathroom. The gardens are a particular feature, with the plot being larger than average and extending to the rear and side and having two seating areas and a large area of lawn. To the front is a driveway providing ample off road parking leading to a detached double garage.
Situation - Cepen Park South is a sought after development with a large Sainsburys supermarket is well placed for access to the A4, A420 and the M4 motorway thus offering good motor commuting. The town centre of Chippenham offers a comprehensive range of amenities to include mainline railway station linking to the Georgian City of Bath in under a quarter of an hour, the commercial centres of Bristol and Swindon as well as London Paddington in just over an hour.
Accommodation Comprising: - uPVC double glazed door and side panels to:
Entrance Hall - Radiator. Stairs to first floor. Understairs storage cupboard. Doors to:
Cloakroom - uPVC obscure double glazed window to side. Close coupled WC. Wall hung wash basin and tiled splashbacks.
Study - uPVC double glazed window to front. Radiator.
Kitchen - uPVC double glazed window to rear. Fitted with a range of matching wall and base units comprising cupboards and drawers. Worksurfaces with tiled splashbacks. One and a half bowl single drainer sink unit with mixer tap. Built-in eye level oven and hob with extractor over. Dishwasher and under counter fridge and freezer. Doors to Dining Room and Utility Room.
Utility Room - Base unit with worksurface over. Stainless steel single drainer sink unit. Washing machine and tumble drier. Wall mounted gas boiler. uPVC half double glazed obscure door to side.
Dining Room - uPVC double glazed Bay window to rear. Radiator. Door to Sitting Room.
Sitting Room - Dual aspect with uPVC double glazed Bay window to front and French doors with glazed side panels leading to the Conservatory. Fireplace with marble inset and hearth and wooden surround. Two radiators.
Conservatory - Brick built base with uPVC double glazed windows to sides and rear. Polycarbonate roof. Power. uPVC double glazed French doors leading to the garden.
First Floor Landing - uPVC double glazed window to front. Access to roof space. Airing cupboard housing hot water tank. Doors to all bedrooms and the bathroom.
Master Bedroom - uPVC double glazed windows to rear. Built-in double wardrobe. Door to Ensuite.
Ensuite - uPVC double glazed obscure window to rear. Panelled bath. Fitted bathroom furniture to incorporate storage. Vanity wash basin. Close coupled WC with concealed cistern. Separate fully tiled shower cubicle. Radiator. Shaver point. Extractor.
Bedroom Two - uPVC double glazed window to rear. Radiator. Built-in bedroom furniture to include two single wardrobes and over bed cupboards.
Bedroom Three - uPVC double glazed window to front. Radiator. Built-in wardrobe.
Bedroom Four - uPVC double glazed to front. Radiator.
Bathroom - uPVC double glazed obscure window to side. Panelled bath. Fitted bathroom furniture incorporating storage. Vanity wash basin. Close coupled WC with concealed cistern. Shaver point. Extractor.
Outside -
Front Garden - Gated access to side garden.
Rear & Side Garden - A larger than average garden which is mainly laid to lawn. Paved seating area. Mature tree. Enclosed by timber fencing and hedgerow. Water tap. The garden extends to the side of the property with a further paved seating area and behind the garage.
Detached Double Garage - Two up and over doors. Power and light. Personal door to side.
Directions - From the town centre head out of town on the A4 Bath Road and head under the railway bridge. Continue straight over the roundabout by the Pheasant Pub and at the next roundabout turn right. Continue over the roundabout onto Sandown Drive. The property will then be found on on the right hand side after the turning into Wolverton Close.
Property Ref: 16988_34187219
Similar Properties
Bouverie Park, Stanton St. Quintin, Chippenham
4 Bedroom Detached House | Offers Over £525,000
A beautifully maintained and presented four bedroom detached house located within the village of Stanton St. Quintin, pr...
Studley Gardens, Studley, Calne
4 Bedroom Detached House | Guide Price £525,000
A BEAUTIFULLY maintained and presented four bedroom detached house situated in this sought after small development offer...
4 Bedroom Semi-Detached House | Guide Price £499,950
An extended double fronted four bedroom semi detached house ideally situated towards the end of this sought after cul-de...
5 Bedroom End of Terrace House | Guide Price £535,000
This substantial Grade II Bath Stone period property has been considerably and sympathetically improved and updated to a...
5 Bedroom Detached House | Guide Price £550,000
A recently extended and much improved five bedroom detached family home approaching c.1800 sq ft and ideally situated in...
4 Bedroom Detached House | Offers in excess of £550,000
An attractive bay fronted three/four bedroom detached house set in a generous plot offering scope for further extension...
How much is your home worth?
Use our short form to request a valuation of your property.
Request a Valuation

