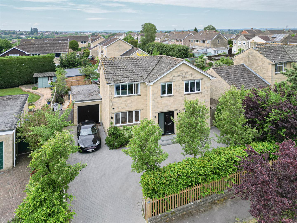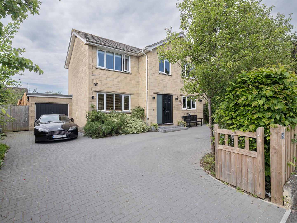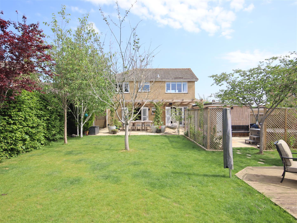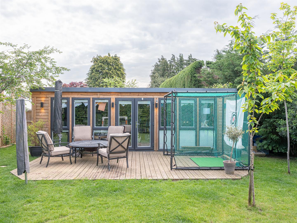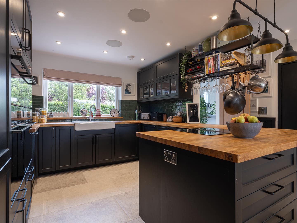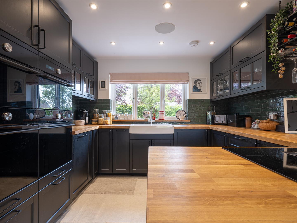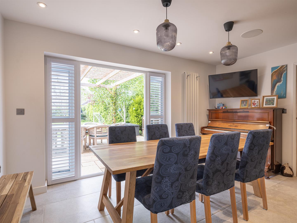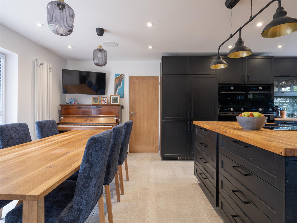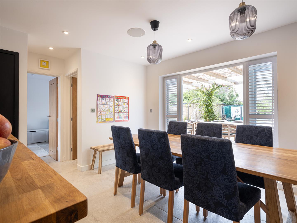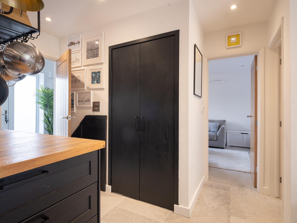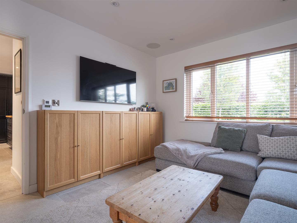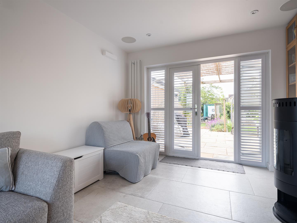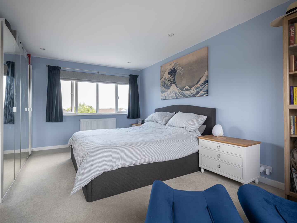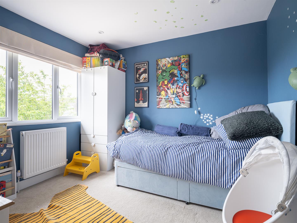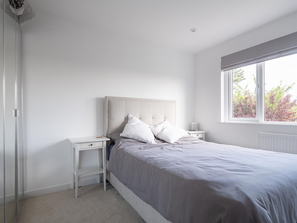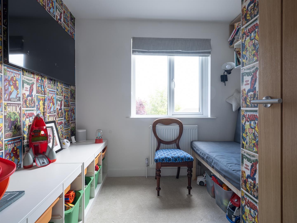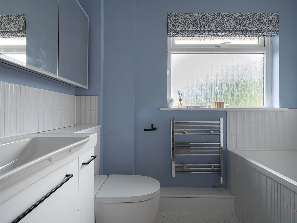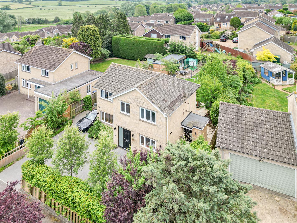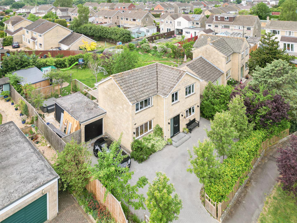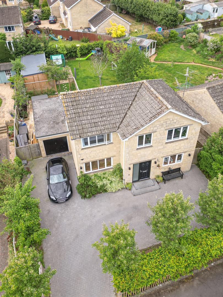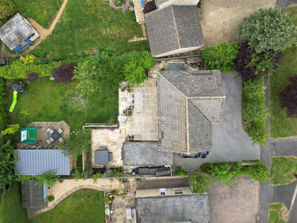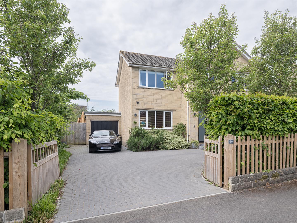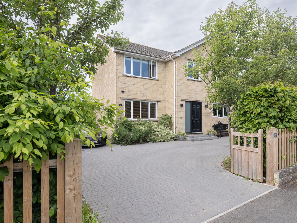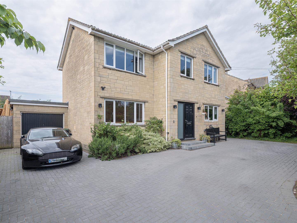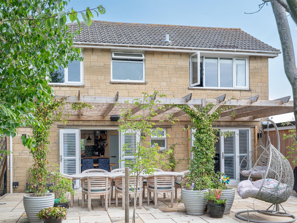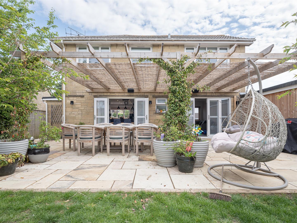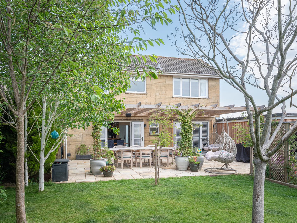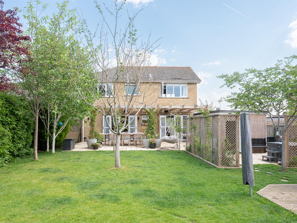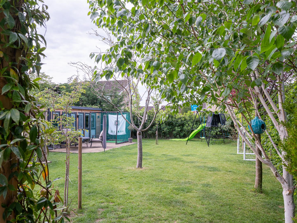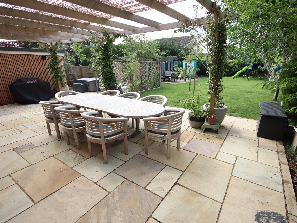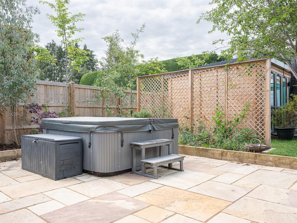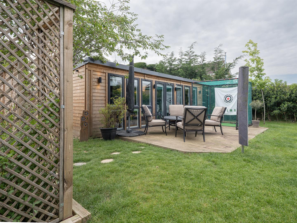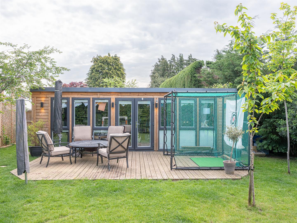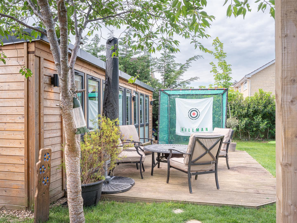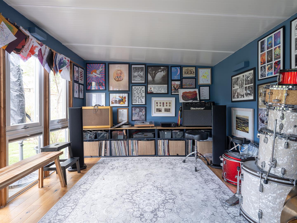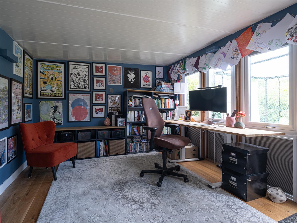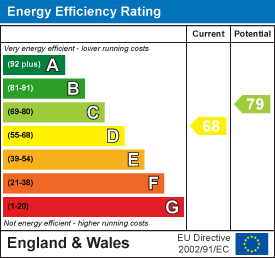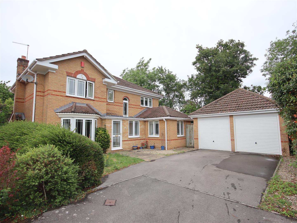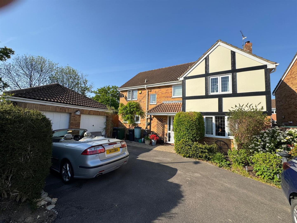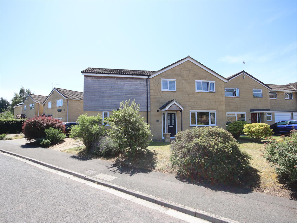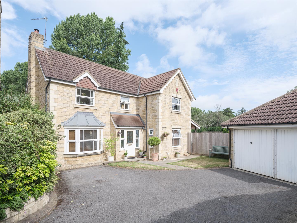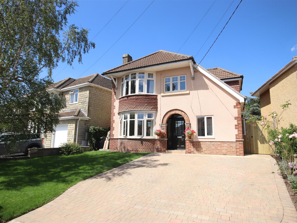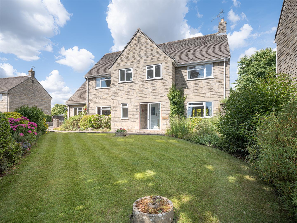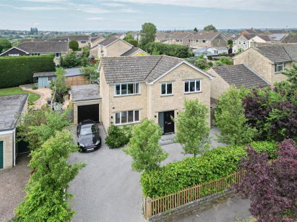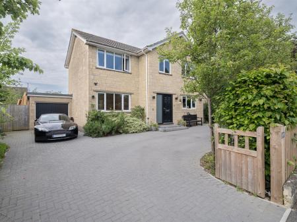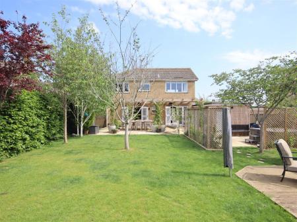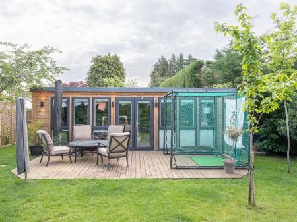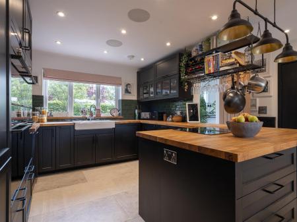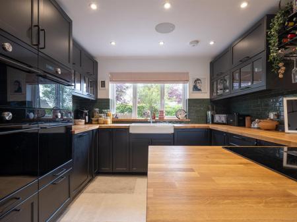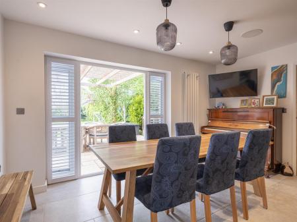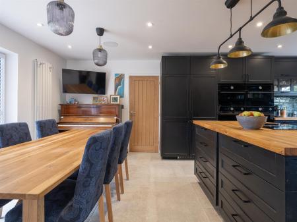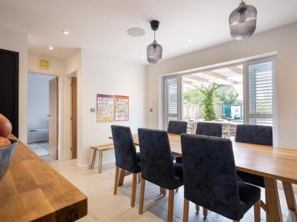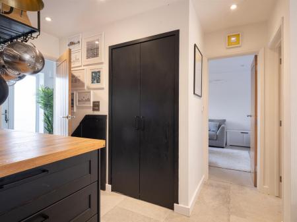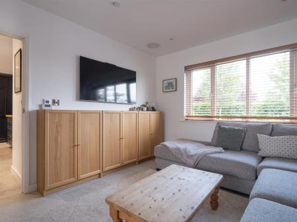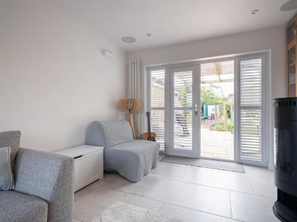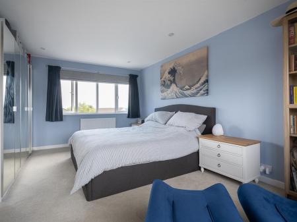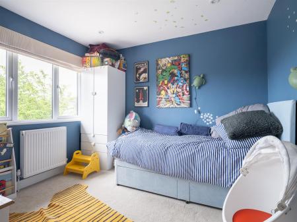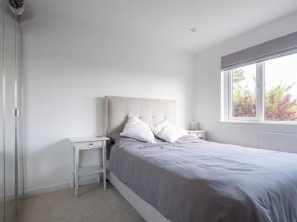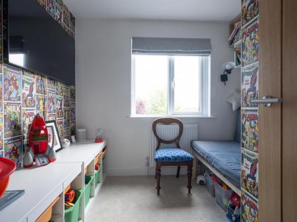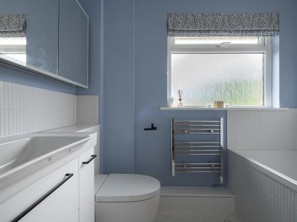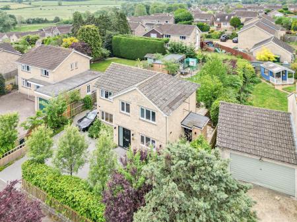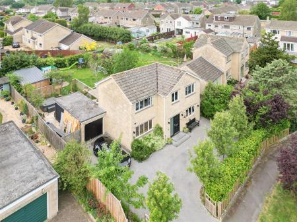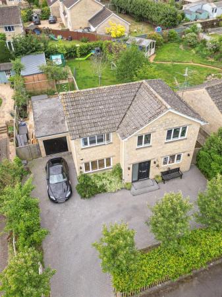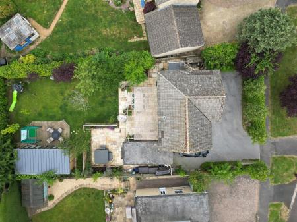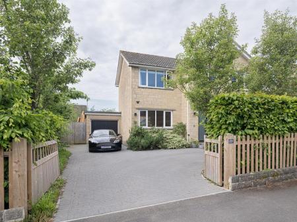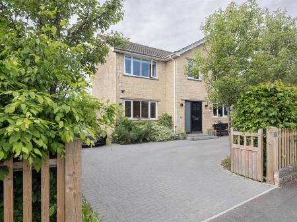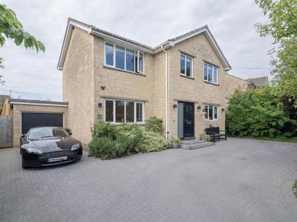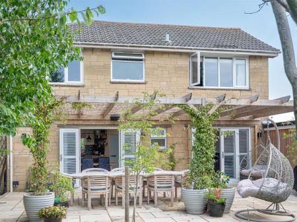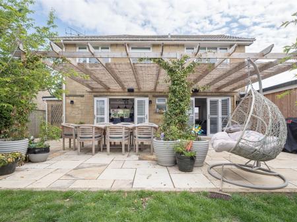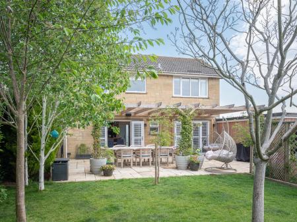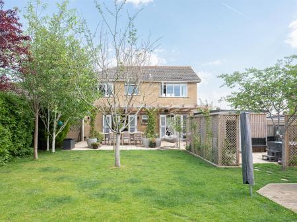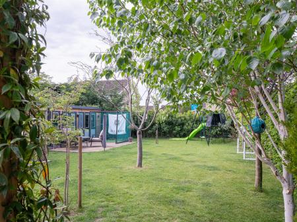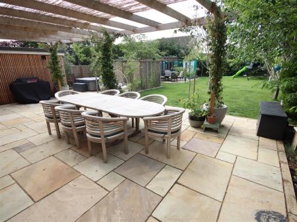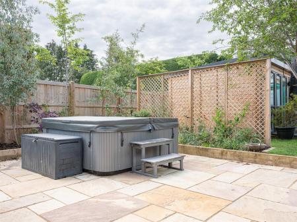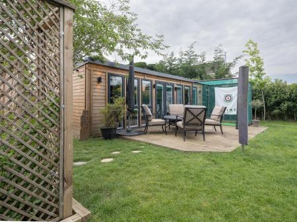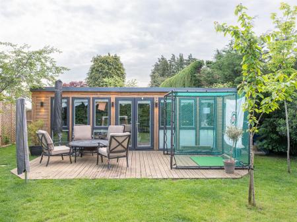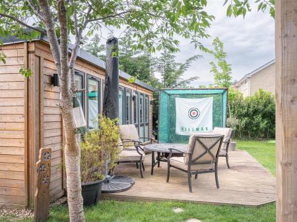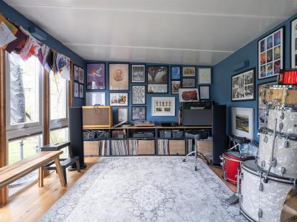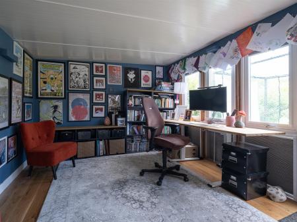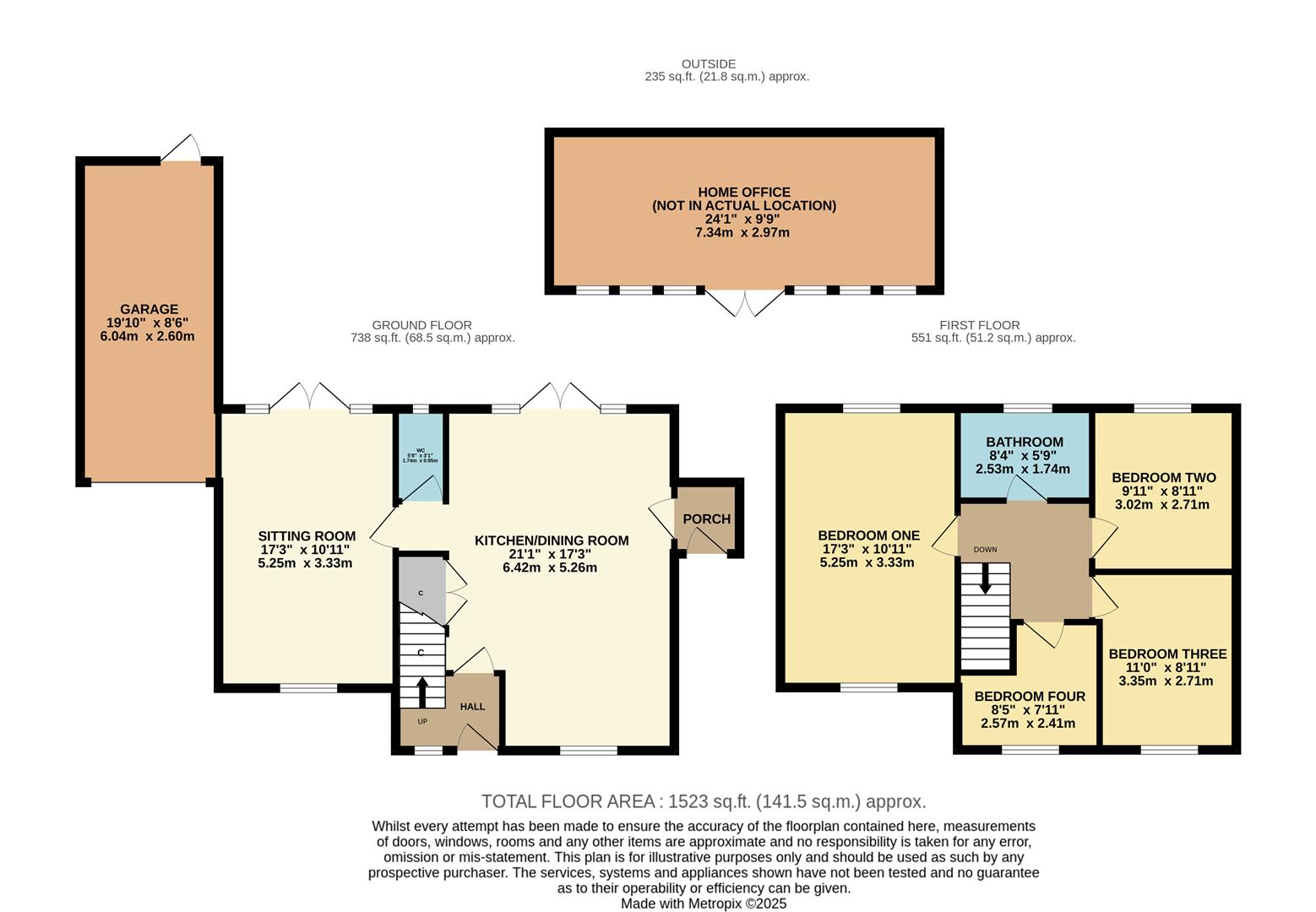- Generous Plot Enjoying a Southerly Rear Aspect
- Walking Distance of Mainline Station and Town Centre
- Completed Refurbished & Renovated Inside & Out
- Delightful c.24 Garden Office/Studio
- Refitted Kitchen/Dining Room with Appliances
- Dual Aspect Light and Airy Sitting Room
- Four Bedrooms and Well Appointed Bathroom
- Ample Off Road Parking & Detached Garage
- Large Full Width Patio Area With Pergola
- Lawned Rear Garden with Further Seating Areas
4 Bedroom Detached House for sale in Chippenham
A much improved and beautifully presented four bedroom detached home located on a generous plot within the popular area of Monkton Park with the added benefit of a stunning south facing rear garden and c.24' garden office/studio. The property has been completely renovated and reconfigured under it's current ownership with the ground floor being tiled throughout with underfloor heating offering a welcoming entrance hall, a quality refitted dual aspect kitchen/dining room with integrated appliances and solid wood worksurfaces seamlessly opening up to the garden with a large covered seating area. This is complimented useful side porch and a dual aspect sitting room with a light and airy feel which similarly opens onto the garden. The first floor boasts four bedrooms, three of which are doubles and a modern well appointed bathroom. Although stunning inside, the gardens are the real feature of this property. Wooden double gates at the front open into large driveway, screened nicely by mature hedgerow and trees providing parking for multiple vehicles and giving access to the detached garage. The beautifully tended rear garden enjoys a southerly aspect with an extensive paved seating area with pergola over, second seating area and a large area of lawn with mature trees. There is then the impressive garden office/studio, which is double glazed and insulated and perfect for working from home, a hobby room or all year round entertaining space.
Situation - The property is situated on the popular Monkton Park development, within walking distance of the town centre and its numerous amenities, mainline rail station, primary school and Olympiad Sports Centre. M4 J.17 is c.4 miles north providing swift access to the major centres of Bristol, Bath and Swindon.
Accommodation Comprising: - Composite entrance door and obscure double glazed side panel to:
Entrance Hall - Stairs to first floor. Tiled floor with under floor heating. Oak door to:
Kitchen/Dining Room - Dual aspect with uPVC double glazed window to front and uPVC double glazed French doors with side panels to rear. Contemporary style radiator. Understairs cupboard. Tiled floor with underfloor heating. Spotlights. Ceiling speakers. Extensive range of drawer and cupboard base units with matching wall mounted cupboards. Solid wood worksurfaces with tiled splashbacks. Twin ceramic sink unit with chrome mixer tap. Integrated dishwasher. Built-in induction hob and four eye level ovens (two steam and two microwave combination). Integrated washing machine. Oak doors to
Sitting Room - Dual aspect with uPVC double glazed window to front and uPVC double glazed French doors with side panels to rear. Uplighters. Spotlights. Ceiling speakers. Tiled floor with underfloor heating.
Cloakroom - Obscure uPVC double glazed window to rear. Tiled floor with underfloor heating. Close coupled WC with concealed cistern. Wash basin with chrome mixer tap. Spotlights. Tiling to principal areas.
Side Porch - uPVC double glazed door to front. Tiled floor with underfloor heating. Bar heater. Spotlights.
First Floor Landing - Access to roof space. Spotlights. Oak doors to:
Bedroom One - Dual aspect with uPVC double glazed window to front and rear. Radiator. Spotlights.
Bedroom Two - uPVC double glazed window to front. Radiator. Spotlights.
Bedroom Three - uPVC double glazed window to rear. Radiator. Spotlights.
Bedroom Four - uPVC double glazed window to front. Radiator.
Family Bathroom - Obscure uPVC double glazed window to rear. Chrome heated towel rail. Panelled bath with chrome mixer tap and shower attachment over with screen. Vanity wash basin with chrome mixer tap. Fitted furniture. Close coupled WC with concealed cistern. Mirrored cabinets. Spotlights. Extractor.
Outside -
Front Garden - Wooden double gates opening into an extensive block paved driveway providing ample off road parking screened by mature hedgerow and trees. Gated access on both sides to rear garden.
Rear Garden - Stunning southerly facing garden fully enclosed. Extensive patio area with pergola over. Second patio area with sleeper borders and trellis. Extensive area of lawn with mature hedgerow, trees and shrubs. Further decked seating area.
Home Office - French doors and six double glazed windows to front. Fully insulated. Five uplighters. Engineered oak flooring.
Garage - Power and light. uPVC double glazed door to rear. Paved floor.
Directions - From the High Street proceed up New Road and at the roundabout before the railway arches, turn right up Station Hill. This road becomes Cocklebury Road. At the T junction turn left into Eastern Avenue, then right into Blackbridge Road. Take the first right into Gales Close then left into The Tinings where the property will be found on the right hand side.
Property Ref: 16988_33892314
Similar Properties
4 Bedroom Detached House | Guide Price £595,000
An extended four bedroom executive detached house in excess of 1700 sq ft tucked away in the corner of this small, selec...
4 Bedroom Detached House | Guide Price £575,000
A spacious and well presented four bedroom detached family home located within a popular area of Pewsham offering easy a...
Lansdowne Crescent, Derry Hill
4 Bedroom Detached House | Guide Price £575,000
An extended and much improved four bedroom detached house ideally situated in the heart of this sought after village. Th...
4 Bedroom Detached House | Guide Price £630,000
A much improved and extended four bedroom detached house situated in this sought after village with a generous plot and...
East Yewstock Crescent, Chippenham
4 Bedroom Detached House | Offers Over £700,000
An extended and much improved four bedroom detached house ideally situated in this most sought after area just a stones...
4 Bedroom Detached House | Guide Price £750,000
NO ONWARD CHAIN! An executive style four bedroom detached house ideally situated in a small quiet cul-de-sac of similar...
How much is your home worth?
Use our short form to request a valuation of your property.
Request a Valuation

