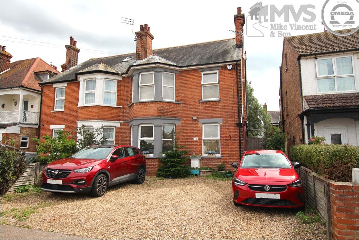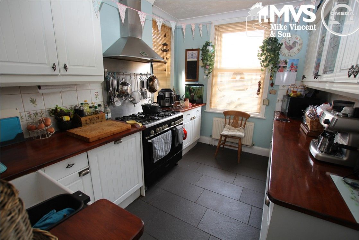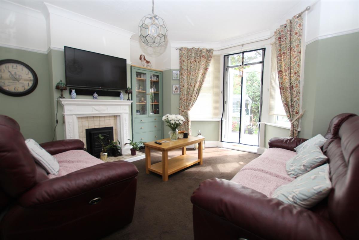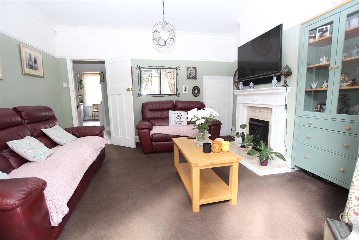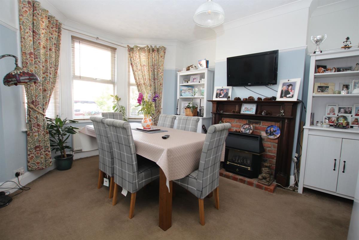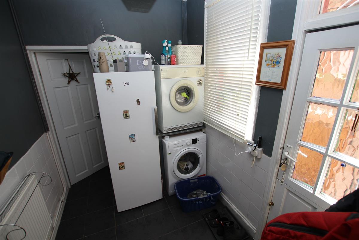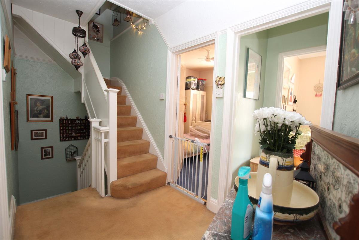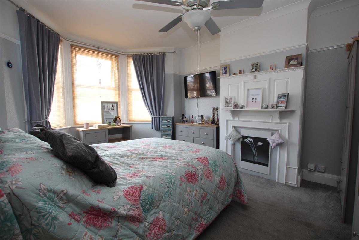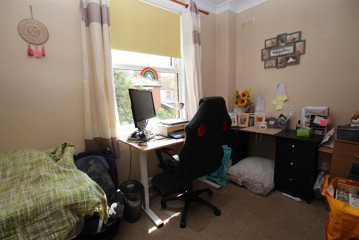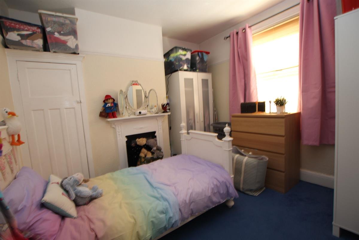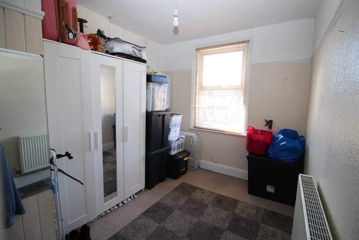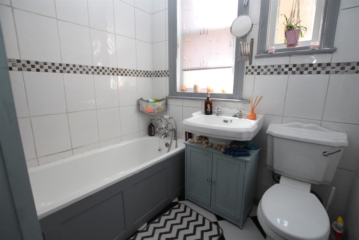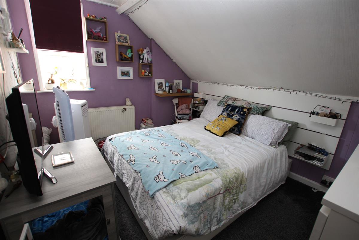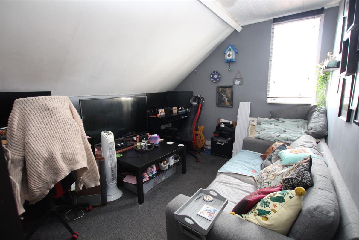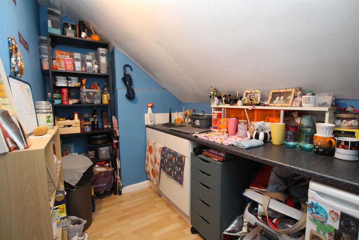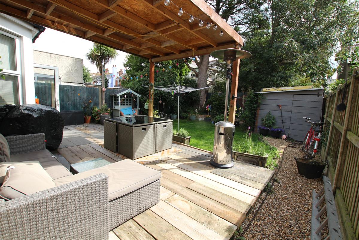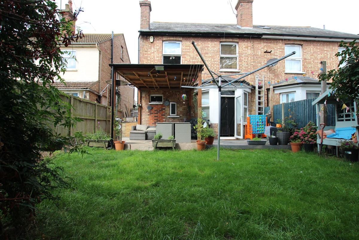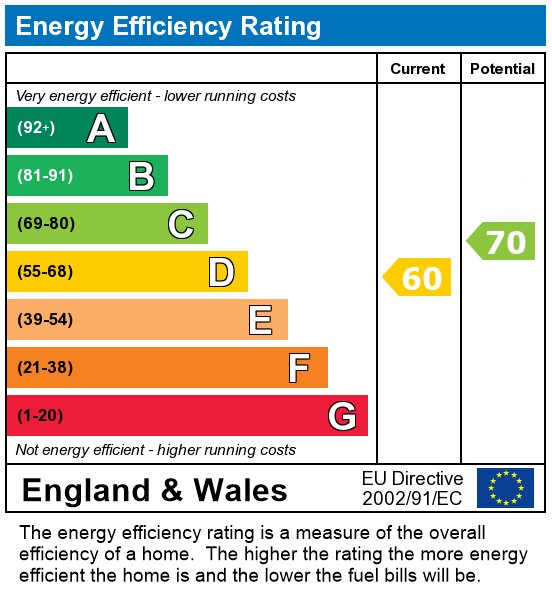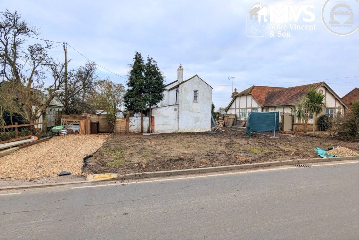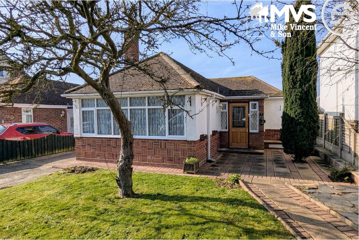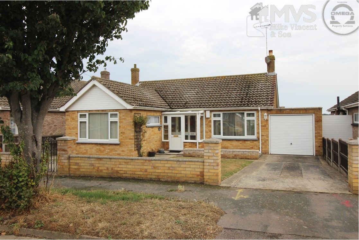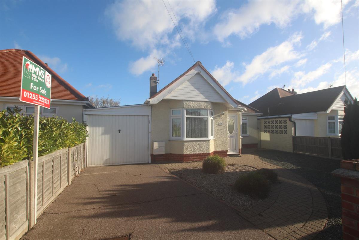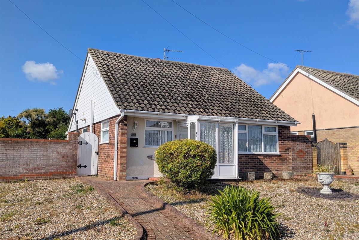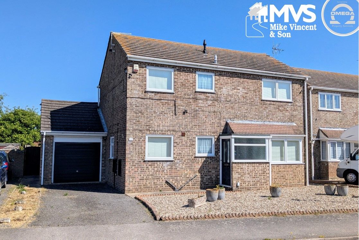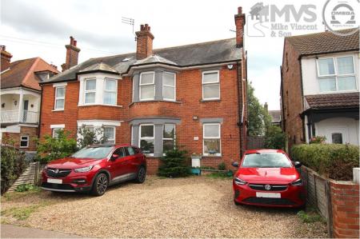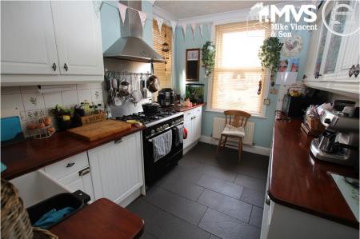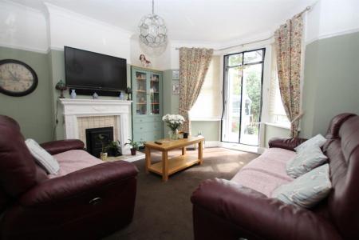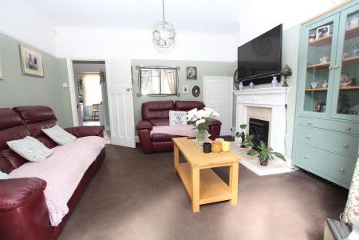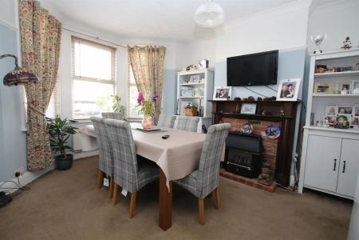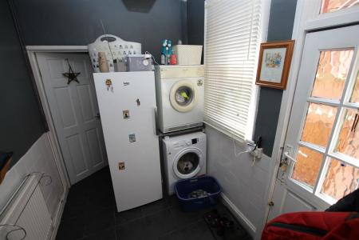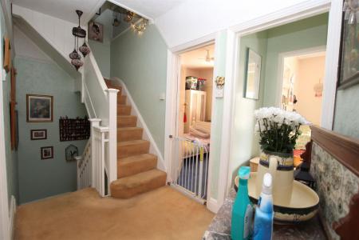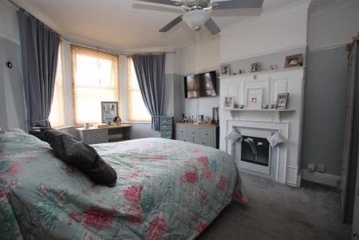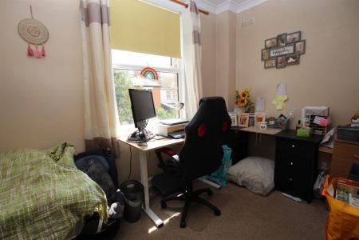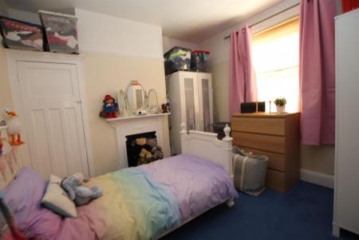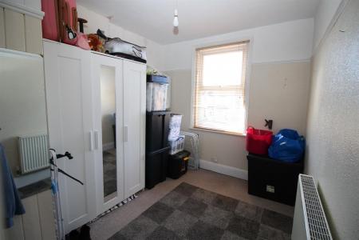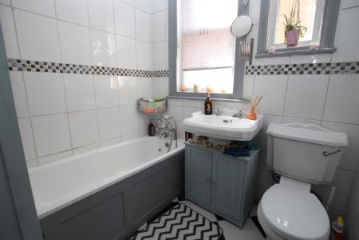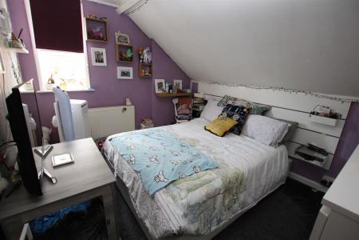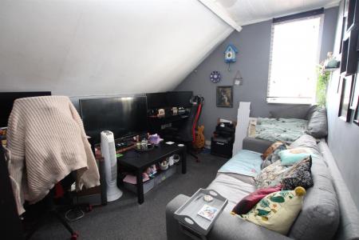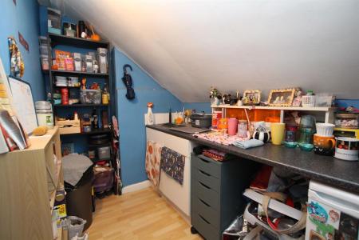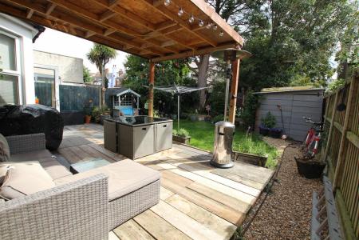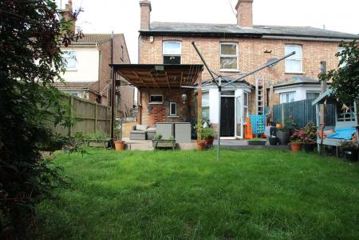- Six Bedroom Semi Detached House
- Three Storey Town House
- Gas Central Heating via Radiators
- Laundry Room & Cloakroom
- Double Glazing
- Enclosed Rear Garden
- Off Street Parking
- Versatile Accommodation
6 Bedroom Semi-Detached House for sale in Clacton-on-Sea
Located on the edge of Clacton's town centre, we are delighted to offer for sale this well-presented six bedroom, three-storey townhouse. The property is in good decorative order throughout and warrants early internal viewing to fully appreciate all it has to offer. The current owner's use of the space highlights the home's versatility, making it adaptable for a range of living arrangements.
Council Tax Band: C
Tenure: Freehold
Parking options: Off Street
Details with approximate only room sizes
Part glazed door to
Entrance Hall
Stairs to first floor with cupboard under, single radiator, tiled floor.
Kitchen w: 3.66m x l: 2.44m (w: 12' x l: 8' )
Double glazed window to side and further double glazed window to front. Fitted comprising of butler style sink unit with mixer taps and cupboard under, further roll edge work surfaces and a range of matching base and eye level units, tiled splashbacks, double radiator, integrated fridge and dishwasher, range cooker to remain with extractor hood over.
Laundry Room w: 2.82m x l: 2.01m (w: 9' 3" x l: 6' 7")
Part glazed stable style door to side, double glazed window to side, space for washing machine and tumble dryer, tiled floor, access to
Cloakroom
Two double glazed windows to rear, low level W.C, wash hand basin, heated towel rail.
Dining Room w: 4.88m x l: 3.51m (w: 16' x l: 11' 6")
Double glazed bay window to front, double radiator, feature gas fire in surround.
Lounge w: 4.19m x l: 3.25m (w: 13' 9" x l: 10' 8")
Electric fire in feature surround, radiator, double glazed French doors to rear garden, single radiator.
First Floor Landing
Stairs to second floor.
Bedroom 1 w: 4.57m x l: 3.51m (w: 15' x l: 11' 6")
Double glazed bay window to front, double radiator, feature fire surround.
Bedroom 2 w: 3.66m x l: 2.82m (w: 12' x l: 9' 3")
Double glazed window to front, built in airing cupboard, wall mounted boiler, double radiator.
Bathroom
Panel enclosed bath, pedestal wash hand basin, low level W.C, two double glazed windows to side, heated towel rail, tiled floor, tiling to walls.
Shower Room
Comprising of shower cubicle with rainfall shower head, tiling to walls, tiled floor, skimmed ceiling recessed lighting and extractor fan.
Bedroom 3 w: 3.07m x l: 2.21m (w: 10' 1" x l: 7' 3")
Double glazed window to rear, double radiator, skimmed ceiling.
Bedroom 4 w: 3.25m x l: 3.23m (w: 10' 8" x l: 10' 7")
Double glazed window to rear, built in storage cupboard, original feature fire place, double radiator.
Second Floor Landing
Loft access, access to
Walk-In Storage Cupboard w: 2.54m x l: 1.52m (w: 8' 4" x l: 5' )
Further access to eaves storage.
Bedroom 5 w: 3.35m x l: 2.82m (w: 11' x l: 9' 3")
Double glazed window to side, double radiator.
Bedroom 6 w: 3.45m x l: 2.79m (w: 11' 4" x l: 9' 2")
Double glazed window to side, single radiator.
Kitchenette
Note: This room is used by the current occupants as a kitchenette and there is cold running water only to this room. This may be considered as a further storage area. Currently fitted with work surfaces and range of fitted cupboard and fitted single sink with single drainer.
Outside
To the front of the building there is off street parking for multiple vehicles and gated side access through to
Rear Garden
Patio area, laid to lawn, enclosed by panel fencing, shed to remain.
Material Information
Tenure: Freehold
Council Tax Band: C
Any known additional property charges: No
Non-standard property features to note: None known
Disclosures to declare: No
Gas: Yes
Electricity: Yes
Water: Connected to mains
Sewerage Type: Connected to mains
Broadband: Available
Mobile coverage: Available - Please refer to checker.ofcom.org.uk
Flood Risk:
Surface water: Very Low Rivers and the sea: Very Low
Other flood risks: Groundwater: Flooding from groundwater is unlikely in this area.
Reservoirs: Flooding from reservoirs is unlikely in this area.
For more information visit: https://check-long-term-flood-risk.service.gov.uk/postcode
Important Information
- This is a Freehold property.
Property Ref: 5628112_RS0975
Similar Properties
Holland Road, Little Clacton, Clacton-on-Sea
2 Bedroom Detached House | £300,000
PLOT POTENTIAL - Occupying a semi rural position on the outskirts of Little Clacton, this plot approaching 1/4 of an acr...
2 Bedroom Bungalow | £300,000
Located within the highly sought after 'Royals Area' on the western side of Clacton, this TWO BEDROOM DETACHED BUNGALOW...
Fleetwood Avenue, Holland-on-Sea, Clacton-on-Sea
2 Bedroom Bungalow | £300,000
Located in the popular area of Holland on Sea, this fully detached bungalow benefits from two double bedrooms as well as...
Manchester Road, Holland-on-Sea
2 Bedroom Bungalow | Offers Over £320,000
We are delighted to offer for sale this two bedroom, detached bungalow offered with vacant possession, situated in the p...
Fleetwood Avenue, Holland-on-Sea, Clacton-on-Sea
2 Bedroom Bungalow | £320,000
Situated in the popular location of Holland on sea we are delighted to offer for sale this two bedroom detached bungalow...
No Onward Chain, Bretten Close, Clacton-on-Sea
4 Bedroom Detached House | £323,400
This FOUR BEDROOM DETACHED FAMILY HOME is located on the Grange Park development and benefits from en suite shower, two...

Mike Vincent & Son (Clacton on Sea)
Clacton on Sea, Essex, CO15 1SD
How much is your home worth?
Use our short form to request a valuation of your property.
Request a Valuation
