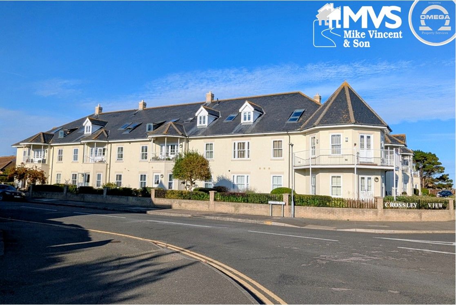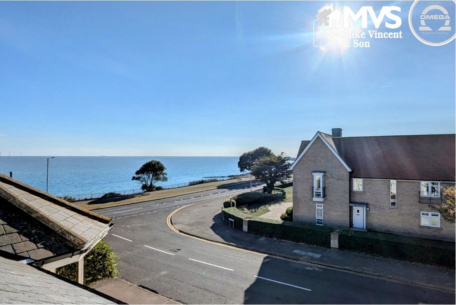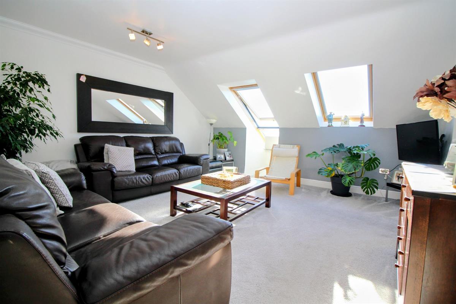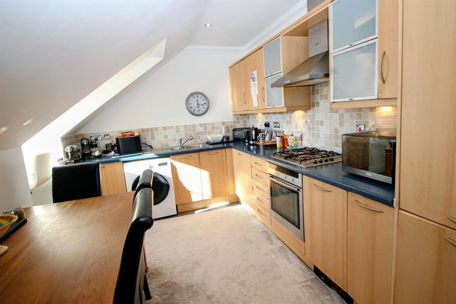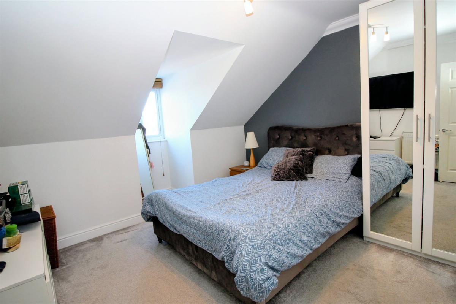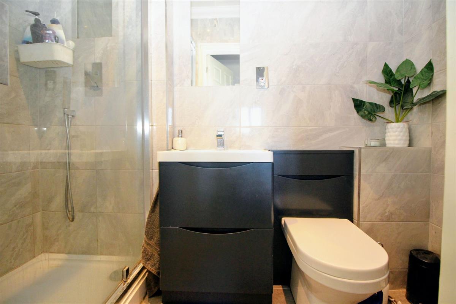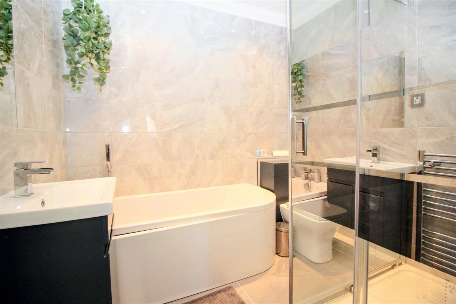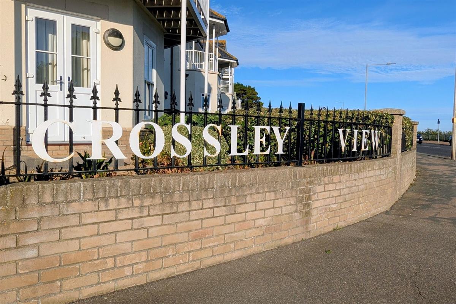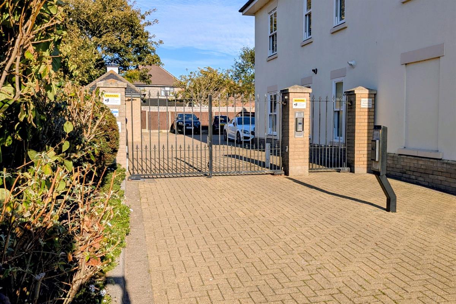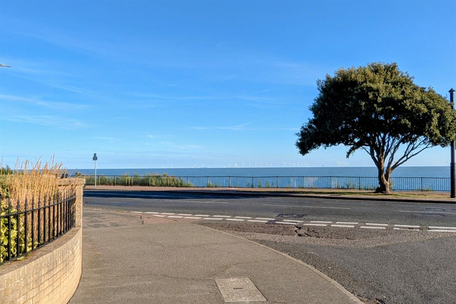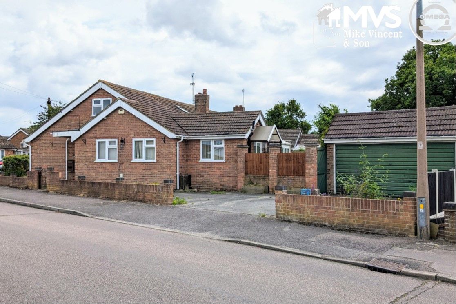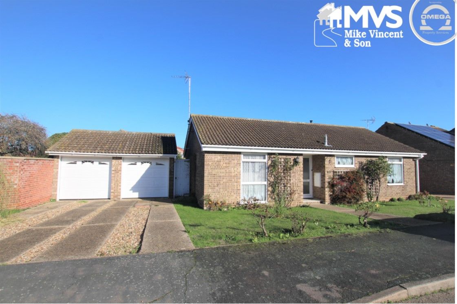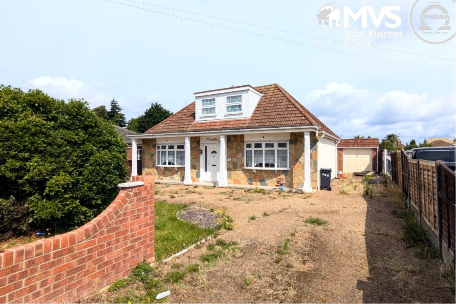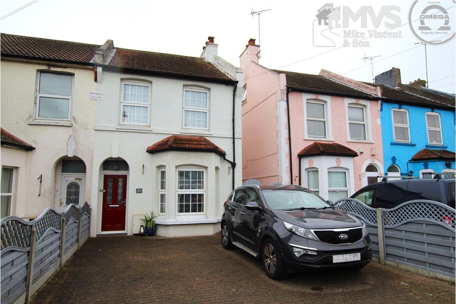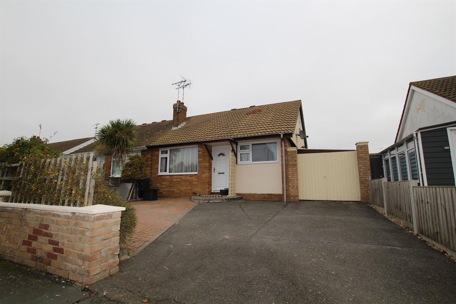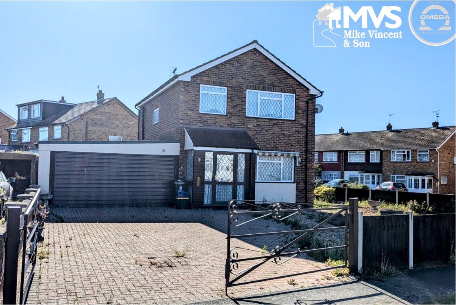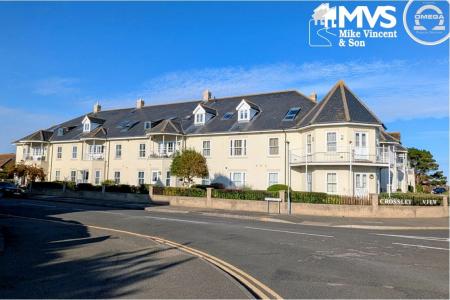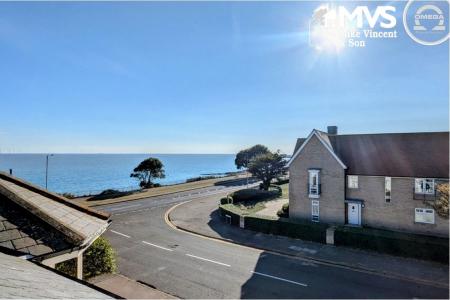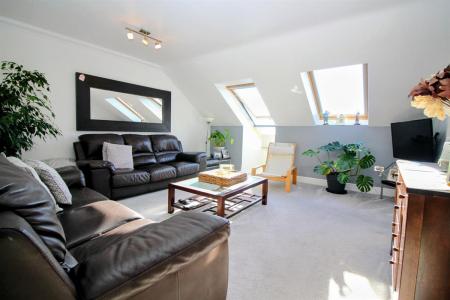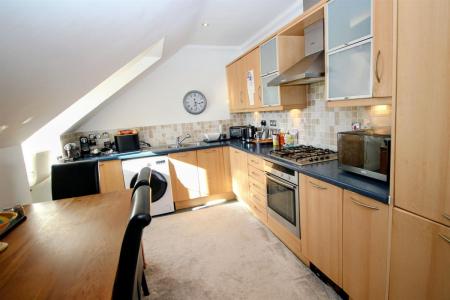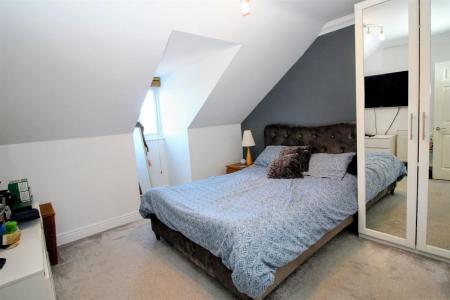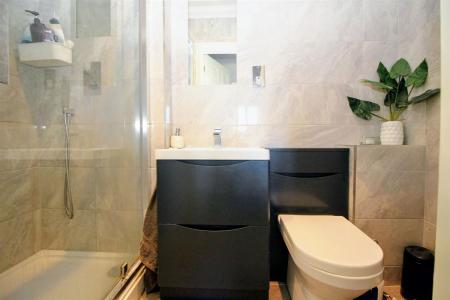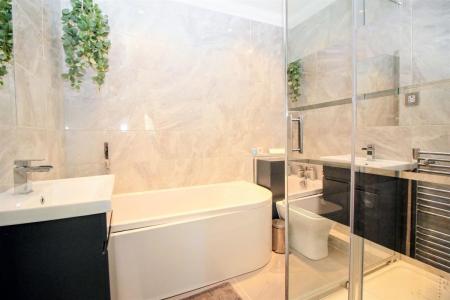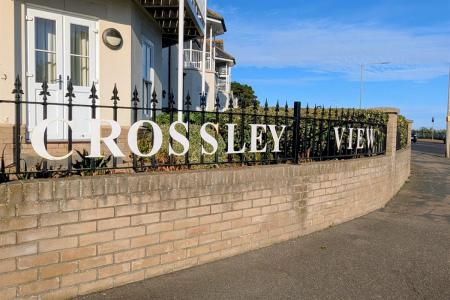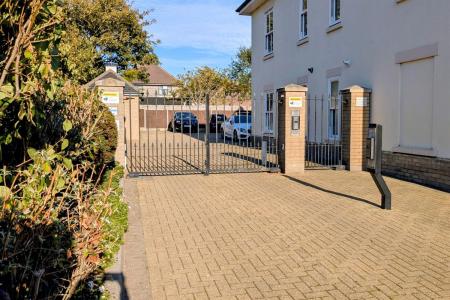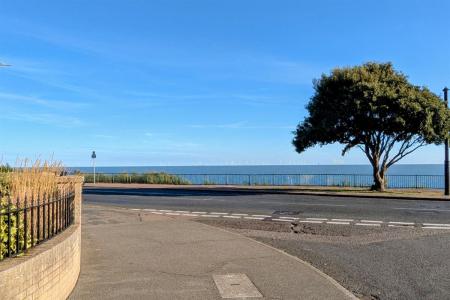- Three Bedrooms
- Seafront Views
- Pop Up Lounge Balcony
- Modern Fitted Kitchen
- En Suite Shower Room
- Four Piece Bathroom Suite
- Lift to all Floors
- Secure Allocated Parking
3 Bedroom Flat for sale in Clacton-on-Sea
Located within a luxury seafront complex on the eastern side of Clacton, this THREE BEDROOM LOFT APARTMENT benefits from seafront views as well as an en suite shower room, lift to landing and pop up balcony from Lounge. Allocated parking is included which is accessed via an electronic powered gate.
Council Tax Band: D
Tenure: Leasehold (106 years)
Ground Rent: £200 per year
Service Charge: £2,356 per year
Parking options: Off Street
Garden details: Communal Garden
Details with approximate only room sizes
Access via video entry system through electronic side gate and communal entrance to communal hallway, with stair flight and lift to all floors, second floor landing with further private door to
Entrance Hall
Video entry phone receiver, radiator, double store cupboard with loft access, further doors to
Lounge w: 4.95m x l: 4.67m (w: 16' 3" x l: 15' 4")
Pop up/push out balcony with seafront views over a westerly aspect, further skylight window, radiator, door to
Kitchen w: 4.42m x l: 2.74m (w: 14' 6" x l: 9' )
Fitted with a range of wood effect laminated fronted units with laminated rolled edge worksurfaces with cupboards and drawers below, tall cupboards and integrated fridge/freezer, matching eye level cupboards, fitted oven, hob and extractor hood over, tiled splash backs, inset single drainer sink unit with mixer tap, radiator, tiled floor, double glazed side window with seafront views
Bedroom 1 w: 3.66m x l: 3.35m (w: 12' x l: 11' )
Radiator, double glazed side window, door to
En-suite w: 2.44m x l: 1.12m (w: 8' x l: 3' 8")
White suite comprising of shower cubicle, wash hand basin with storage below, low level WC, tiled walls and floor, extractor fan, heated towel rail
Bedroom 2 w: 2.92m x l: 6.15m (w: 9' 7" x l: 20' 2")
Radiator, skylight window, double glazed side window (measurement 9'7" narrows to 7')
Bedroom 3 w: 2.36m x l: 3.4m (w: 7' 9" x l: 11' 2")
Radiator, double glazed side window
Bathroom
White four piece suite comprising of panelled bath with mixer tap and shower attachment, double shower cubicle, wash hand basin with storage below, low level WC, tiled walls and floor, extractor fan, heated towel rail.
Outside
The complex is surrounded by communal gardens to the front and one side with access via electronic security gates to a parking area with an allocated parking space, communal refuse store.
Material Information
Tenure: Leasehold
Council Tax Band: D
Any known additional property charges: No
Non-standard property features to note: No
Disclosures to declare: None
Gas: Yes
Electricity: Yes
Water: Connected to mains
Sewerage Type: Connected to mains
Broadband: Yes
Mobile coverage: Yes - Please refer to checker.ofcom.org.uk
Flood Risk:
Surface water: Very Low Rivers and the sea: Very Low
Other flood risks: Groundwater: Flooding from groundwater is unlikely in this area.
Reservoirs: Flooding from reservoirs is unlikely in this area.
For more information visit: https://check-long-term-flood-risk.service.gov.uk/postcode
Important Information
- This is a Leasehold property.
Property Ref: 5628112_RS1008
Similar Properties
Leys Drive, Little Clacton, Clacton-on-Sea
3 Bedroom Bungalow | £285,000
Positioned in the popular village of Little Clacton, we are delighted to bring this extended and deceptively spacious th...
Dorking Crescent, Clacton-on-Sea
3 Bedroom Bungalow | £280,000
Situated on the popular CANN HALL GARDENS DEVELOPMENT, we are delighted to offer for sale this THREE BEDROOM DETACHED BU...
St. Johns Road, Clacton-on-Sea
3 Bedroom Bungalow | £280,000
** Non Estate Location ** This three bedroom detached home benefits from a large rear garden and off street parking lead...
Rosemary Road West, Clacton-on-Sea
4 Bedroom Semi-Detached House | £290,000
Situated on the edge of Clacton-on-Sea's town centre, with close links via train to London Liverpool Street, we are deli...
Lymington Avenue, Clacton-on-Sea
5 Bedroom Chalet | £290,000
Located in sought after Great Clacton, this spacious 4/5 bedroom semi-detached chalet bungalow offers two reception room...
3 Bedroom Detached House | £295,000
Occupying a corner plot on the 'Isle of Wight' development in Great Clacton, this three bedroom detached house requires...

Mike Vincent & Son (Clacton on Sea)
Clacton on Sea, Essex, CO15 1SD
How much is your home worth?
Use our short form to request a valuation of your property.
Request a Valuation
