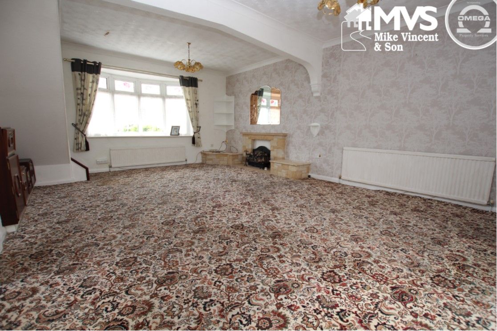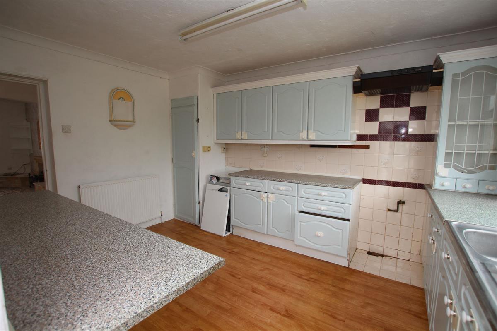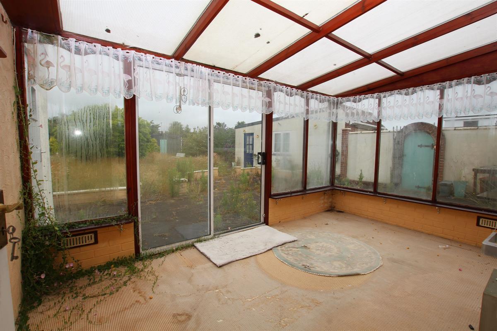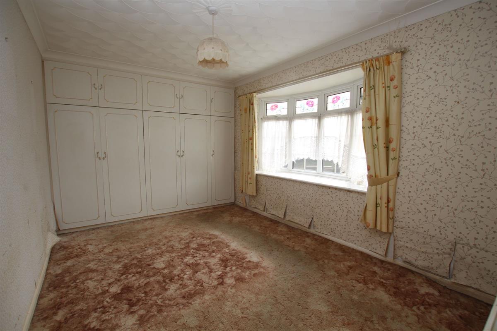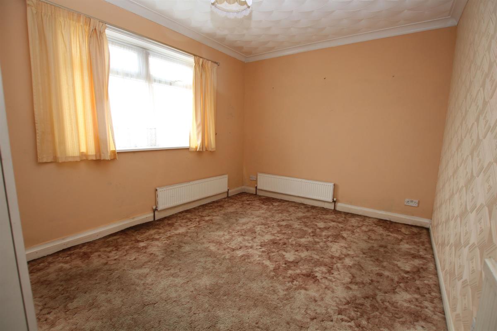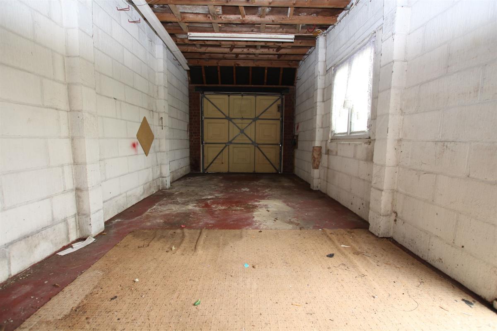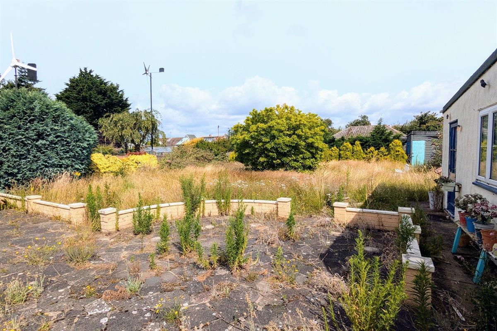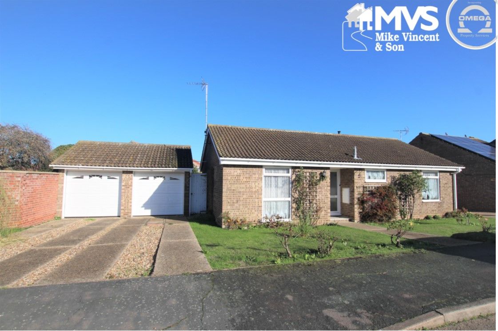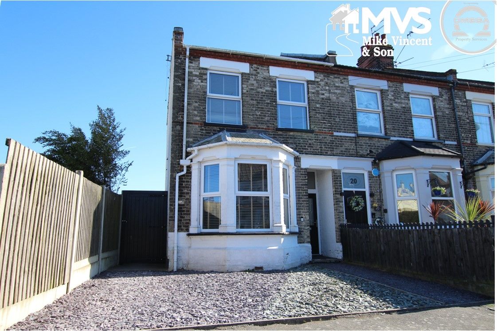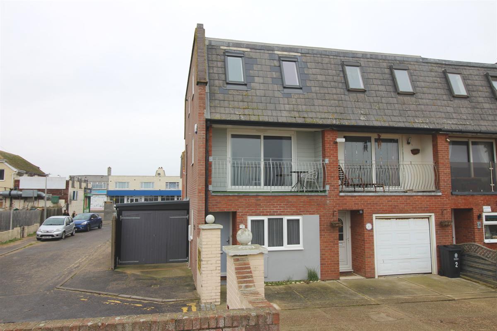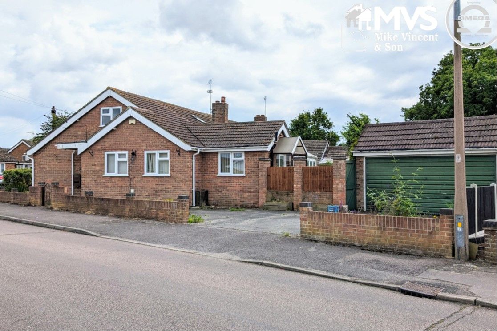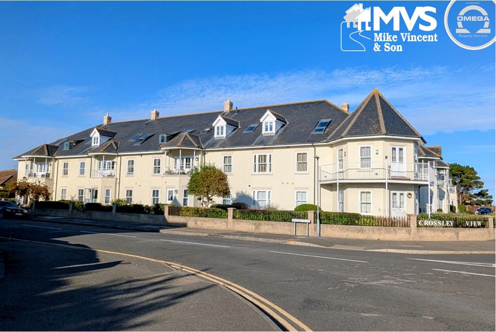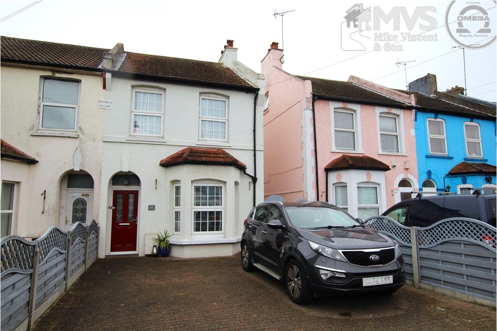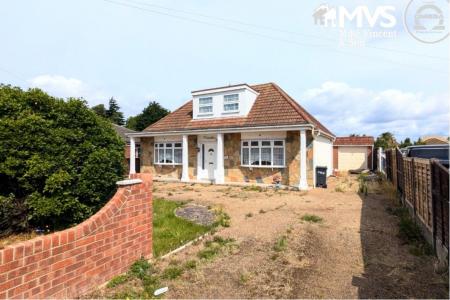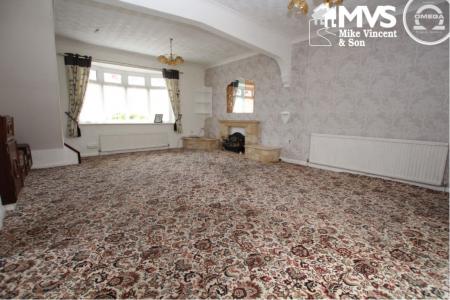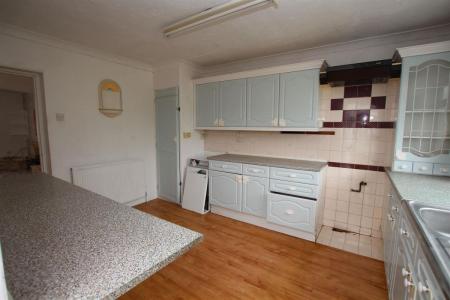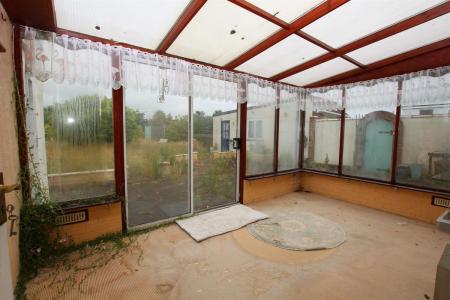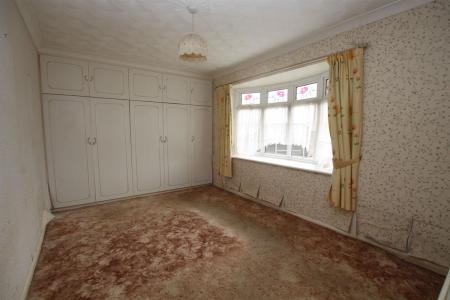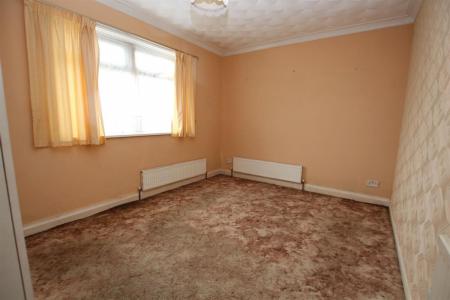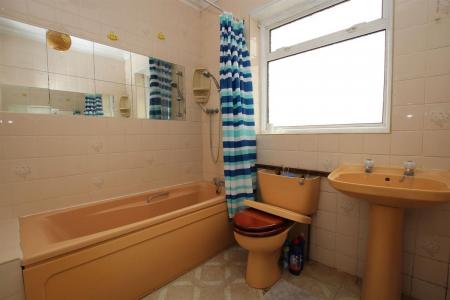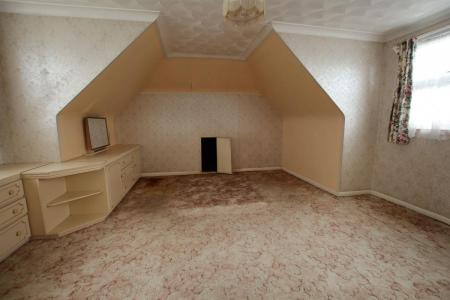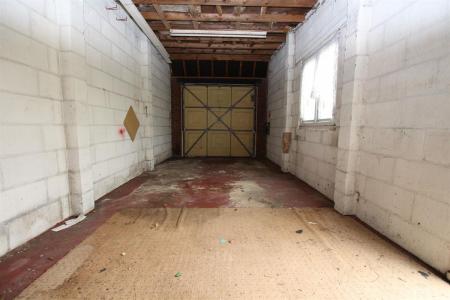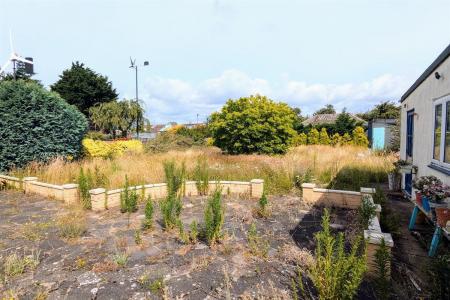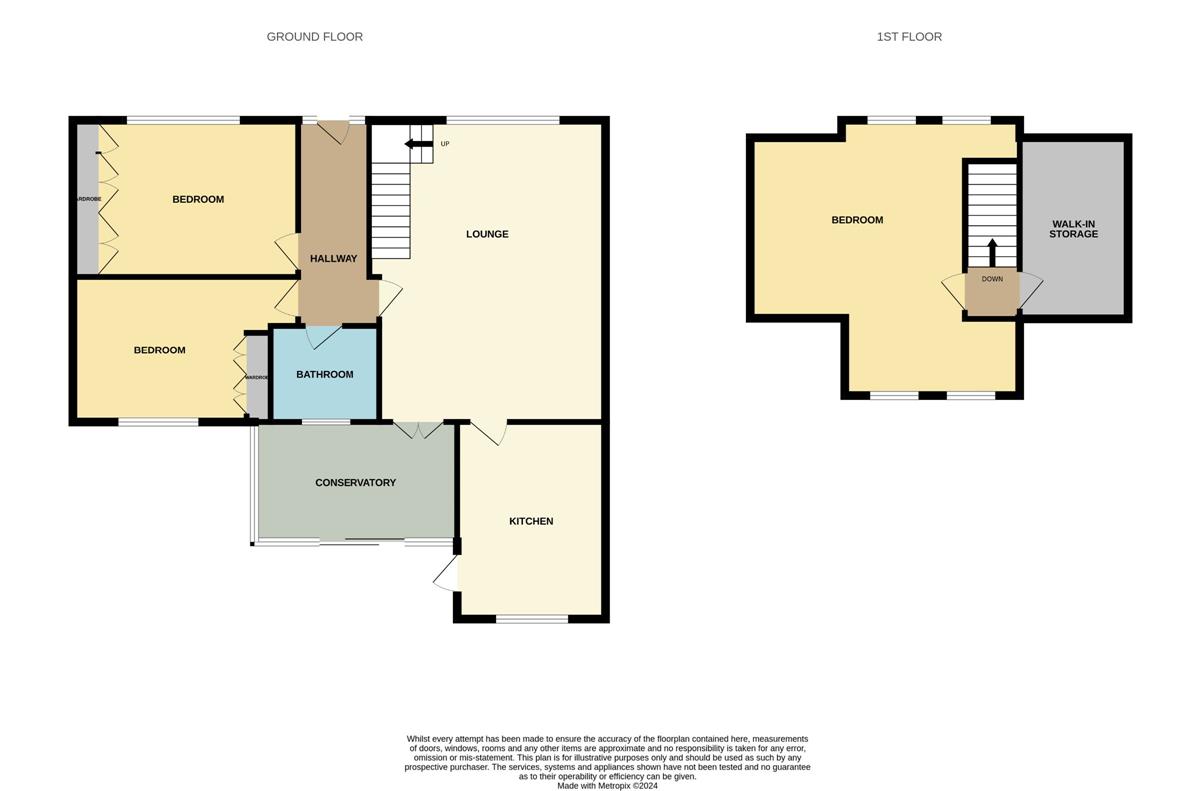- Ample Off Street Parking
- Detached
- Detached Garage
- Three Bedrooms
- 100' x 45' Rear Garden
- Central Heating via Radiators
- No Onward Chain
3 Bedroom Bungalow for sale in Clacton-on-Sea
** Non Estate Location ** This three bedroom detached home benefits from a large rear garden and off street parking leading to a larger than average detached garage. Offered with no onward chain, we would strongly recommend an early viewing to avoid disappointment.
Council Tax Band: D
Tenure: Freehold
Parking options: Off Street
Garden details: Private Garden
Details with approximate only room sizes
Double glazed entrance door to
Hall
Double glazed windows to either side of the front door, single radiator, access to
Bedroom 1 w: 4.67m x l: 3.05m (w: 15' 4" x l: 10' )
Double glazed bow window to front, wall to wall fitted wardrobes consisting of two doubles and a single, single radiator.
Bedroom 2 w: 4.11m x l: 3.02m (w: 13' 6" x l: 9' 11")
Double glazed window to rear, double radiator and two further single radiators, fitted wardrobes consisting of two doubles.
Bathroom w: 2.24m x l: 1.98m (w: 7' 4" x l: 6' 6")
Coloured three piece suite comprising of panel enclosed bath with independent shower over, pedestal wash hand basin and low level W.C, tiling to walls, double radiator, double glazed window to rear.
Lounge w: 6.27m x l: 4.7m (w: 20' 7" x l: 15' 5")
Double glazed bow window to front, two single radiators, stairs to first floor, double doors to conservatory and door to
Kitchen w: 4.09m x l: 3.05m (w: 13' 5" x l: 10' )
Double glazed window to rear, single drainer sink unit with mixer taps, range of base and eye level units, floor standing boiler, door to rear garden.
Conservatory w: 4.22m x l: 2.51m (w: 13' 10" x l: 8' 3")
Windows to side and rear, patio doors to rear garden.
First Floor Landing
Access to
Bedroom 3 w: 4.45m x l: 3.63m (w: 14' 7" x l: 11' 11")
Two double glazed windows to front and two further double glazed windows to rear, double radiator, eaves storage cupboard.
Storage Room w: 3.73m x l: 2.24m (w: 12' 3" x l: 7' 4")
Outside
The front of the property is partly enclosed by brick wall with access to shingled driveway providing ample off street parking and access to
Garage w: 6.88m x l: 2.87m (w: 22' 7" x l: 9' 5")
Up & over door, double glazed window to side, door to
Rear Garden w: 30.48m x l: 13.72m (w: 100' x l: 45' )
Mainly laid to lawn, partly enclosed by panel fencing, paved patio area
Important Information
- This is a Freehold property.
Property Ref: 5628112_RS0793
Similar Properties
Dorking Crescent, Clacton-on-Sea
3 Bedroom Bungalow | £280,000
Situated on the popular CANN HALL GARDENS DEVELOPMENT, we are delighted to offer for sale this THREE BEDROOM DETACHED BU...
Recreation Road, Clacton-on-Sea
3 Bedroom Terraced House | £275,000
Situated in the popular area of East Clacton, we are delighted to offer for sale this three bedroom, two reception room,...
Badminton Court, Badminton Road, Jaywick, Clacton-on-Sea
4 Bedroom Terraced House | £275,000
We are delighted to offer for sale this THREE/FOUR BEDROOM, 3 bath, TOWN HOUSE on the SEAFRONT. The property benefits fr...
Leys Drive, Little Clacton, Clacton-on-Sea
3 Bedroom Bungalow | £285,000
Positioned in the popular village of Little Clacton, we are delighted to bring this extended and deceptively spacious th...
3 Bedroom Flat | £285,000
Located within a luxury seafront complex on the eastern side of Clacton, this THREE BEDROOM LOFT APARTMENT benefits from...
Rosemary Road West, Clacton-on-Sea
4 Bedroom Semi-Detached House | £290,000
Situated on the edge of Clacton-on-Sea's town centre, with close links via train to London Liverpool Street, we are deli...

Mike Vincent & Son (Clacton on Sea)
Clacton on Sea, Essex, CO15 1SD
How much is your home worth?
Use our short form to request a valuation of your property.
Request a Valuation

