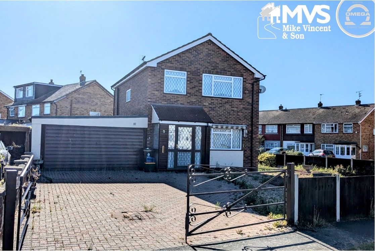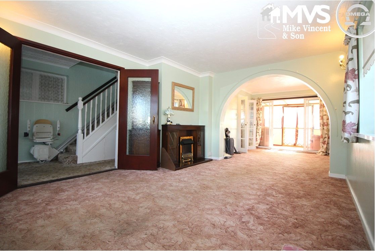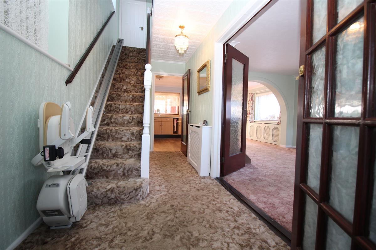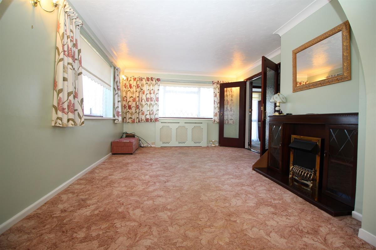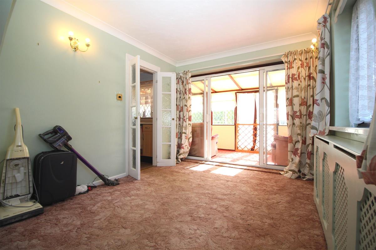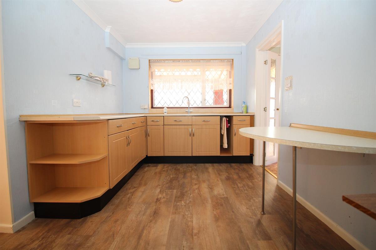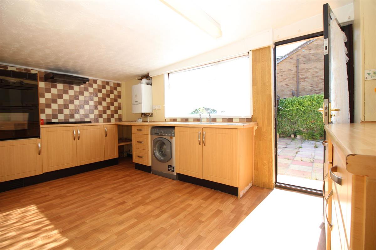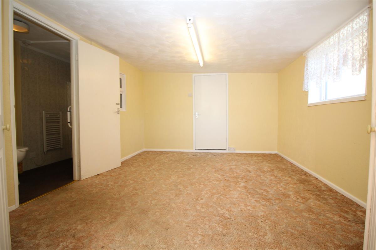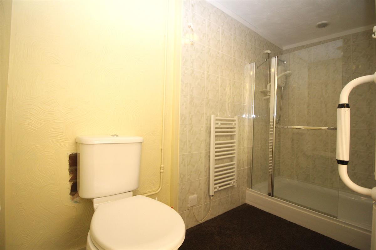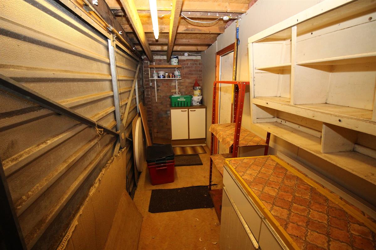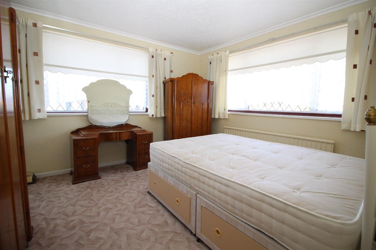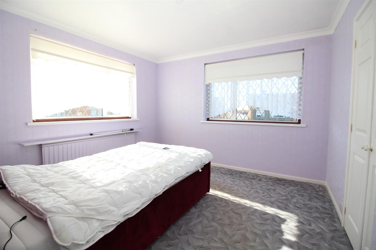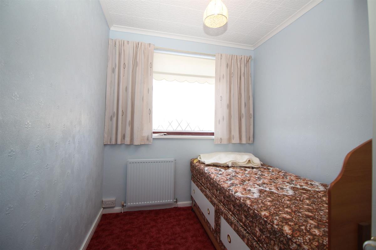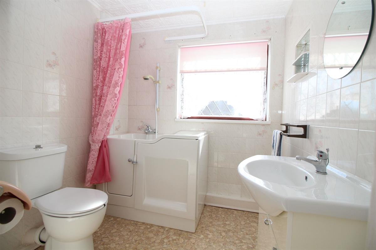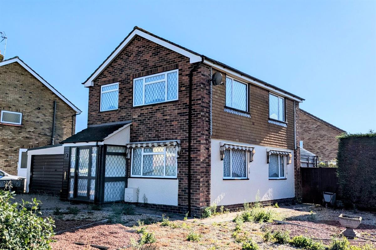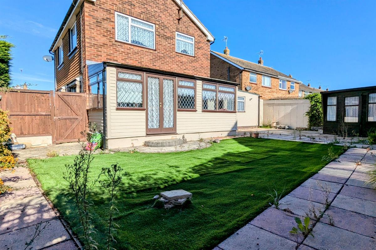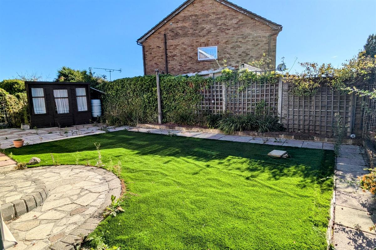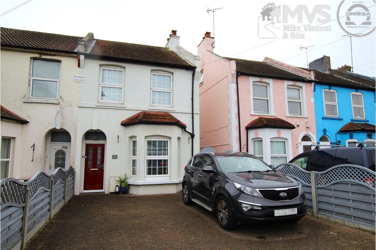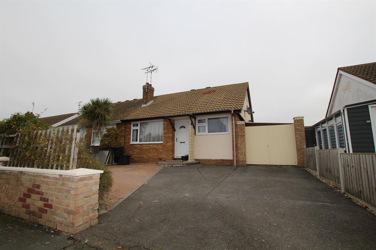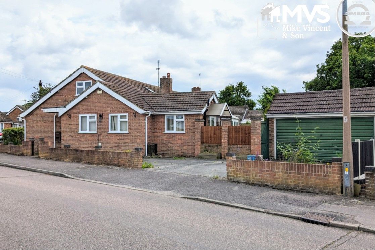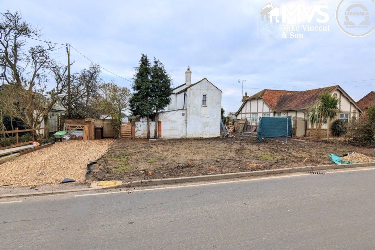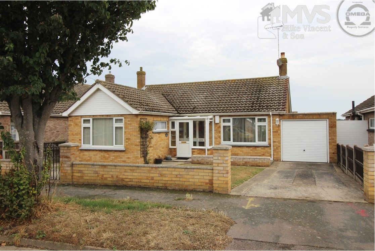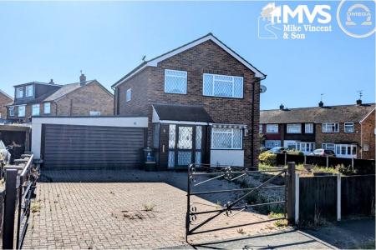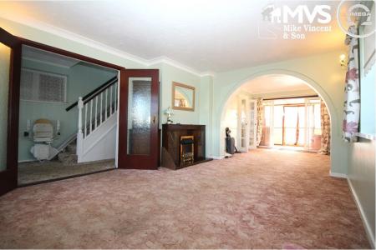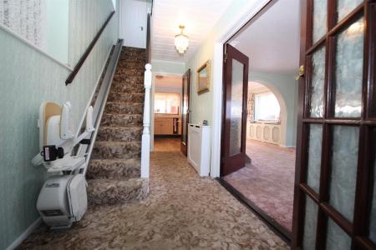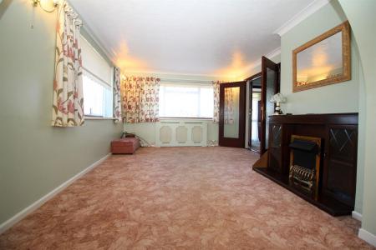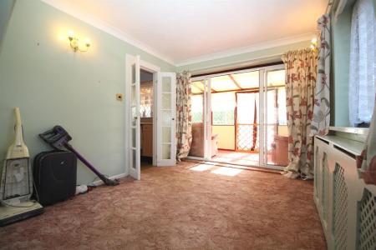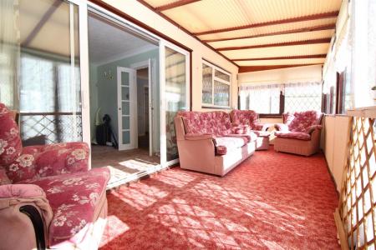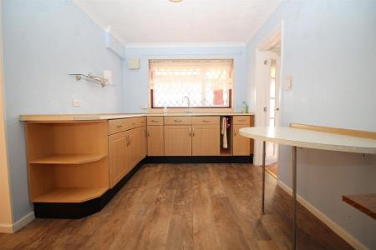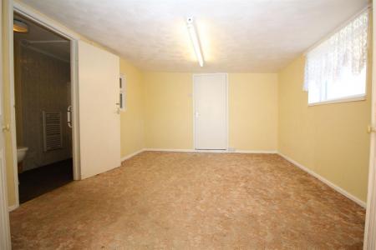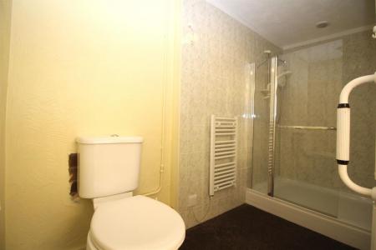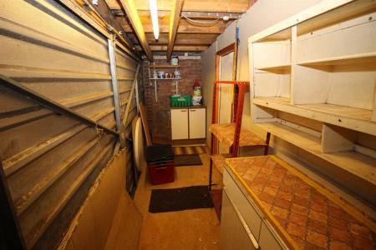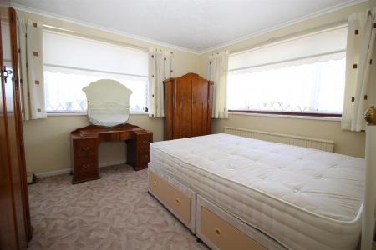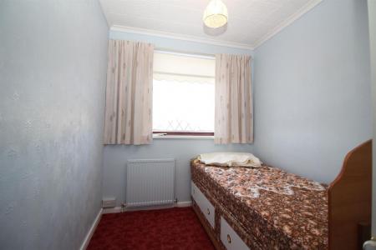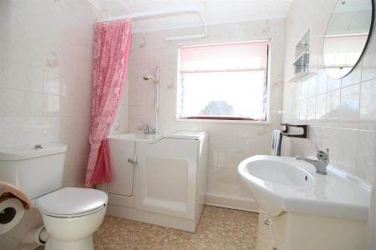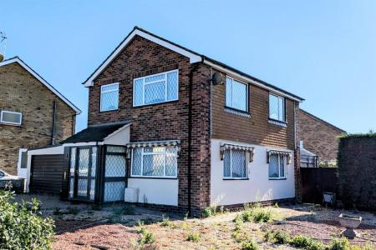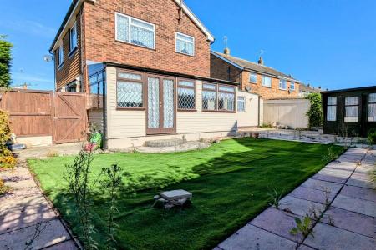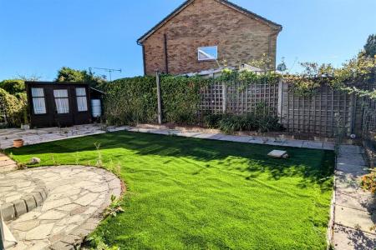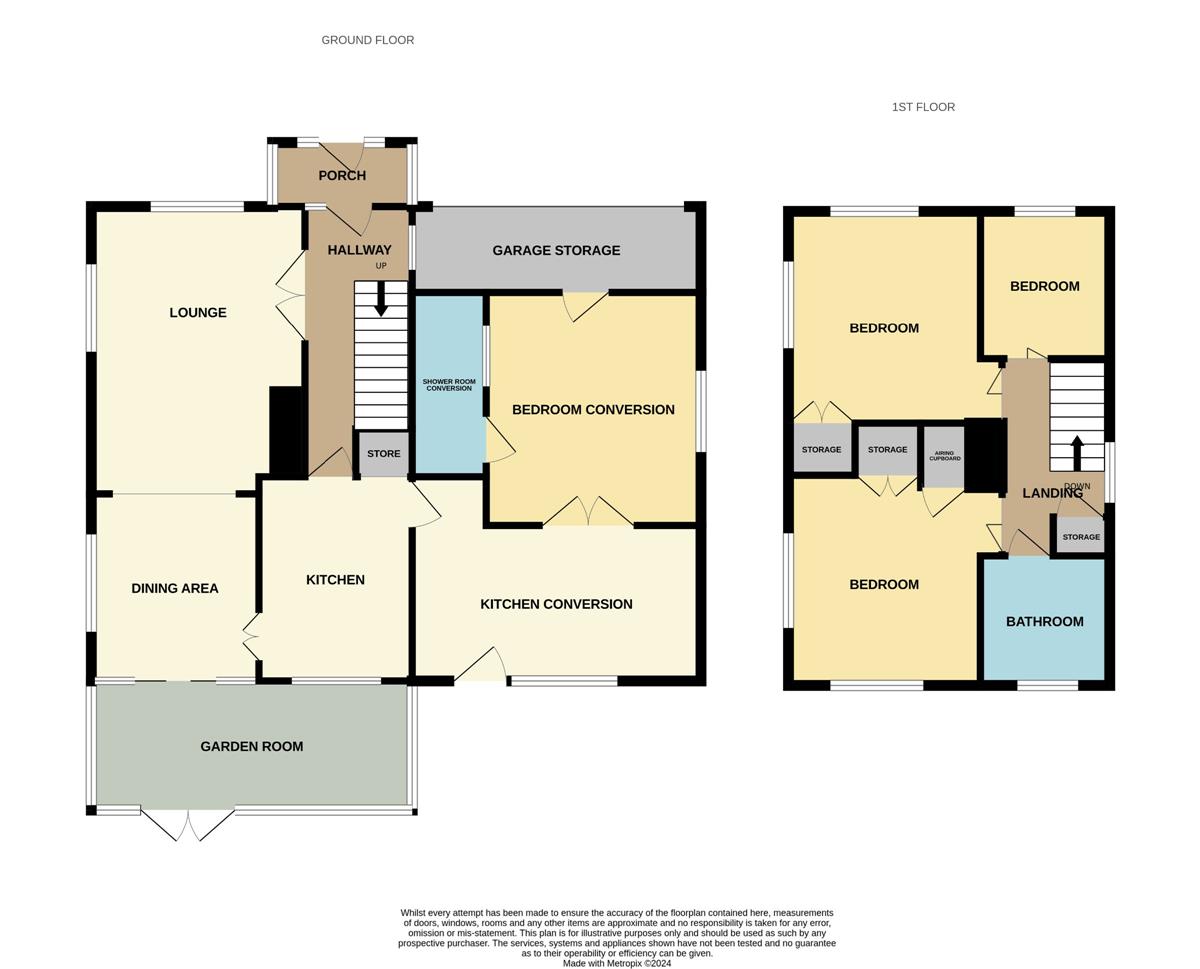- Three Bedrooms
- Through Lounge/Diner
- Detached House
- Corner Plot with Rear & Side Gardens
- Double Garage Building
- Block Paved Driveway
- Refurbishment Opportunity
- No Onward Chain
3 Bedroom Detached House for sale in Clacton-on-Sea
Occupying a corner plot on the 'Isle of Wight' development in Great Clacton, this three bedroom detached house requires updating, giving you a perfect opportunity to make it your own. The property has a block paved driveway for parking and an attached double garage building (see agents note).
Council Tax Band: D
Tenure: Freehold
Parking options: Off Street
Garden details: Private Garden
Details with approximate only room sizes
Double glazed front entrance door to
Porch
Double glazed front and side windows, further door to
Hall
Stair flight to first floor with cupboards under, radiator, doors to
Lounge w: 4.47m x l: 3.53m (w: 14' 8" x l: 11' 7")
Radiator, double glazed side and front windows, archway to
Dining Area w: 3.02m x l: 2.77m (w: 9' 11" x l: 9' 1")
Radiator, double glazed side window, double doors to kitchen, further sliding doors with side panels to
Lean To w: 5.59m x l: 2.13m (w: 18' 4" x l: 7' )
Double glazed side and rear windows overlooking garden, double doors to outside
Kitchen w: 3.38m x l: 2.54m (w: 11' 1" x l: 8' 4")
Fitted with a range of wood effect panelled front units with rolled edge work surfaces over, inset single drainer sink unit, storage recess, radiator, double glazed rear window, door to
Kitchen/Breakfast Room w: 4.65m x l: 2.51m (w: 15' 3" x l: 8' 3")
This room has been converted from the double garage building but no regulations have been sought.
Fitted with a range of wood effect panelled fronted units with rolled edge work surfaces over, single bowl double drainer sink unit, fitted oven, hob and extractor hood, wall mounted gas fired boiler, double glazed rear window and door to garden, further double doors to
Bedroom/living area w: 3.89m x l: 3.28m (w: 12' 9" x l: 10' 9")
This room has been converted from the double garage building but no regulations have been sought.
Window to side, doors to
Shower Room w: 2.92m x l: 1.22m (w: 9' 7" x l: 4' )
This room has been converted from the double garage building but no regulations have been sought.
Shower cubicle, low level WC, electric heated towel rail, internal window
Garage/Store Room w: 4.78m x l: 1.42m (w: 15' 8" x l: 4' 8")
This area is only a small remaining area of the former garage that still retains the double width up and over door
First Floor Landing
Store cupboard, double glazed side window, doors to
Bedroom 1 w: 3.56m x l: 3.35m (w: 11' 8" x l: 11' )
Radiator, double glazed front and side windows, double door store cupboard, loft access
Bedroom 2 w: 3.4m x l: 3.3m (w: 11' 2" x l: 10' 10")
Radiator, double glazed side and rear windows, double door store cupboard, airing cupboard
Bedroom 3 w: 2.44m x l: 2.13m (w: 8' x l: 7' )
radiator, double glazed front window
Bathroom w: 2.08m x l: 2.03m (w: 6' 10" x l: 6' 8")
White suite with adapted walk in shower/bath, wash hand basin with storage under, low level WC, radiator, tiled walls, double glazed rear window.
Outside
The property occupies a corner plot with a block paved driveway to the front providing off street parking, gravelled areas to side, access to
Rear Garden
Mainly enclosed by panelled fencing, paved and artificial grass area, wooden summer house
Agents Note
The double garage building has been historically converted to living accommodation comprising of kitchen, lounge/bedroom and shower room although we understand that no planning or regulations were sought for this.
Agents Note
Consumer Protection from Unfair Trading Regulations 2008.
The agent has not tested any apparatus, equipment, fixtures and fittings or services and so cannot verify that they are in working order or fit for the purpose. A Buyer is advised to obtain verification from their Solicitor or Surveyor. References to the Tenure of the Property are based on information supplied by the Seller. The Agent has not had sight of the title documents. A Buyer is advised to obtain verification from their Solicitor. Items shown in photographs are NOT included unless specifically mentioned within the sales particulars. They may however be available by separate negotiation. Buyers must check the availability of any property and make an appointment to view before embarking on any journey to see a property.
Material Information
Tenure: Freehold
Council Tax Band: D
Any known additional property charges: No
Non-standard property features to note: No
Disclosures to declare: The garage building has been historically converted to living accommodation, we understand that no planning or regulations were sought for this.
Gas: Yes Electricity: Yes
Water: Connected to mains
Sewerage Type: Connected to mains
Broadband: Available
Mobile coverage: Yes - Please refer to checker.ofcom.org.uk
Flood Risk:
Surface water: Medium Rivers and the sea: Very Low
Other flood risks: Groundwater: Flooding from groundwater is unlikely in this area.
For more information visit: https://check-long-term-flood-risk.service.gov.uk/postcode
Reservoirs: Flooding from reservoirs is unlikely in this area.
Important Information
- This is a Freehold property.
Property Ref: 5628112_RS0769
Similar Properties
Rosemary Road West, Clacton-on-Sea
4 Bedroom Semi-Detached House | £290,000
Situated on the edge of Clacton-on-Sea's town centre, with close links via train to London Liverpool Street, we are deli...
Lymington Avenue, Clacton-on-Sea
5 Bedroom Chalet | £290,000
Located in sought after Great Clacton, this spacious 4/5 bedroom semi-detached chalet bungalow offers two reception room...
Leys Drive, Little Clacton, Clacton-on-Sea
3 Bedroom Bungalow | £285,000
Positioned in the popular village of Little Clacton, we are delighted to bring this extended and deceptively spacious th...
Holland Road, Little Clacton, Clacton-on-Sea
2 Bedroom Detached House | £300,000
PLOT POTENTIAL - Occupying a semi rural position on the outskirts of Little Clacton, this plot approaching 1/4 of an acr...
Fleetwood Avenue, Holland-on-Sea, Clacton-on-Sea
2 Bedroom Bungalow | £300,000
Located in the popular area of Holland on Sea, this fully detached bungalow benefits from two double bedrooms as well as...
2 Bedroom Bungalow | £300,000
Occupying a substantial plot of approx. third of an acre, which could lend itself to extensions (STPP), this two bedroom...

Mike Vincent & Son (Clacton on Sea)
Clacton on Sea, Essex, CO15 1SD
How much is your home worth?
Use our short form to request a valuation of your property.
Request a Valuation
