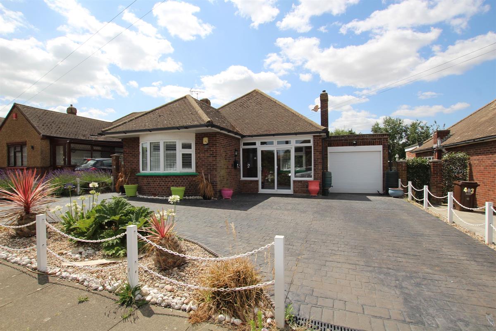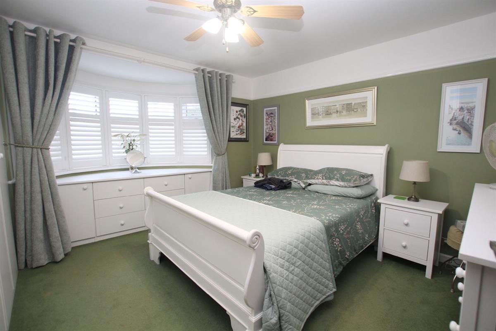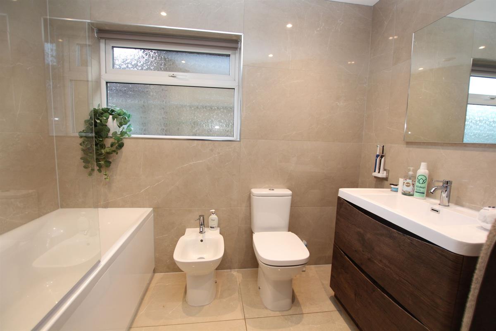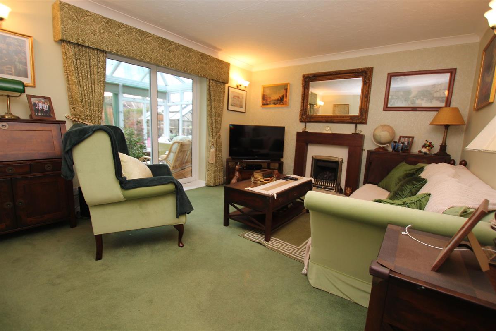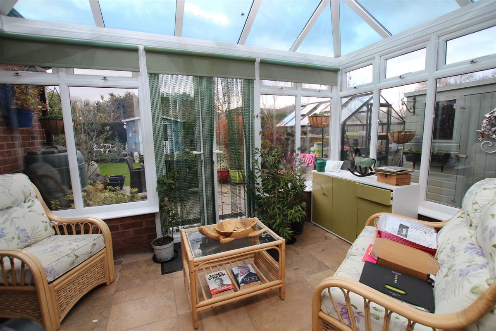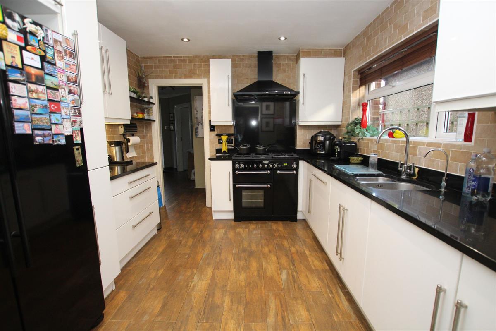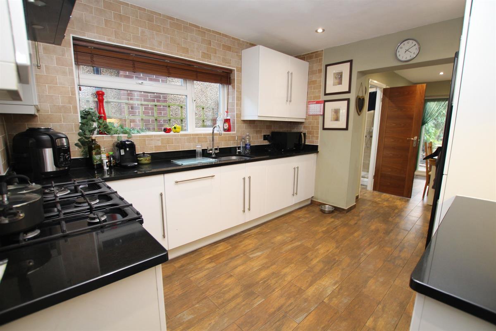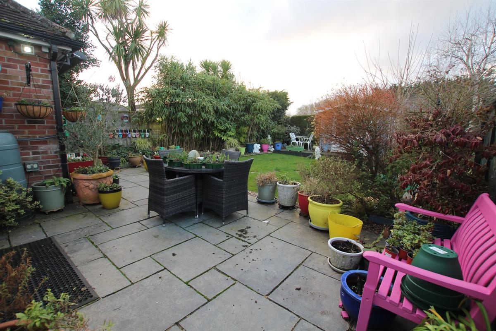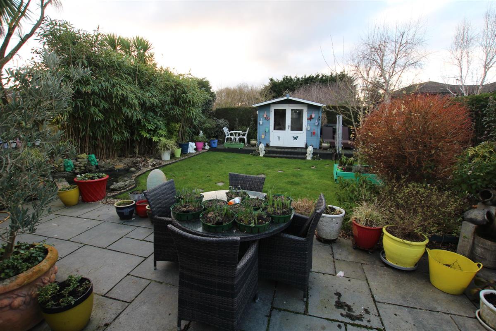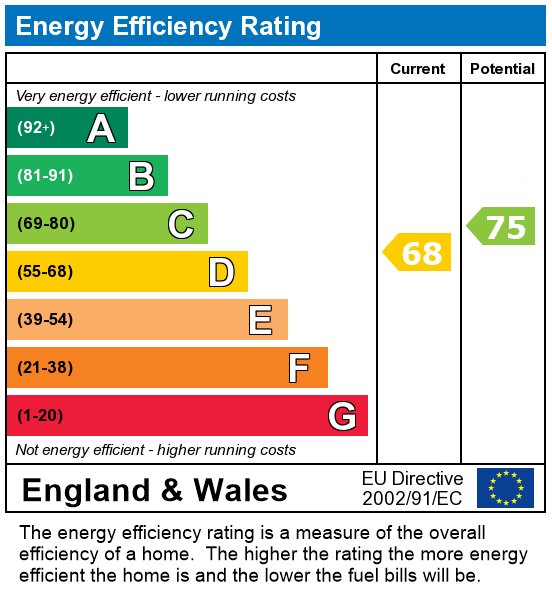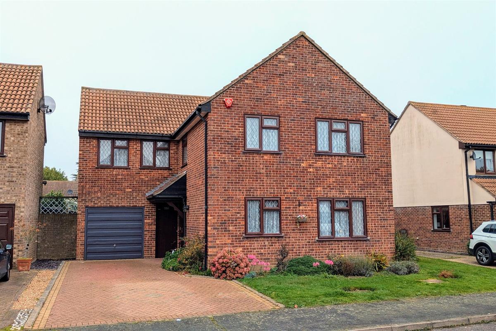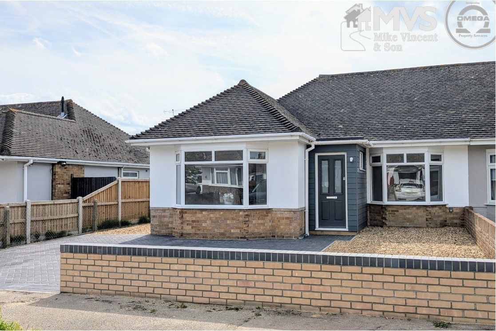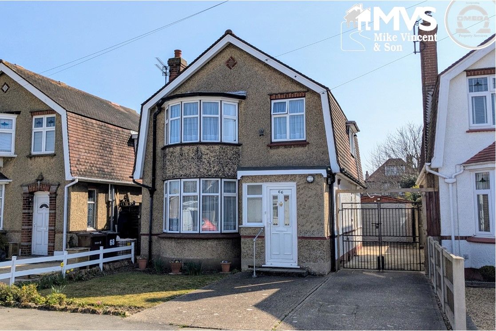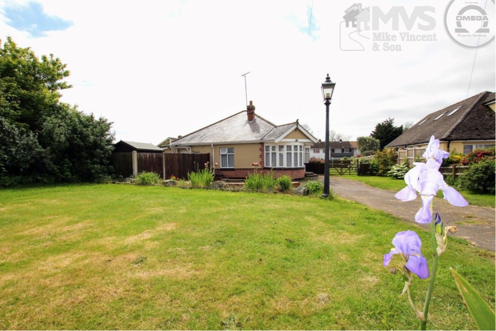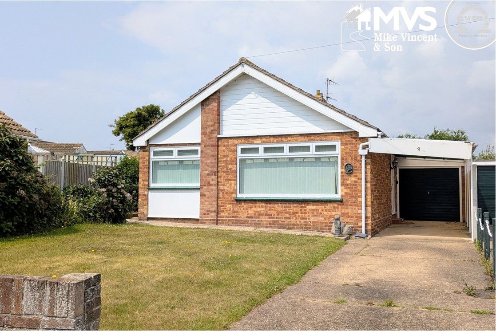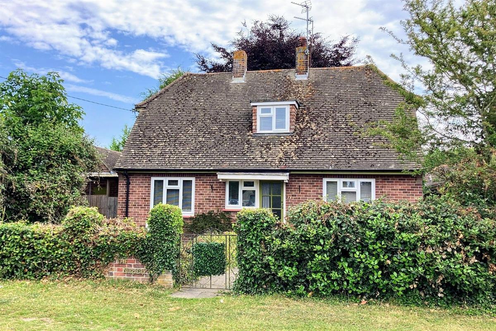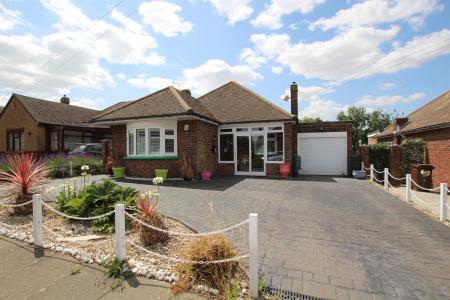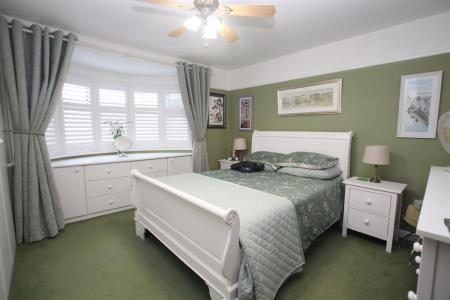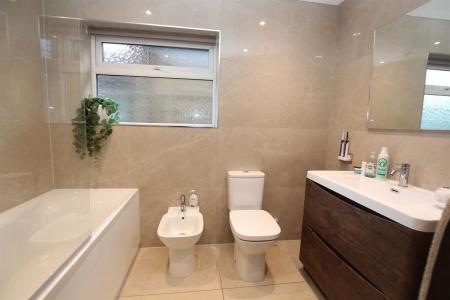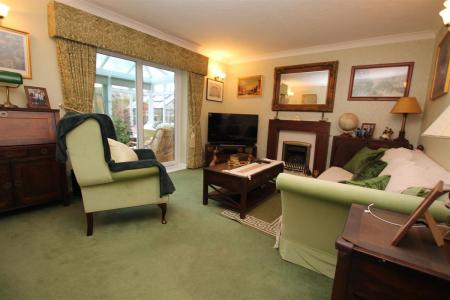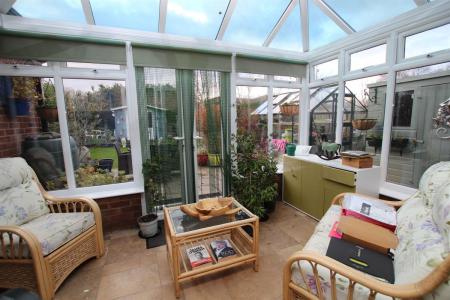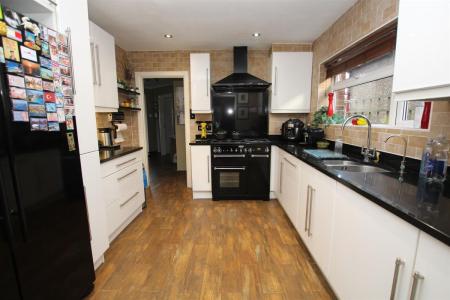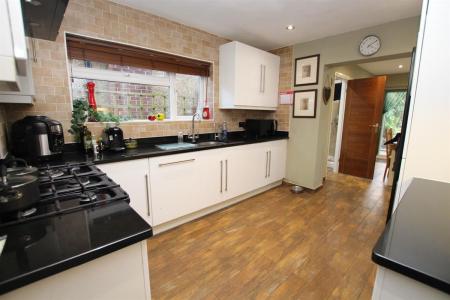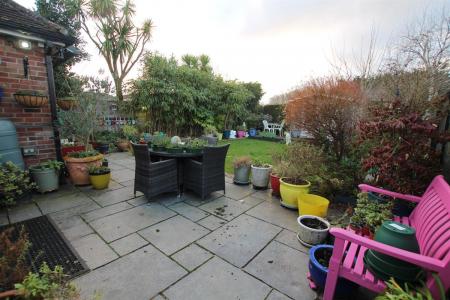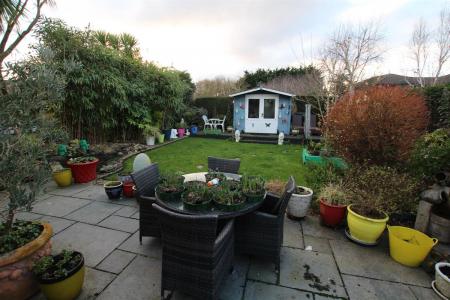- Two Bedroom Detached Bungalow
- Two Reception Rooms
- Conservatory
- Four Piece Bathroom Suite
- Modern Fitted Kitchen
- Off Street Parking
- No Onward Chain
2 Bedroom Bungalow for sale in Clacton-on-Sea
We are delighted to offer for sale this two bedroom, two reception room detached bungalow which is offered in good decorative order throughout and benefits from conservatory, four piece bathroom suite and additional shower room. The property is offered with no onward chain and viewing is advised.
Council Tax Band: D
Tenure: Freehold
Parking options: Driveway, Garage
Garden details: Front Garden, Rear Garden
Details with approximate only room sizes
Double glazed sliding doors to
Entrance Porch
Double glazed windows to front and side, tiled floor, double glazed door to
Entrance Hall
Skimmed ceiling, loft access, tiled floor, storage cupboard with fitted water softener.
Bedroom 1 w: 3.66m x l: 3.63m (w: 12' x l: 11' 11")
12'11" narrowing to 9'.
Double glazed bay window to front with fitted shutters, two double radiators, fitted bedroom furniture consisting of two doubles and single wardrobe and fitted cupboards within the bay recess.
Bedroom 2 w: 3.33m x l: 2.72m (w: 10' 11" x l: 8' 11")
Double glazed window to front with fitted shutters, coved and skimmed ceiling, double radiator.
Bathroom
Four piece suite comprising of panel enclosed bath with shower screen and mixer taps and shower attachment, low level W.C, bidet and vanity wash hand basin with two drawers below, fully tiled walls, tiled floor, skimmed ceiling with recessed spot lighting, heated towel rail.
Lounge w: 4.39m x l: 3.63m (w: 14' 5" x l: 11' 11")
Feature fireplace in surround, wall light points, double glazed sliding doors to
Conservatory w: 3.91m x l: 2.36m (w: 12' 10" x l: 7' 9")
Double glazed windows to rear and double glazed windows to side, double glazed French doors to rear garden.
Kitchen w: 3.63m x l: 3.02m (w: 11' 11" x l: 9' 11")
Double glazed window to side, modern fitted comprising of granite work surfaces with inset sink unit and cupboard under, further granite work surfaces with range of matching base and eye level units with integrated dishwasher, 3 drawer base unit, further cupboards with fitted racking, range cooker to remain, tiling to walls, extractor fan, under cupboard concealed lighting, skimmed ceiling with recessed spot lighting, open arch through to
Dining Area w: 3.61m x l: 2.08m (w: 11' 10" x l: 6' 10")
Double glazed French doors to conservatory and further double glazed doors to rear garden, access to shower room and laundry cupboard.
Laundry Cupboard
Work surface with inset sink, space for washing machine below, wall mounted cupboard.
Shower Room
Comprising of shower cubicle, low level W.C and pedestal wash hand basin, tiling to walls, tiling to floor.
Outside
The property has a sweep in and out driveway providing off street parking and access to
Garage
Electrically operated roller door, window and part glazed door to rear garden.
Rear Garden
Mainly laid to lawn with paved patio area, lawn area, enclosed by mature shrubs, ornamental fish pond, decking area and summer house and greenhouse to remain.
Material Information
Tenure: Freehold
Council Tax Band: D
Any known additional property charges: No
Non-standard property features to note: No
Disclosures to declare: None
Gas: Yes
Electricity: Yes
Water: Connected to mains
Sewerage Type: Connected to mains
Broadband: Yes
Mobile coverage: Yes - Please refer to
checker.ofcom.org.uk
Flood Risk:
Surface water: Very Low Rivers and the sea: Very Low
Other flood risks: Groundwater: Flooding from groundwater is unlikely in this area.
Reservoirs: Flooding from reservoirs is unlikely in this area.
For more information visit: https://check-long-term-flood-risk.service.gov.uk/postcode
Important Information
- This is a Freehold property.
Property Ref: 5628112_RS0874
Similar Properties
Neasden Avenue, Clacton-on-Sea
4 Bedroom Detached House | £340,000
Situated on the popular 'Wheatlands' Development, we are pleased to offer for sale this extended four double bedroom det...
3 Bedroom Bungalow | £339,950
Located within the ever popular 'Royals' area of Clacton, and within close proximity to the seafront this property has u...
Salisbury Road, Holland-on-Sea
3 Bedroom Detached House | £335,000
This 'Gambrel' style detached family home is located on the seafront side of Frinton Road within the very popular Hollan...
2 Bedroom Bungalow | £349,995
Situated on this large plot within Great Clacton, we are delighted to offer for sale this two double bedroom detached bu...
Quilters Close, Holland-on-Sea
3 Bedroom Bungalow | £350,000
Occupying a cul-de-sac position within the popular area of Holland on Sea, this two/three bedroom extended detached bung...
The Street, Weeley, Clacton-on-Sea
3 Bedroom Detached House | £380,000
** VILLAGE LOCATION ** Offered for sale on a plot of approx. 1/4 of an acre is this THREE bedroom DETACHED chalet style...

Mike Vincent & Son (Clacton on Sea)
Clacton on Sea, Essex, CO15 1SD
How much is your home worth?
Use our short form to request a valuation of your property.
Request a Valuation
