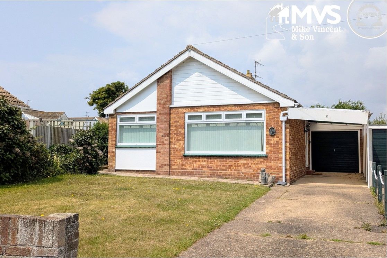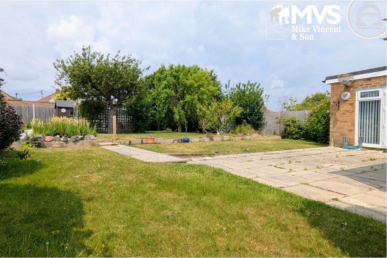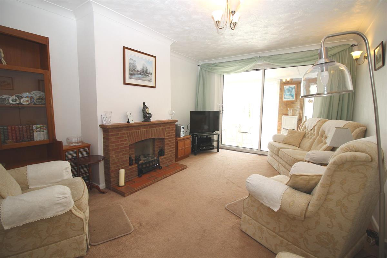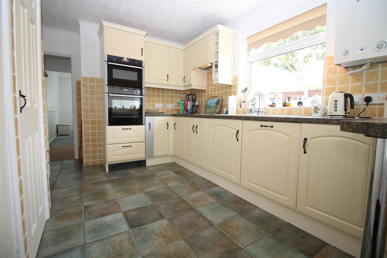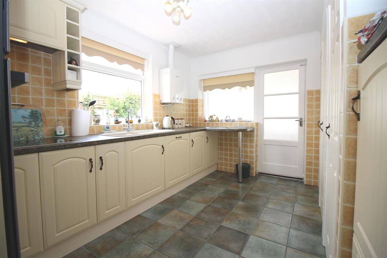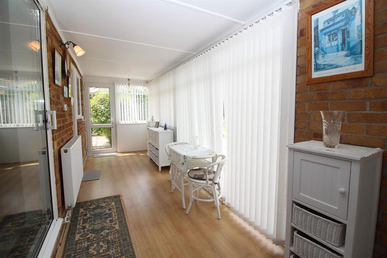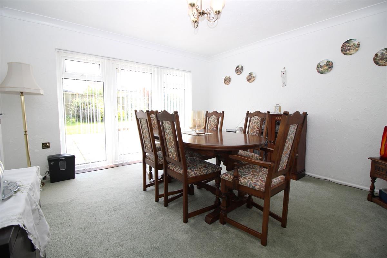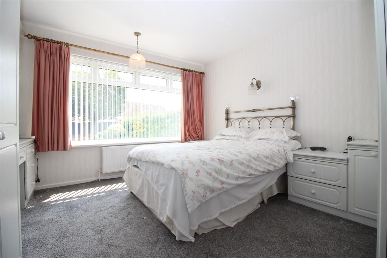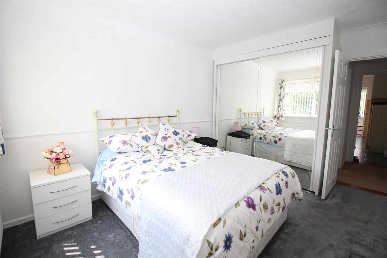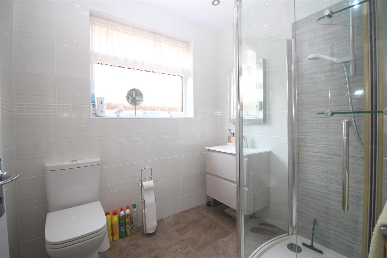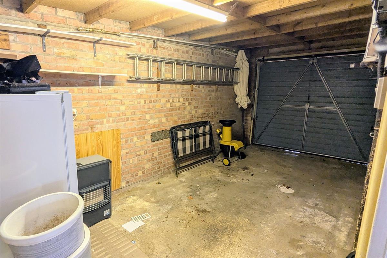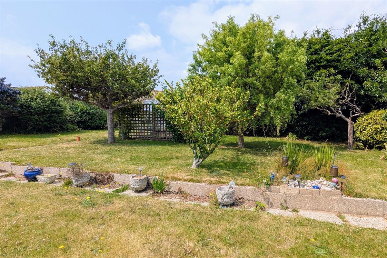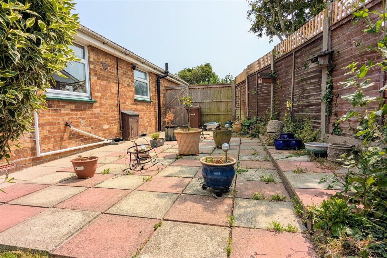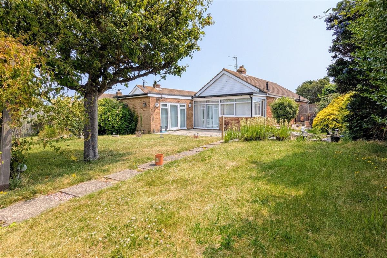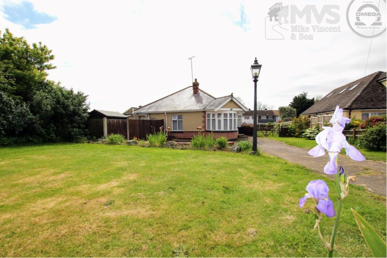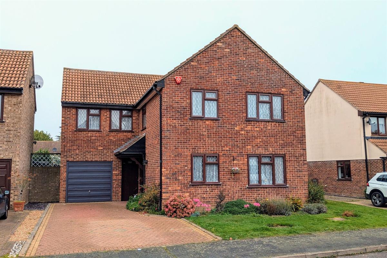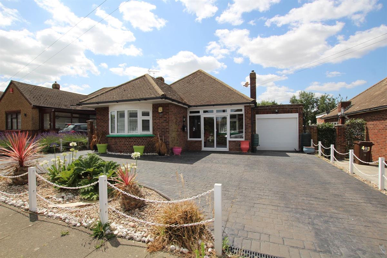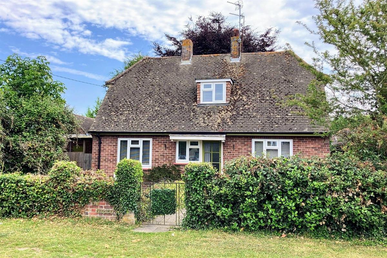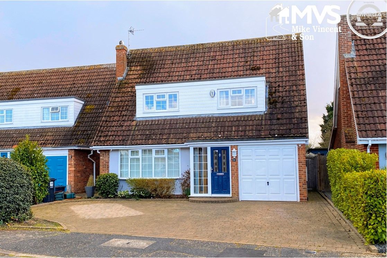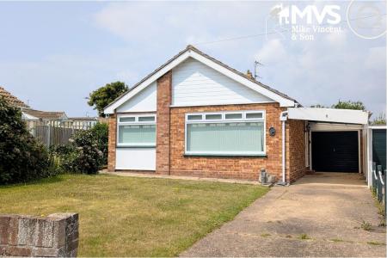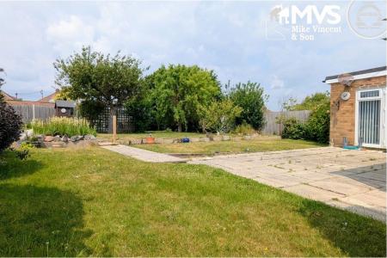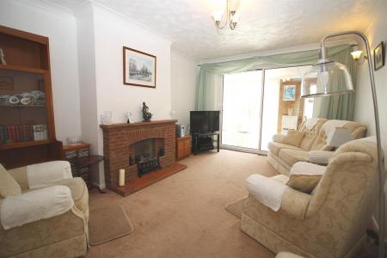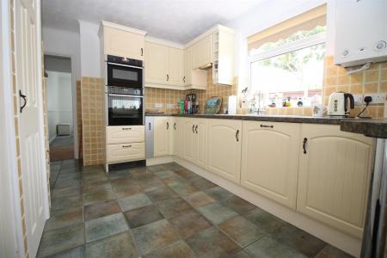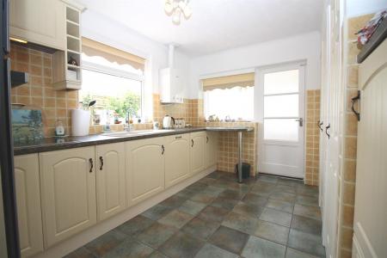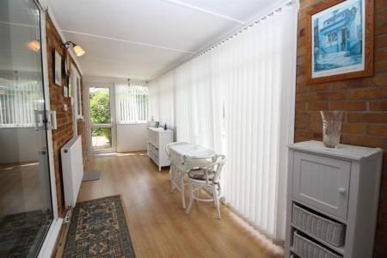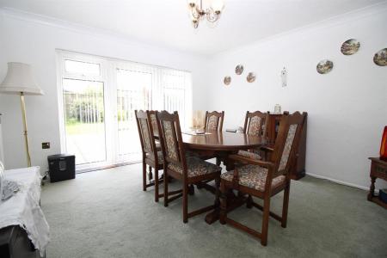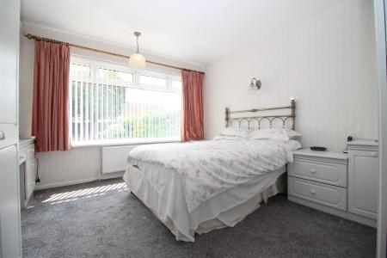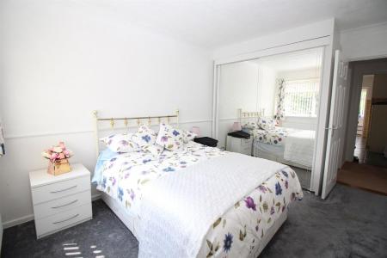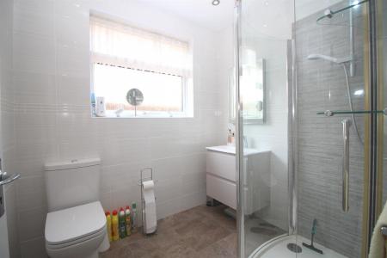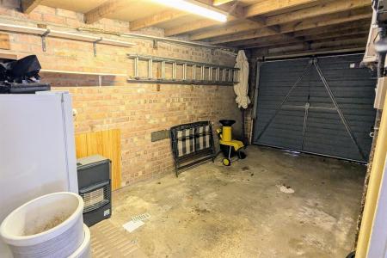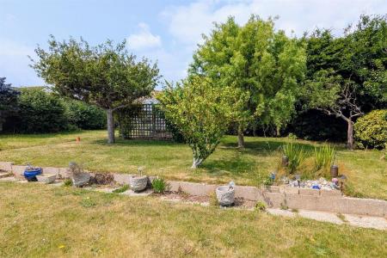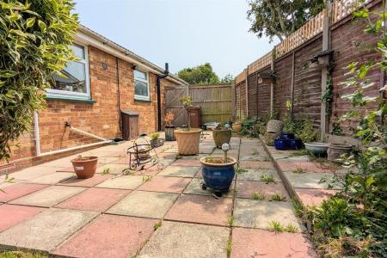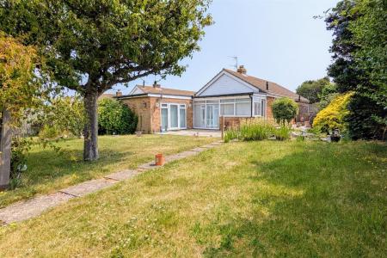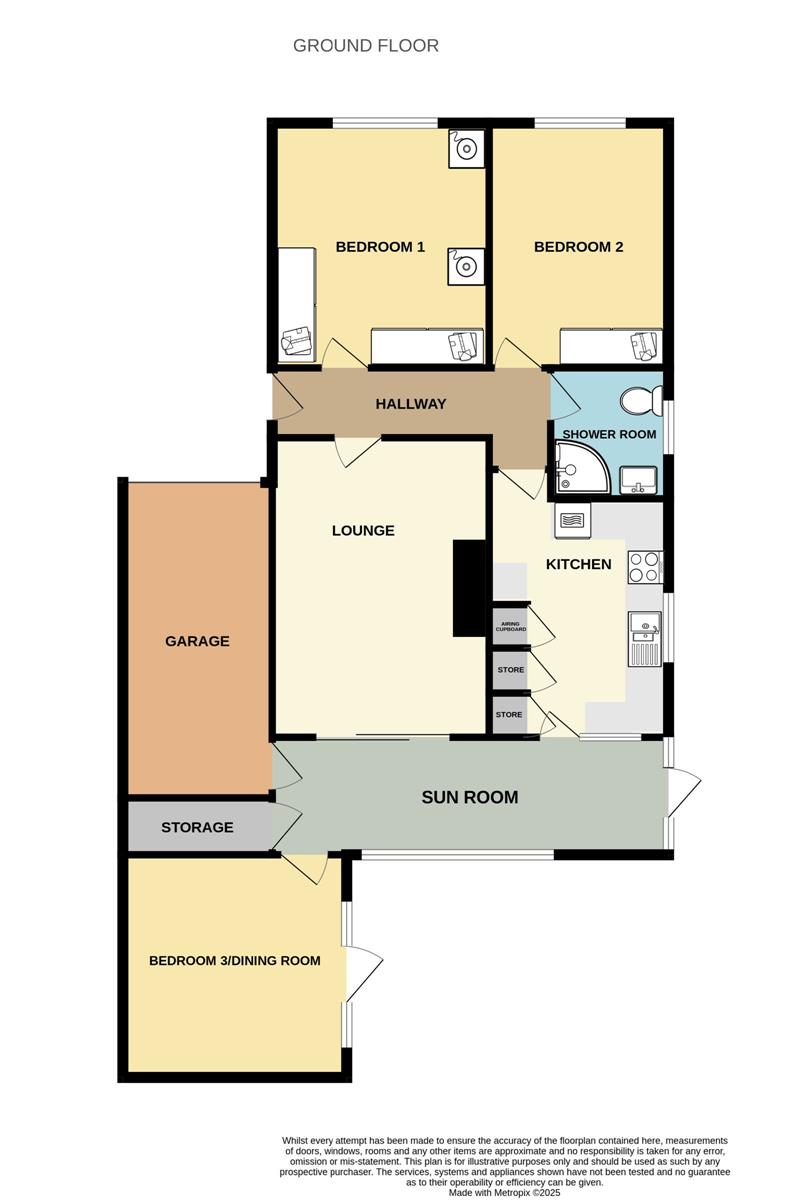- Two/Three Bedrooms
- 65' x 53' Westerly Facing Garden
- 12'9" Fitted Kitchen
- 16' x 11'4 Lounge
- Modern Shower Room
- 22'8 x 6'4 Sun Room
- Gas Central Heating System
- Carport and Garage
- No Onward Chain
- Popular Holland on Sea Location
3 Bedroom Bungalow for sale in Holland-on-Sea
Occupying a cul-de-sac position within the popular area of Holland on Sea, this two/three bedroom extended detached bungalow affords a generous and tranquil plot with a westerly facing rear aspect to enjoy the afternoon and evening sunshine. The property is being sold with no onward chain.
Council Tax Band: D
Tenure: Freehold
Parking options: Driveway, Garage, Off Street
Garden details: Enclosed Garden, Private Garden, Rear Garden
Details with approximate only room sizes
Double glazed side entrance door to
Entrance Hall
Loft access, radiator, doors to
Bedroom 1 w: 3.99m x l: 3.56m (w: 13' 1" x l: 11' 8")
Fitted with a range of bedroom furniture consisting of wardrobes, dresser unit, cupboard and bedside cabinets, radiator, double glazed front window.
Bedroom 2 w: 3.99m x l: 2.92m (w: 13' 1" x l: 9' 7")
Fitted wardrobe with mirror fronted sliding doors, radiator, double glazed front window.
Shower Room w: 2.13m x l: 1.93m (w: 7' x l: 6' 4")
Suite comprising of shower cubicle with shower unit over, wash hand basin with drawers below, low level WC, heated towel rail, tiled walls and floor, double glazed side window
Lounge w: 4.88m x l: 3.45m (w: 16' x l: 11' 4")
Rad brick fireplace surround with quarry tiled hearth and mantle, radiator, double glazed sliding doors to
Sun Lounge w: 6.91m x l: 1.93m (w: 22' 8" x l: 6' 4")
Radiator, double glazed windows to side and rear overlooking garden, double glazed side door, further access to
Bedroom 3/Dining Room w: 3.66m x l: 3.66m (w: 12' x l: 12' )
Radiator, double glazed windows and door to side (garden).
Kitchen w: 3.89m x l: 3.02m (w: 12' 9" x l: 9' 11")
Fitted with a range of panelled fronted units with laminated rolled edge work surfaces over, cupboards and drawers below, inset single drainer one and quarter bowl sink unit with mixer tap over, matching eye level cupboards, fitted NEFF double oven, fitted electric hob with extractor hood over, integrated dishwasher, built in airing cupboard and two additional storage cupboards, wall mounted gas fired boiler, tiled splash backs and tiled floor, double glazed side window, internal rear window and further door to sun lounge.
Storage Room w: 2.18m x l: 0.91m (w: 7' 2" x l: 3' )
accessed from Sun Lounge with internal windows to garage
Garage w: 5.61m x l: 2.44m (w: 18' 5" x l: 8' )
internally accessed via Sun Lounge, power and light connected, up and over door to front
Front Garden
To the front there is a lawn garden area with shrubs to the boarders, concrete driveway proving off street parking which leads to covered car port with access to garage. Side access to
Rear Garden
with a westerly facing aspect approx. 65' deep and 53' wide, mainly laid to lawn with variety of mature shrubs and trees, paved patio area plus further paved patio to side garden, greenhouse and timber storage shed.
Material Information
Tenure: Freehold
Council Tax Band: D
Any known additional property charges: No
Non-standard property features to note: No
Disclosures to declare: None
Gas: Yes
Electricity: Yes
Water: Connected to mains
Sewerage Type: Connected to mains
Broadband: Available
Mobile coverage: Yes - Please refer to checker.ofcom.org.uk
Flood Risk:
Surface water: Very Low Rivers and the sea: Very Low
Other flood risks: Groundwater: Flooding from groundwater is unlikely in this area.
For more information visit: https://check-long-term-flood-risk.service.gov.uk/postcode
Reservoirs: Flooding from reservoirs is unlikely in this area.
Important Information
- This is a Freehold property.
Property Ref: 5628112_RS0931
Similar Properties
2 Bedroom Bungalow | £349,995
Situated on this large plot within Great Clacton, we are delighted to offer for sale this two double bedroom detached bu...
Neasden Avenue, Clacton-on-Sea
4 Bedroom Detached House | £340,000
Situated on the popular 'Wheatlands' Development, we are pleased to offer for sale this extended four double bedroom det...
Mountview Road, Clacton-on-Sea
2 Bedroom Bungalow | £340,000
We are delighted to offer for sale this two bedroom, two reception room detached bungalow which is offered in good decor...
The Street, Weeley, Clacton-on-Sea
3 Bedroom Detached House | £380,000
** VILLAGE LOCATION ** Offered for sale on a plot of approx. 1/4 of an acre is this THREE bedroom DETACHED chalet style...
The Sparlings, Kirby-le-Soken, Frinton-on-Sea
3 Bedroom Detached House | £390,000
We are pleased to offer for sale this THREE BEDROOM DETACHED FAMILY HOME occupying a popular village location, and prese...
Hazlemere Road, Holland-on-Sea
3 Bedroom Bungalow | £415,000
Positioned within a HUNDRED YARDS OF HOLLAND ON SEA'S SANDY BEACHES, we are delighted to offer for sale this THREE BEDRO...
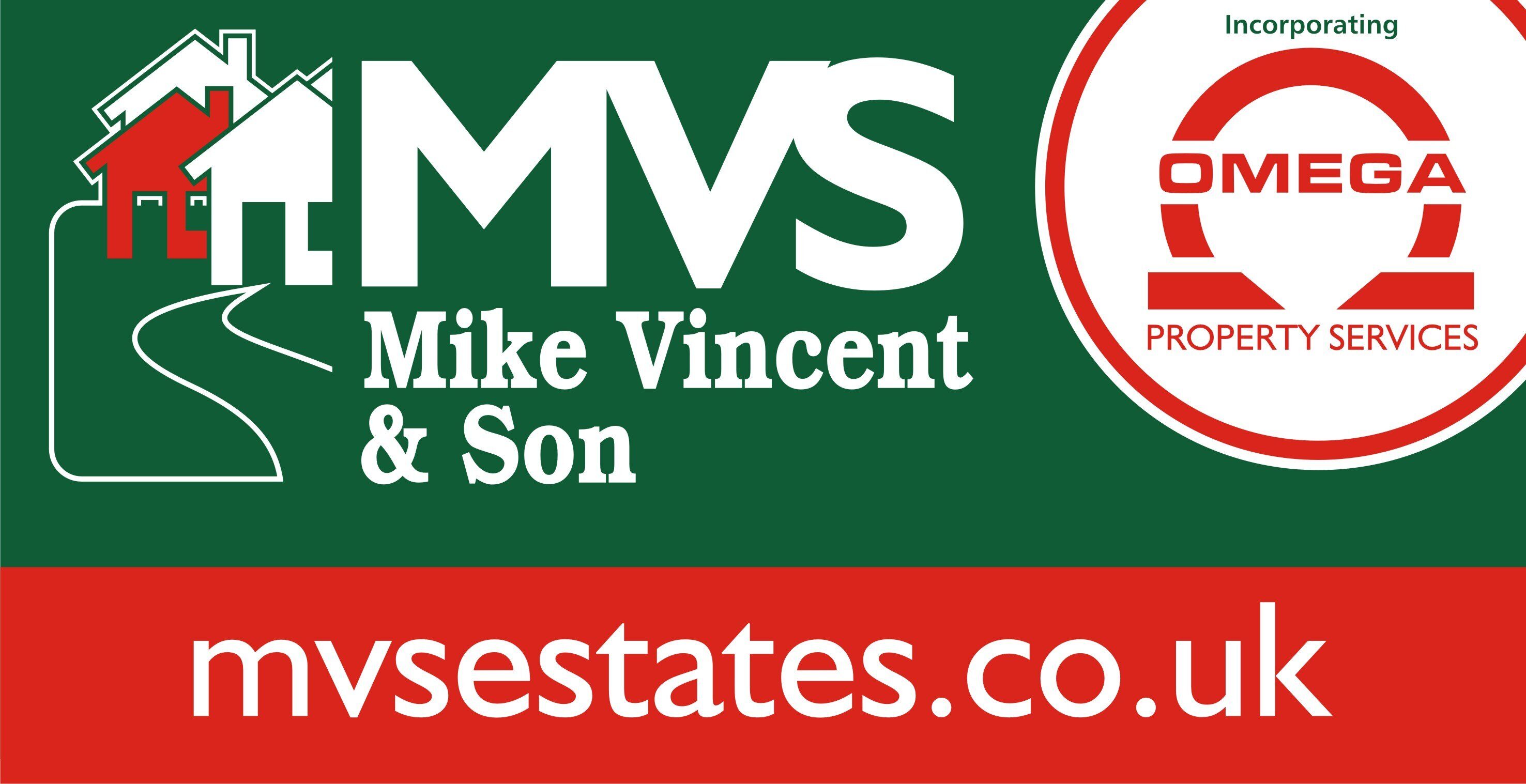
Mike Vincent & Son (Clacton on Sea)
Clacton on Sea, Essex, CO15 1SD
How much is your home worth?
Use our short form to request a valuation of your property.
Request a Valuation
