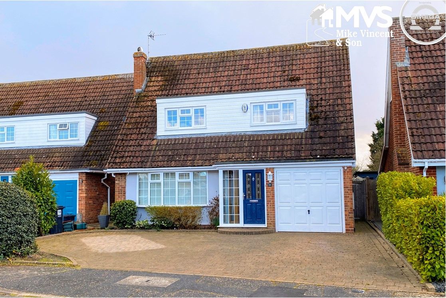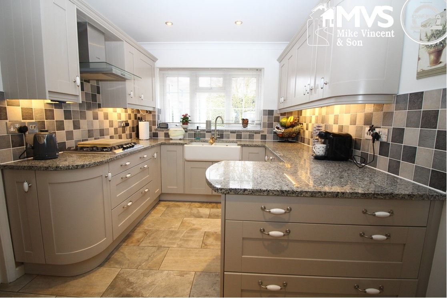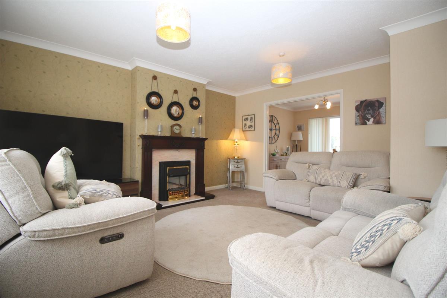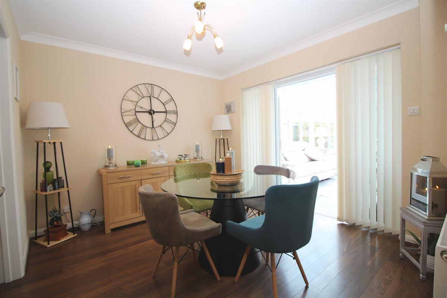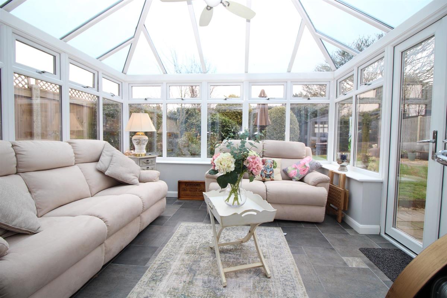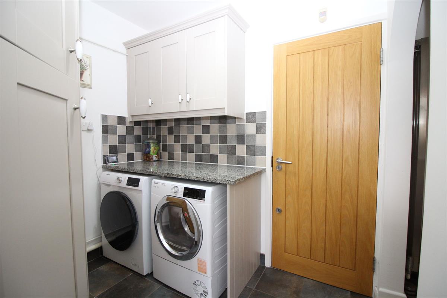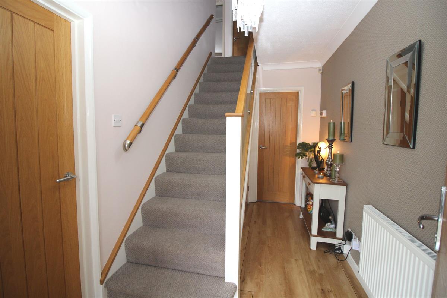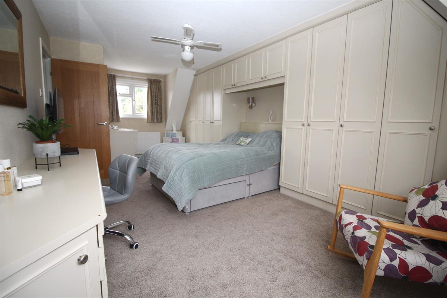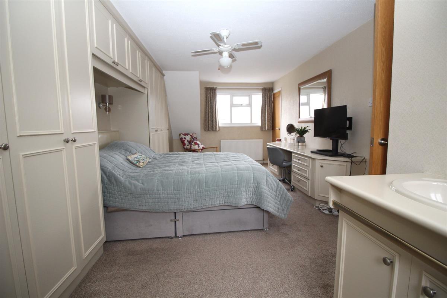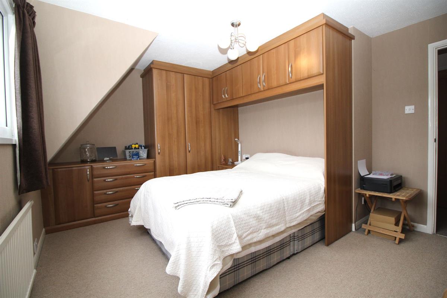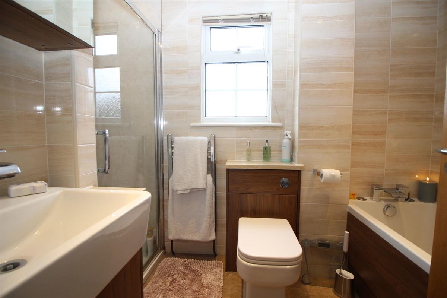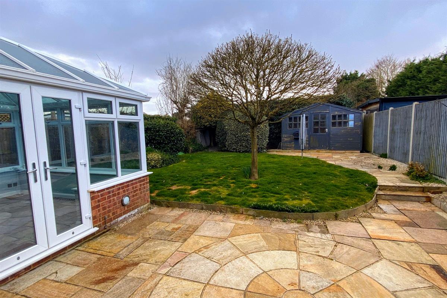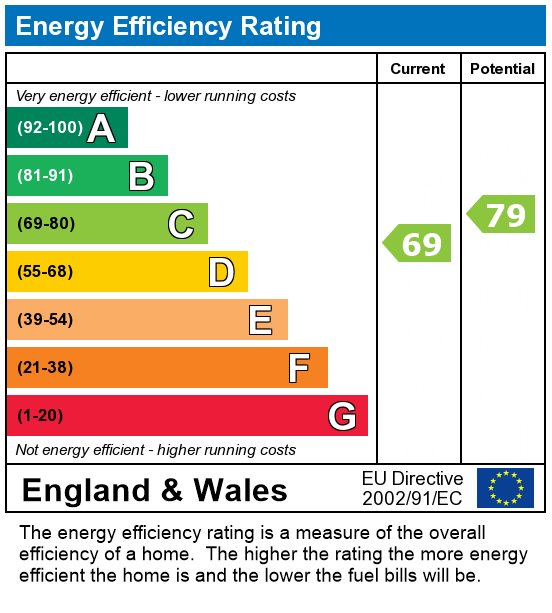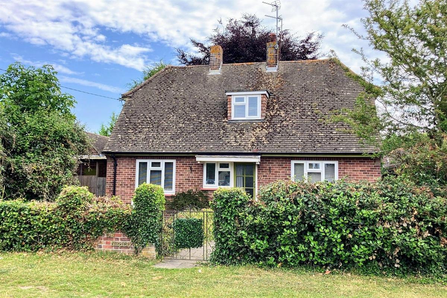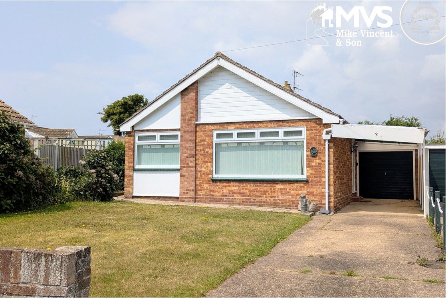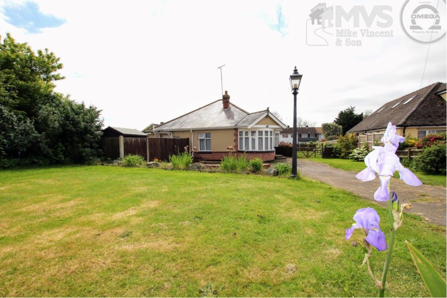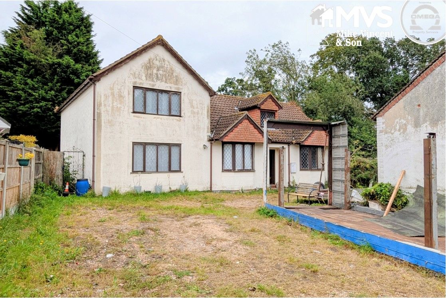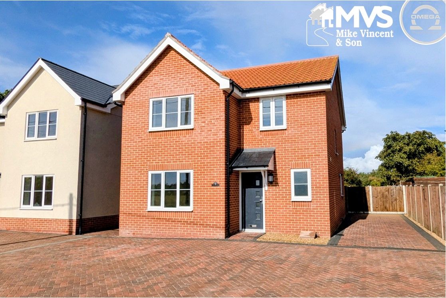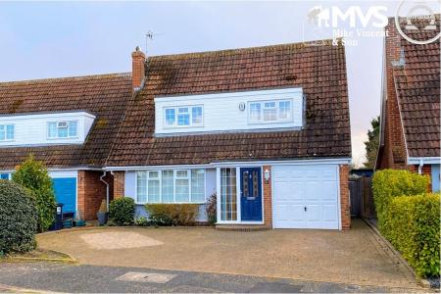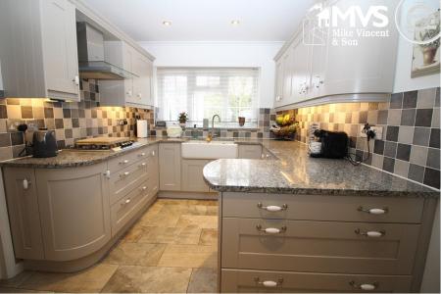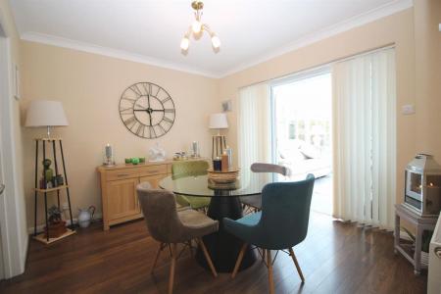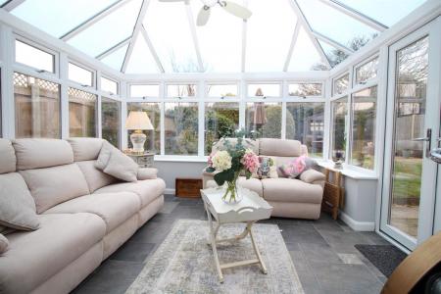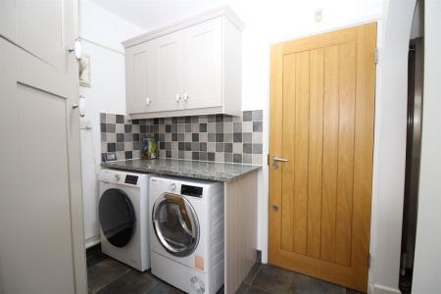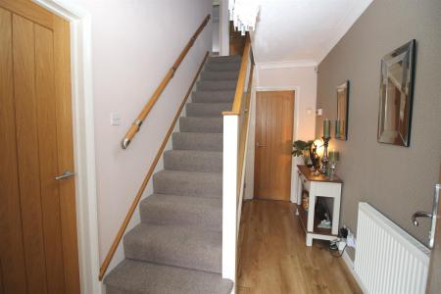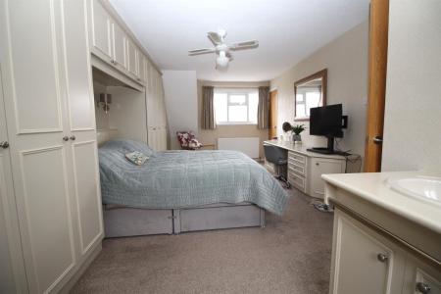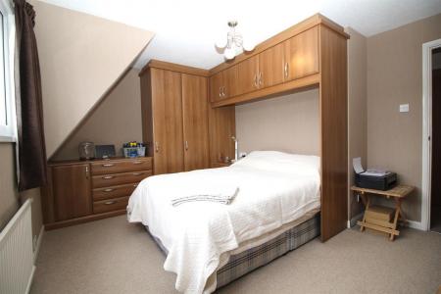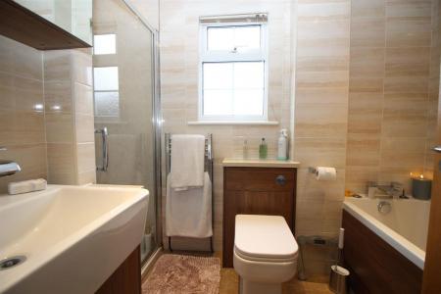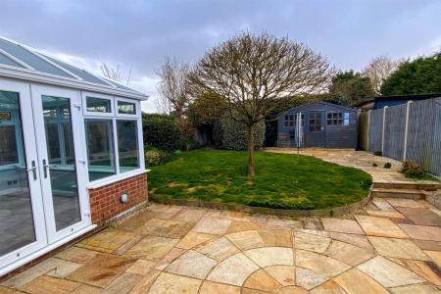- Three Bedroom Detached House
- Popular Village Location
- Luxury Fitted Kitchen
- Lounge & Dining Room
- Four Piece Bathroom Suite
- Double Glazed Conservatory
- Separate Utility Room
- Fitted Wardrobes to all Bedrooms
- Ground Floor Cloakroom
- Views Over Open Fields
3 Bedroom Detached House for sale in Kirby-le-Soken
We are pleased to offer for sale this THREE BEDROOM DETACHED FAMILY HOME occupying a popular village location, and presented in fine order throughout with fully fitted kitchen, separate utility room and conservatory with vaulted roof. The property backs onto open farmland and has NO ONWARD CHAIN.
Council Tax Band: D
Tenure: Freehold
Parking options: Driveway, Garage, Off Street
Garden details: Enclosed Garden, Front Garden, Private Garden, Rear Garden
Details with approximate only room sizes
Double glazed front entrance door to
Entrance Porch
Double glazed windows to front and side, further double glazed door to
Entrance Hall
Stair flight to first floor, storage cupboard under, radiator, doors to
Lounge w: 4.27m x l: 4.04m (w: 14' x l: 13' 3")
Fire place surround, radiator, double glazed window to front, open access to
Dining Room w: 3.3m x l: 3m (w: 10' 10" x l: 9' 10")
Wood effect flooring, radiator, door to kitchen, double glazed double doors to
Conservatory w: 3.58m x l: 3.3m (w: 11' 9" x l: 10' 10")
Vaulted glass roof, double glazed windows to side and rear, further double glazed double doors to garden.
Kitchen w: 3.91m x l: 2.62m (w: 12' 10" x l: 8' 7")
Luxury fitted kitchen by Ashley's of Frinton comprising of panelled fronted units with granite style work tops, cupboards and drawers below, inset double bowl butler style sink unit with mixer taps over, matching eye level cupboards with under cabinet lighting, integrated fridge/freezer and dishwasher, fitted Bosch oven and microwave plus 4 ring gas hob with extractor hood over, tall radiator, tiled floor and splash backs, spotlights, double glazed window to rear, door to entrance hall, further archway to
Utility Room w: 2.31m x l: 1.3m (w: 7' 7" x l: 4' 3")
Matching work tops and cupboards, boiler cupboard with wall mounted gas boiler, tiled floor and splash backs, door to store room (formerly part of garage) access to
Rear hall
Double glazed door to rear garden, door to
Cloakroom
Suite comprising of low level WC, wash hand basin with mixer tap, tiled floor and walls, double glazed rear window
First Floor Landing
Airing cupboard, doors to
Bathroom w: 2.16m x l: 1.68m (w: 7' 1" x l: 5' 6")
White fitted suite by Ashley's of Frinton comprising of panelled bath with mixer tap, independent shower cubicle with separate rainwater shower and traditional shower head, vanity wash basin with cupboard below, low level WC, heated towel rail, tiled walls, double glazed rear window
Bedroom 1 w: 6.43m x l: 3.35m (w: 21' 1" x l: 11' )
Fitted with a range of bedroom furniture comprising wardrobes, store cupboards over bed recess, dressing table and drawer units, vanity sink unit, two radiators, built in store cupboards, double glazed front and rear windows
Bedroom 2 w: 4.01m x l: 2.9m (w: 13' 2" x l: 9' 6")
Fitted bedroom furniture comprising of wardrobes, store cupboards over bed recess, drawer and cupboard unit and bedside cabinet, built in store cupboard, radiator, double glazed front window.
Bedroom 3 w: 3.38m x l: 2.64m (w: 11' 1" x l: 8' 8")
Fitted wardrobes with matching dressing table and cupboard, radiator, double glazed window to rear
Outside
To the front there is an extensive block paved driveway providing off street parking with flower and shrub beds, side access to
Rear Garden w: 14.94m x l: 10.67m (w: 49' x l: 35' )
Partly laid to lawn with paved patio area, shrubs and tree, wooden store shed, outside tap and electrical point (not tested)
Agents Note
The property has southerly facing solar panels fitted which are owned outright by the property, and has advised that they generated a return FiT (Feed in Tariff) payment of approx £1250 over the last 12 months (07/12/23 - 14/12/24)
Material Information
Tenure: Freehold
Council Tax Band: D
Any known additional property charges: No
Non-standard property features to note: No
Disclosures to declare: None
Gas: Yes
Electricity: Yes
Water: Connected to mains
Sewerage Type: Connected to mains
Broadband: Available
Mobile coverage: Yes - Please refer to checker.ofcom.org.uk
Flood Risk:
Surface water: Very Low Rivers and the sea: Very Low
Other flood risks: Groundwater: Flooding from groundwater is unlikely in this area.
For more information visit: https://check-long-term-flood-risk.service.gov.uk/postcode
Reservoirs: Flooding from reservoirs is unlikely in this area.
EditView
Important Information
- This is a Freehold property.
Property Ref: 5628112_RS0884
Similar Properties
The Street, Weeley, Clacton-on-Sea
3 Bedroom Detached House | £380,000
** VILLAGE LOCATION ** Offered for sale on a plot of approx. 1/4 of an acre is this THREE bedroom DETACHED chalet style...
Quilters Close, Holland-on-Sea
3 Bedroom Bungalow | £350,000
Occupying a cul-de-sac position within the popular area of Holland on Sea, this two/three bedroom extended detached bung...
2 Bedroom Bungalow | £349,995
Situated on this large plot within Great Clacton, we are delighted to offer for sale this two double bedroom detached bu...
Hazlemere Road, Holland-on-Sea
3 Bedroom Bungalow | £415,000
Positioned within a HUNDRED YARDS OF HOLLAND ON SEA'S SANDY BEACHES, we are delighted to offer for sale this THREE BEDRO...
House and Barn, The Willows, London Road, Clacton-on-Sea
4 Bedroom Detached House | £450,000
A fantastic opportunity within this versatile property and plot. The detached home is in need of full refurbishment thro...
Clotree House, Colchester Road, Thorpe-le-Soken, Clacton-on-Sea
4 Bedroom Detached House | £475,000
This BRAND NEW four bedroom detached house located within the sought after and historic village of THORPE LE SOKEN with...
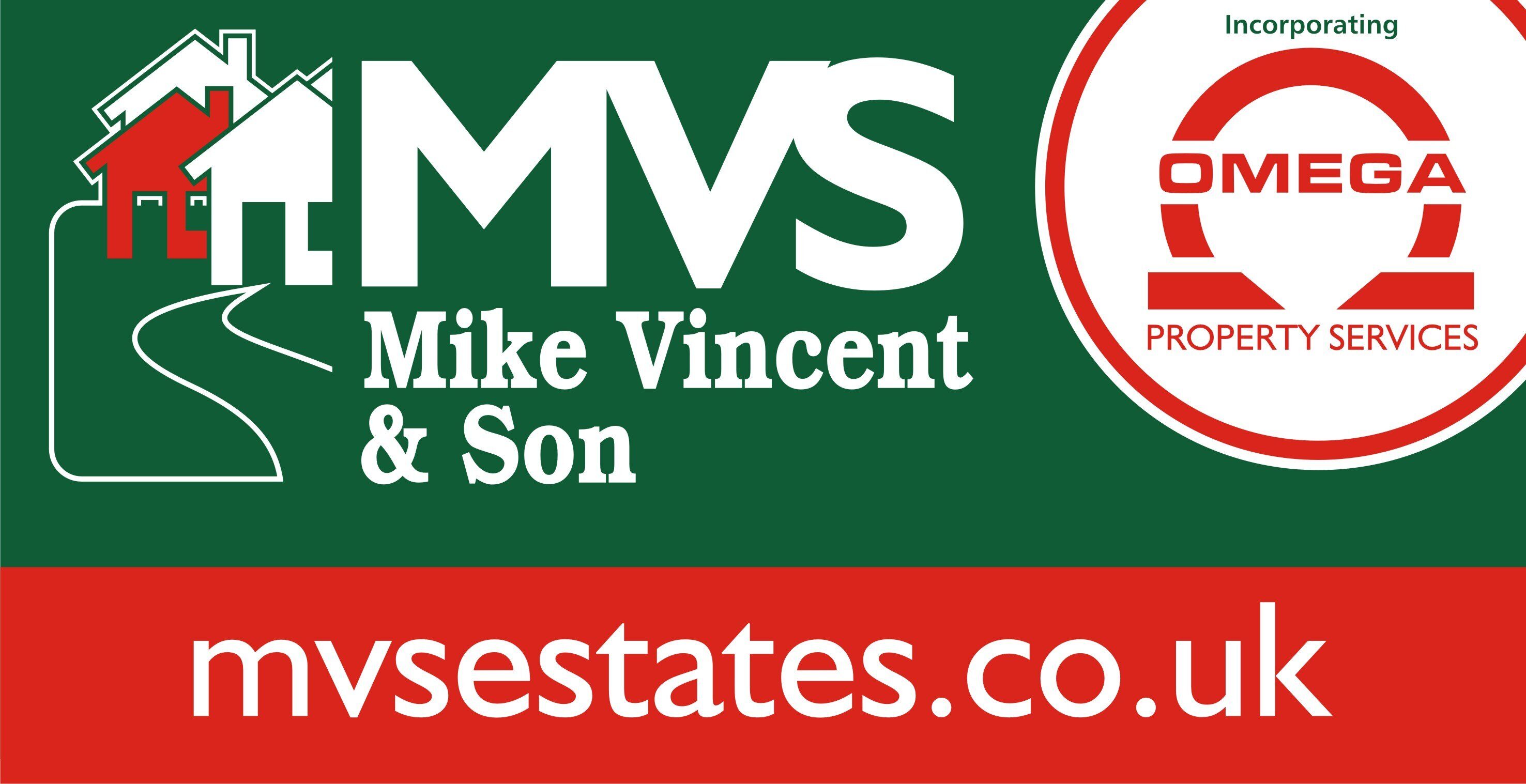
Mike Vincent & Son (Clacton on Sea)
Clacton on Sea, Essex, CO15 1SD
How much is your home worth?
Use our short form to request a valuation of your property.
Request a Valuation
