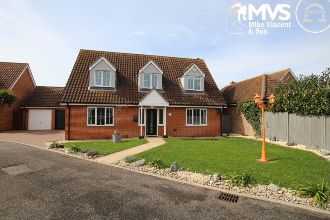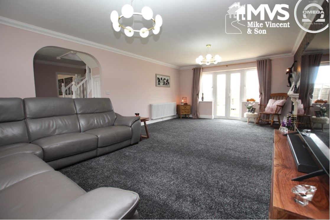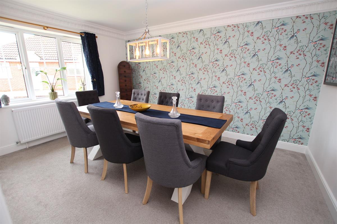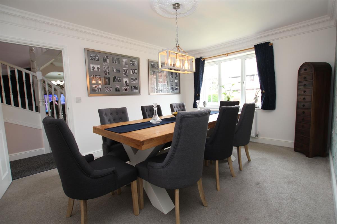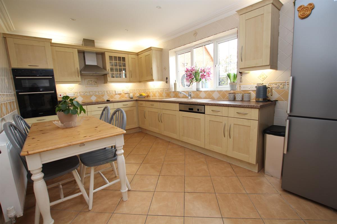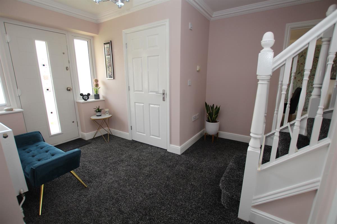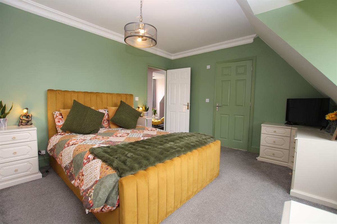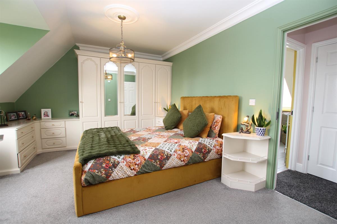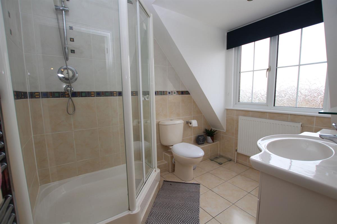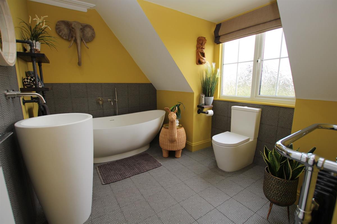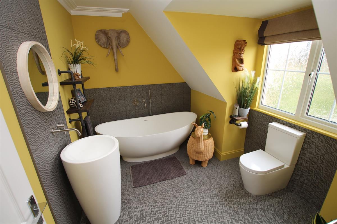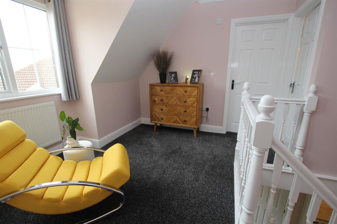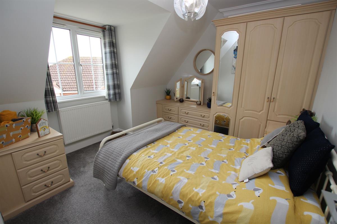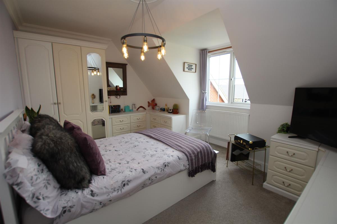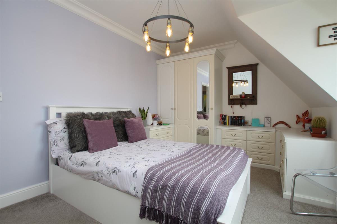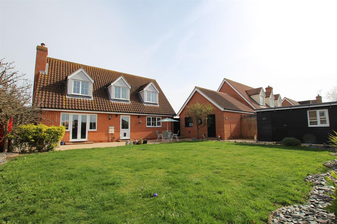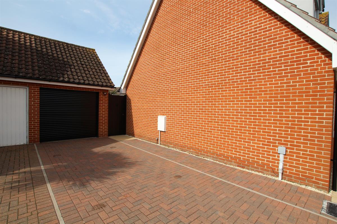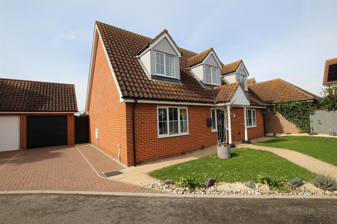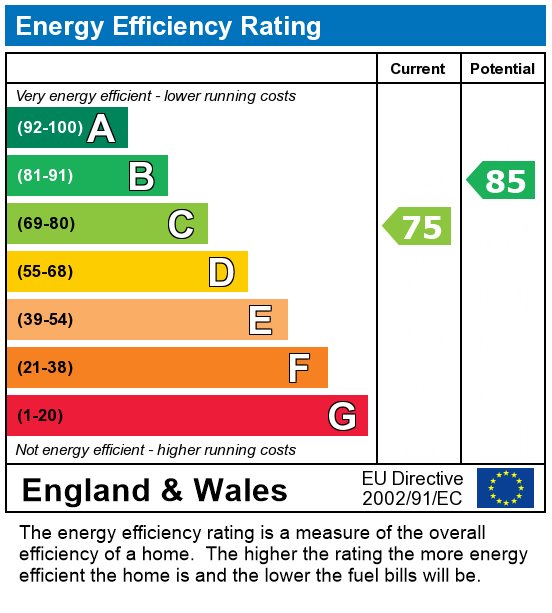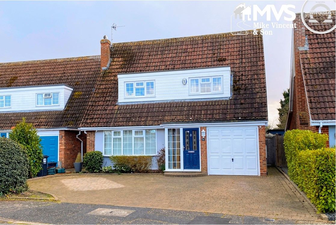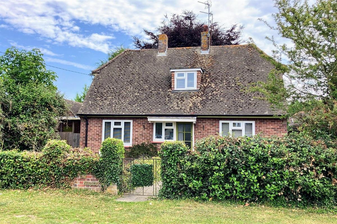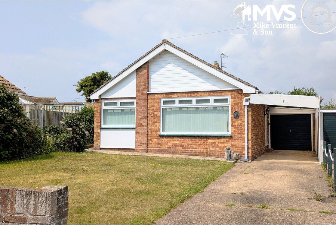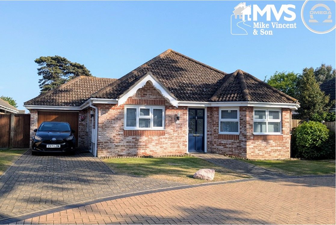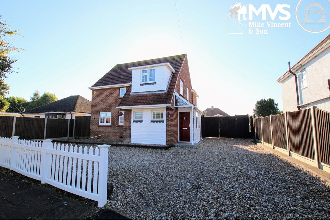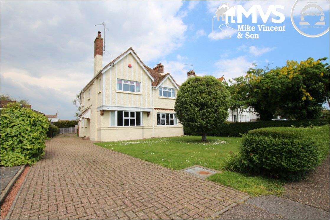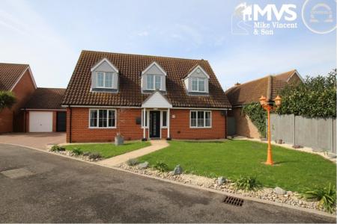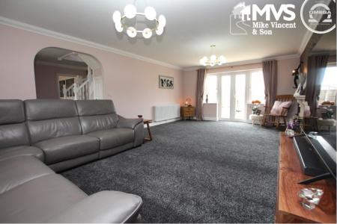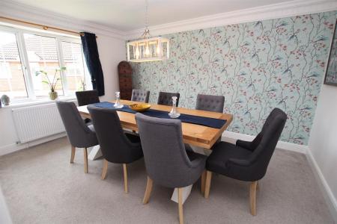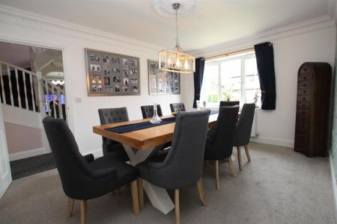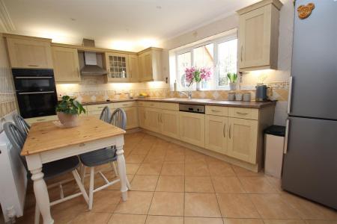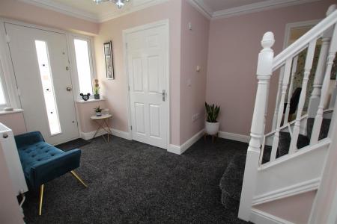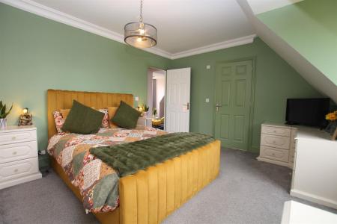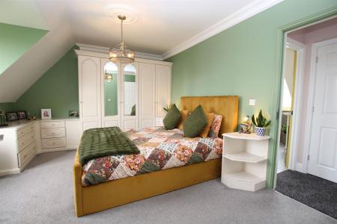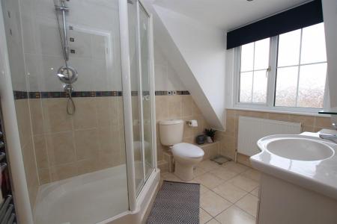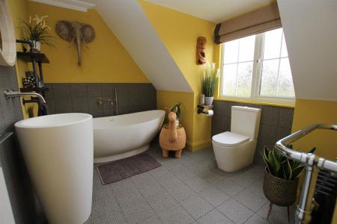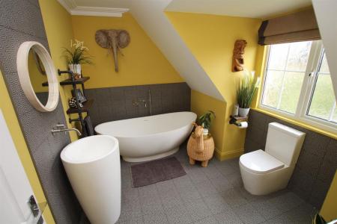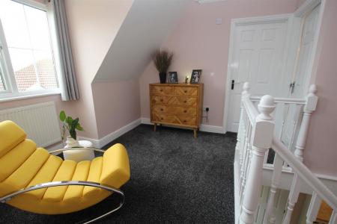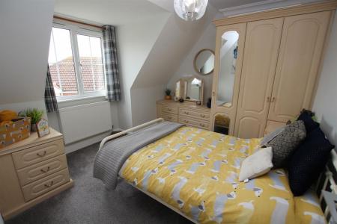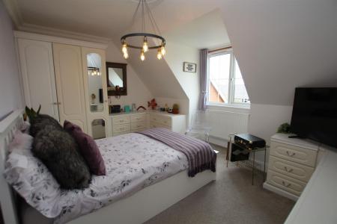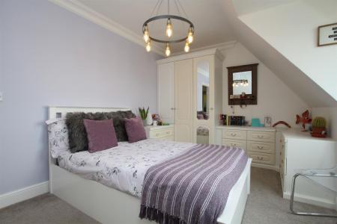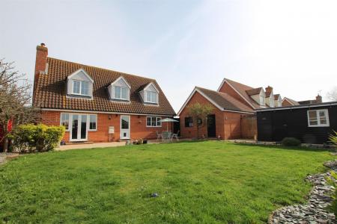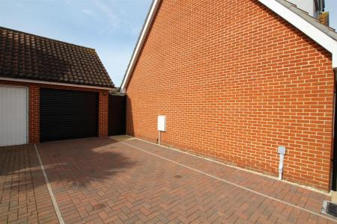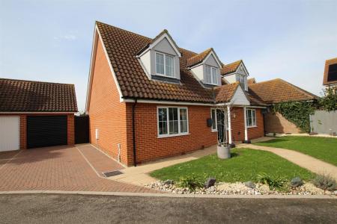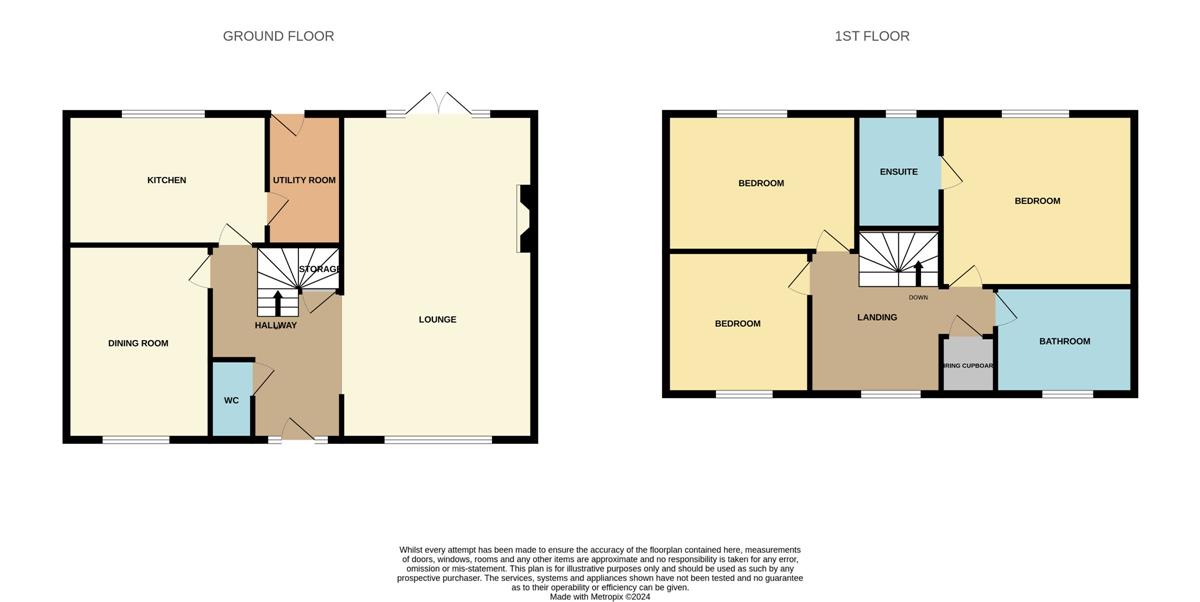- Driveway & Garage
- En-Suite to Master Bedroom
- Immaculately Presented
- Internal Viewing Recommended
- Luxury Bathroom Suite
- Three Double Bedrooms
- Two Reception Rooms
3 Bedroom Detached House for sale in Clacton-on-Sea
This beautifully presented 3 bedroom family home is positioned in a quiet cul-de-sac within Clacton-on-Sea and is offered for sale with features including a large lounge, separate dining room, luxury appointed bathroom suite and en-suite to master.
Council Tax Band: E
Tenure: Freehold
Parking options: Off Street
Garden details: Private Garden
Details with approximate only room sizes
Part glazed door with double glazed side lights to
Entrance Hall
Double radiator, coved and skimmed ceiling, stairs to first floor with cupboards under, access to all rooms.
Cloakroom
Tiled floor and fully tiled walls, low level WC, wall mounted wash hand basin, single radiator.
Lounge w: 7.39m x l: 4.37m (w: 24' 3" x l: 14' 4")
Feature fire surround, double glazed window to front and double glazed French doors to rear with side lights, radiator, additional feature radiator, coved and skimmed ceiling.
Dining Room w: 4.29m x l: 3.28m (w: 14' 1" x l: 10' 9")
Double glazed window to front, double radiator, feature cornicing and skimmed ceiling.
Kitchen w: 4.55m x l: 2.97m (w: 14' 11" x l: 9' 9")
Double glazed window to rear, fitted kitchen comprising of one and a half bowl single drainer sink unit with mixer tap set in roll edge work surface with cupboards under, further work surfaces with range of matching base and eye level units, wall units with concealed lighting below, built in double oven, hob with extractor hood over, dishwasher, tiled floor and tiling to walls, coved and skimmed ceiling, radiator.
Utility Room w: 2.95m x l: 1.52m (w: 9' 8" x l: 5' )
Single drainer sink unit set in roll edge work surfaces with range of matching cupboards, space for tumble dryer and washing machine, tiled floor, tiled walls, wall mounted boiler servicing central heating and hot water system, double glazed door to rear garden.
First Floor Landing w: 3.94m x l: 3m (w: 12' 11" x l: 9' 10")
Double glazed window to front, single radiator, coved and skimmed ceiling, airing cupboard measuring 3'9" x 3'8".
Bedroom 3 w: 3.28m x l: 3.23m (w: 10' 9" x l: 10' 7")
Double glazed window to front, built in matching bedroom furniture comprising of double and single wardrobes, bedside units and further three drawer units, single radiator.
Bedroom 2 w: 4.32m x l: 3.38m (w: 14' 2" x l: 11' 1")
Double glazed window to rear, double radiator, coved and skimmed ceiling, built in matching bedroom furniture comprising of double and single wardrobe, 8 x three drawer units and dresser.
Bedroom 1 w: 4.34m x l: 4.04m (w: 14' 3" x l: 13' 3")
Double glazed window to rear, built in matching bedroom furniture comprising of double and single wardrobes, 4 x three drawer units, radiator, coved and skimmed ceiling.
En-suite
Comprising of shower cubicle, vanity wash hand basin and low level W.C, fully tiled walls and tiled floor, skimmed ceiling with recessed spot lighting, double glazed window to rear.
Bathroom w: 3.25m x l: 2.57m (w: 10' 8" x l: 8' 5")
Luxury fitted comprising of egg style freestanding stone bath, freestanding cylinder stone sink and low level W.C, heated towel rail incorporating radiator, tiled floor, part tiling to walls, coved and skimmed ceiling, double glazed window to front.
Outside
To the front of the property there is an open plan lawn area and block paved driveway adjacent providing off street parking and access to
Garage
Roller door, bored eaves storage space, power and light supplied, window to garden and door to rear garden.
Rear Garden
Mainly laid to lawn enclosed by panel fencing, paved patio area, borders and freestanding shed to remain which has window facing the garden.
Material Information
Tenure: Freehold
Council Tax Band: E
Any known additional property charges: No
Non-standard property features to note: No
Disclosures to declare: None
Gas: Yes
Electricity: Yes
Water: Connected to mains
Sewerage Type: Connected to mains
Broadband: Available
Mobile coverage: Yes - Please refer to checker.ofcom.org.uk
Flood Risk:
Surface water: Very Low Rivers and the sea: Very Low
Other flood risks: Groundwater: Flooding from groundwater is unlikely in this area.
Reservoirs: Flooding from reservoirs is unlikely in this area.
For more information visit: https://check-long-term-flood-risk.service.gov.uk/postcode
Important Information
- This is a Freehold property.
Property Ref: 5628112_RS0738
Similar Properties
The Sparlings, Kirby-le-Soken, Frinton-on-Sea
3 Bedroom Detached House | £390,000
We are pleased to offer for sale this THREE BEDROOM DETACHED FAMILY HOME occupying a popular village location, and prese...
The Street, Weeley, Clacton-on-Sea
3 Bedroom Detached House | £380,000
** VILLAGE LOCATION ** Offered for sale on a plot of approx. 1/4 of an acre is this THREE bedroom DETACHED chalet style...
Quilters Close, Holland-on-Sea
3 Bedroom Bungalow | £350,000
Occupying a cul-de-sac position within the popular area of Holland on Sea, this two/three bedroom extended detached bung...
3 Bedroom Bungalow | £440,000
Located in a popular East Clacton setting and having undergone extensive works by the current owner, this THREE BEDROOM...
Seafield Gardens, Holland-on-Sea
3 Bedroom Detached House | £450,000
Situated on the seafront side of Frinton Road in Holland-on-Sea, this spacious 3 bedroom detached home benefits from a s...
4 Bedroom Detached House | Guide Price £500,000
*Guide Price £500,000 to £550,000* Situated in the highly sought after 'Royals Area' is this 1920's built 4 bedroom, 3 r...
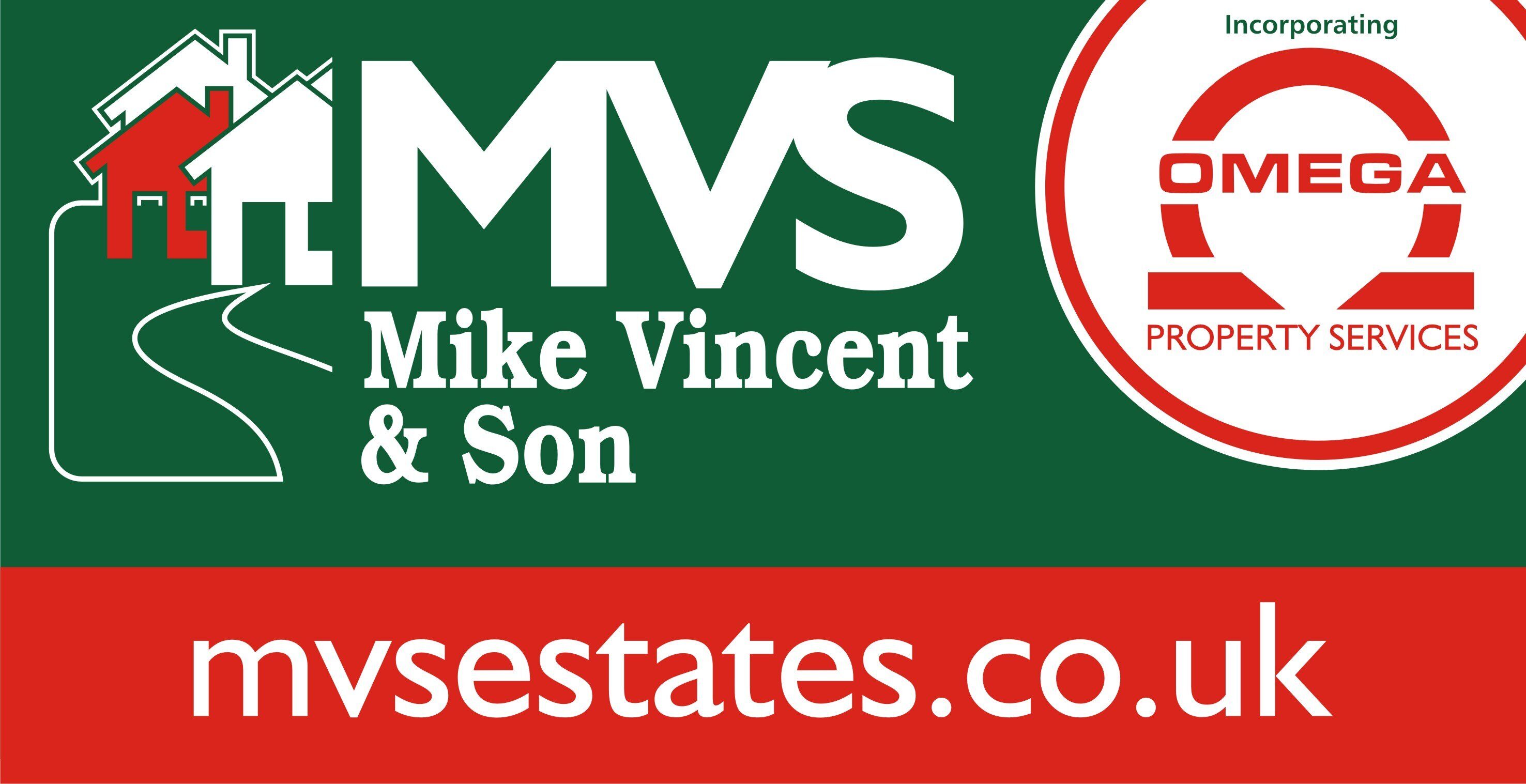
Mike Vincent & Son (Clacton on Sea)
Clacton on Sea, Essex, CO15 1SD
How much is your home worth?
Use our short form to request a valuation of your property.
Request a Valuation
