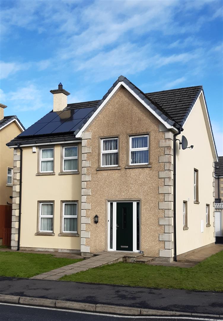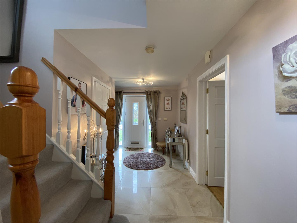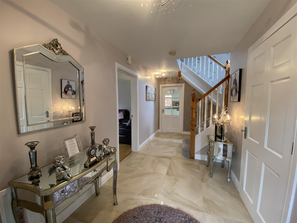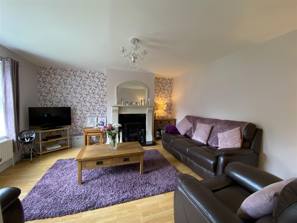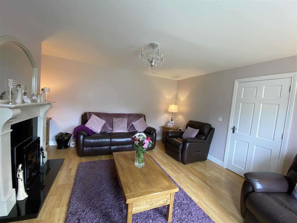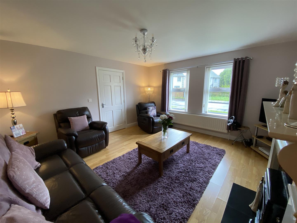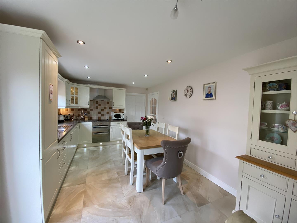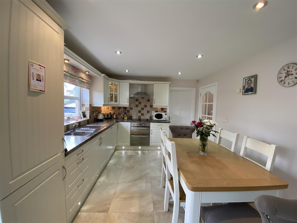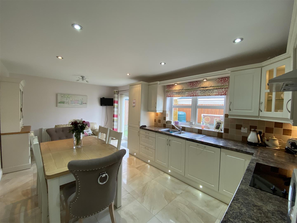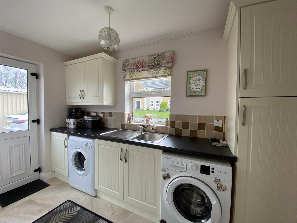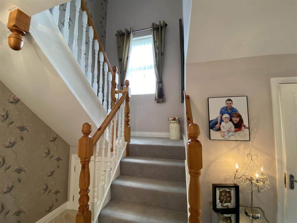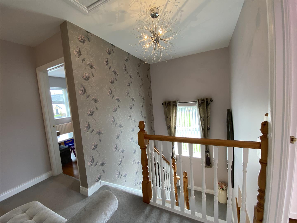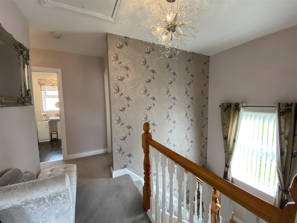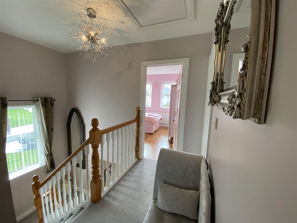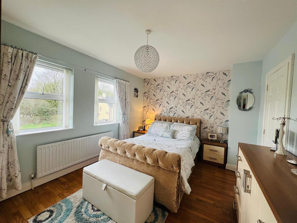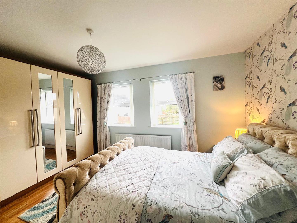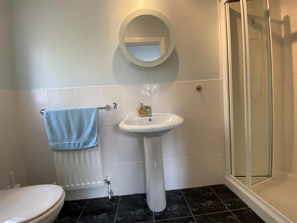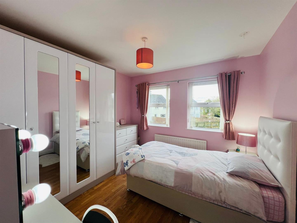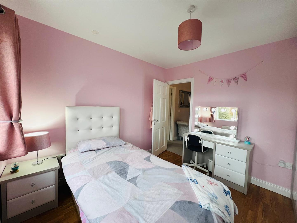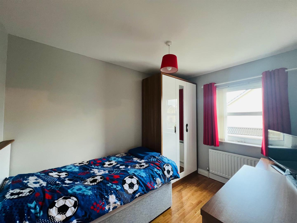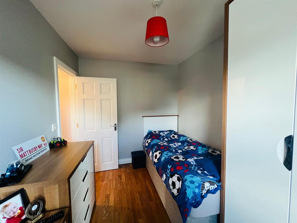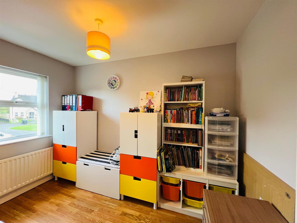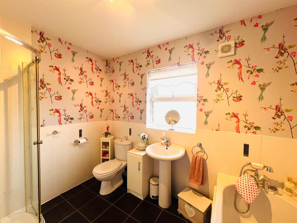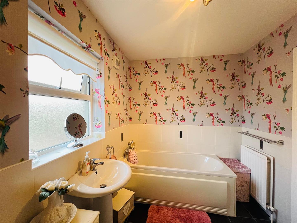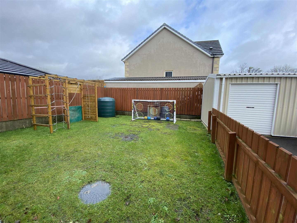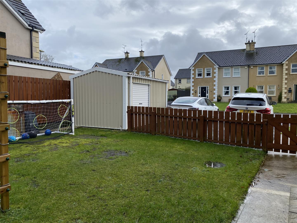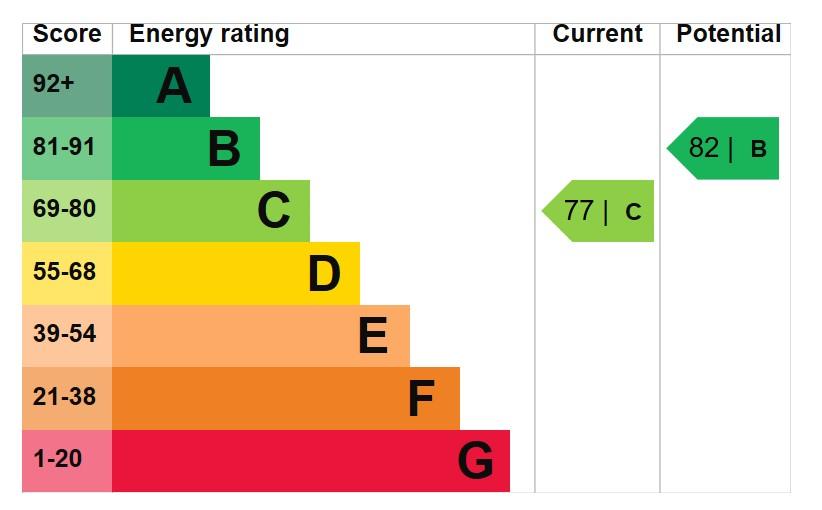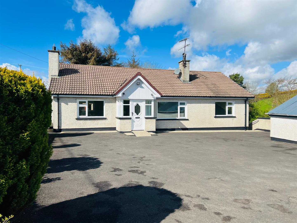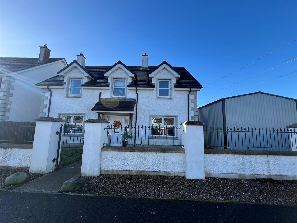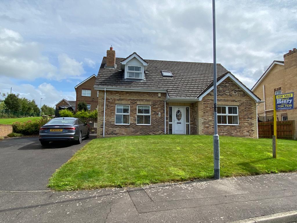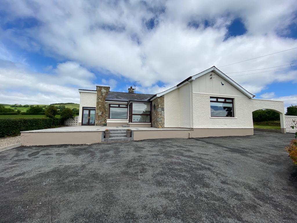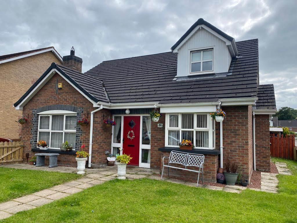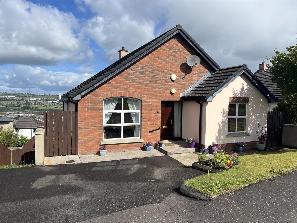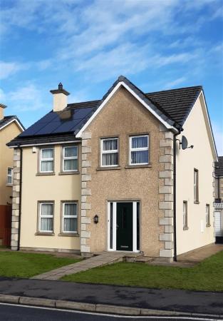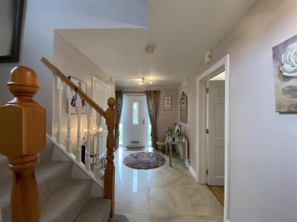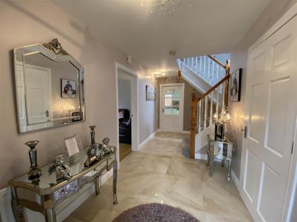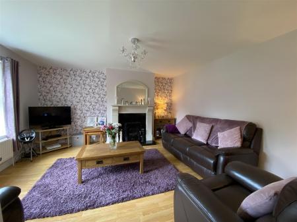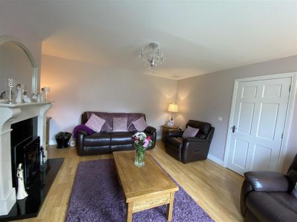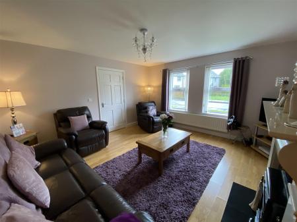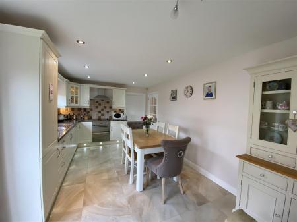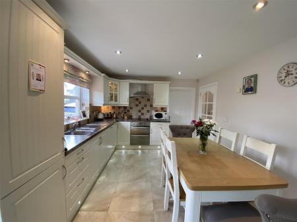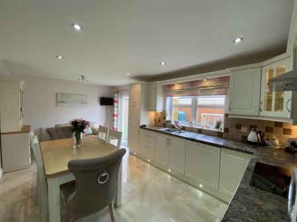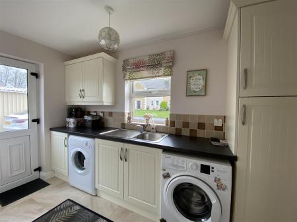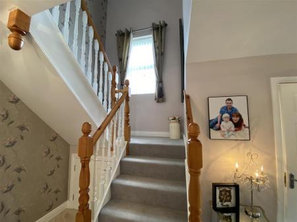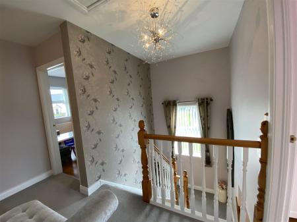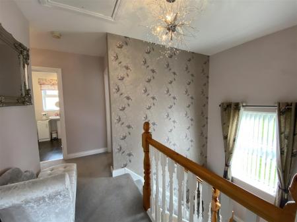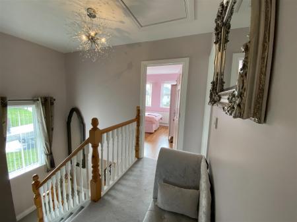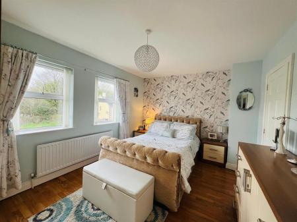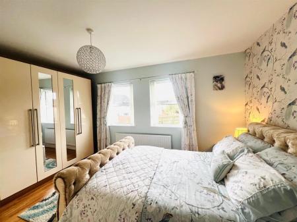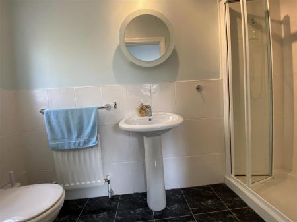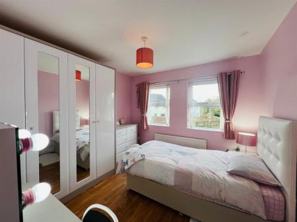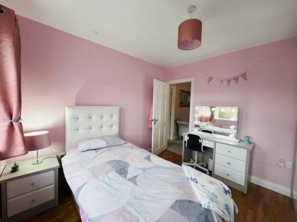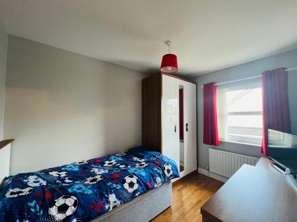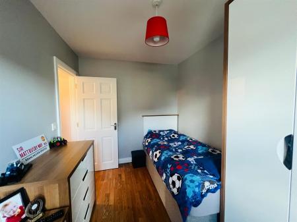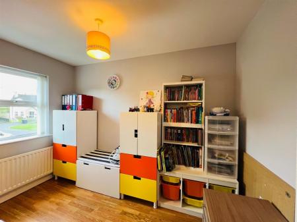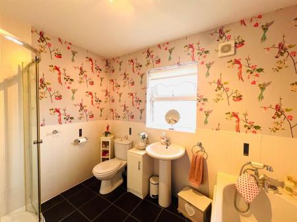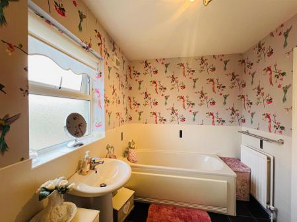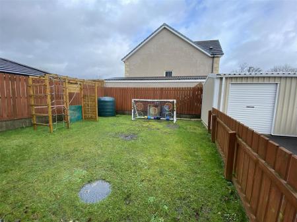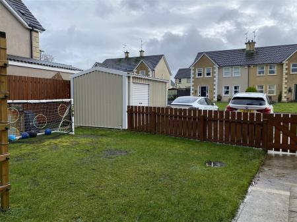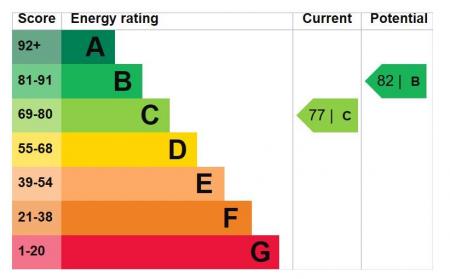- DETACHED HOUSE
- OIL FIRED CENTRAL HEATING
- PVC DOUBLE GLAZED WINDOWS
- TARMACADAM DRIVEWAY
- COMPOSITE FRONT DOOR
- SECURITY SYSTEM INSTALLED
- SHED TO REAR
4 Bedroom Detached House for sale in Claudy Londonderry
We are delighted to bring to the market this stunning detached four bedroom home situated a short drive to Claudy village. This property is neatly presented throughout and will no doubt appeal to many. It offers spacious accommodation and is ideal for a first time buyer or a growing family.
Early viewing highly recommended.
ENTRANCE HALLWAY
Having tiled floor
GUEST TOILET
Comprising wash hand basin and WC; fully tiled walls and tiled floor
LOUNGE
4.37m' x 4.32m' (14'4' x 14'2') - Having ornate marble fireplace; matching mirror over mantle; granite inset and hearth; multi fuel stove; laminate wooden floor
KITCHEN
5.66m' x 3.45m' (18'7' x 11'4') - Having excellent range of eye and low level units; glazed display cupboards, tiling between units, hob; double oven; stainless steel extractor hood; recessed lighting; ample dining space; french doors to rear; tiled floor.
UTILTIY ROOM
3.28m' x 1.75m' (10'9' x 5'9') - Eye and low level units; single drainer stainless steel sink unit with mixer taps; plumbed for automatic washing machine; space for tumble dryer; tiled floor.
FIRST FLOOR
Bright landing with hotpress; slingsby ladder to attic
MASTER BEDROOM
4.32m' x 3.23m' (14'2' x 10'7') - Laminate wood floor.
Ensuite comprising fully tiled walk in electric shower; wash hand basin and WC; half tiled walls; tiled floor
BEDROOM 2
3.30m' x 2.31m' (10'10' x 7'7') - Laminate wood floor
BEDROOM 3
3.28m' x 2.26m' (10'9' x 7'5') - Laminate wood floor
BEDROOM 4
3.15m' x 3.10m' (10'4' x 10'2') - Laminate wood floor
BATHROOM
Comprising bath with telephone hand shower to taps; walk in shower; wash hand basin and WC; half tiled walls; tiled floor
EXTERIOR FEATURES
SHED 13'0' X 9'0'
Having roller door.
Light and power
Neat lawns to front and rear.
Enclosed to rear by fence and gate
ESTIMATED ANNUAL RATES
£1161.24 (FEB 2022)
Property Ref: 27977_31292813
Similar Properties
Carnanreagh Road, Claudy, Londonderry
3 Bedroom Detached Bungalow | Offers in region of £219,950
4 Bedroom Detached House | Offers in region of £219,950
4 Bedroom Chalet | POA
3 Bedroom Detached Bungalow | Offers in region of £220,000
5 Bedroom Chalet | Offers in excess of £220,000
4 Bedroom Detached House | Offers in region of £220,000

Daniel Henry – Derry/Londonderry (Londonderry)
Londonderry, Co. Londonderry, BT47 6AA
How much is your home worth?
Use our short form to request a valuation of your property.
Request a Valuation
