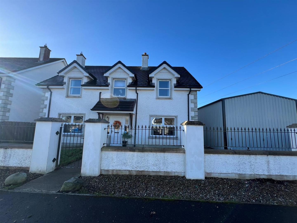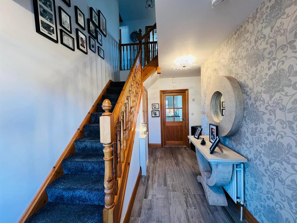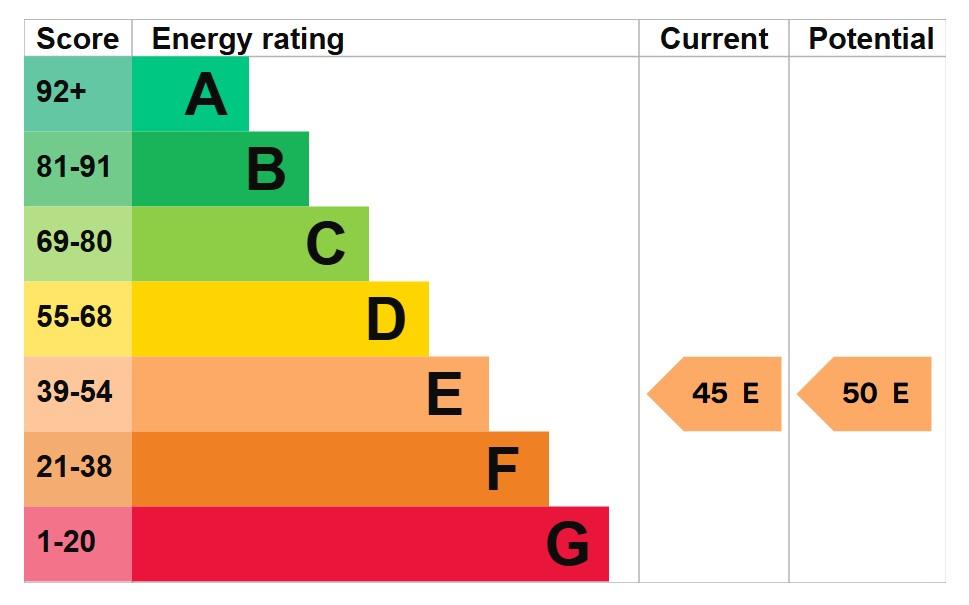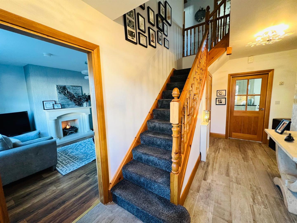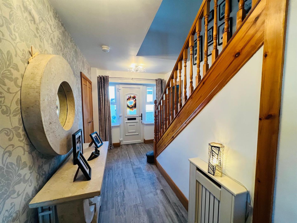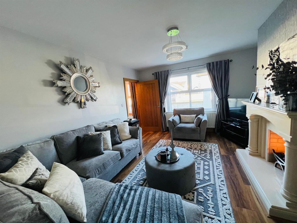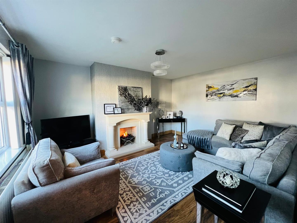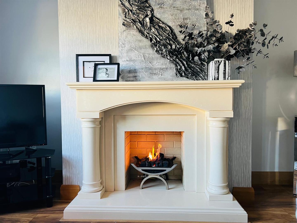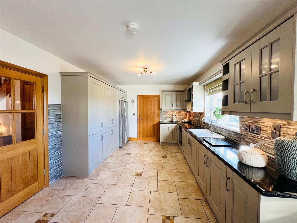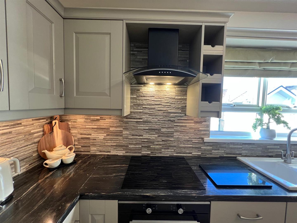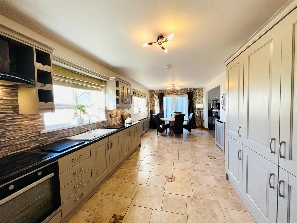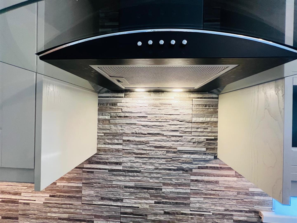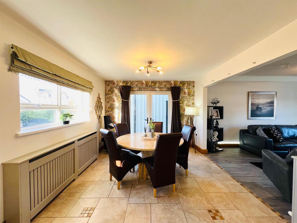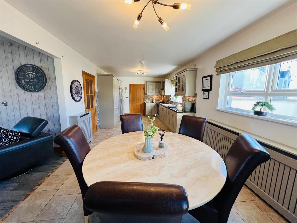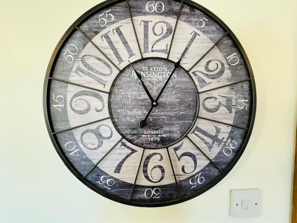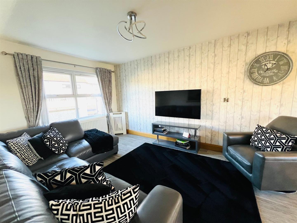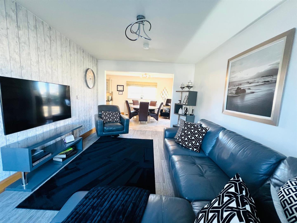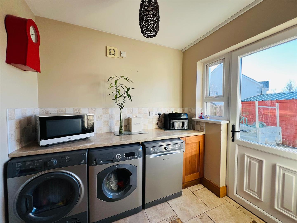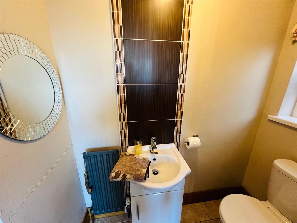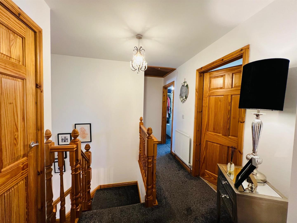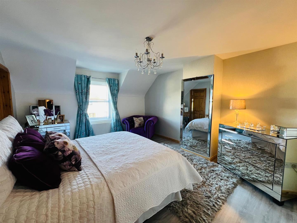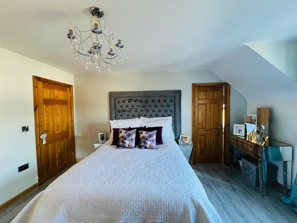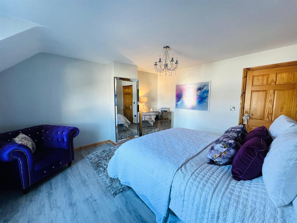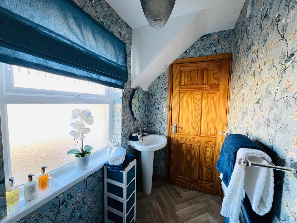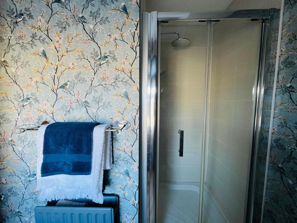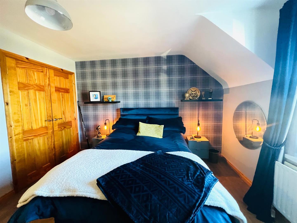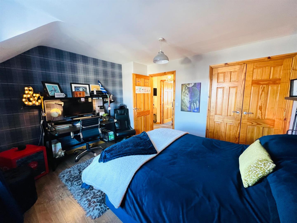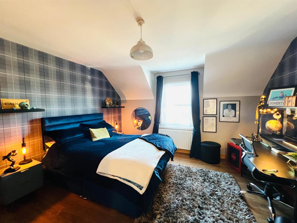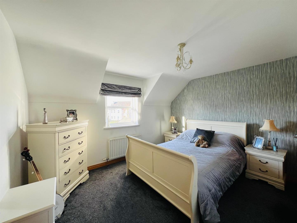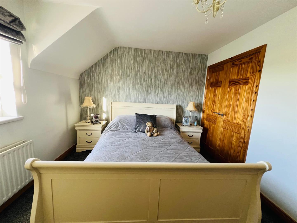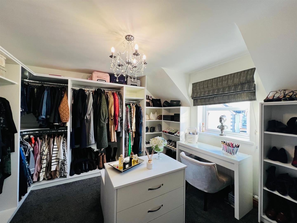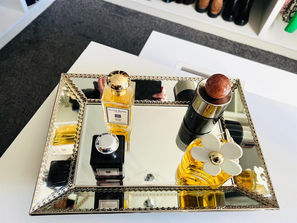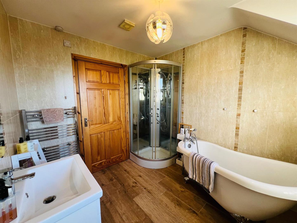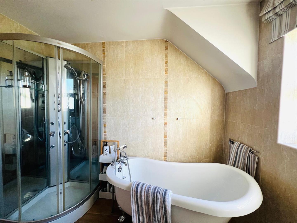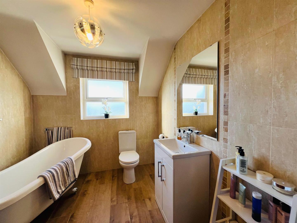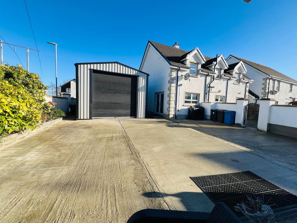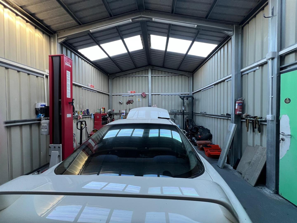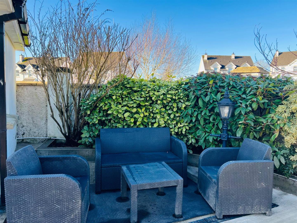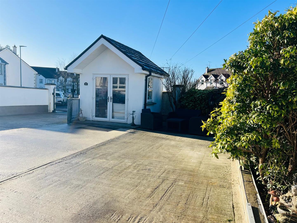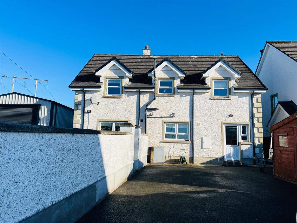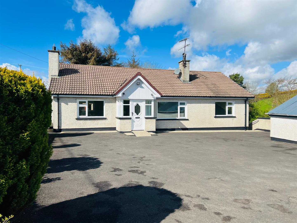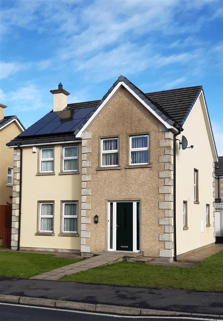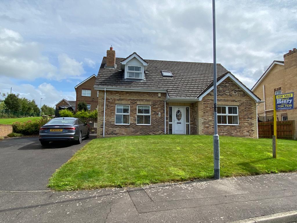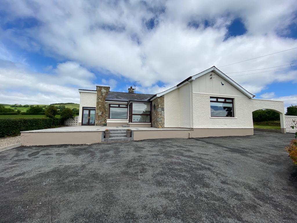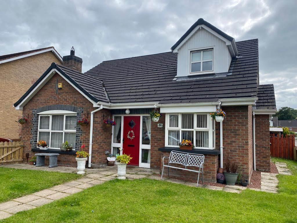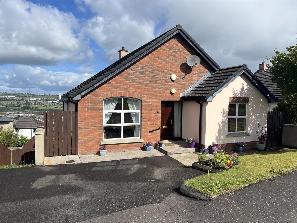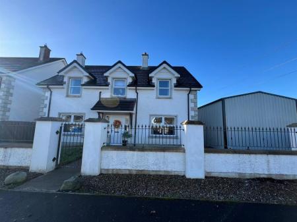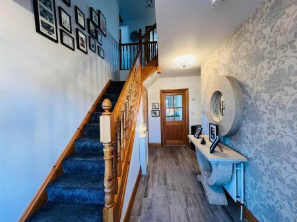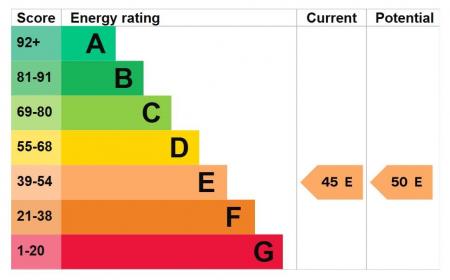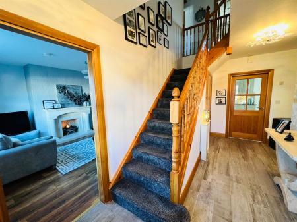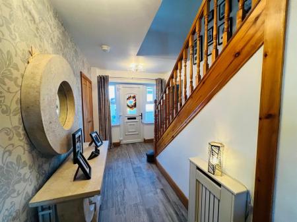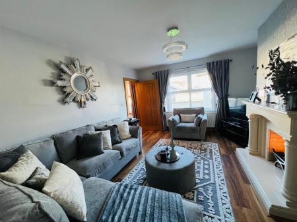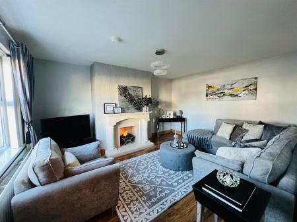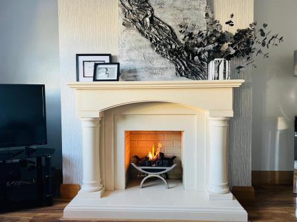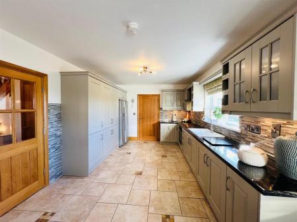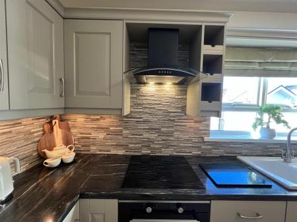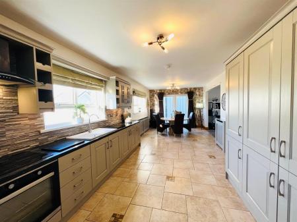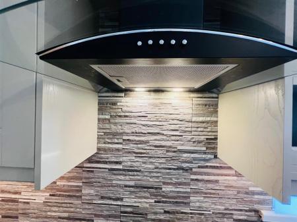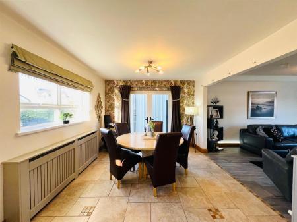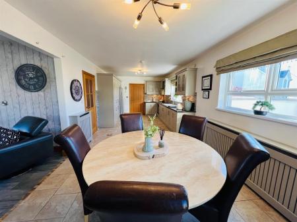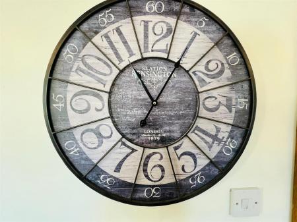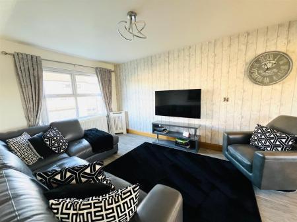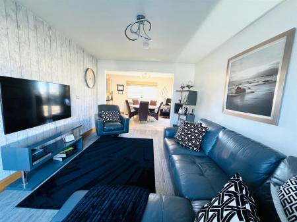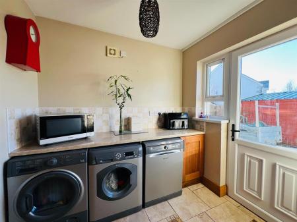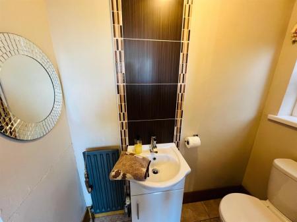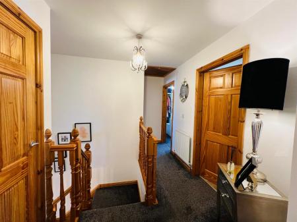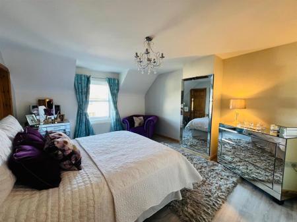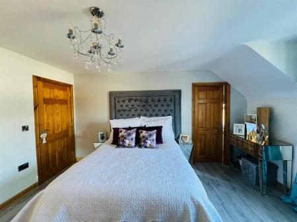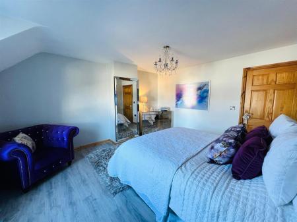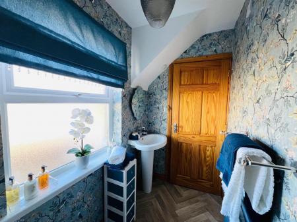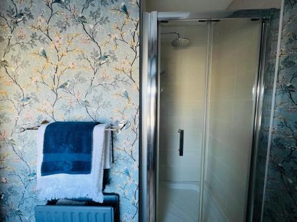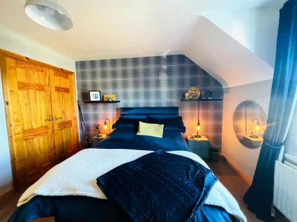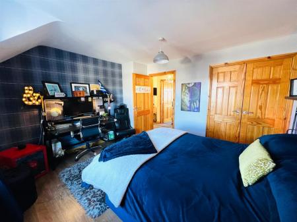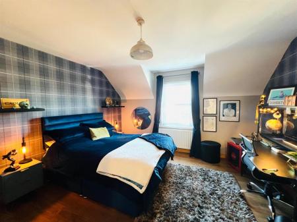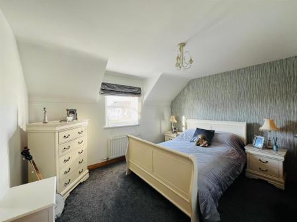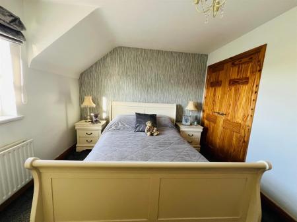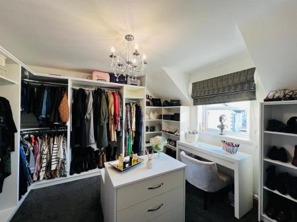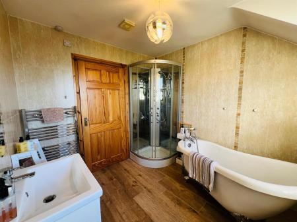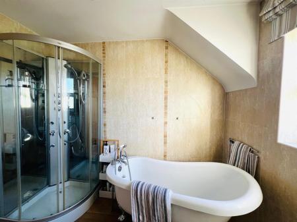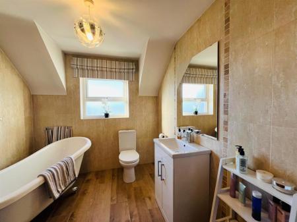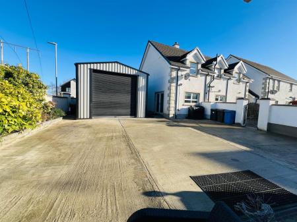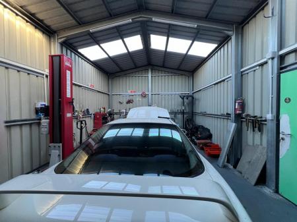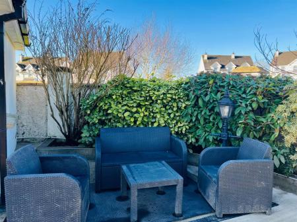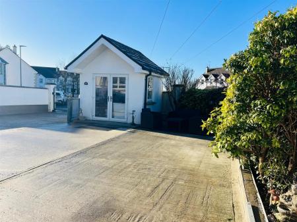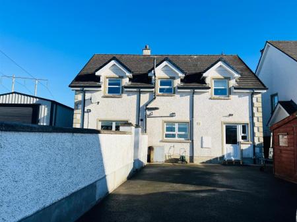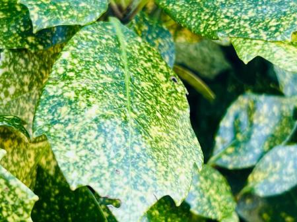- DETACHED HOUSE
- 4 BEDROOM/2 RECEPTION
- OIL FIRED CENTRAL HEATING
- PVC DOUBLE GLAZED WINDOWS
- PVC EXTERIOR DOORS
- LAWNS TO FRONT.
- TARMAC DRIVEWAY
- LARGE SHED
- EPC RATING - E
4 Bedroom Detached House for sale in Strabane
A simply delightful home offering superb family accommodation and immaculately presented throughout. It has the added benefit of two living rooms and 4 spacious bedrooms (Master en-suite) and Bathroom. There is a garage with extensive concrete parking to the rear of the property.
This is an excellent home for either first time buyers or growing family.
VIEWING HIGHLY RECOMMENDED TO FULLY APPRECIATE.
ACCOMMODATION
HALLWAY
Having understairs storage, tiled floor, glazed door to Kitchen.
LOUNGE
4.72m x 3.86m (15'6" x 12'8") - Having magnificent fireplace with gas inset and laminated wooden floor.
FAMILY ROOM
4.70m x 3.35m (15'5" x 11') - Having tiled floor, open plan to Kitchen/Dining Area.
KITCHEN/DINING AREA
8.28m x 3.35m (27'2" x 11') - Having excellent range of eye and low level units, matching pelmet over window, tiling between units, hob and oven, extractor hood, space for fridge/freezer, wine rack, ample dining space, tiled floor, French doors to side.
UTILITY ROOM
Plumbed for washing machine, space for tumble dryer, tiled floor.
GUEST WHB & WC
Having whb and wc, tiled floor.
FIRST FLOOR
LANDING
Having hotpress and storage cupboard.
MASTER BEDROOM
4.39m x 3.84m (14'5" x 12'7") - Having laminated wooden floor.
EN-SUITE
Comprising fully tiled walk in power shower, whb and wc, tiled floor.
BEDROOM 2
3.89m x 3.51m (12'9" x 11'6") - Having double built in wardrobe and laminated wooden floor.
BEDROOM 3
3.89m x 3.12m (12'9" x 10'3") - Having double built in wardrobe.
BEDROOM 4
3.84m x 3.66m wp (12'7" x 12' wp)
BATHROOM
Comprising free standing bath, whb set in vanity unit, wc, fully tiled walls and tiled floor.
EXTERIOR FEATURES
Neat lawns to front bordered by wall.
Enclosed to side by fence and gate.
Summer house with light and power points.
Garden shed.
Tarmac driveway.
SHED
7.90m x 5.05m (25'11" x 16'7") - Having electric roller door, light and power points, side door.
ESTIMATED ANNUAL RATES
£1500.12 (FEB 2025)
Property Ref: 27977_33659608
Similar Properties
Carnanreagh Road, Claudy, Londonderry
3 Bedroom Detached Bungalow | Offers in region of £219,950
Clanna Rury, Claudy, Londonderry
4 Bedroom Detached House | Offers in region of £219,950
4 Bedroom Chalet | POA
3 Bedroom Detached Bungalow | Offers in region of £220,000
5 Bedroom Chalet | Offers in excess of £220,000
4 Bedroom Detached House | Offers in region of £220,000
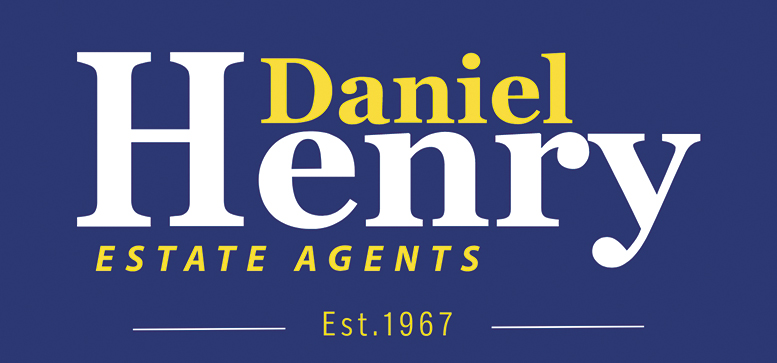
Daniel Henry – Derry/Londonderry (Londonderry)
Londonderry, Co. Londonderry, BT47 6AA
How much is your home worth?
Use our short form to request a valuation of your property.
Request a Valuation
