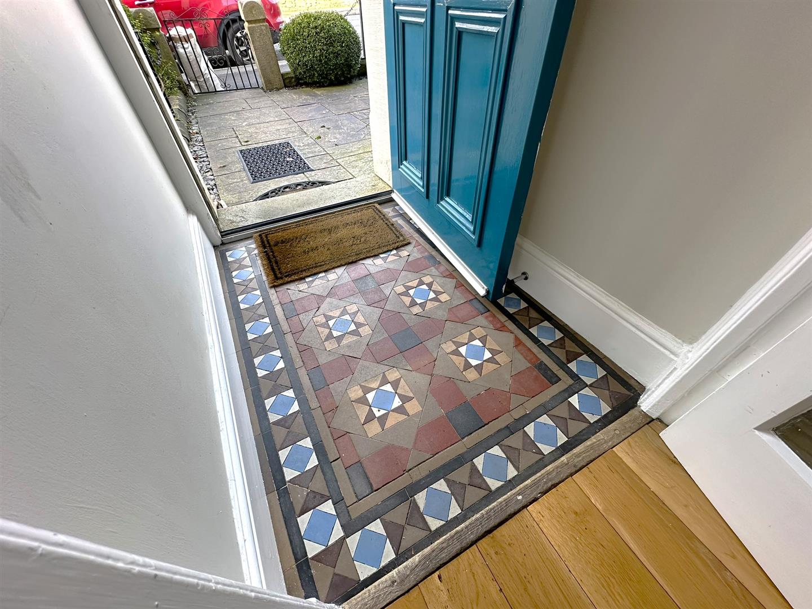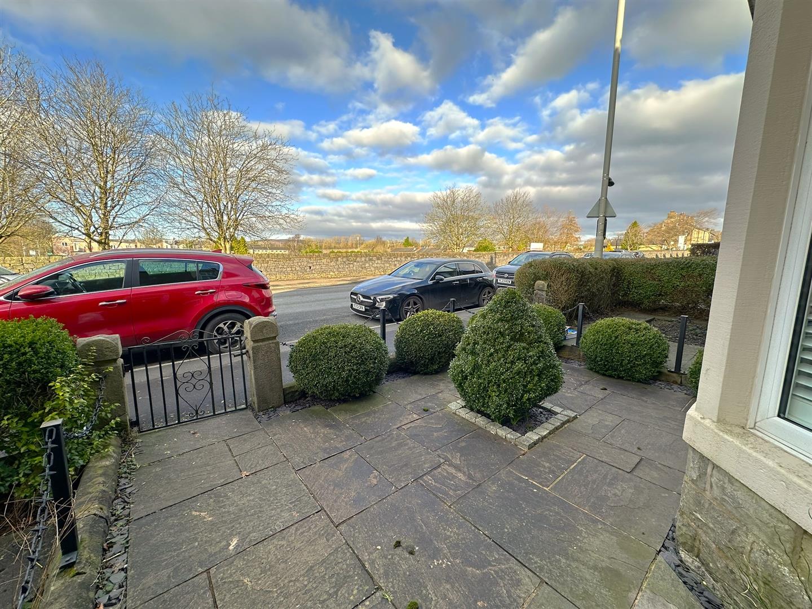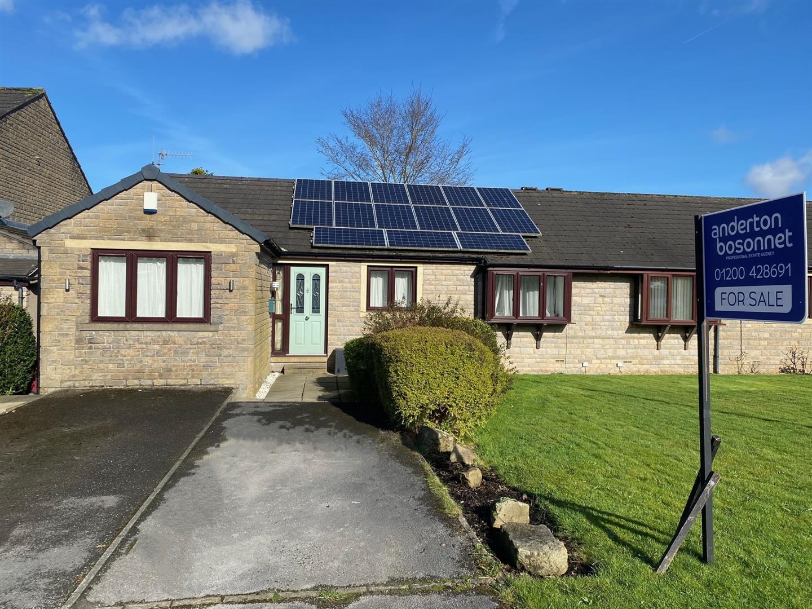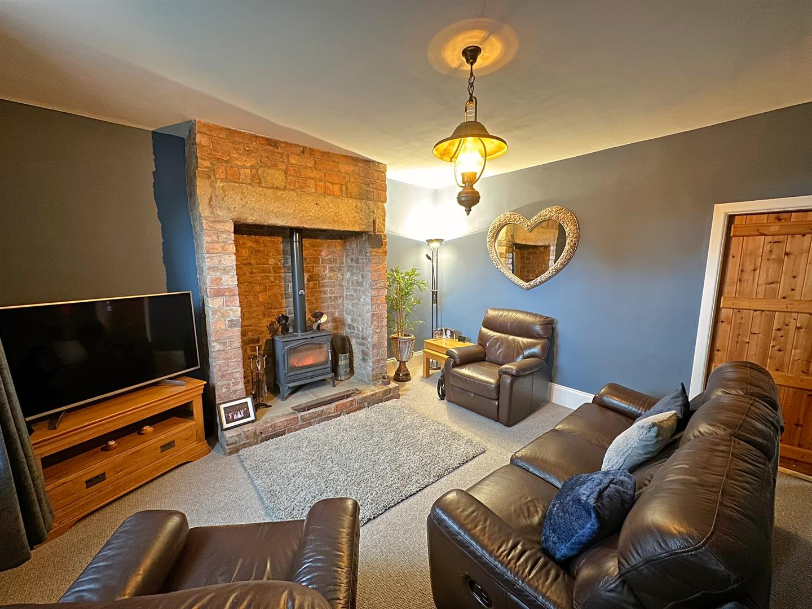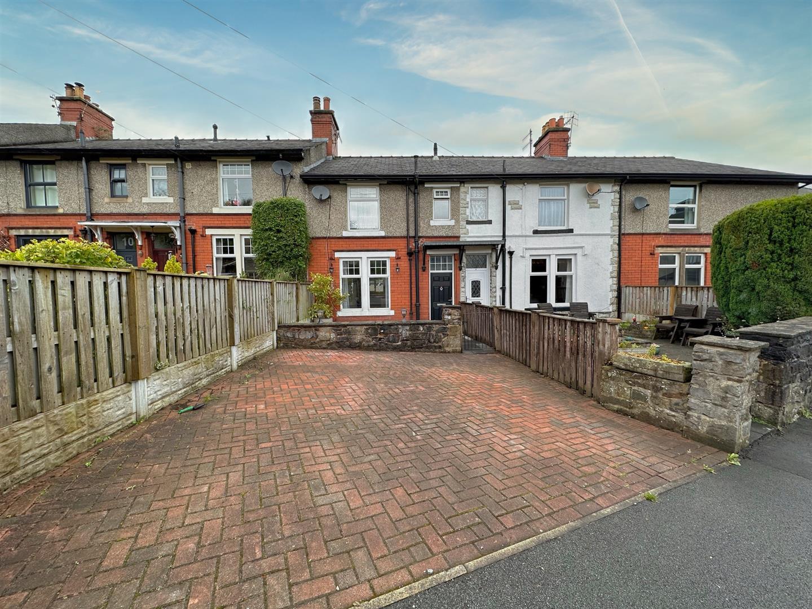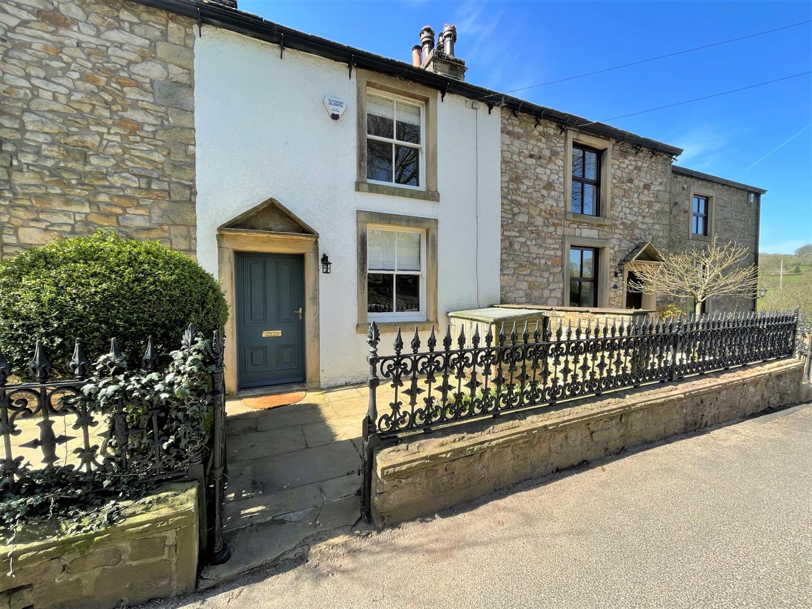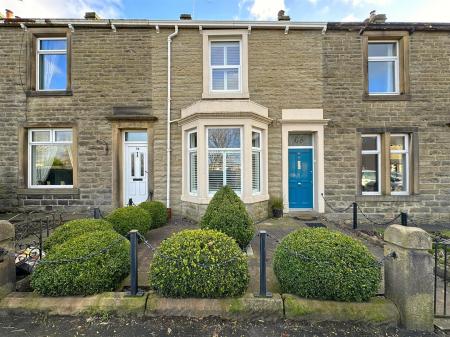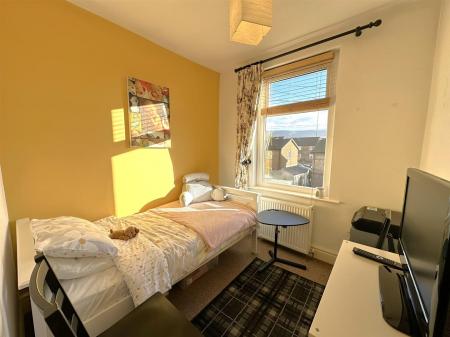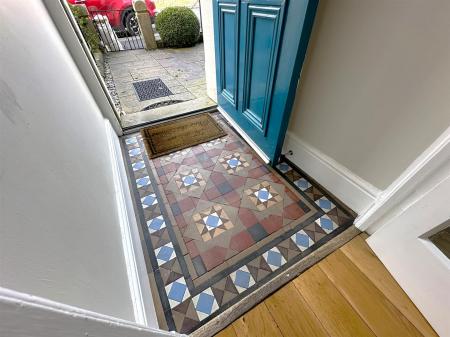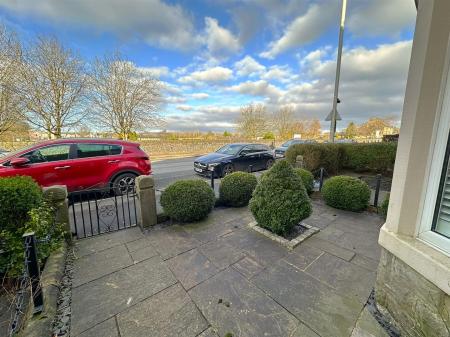- FREEHOLD. COUNCIL TAX BAND: C
- A RATHER GRAND BAY TERRACE
- PARTICULARLY SPACIOUS, LATE VICTORIAN
- LOOKS ACROSS THE CRICKET FIELD
- SUPERBLY PRESENTED INTERIOR
- SIGNIFICANT RECENT IMPROVEMENTS
- 3 GENEROUS BEDROOMS
- 2 WELL PROPORTIONED RECEPTION ROOMS
- SHAKER STYLE FITTED KITCHEN WITH FRENCH WINDOWS
- NEW BOILER & LOG BURNER 2021
3 Bedroom Terraced House for sale in Clitheroe
Favourably located overlooking the cricket field and distant Fells, this generously proportioned late Victorian bay terrace would be ideal for a growing family. Light and spacious it offers superbly presented accommodation and represents one of the best of its kind available. Having benefited from considerable investment in 2021, it briefly comprises: hall, sitting room, lounge diner with a log burner which is part open to a Shaker style luxury kitchen having French doors. Three generous first floor bedrooms and a stylish three-piece bathroom. (1,082 sq ft/100.5 sq m approx/EPC: D).
A stunning character property in a super desirable location.
Directions - From our office proceed to the end of York Street, cross the roundabout and continue up Chatburn Road. The property can be found on the right-hand side opposite Clitheroe Cricket Club.
Services - Mains supplies of gas, electricity, water and drainage. Gas central heating to radiators; panelled and column from a Baxi 600 condensing combination boiler. Council tax payable to RVBC Band C. Freehold tenure.
Additional Features - The property has PVCu double glazed windows and French doors, with plantation-style shutters on the front elevation. Amongst other areas of improvement in 2021, the owner installed a new kitchen, central heating boiler, log burner, fitted wardrobes and carpets.
Accommodation - The four-panel front door opens to a vestibule with a feature encaustic tiled floor. The inner door is glazed with bevelled glass and the plaster ceiling cornice continues into the hall. Notable features include the hardwood panelled doors, a column radiator, corbelled arch and the oak boarded floor that extends into both the sitting room and lounge diner. Front facing, the elegant sitting room has a wide bay window with plantation-style shutters and a part wooded outlook over the cricket field. A coal effect living flame gas fire sits within a period design fireplace and the ceiling has a decorative cornice. The lounge diner is such a pleasant living space accommodating a sofa, chair and dining table/chairs with ease. Sat within a wide chimney breast is a contemporary style log burner to ensure you stay snug and toasty in the cooler months. The doorway to the kitchen has been widened creating a free-flowing link; perfect for the way we choose to live today. The substantial kitchen is superbly fitted out with an extensive range of fitted base and wall units in the popular Shaker style. Light grey wood grained cupboard fronts are paired with medium oak effect laminate counters/upstands. There is a Franke stainless steel sink unit/mixer tap and plumbing for a washing machine. The built-in cooking appliances comprise oven, combination oven/microwave and an induction hob beneath a stainless steel extractor filter. The integrated appliances consist of a fridge, freezer and dishwasher. There are two vertical column radiators and French doors open to the patio garden. Another notable feature are the pantry cupboards with retractable shelving.
The first floor landing has a spindled balustrade, a sky-light and its original built-in linen cupboard and bedding drawers. The grand master bedroom is generous by most standards, enjoying a view over the cricket field to Waddington and Grindleton Fells. Like the sitting room it has plantation-style shutters. Either side of a cast iron fireplace there are floor to ceiling fitted wardrobes and cupboards, there is also loft hatch access with ladder to boarded loft space. Bedroom 2, another good double, has a rooftop view of Pendle Hill and built-in wardrobes to an alcove recess. Bedroom 3 also rear facing is a large single. Smart and stylish the three-piece house bathroom comprises a panelled bath with a Hansgrohe thermostatic shower and screen over, pedestal washbasin and a low suite wc. The walls are tiled and towels warm on a chromed ladder radiator.
Outside - To the front a garden attractively planted with box ball topiary, a dwarf stone wall, stone posts and a metal gate. A flagged footpath leads to the front door. To the rear a walled patio style garden facing south east catching the passing sunshine nicely. Flagged in Indian stone it has a planting bed and a timber summer house.
One of the best of its kind. Be sure to view.
Viewing - Strictly by appointment with Anderton Bosonnet - a member of The Guild of Property Professionals.
Important information
Property Ref: 535_32817282
Similar Properties
Pendle Side Close, Sabden, Ribble Valley
3 Bedroom Bungalow | £265,000
A deceptively spacious semi-detached true bungalow on a desirable cul-de-sac near the Bowling Green. Nestled between the...
Spring Gardens, Clitheroe Road, Waddington, Ribble Valley
3 Bedroom Cottage | £264,995
A charming and deceptively spacious end terrace cottage with two-car off-road parking and a south facing patio style gar...
Queensway, Waddington, Ribble Valley
3 Bedroom Semi-Detached House | Guide Price £260,000
A semi-detached house on a popular leafy cul-de-sac in the centre of this desirable Ribble Valley village. Built in the...
Park Avenue, Chatburn, Ribble Valley
3 Bedroom Terraced House | £269,950
This distinctive red brick garden terrace property was built during the Edwardian era and remained in Mill ownership unt...
Highcliffe Greaves, Grindleton, Ribble Valley
1 Bedroom Cottage | £275,000
Endowed with chocolate box charm and appeal, this delightful eighteenth century former weavers cottage is the middle one...
Peel Park Close, Clitheroe, Ribble Valley
3 Bedroom Semi-Detached House | £275,000
Built circa 1960, this excellent semi-detached house is pleasantly located at the head of a small cul-de-sac on the desi...
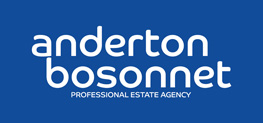
Anderton Bosonnet (Clitheroe)
Clitheroe, Lancashire, BB7 2DL
How much is your home worth?
Use our short form to request a valuation of your property.
Request a Valuation















