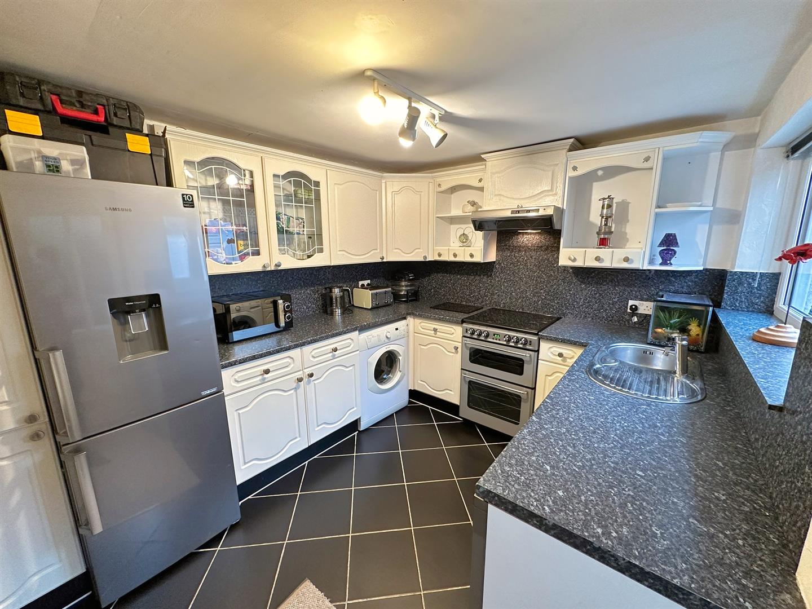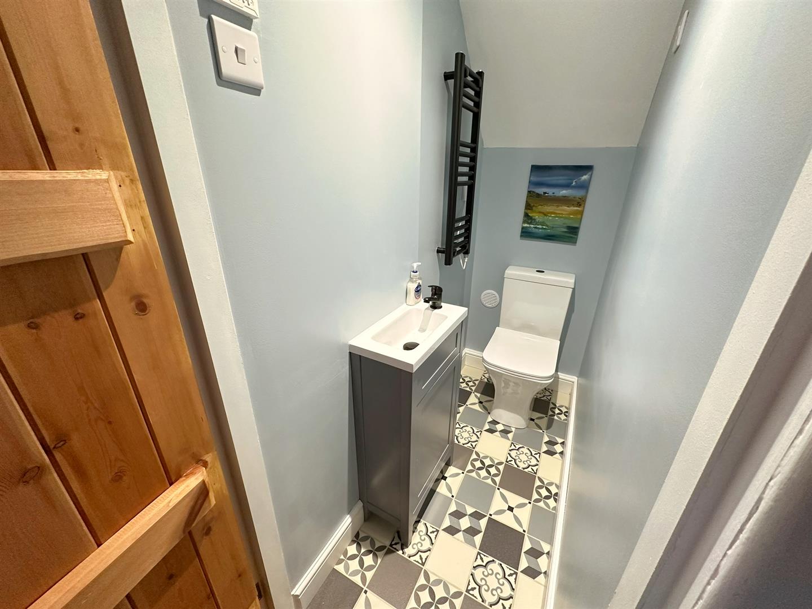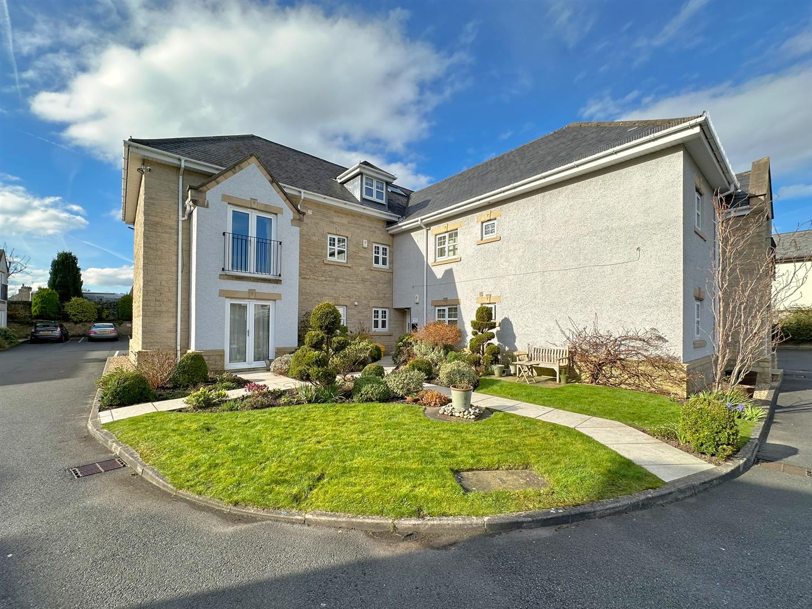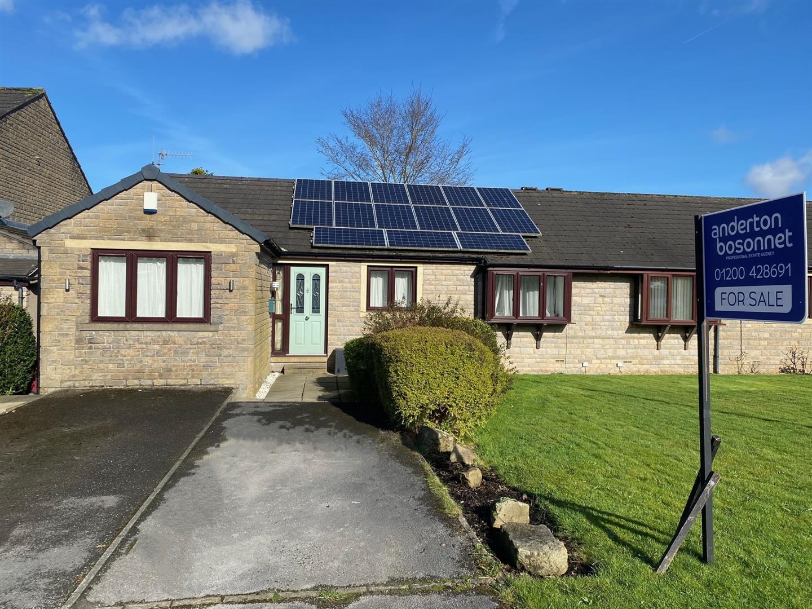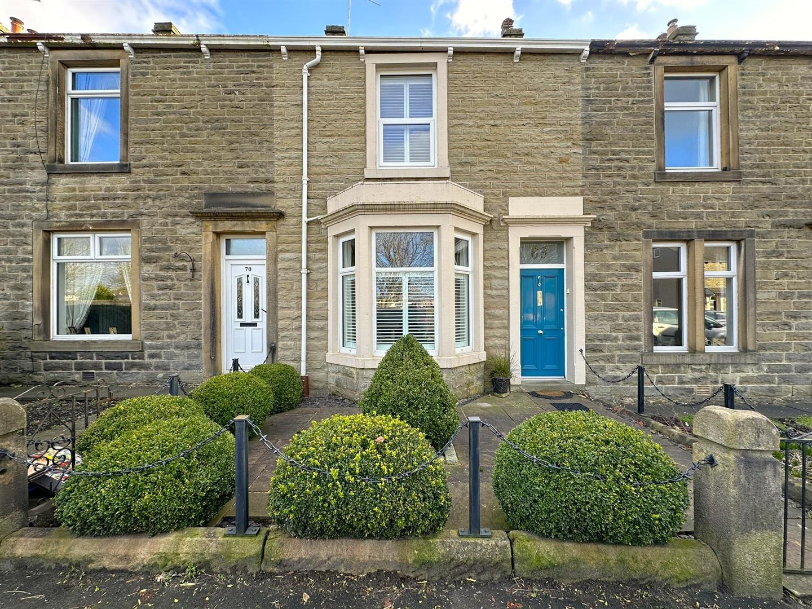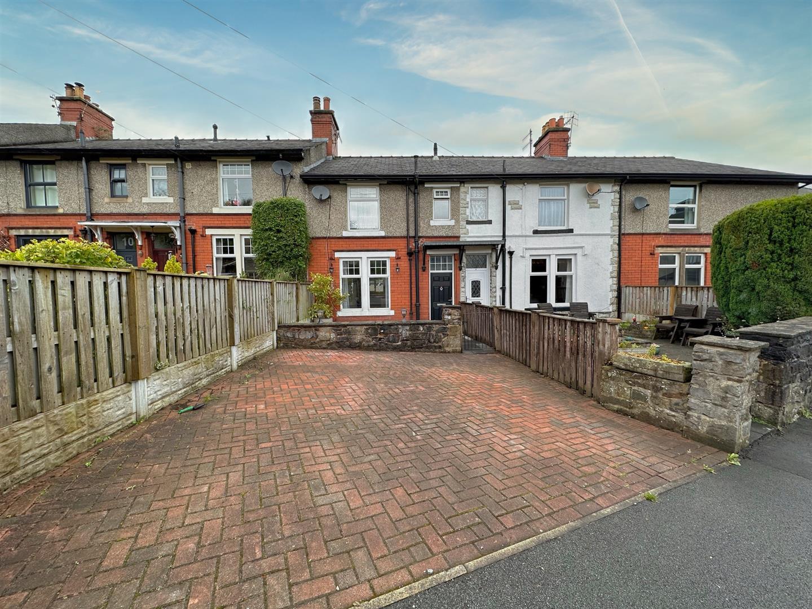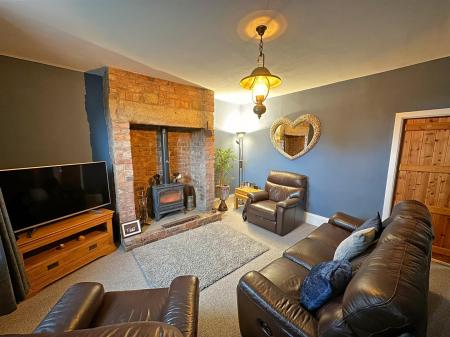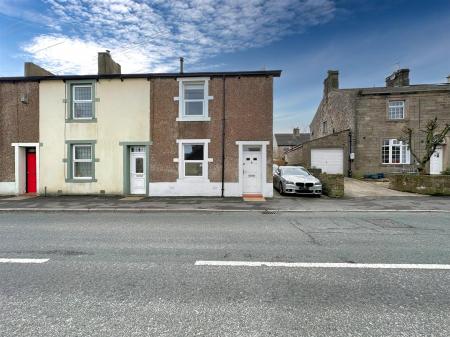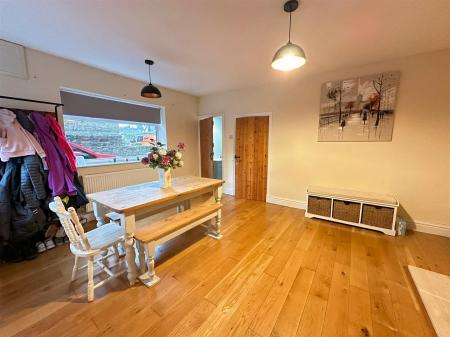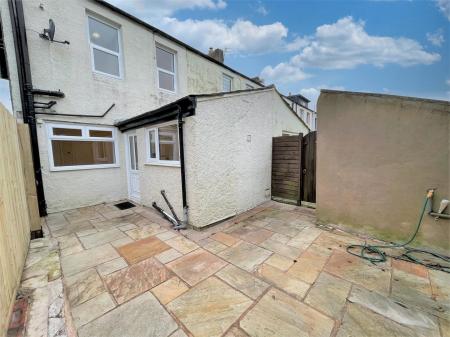- FREEHOLD. COUNCIL TAX BAND: C
- SPACIOUS END OF TERRACE
- WITH OFF-ROAD PARKING
- FOR 2 CARS IN TANDEM
- ESSE LOG BURNER
- 2 WELL PROPORTIONED RECEPTION ROOMS
- 3 BEDROOMS INCLUDING ATTIC CONVERSION
- 2-PIECE GROUND FLOOR CLOAKROOM
- DESIRABLE VILLAGE LOCATION
- IDEAL FOR A GROWING FAMILY
3 Bedroom Cottage for sale in Waddington
A charming and deceptively spacious end terrace cottage with two-car off-road parking and a south facing patio style garden. Well presented, it comprises: sitting room with a rustic brick chimney-piece and an Esse log burner, large lounge/diner, a well equipped kitchen, two first floor bedrooms and a converted attic third bedroom. Contemporary styled three-piece house bathroom and a two-piece ground floor cloakroom. (1,213 sq ft/112.7 sq m approx/EPC: D).
An enticing combination for a family friendly cottage in Waddington.
Directions - Leave Clitheroe along Waddington Road and upon entering the village along Clitheroe Road, Spring Gardens can be found on the left-hand side.
Services - Mains supplies of gas, electricity, water and drainage. Gas central heating to panelled radiators from a Worcester condensing combination boiler. Council tax is payable to RVBC Band C. The tenure is Freehold subject to a perpetual yearly rent charge of £1.05.
Additional Features - PVCu double glazed windows and external rear door with a composite front door. Polished oak flooring, pine doors with black ironware and a Portuguese limestone fire surround in the lounge. In the sitting room there is an Esse log burner. Always beneficial, there is a two-piece cloakroom on the ground floor.
Location - A highly desirable village, conveniently situated to access the amenities of Clitheroe. Waddington boasts three popular pub restaurants, a café and a primary school.
Accommodation - Waddington is a lovely picturesque village and always in demand. So few of its cottages have off-road parking, Number 7 provides a genuine family-focused alternative to other modern options. This end cottage is particularly wide and deep and with windows on three elevations, it is nice and light as well.
From the moment you walk through the front door and enter the sitting room you realise this is a very generously proportioned, freshly decorated home. The room's focal point is a stunning rustic brick chimney-piece in which sits a cast iron Esse log burner; ideal for keeping you snug and toasty in the cooler months. The lounge diner provides considerably more space and with dual aspect windows is lovely and light too. The floor is laid with polished oak boards and the room's focal point is a smooth limestone chimney-piece with a coal effect electric fire for instant warmth and ambience. The former understairs cupboard now accommodates a two-piece cloakroom with a ladder radiator. The kitchen is equipped with a complement of base and wall cabinets featuring laminate counters and splashbacks with a stainless steel sink unit and mixer tap and a New Home gas cooker with a filter hood over.
On the first floor you'll discover a wide landing with an enclosed staircase leading to the attic bedroom. Great as open space, it also offers the potential to create your own built-in storage options. The front master bedroom is large by most standards and the rear bedroom is a generous single. The recently installed bathroom is to a popular contemporary design with tiled walls, LED down-lighting and a chromed ladder radiator for your towels. It comprises a panelled bath with a thermostatic shower and glazed screen over, pedestal washbasin with a monobloc mixer tap and a low suite wc.
The converted attic third bedroom is a great size with two wide roof lights (both with blinds) and there are eaves storage cupboards too. In a pleasing Scandi style, the ceiling is tongue-and-groove boarded in painted wood.
Outside - A block paviored drive runs along the side of the house and can accommodate two cars in tandem. There is also a brick built former coal store and wc providing valuable extra storage. The south facing orientation of the Indian stone flagged patio style garden allows you to make the most of a sunny day. In line with common practice, the neighbouring cottages (5, 6 and 8) have access over here.
A super family-focused home, viewing is strongly recommended.
Viewing - Strictly by appointment with Anderton Bosonnet - a member of The Guild of Property Professionals.
Important information
Property Ref: 535_32849194
Similar Properties
Queensway, Waddington, Ribble Valley
3 Bedroom Semi-Detached House | Guide Price £260,000
A semi-detached house on a popular leafy cul-de-sac in the centre of this desirable Ribble Valley village. Built in the...
Spring Meadow, Clitheroe, Ribble Valley
3 Bedroom Apartment | £255,000
Facing Pendle Hill, this deceptively spacious first floor duplex apartment is luxuriously arranged over two floors and e...
Clitheroe Road, Chatburn, Ribble Valley
2 Bedroom Apartment | £250,000
An awe-inspiring first floor apartment with its own private roof terrace enjoying a sunny south westerly orientation. Wi...
Pendle Side Close, Sabden, Ribble Valley
3 Bedroom Bungalow | £265,000
A deceptively spacious semi-detached true bungalow on a desirable cul-de-sac near the Bowling Green. Nestled between the...
Chatburn Road, Clitheroe, Ribble Valley
3 Bedroom Terraced House | £265,000
Favourably located overlooking the cricket field and distant Fells, this generously proportioned late Victorian bay terr...
Park Avenue, Chatburn, Ribble Valley
3 Bedroom Terraced House | £269,950
This distinctive red brick garden terrace property was built during the Edwardian era and remained in Mill ownership unt...
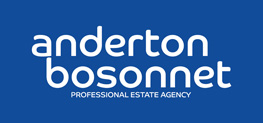
Anderton Bosonnet (Clitheroe)
Clitheroe, Lancashire, BB7 2DL
How much is your home worth?
Use our short form to request a valuation of your property.
Request a Valuation


