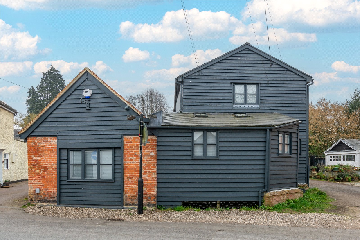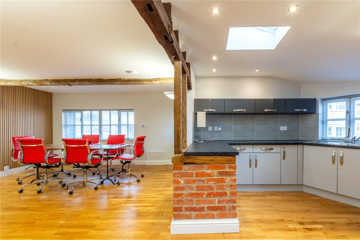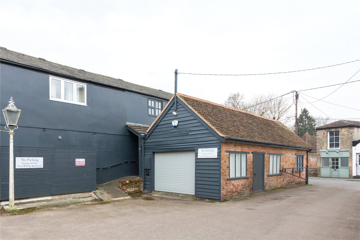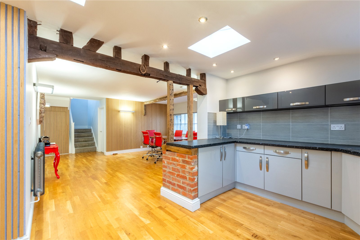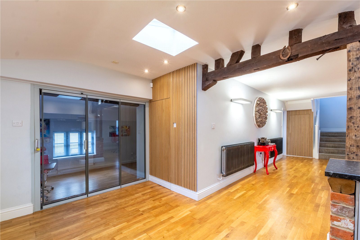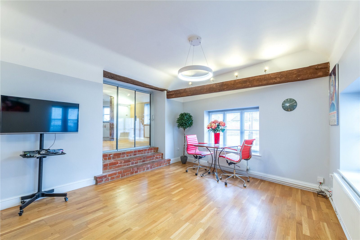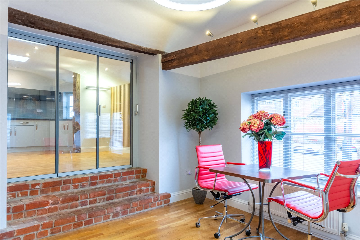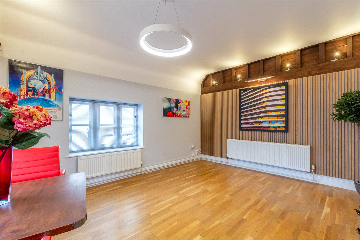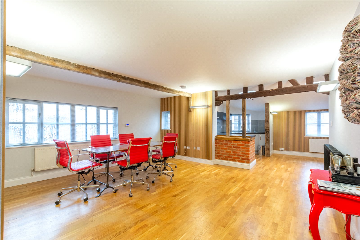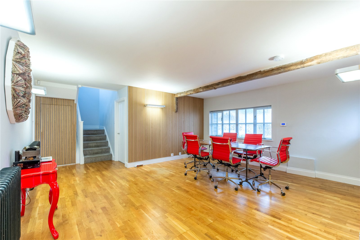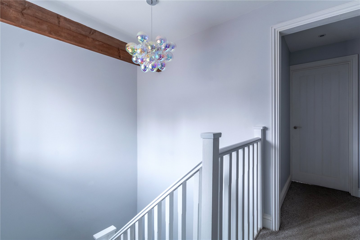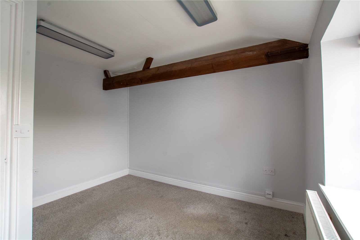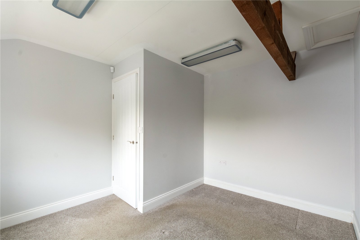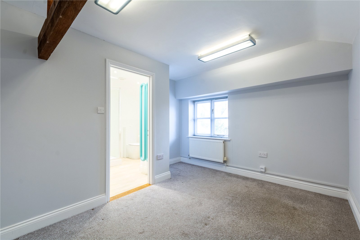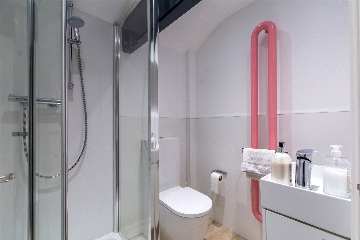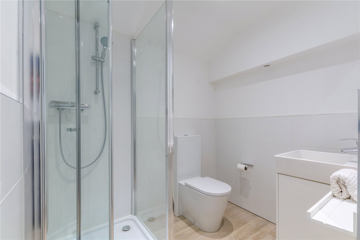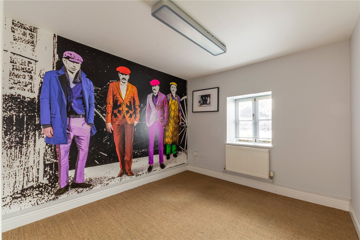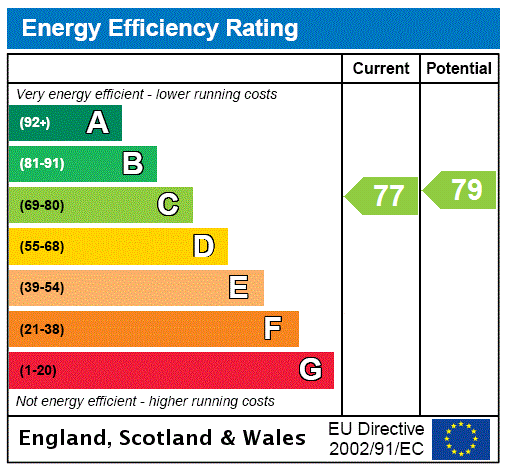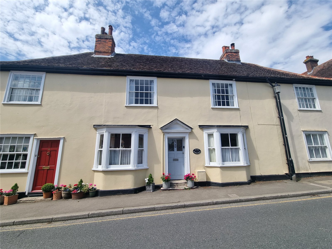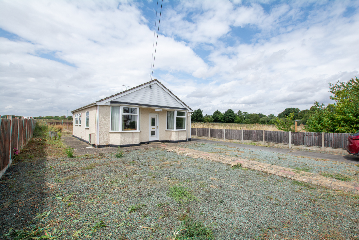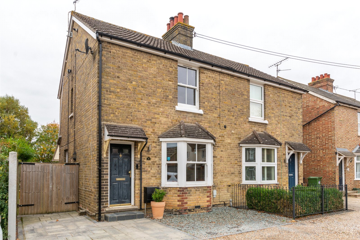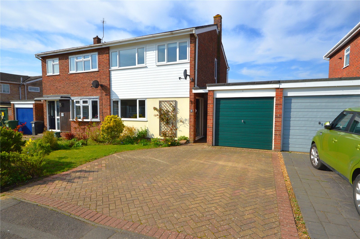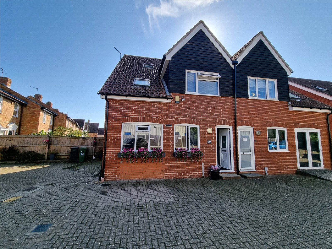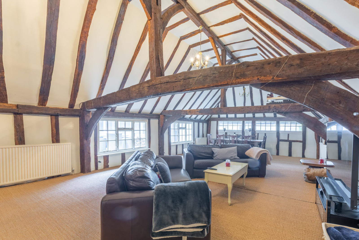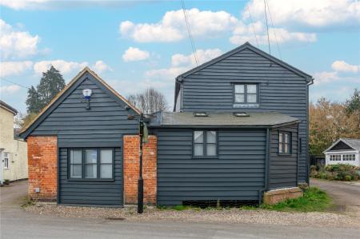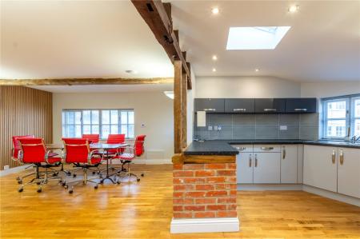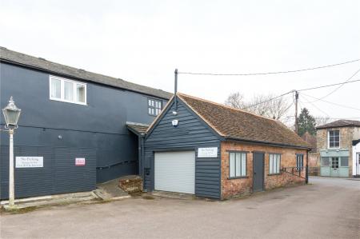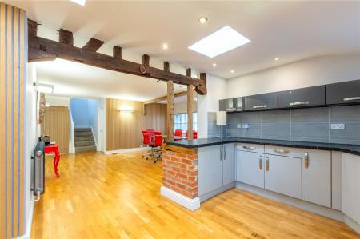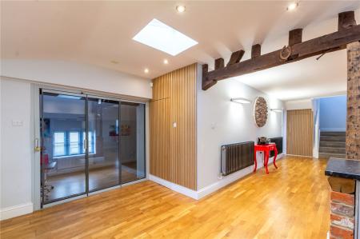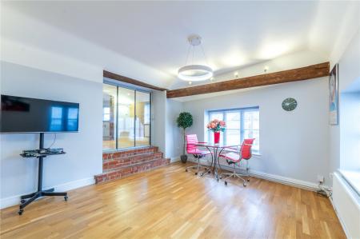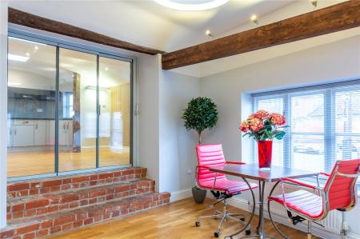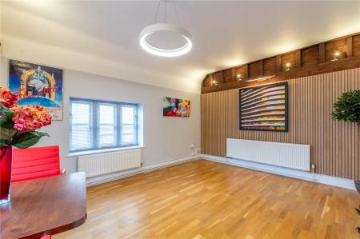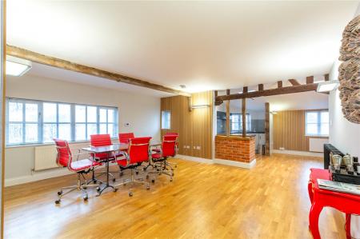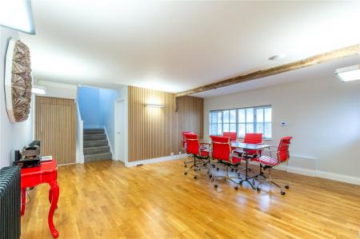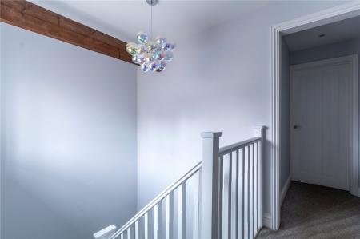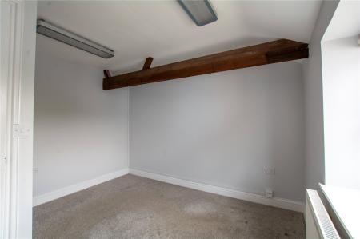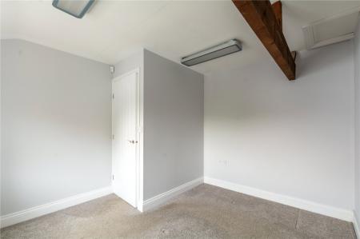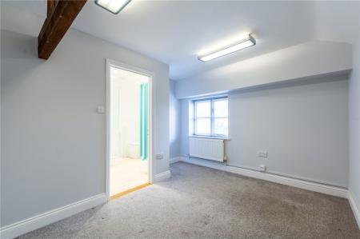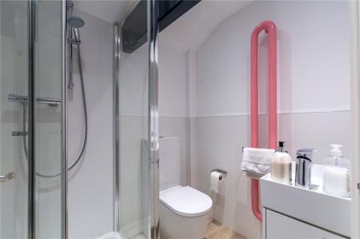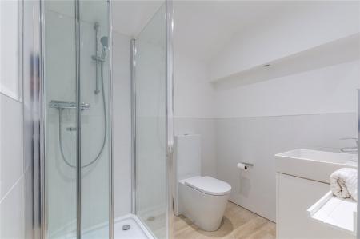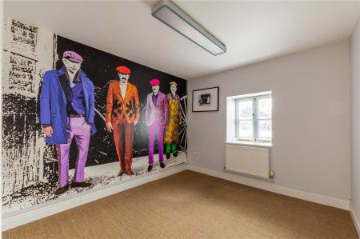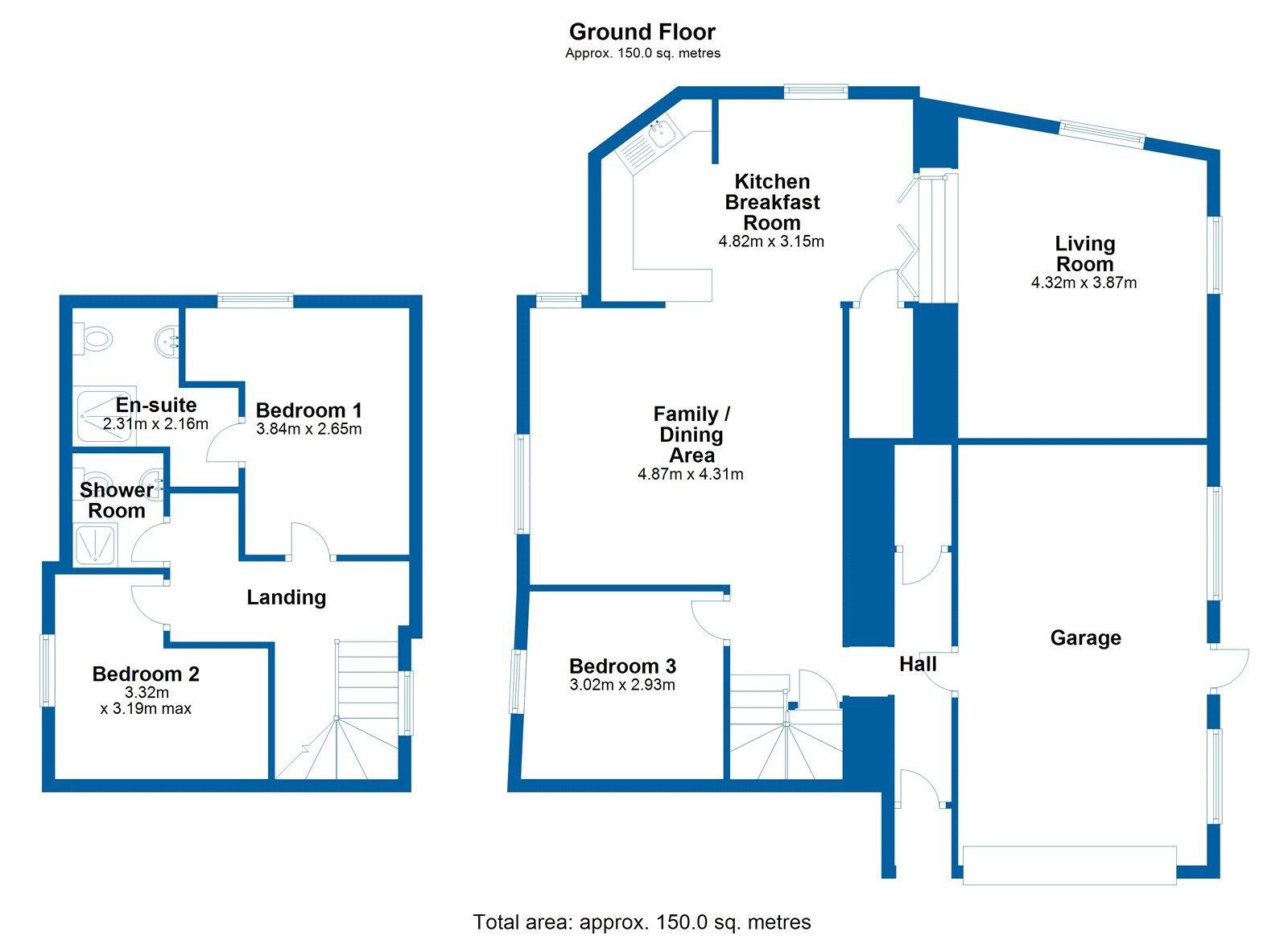- NO ONWARD CHAIN
- Three Bedrooms
- Village Centre
- Garage
- En-Suite and Shower Room
- Kitchen Dining Room
- EPC Band C
3 Bedroom Semi-Detached House for sale in Colchester
Stepping through the entrance, you arrive in a welcoming hallway, with wood flooring, inset lighting, and two Velux windows allowing in plenty of natural light. To your right, a door leads directly into the double garage, offering convenience and additional storage. A built-in cupboard provides space for coats and shoes before you move through into the main living areas.
Walking ahead, you enter the spacious dining area, a standout feature of the home. The open-plan design, exposed beams, and wood flooring create a characterful space ideal for entertaining. Multiple radiators ensure warmth, and a staircase to the first floor is positioned to the side. The dining area seamlessly connects to the kitchen, maintaining a natural flow throughout the home.
The kitchen, positioned at the front of the property, has double-glazed windows and two Velux skylights, making it a bright and practical workspace. The fitted units provide ample storage, with a single sink and mixer tap set against a tiled splashback. There is space for a fridge freezer but no space for a cooker so buyers will need to arrange for one to be fitted. There is also an integrated fridge. Conveniently there is plenty of room to extend the kitchen worktops to house additional cabinets and white goods if this is needed. A concealed cupboard houses the gas-fired combination boiler and plumbing for a washing machine.
There are glazed bi-fold doors leading down a few steps into the lounge, which features windows to both the front and side, adding to the light and airy feel of the space. The wood flooring and exposed beams create a sense of character.
To the left of the dining area, you find the third bedroom a well-proportioned room with a side-facing window, feature wall, and radiator. Positioned on the ground floor, this room offers flexibility for use as a guest bedroom, study, or additional reception space.
Heading upstairs, the landing is well-lit by a side window and provides access to the two main bedrooms and the family bathroom.
The primary bedroom, located at the front, is a double with a double-glazed window and two radiators. A door leads into the en-suite shower room, which is fitted with a WC, vanity basin, enclosed shower unit, built-in storage, and part-tiled walls. Inset lighting and a feature radiator complete the space.
The second bedroom is another double, positioned to the side of the house, with a large window and radiator.
The family bathroom is located off the landing and includes a WC, vanity basin, enclosed shower unit, part-tiled walls, inset lighting, and a feature radiator.
Stepping back downstairs and out through the hallway door, you enter the double garage, which benefits from an electric door, and power, lighting. An electric car charging point is fitted to the exterior. There is a staircase leading to a boarded additional storage space.
The main parking area for the house is at the back of the property along the wall in front of the double garage, while a small, enclosed area near the entrance provides space for bin storage.
This home offers a unique layout with a spacious, open-plan feel, making it ideal for modern living. Available with no onward chain, it provides an excellent opportunity for buyers looking for a well-located home close to Coggeshall’s town centre.
Important Information
- This is a Freehold property.
- This Council Tax band for this property is: NA
- EPC Rating is C
Property Ref: COG_COG250044
Similar Properties
3 Bedroom Terraced House | Asking Price £385,000
The Old Brewery House is a period cottage located in the heart of Coggeshall. There are three generous double bedrooms a...
3 Bedroom Detached Bungalow | Asking Price £375,000
Fantastic opportunity to redevelop this spacious bungalow. The property is current sitting on a plot measuring 50m x 25m...
2 Bedroom Semi-Detached House | Guide Price £350,000
Guide Price £350,00 - £360,000 Attractive Victorian semi detached house situated within the heart of Kelvedon and within...
3 Bedroom Semi-Detached House | Offers Over £415,000
This beautifully presented 3 bedroom extended family home offers generous accommodation across two floors with off stree...
5 Bedroom Semi-Detached House | Asking Price £435,000
Tucked away at the end of a quiet cul-de-sac on the edge of Coggeshall, this exceptionally spacious five-bedroom family...
5 Bedroom Flat | Guide Price £440,000
Spectacular four/five bedroom apartment spanning 2,400 sq ft and including a garage / home office and parking.
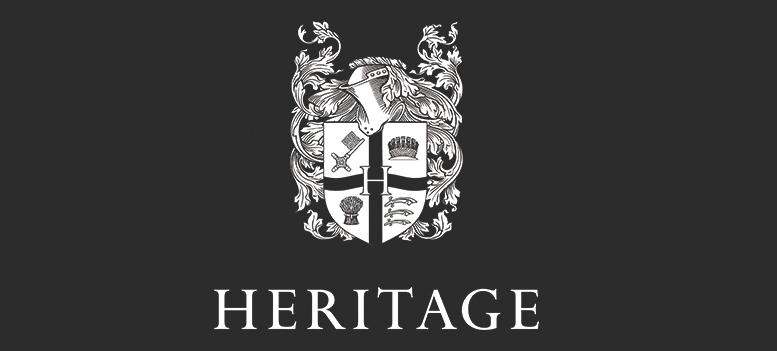
Heritage Estate Agents (Coggeshall)
Manchester House, Church Street, Coggeshall, Essex, CO6 1TU
How much is your home worth?
Use our short form to request a valuation of your property.
Request a Valuation
