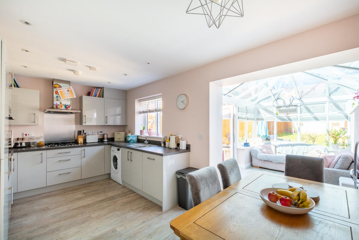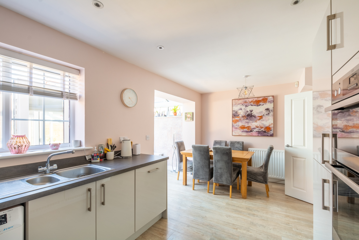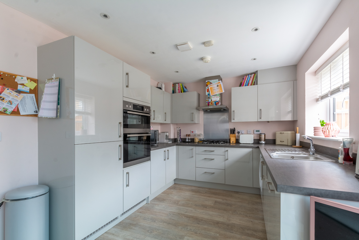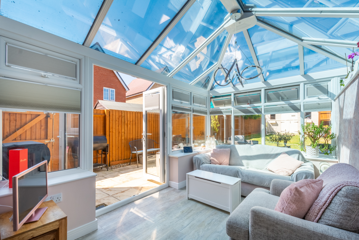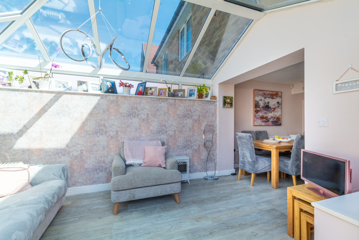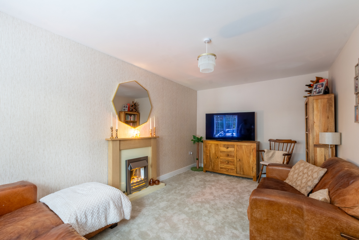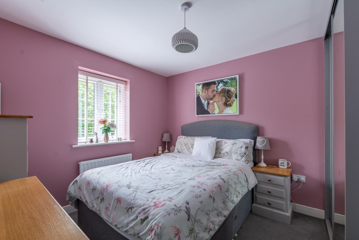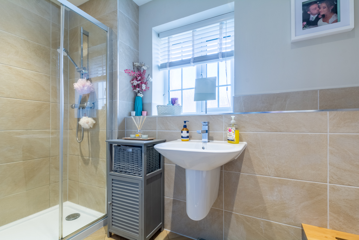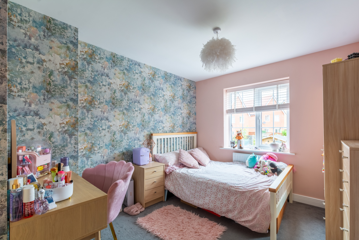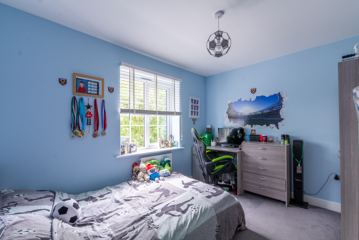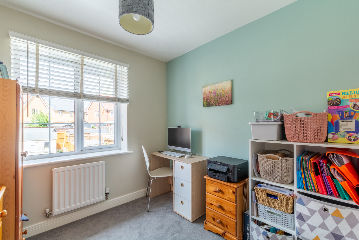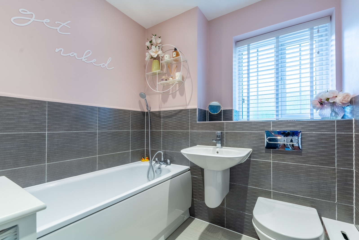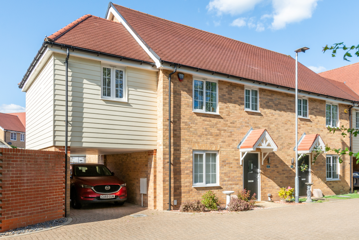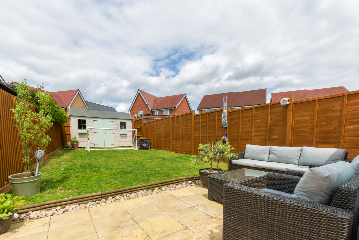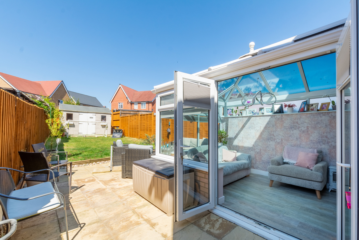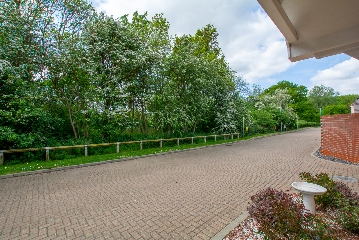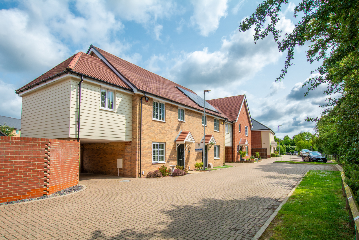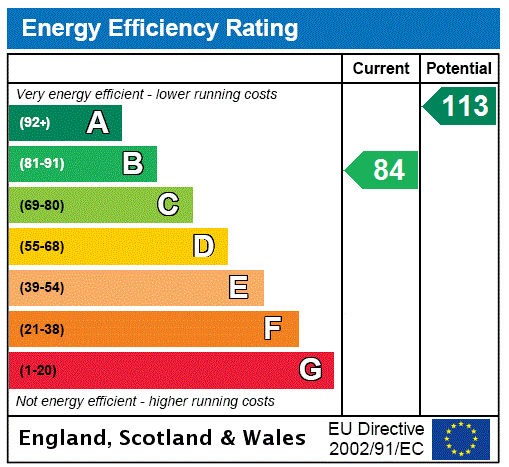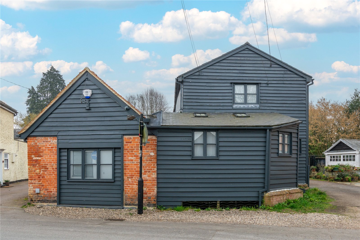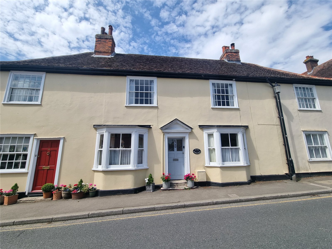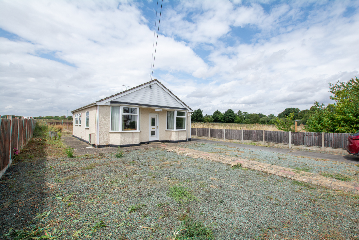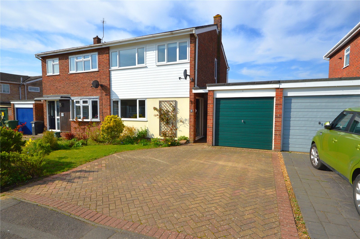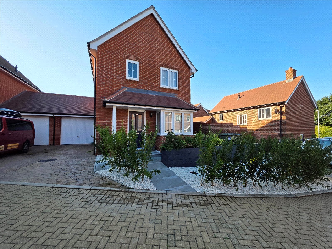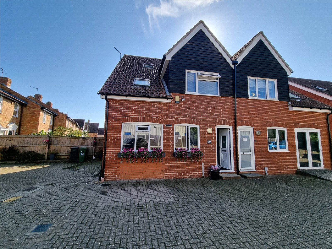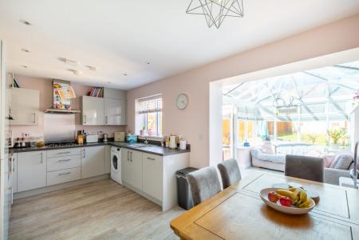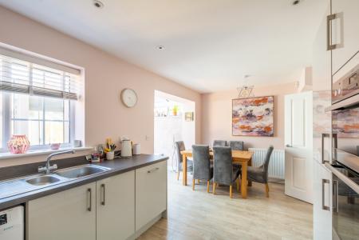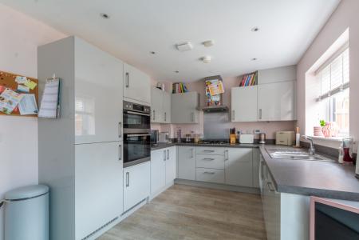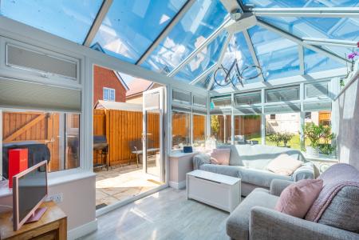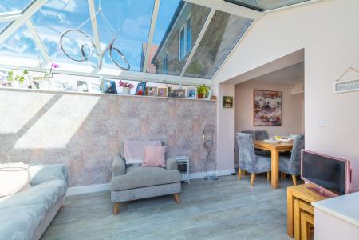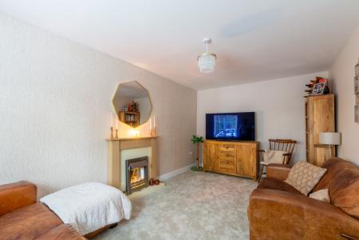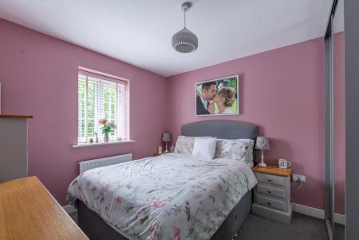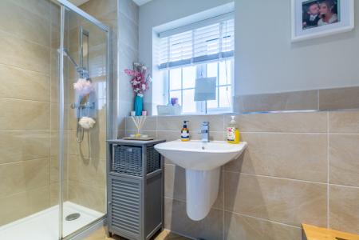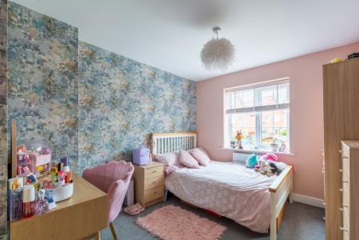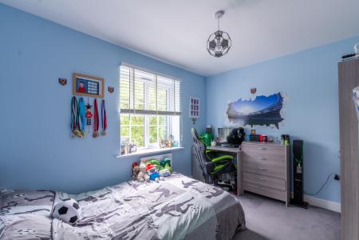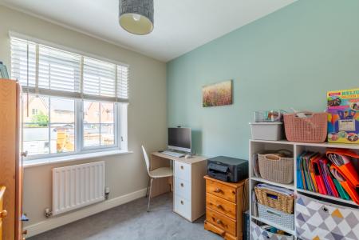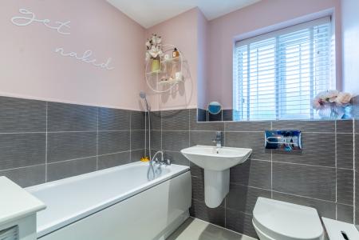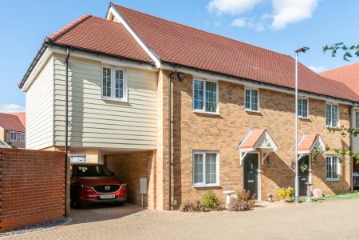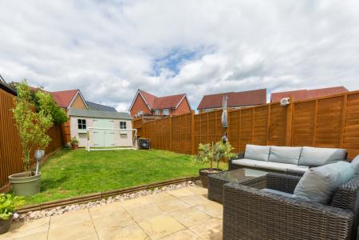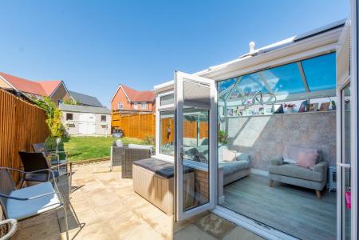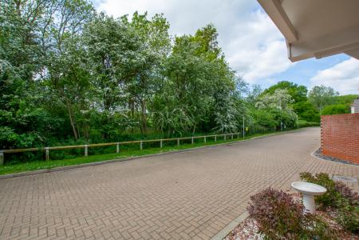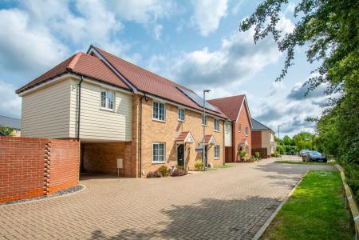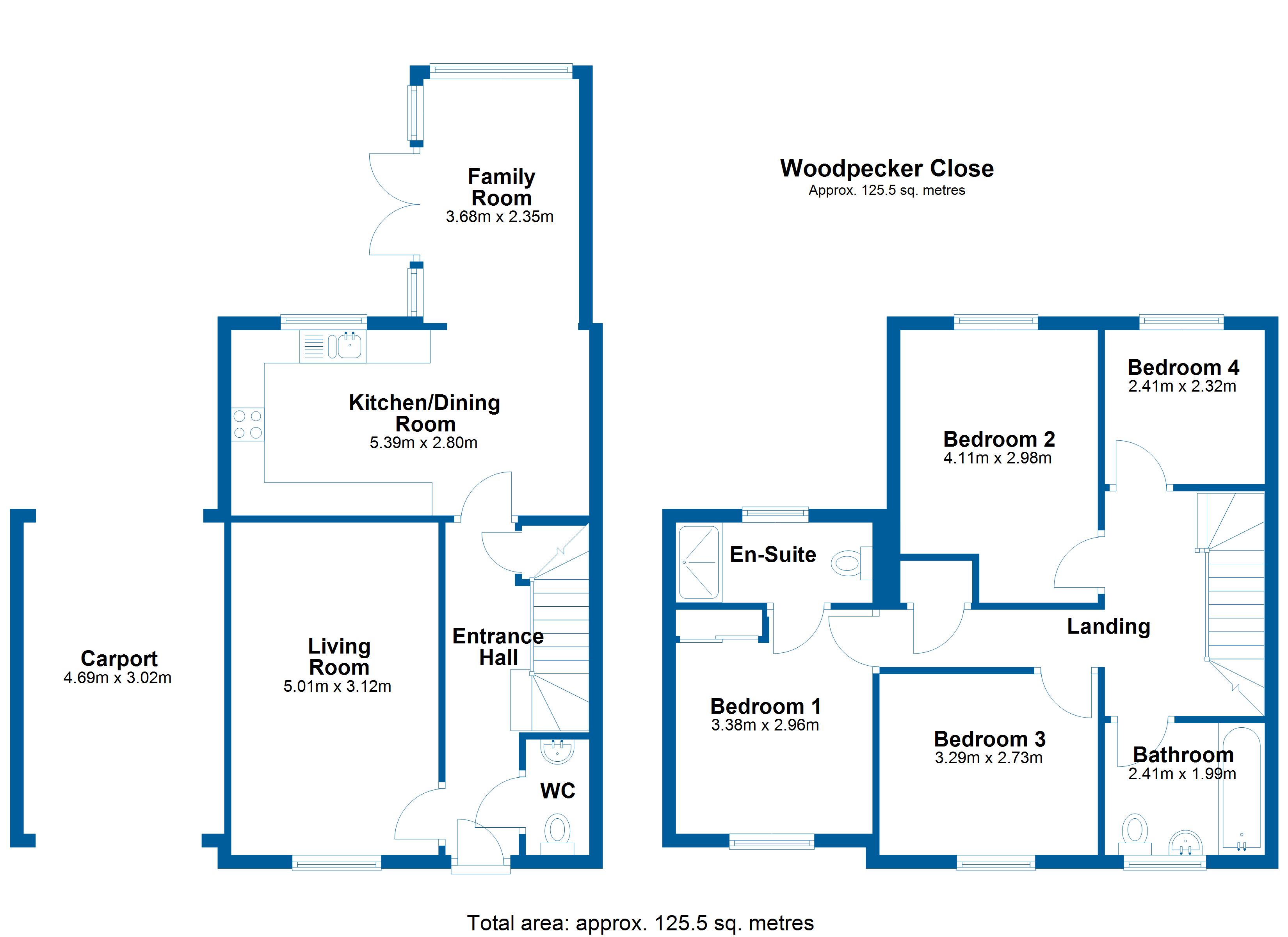- Peaceful cul-de-sac location
- Four generous bedrooms
- Open plan kitchen family room
- 62 ft long rear garden
- Carport with two parking spaces
- Along the river walk to Halstead Town
- 6 years old
- Complete chain above
4 Bedroom Semi-Detached House for sale in Essex
Located in a modern development at the end of the popular River Walk—offering direct access into Halstead Town—is this spacious and beautifully presented four-bedroom family home. A welcoming entrance hall provides access to a convenient downstairs cloakroom and leads into the heart of the property. To the left, you’ll find a generous lounge with a delightful view of a small wooded area at the front.
At the rear, the current owners have enhanced the living space by creating an open-plan kitchen and family room with the addition of a conservatory. The kitchen is fitted with a wide range of high-gloss units and ample worktop space. Integrated appliances include a 1½ oven, gas hob, and fridge freezer. The kitchen also features a seating area, making it both a functional and sociable space. The adjoining dining area is a great size and enjoys a pleasant view over the rear garden.
Upstairs, a spacious landing connects to all four bedrooms. The principal bedroom is a large double with a fitted wardrobe and access to a stylish en-suite shower room. Two further double bedrooms offer plenty of space for free-standing furniture, while the fourth bedroom is also generously sized and currently used as a home office but easily accommodates a double bed. The family bathroom includes a modern suite with attractive tiling and a shower attachment.
This home is ideally situated in a peaceful location with all local amenities just a short distance away. A double-length carport provides ample parking and additional space for bins. The rear garden is deceptive and measures 60ft in length and features a substantial patio area that wraps around the conservatory, creating an ideal outdoor seating space. A lawn stretches to the back of the garden where a shed is conveniently positioned.
Agent Note: There is an annual service charge of £280 for the communal areas and year round lighting on the development.
Please be aware this property is owned by an employee of Heritage Estate Agents.
Important Information
- This is a Freehold property.
- This Council Tax band for this property is: D
- EPC Rating is B
Property Ref: COG_COG240172
Similar Properties
3 Bedroom Semi-Detached House | Offers Over £400,000
A unique building with a diverse range of potential uses located in the heart of Coggeshall.
3 Bedroom Terraced House | Asking Price £385,000
The Old Brewery House is a period cottage located in the heart of Coggeshall. There are three generous double bedrooms a...
3 Bedroom Detached Bungalow | Asking Price £375,000
Fantastic opportunity to redevelop this spacious bungalow. The property is current sitting on a plot measuring 50m x 25m...
3 Bedroom Semi-Detached House | Offers Over £415,000
This beautifully presented 3 bedroom extended family home offers generous accommodation across two floors with off stree...
3 Bedroom Detached House | Asking Price £425,000
A modern three bedroom detached house built in 2020 and in very good condition throughout. There is a reception hall, gr...
5 Bedroom Semi-Detached House | Asking Price £435,000
Tucked away at the end of a quiet cul-de-sac on the edge of Coggeshall, this exceptionally spacious five-bedroom family...
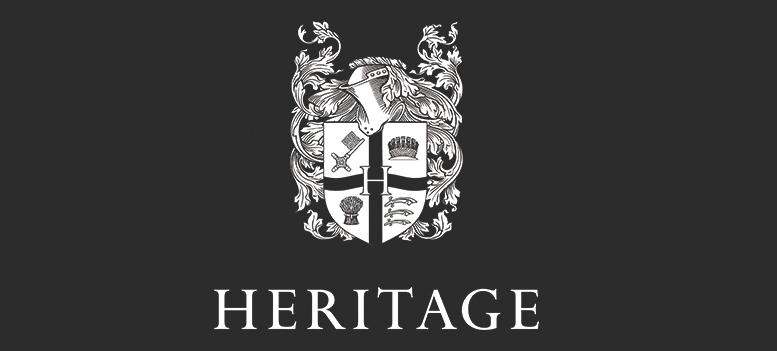
Heritage Estate Agents (Coggeshall)
Manchester House, Church Street, Coggeshall, Essex, CO6 1TU
How much is your home worth?
Use our short form to request a valuation of your property.
Request a Valuation
