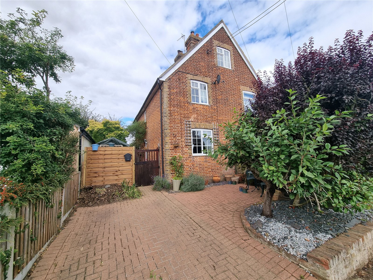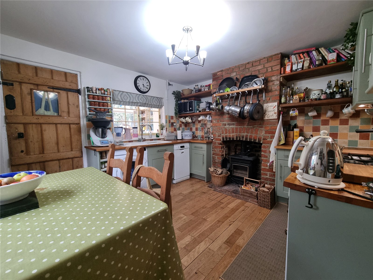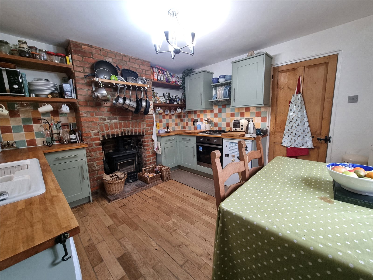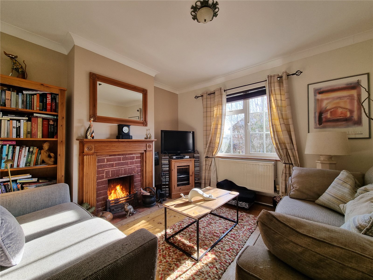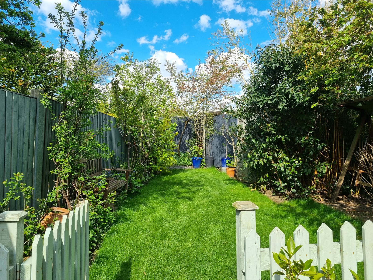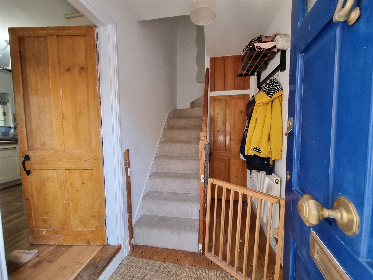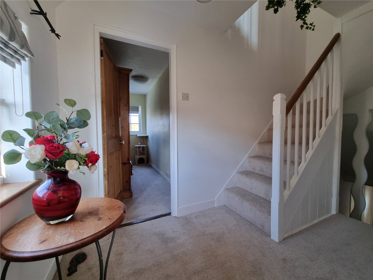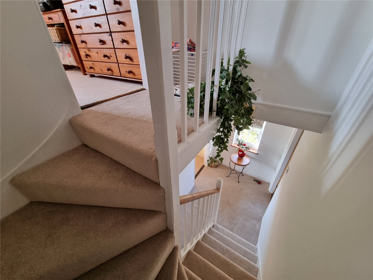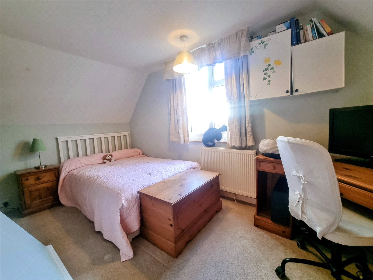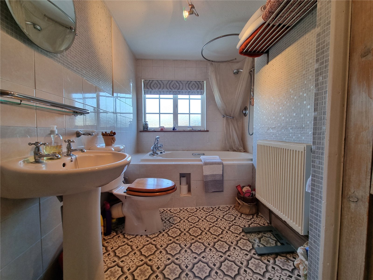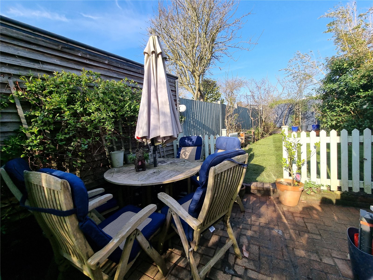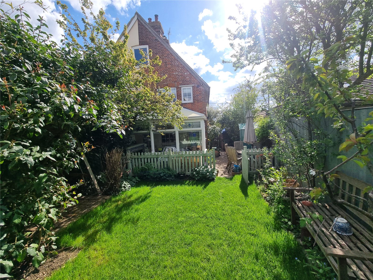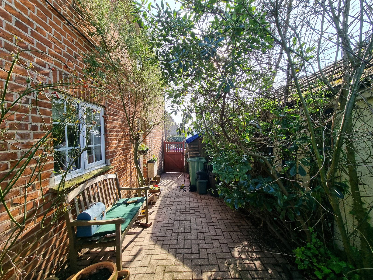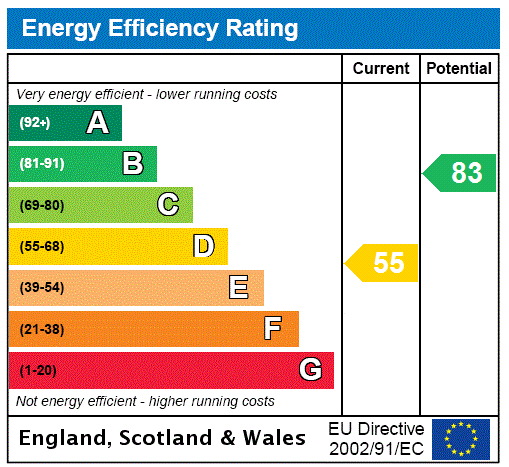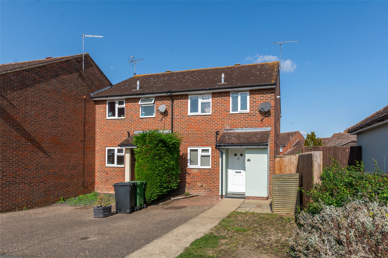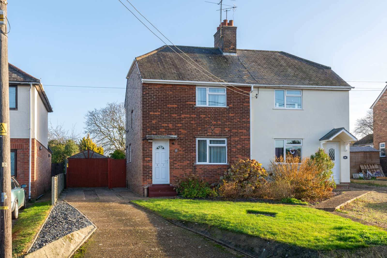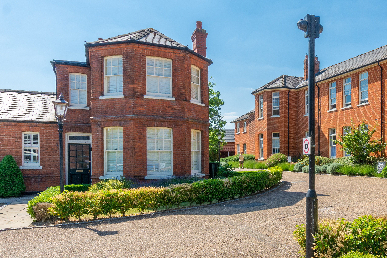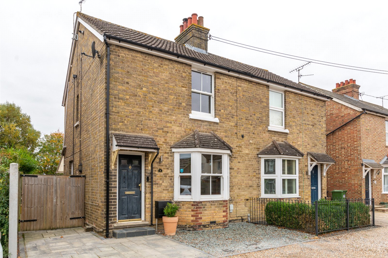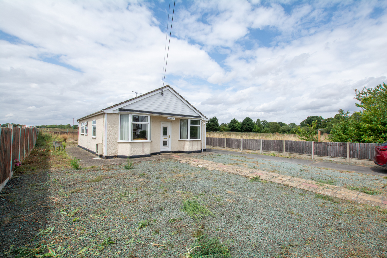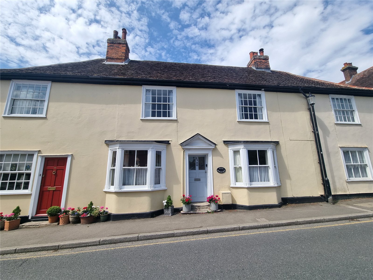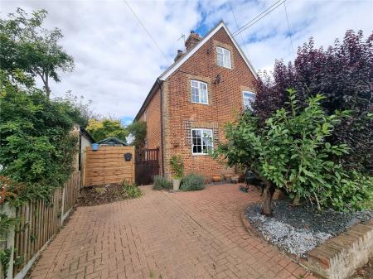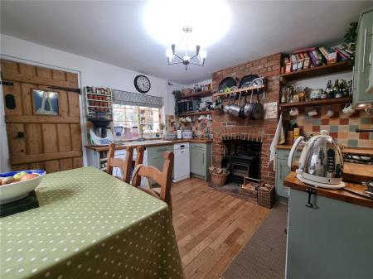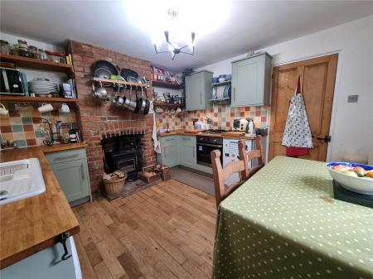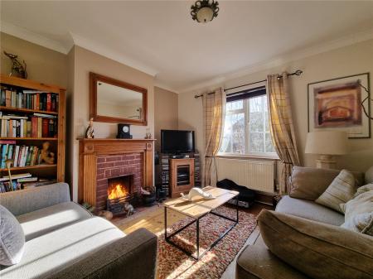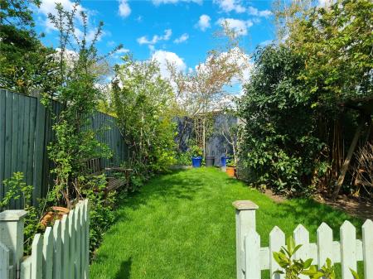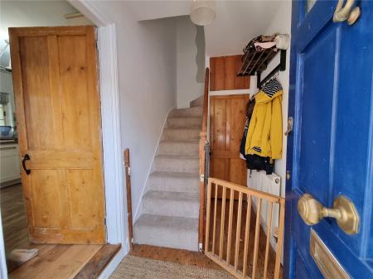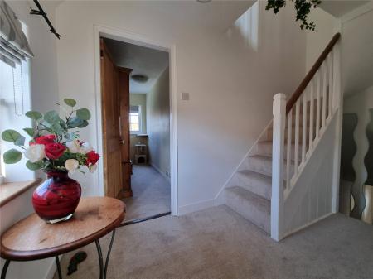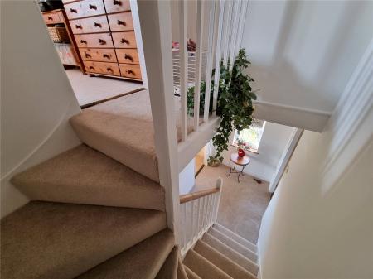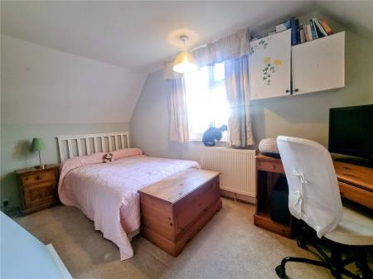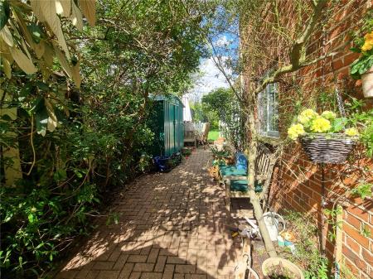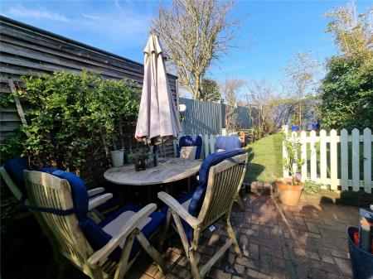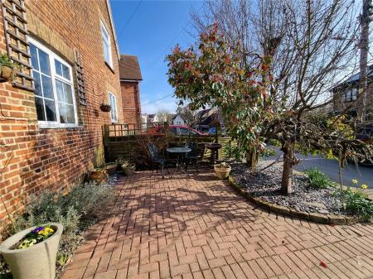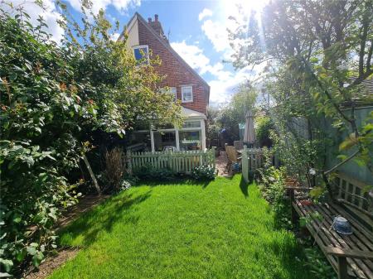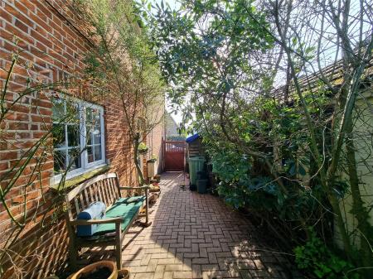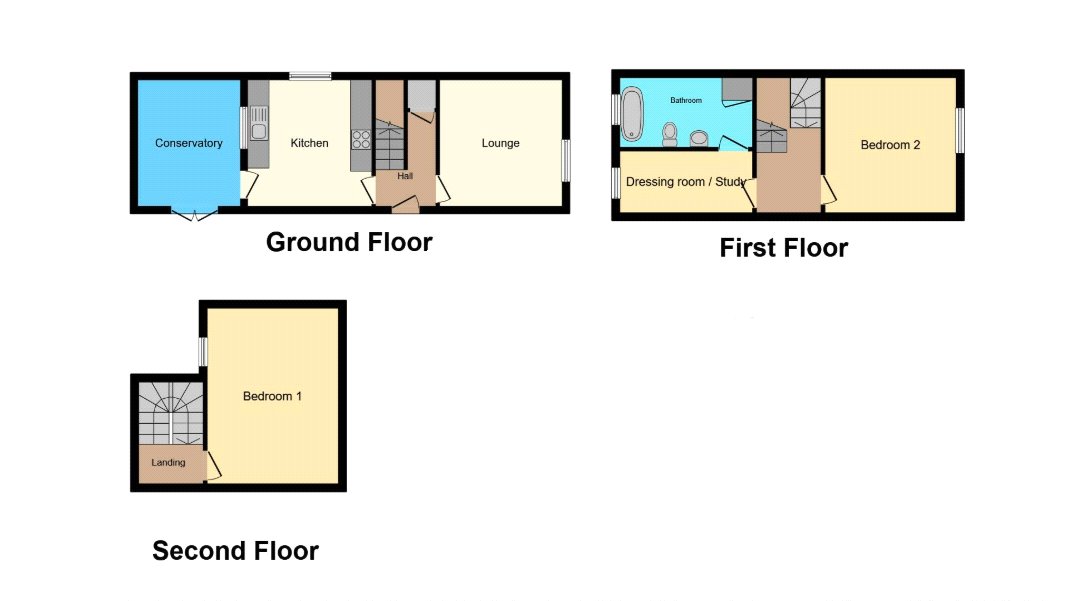- No Onward Chain
- Reception Hall
- Sitting Room With Open Fireplace
- Kitchen With Wood Burner
- Conservatory
- Two Double Bedrooms
- Generous Bathroom
- Dressing Room / Study
- Off Road Parking
2 Bedroom Semi-Detached House for sale in Colchester
This charming two-bedroom Victorian cottage offers spacious accommodation across three floors and enjoys an elevated position with delightful westerly countryside views.
The layout is somewhat unconventional for this type of property, as it is centered around the middle of the house rather than accessed directly from the front. Instead, you enter from the side into a welcoming reception hall, where a central staircase leads to the upper floors, and doors open to both the kitchen and sitting room.
The sitting room features a front-facing window, an inviting open fireplace, and exposed wooden flooring, adding warmth and character. The cottage-style kitchen has been thoughtfully designed to maximize space, with a wood-burning stove set into the fireplace as a charming focal point. There is ample workspace and room for a breakfast table.
From the kitchen, you step into a conservatory, which extends the ground floor living space and provides a bright and versatile area.
Ascending to the first floor, you are greeted by an attractive landing with a side window that allows natural light to flow through. Historically, this floor would have housed two double bedrooms, but the second bedroom has been cleverly reconfigured to create a spacious bathroom and a walk-in wardrobe/study area. The primary bedroom benefits from a westerly aspect, featuring a fireplace with an elegant surround.
The second bedroom is located on the top floor and is generously proportioned, offering stunning westerly views over the rooftops and open fields beyond—perfect for enjoying breathtaking sunsets throughout the year.
To the front, the property benefits from two off-road parking spaces. A mature cherry blossom tree and block-paved driveway add to the home’s curb appeal.
A gated side access leads to the rear garden, which is thoughtfully divided into distinct areas, including a block-paved patio, a lawn enclosed by a white picket fence, and a more secluded section towards the rear.
The property is offered with no onward chain, as the current owner plans to move in with family.
Important Information
- This is a Freehold property.
- This Council Tax band for this property is: C
- EPC Rating is D
Property Ref: COG_COG240469
Similar Properties
2 Bedroom Semi-Detached House | Asking Price £330,000
This stunning two-bedroom semi-detached home, set in the sought-after village of Coggeshall, has been tastefully updated...
3 Bedroom Semi-Detached House | Guide Price £325,000
Price Range £325,000 - £340,000 - Three bedroom family home with a superb plot offering excellent parking, garage and ex...
Old St. Michaels Drive Braintree
2 Bedroom End of Terrace House | Guide Price £300,000
PRICE RANGE £300,000 - £325,000 - Beautiful period property forming part of a gated development within the grounds of a...
2 Bedroom Semi-Detached House | Guide Price £350,000
Guide Price £350,00 - £360,000 Attractive Victorian semi detached house situated within the heart of Kelvedon and within...
3 Bedroom Detached Bungalow | Asking Price £375,000
Fantastic opportunity to redevelop this spacious bungalow. The property is current sitting on a plot measuring 50m x 25m...
3 Bedroom Terraced House | Asking Price £385,000
The Old Brewery House is a period cottage located in the heart of Coggeshall. There are three generous double bedrooms a...
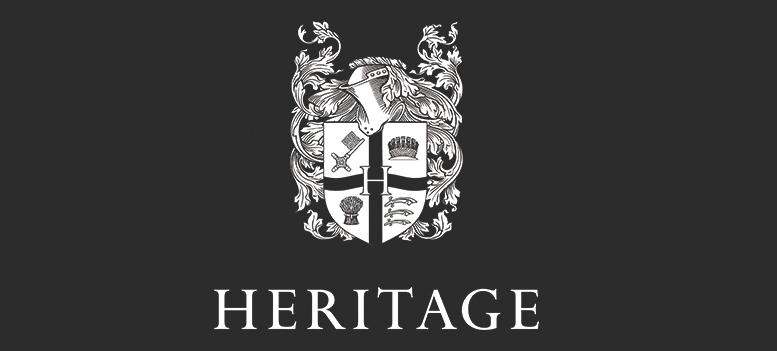
Heritage Estate Agents (Coggeshall)
Manchester House, Church Street, Coggeshall, Essex, CO6 1TU
How much is your home worth?
Use our short form to request a valuation of your property.
Request a Valuation
