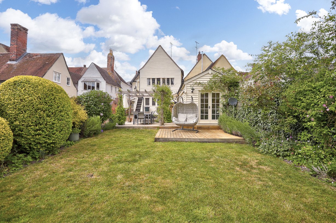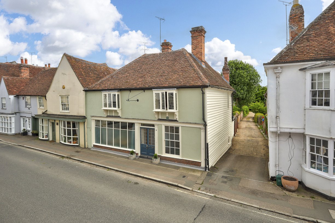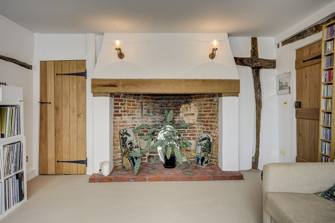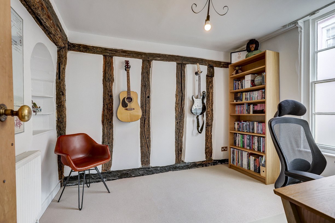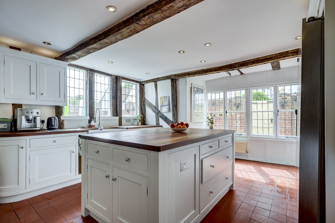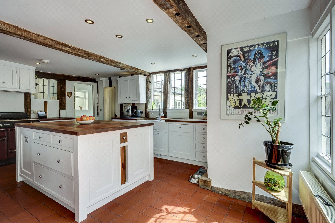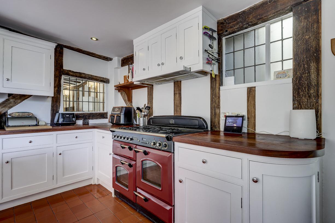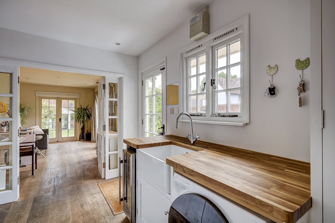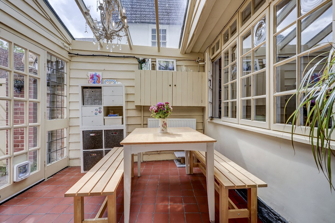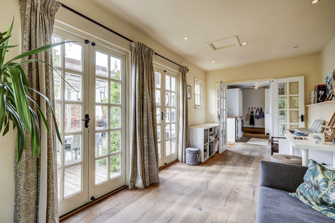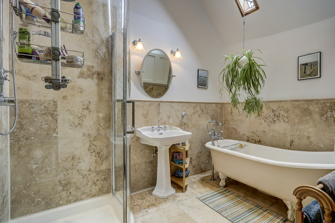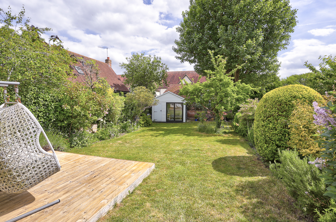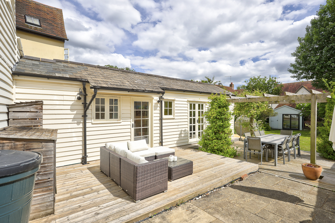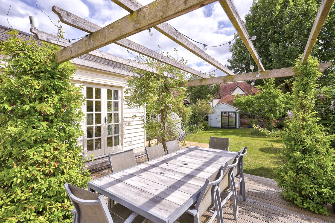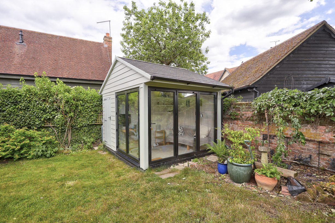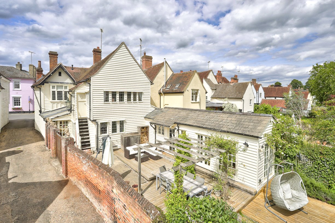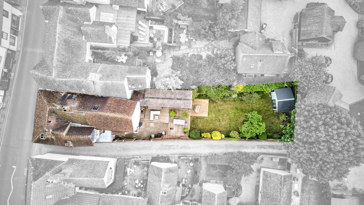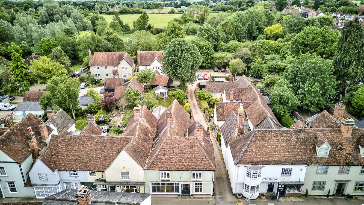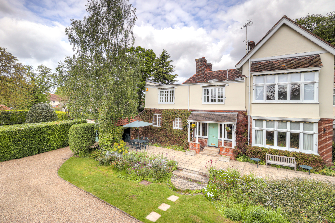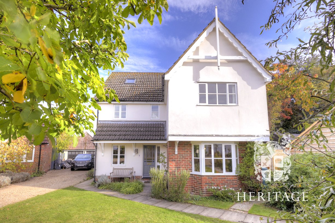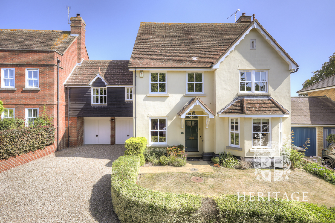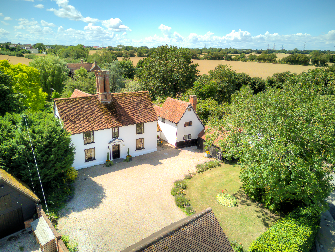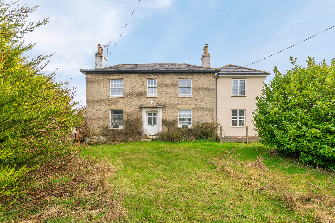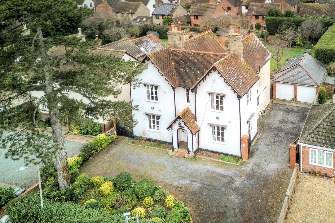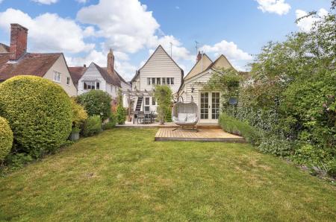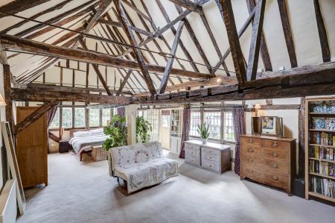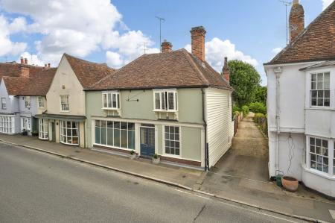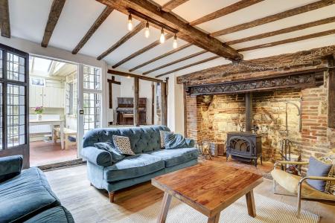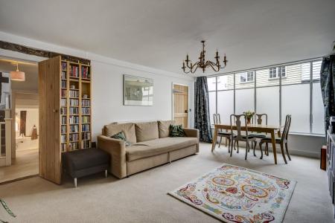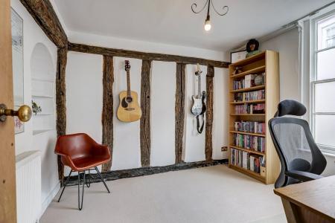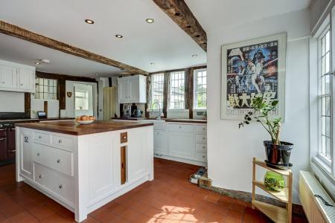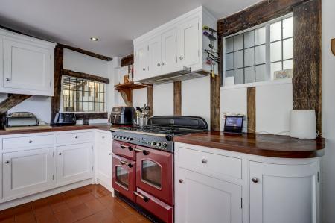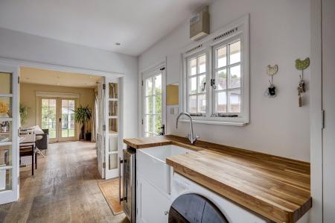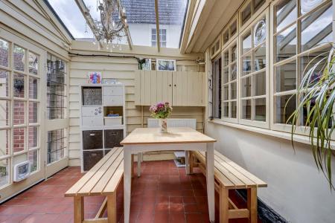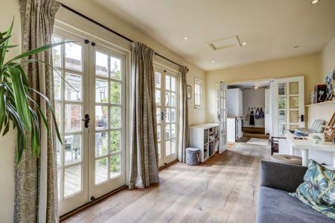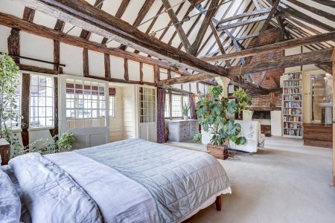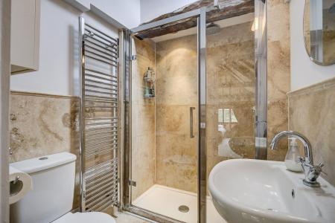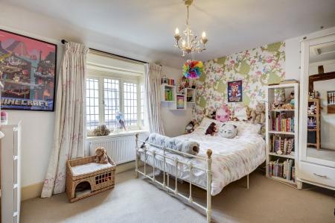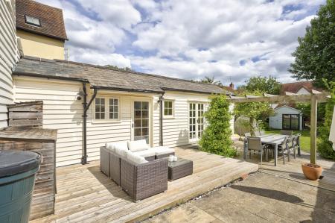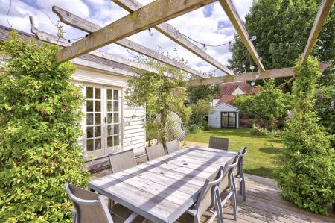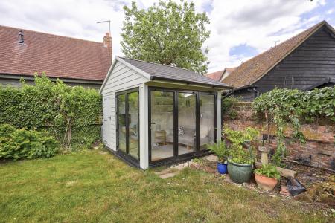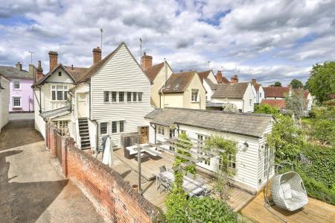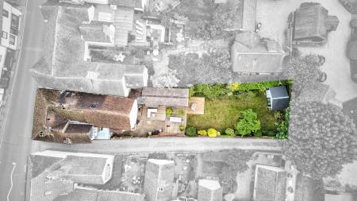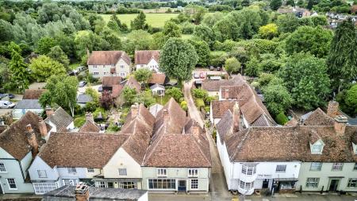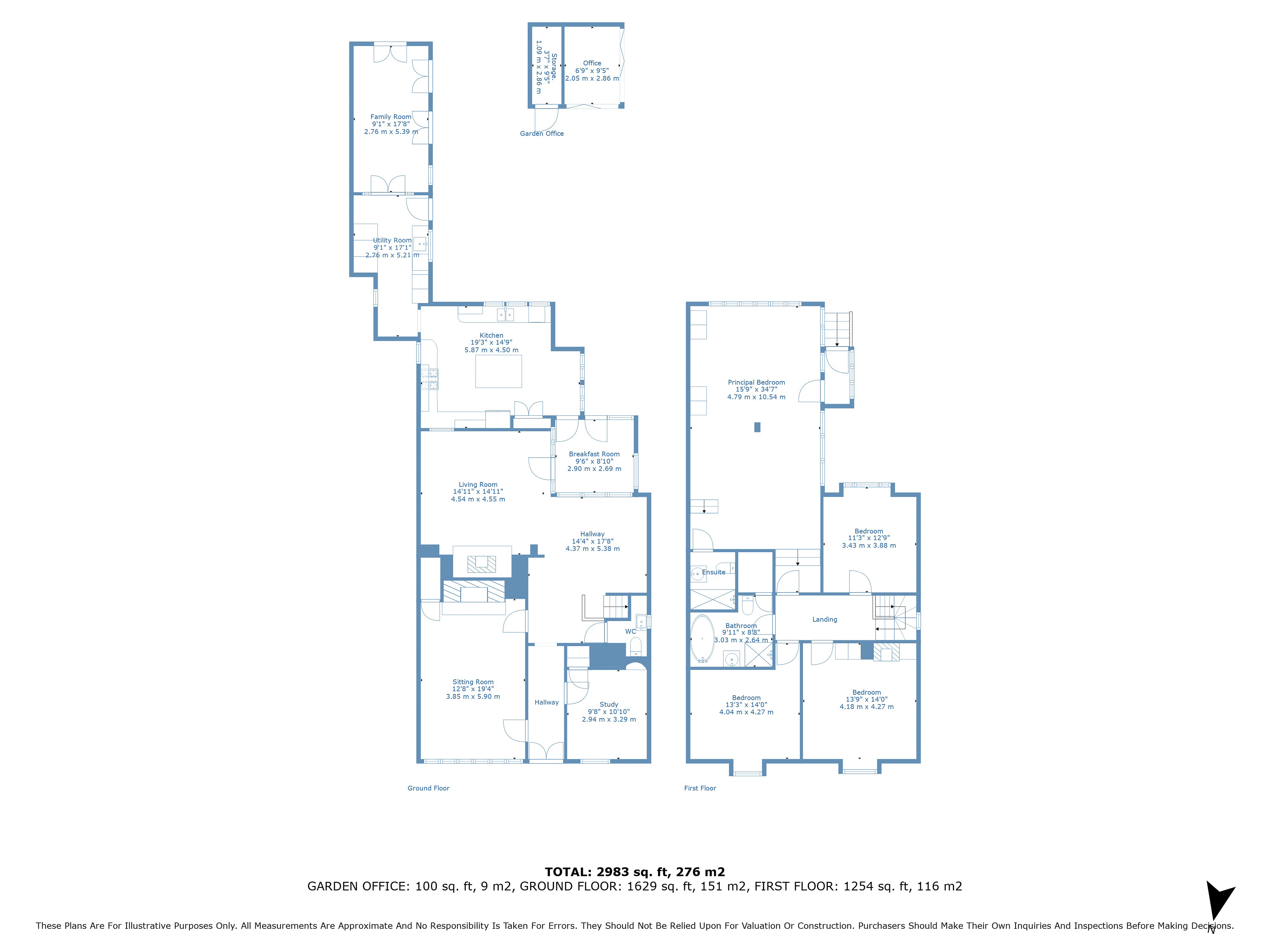- Prominent 15th century Grade II listed house
- Four beautiful bedrooms
- Five reception rooms
- Walled Garden with Home Office
- Stunning 30ft Principal bedroom with vaulted ceilings
- Two Parking Spaces
- Central location
- Quality Kitchen & Bathrooms
4 Bedroom Link Detached House for sale in Colchester
Situated in the heart of the historic town of Coggeshall, this distinguished property has stood with quiet pride since the 15th century. Steeped in history and character, it has served many purposes over the centuries and is now beautifully adapted as a warm and welcoming family home. Carefully restored and thoughtfully maintained, the house offers an exceptional blend of period charm and modern practicality—ideal for contemporary family living.
As you enter from East Street, you're welcomed into a central entrance hall that opens into a generously proportioned reception hall—a bright and airy space from which the main staircase rises to the upper floor. At the front of the property are two elegant reception rooms, each rich in character and perfectly suited for formal or informal use.
The sitting room is a particularly impressive space, centred around a striking exposed brick chimney breast—an inviting setting for hosting family gatherings and special occasions. Adjacent to this, the study or snug provides a quiet retreat, featuring exposed timber beams and windows, ideal for reading, working, or relaxing in peace. A few steps down from the reception hall leads you into the living room, a cosy and atmospheric space complete with a large inglenook fireplace, housing a wood-burning stove—perfect for unwinding by the fire on cooler evenings.
At the rear of the ground floor is the breakfast room, featuring a glazed roof that bathes the room in natural light. . A beautiful timber door with stained glass detailing leads through to the bespoke kitchen, fitted with a wide range of handcrafted cabinetry in keeping with the home’s historic character. This is a space as functional as it is beautiful, perfect for both everyday family meals and more ambitious entertaining.
Beyond the kitchen lies the utility room, cleverly designed to conceal laundry appliances while also serving as a boot room, with direct access to the garden. Glazed doors connect to a delightful garden room, offering a peaceful spot to sit and enjoy views of the mature walled garden throughout the seasons.
The first floor is accessed via the main staircase and opens onto a central landing, giving access to four generously sized and individually styled bedrooms, along with the family bathroom. The principal bedroom is a show-stopper: an expansive, light-filled sanctuary with exposed roof timbers showcasing the craftsmanship of the home's original builders. A dramatic vaulted ceiling enhances the sense of space, while multiple windows—including skylights—provide wonderful views over the garden. A few steps lead down from the room to the garden, offering a unique connection to the outdoors. The suite is completed by a private en-suite shower room which has a velux-style skylight.
Bedrooms two, three, and four are all well-proportioned, each offering plenty of space for freestanding or built-in furniture. Bedroom two features fitted wardrobes, while all rooms maintain the character and charm found throughout the house. The family bathroom is fitted with a high-quality Heritage suite, including a freestanding roll-top bath and a separate shower—offering both traditional style and modern convenience. This also has two velux-style skylights.
The rear garden is a serene, private haven—perfect for both relaxation and entertaining. A decked terrace directly behind the house provides an ideal setting for al fresco dining, with a pergola-covered seating area creating a delightful space for summer barbecues. The lawn stretches towards the rear boundary, enclosed by a historic brick wall and mature planting that ensures privacy and year-round interest.
A recently built garden office sits discreetly at the far end of the garden, featuring bi-fold doors and a dedicated storage shed. This versatile space is ideal for working from home, hobbies, or even occasional guest accommodation.
To the side of the house, a shared driveway leads to two private parking spaces, located just a short distance from the property for convenient access without disrupting the peaceful garden setting.
Important Information
- This is a Freehold property.
- This Council Tax band for this property is: G
Property Ref: COG_COG250109
Similar Properties
4 Bedroom House | Guide Price £900,000
St Andrews is one of the most prominent and attractive period properties in Feering. It stands on a well-maintained and...
5 Bedroom Detached House | Guide Price £900,000
Guide Price £900,000 to £950,000 Set in a highly sought-after private cul-de-sac just off Feering Hill, this impressive...
5 Bedroom Detached House | Asking Price £900,000
A individually designed, five-bedroom house situated in a small cul-de-sac within the heart of Coggeshall.
5 Bedroom Detached House | Guide Price £950,000
**NO ONWARD CHAIN** Handsome grade II listed house with a 0.96 acre plot to include large driveway, double garage, brew...
4 Bedroom Detached House | Guide Price £1,000,000
Handsome period house offering circa 2500 sq ft of accommodation with a range of barns and around 2 acres.
5 Bedroom Detached House | Offers Over £1,000,000
Dating back to circa 1848, this early Victorian villa occupies a generous plot at the top of Feering Hill. The property...
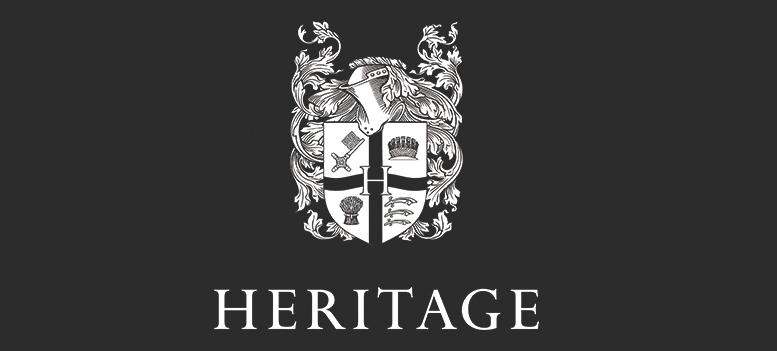
Heritage Estate Agents (Coggeshall)
Manchester House, Church Street, Coggeshall, Essex, CO6 1TU
How much is your home worth?
Use our short form to request a valuation of your property.
Request a Valuation
