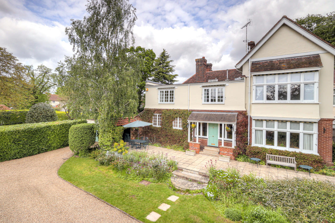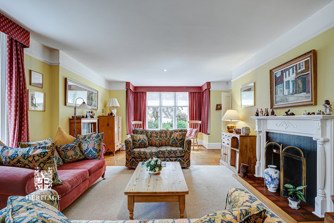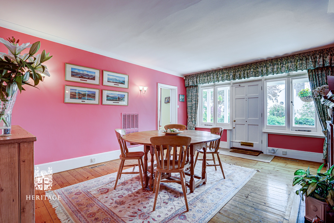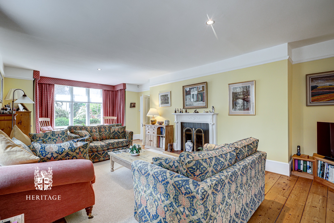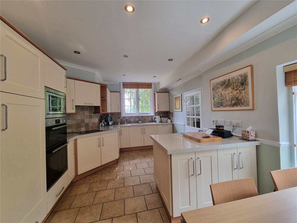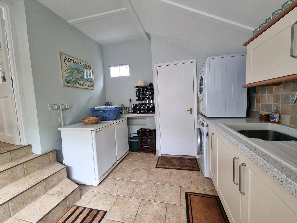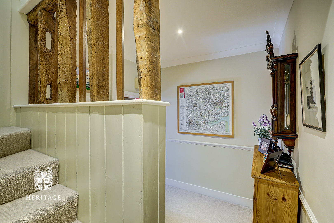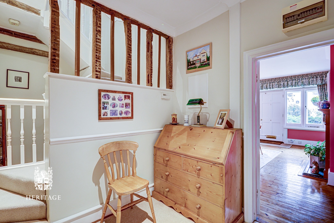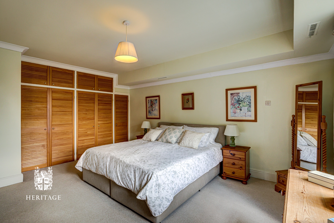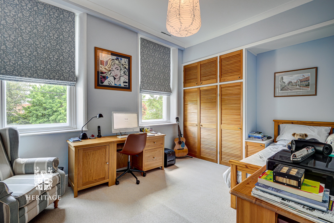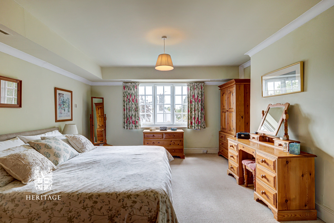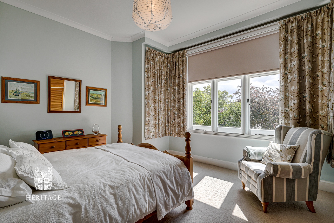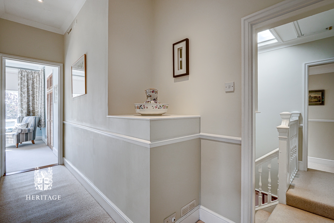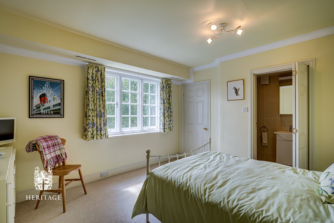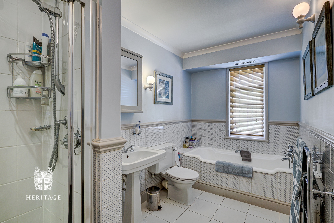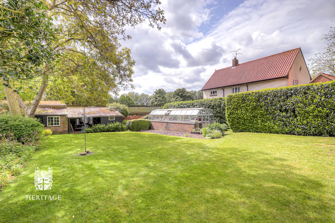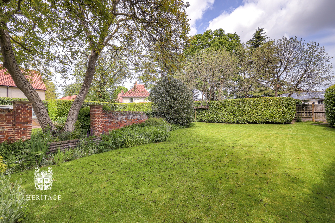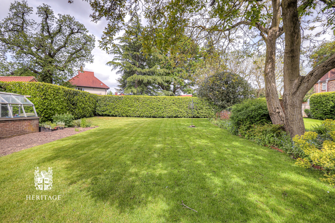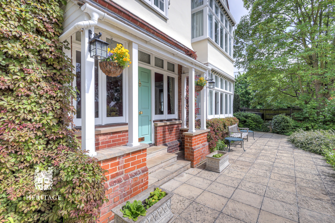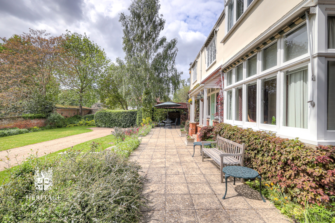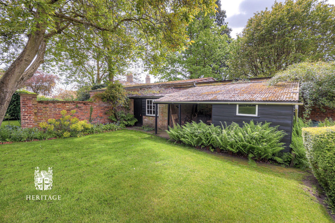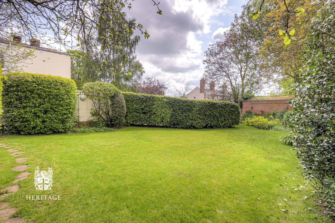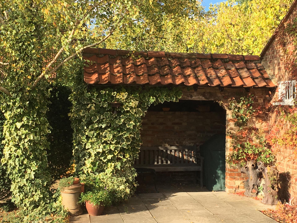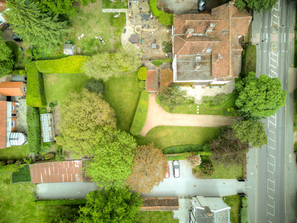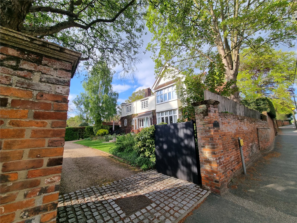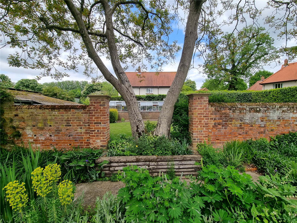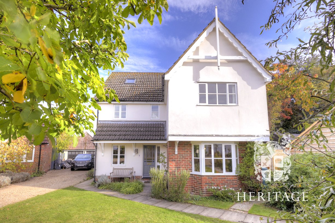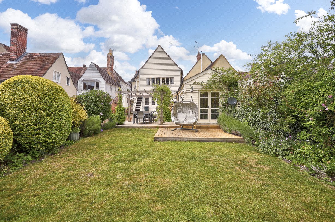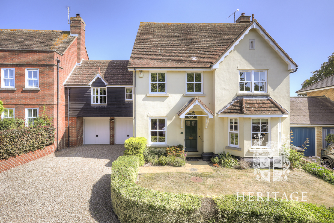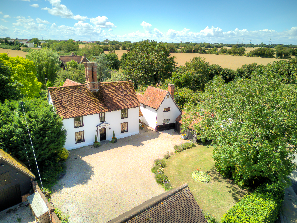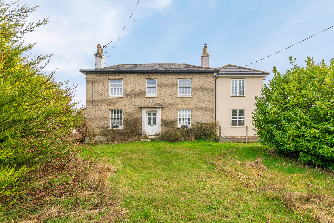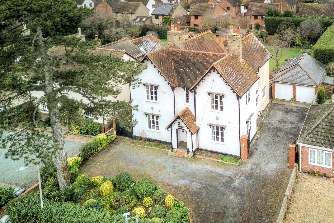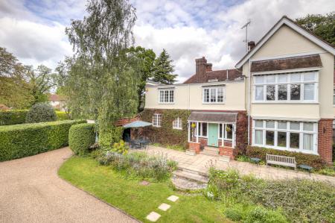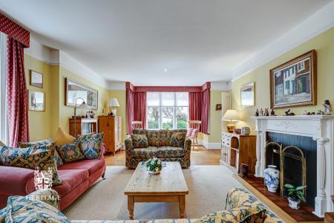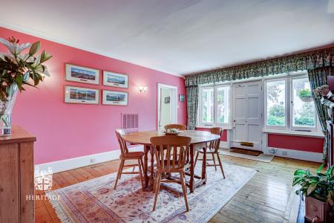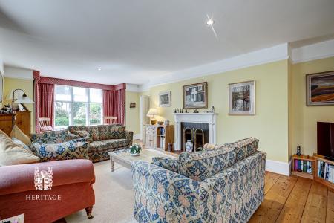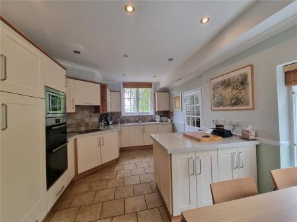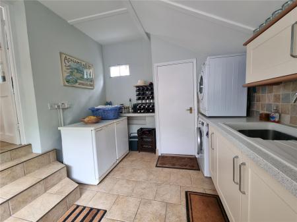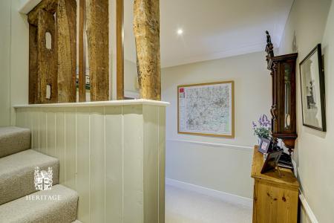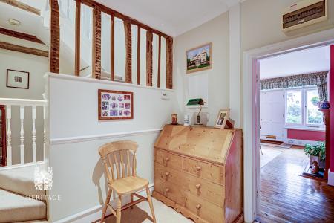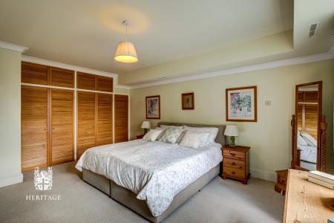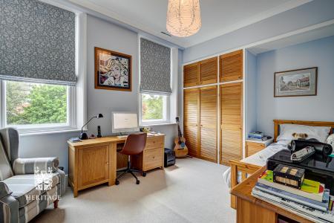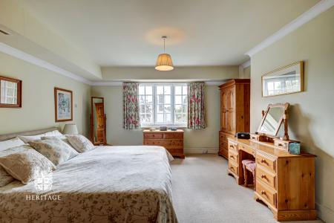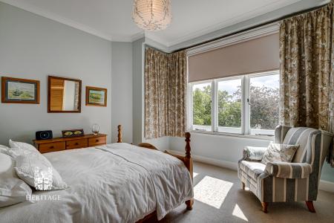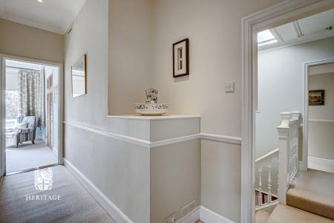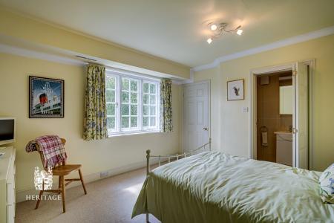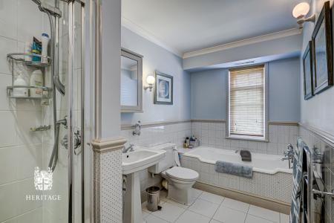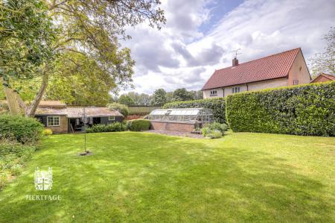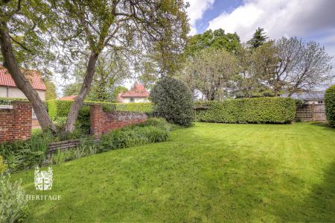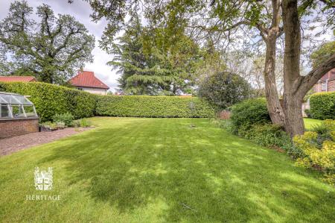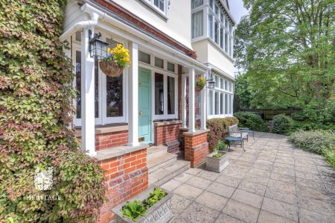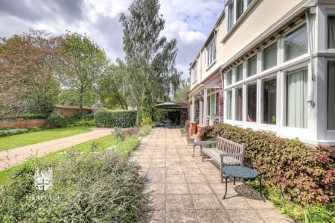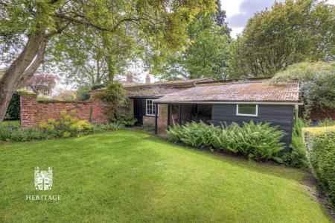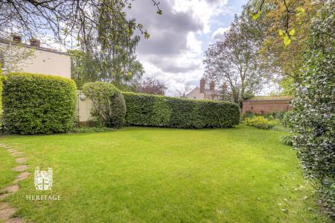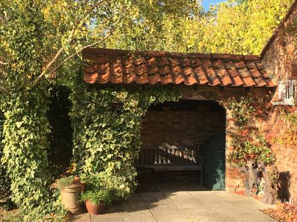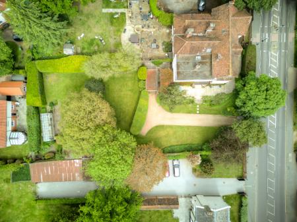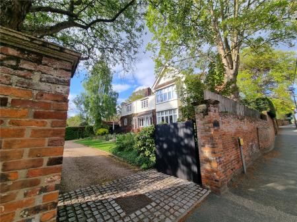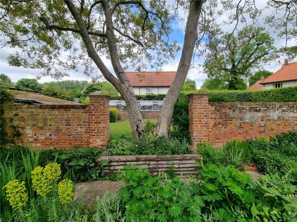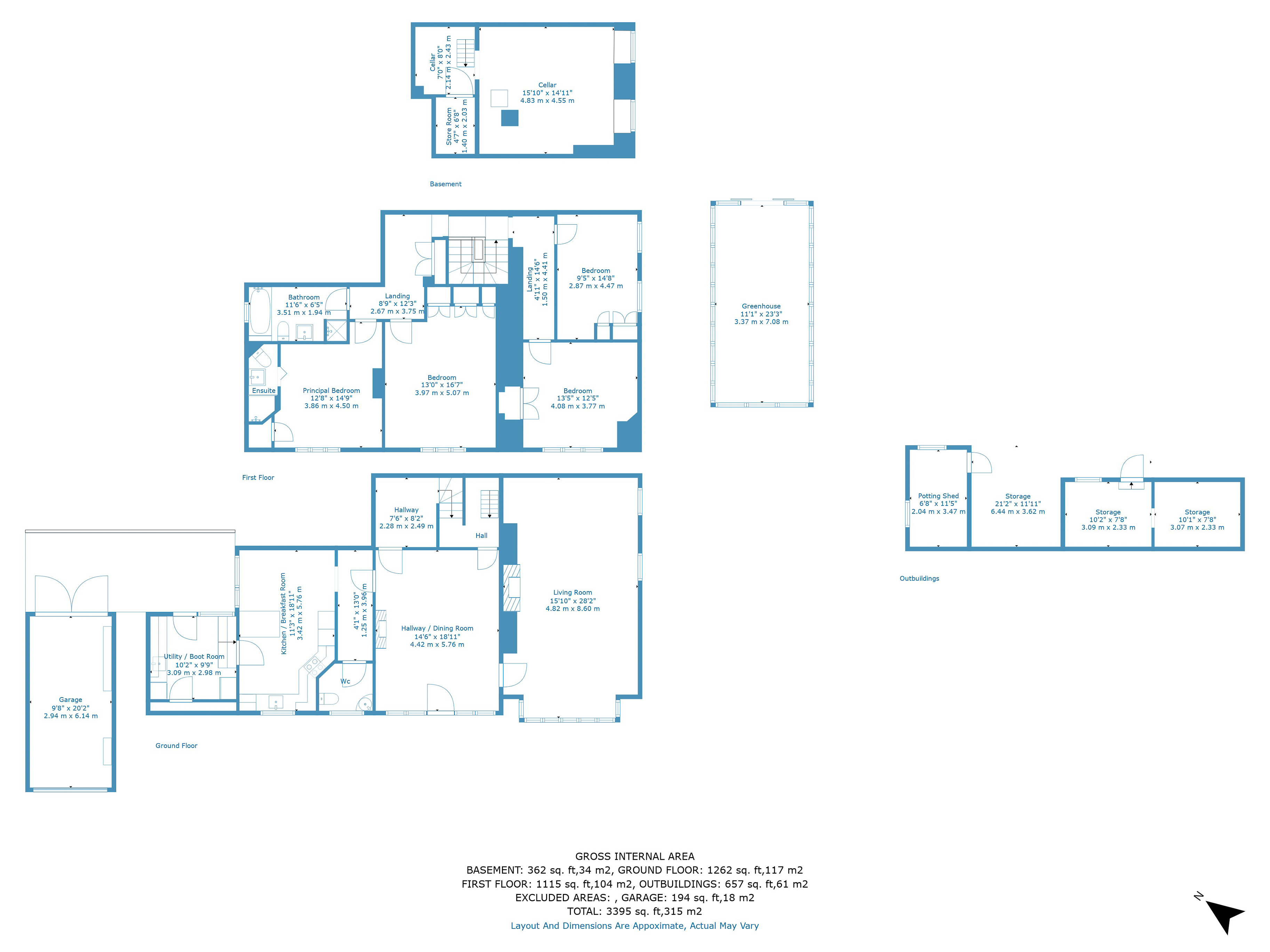- Ample Parking
- Cellar
- En-suite and Family Bathroom
- Four Bedroom Period Home
- Grade II listed Building
- Ground Floor Cloakroom
- Kitchen Breakfast Room
- Plot Extending to 0.37 Acres
- Sitting Room and Dining Room
- Utility/Boot Room
4 Bedroom House for sale in Essex
Approached from the parking area, a series of steps lead up to a west-facing terrace where an original brick and pantile summerhouse sets the tone, offering a charming and welcoming introduction.
The front door is sheltered by a canopy porch and opens into a generous reception hall/dining room. This elegant space is centred around a fireplace and enjoys views over the front garden. From here, a passageway leads to a ground floor cloakroom, the kitchen/breakfast room and the utility/boot room — all with underfloor heating. A small lobby provides access to the cellar, a practical storage space with power, lighting, and the oil-fired boiler.
The sitting room lies adjacent, a warm and inviting room with an open fireplace and large windows, creating the perfect place to relax or entertain.
The kitchen is well-proportioned and thoughtfully designed with modern units and appliances. Just a few steps down, the utility/boot room gives access to the rear garden and provides plenty of storage, cupboards, sink and space for appliances.
Upstairs, a spacious landing area is reached via a dog-leg staircase with exposed studwork. Four comfortable double bedrooms are arranged here, all with fitted wardrobes, one with its own en-suite shower room. A large family bathroom with bath, separate shower, WC and basin completes the accommodation. Many of the front-facing rooms are fitted with retractable sun blinds.
The gardens are beautifully landscaped and arranged into distinct areas. The walled front garden includes ample parking, a garage, lawn and established shrubs and trees. Behind a beech hedge is a second formal garden — private, peaceful and picturesque. Beyond, separated by a brick wall, lies a further garden area with a large heated greenhouse on a brick base and useful outbuildings, ideal for keen gardeners.
St Andrews is more than a house; it is a much-loved home of real charm and character, offering space, history and a wonderful setting for its next custodians.
Important Information
- This is a Freehold property.
- This Council Tax band for this property is: G
Property Ref: COG_COG220283
Similar Properties
5 Bedroom Detached House | Guide Price £900,000
Guide Price £900,000 to £950,000 Set in a highly sought-after private cul-de-sac just off Feering Hill, this impressive...
4 Bedroom Link Detached House | Asking Price £900,000
NO ONWARD CHAIN A stunning 15th-century home in the heart of Coggeshall, offering spacious, character-filled living with...
5 Bedroom Detached House | Asking Price £900,000
A individually designed, five-bedroom house situated in a small cul-de-sac within the heart of Coggeshall.
5 Bedroom Detached House | Guide Price £950,000
**NO ONWARD CHAIN** Handsome grade II listed house with a 0.96 acre plot to include large driveway, double garage, brew...
4 Bedroom Detached House | Guide Price £1,000,000
Handsome period house offering circa 2500 sq ft of accommodation with a range of barns and around 2 acres.
5 Bedroom Detached House | Offers Over £1,000,000
Dating back to circa 1848, this early Victorian villa occupies a generous plot at the top of Feering Hill. The property...
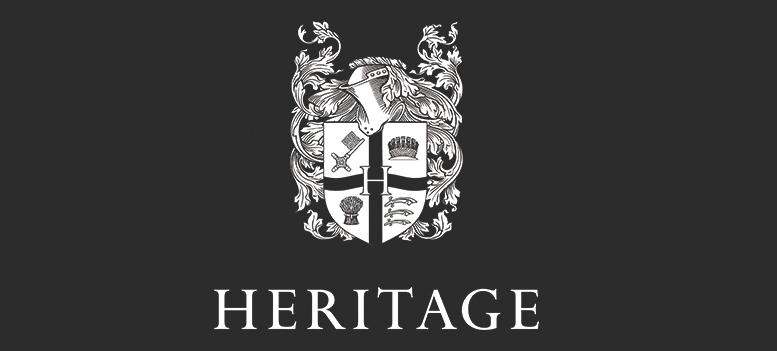
Heritage Estate Agents (Coggeshall)
Manchester House, Church Street, Coggeshall, Essex, CO6 1TU
How much is your home worth?
Use our short form to request a valuation of your property.
Request a Valuation
