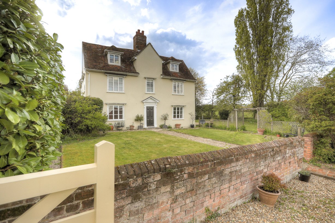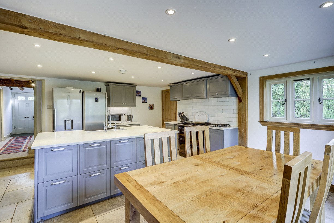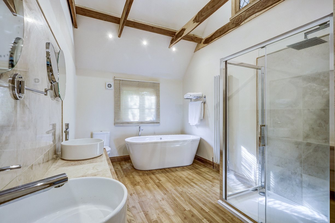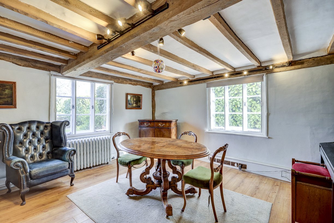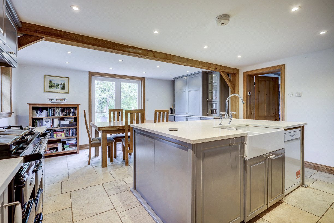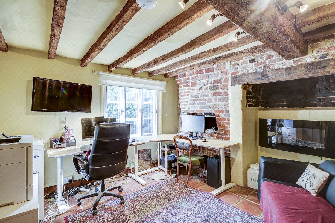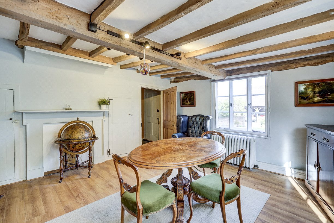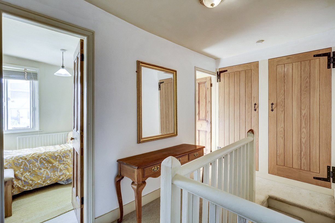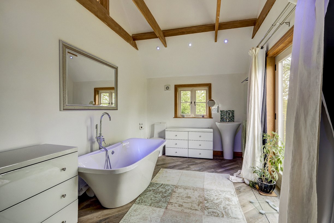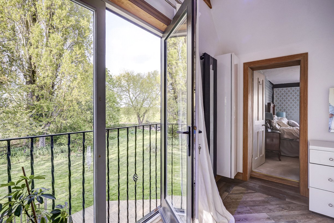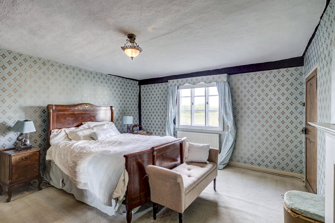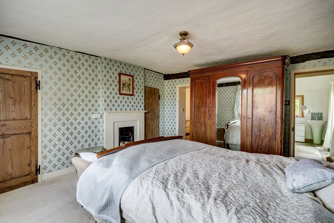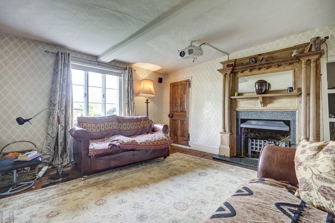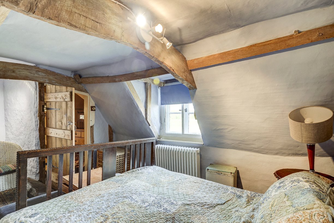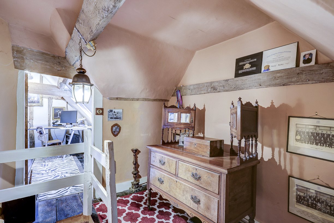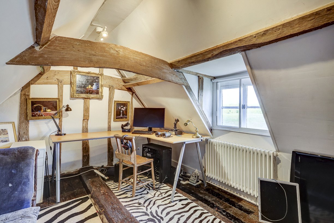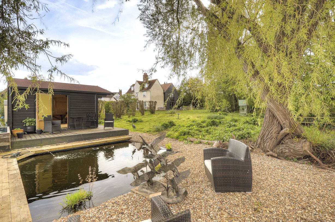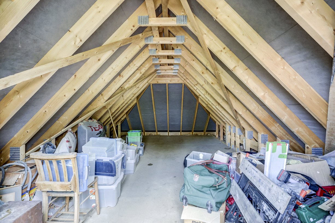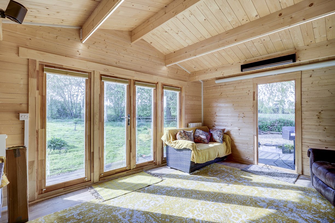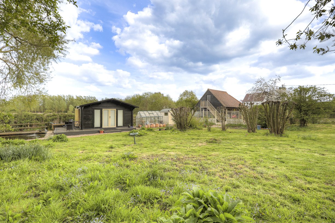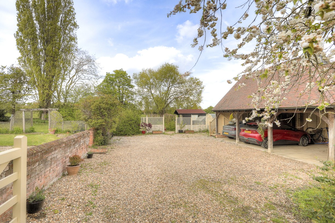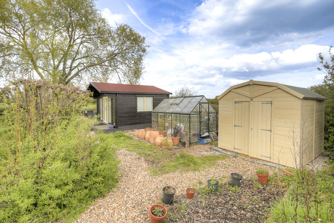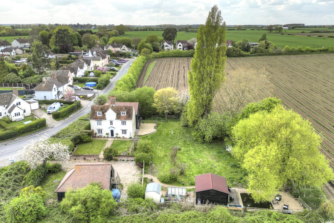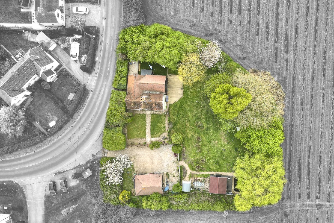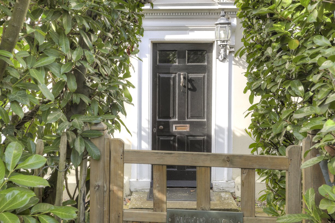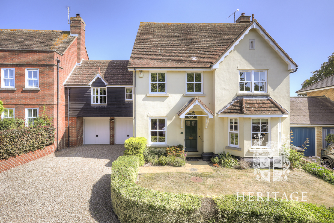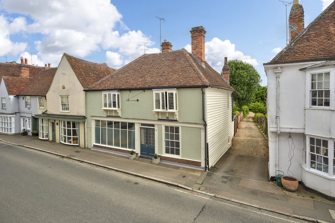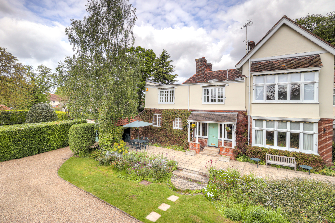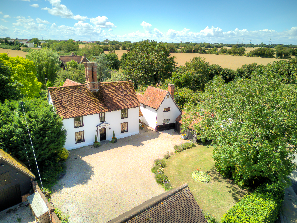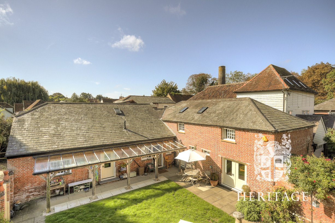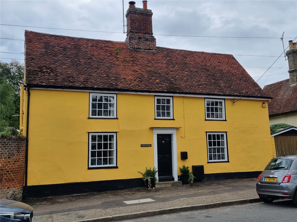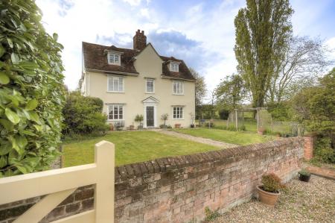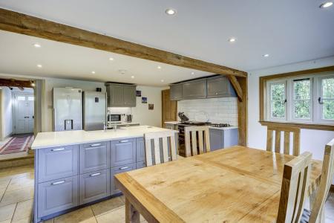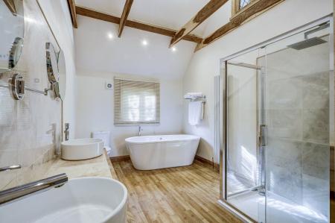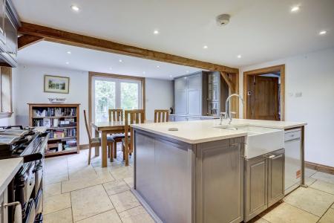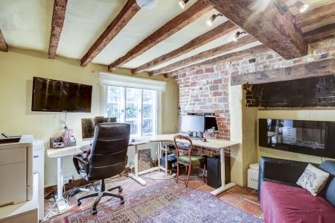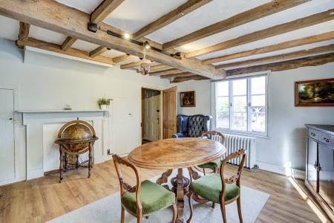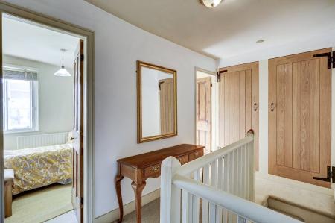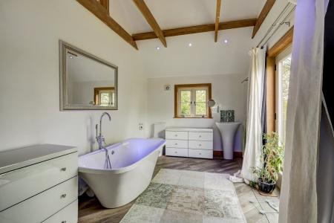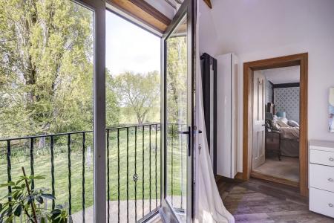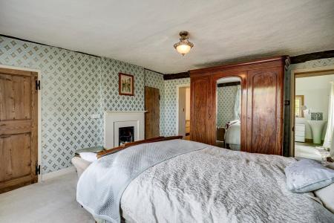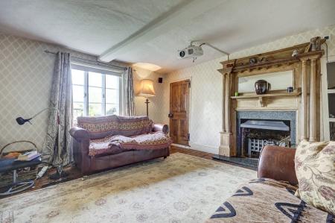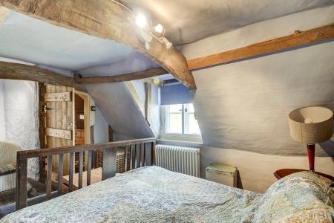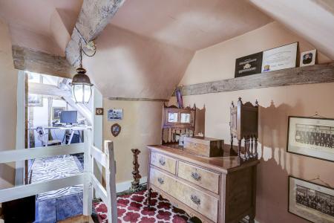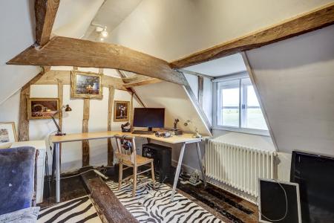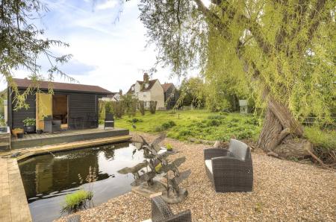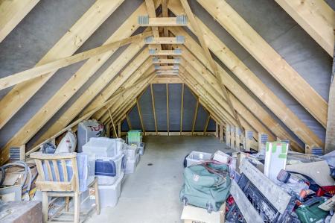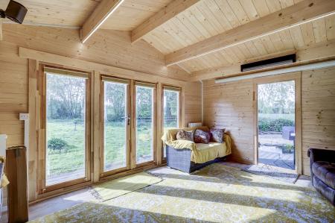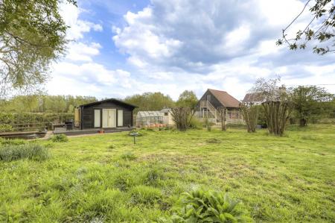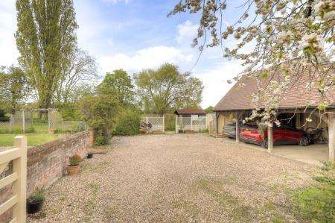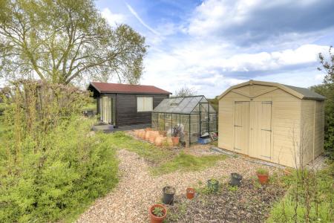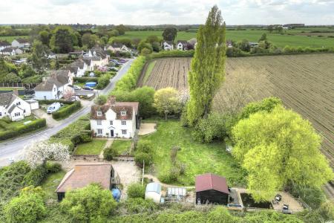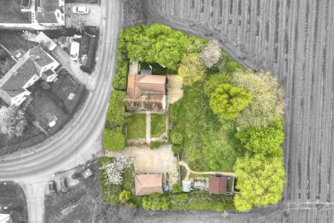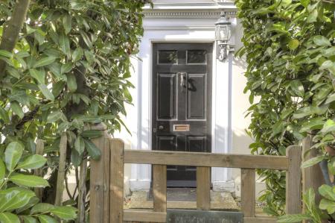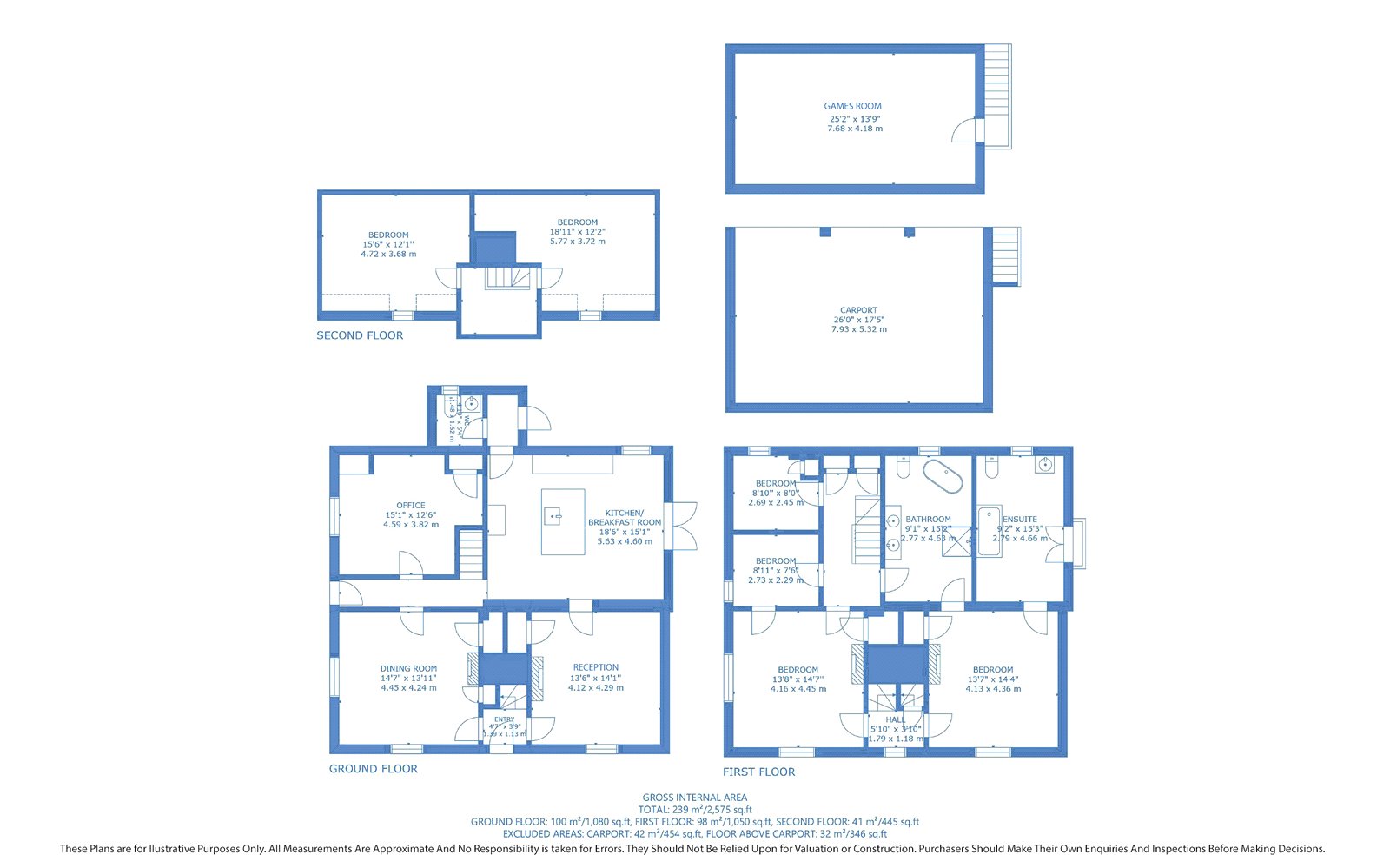- Period Family Home
- Circa half acre plot
- Walking Distance To Mainline Station
- Triple Cartlodge
- 5 Bedrooms
- Stunning En-Suite Bathroom
- Countryside Views
5 Bedroom Detached House for sale in Colchester
This beautiful Grade II listed home dates back to the 1700s and has been sympathetically extended by the current owners to create a perfect blend of old and new. The striking black weatherboarding of the two-storey extension complements the traditional painted render of the original building, offering real kerb appeal.
Inside, this period family home is full of character. To either side of the front door are two well-proportioned reception rooms, both featuring open fireplaces. A third reception room to the rear provides a quiet space ideal for use as a study or snug.
The kitchen/dining room is the heart of the home. Forming part of the newer extension, this light-filled space features double doors leading out to a raised decking area that enjoys an Easterly aspect—perfect for morning coffee or alfresco brunches. The kitchen also connects to a practical boot room, utility area and cloakroom, with additional access to the side of the property.
Upstairs, there are four bedrooms—two doubles and two singles—and a stunning bathroom with vaulted ceilings. The principal bedroom has the added luxury of an en-suite bathroom, a large and indulgent space with vaulted ceiling, a double-ended bath and views over open countryside via a Juliet balcony.
Two further rooms occupy the top floor, accessed via their own private staircase. These make excellent hobby rooms, additional bedrooms, or even a home office suite.
Set within a mature plot of approximately half an acre, the property is surrounded by fields on three sides, giving a wonderful sense of seclusion and space.
Outside, there is a handsome triple bay oak-framed cartlodge with a generous loft area above, accessed via an external staircase—offering great potential for a studio or home office.
To complete the picture, a newly constructed summerhouse with power and lighting provides the ultimate garden retreat. Currently set up as a cinema room, it features a surround sound speaker system, pull-down screen, and projector. The adjoining decking area overlooks an ornamental pond and takes in far-reaching countryside views.
Important Information
- This is a Freehold property.
- This Council Tax band for this property is: F
Property Ref: COG_COG210068
Similar Properties
5 Bedroom Detached House | Asking Price £900,000
A individually designed, five-bedroom house situated in a small cul-de-sac within the heart of Coggeshall.
4 Bedroom Link Detached House | Asking Price £900,000
NO ONWARD CHAIN A stunning 15th-century home in the heart of Coggeshall, offering spacious, character-filled living with...
4 Bedroom House | Guide Price £900,000
St Andrews is one of the most prominent and attractive period properties in Feering. It stands on a well-maintained and...
5 Bedroom Detached House | Guide Price £950,000
**NO ONWARD CHAIN** Handsome grade II listed house with a 0.96 acre plot to include large driveway, double garage, brew...
4 Bedroom House | Asking Price £950,000
A characterful, comfortable and practical home, tucked away in a secluded position in the heart of this charming medieva...
4 Bedroom Detached House | Asking Price £950,000
Wefan House dates back to the 1600s and is rich in period charm, featuring exposed brick chimneys, an ornate wood-burnin...
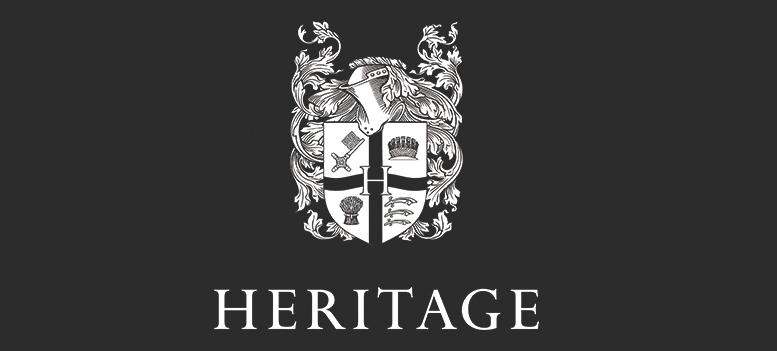
Heritage Estate Agents (Coggeshall)
Manchester House, Church Street, Coggeshall, Essex, CO6 1TU
How much is your home worth?
Use our short form to request a valuation of your property.
Request a Valuation
