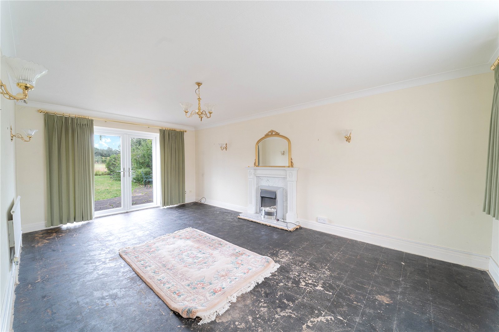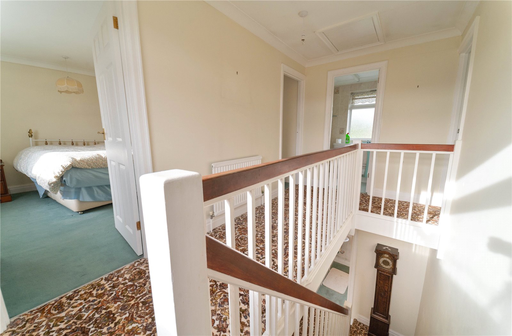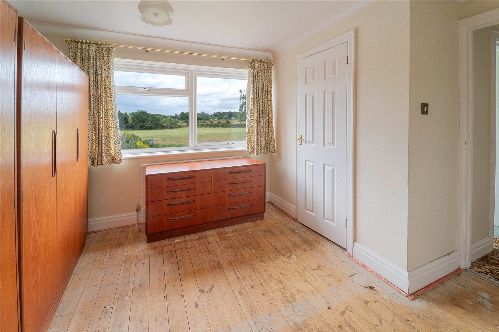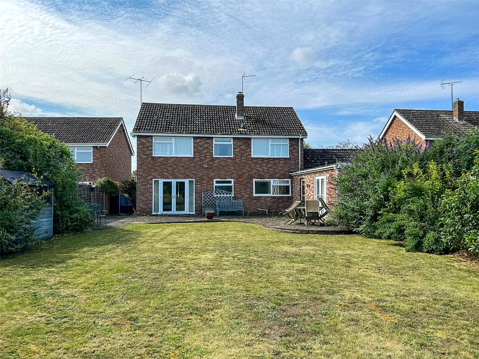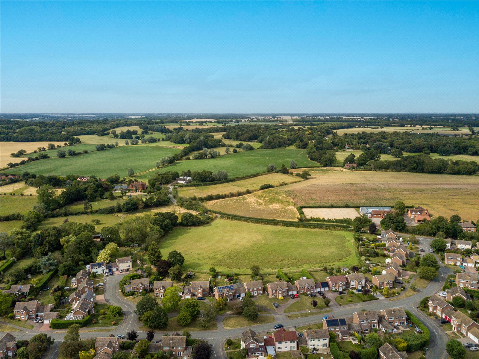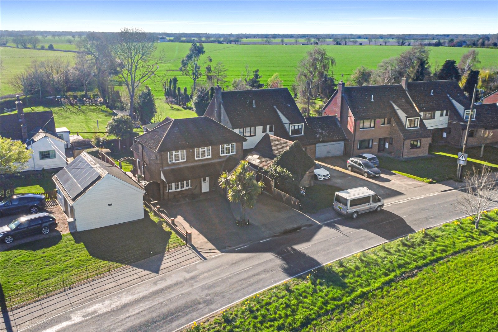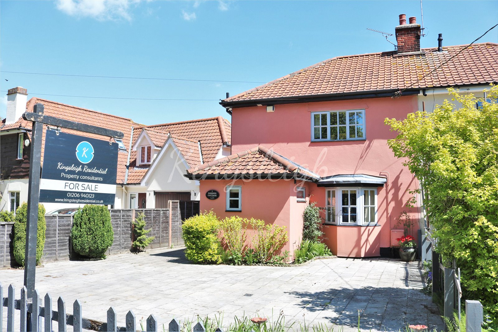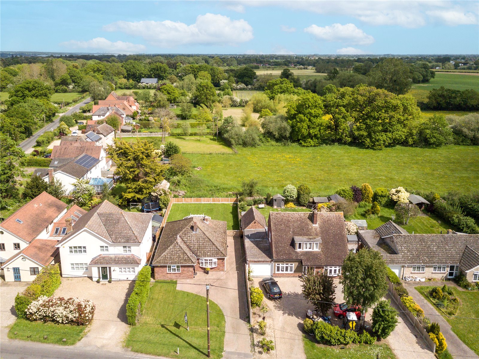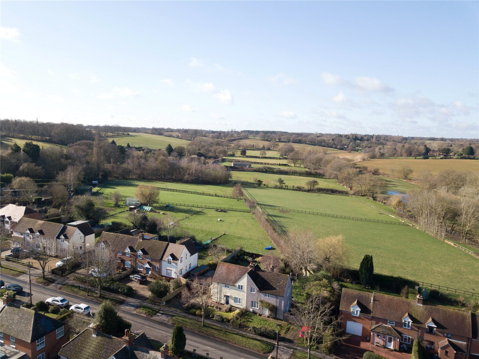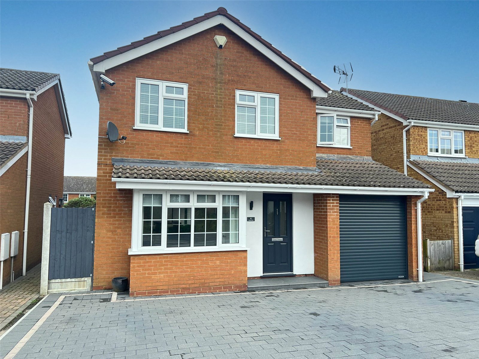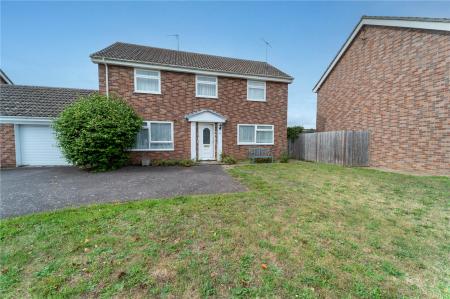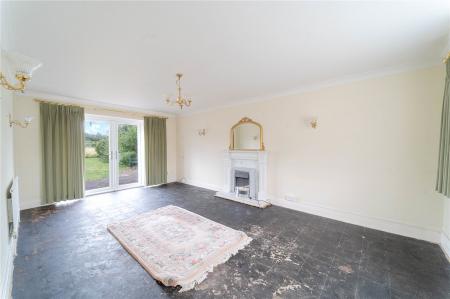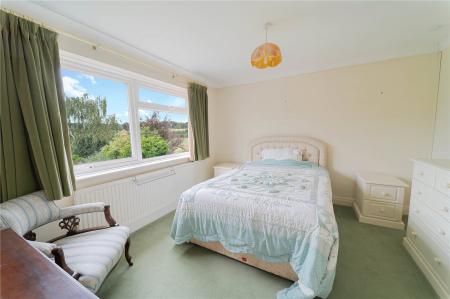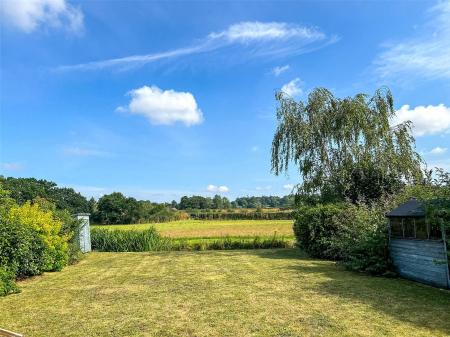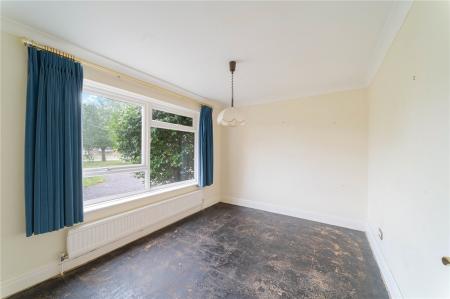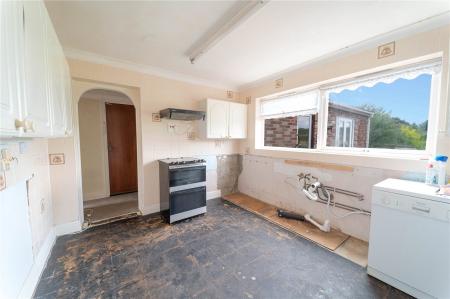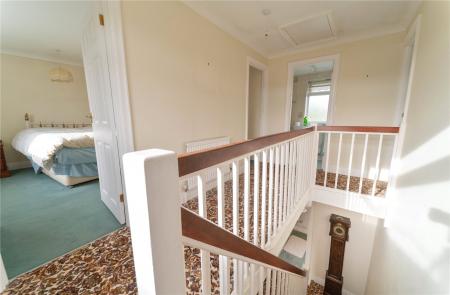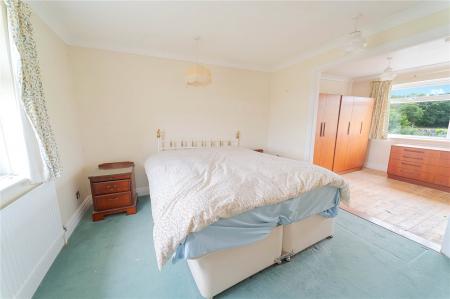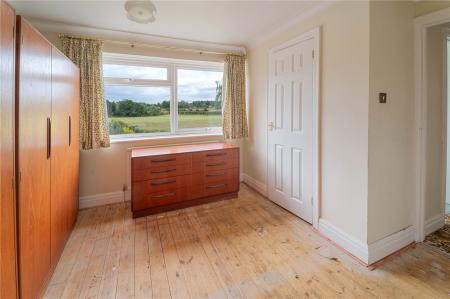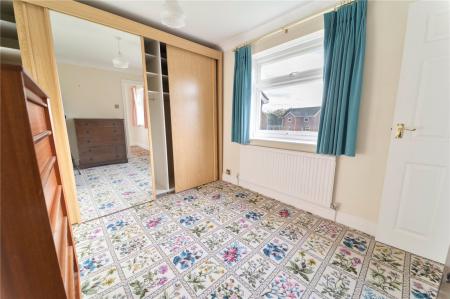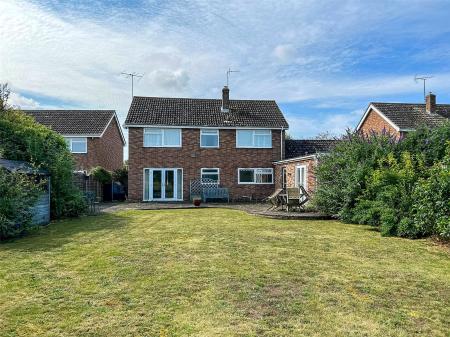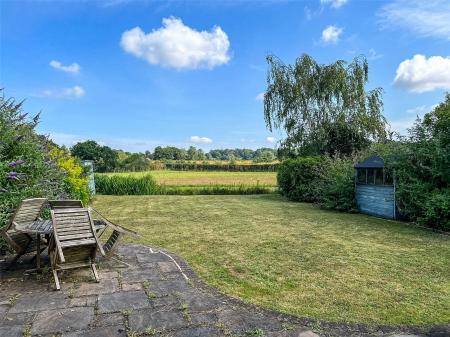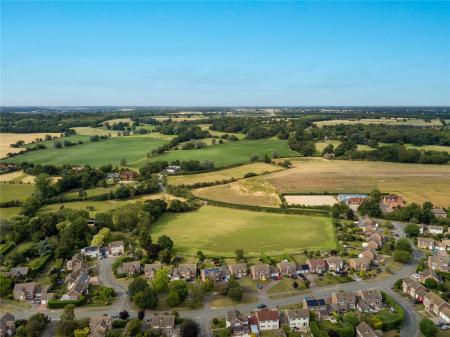- Requiring refurbishment
- Link-detached family home
- Two / three reception rooms
- Kitchen and utility room
- Two bathrooms
- Three / four bedrooms
- Garage and off-road parking
- Gardens, with fields to the rear
- New boiler installed October 2023
3 Bedroom Link Detached House for sale in Colchester
Located in a highly sought-after residential area in Stratford St. Mary, this link-detached family home requires a programme of refurbishment and offers accommodation comprising two reception rooms, ground floor shower room, kitchen and utility room, snug / third reception room, three / four bedrooms and family bathroom. The property also benefits from fields to the rear, off-road parking, garage and gardens.
Situated in the highly sought-after village of Stratford St. Mary, with country walks mere minutes away, this double-fronted property is set back from the road, behind an attractive expanse of lawn, and offers spacious, flexible accommodation.
A pedestrian path leads from the driveway to the entrance door, which opens into the hallway.
The property will require a programme of refurbishment, making this an exceptional family home.
Once inside, the entrance hall provides a place in which to greet guests before moving through to the main living accommodation.
The living room runs front to back, with double doors leading directly onto a patio.
For those who enjoy formal dining, a dedicated dining space, located at the front of the property awaits a dining table and happy guests.
The kitchen overlooks the garden to the rear, and benefits from wonderful field views.
An archway from the kitchen leads to a side passage giving access to the utility room, garage and third reception room / study.
A shower room completes the ground floor accommodation.
On the first floor the three/ four bedrooms share use of the family bathroom.
The garden commences with a curved patio, which offers space for garden furniture and a spot for outside dining during the warmer months.
The remainder of the garden is laid to lawn, with shrub borders. However, the garden is all about the exceptional outlook across lush Suffolk countryside.
Utility Room 8'1" x 7' (2.46m x 2.13m). Wall and base units. Belfast sink with tiled splashback. Space for washing machine and tumble dryer.
Entrance Hall 14'1" x 6'8" max (4.3m x 2.03m max). Partially glazed entrance door. Stairs to first floor. Under stairs cupboard. Radiator.
Living Room 19'8" x 11'9" (6m x 3.58m). Window to front aspect. Ornate fire surround with electric fire. Two radiators. Double doors, flanked by windows, to rear aspect.
Dining Room 11'9" x 9'3" (3.58m x 2.82m). Window to front aspect. Radiator.
Shower Room 5'7" x 5'4" (1.7m x 1.63m). Window, with obscured glass, to rear aspect. Shower enclosure with mains shower. Wash-hand basin. Low-level WC. Partially tiled. Radiator.
Kitchen 11'8" x 10'10" (3.56m x 3.3m). Window to rear aspect. Radiator.
Side Hallway 24'2" x 3'6" (7.37m x 1.07m). Door, with obscured glass, to front aspect. Double storage cupboard. Radiator. Door, with obscured glass, to side aspect.
Reception Three / Study 14'4" x 10'6" (4.37m x 3.2m). Window to rear aspect. Radiator. Double doors, flanked by window lights to patio.
Garage 17'8" x 9'1" (5.38m x 2.77m). Electric roller door. Power and light connected. Electric consumer box.
Landing 14'10" x 6'7" (4.52m x 2m). Window to front aspect. Loft access. Radiator.
Bedroom One 12'1" x 10'8" (3.68m x 3.25m). Window to front aspect. Radiator. Opening to bedroom two.
Bedroom Two 12' x 11'2" (3.66m x 3.4m). Window to rear aspect, with field views. Radiator. Opening from bedroom one. Cupboard containing hot-water cylinder.
Bedroom Three 12' x 8'6" (3.66m x 2.6m). Window to rear aspect, with field views. Radiator.
Bedroom Four 11'6" x 8'4" (3.5m x 2.54m). Window to front aspect. Radiator.
Family Bathroom 6'6" x 5'5" (1.98m x 1.65m). Window, with obscured glass, to rear aspect. Panelled bath. Pedestal wash-hand basin. Low-level WC. Half tiled. Radiator.
Outside To the front of the property, the garden is mainly laid to lawn, whilst a hardstanding driveway provides off-road parking and leads to the garage.
To the rear of the property, the garden commences with a patio. Mainly enclosed by panel fencing and laid to lawn with mature trees and shrubs. Sheds to remain. Open at the rear to a ditch, then views to open fields.
Important information
This is a Freehold property.
Property Ref: 180140_DDH220571
Similar Properties
St Mark Drive, Colchester, Essex, CO4
4 Bedroom Detached House | Guide Price £425,000
Beautifully presented four-bedroomed detached family home located in the highly sought-after St Johns area of Colchester...
Shop Road, Little Bromley, Manningtree, Essex, CO11
4 Bedroom Detached House | Guide Price £410,000
Enjoying a delightful semi-rural position in the village of Little Bromley, this detached family home offers accommodati...
Woodgates Road, East Bergholt, Colchester, Suffolk, CO7
3 Bedroom Semi-Detached House | Offers in excess of £400,000
Well-presented semi-detached property in the sought-after village of East Bergholt, within easy reach of both the primar...
Coggeshall Road, Dedham, Colchester, Essex, CO7
3 Bedroom Detached Bungalow | Guide Price £450,000
Beautifully presented bungalow, situated just over a mile from the shops and amenities in Dedham's picturesque High Stre...
Crown Street, Dedham, Colchester, Essex, CO7
3 Bedroom Semi-Detached House | Guide Price £450,000
This charmingly extended semi-detached cottage is located close to the centre of picturesque Dedham and in close proximi...
Sitwell Close, Lawford, Manningtree, Essex, CO11
4 Bedroom Detached House | Offers in excess of £450,000
Situated on the ever-popular Lawford Dale development, this spacious family home offers accommodation comprising living...

Kingsleigh Estate Agents (Dedham)
Dedham, Essex, CO7 6DE
How much is your home worth?
Use our short form to request a valuation of your property.
Request a Valuation

