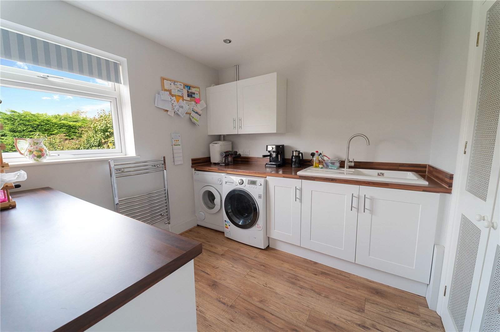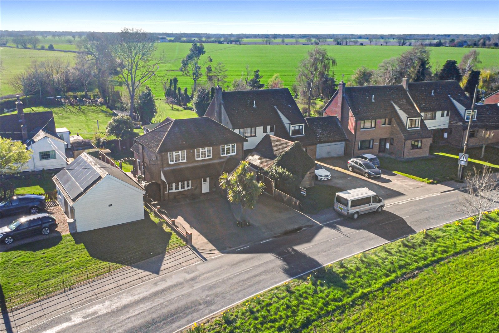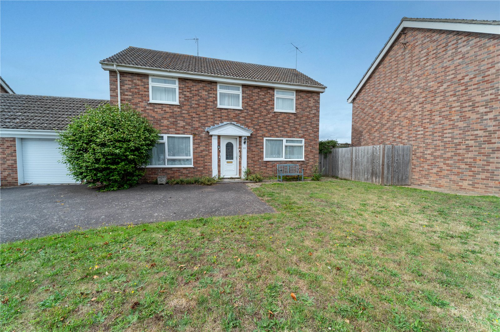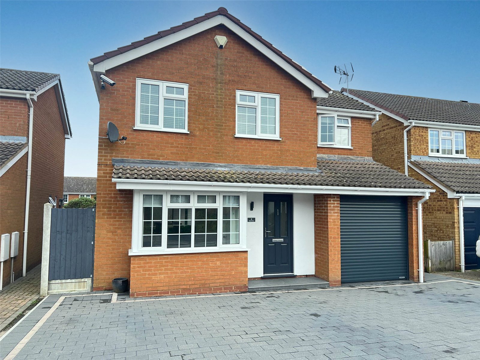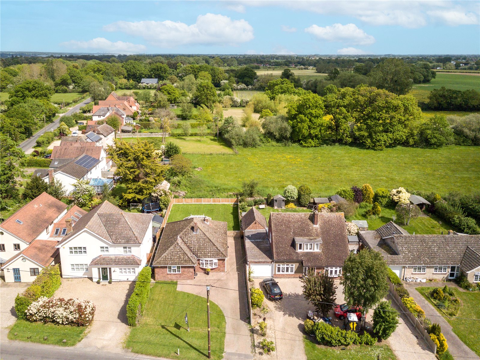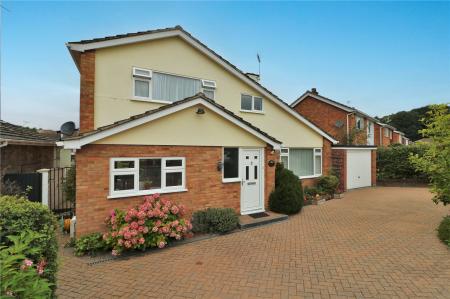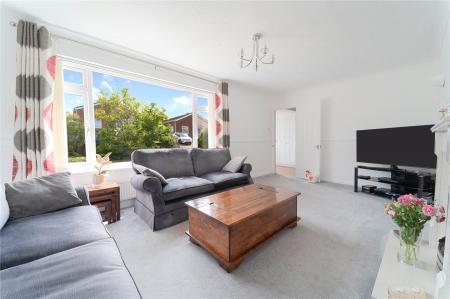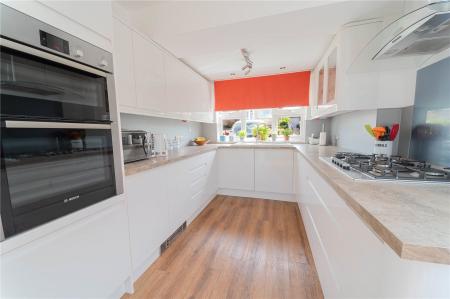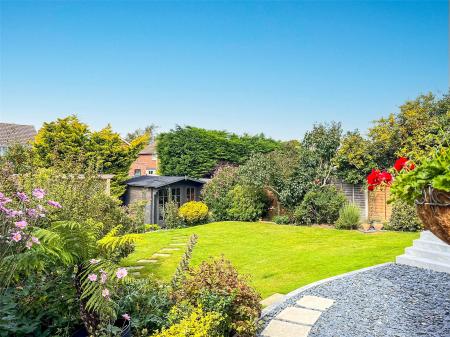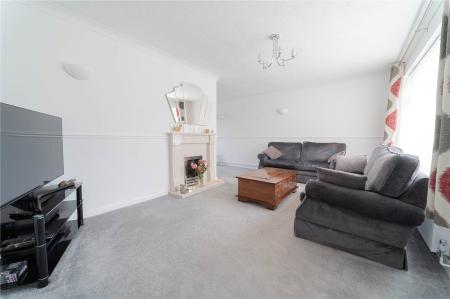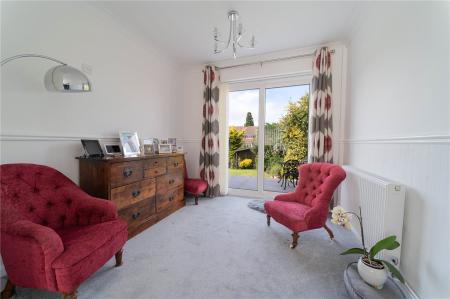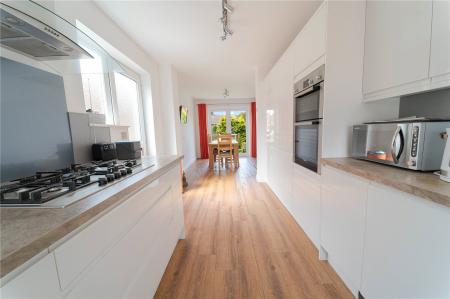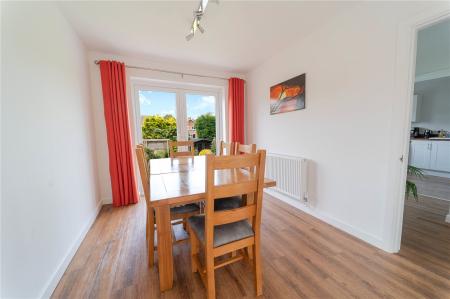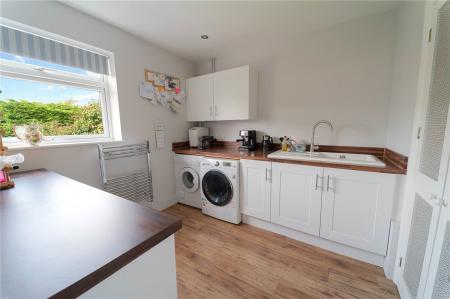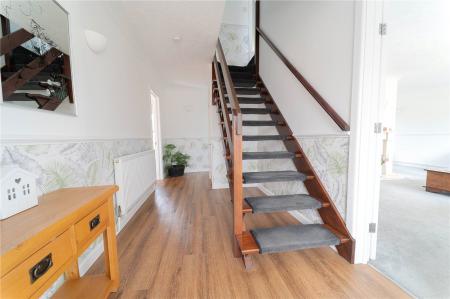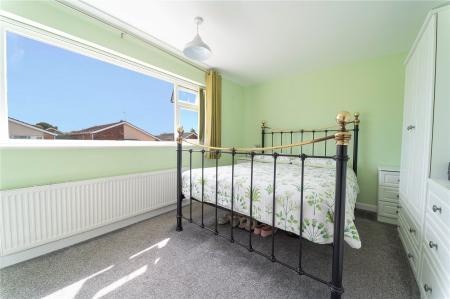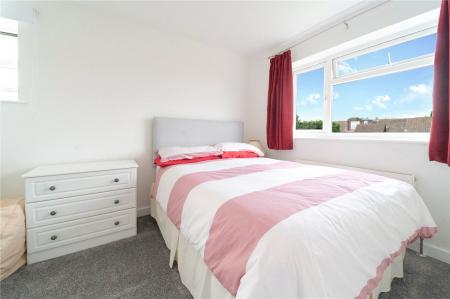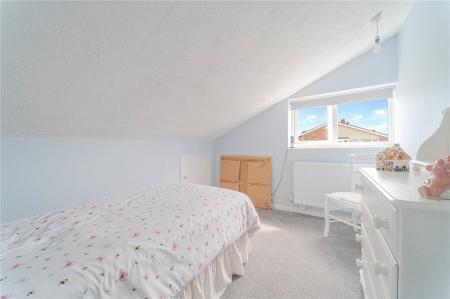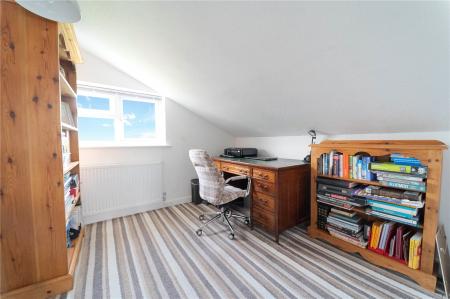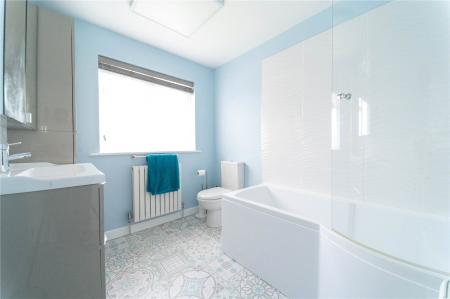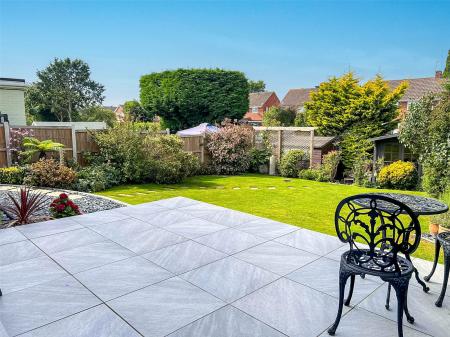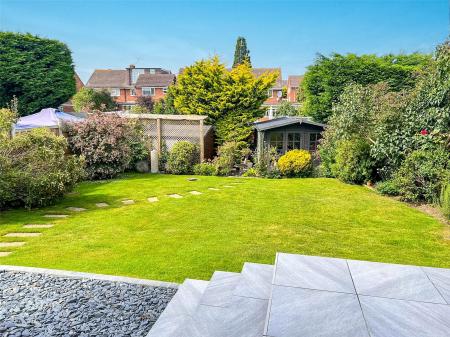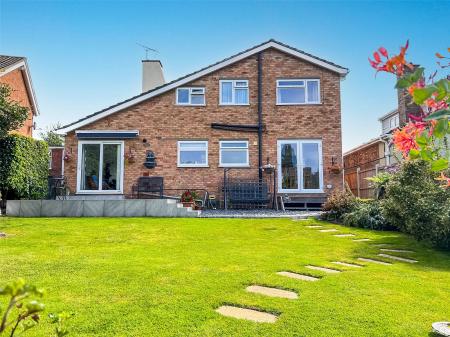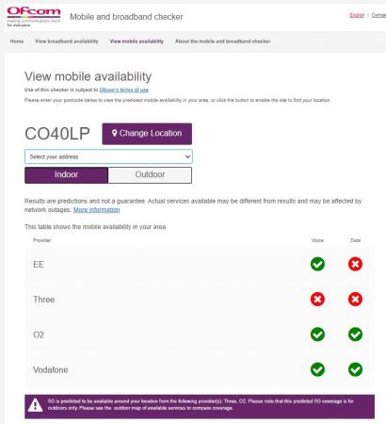- Immaculate detached house
- Two reception rooms
- Kitchen / dining room
- Cloakroom
- Four bedrooms
- Garage and off-road parking
- West facing garden
- Floor Area 1453 sq.ft.
4 Bedroom Detached House for sale in Essex
Beautifully presented four-bedroomed detached family home located in the highly sought-after St Johns area of Colchester. Accommodation comprises living room, kitchen / dining room, snug, cloakroom, four bedrooms and a family bathroom. The property is set on a plot of 0.11 acres (STS) and also benefits from off-road parking, gardens and a garage.
Set back from the road, in the heart of St Johns, this four-bedroomed detached family home is beautifully presented and exudes quality and style.
The house is approached via a block-paved 'in / out' driveway, which provides off-road parking and leads to the entrance door and garage.
Once inside, the hallway provides a place in which to greet guests before moving through to the main living accommodation.
The living room is a bright, welcoming room and the addition of an open fireplace creates further warmth and ambience during the cooler months.
The adjacent snug provides an additional reception space, benefitting from its own direct access to the garden.
The kitchen is presented in a contemporary style with sleek, high gloss units providing an abundance of storage space, whilst the worktop offers plenty of room for food preparation.
Open from the kitchen, the dining area benefits from doors leading out onto the garden - providing anyone seated, pleasant views of the garden.
A handy utility room ensures all laundry paraphernalia is kept out of the way of the main living accommodation.
A shower room completes the ground floor accommodation.
On the first floor, the property benefits from four bedrooms and a well-appointed family bathroom.
The garden, to the rear, enjoys a west facing aspect and commences with a raised patio which leads to a further seating area. The remainder of the garden is mainly laid to lawn, flanked by well-stocked borders.
Entrance Hall 21'7" x 6'8" (6.58m x 2.03m). Partially glazed entrance door with window to side. Coat cupboard with double doors. Under stairs cupboard. Dado rail. Radiator. Open-tread staircase to first floor. Luxury vinyl tile flooring.
Kitchen 14'9" x 8'6" (4.5m x 2.6m). Window to front aspect. High gloss matching wall and base units with soft closure. Bosch built-in electric double oven. Bosch five-ring gas hob. Extractor fan. Integrated fridge and freezer. Ceramic sink and drainer with mixer-tap. Integrated Bosch dishwasher. Base board heater. Partially glazed door and further window to side aspect.
Dining Area 11'2" x 9' (3.4m x 2.74m). Doors to rear aspect with steps leading down to garden. Radiator. Luxury vinyl tiled flooring.
Shower Room 6'6" x 5'7" (1.98m x 1.7m). Window, with obscured glass, to rear aspect. Enclosed shower cubicle with mains shower. Wash-hand basin inset in vanity unit. Low-level WC. Extractor fan.
Utility Room 8'9" x 8'6" (2.67m x 2.6m). Window to rear aspect. Matching wall and base units with worktop over. Cupboard with wall-mounted Worcester boiler. Ceramic sink with drainer and mixer-tap. Space for washing machine and tumble dryer. Upright towel radiator. Space for under-counter fridge. Double cupboard containing hot water cylinder and pressure system.
Living Room 18' x 10'6" (5.49m x 3.2m). Window to front aspect. Gas fire with ornate surround. Dado rail. Radiator.
Snug 8'9" x 8'8" (2.67m x 2.64m). Sliding doors to rear aspect. Radiator.
Landing Loft access.
Principal Bedroom 13'10" x 9'4" (4.22m x 2.84m). Window to front aspect. Radiator.
Bedroom 11'7" x 9'2" (3.53m x 2.8m). Dual aspect room with windows to rear and side. Radiator.
Bathroom 8'8" x 6'8" (2.64m x 2.03m). Window to rear aspect. Panelled bath with shower screen and shower attachment. Moulded sink with mixer-tap and storage under. Cupboards. Low-level WC. Radiator.
Bedroom 10'6" x 8'5" max (3.2m x 2.57m max). Window to front aspect. Storage into eaves. Radiator. Sloping ceiling.
Bedroom 8'9" x 8'7" max (2.67m x 2.62m max). Window to rear aspect. Built-in cupboard. Sloping ceiling. Radiator.
Garage 20'6" x 9'2" (6.25m x 2.8m). The garage has light and power connected and benefits from a re-felted roof, carried out in May 2020. Window and courtesy door to rear garden.
Outside To the front of the property, a block-paved, 'in and out' driveway provides off-road parking for several vehicles. Large garage. Side gate providing access to rear of property.
The west facing rear garden commences with steps leading down from patio onto a low-maintenance area of grey slate which leads to a pretty lawn surrounded by shrub borders. Patio area. Enclosed by panel fencing. Summerhouse and shed.
Services We understand mains gas, electricity, water and drainage are supplied to the property.
Important information
This is a Freehold property.
Property Ref: 180140_DDH190311
Similar Properties
The Street, Capel St. Mary, Ipswich, Suffolk, IP9
4 Bedroom Semi-Detached House | Guide Price £425,000
This extended Victorian cottage, located in the heart of Capel St. Mary, offers spacious accommodation comprising, livin...
Shop Road, Little Bromley, Manningtree, Essex, CO11
4 Bedroom Detached House | Guide Price £410,000
Enjoying a delightful semi-rural position in the village of Little Bromley, this detached family home offers accommodati...
Elm Road, East Bergholt, Colchester, Suffolk, CO7
2 Bedroom Detached Bungalow | Offers in excess of £400,000
Offered with no onward chain, this delightful, detached bungalow is located close to the heart of highly sought-after Ea...
Strickmere, Stratford St. Mary, Colchester, Suffolk, CO7
3 Bedroom Link Detached House | Guide Price £440,000
Located in a highly sought-after residential area in Stratford St.
Sitwell Close, Lawford, Manningtree, Essex, CO11
4 Bedroom Detached House | Offers in excess of £450,000
Situated on the ever-popular Lawford Dale development, this spacious family home offers accommodation comprising living...
Coggeshall Road, Dedham, Colchester, Essex, CO7
3 Bedroom Detached Bungalow | Guide Price £450,000
Beautifully presented bungalow, situated just over a mile from the shops and amenities in Dedham's picturesque High Stre...

Kingsleigh Estate Agents (Dedham)
Dedham, Essex, CO7 6DE
How much is your home worth?
Use our short form to request a valuation of your property.
Request a Valuation








